Work
We advocate for inclusive, accessible design that embraces everyone.
Collective strength empowers our practice. Driven by relentless curiosity, we work as one to solve complex problems and minimize environmental impact.
Disciplines
Areas of impact
-
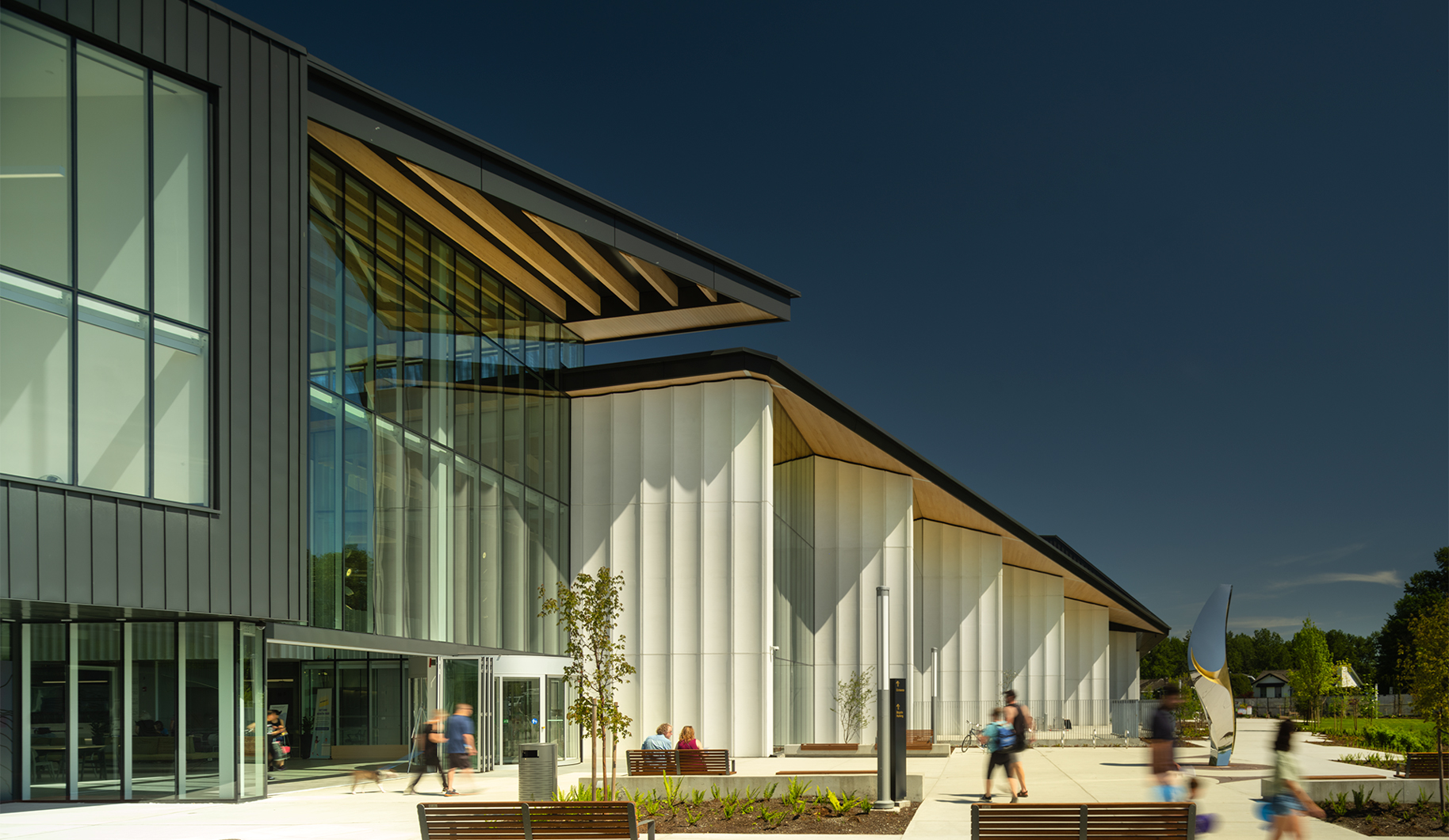
təməsew̓txʷ Aquatic and Community Centre
Read more -
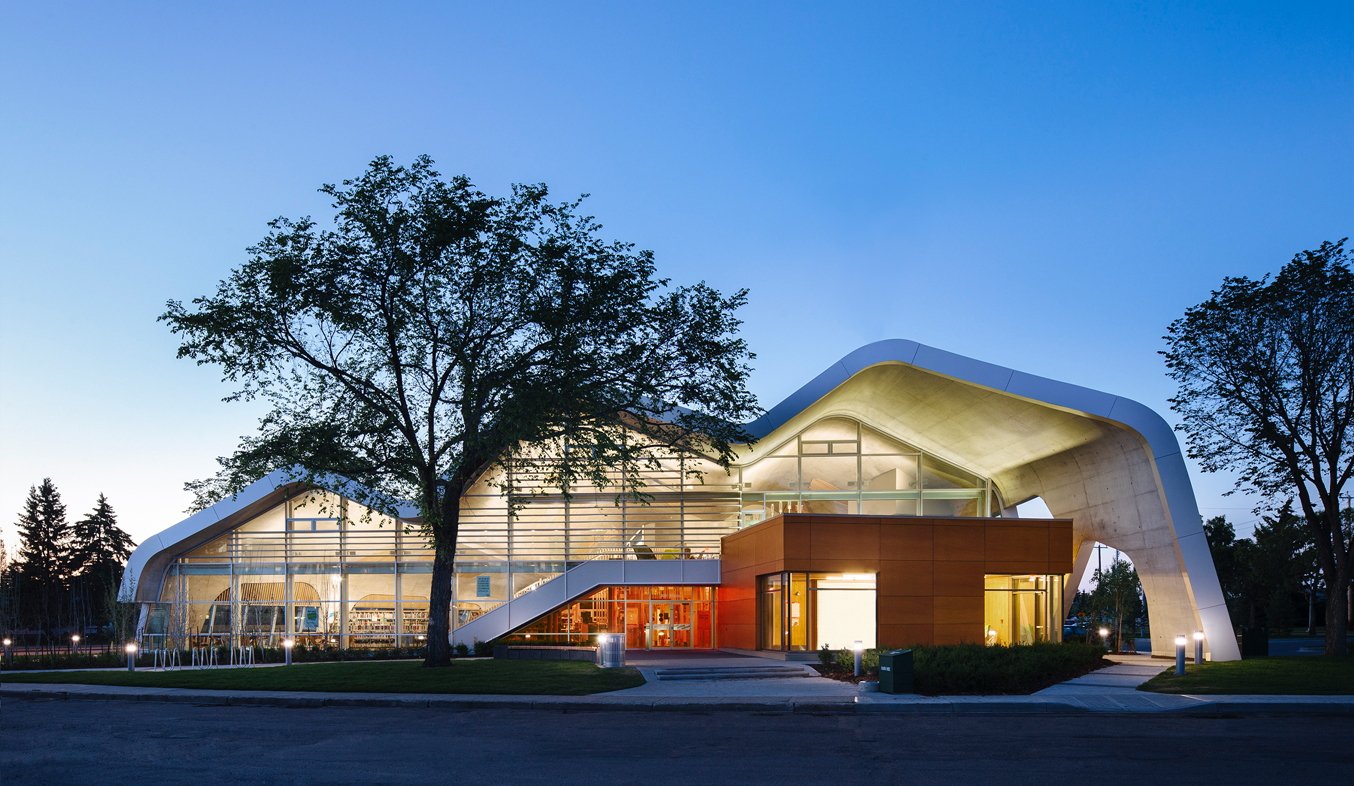
Jasper Place Library
Read more -
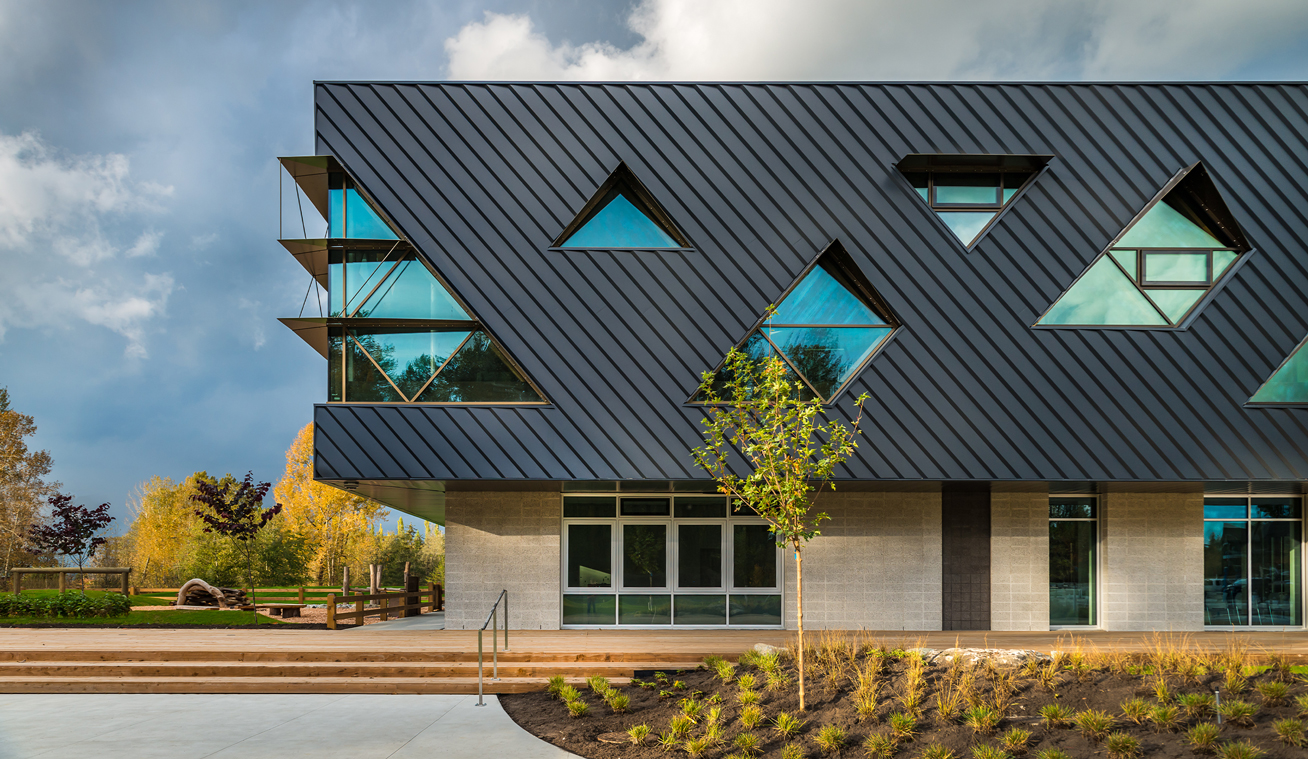
Clayton Community Centre
Read more -
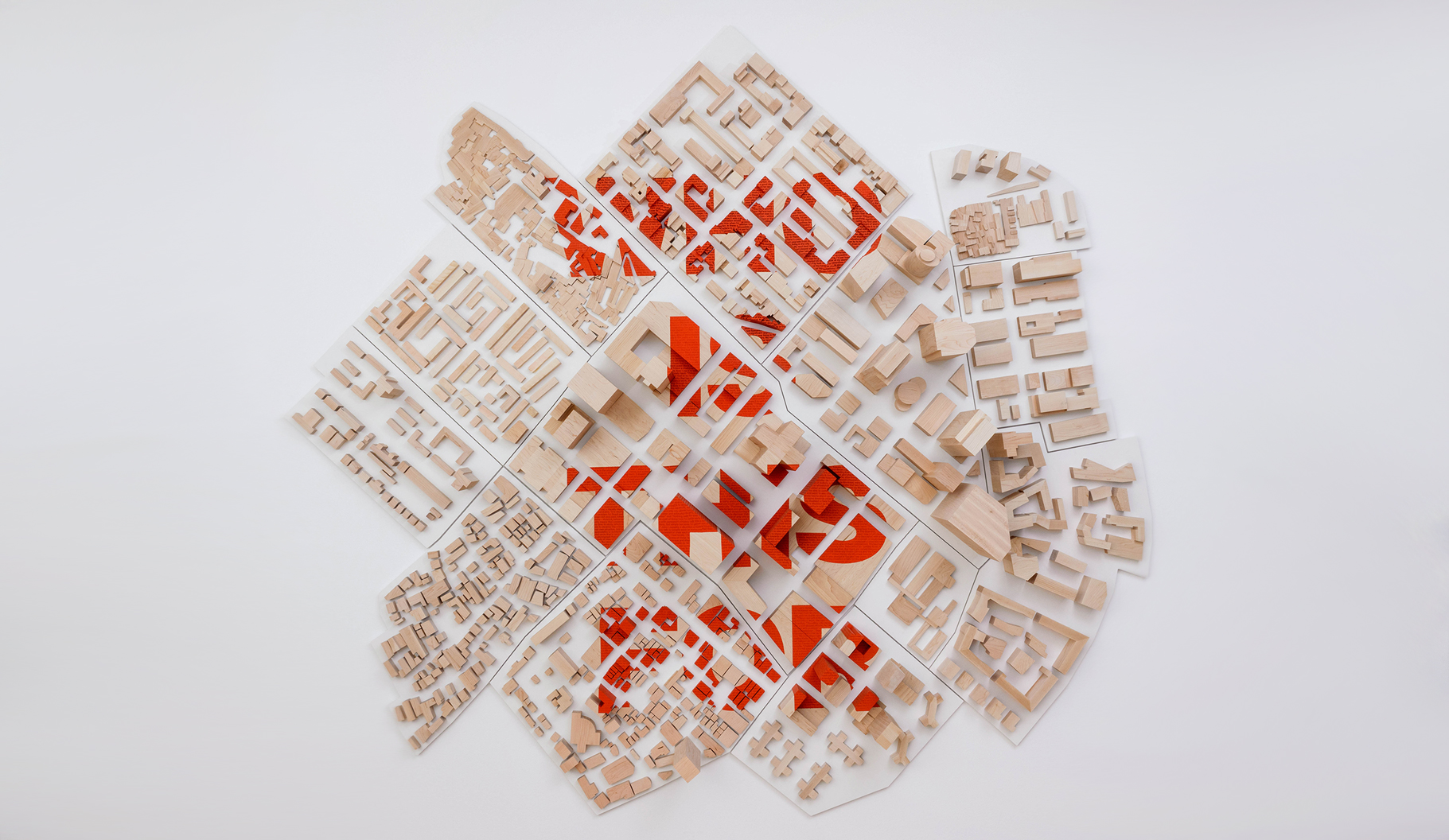
Who Is This For
Read more -
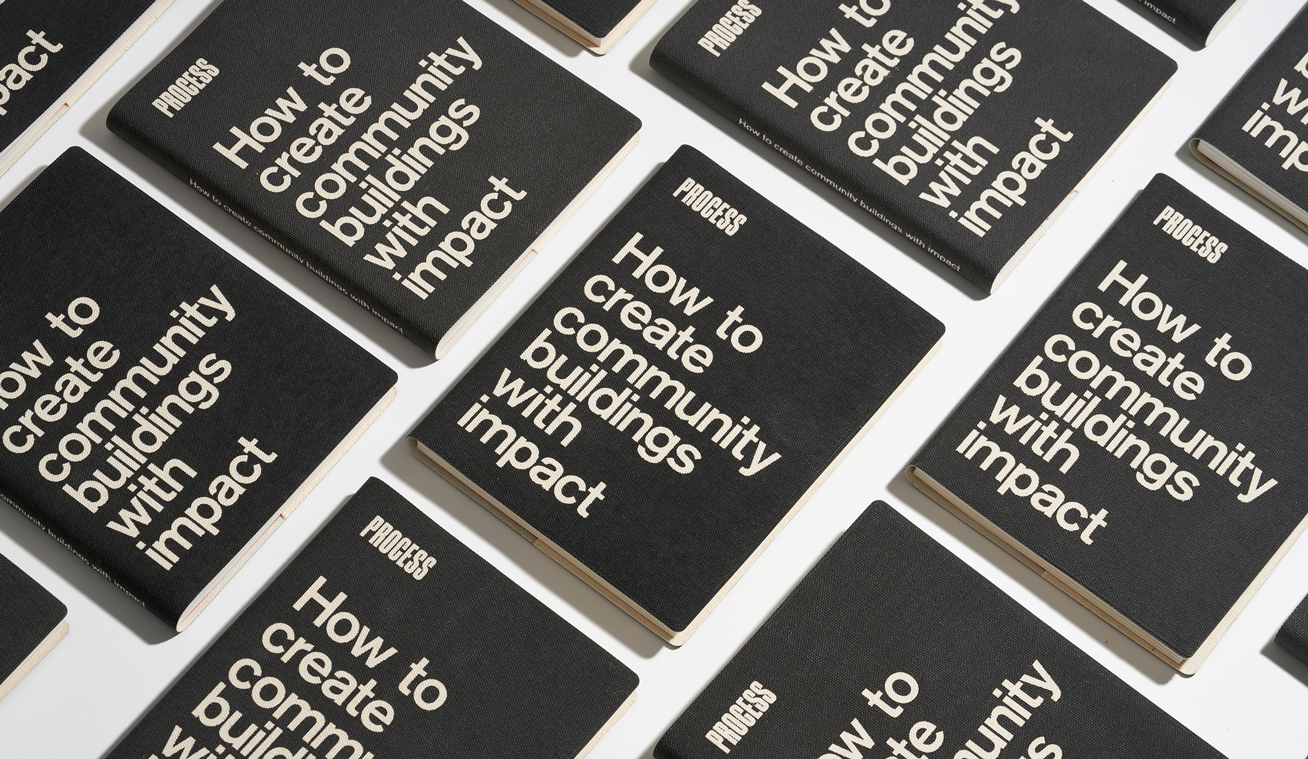
Process: How to Create Community Buildings with Impact
Read more -
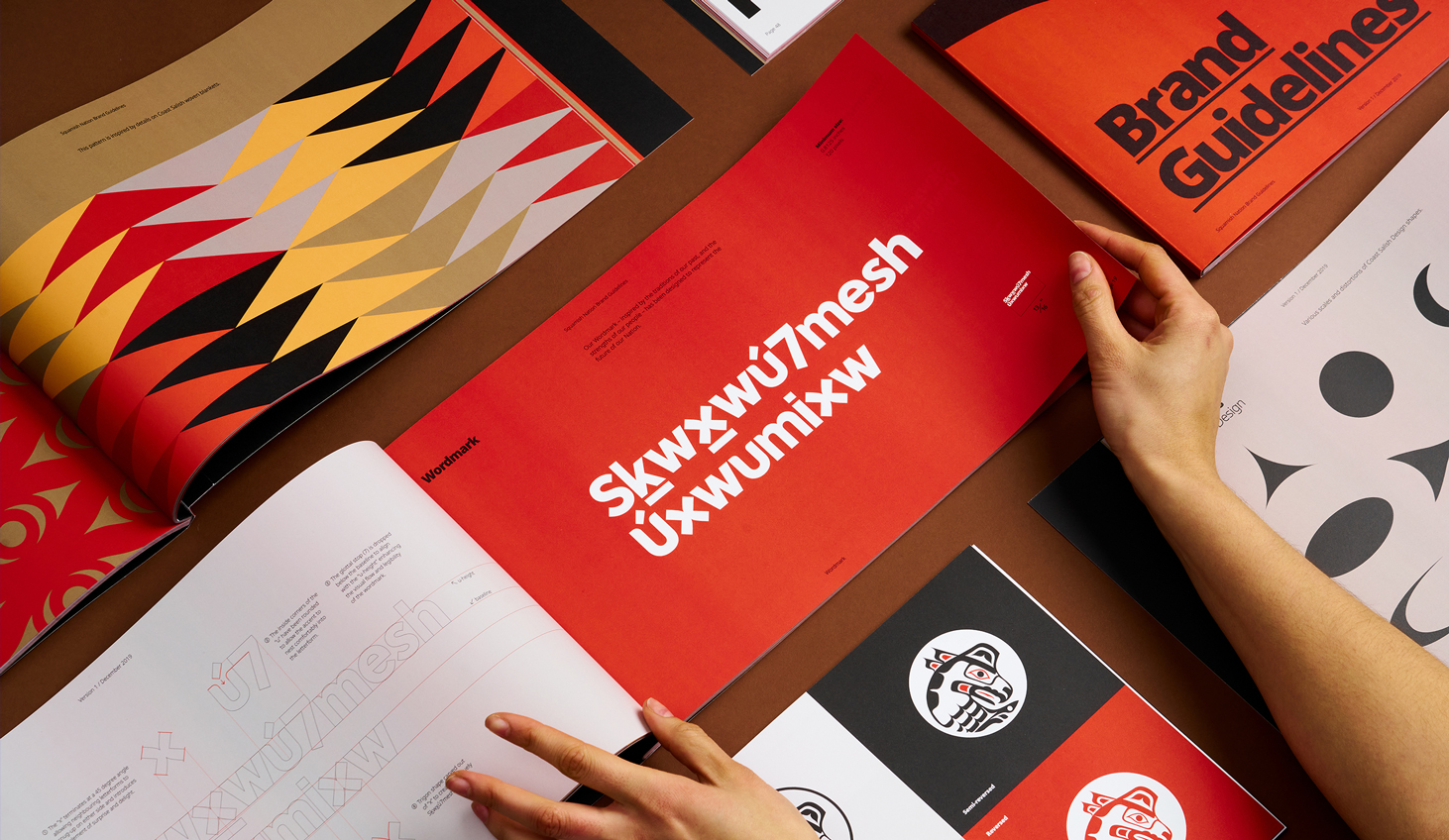
Skwxwú7mesh Úxwumixw brand development
Read more -
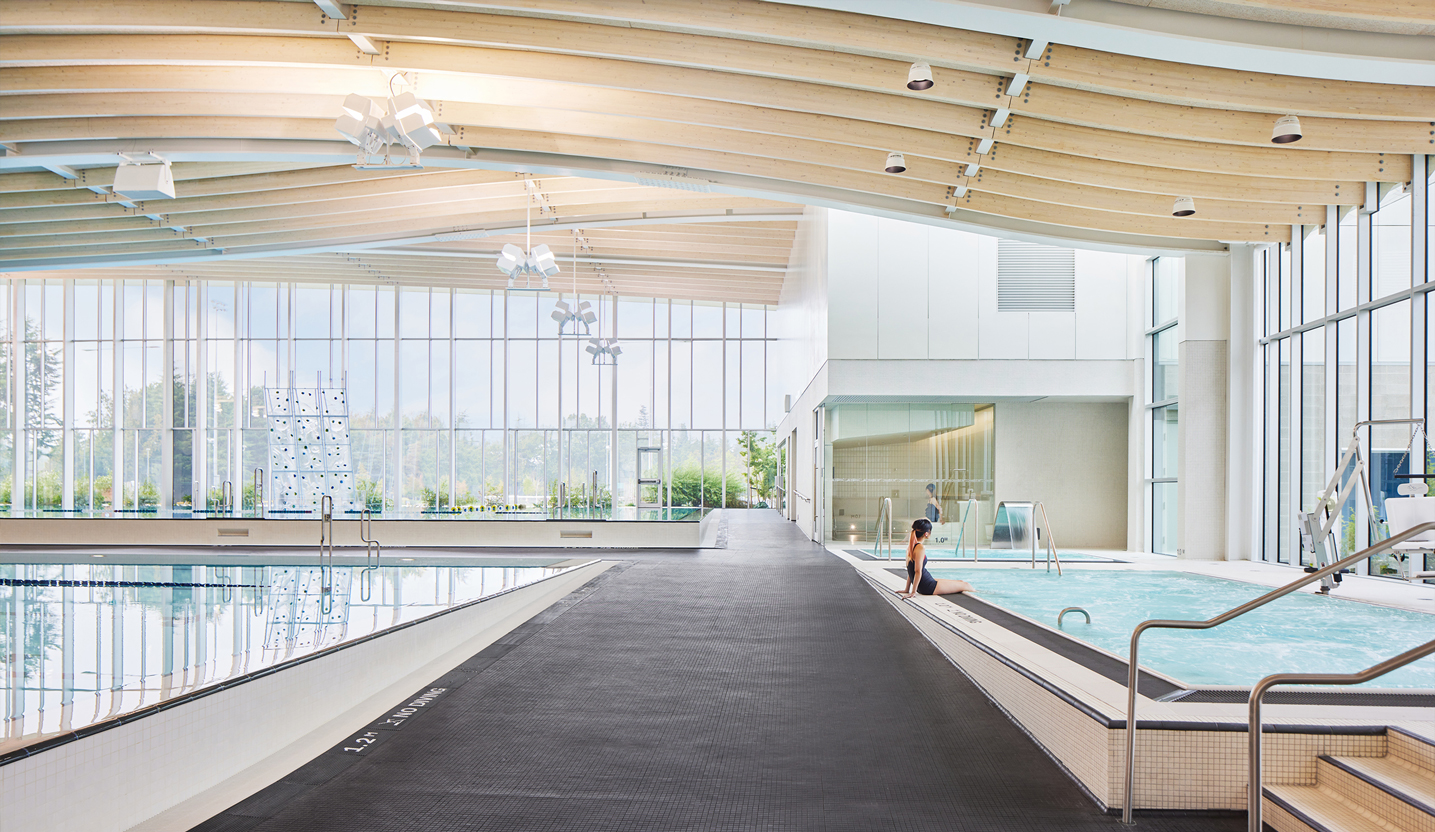
Minoru Centre for Active Living
Read more -
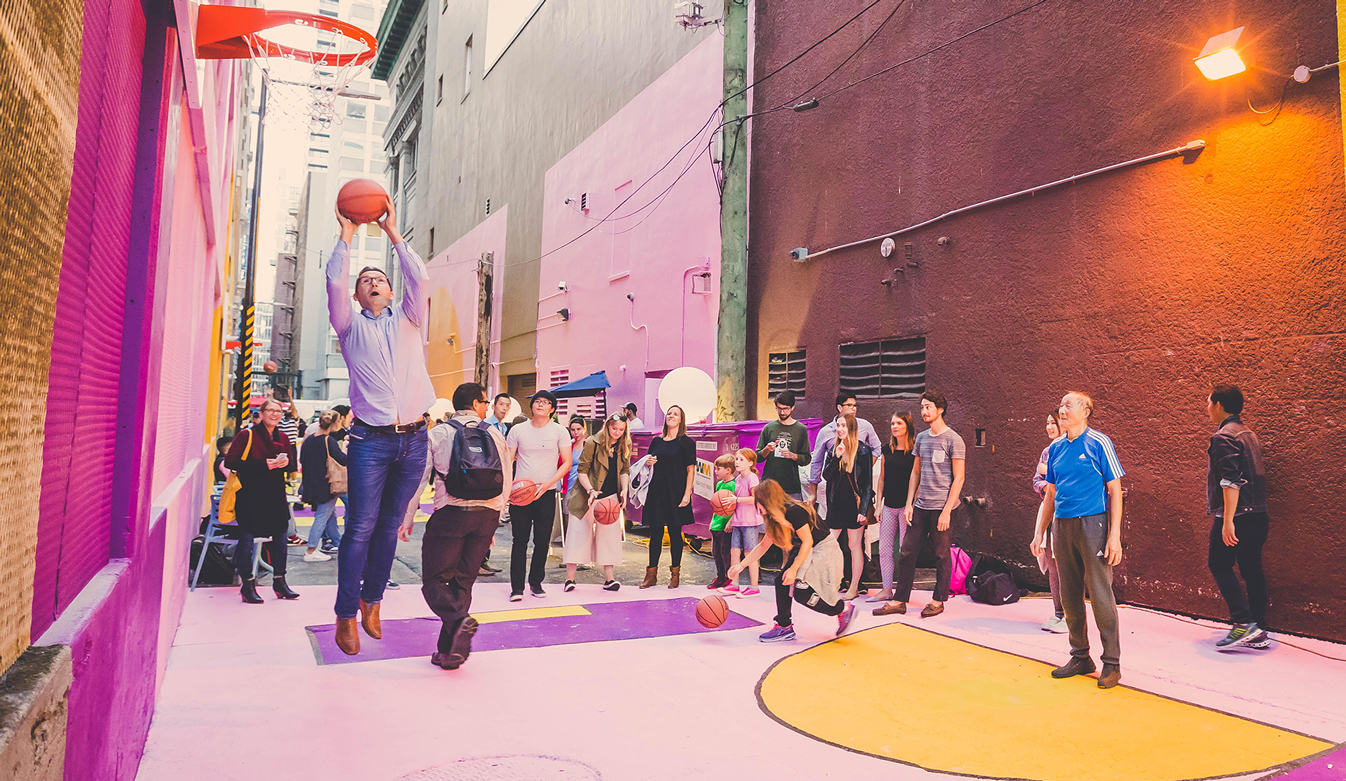
Vancouver’s Awesome Alleys: Five-Year Strategy
Read more -
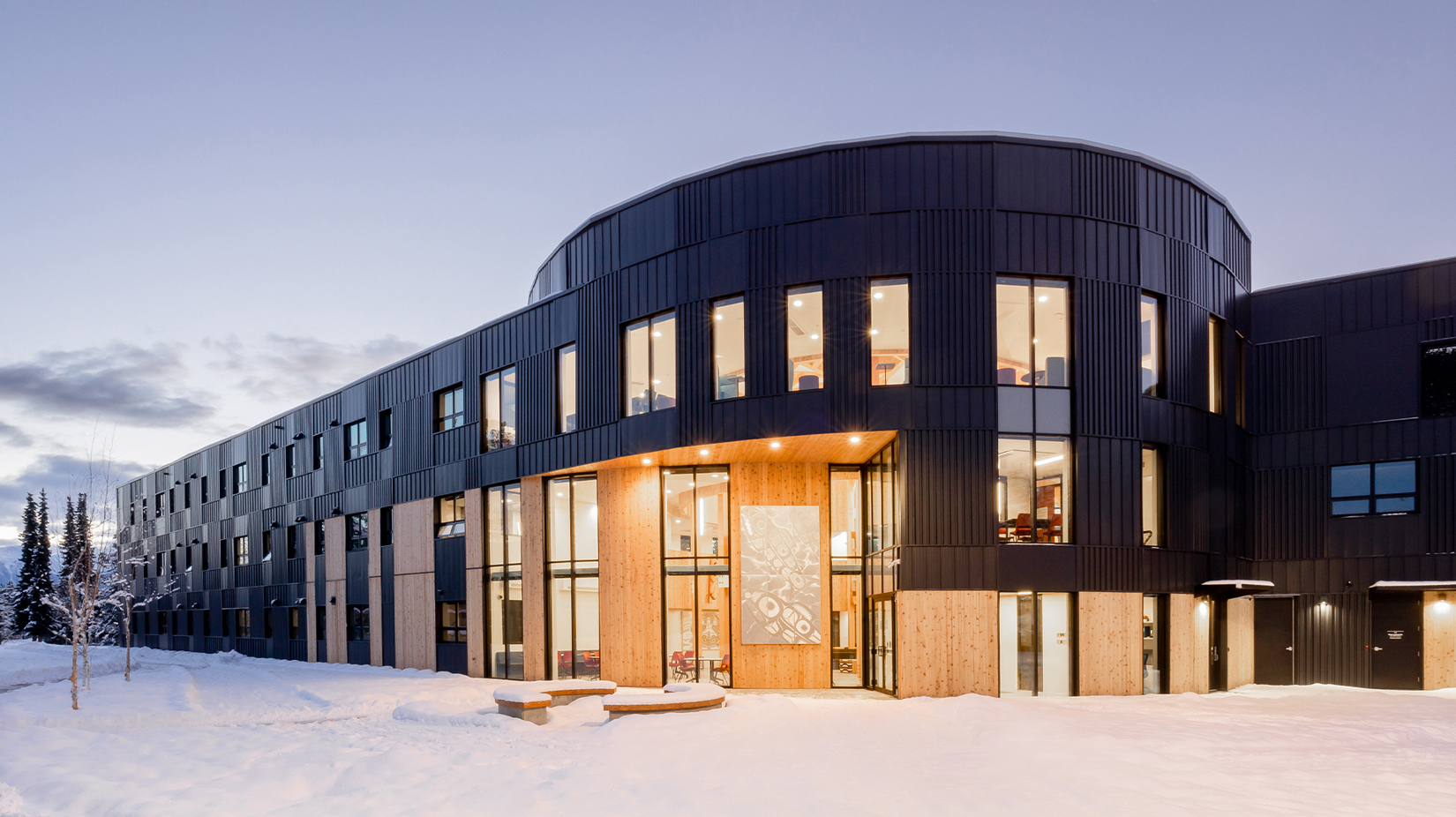
Wii Gyemsiga Siwilaawksat Student Housing
Read more -
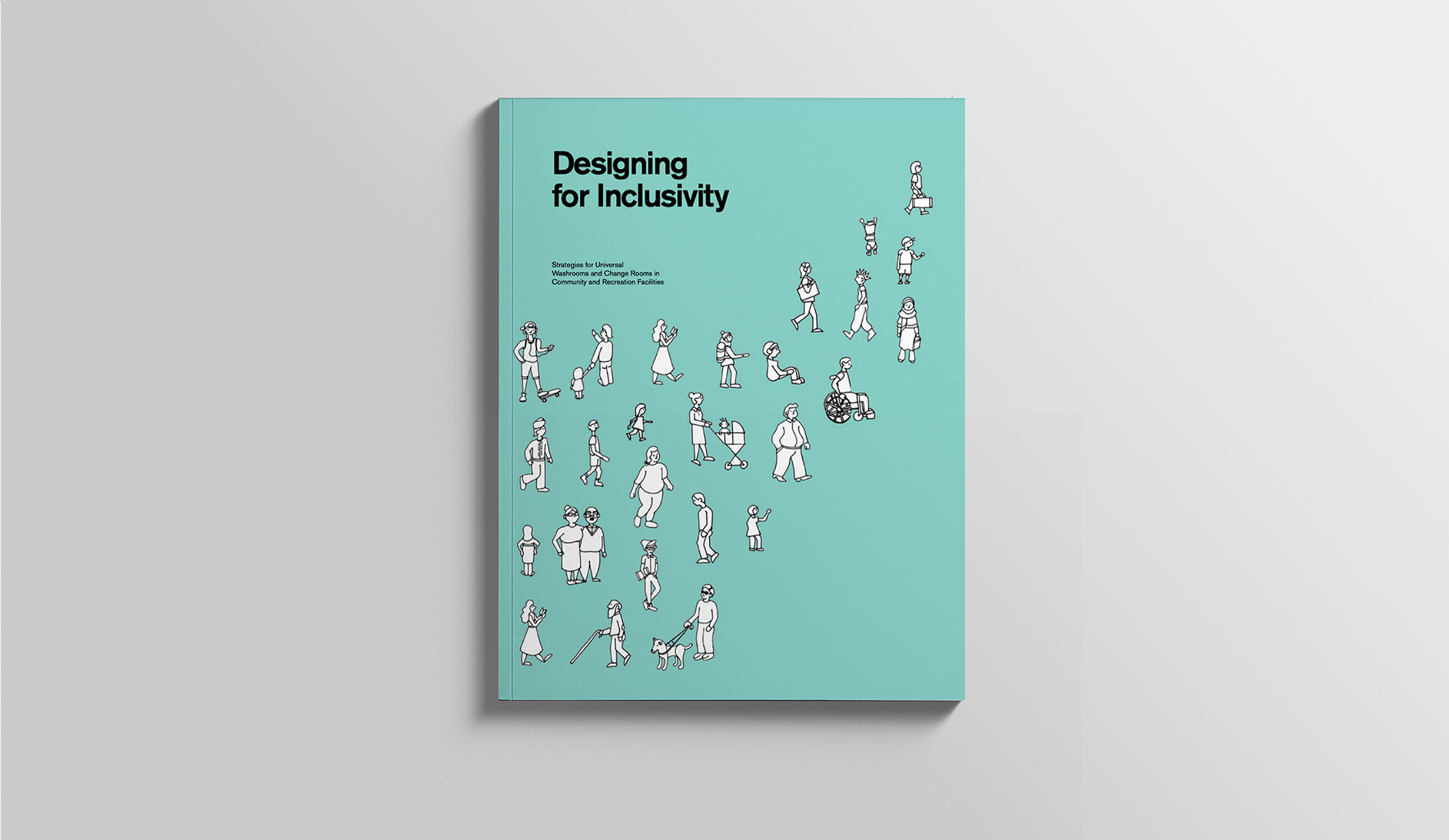
Designing for Inclusivity: Strategies for universal washrooms and change rooms
Read more -
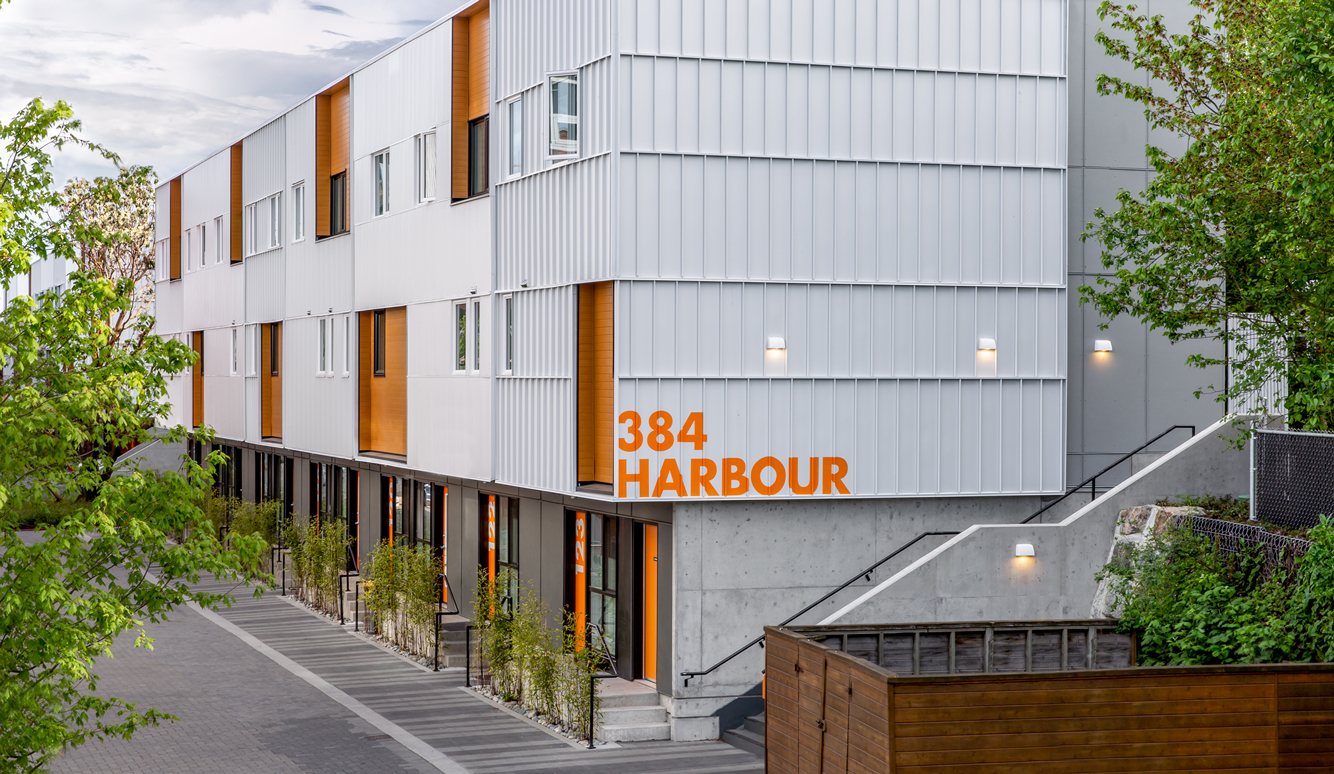
Madrona Affordable Housing
Read more -
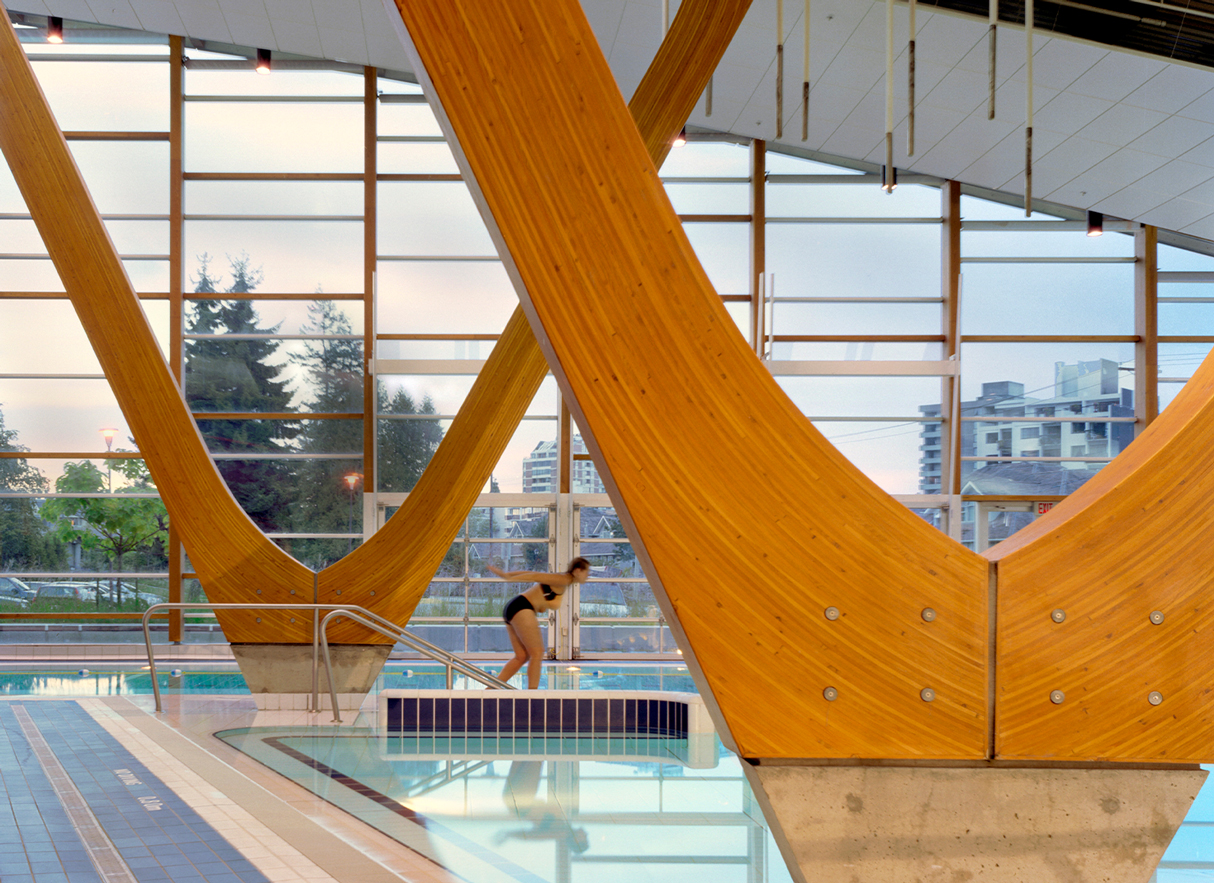
West Vancouver Aquatic Centre and Community Centre
Read more -
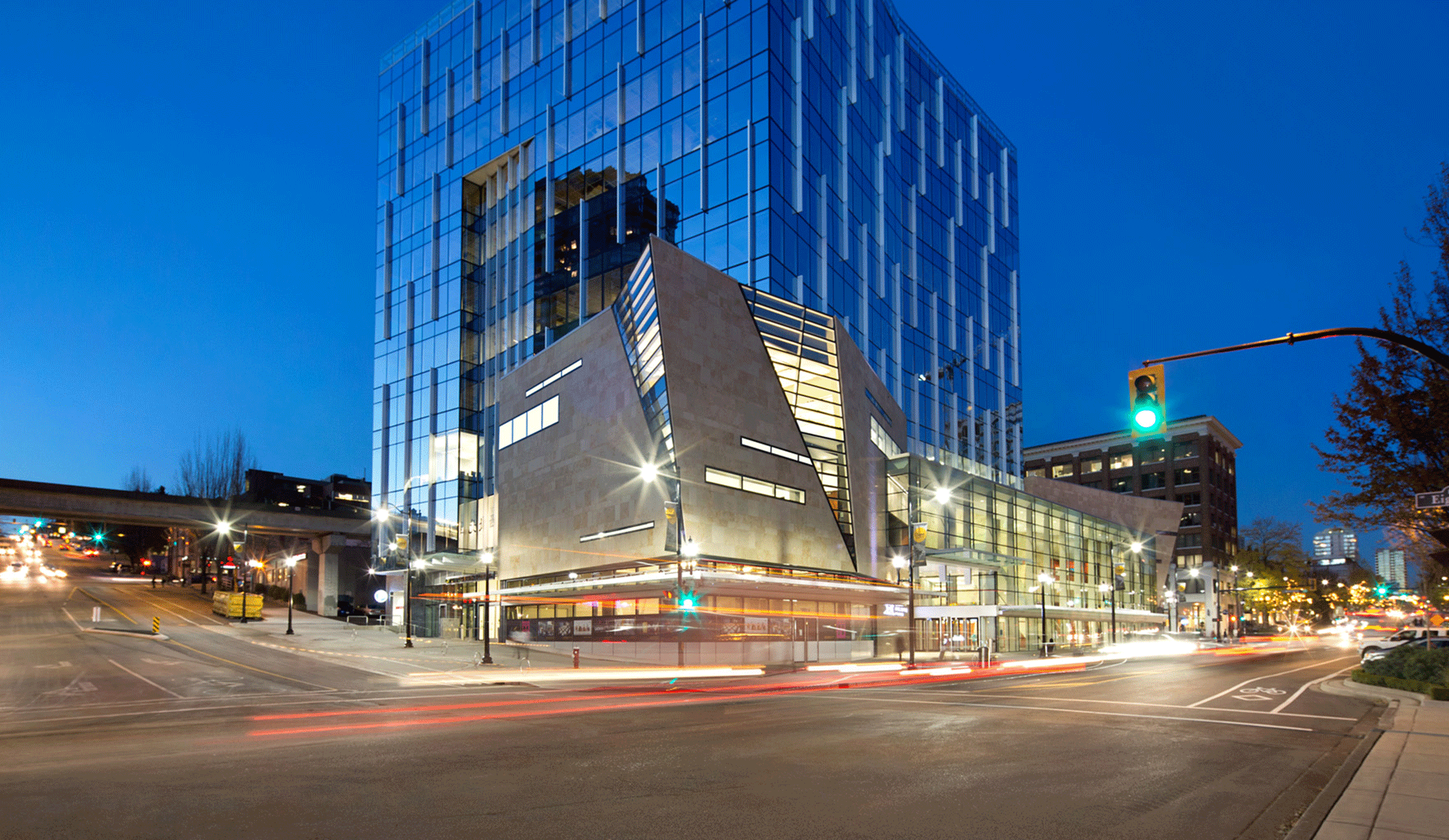
Anvil Centre
Read more -
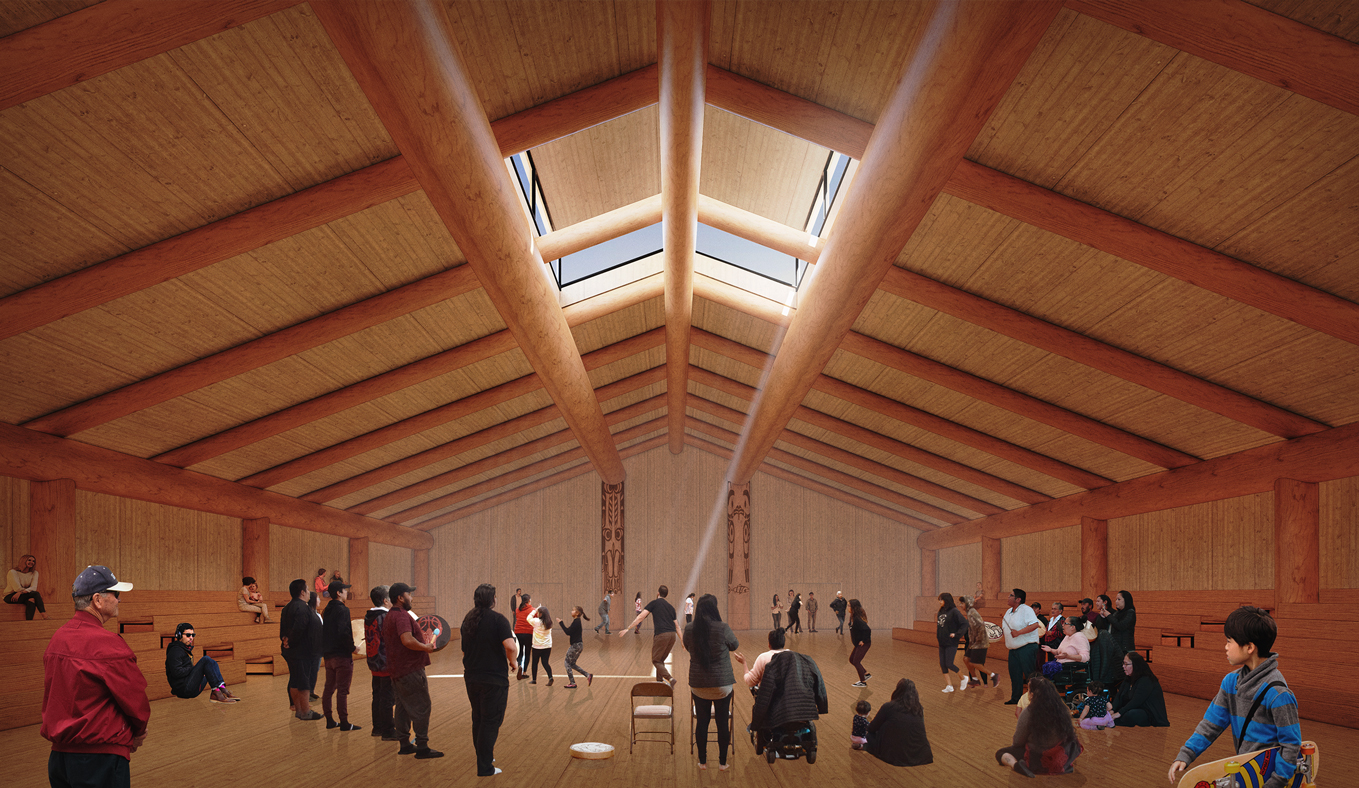
Gitxaała Longhouse and Cultural Centre
Read more -
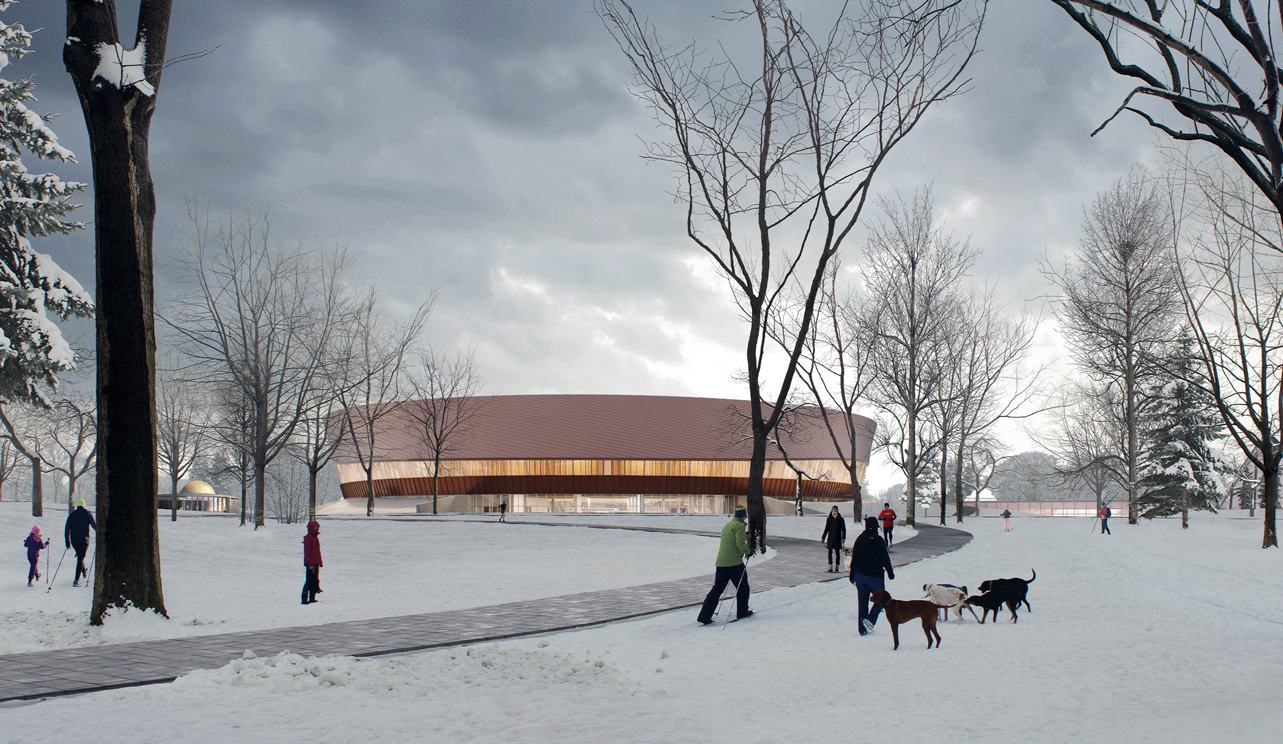
Coronation Park Sports and Recreation Centre
Read more -
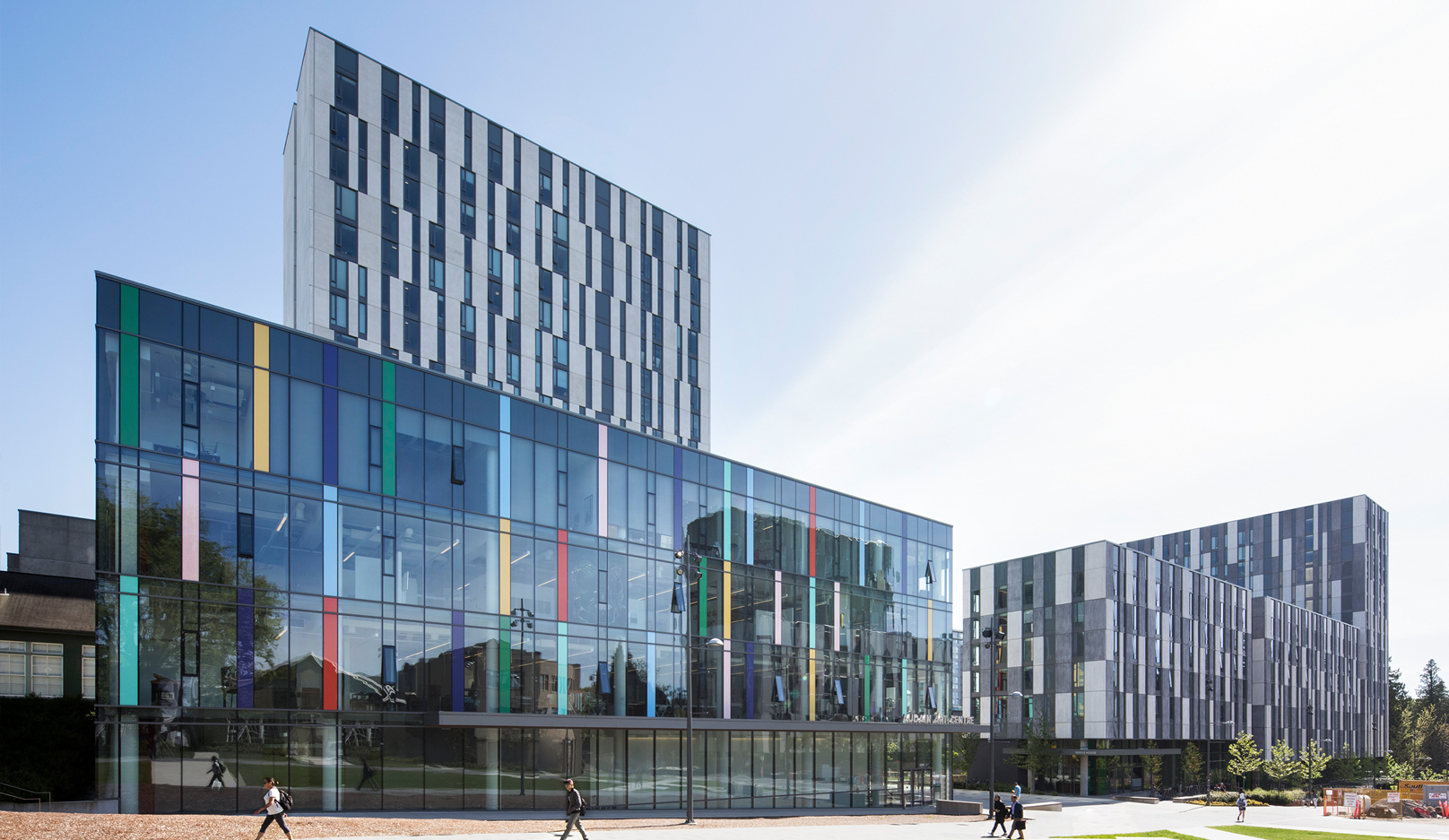
UBC Ponderosa Commons
Read more -
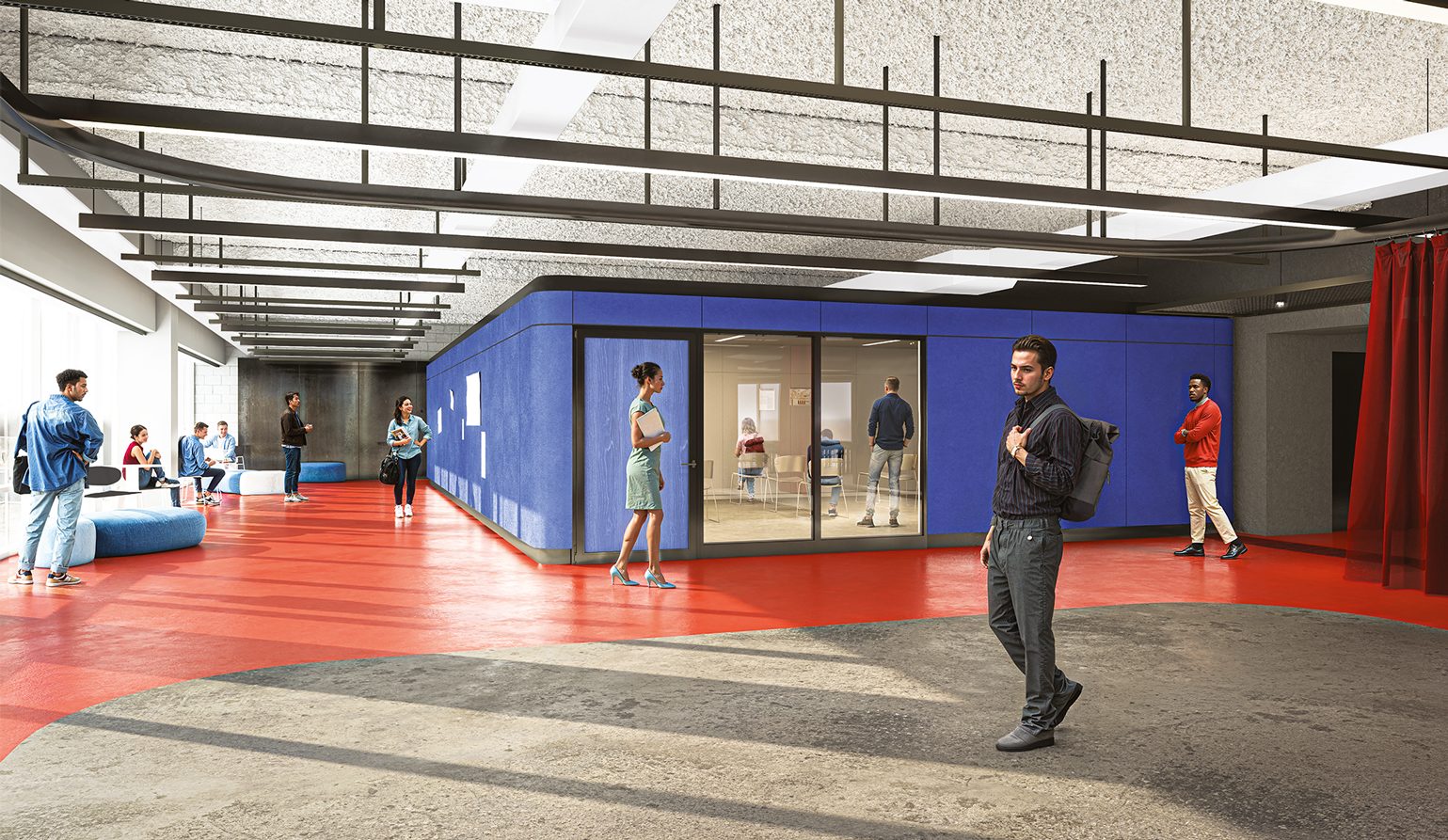
University of Calgary School of Architecture, Planning, and Landscape
Read more -
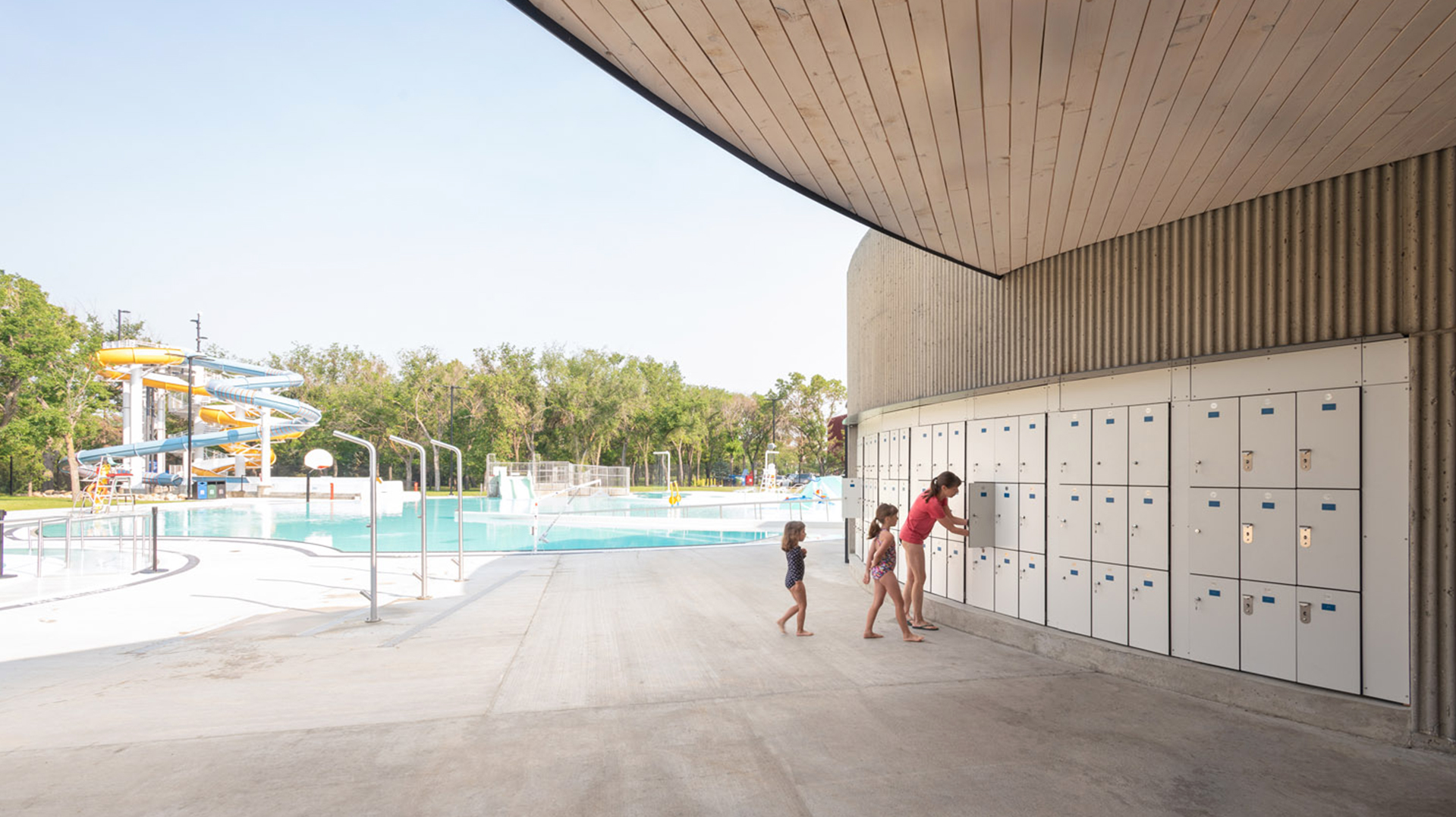
Wascana Pool
Read more -
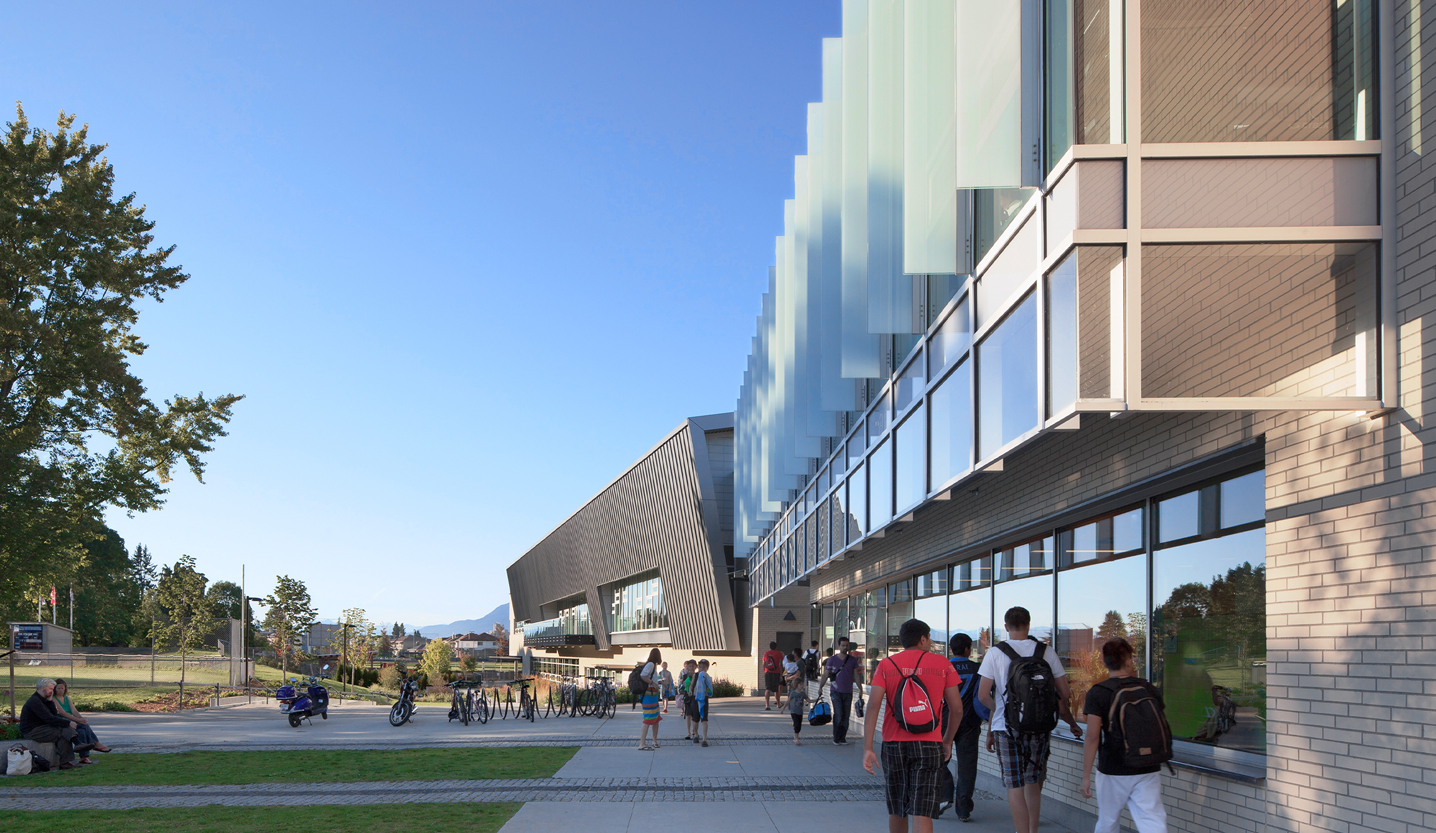
Hillcrest Centre
Read more -
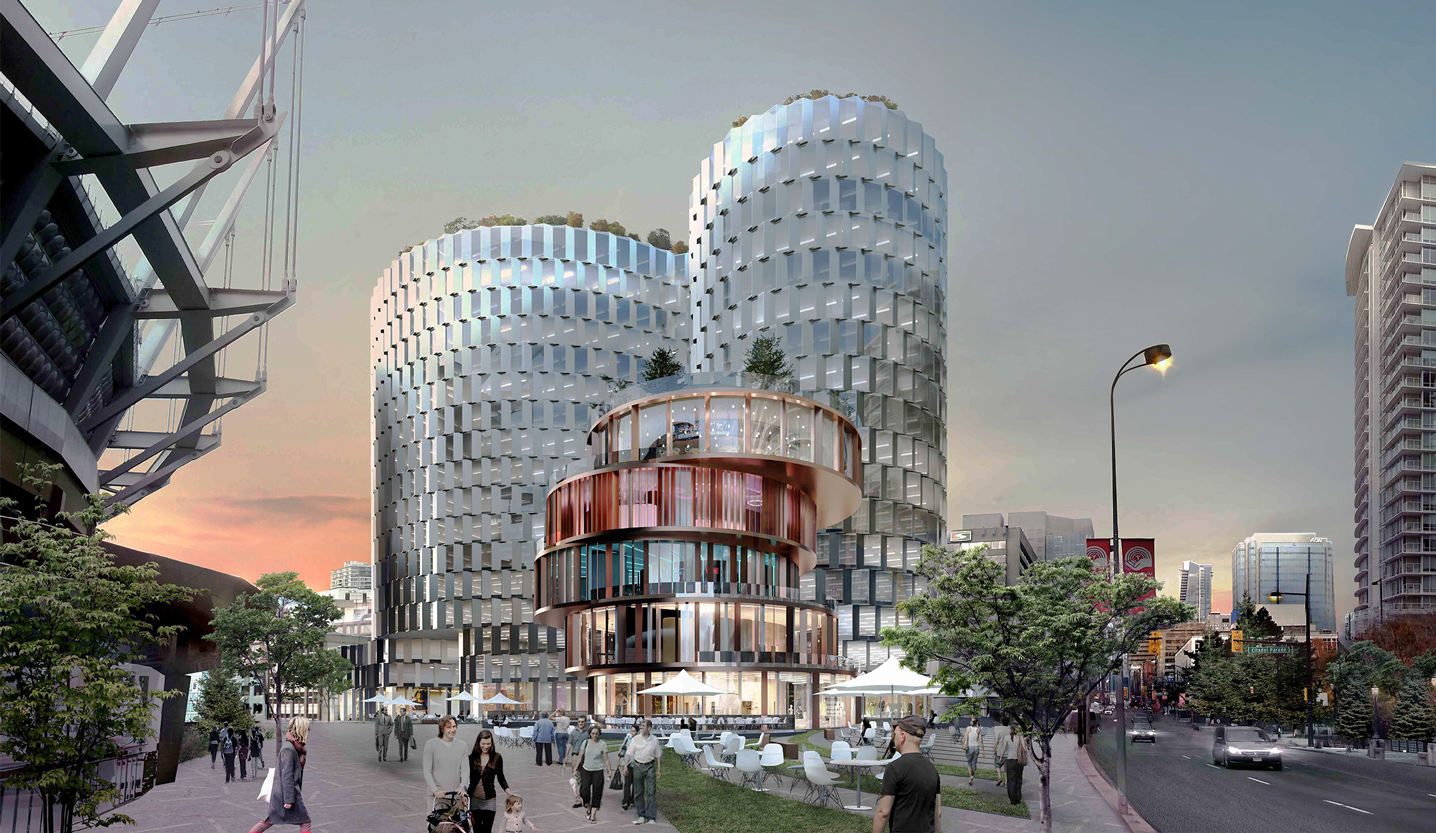
150 West Georgia
Read more -
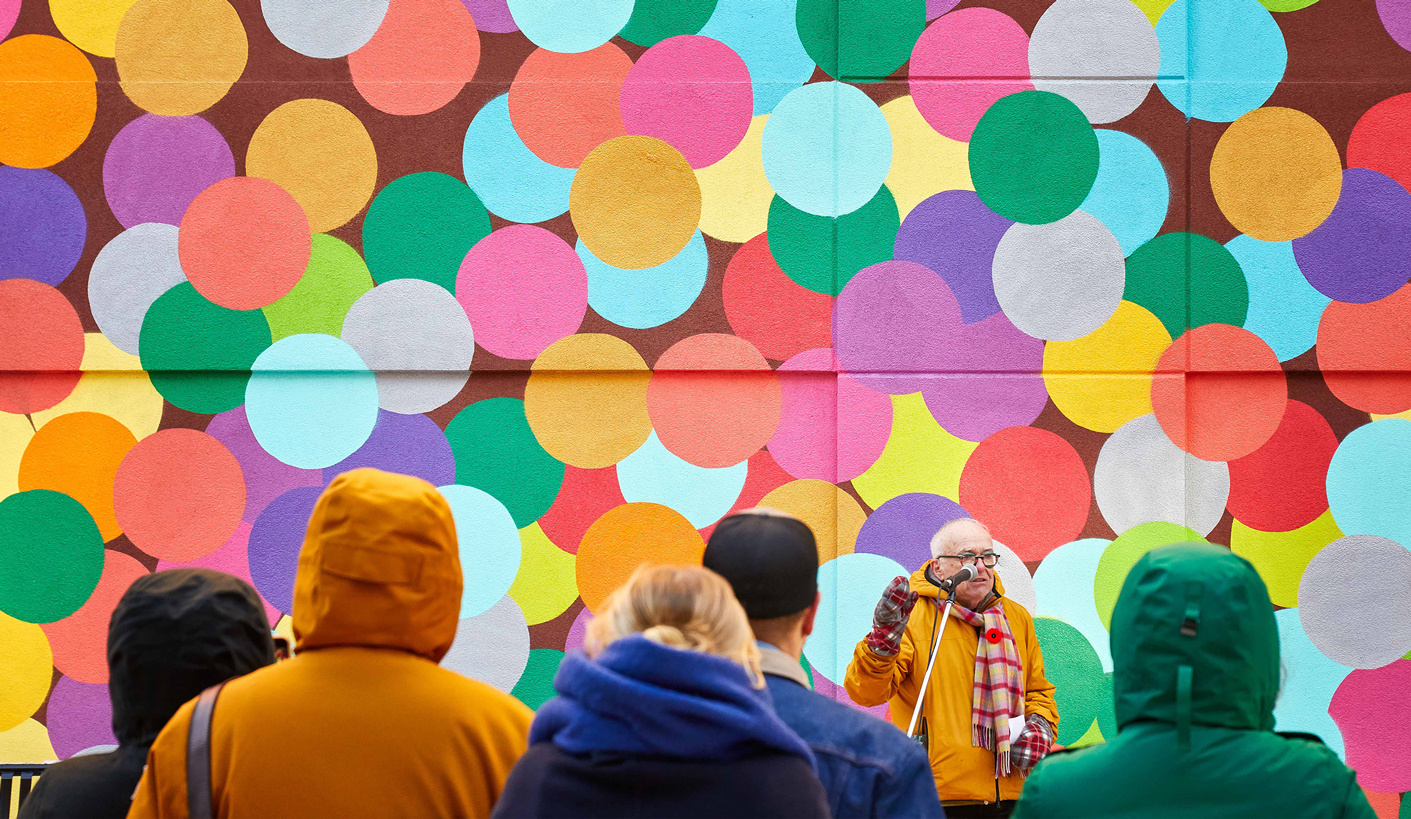
Confetti at Michael Phair Park
Read more -
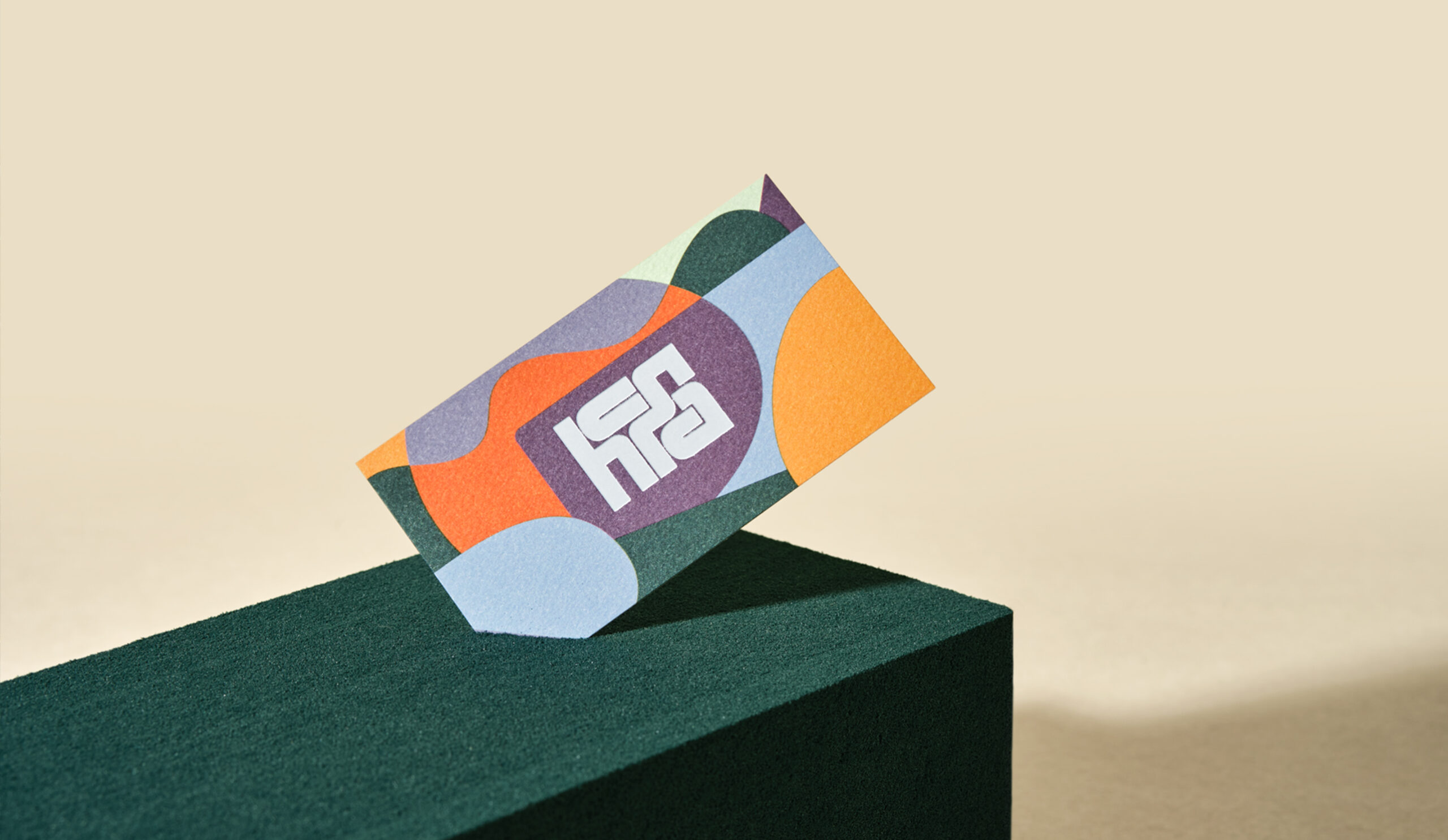
hcma rebrand
Read more -
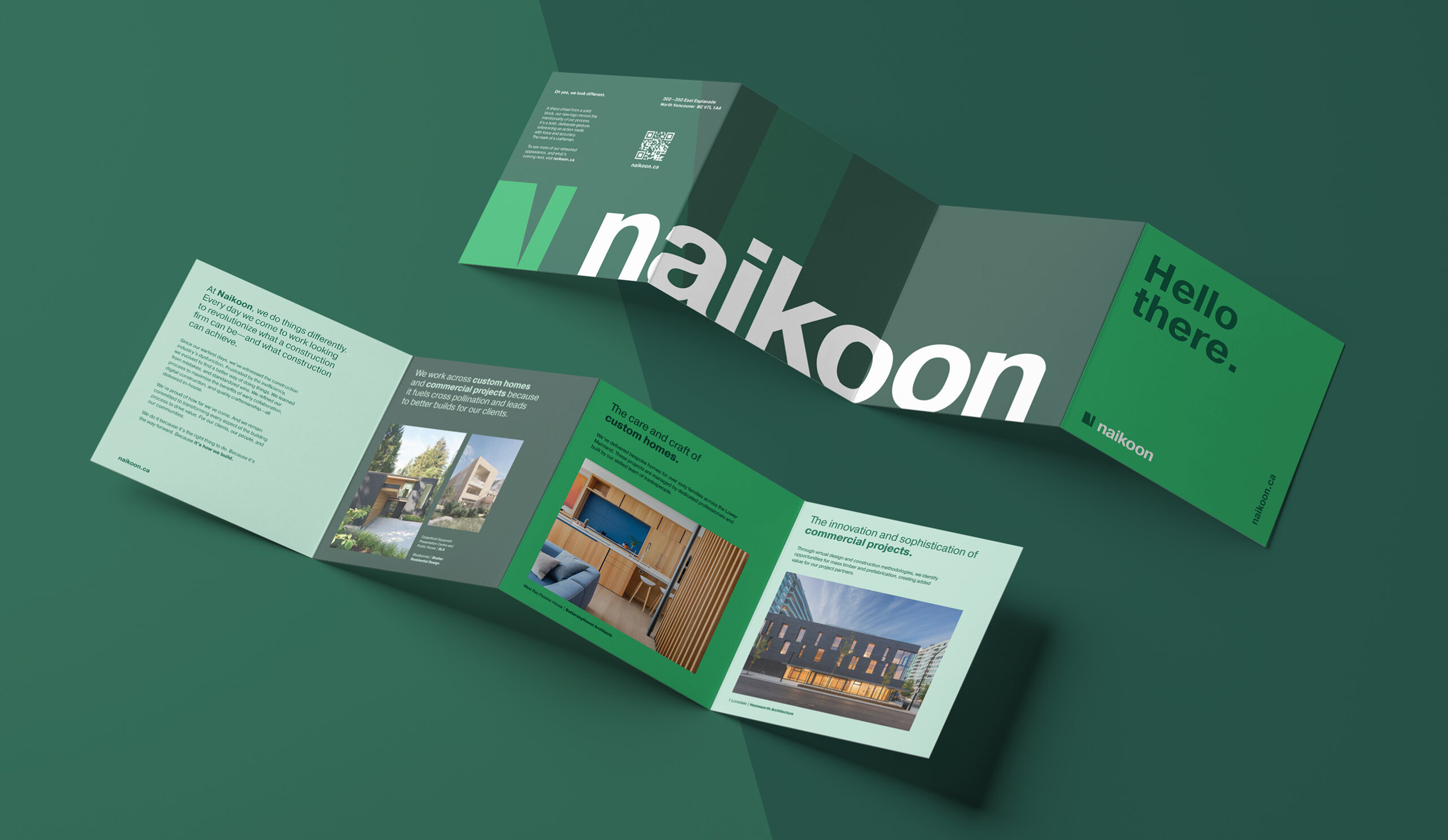
Naikoon brand identity
Read more -
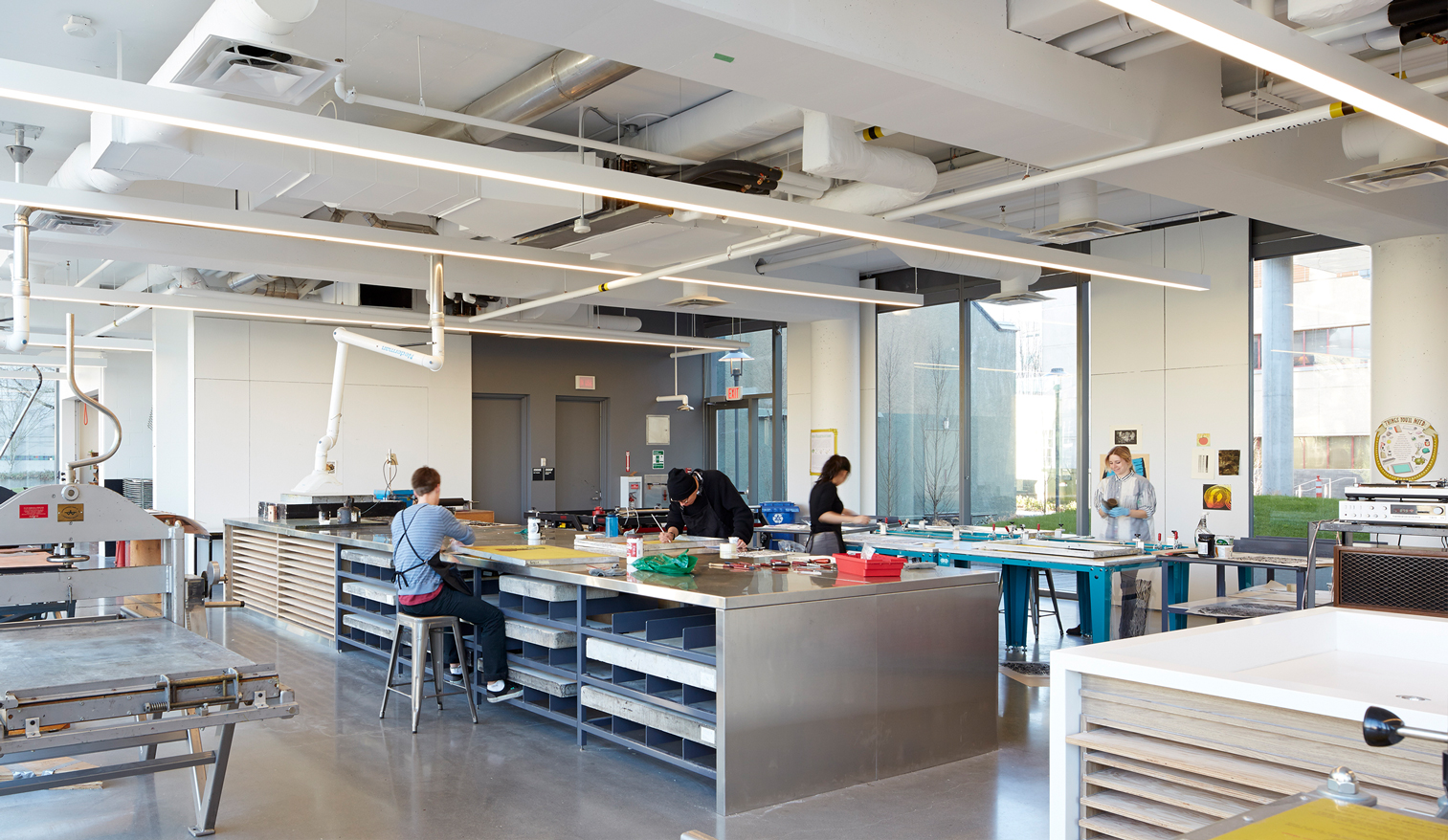
Audain Art Centre at UBC
Read more -
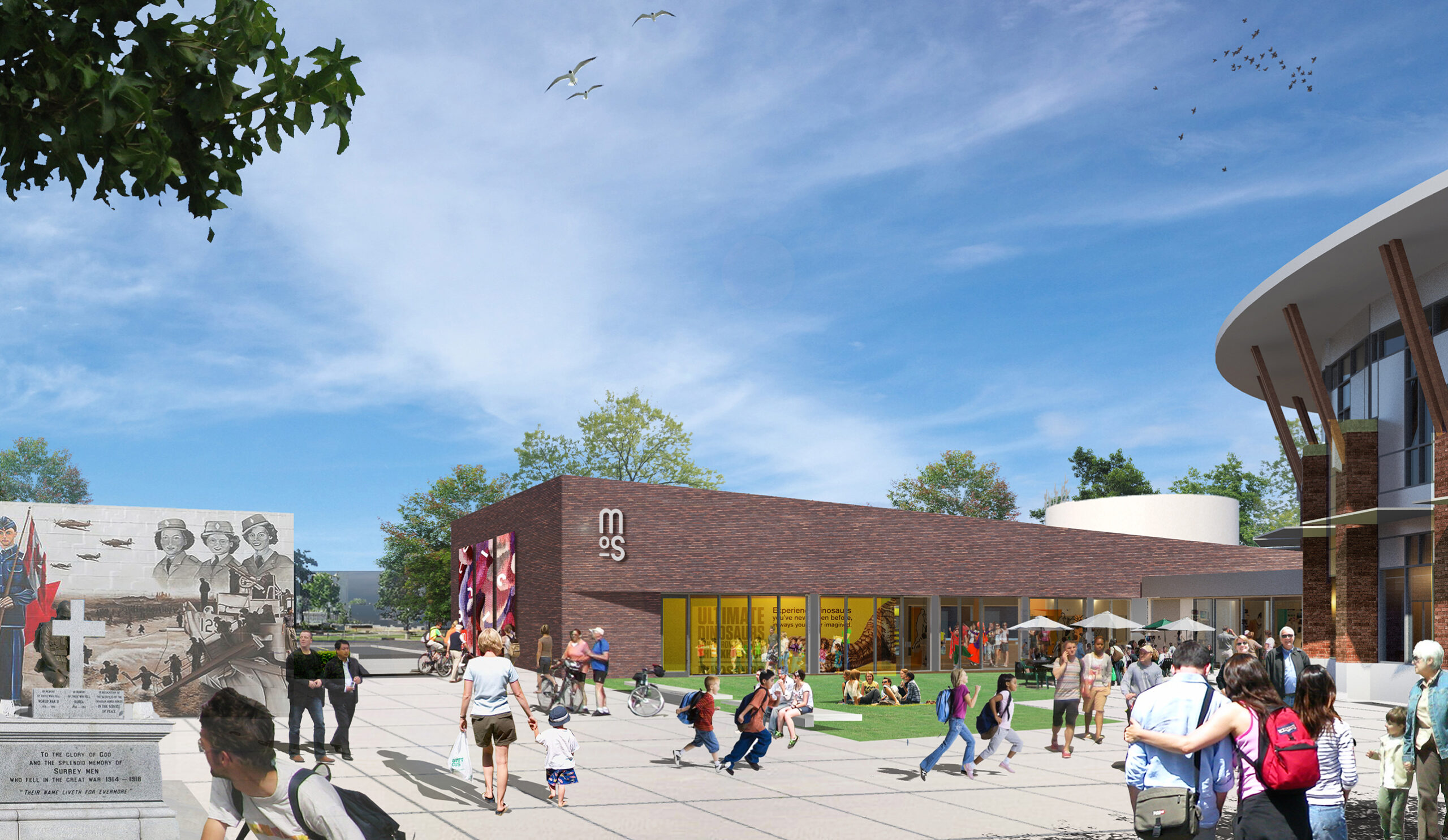
Museum of Surrey
Read more -
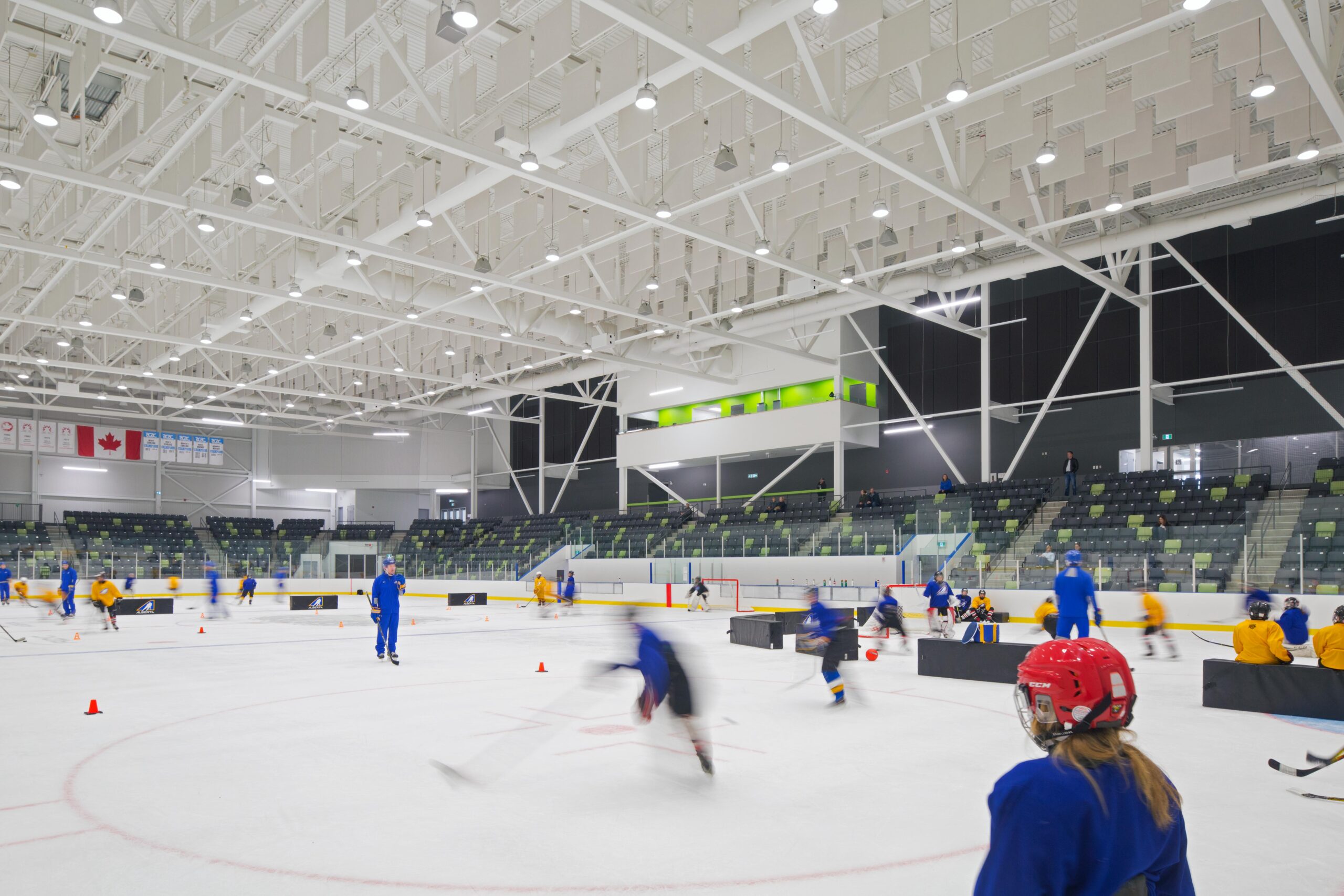
Gary W. Harris Canada Games Centre
Read more -
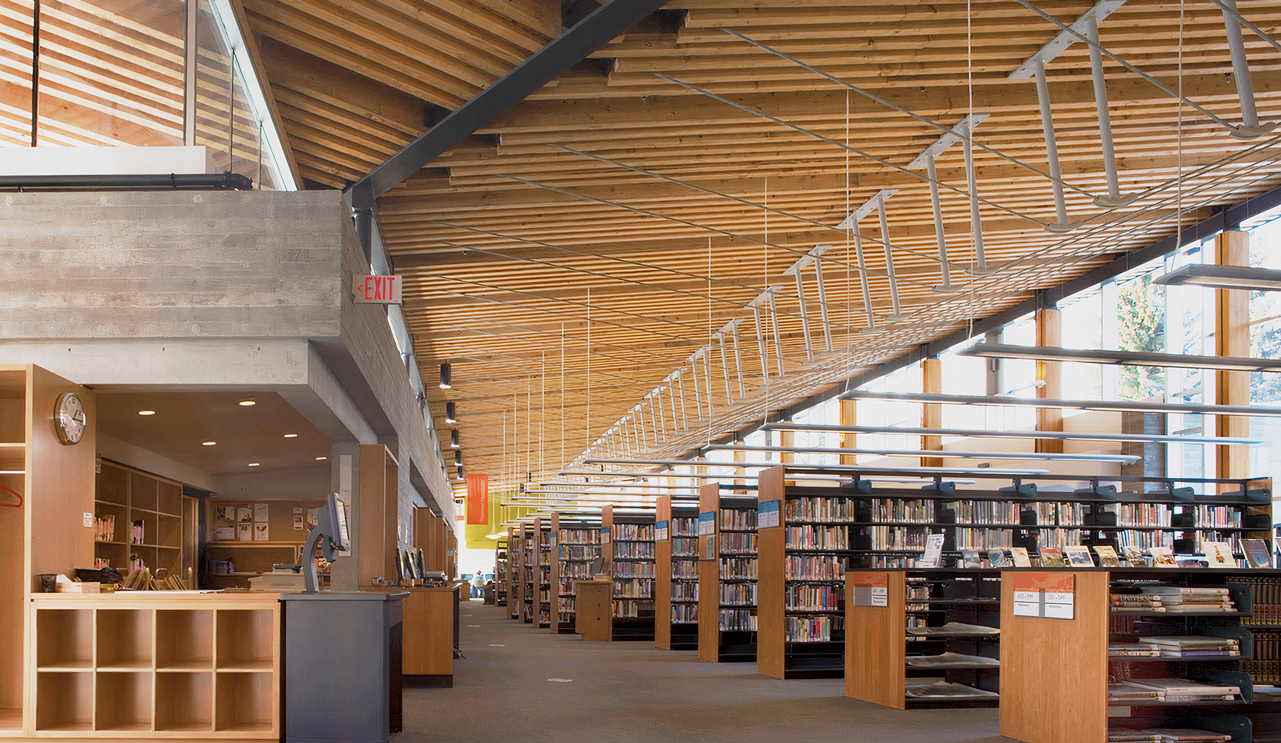
Whistler Public Library
Read more -
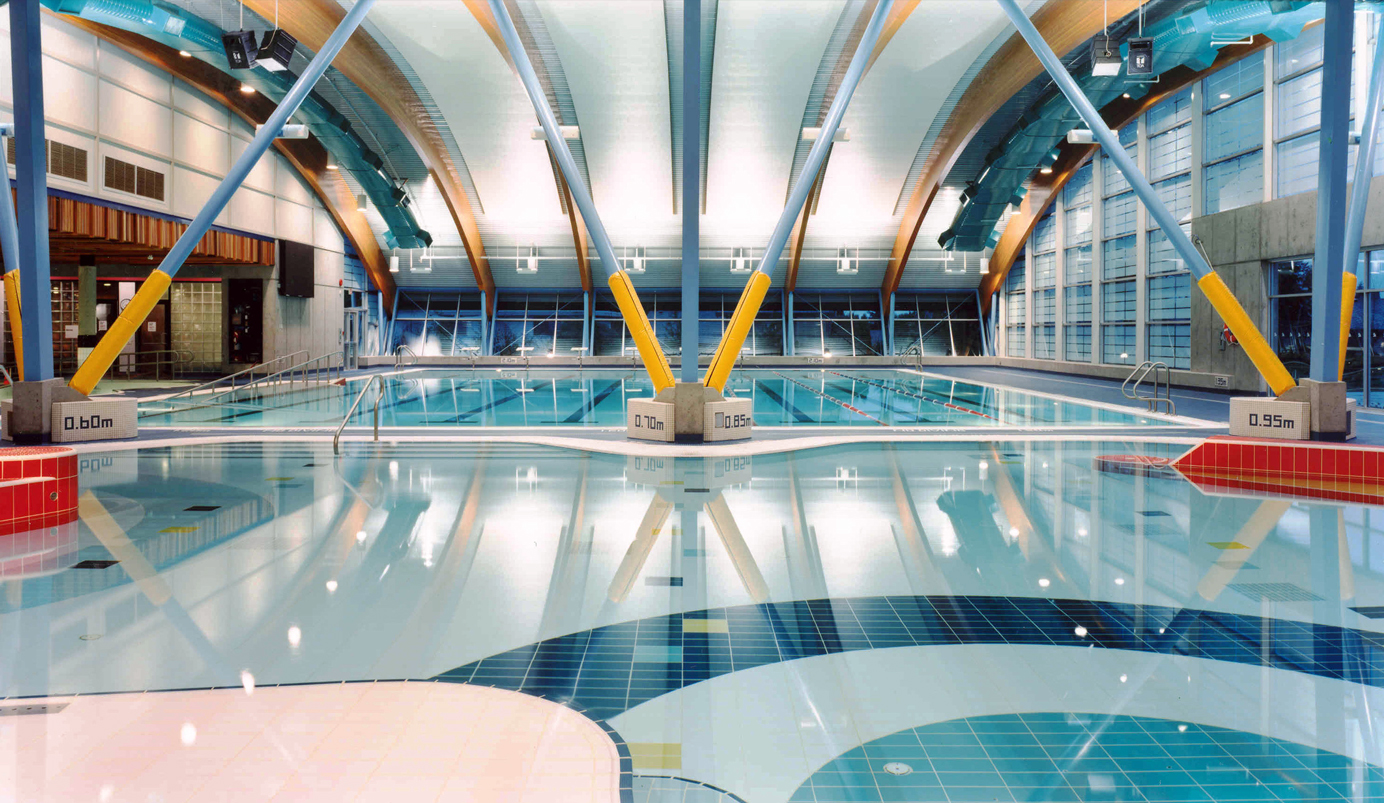
Sungod Recreation Centre
Read more -
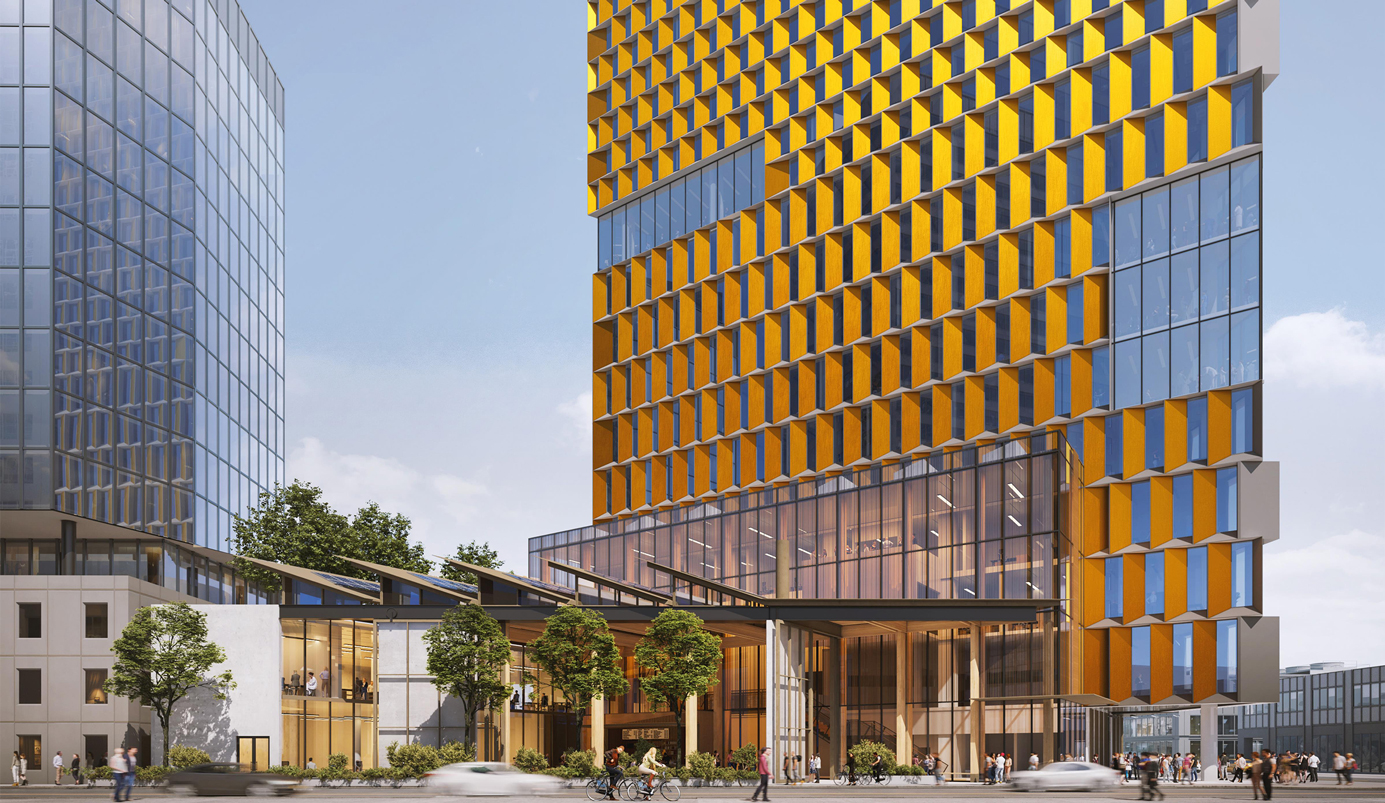
UBC Okanagan Downtown Campus
Read more -
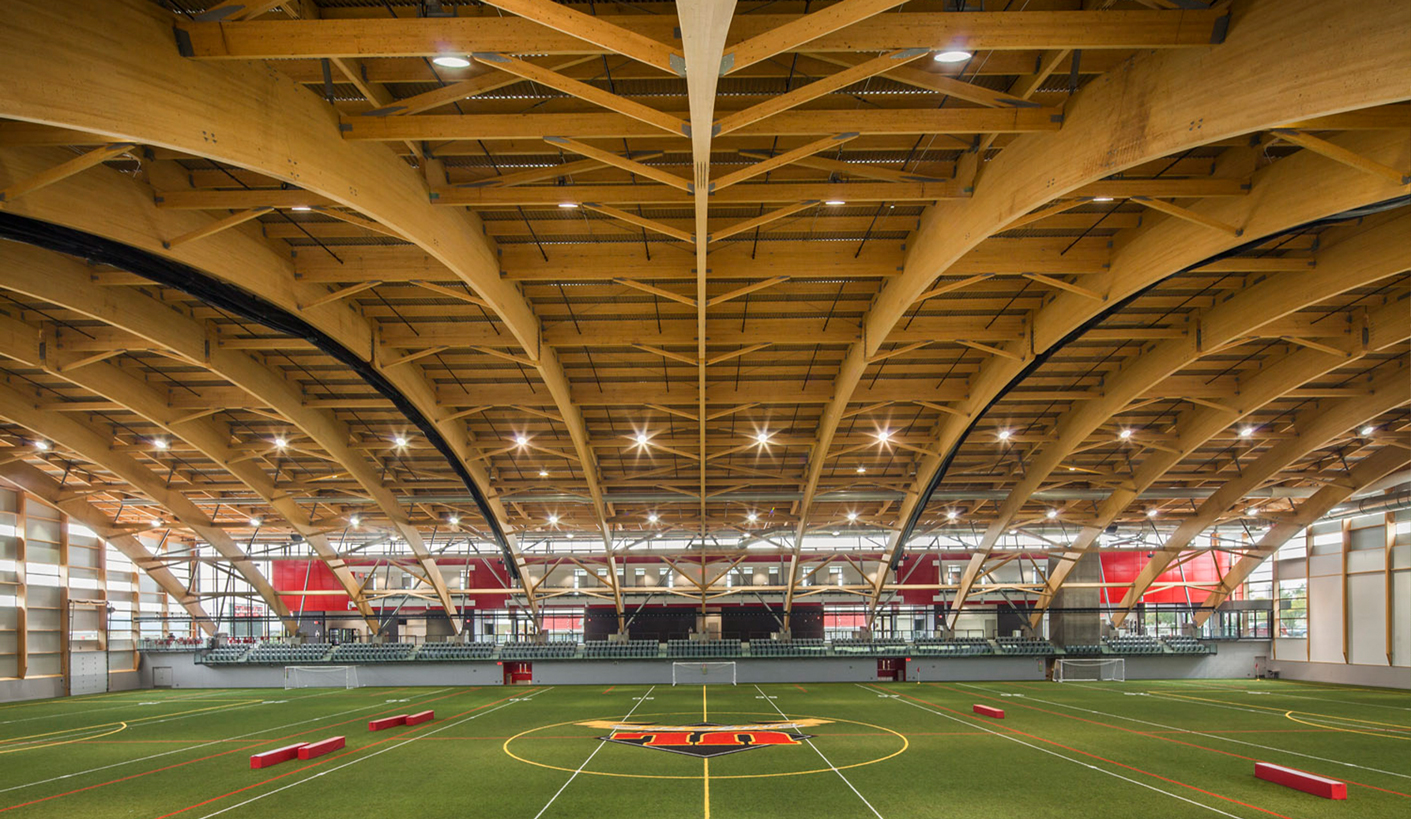
Université Laval Stade Telus and Physical Education Pavilion Expansion
Read more -
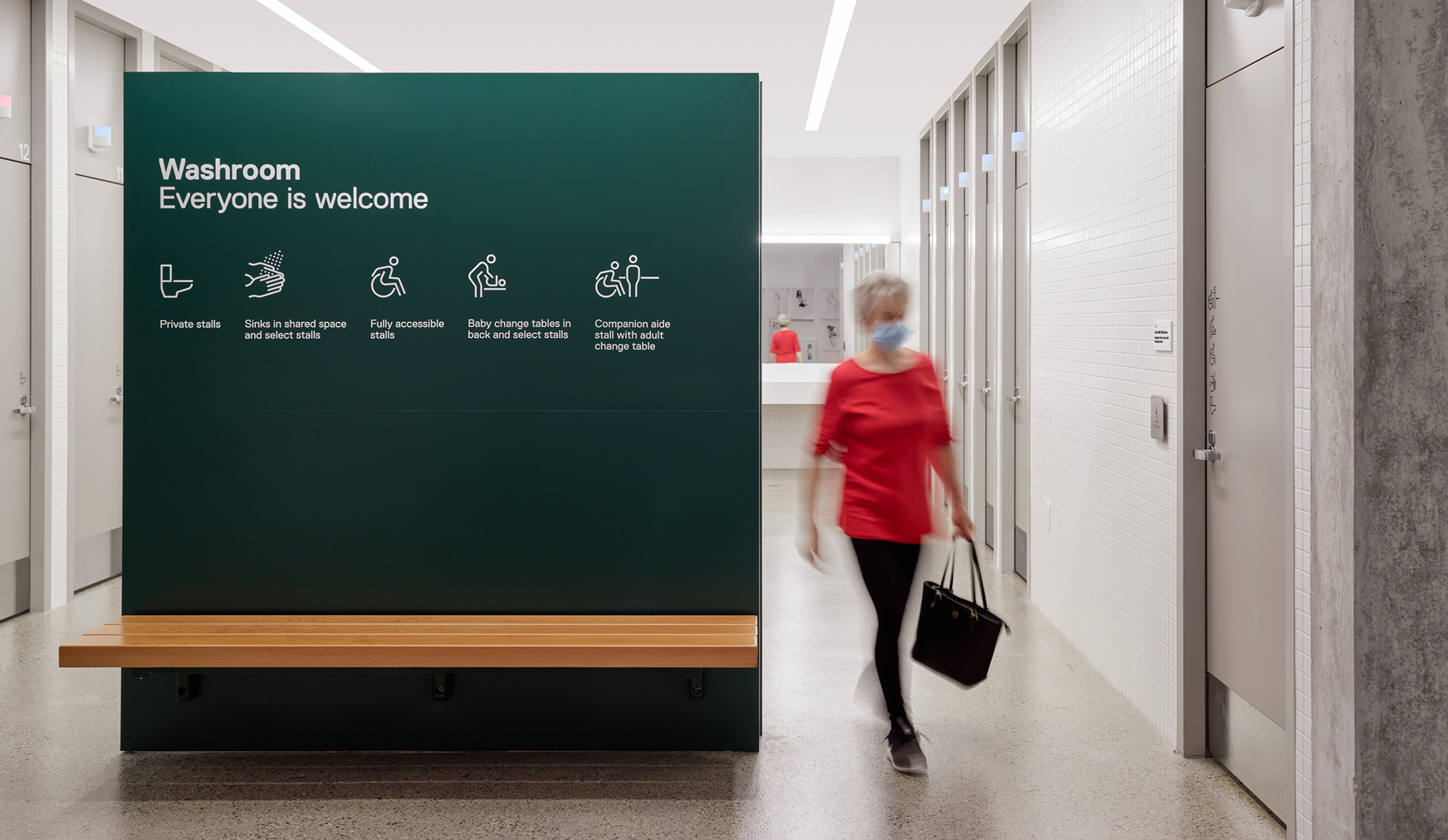
Clayton Community Centre wayfinding
Read more -
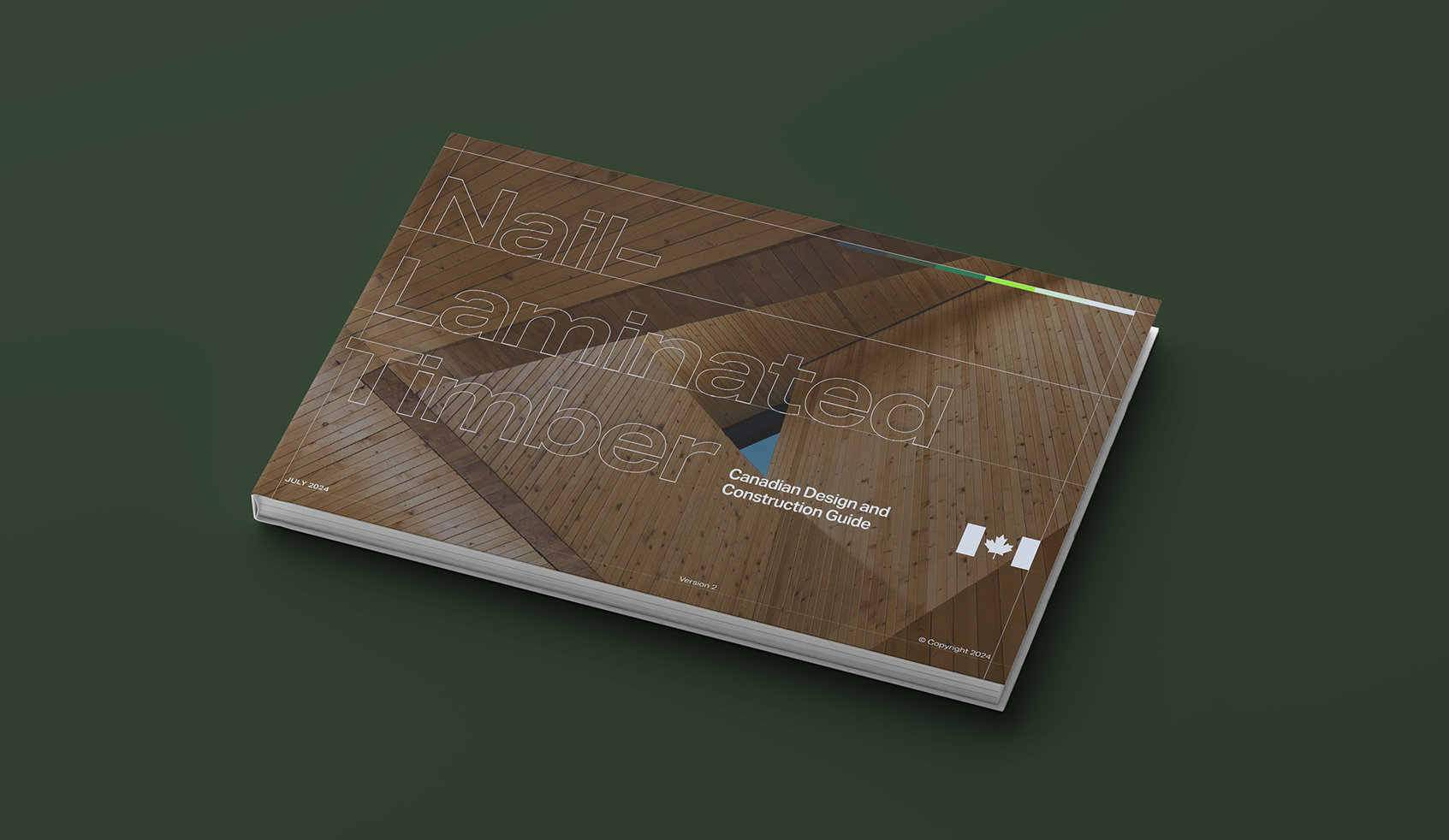
Nail-Laminated Timber Canadian Design & Construction Guide
Read more -
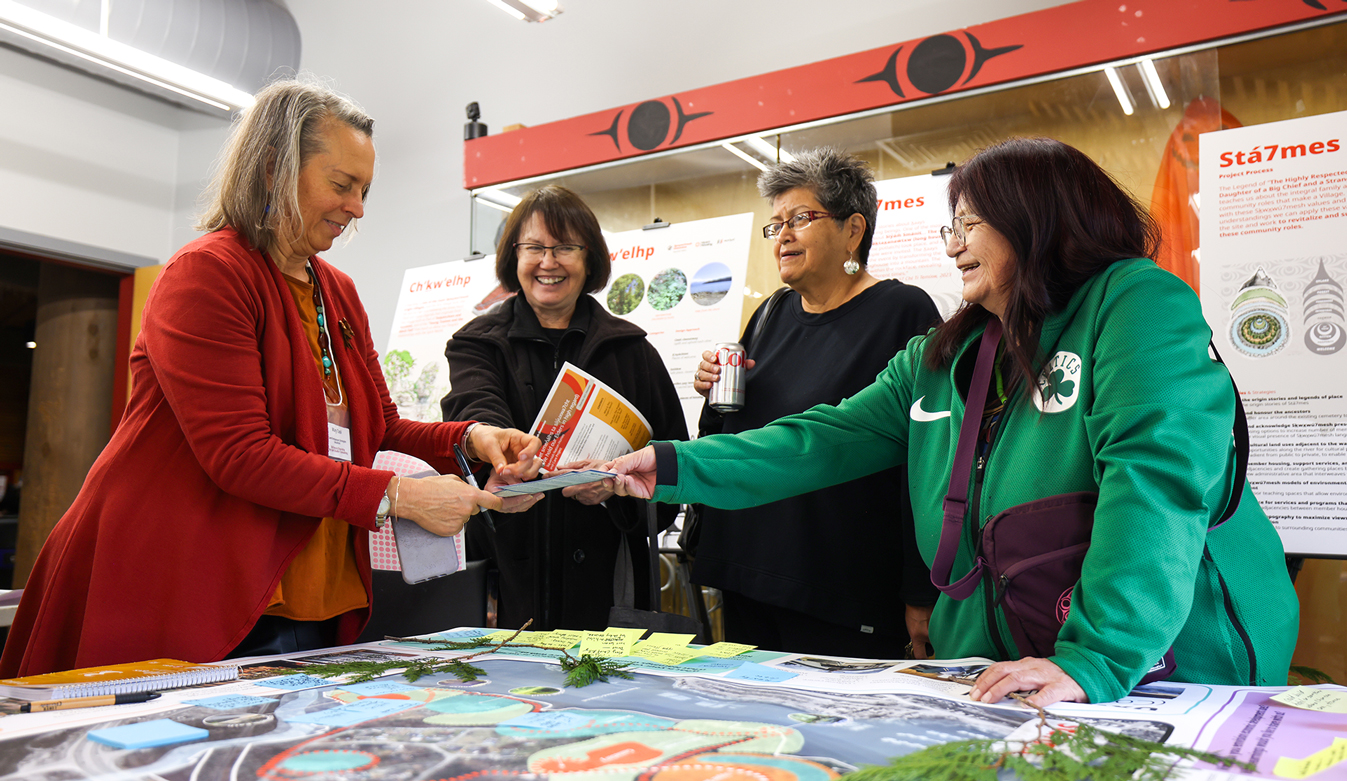
Sḵwx̱wú7mesh Úxwumixw Land Development Strategies
Read more -
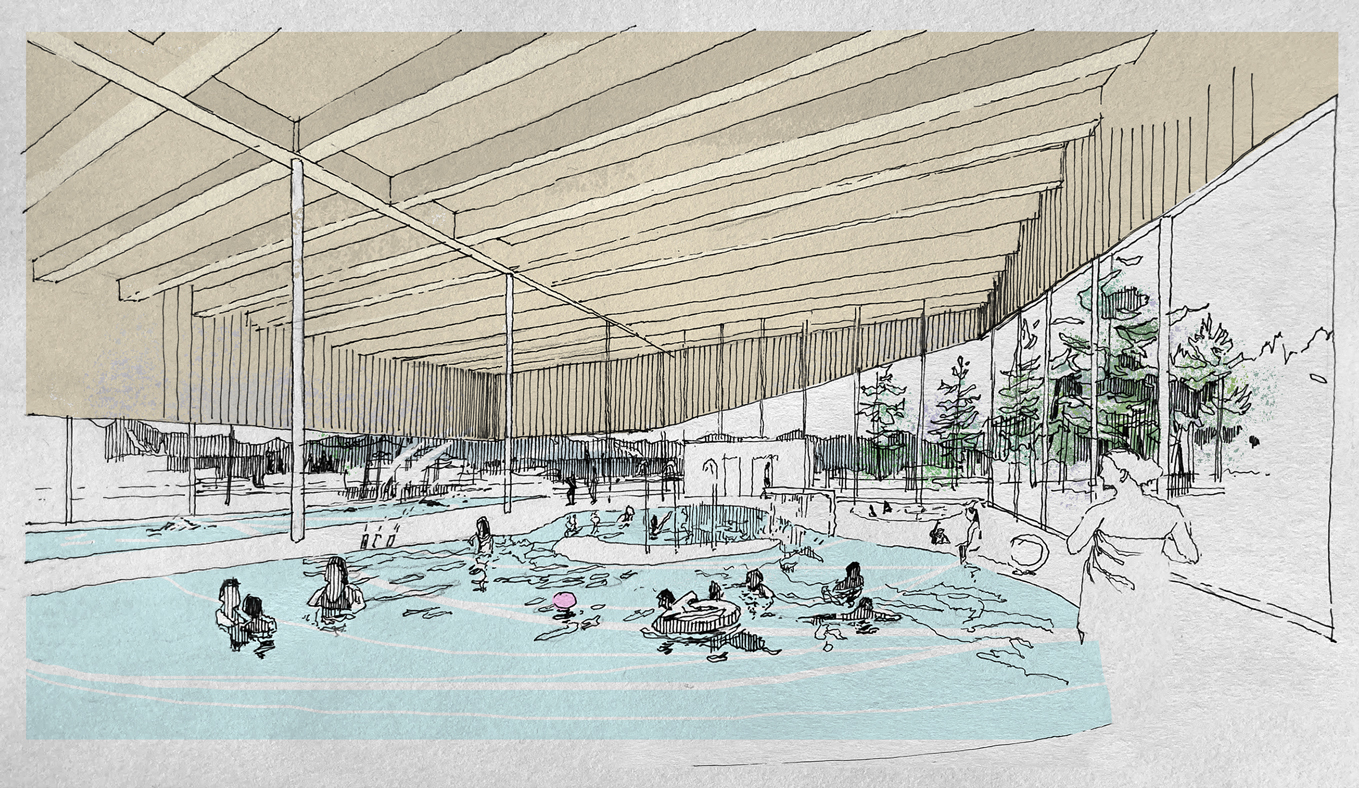
Columbia Shuswap Regional District Aquatic Centre Feasibility Study
Read more -
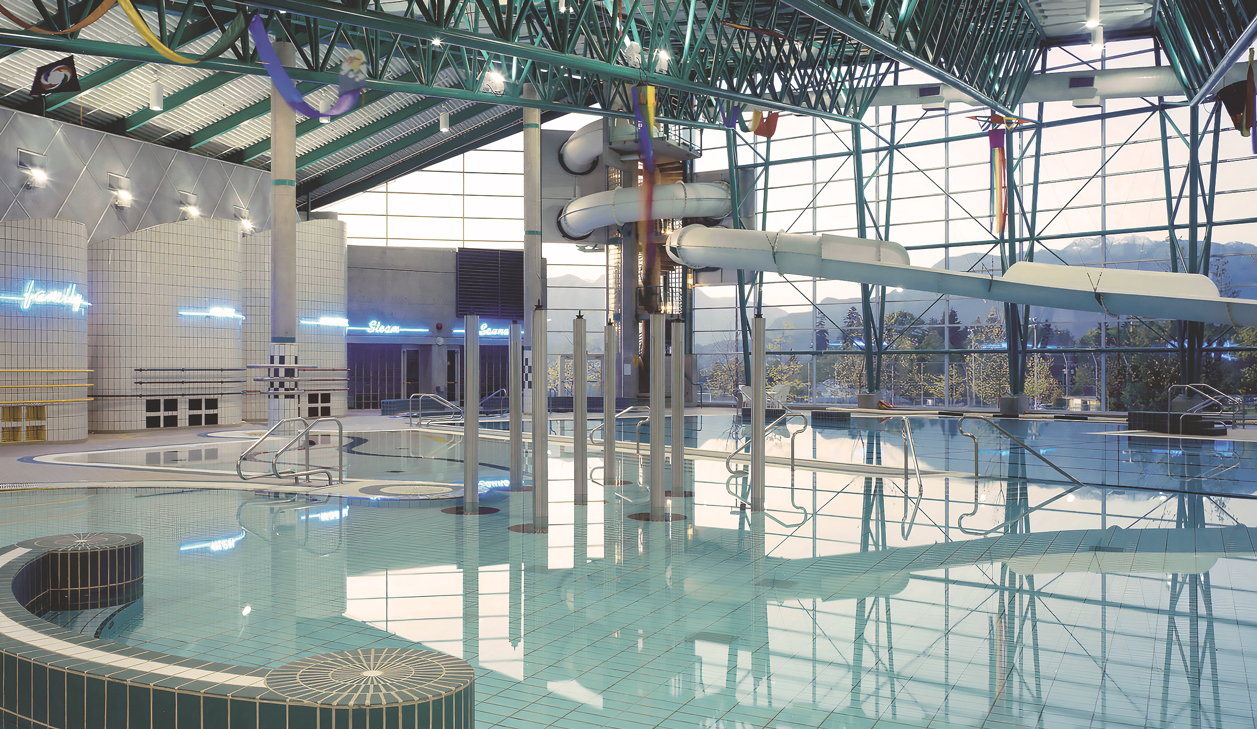
Eileen Dailly Leisure Pool and Fitness Centre
Read more -
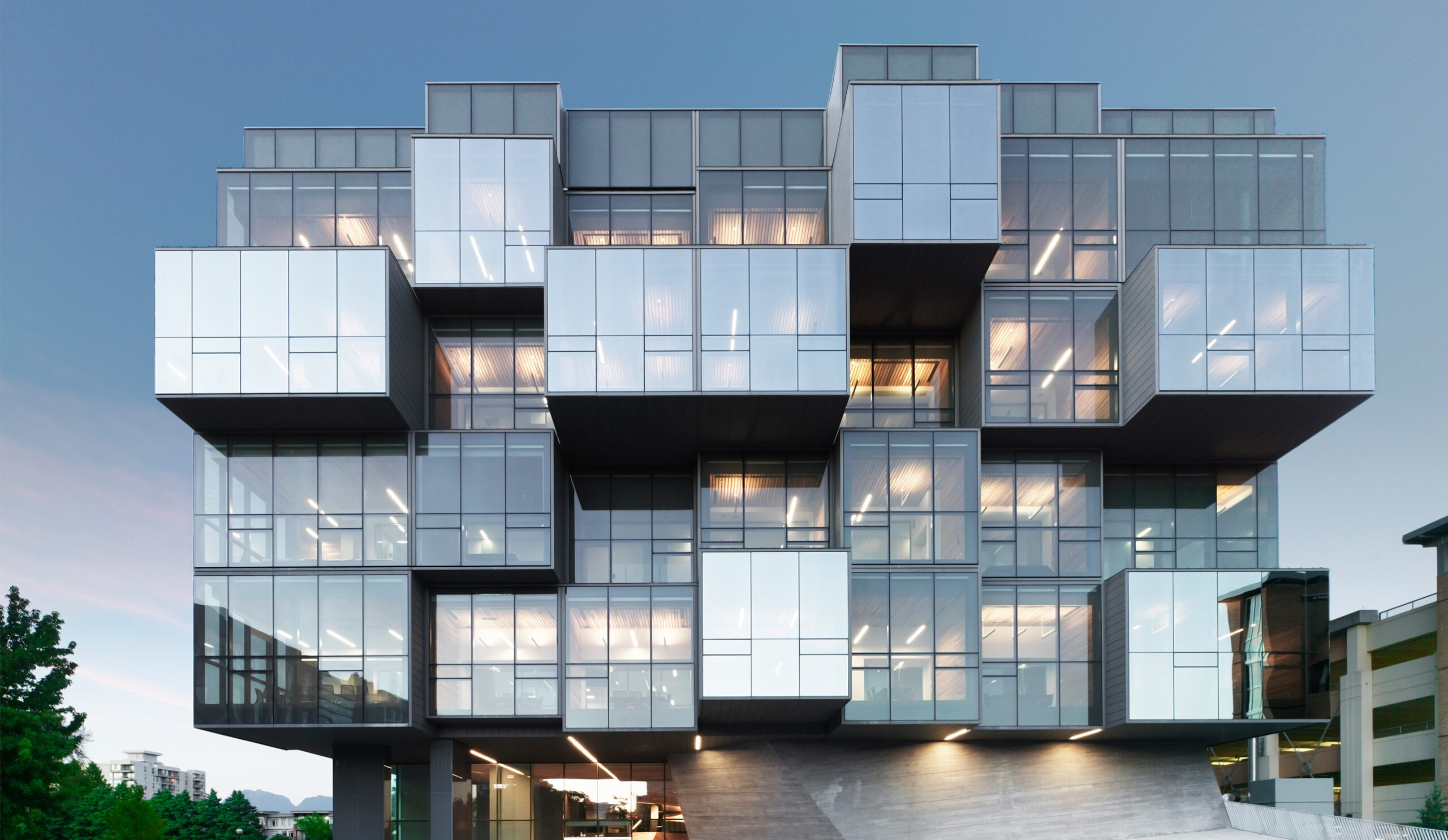
UBC Faculty of Pharmaceutical Sciences
Read more -
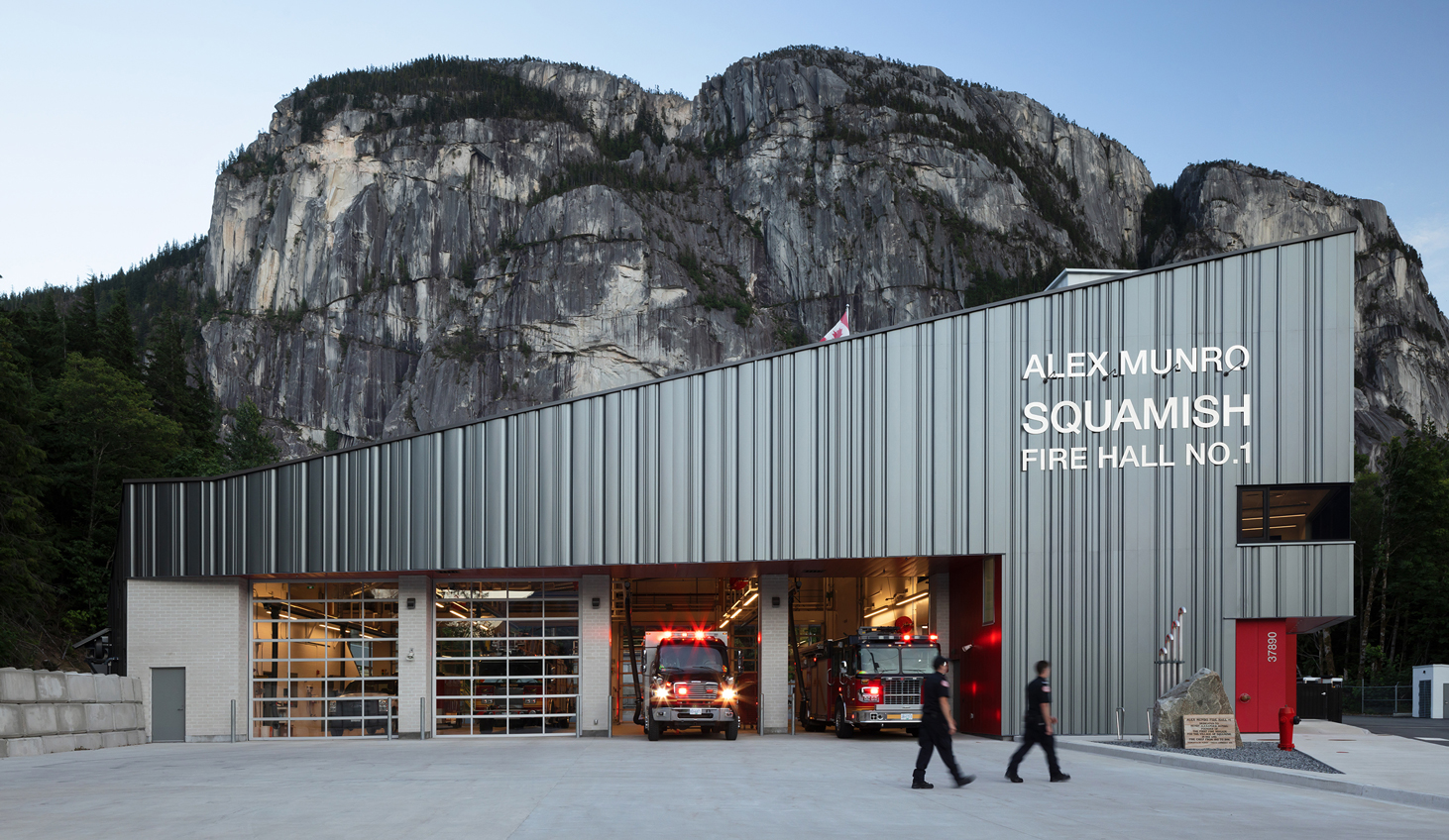
Squamish Fire Hall No. 1
Read more -
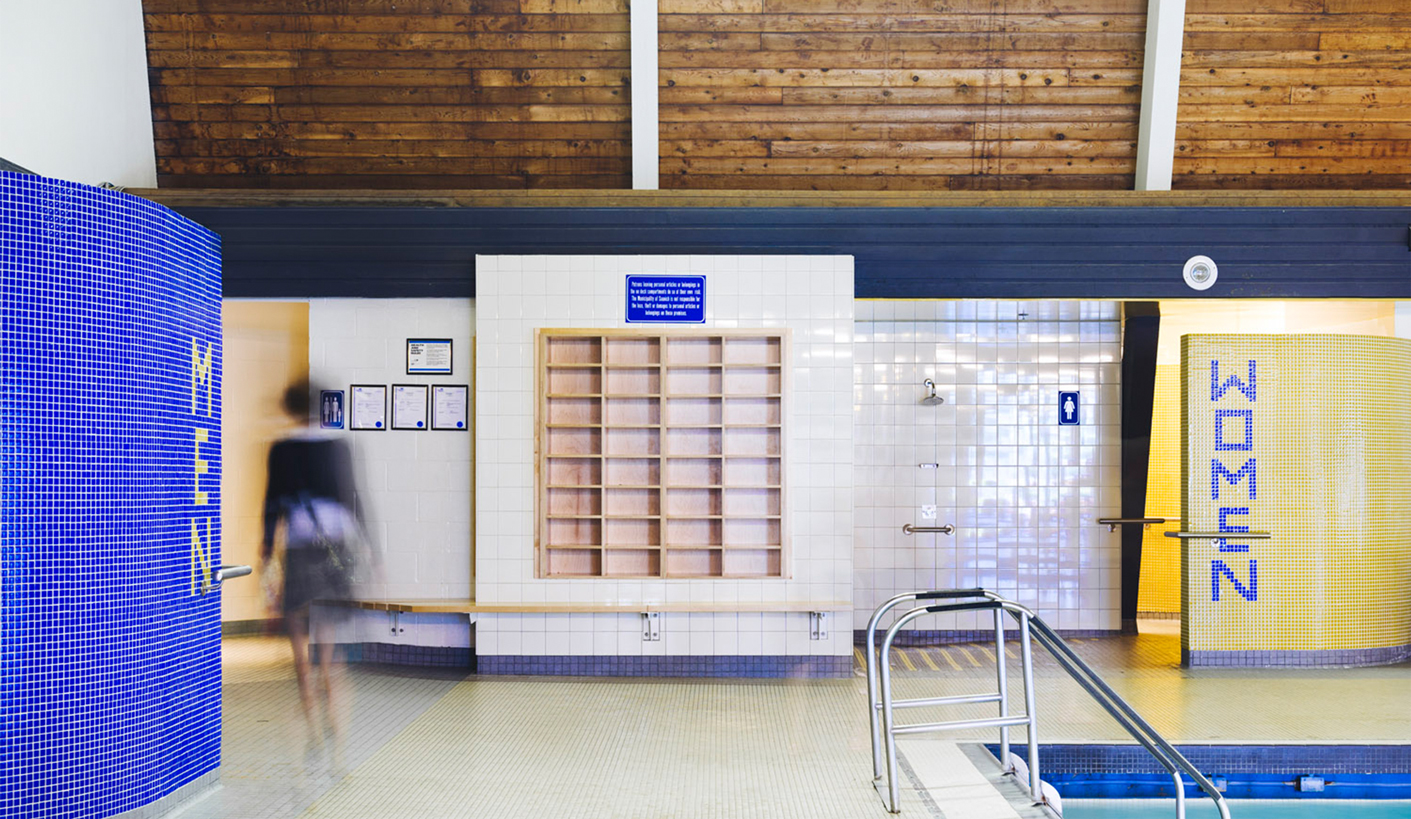
Gordon Head Recreation Centre Revitalization
Read more -
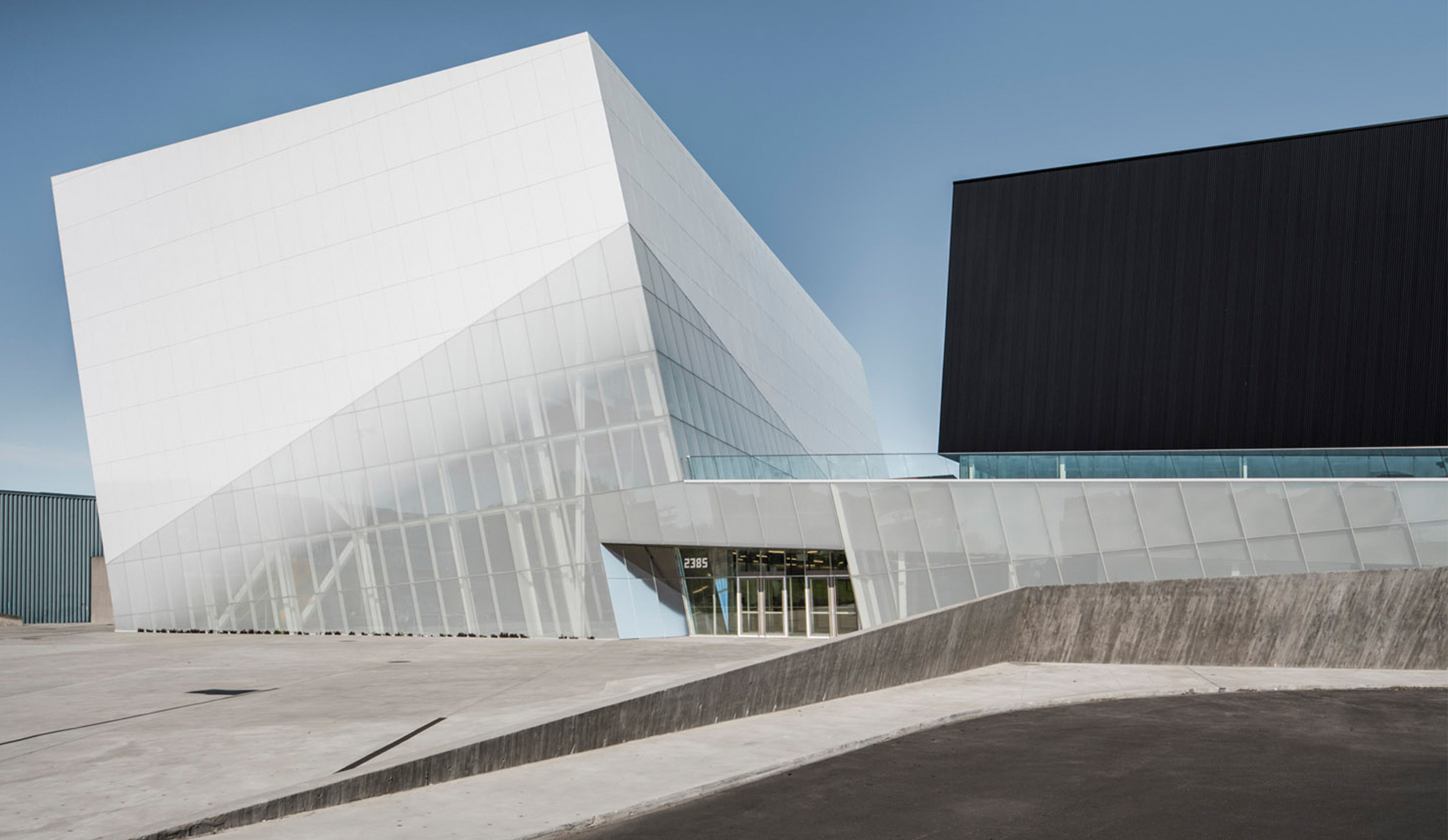
Saint Laurent Sports Complex
Read more -
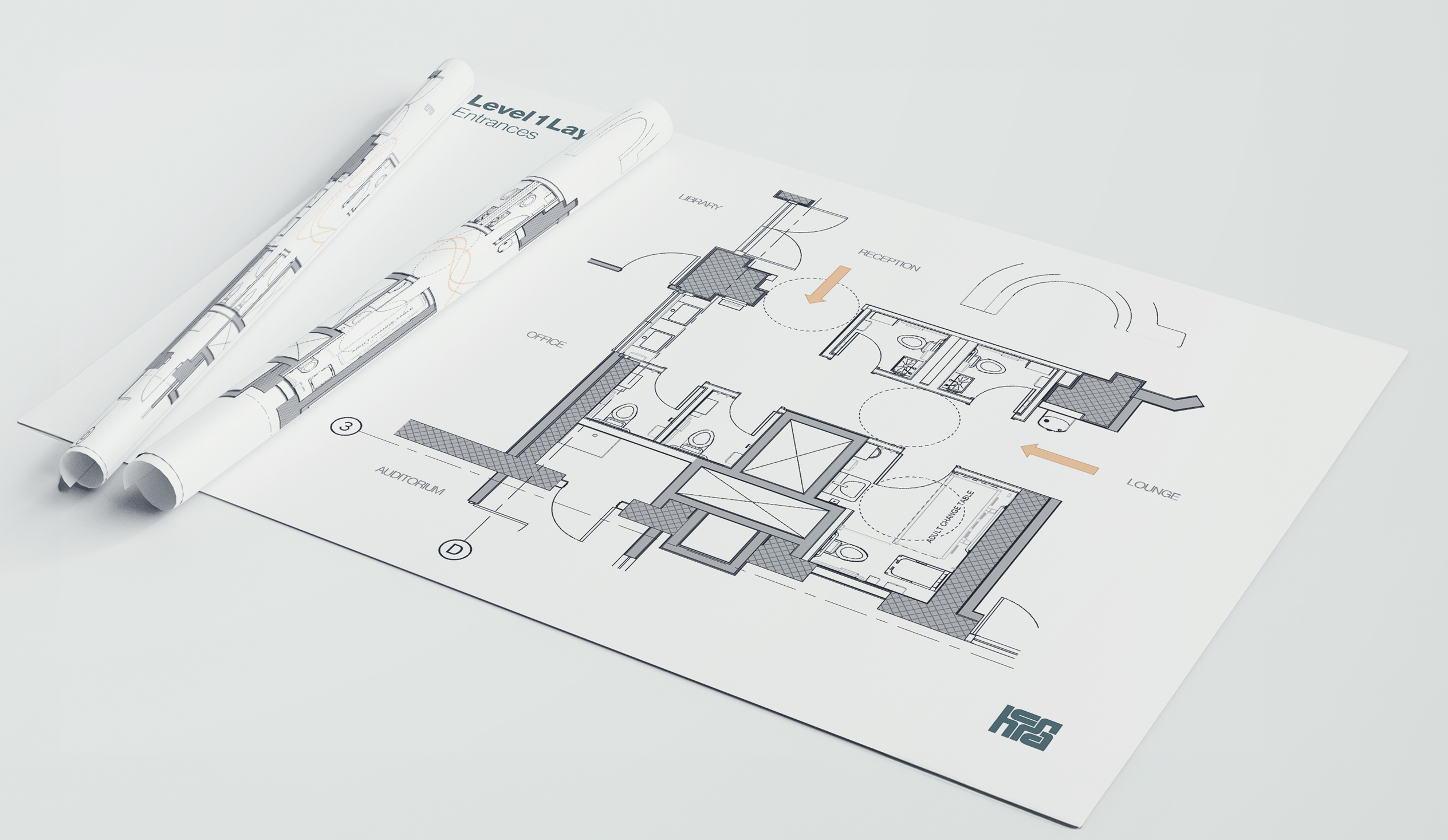
Carnegie Community Centre Washroom Design and Renovation
Read more -
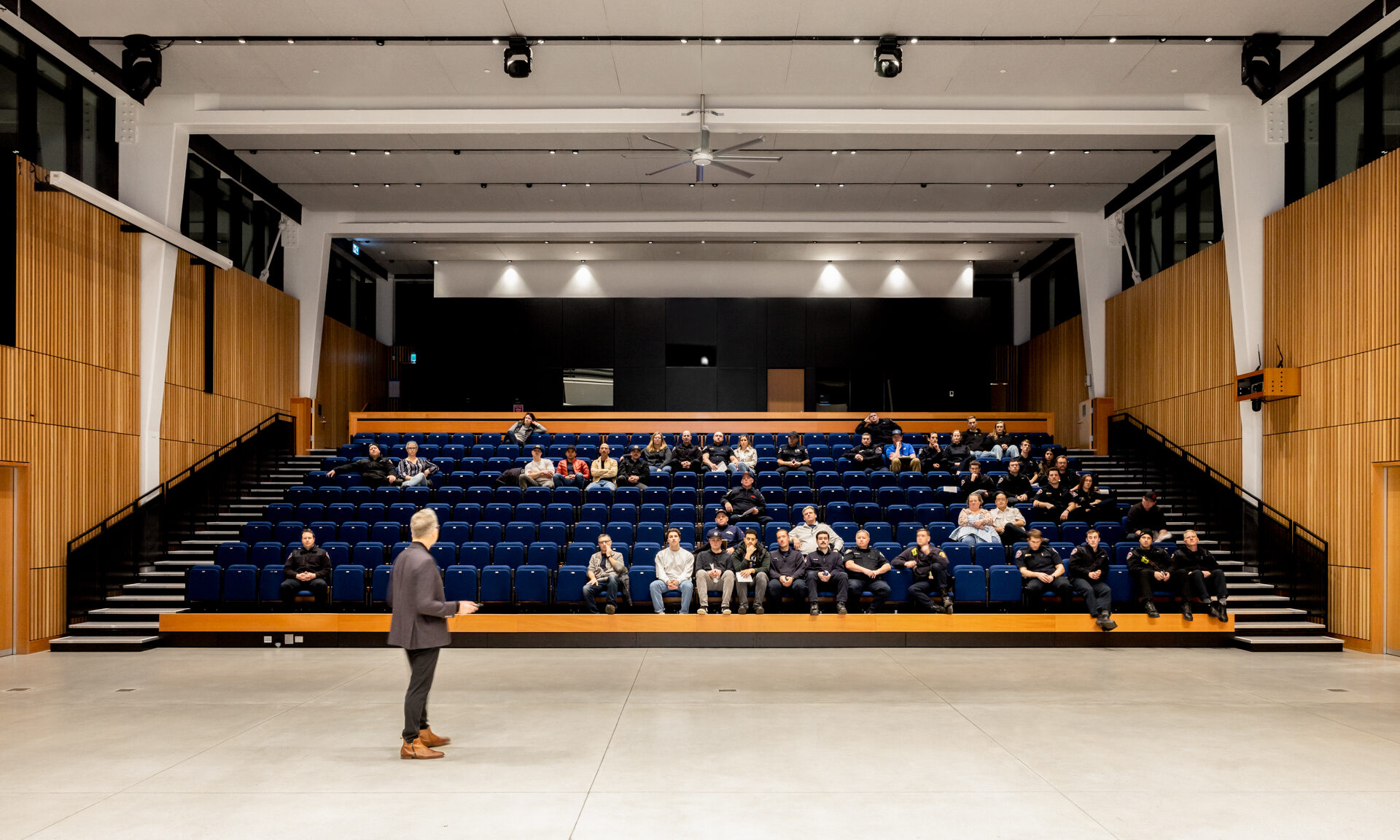
Royal Roads University Dogwood Auditorium
Read more -
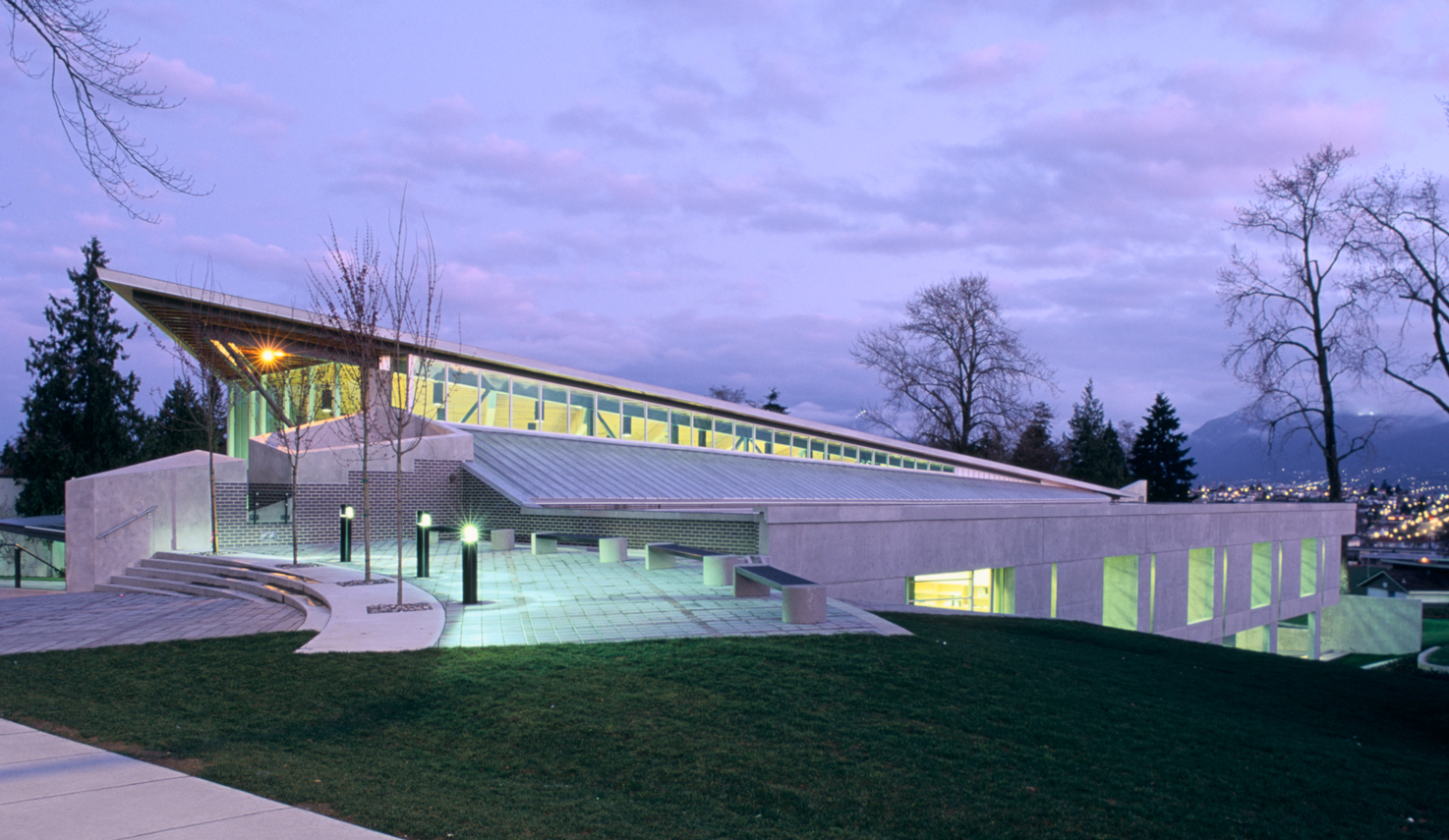
Renfrew Branch Library
Read more -
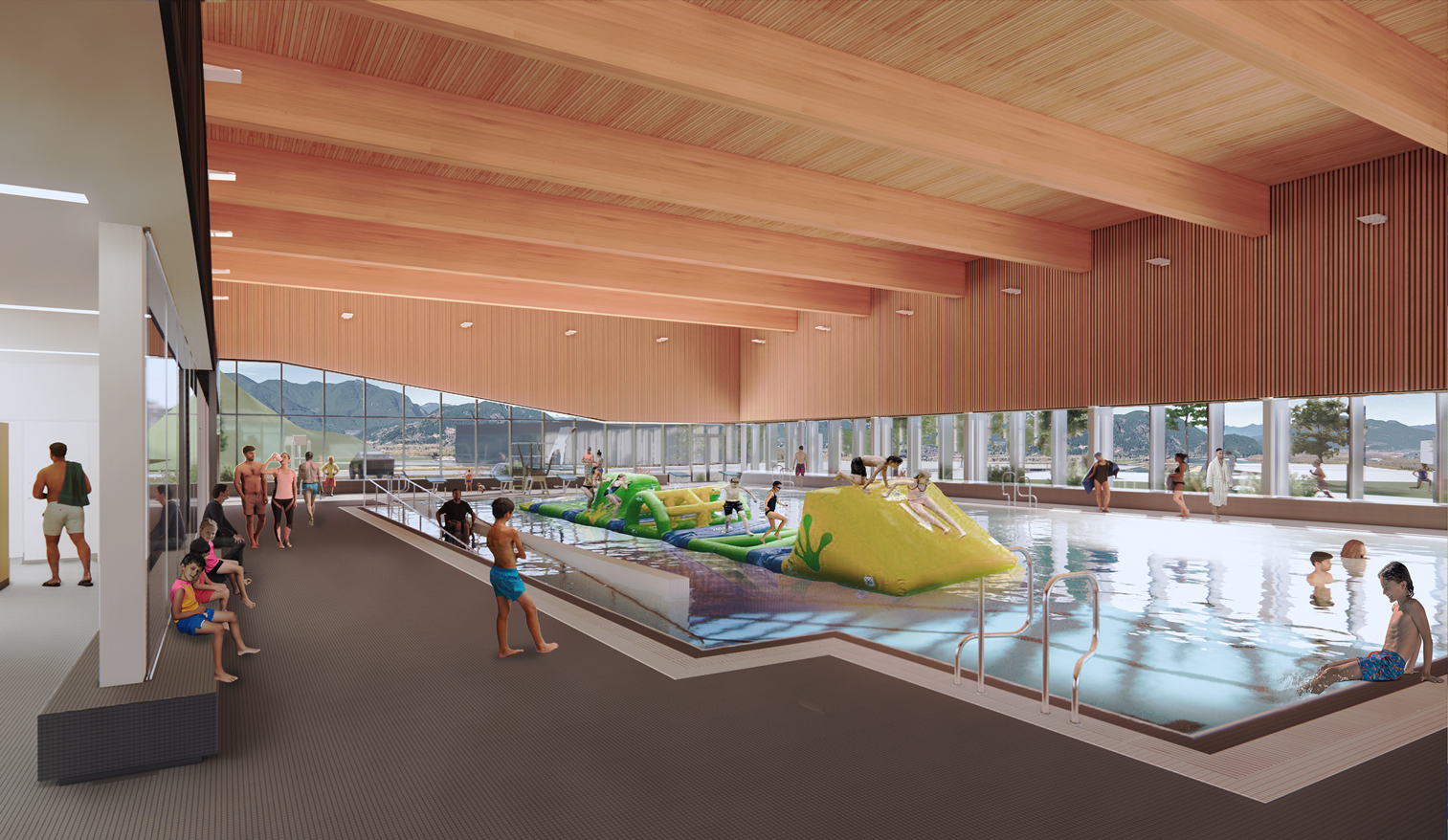
Golden and Area Aquatic Centre
Read more -
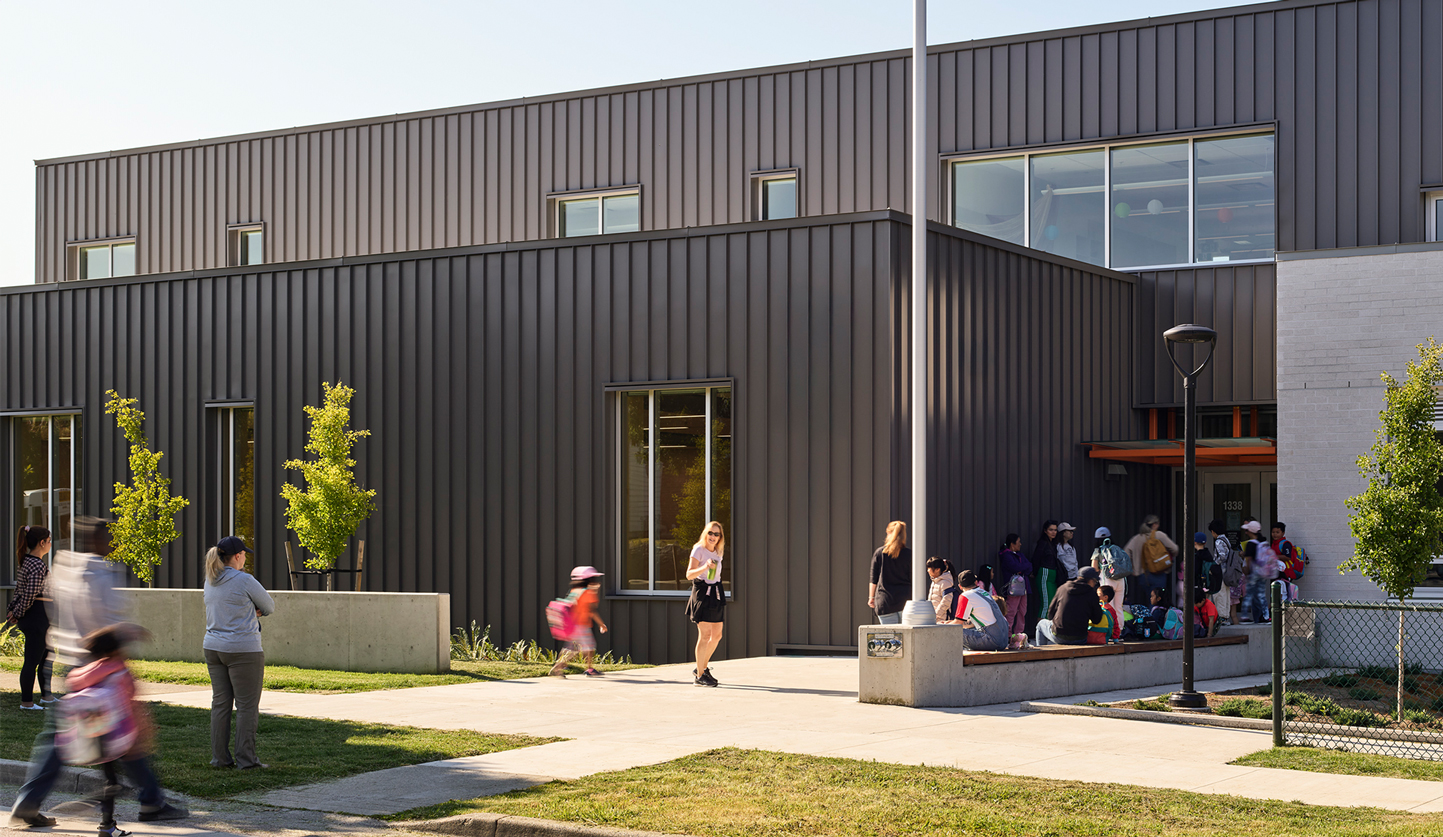
David Lloyd George Elementary School
Read more -
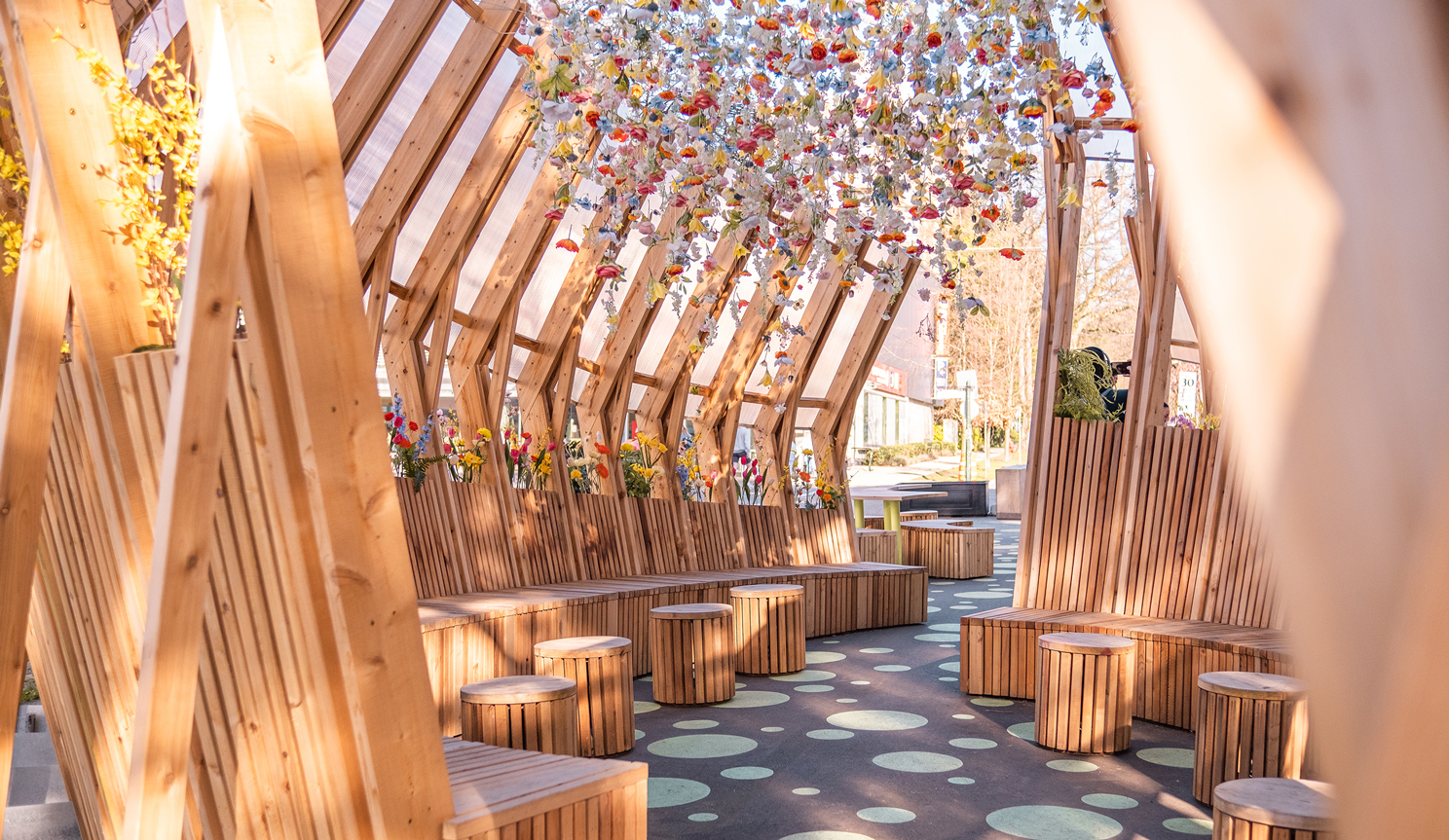
South Granville Plaza West
Read more -
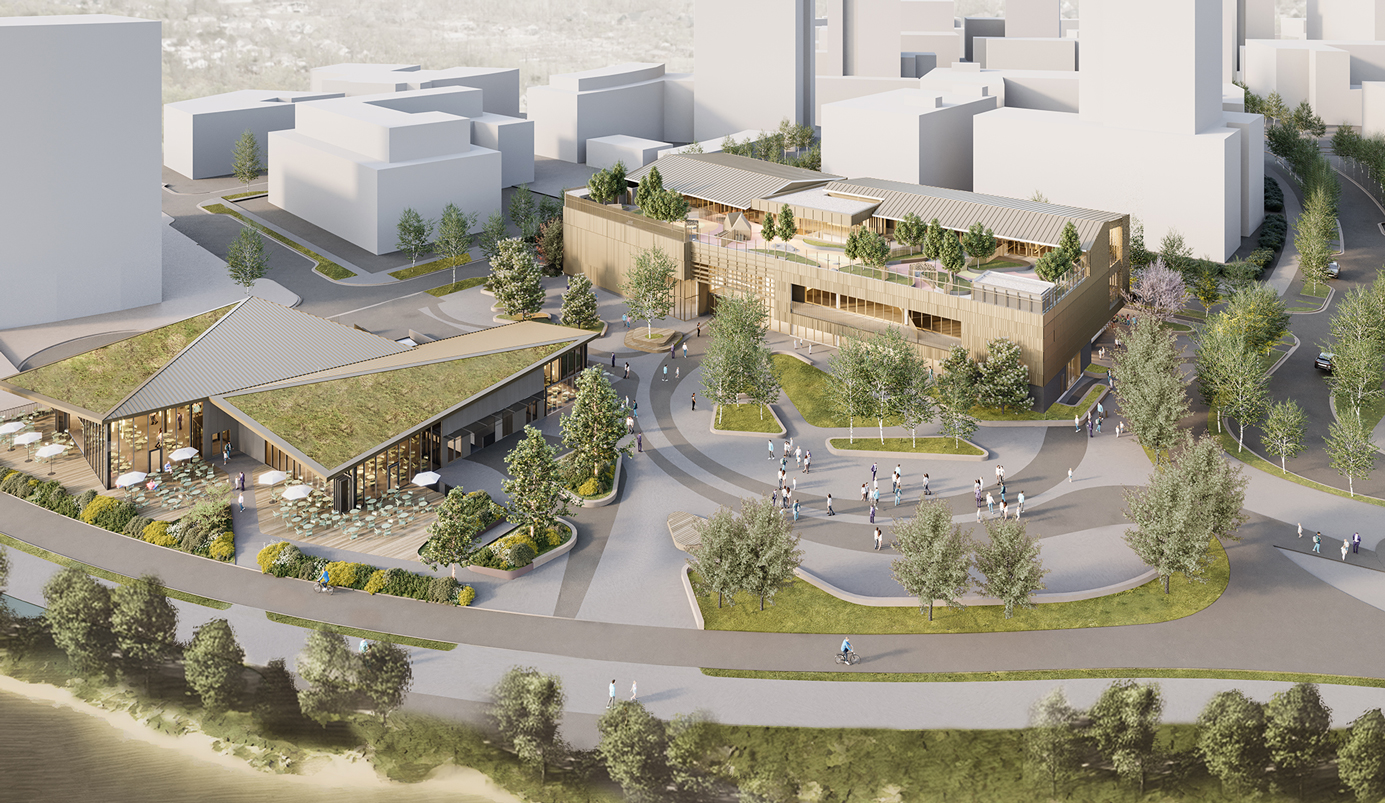
River District Community Centre
Read more -
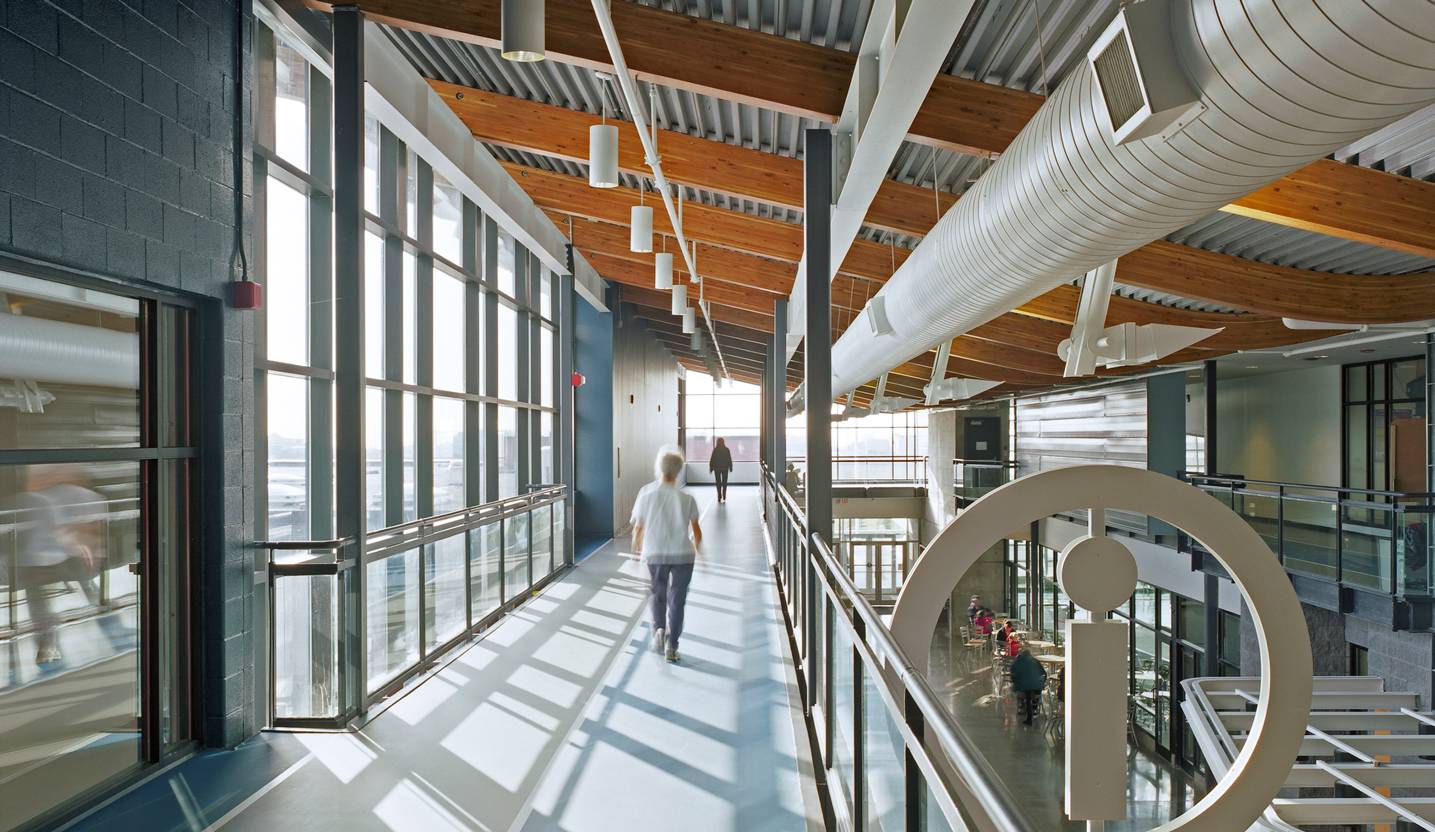
Legends Centre (Delpark Homes Centre)
Read more -
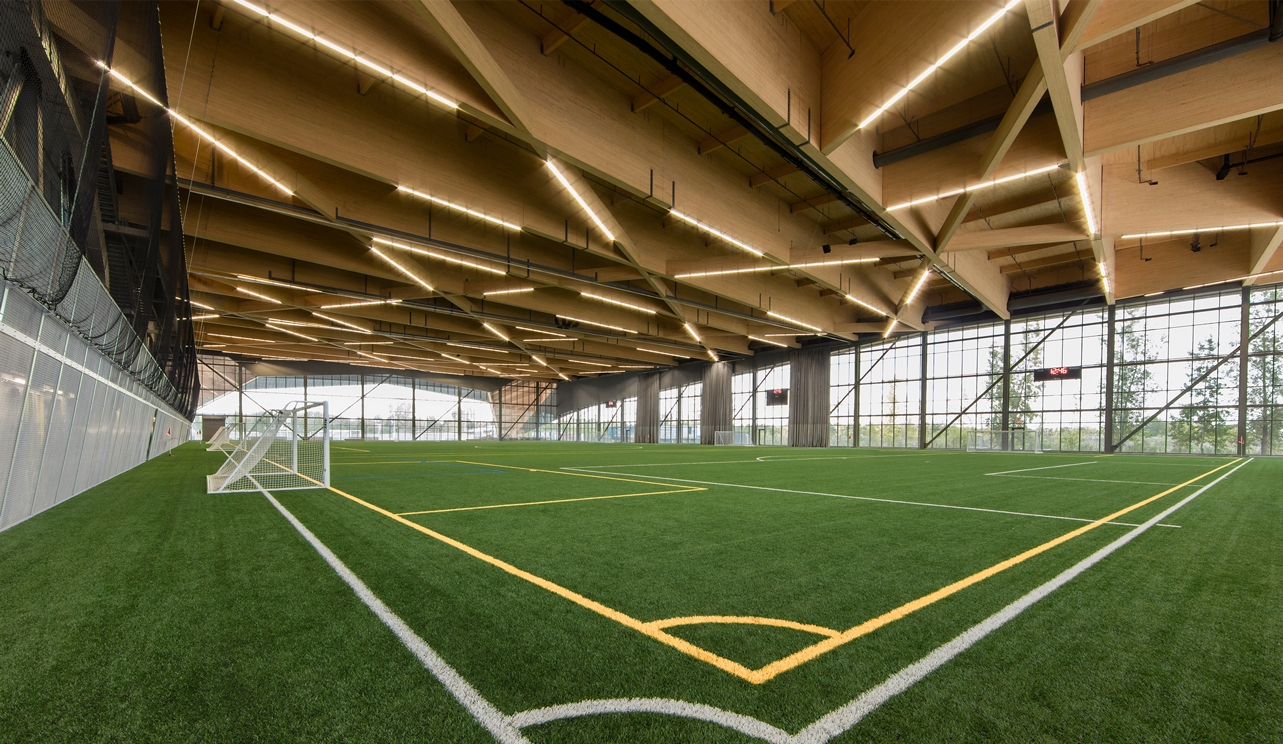
Stade de Soccer de Montréal
Read more -
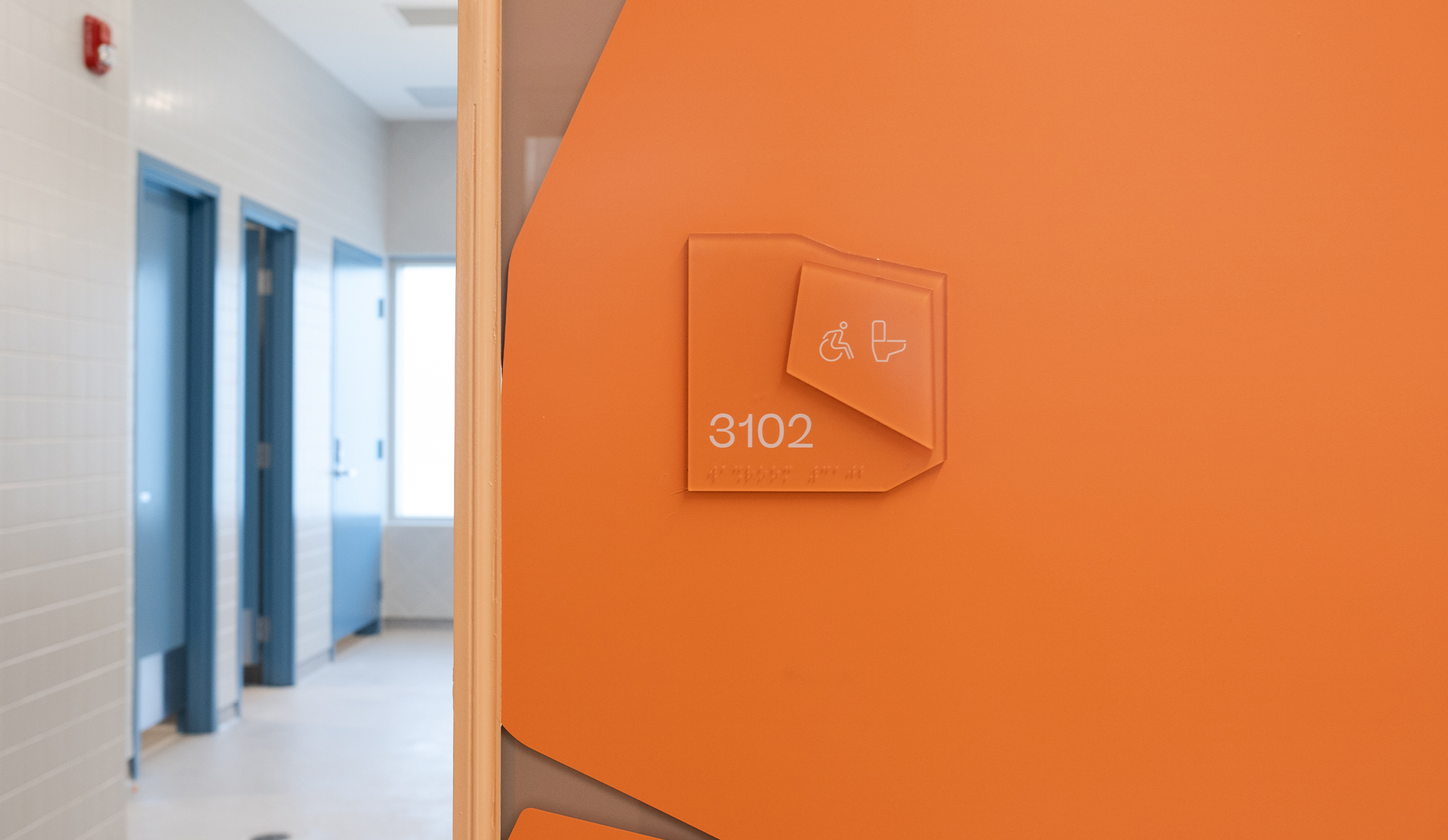
PEXSISEN Elementary & Centre Mountain Lellum Middle School signage
Read more -
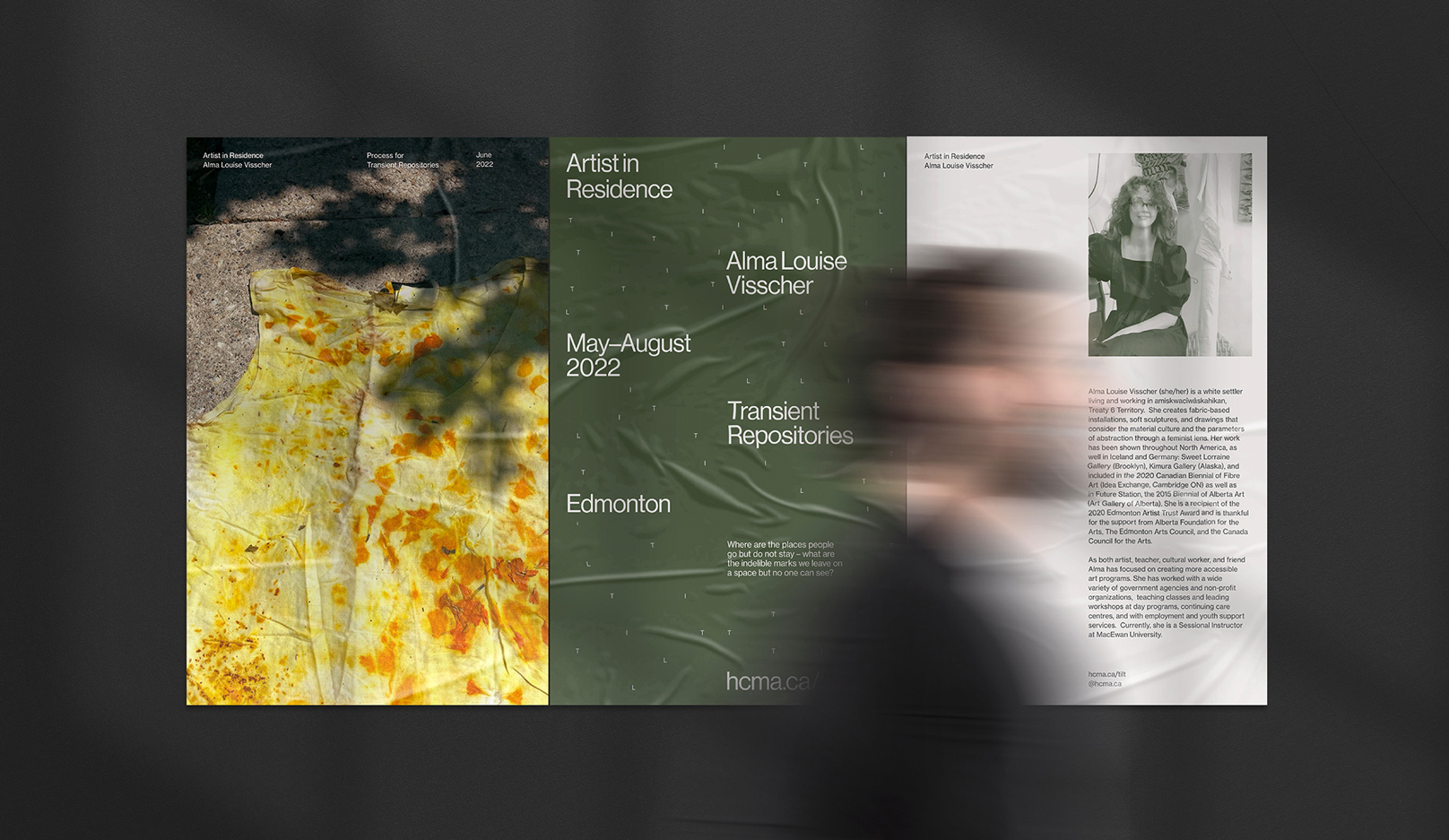
Tilt brand identity
Read more -
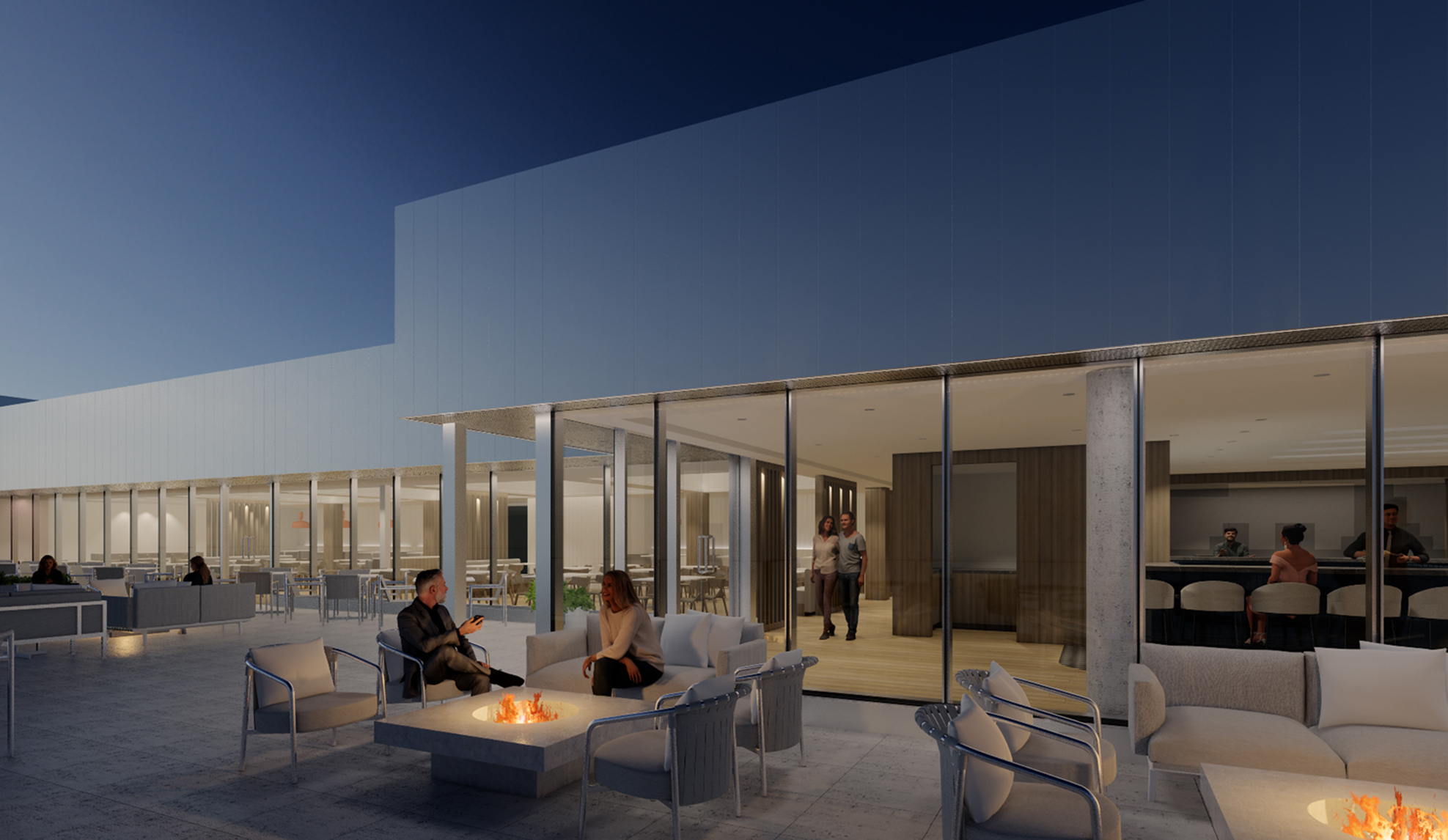
Hollyburn Country Club Renewal
Read more -
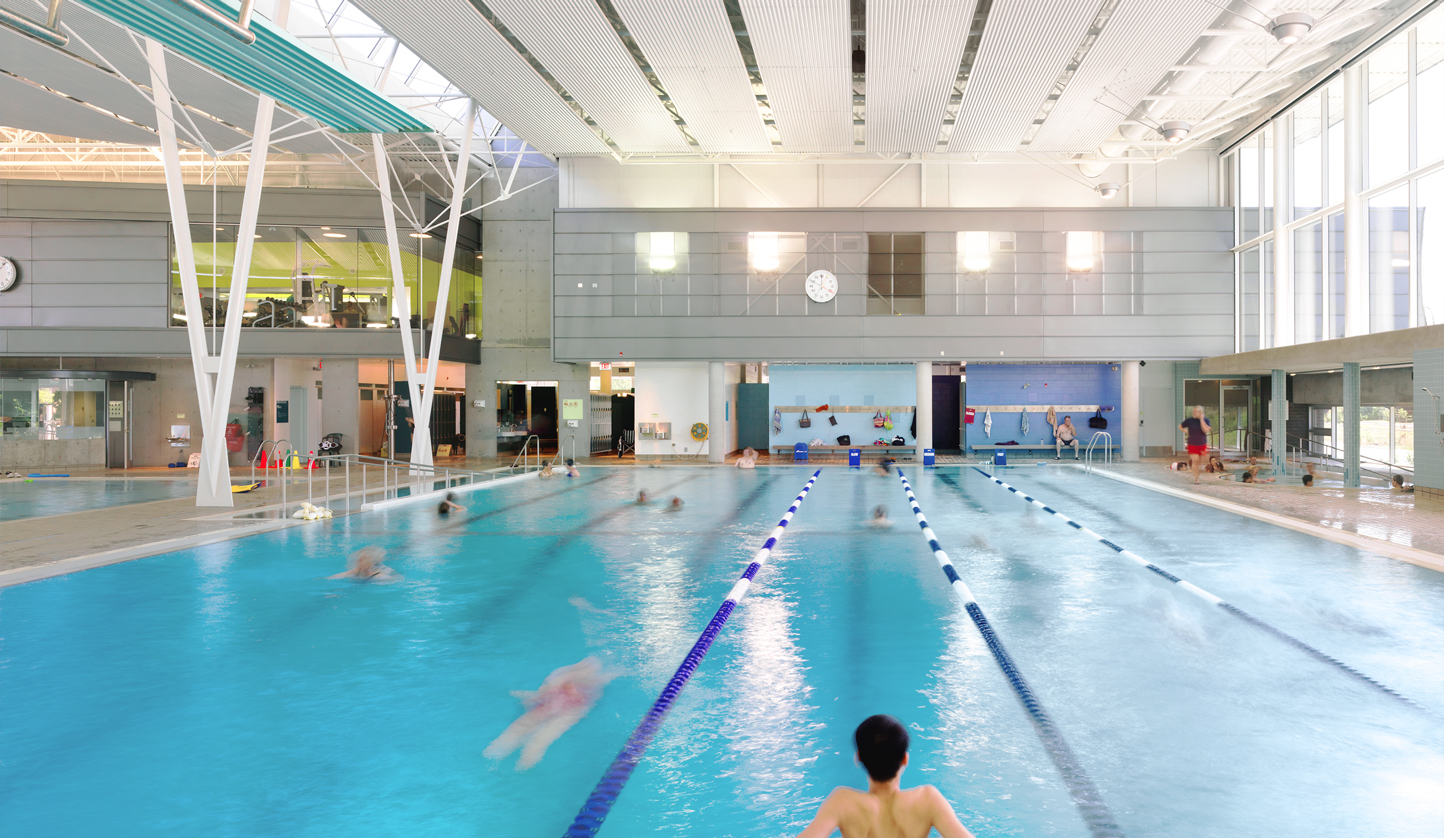
Poirier Sport and Leisure Complex
Read more -
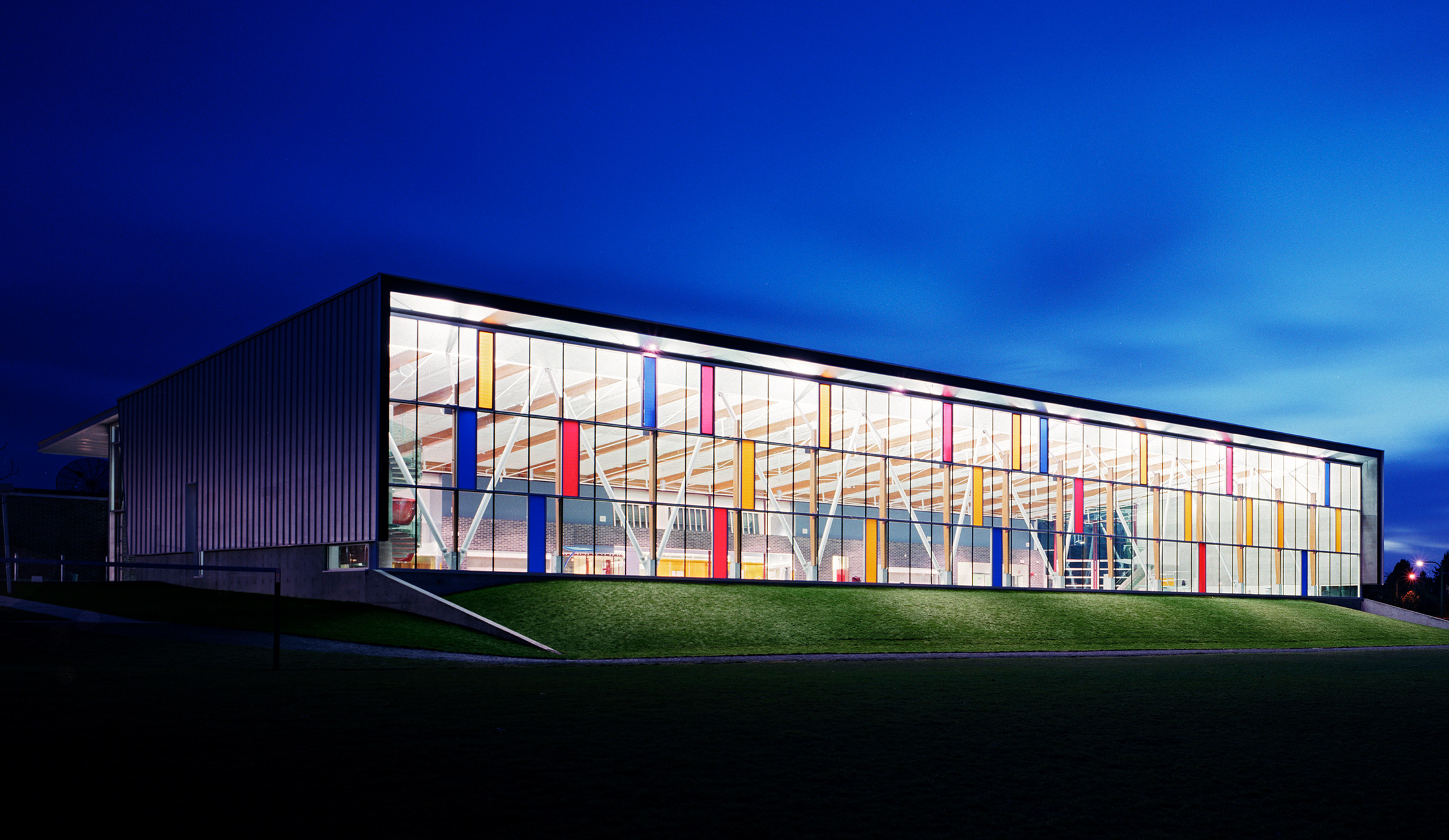
Killarney Community Pool
Read more -
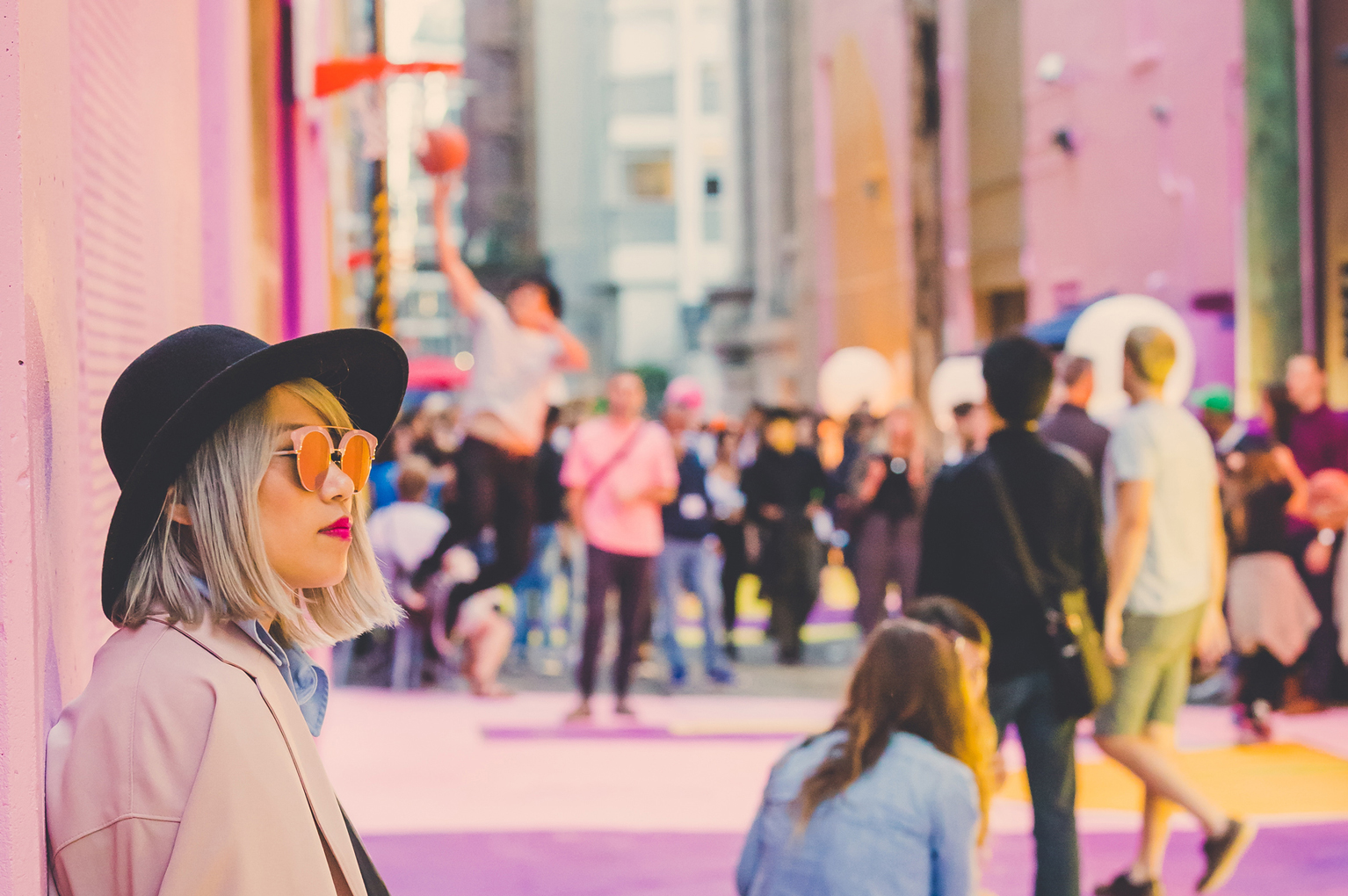
More Awesome Now Laneway Activations
Read more -
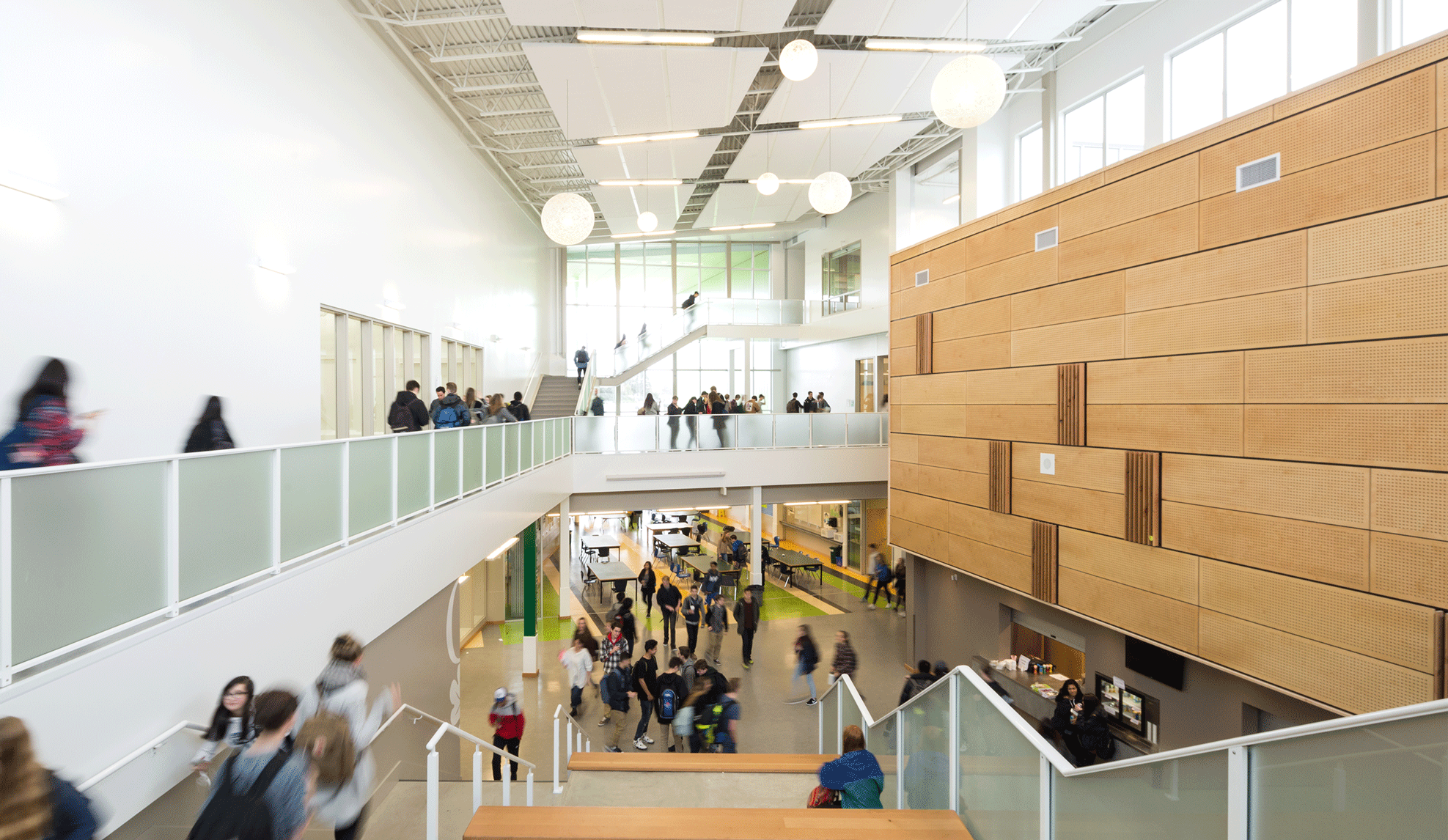
Oak Bay High School
Read more -
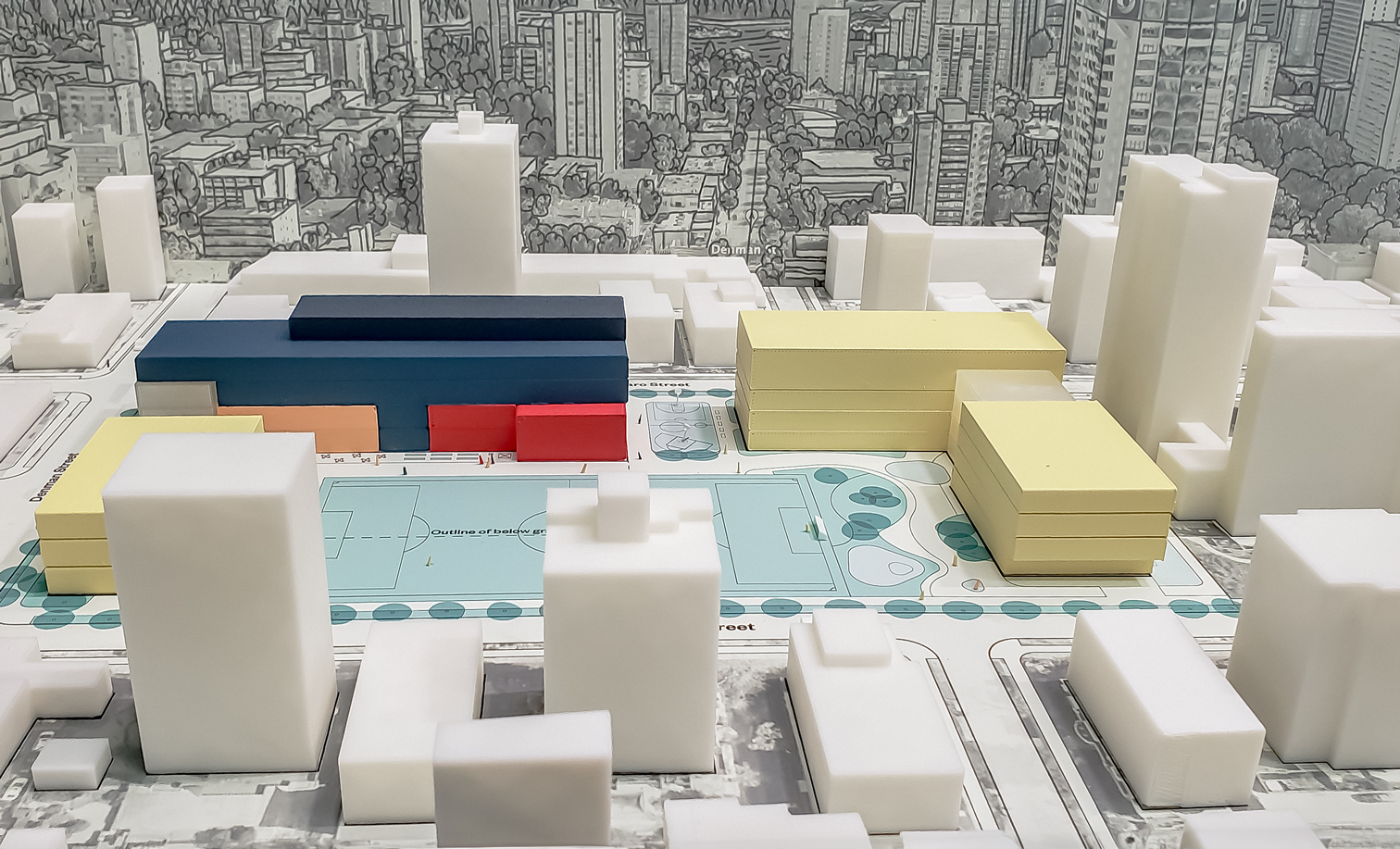
West End Community Hub Renewal Plan
Read more -
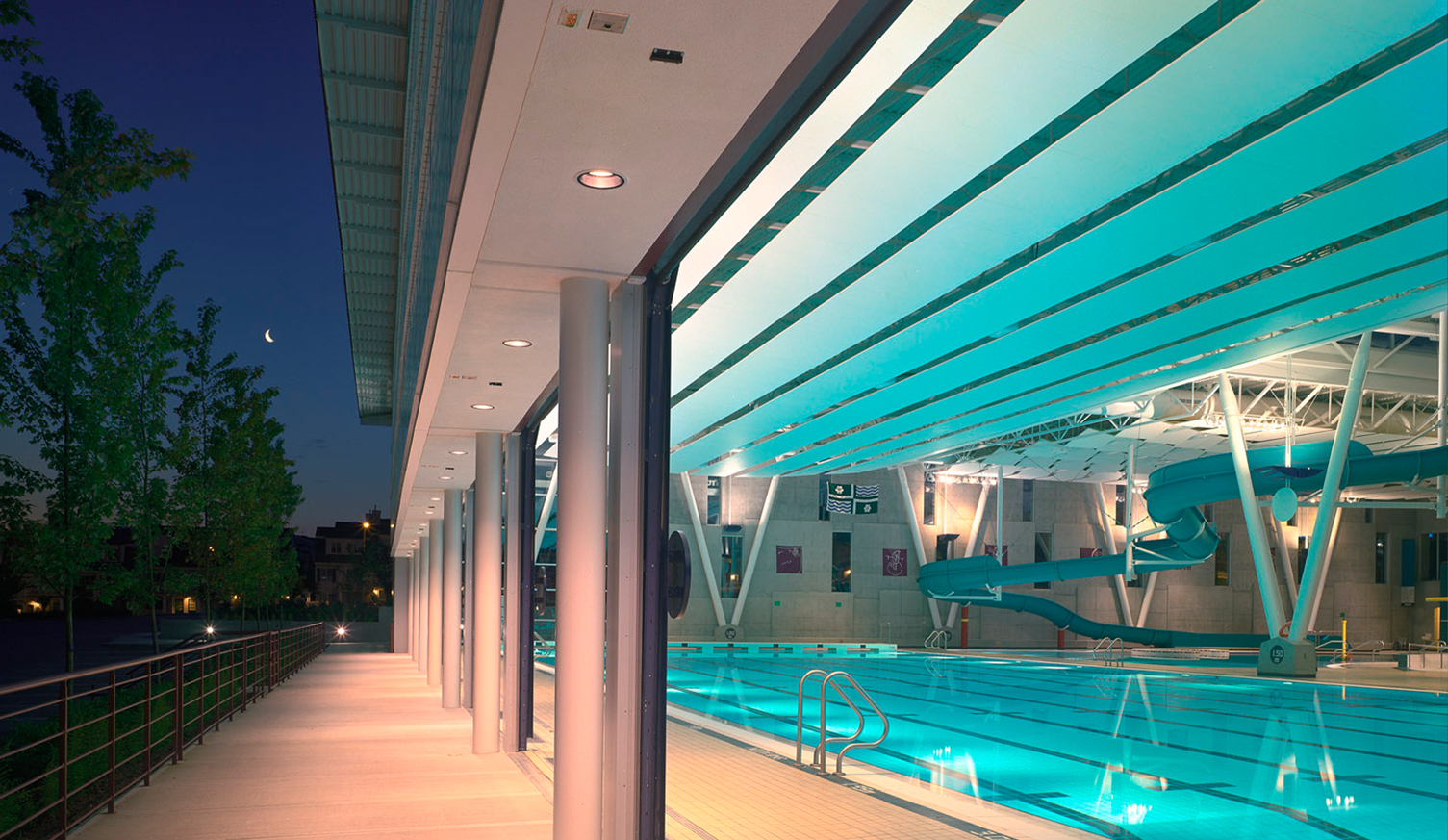
Walnut Grove Community Centre
Read more -
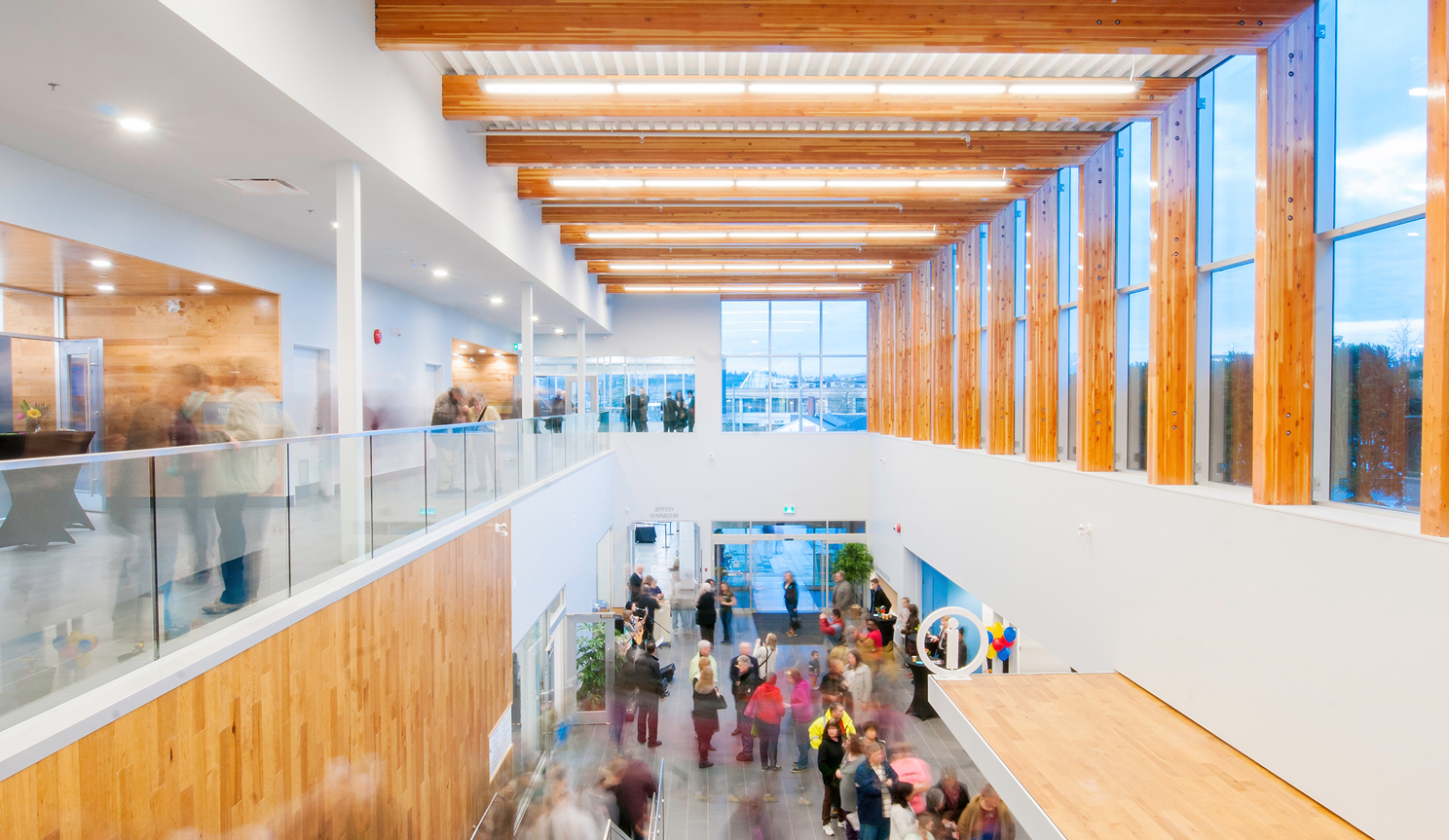
Timms Community Centre
Read more -
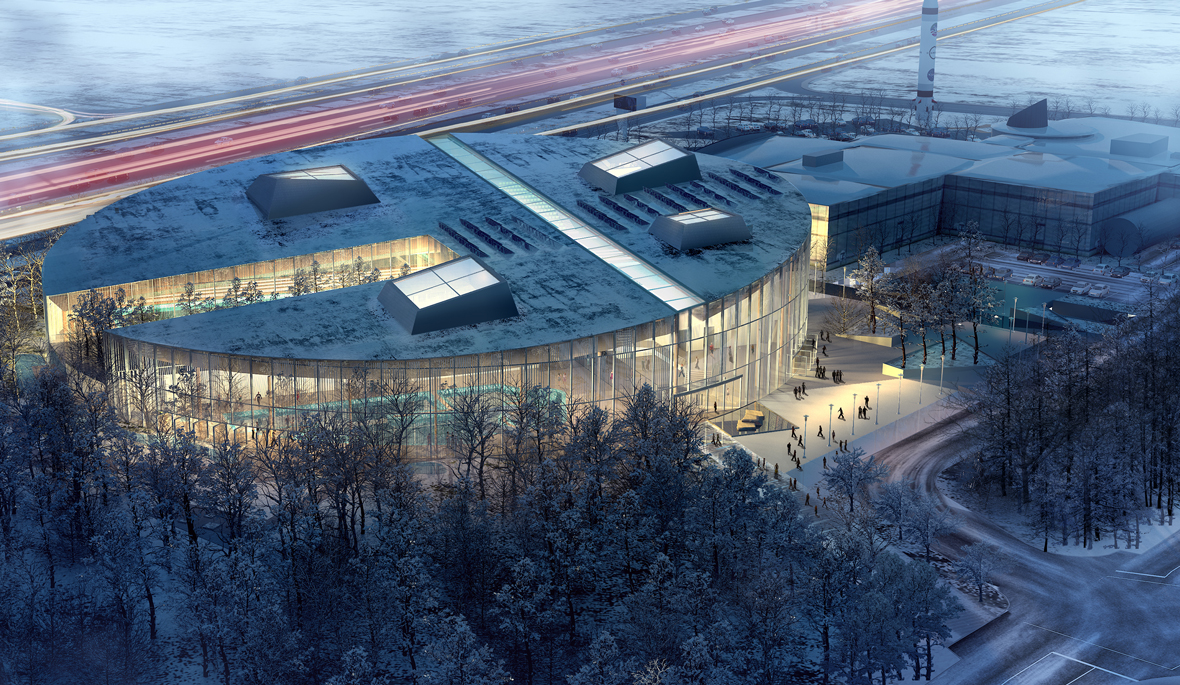
Complexe Aquatique de Laval
Read more -
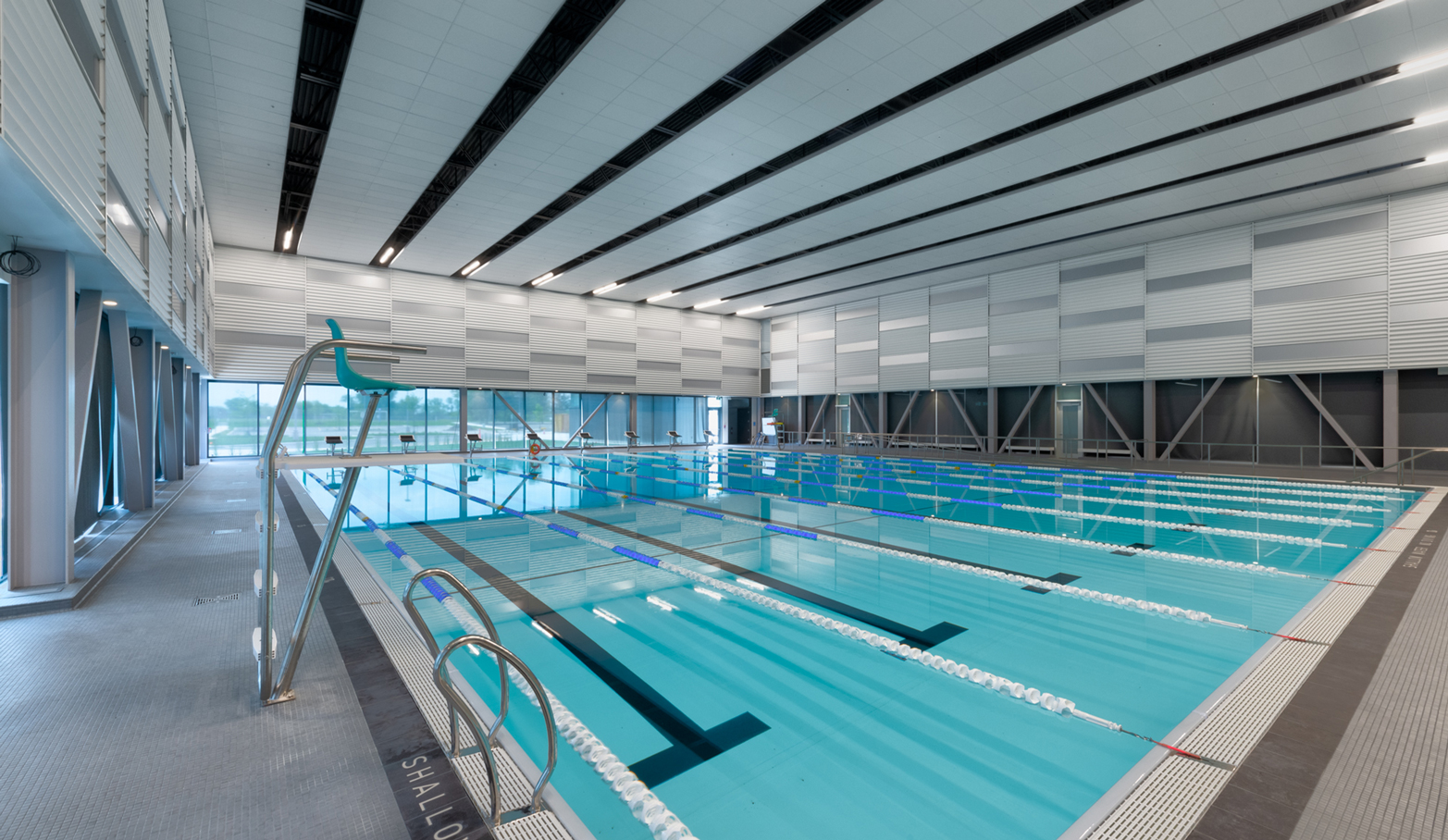
University of Windsor Toldo Lancer Centre
Read more -
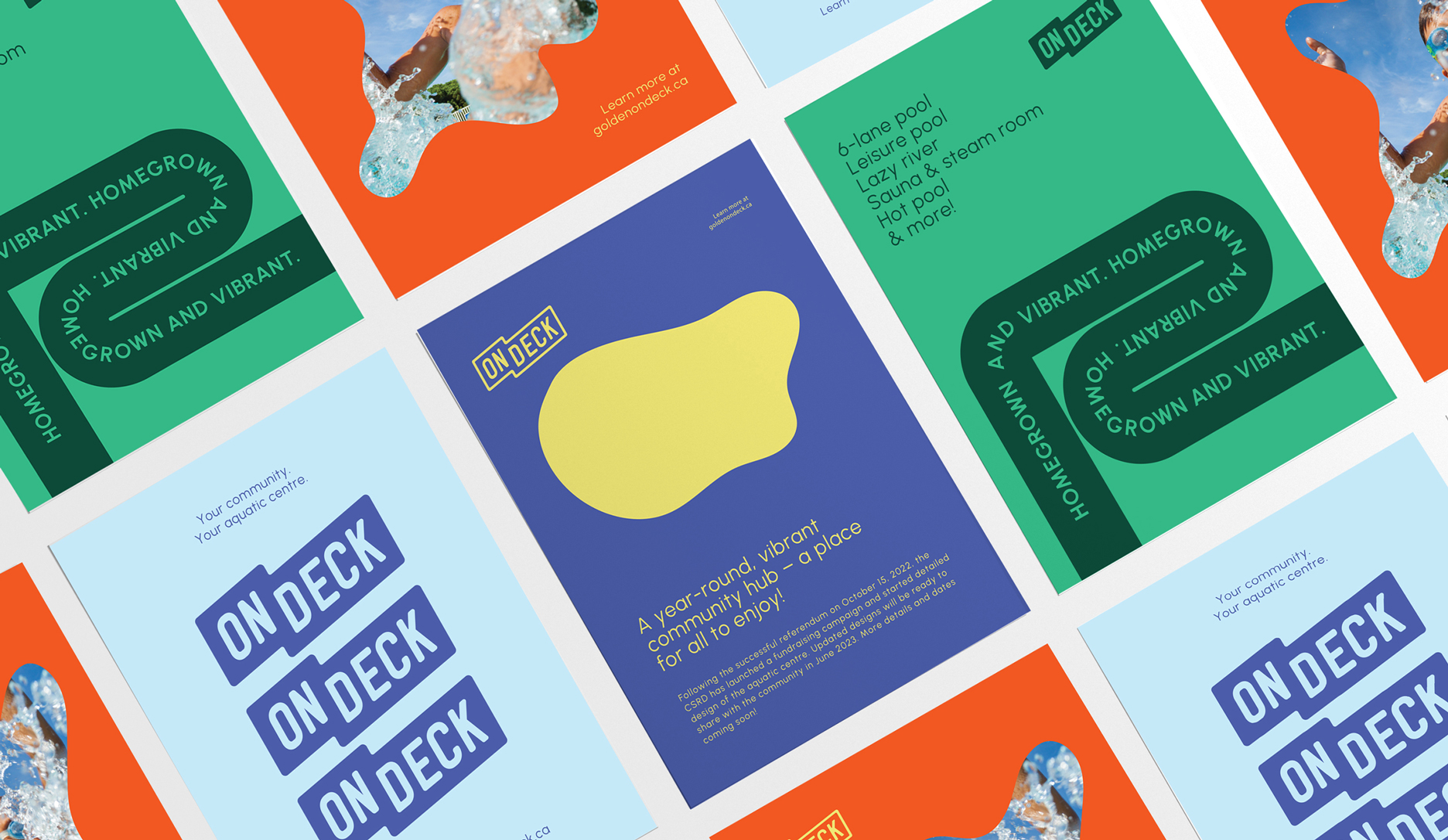
On Deck branded engagement
Read more -
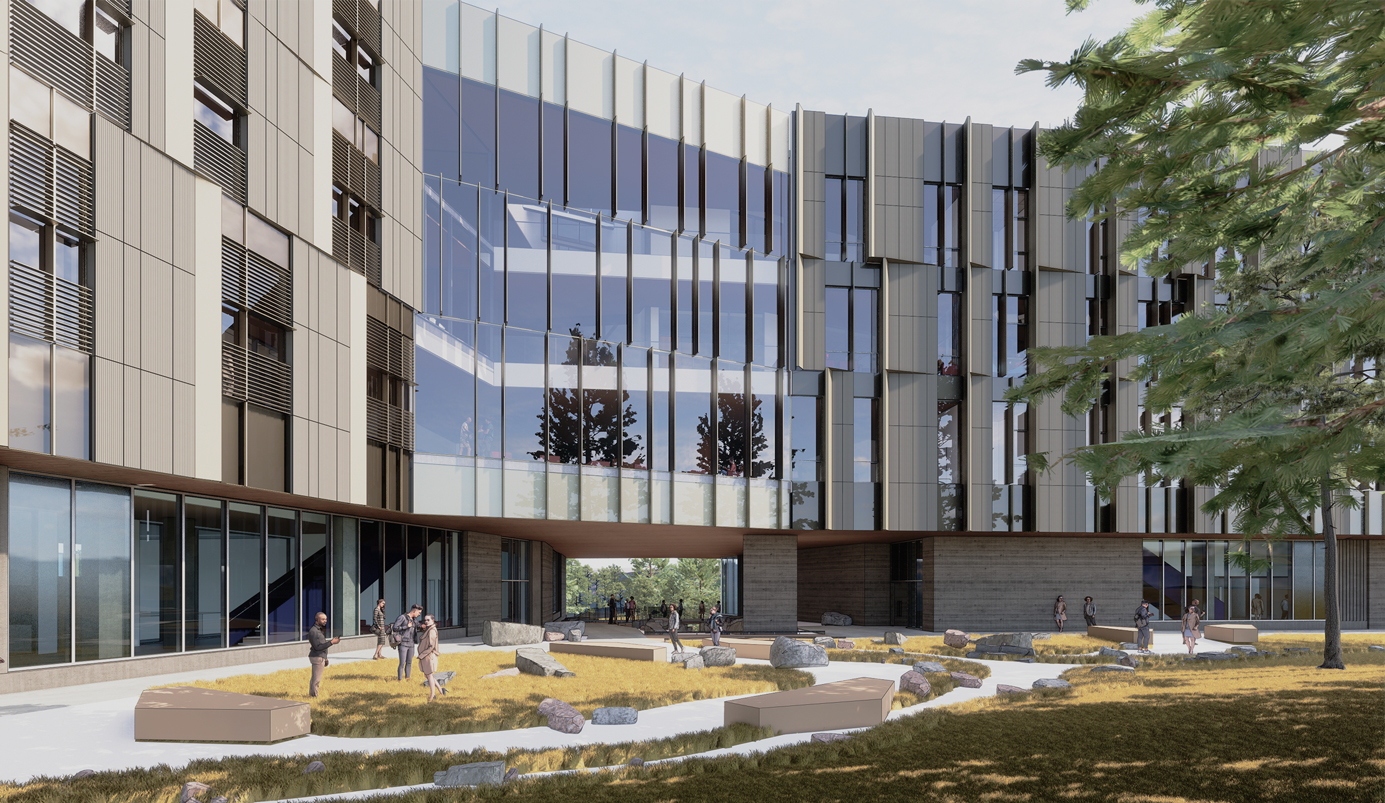
UBC Okanagan x̌el sic snpax̌nwixʷtn
Read more -
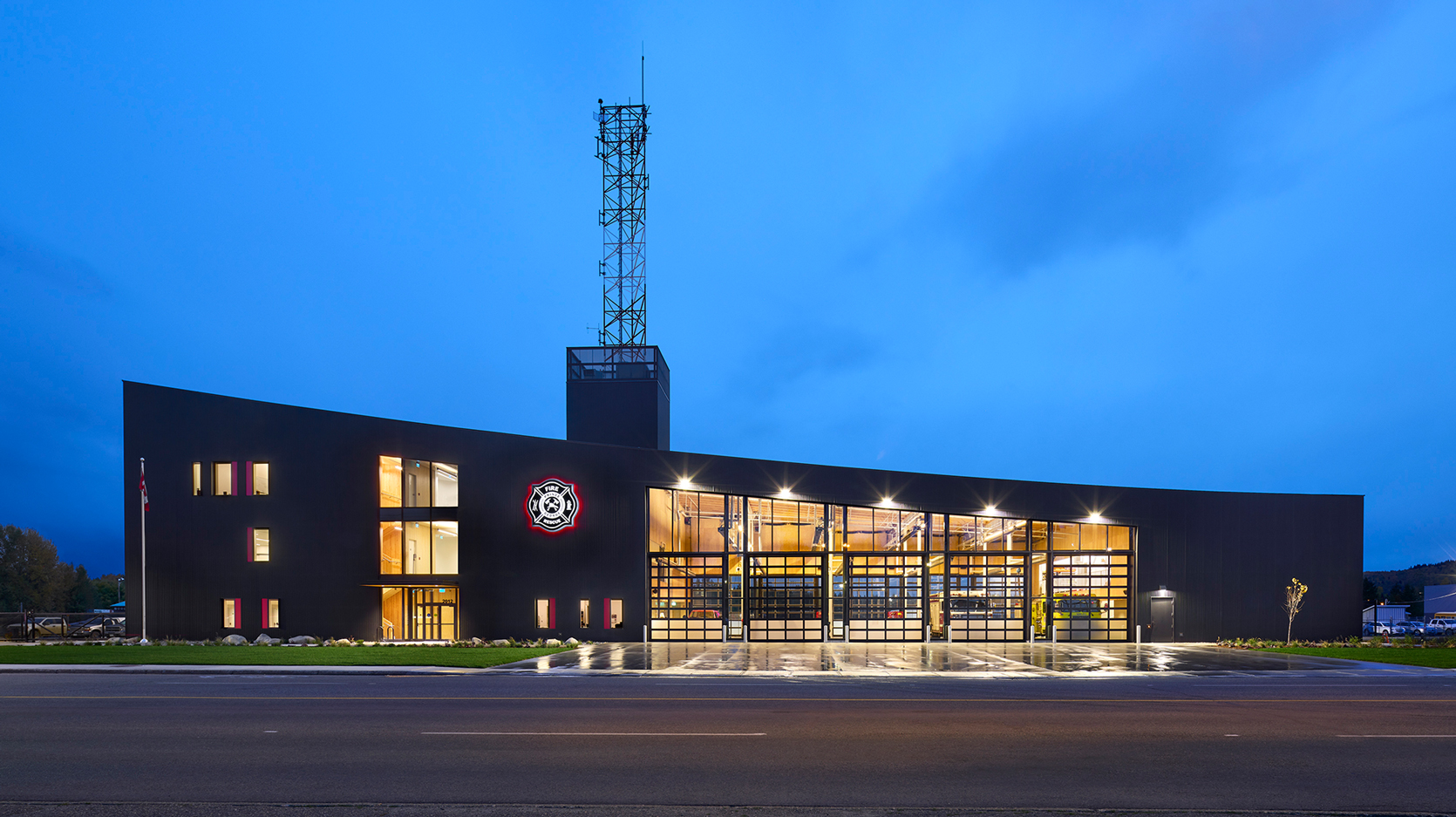
Prince George Fire Hall No. 1
Read more -
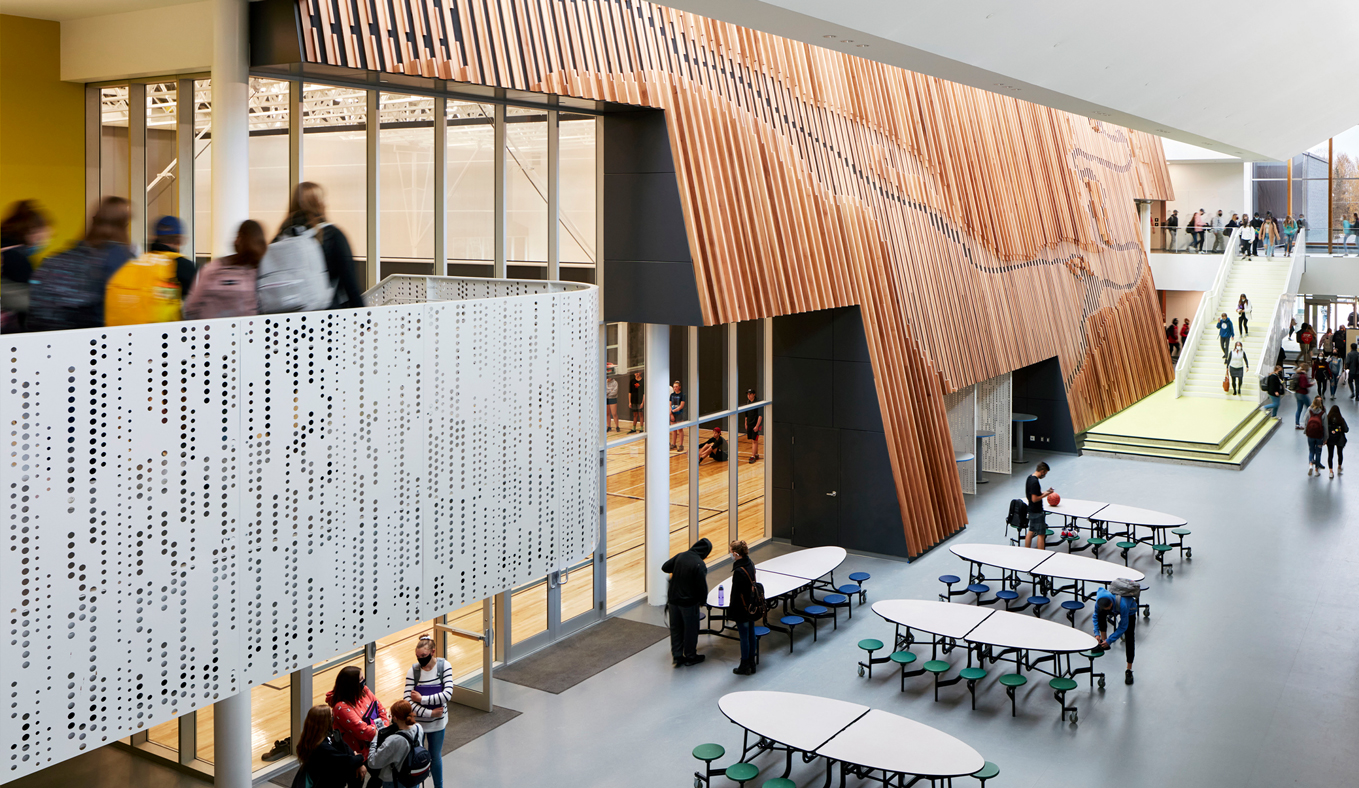
Shas Ti Kelly Road Secondary School
Read more -
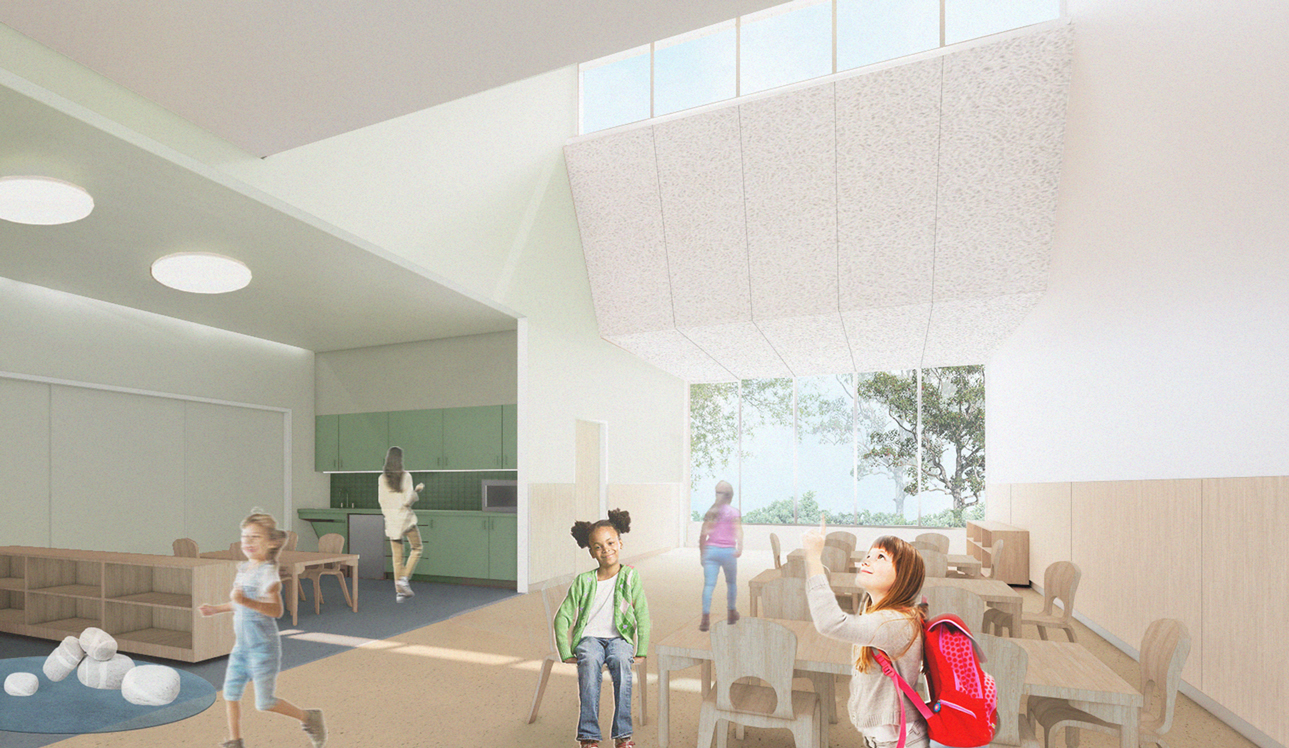
Peachland Childcare Centre
Read more -
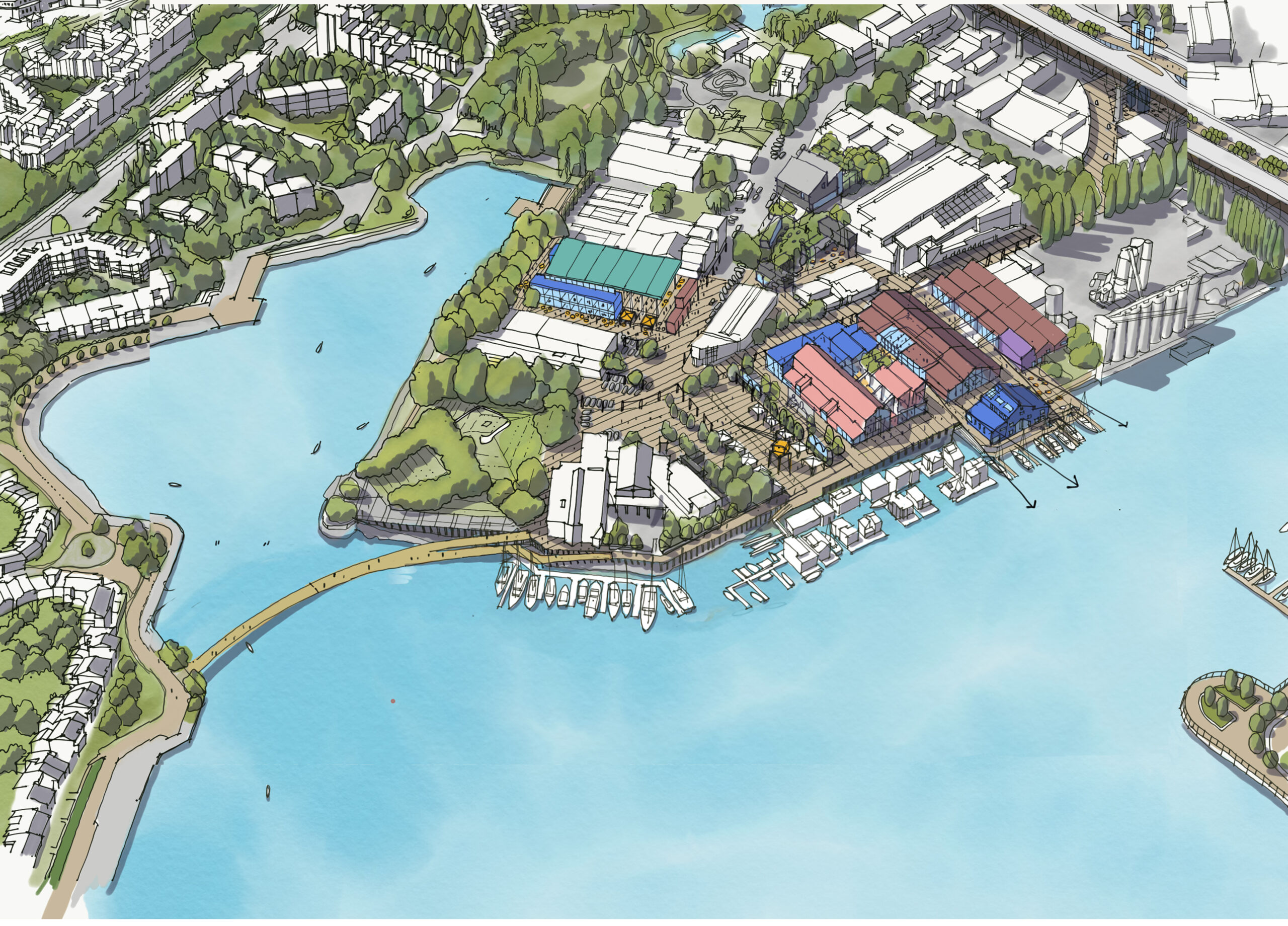
Granville Island 2040 Land Use Vision
Read more -
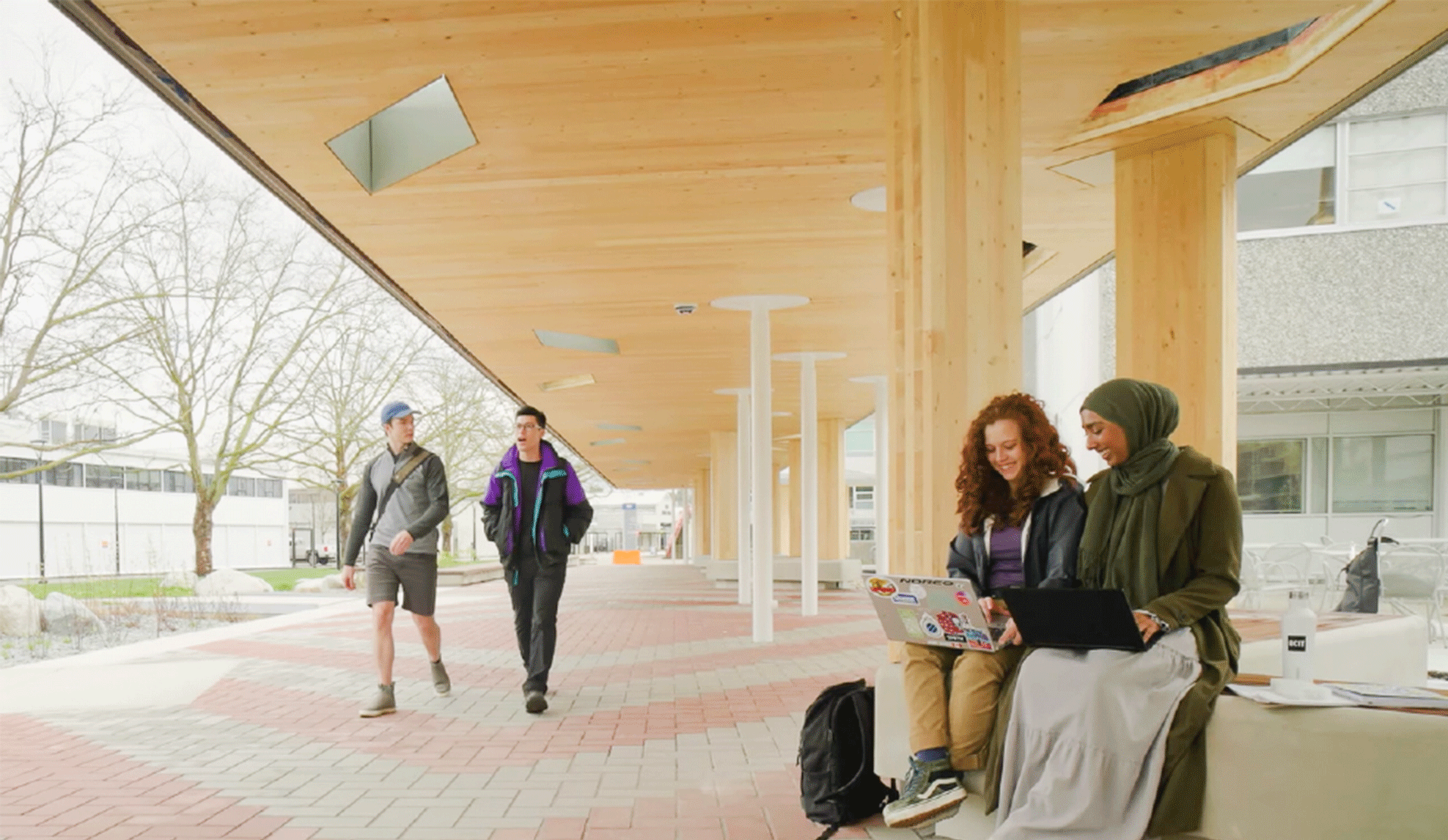
BCIT Beedie Plaza
Read more -
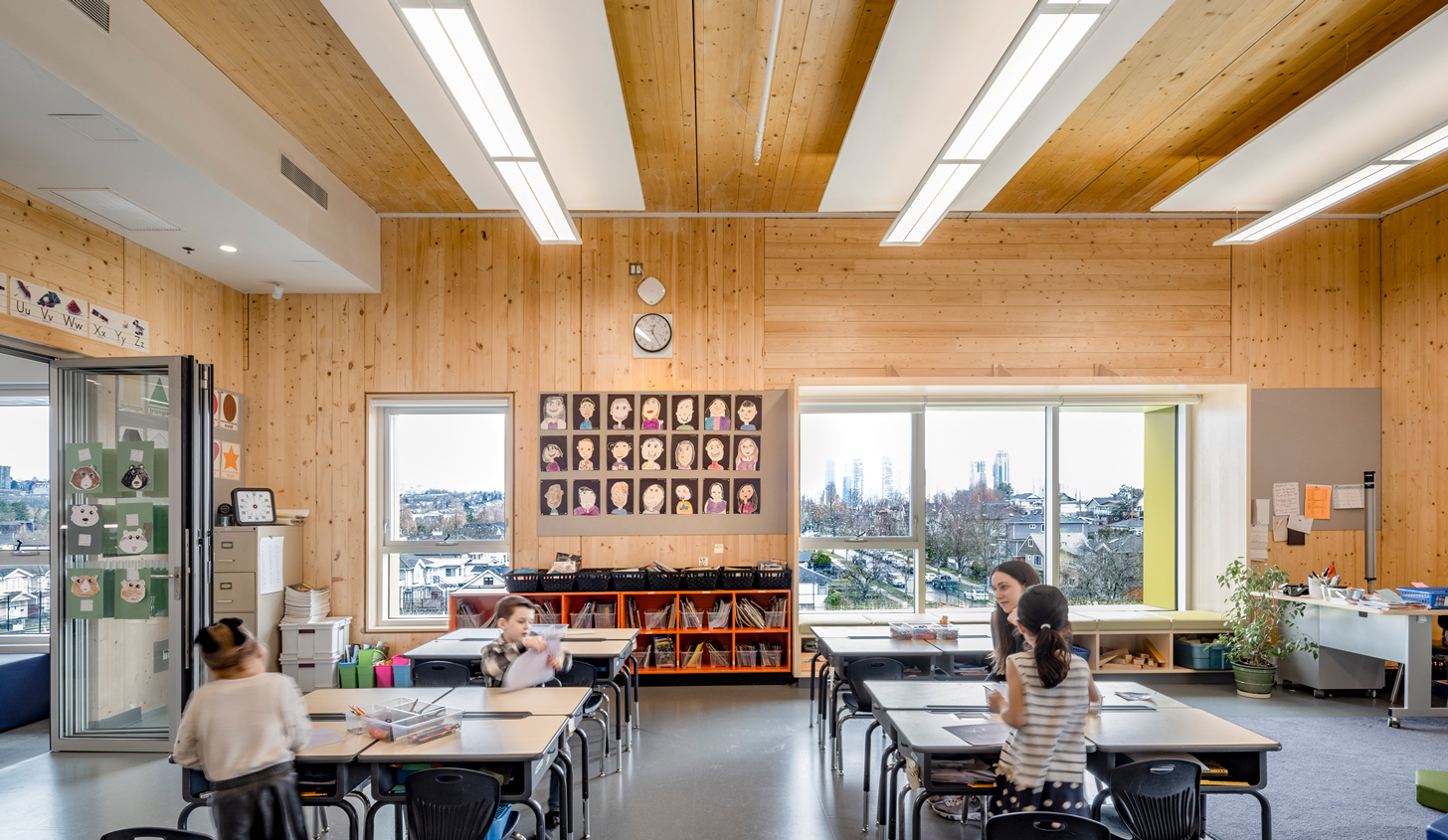
wək̓ʷan̓əs tə syaqʷəm Elementary School
Read more -
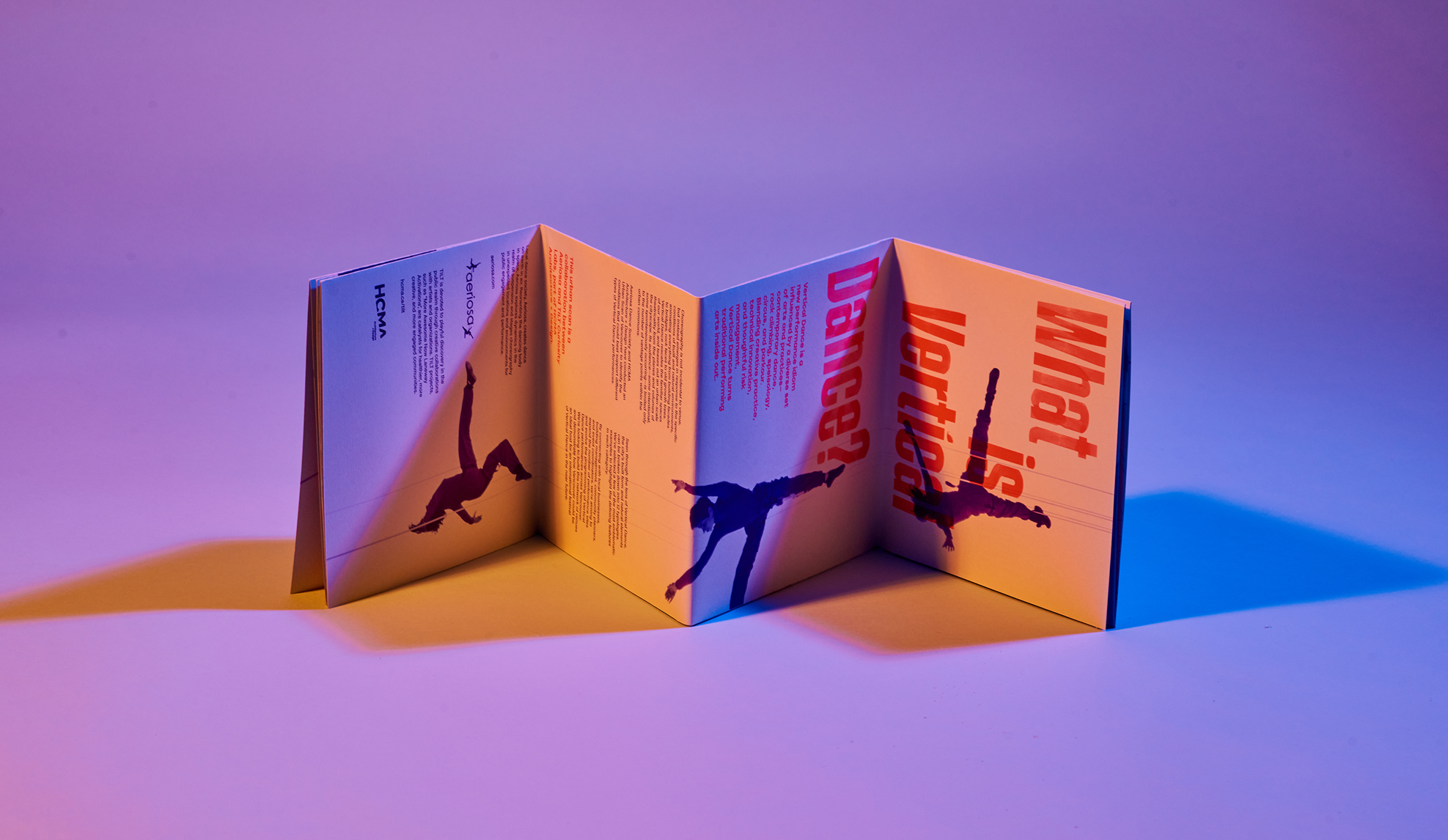
Aeriosa Dance Society
Read more -
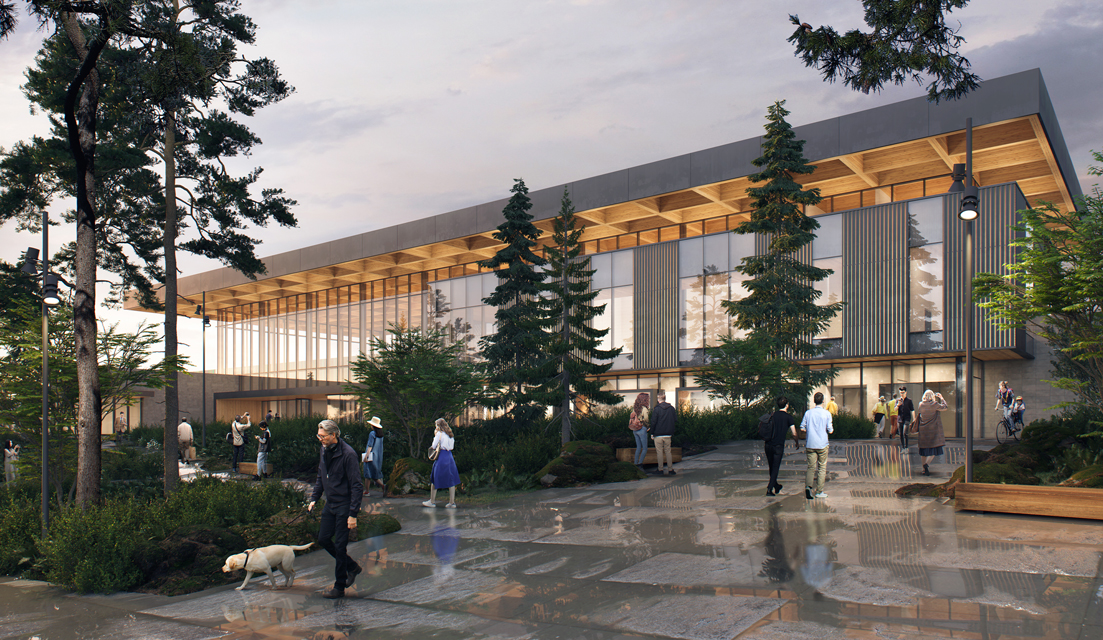
Harry Jerome Community Recreation Centre
Read more -
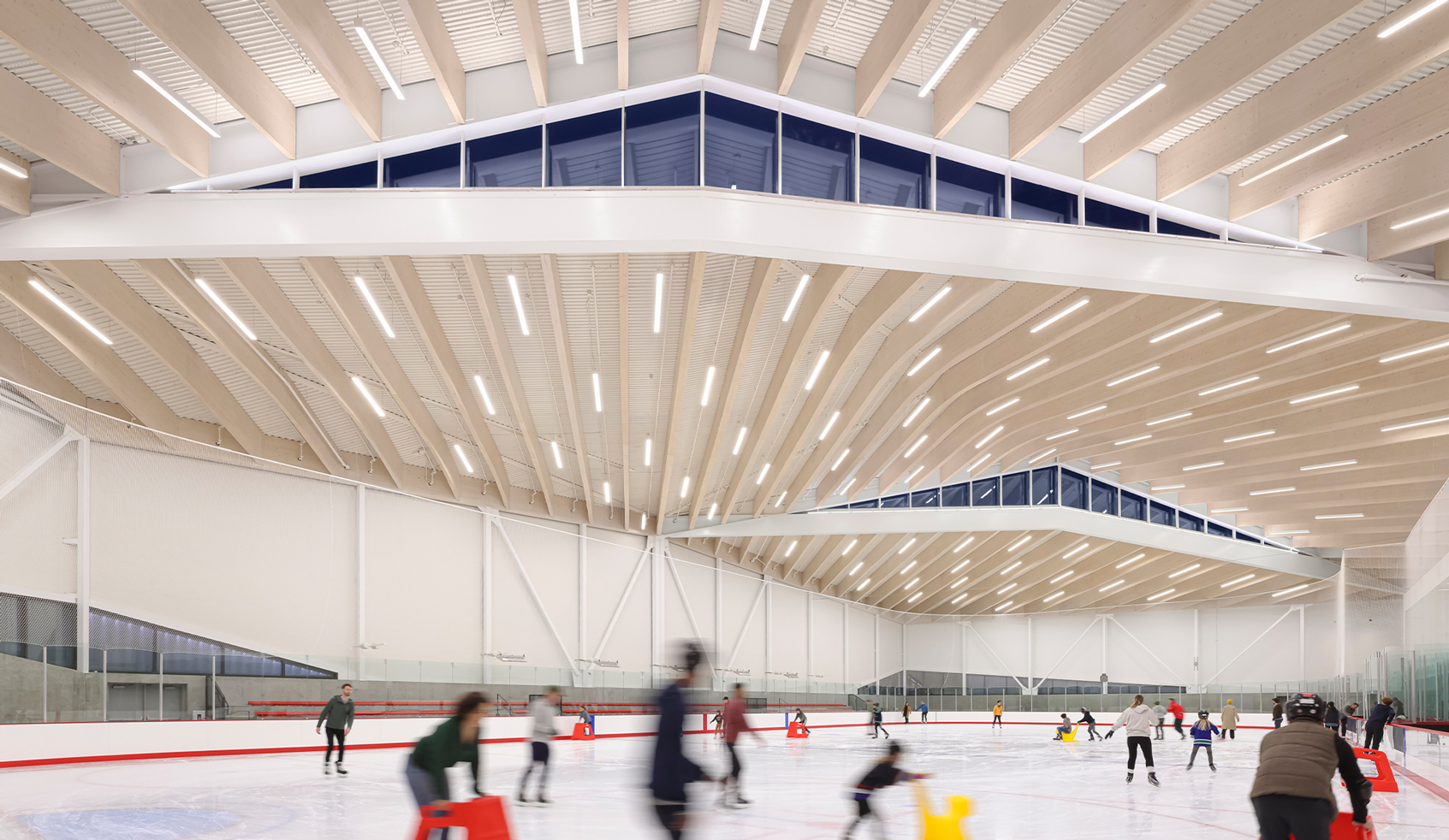
Rosemary Brown Recreation Centre
Read more -
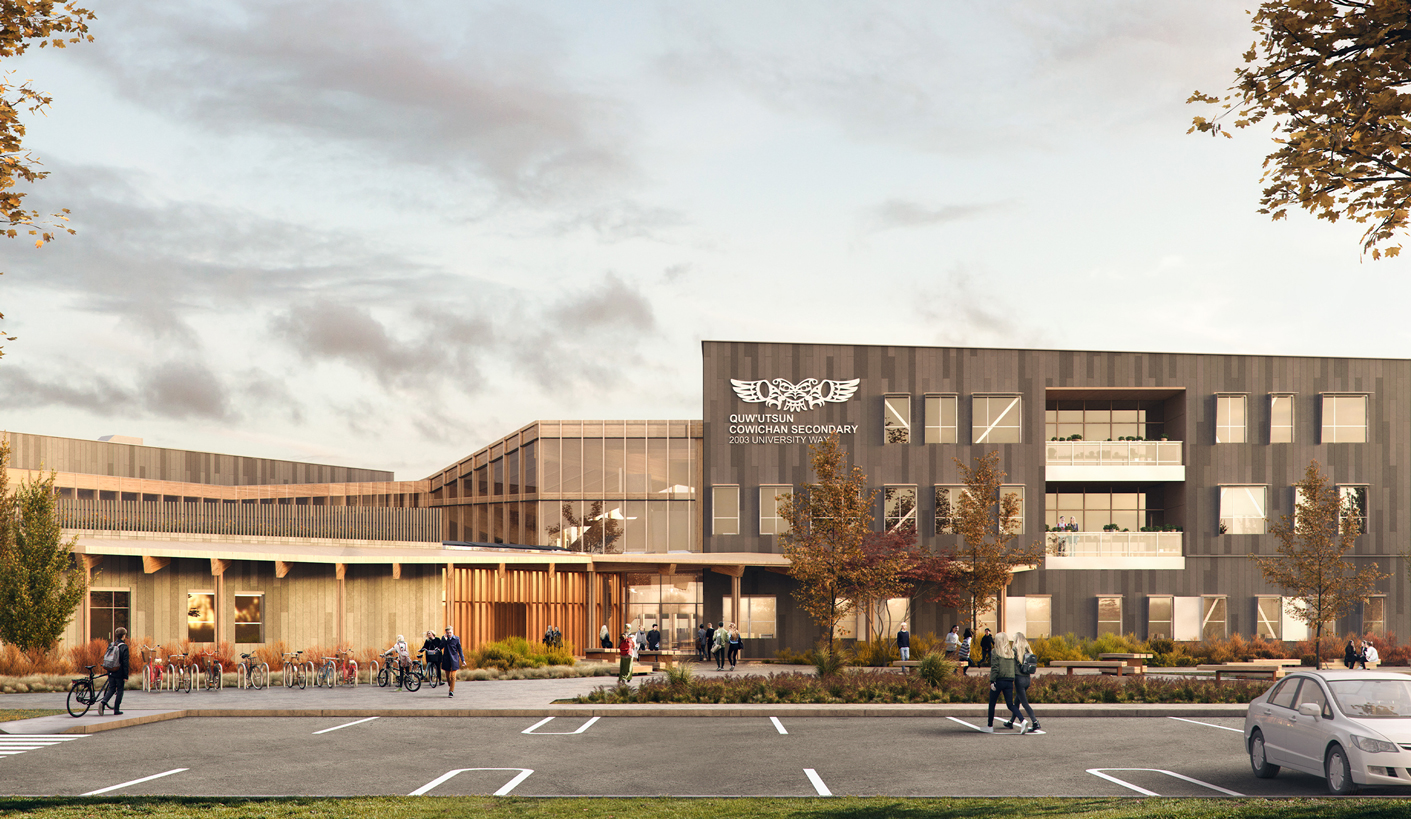
Quw’utsun Secondary School
Read more -
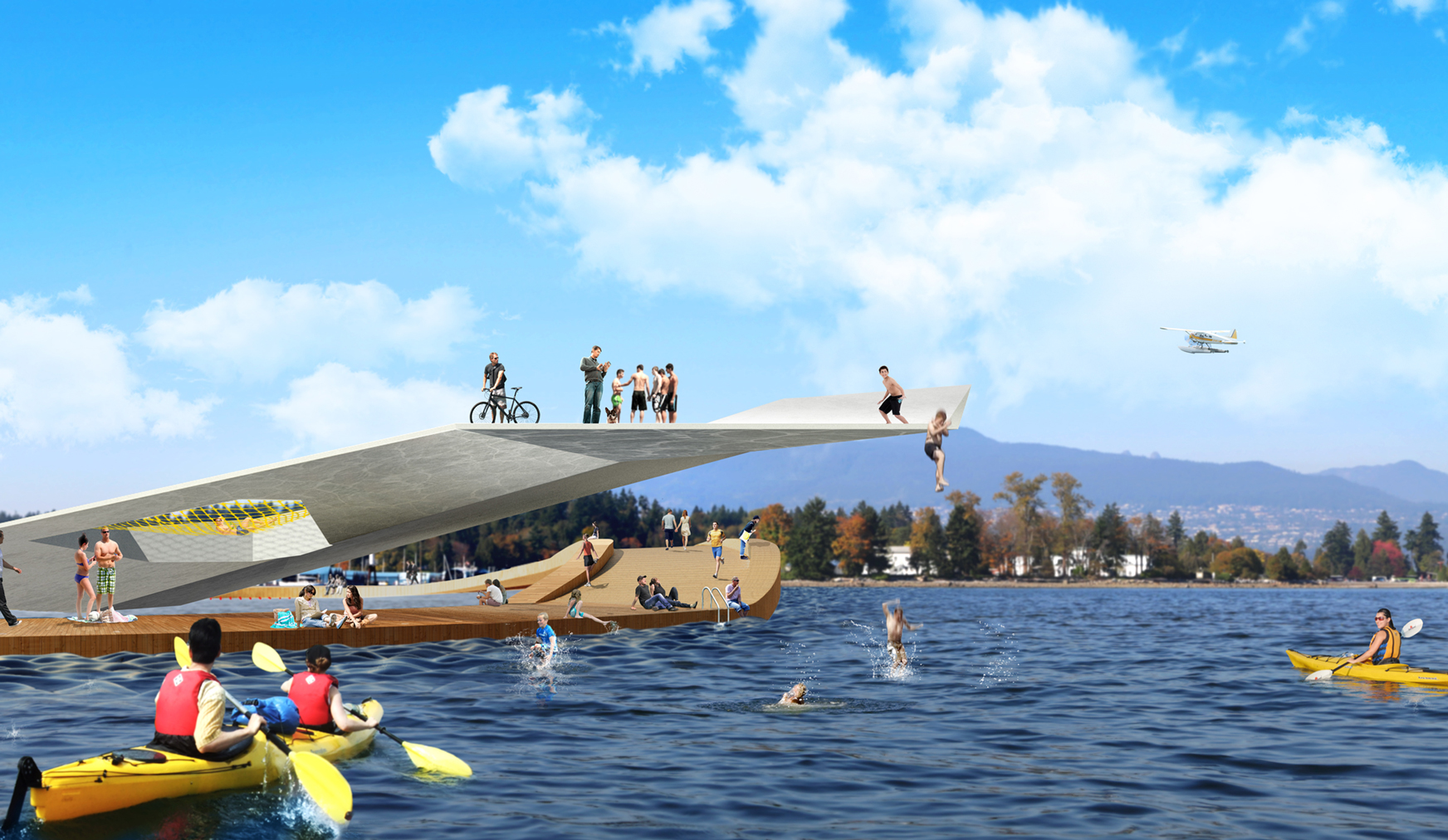
Coal Harbour Deck
Read more -
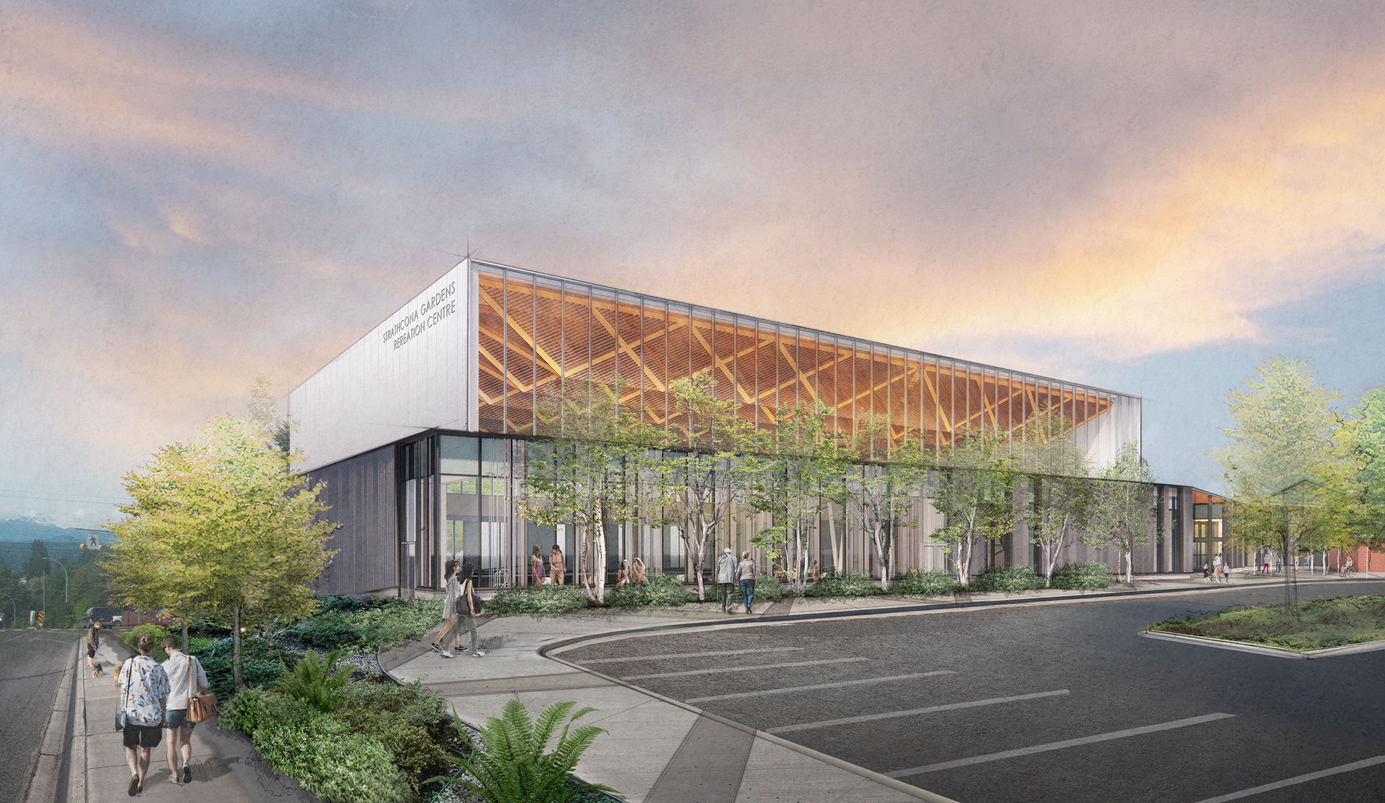
Strathcona Gardens REC-REATE
Read more -
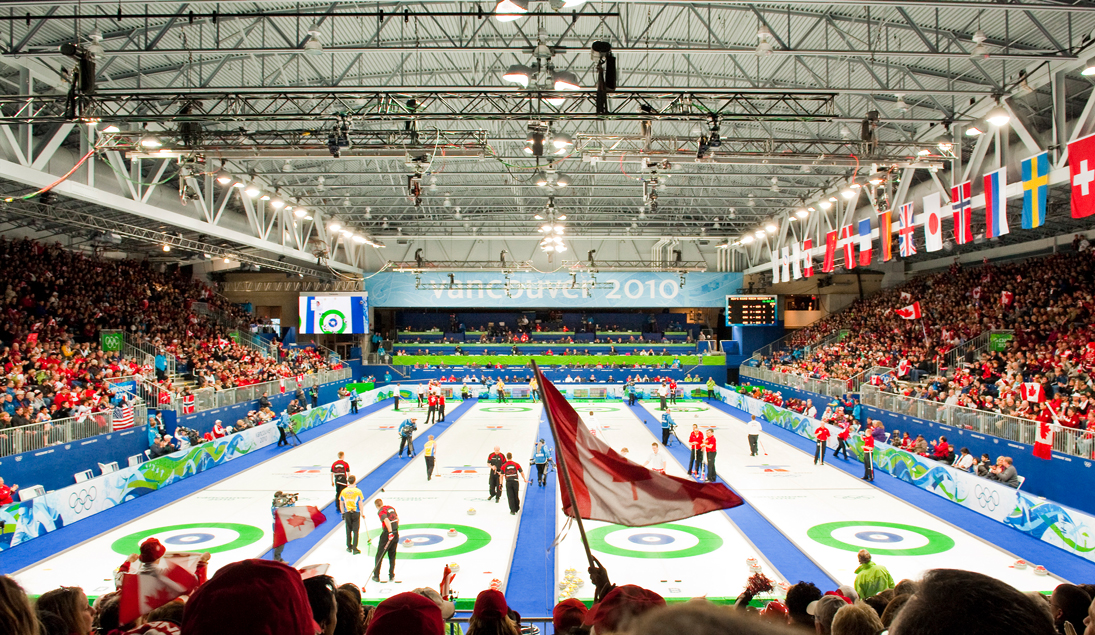
Vancouver 2010 Olympic Curling Venue
Read more -
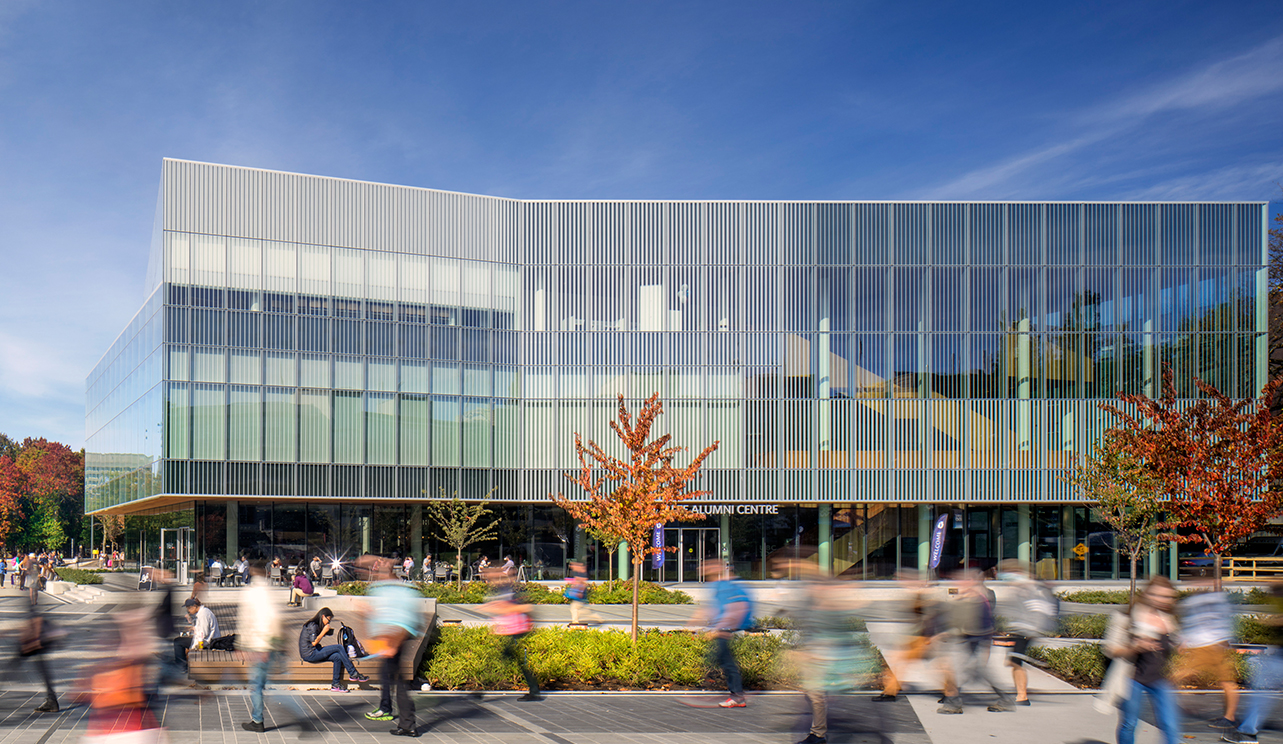
UBC Robert H. Lee Alumni Centre
Read more -
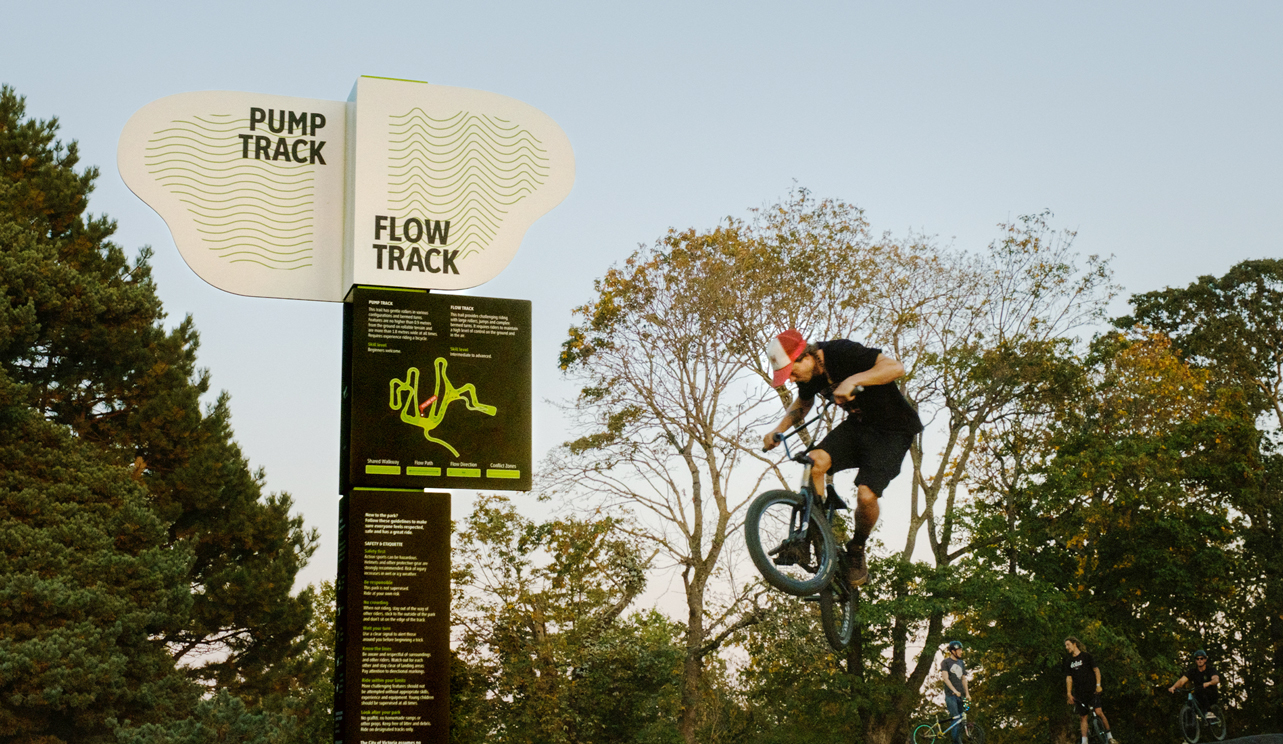
Topaz Skate Park wayfinding
Read more -
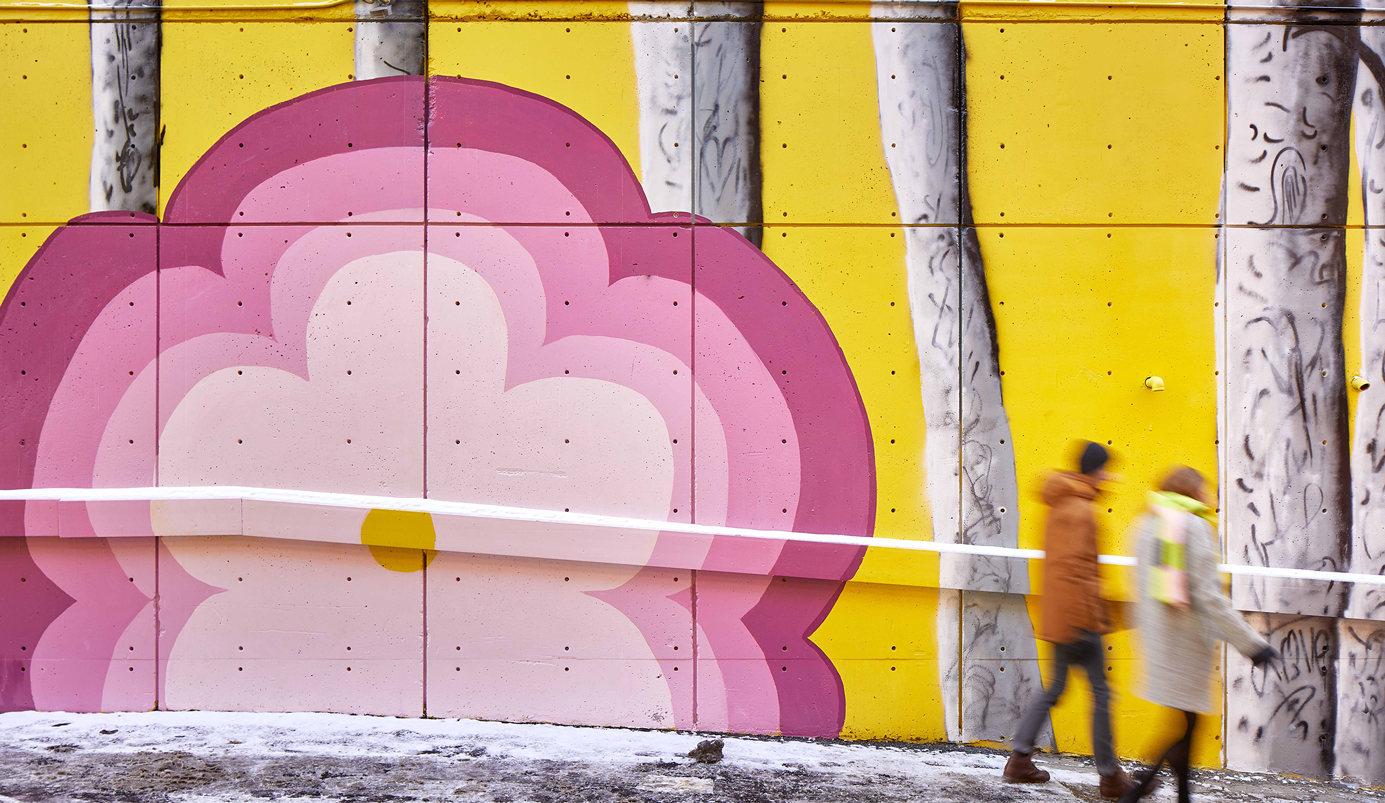
Lulu’s Lane
Read more -
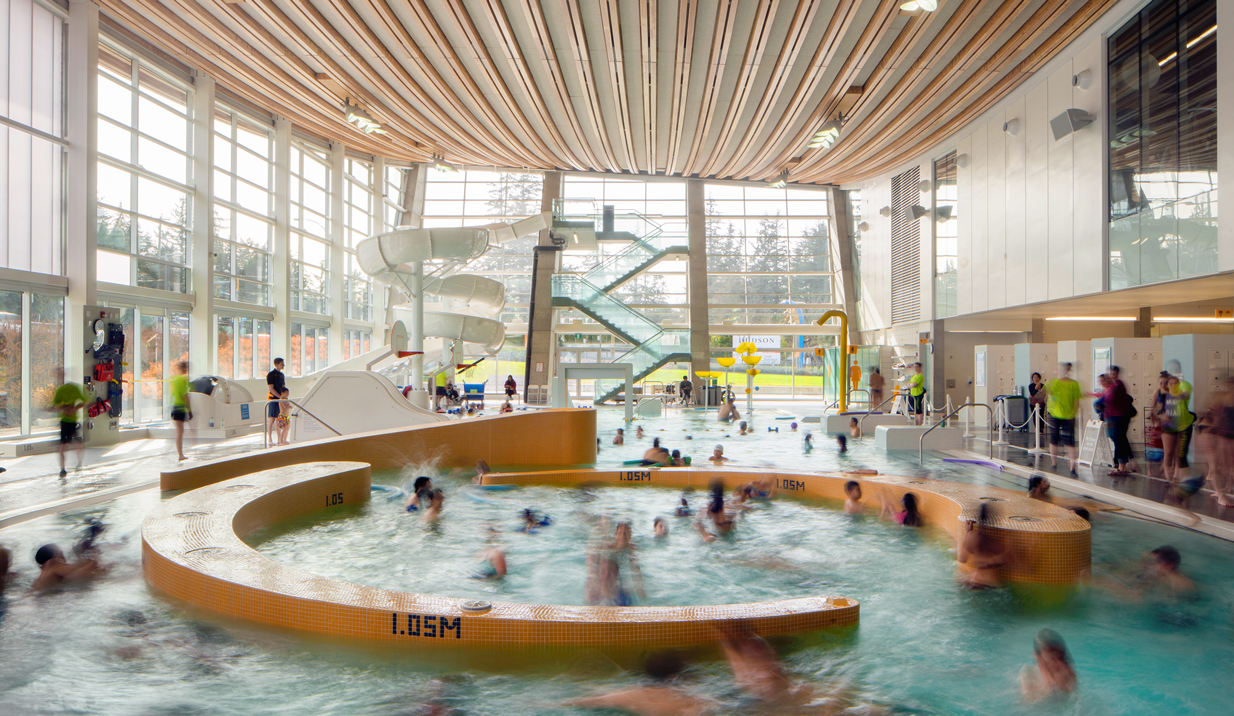
Grandview Heights Aquatic Centre
Read more -
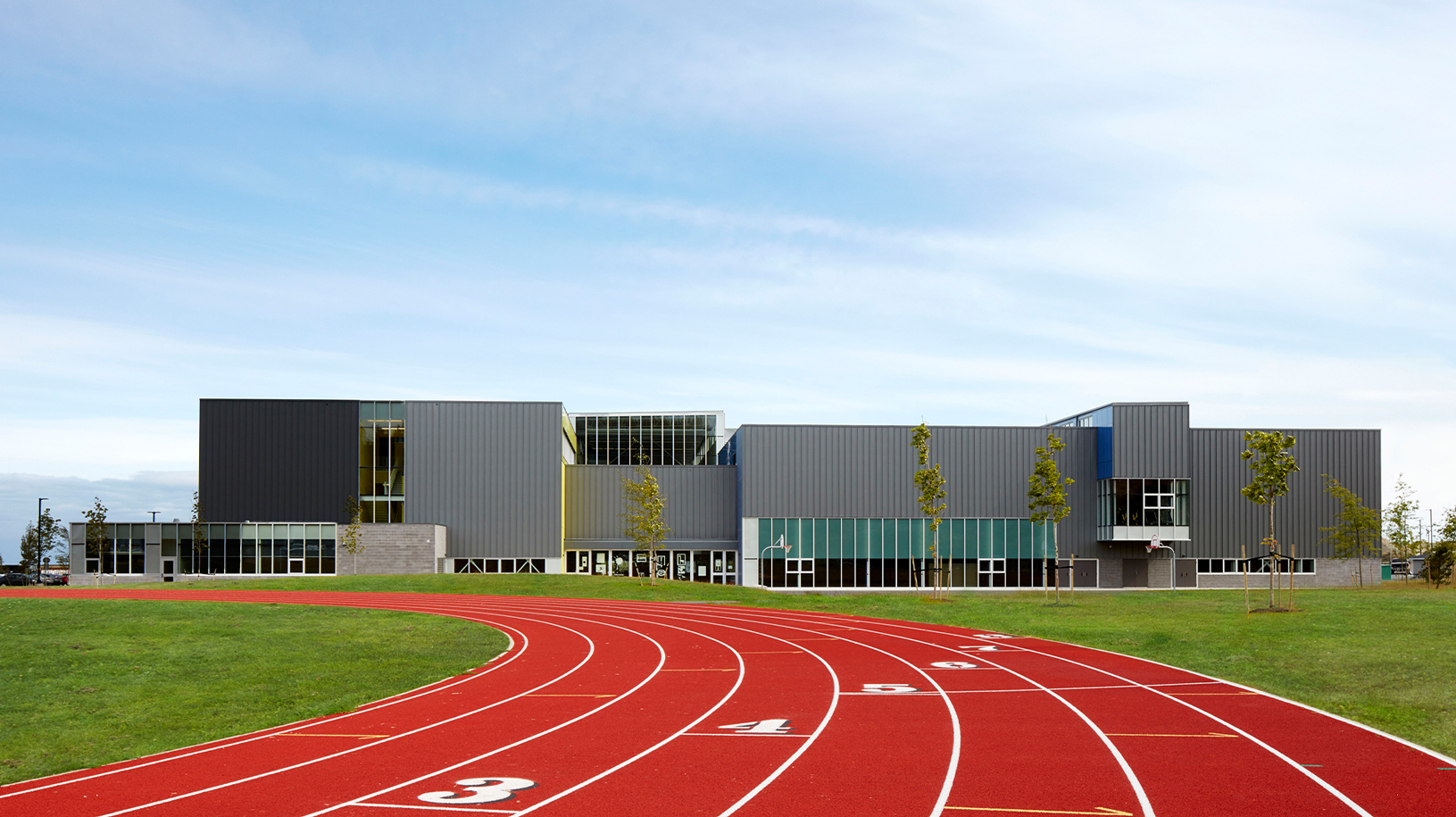
Royal Bay Secondary School
Read more -
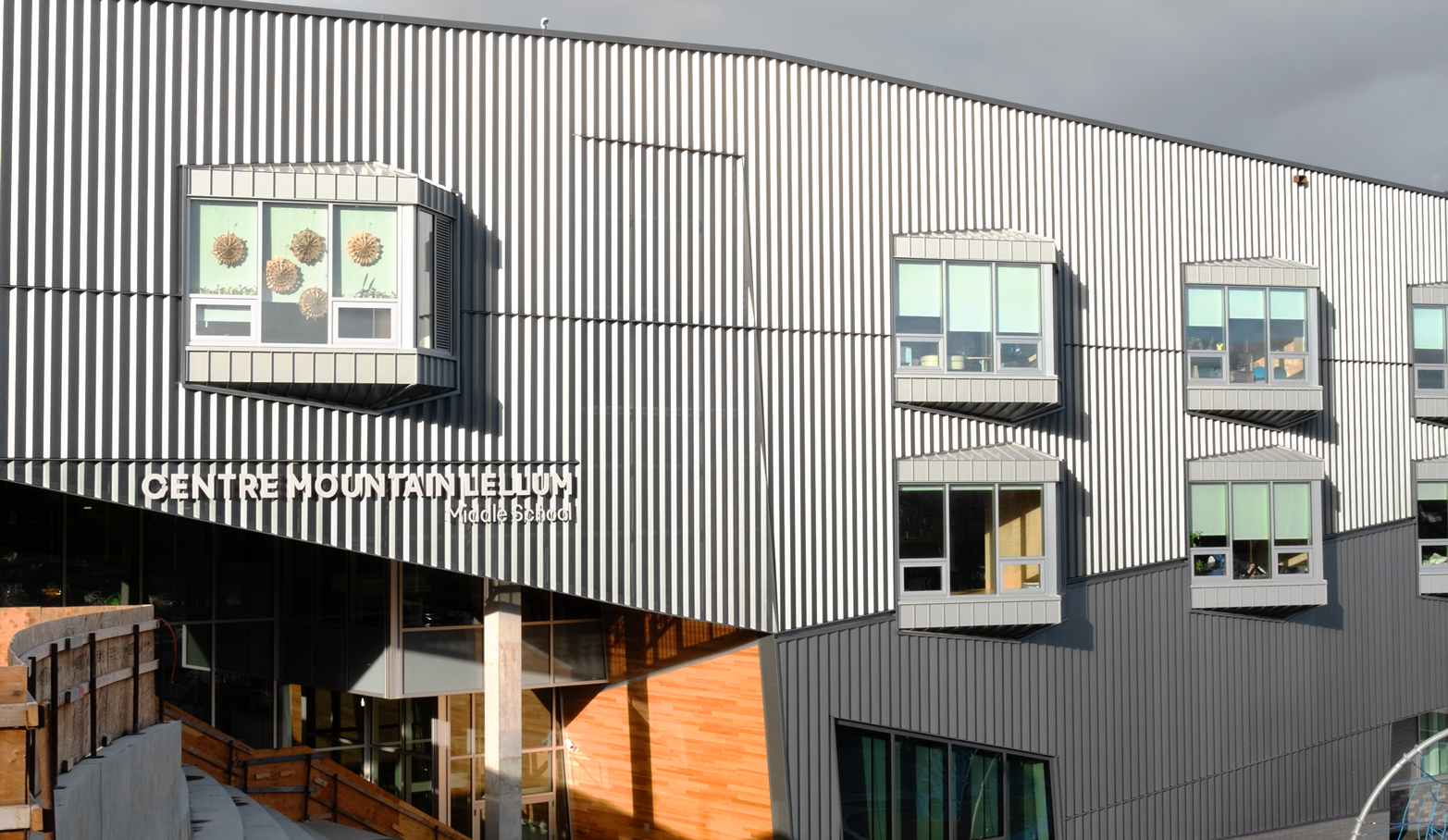
PEXSISEN Elementary & Centre Mountain Lellum Middle Schools
Read more -
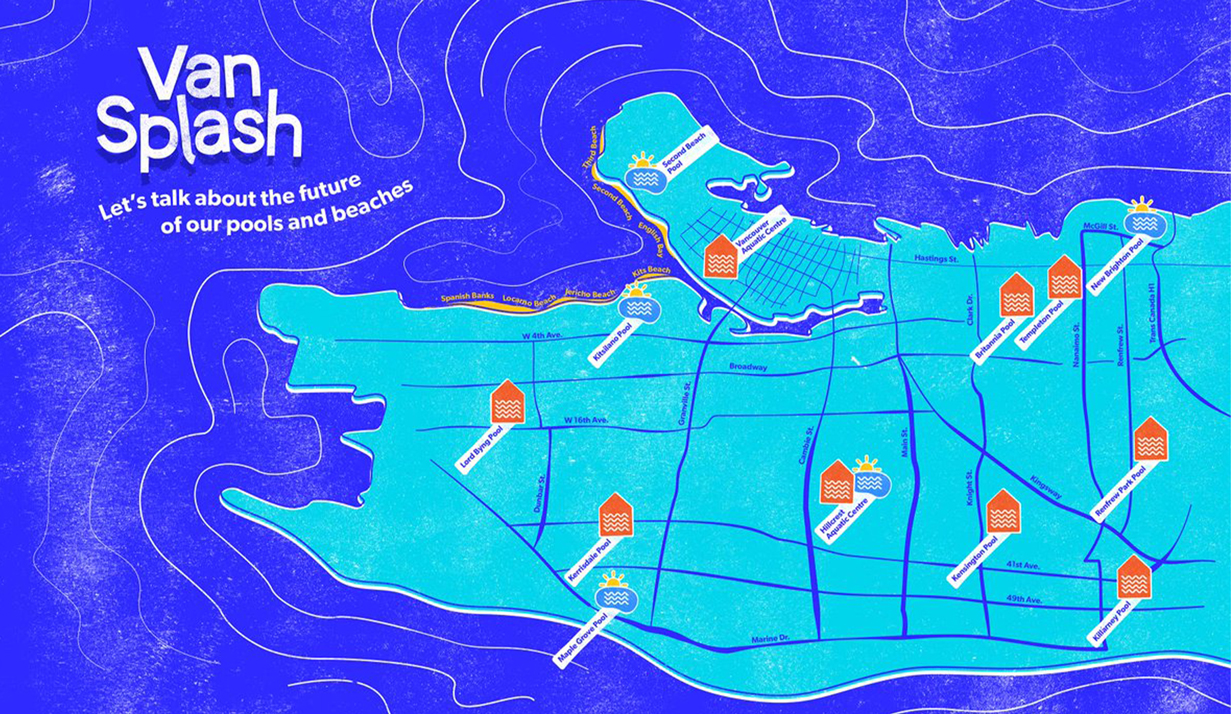
Vancouver Aquatic Strategy
Read more -
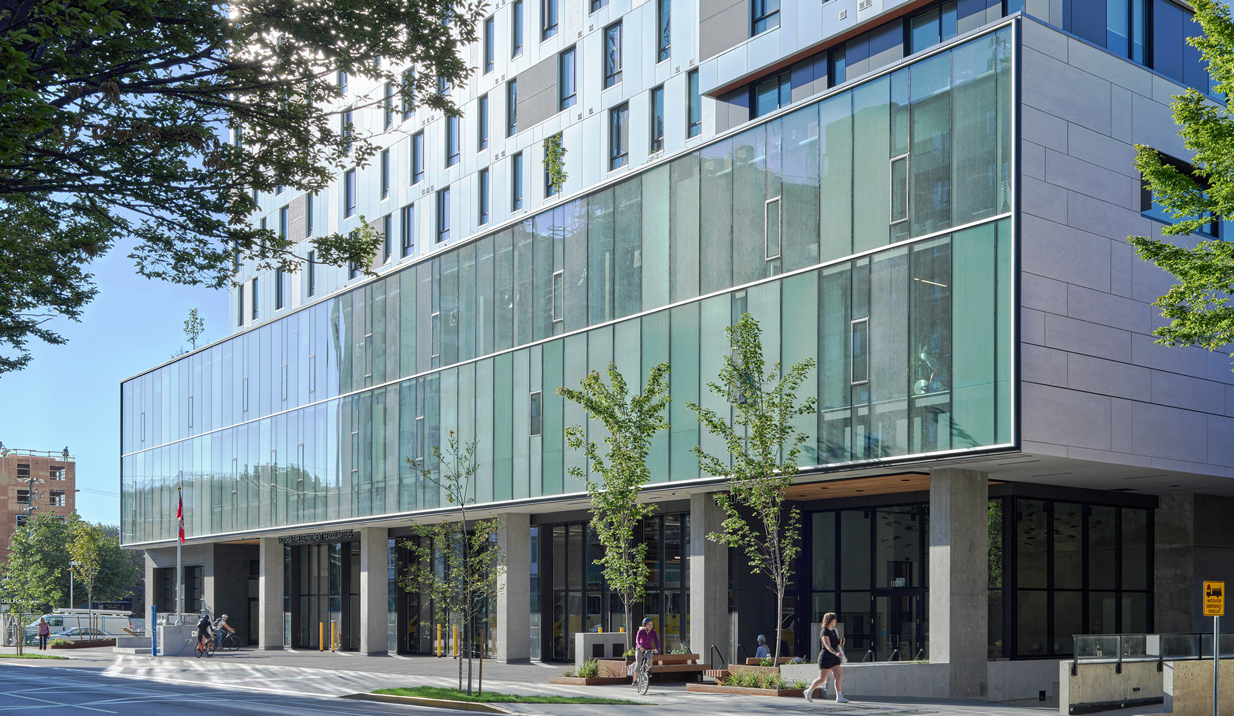
Victoria Fire Station No. 1 and Dalmatian Residences
Read more -
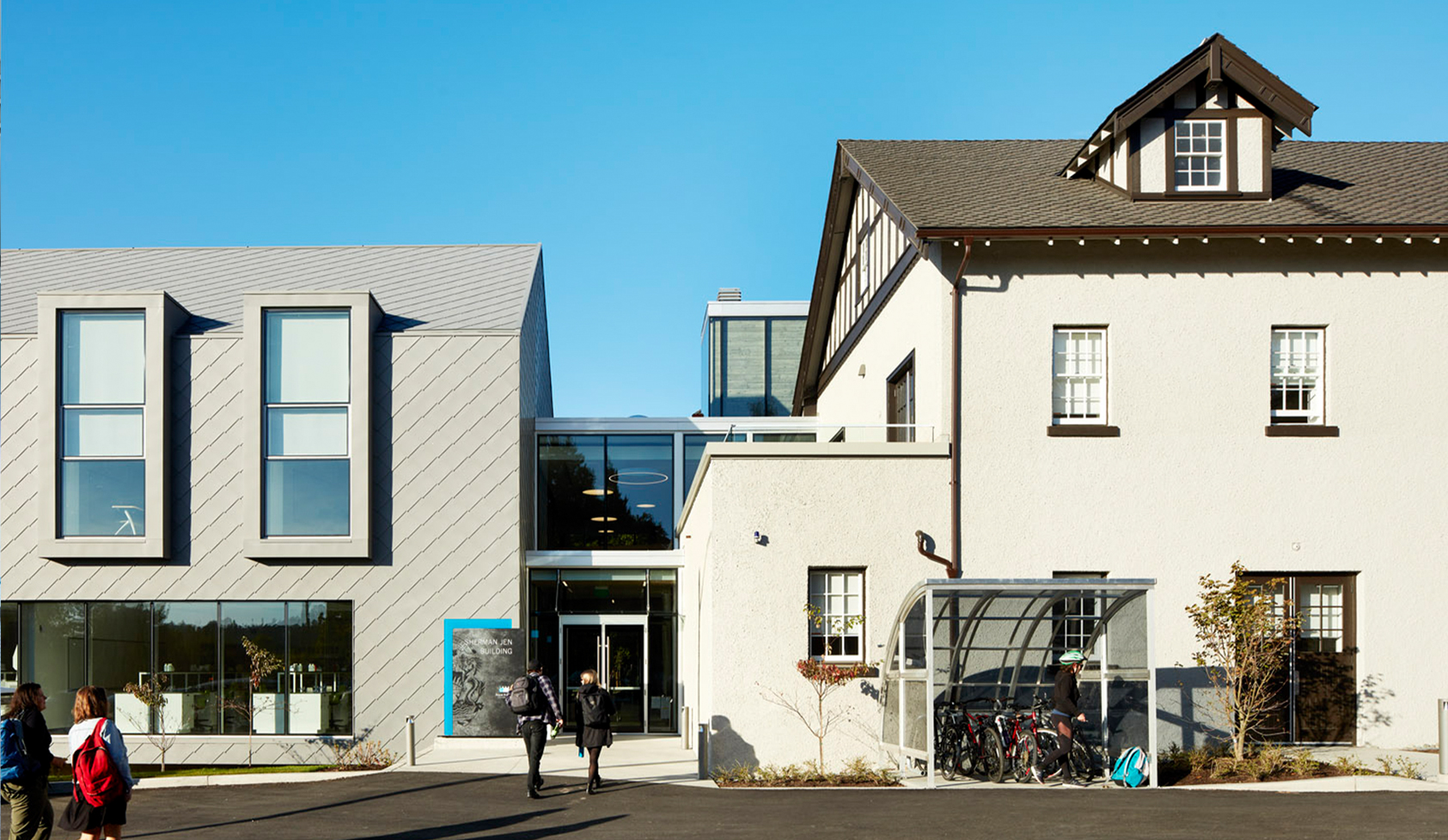
Royal Roads University Sherman Jen Building
Read more -
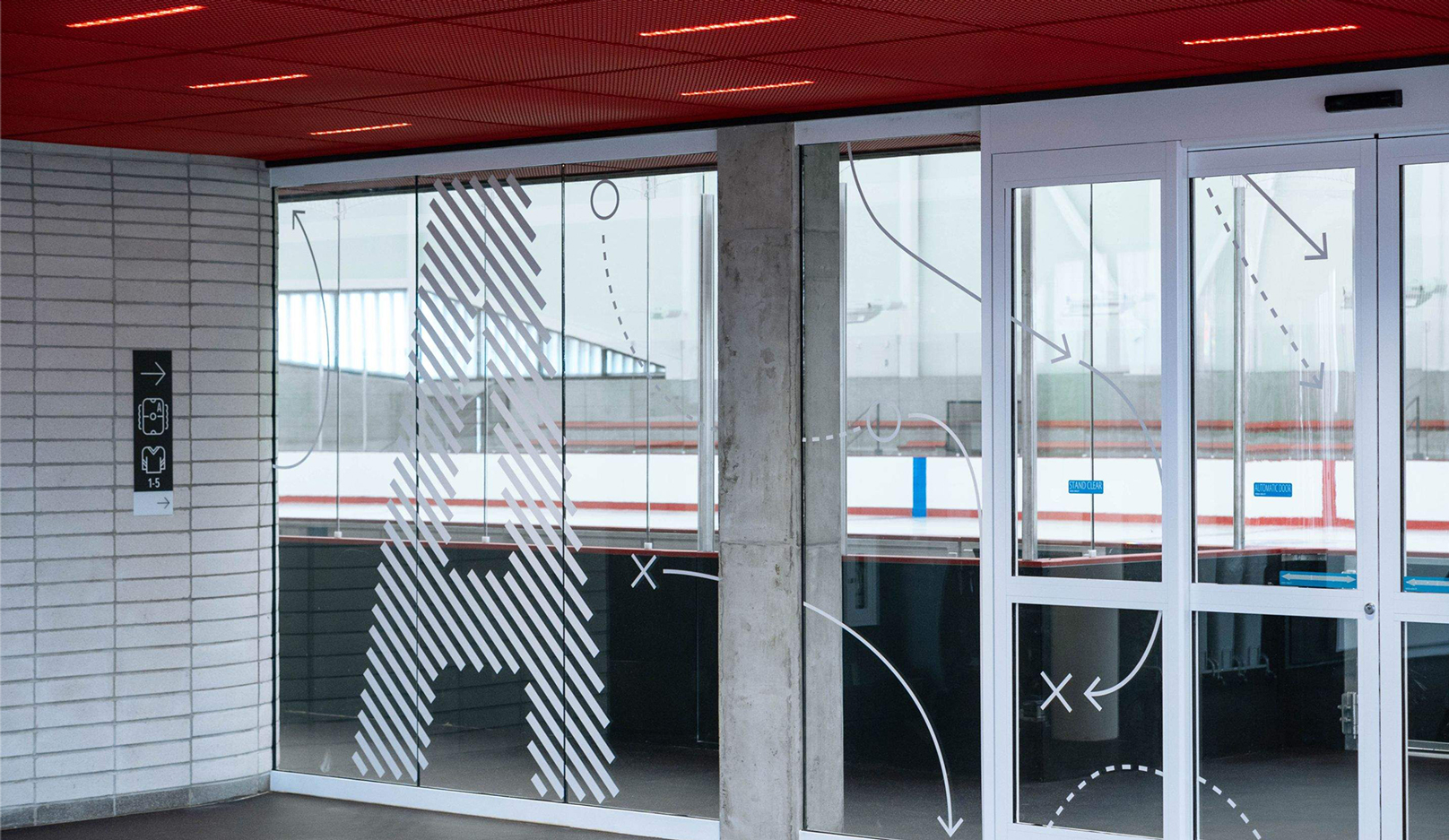
Rosemary Brown Recreation Centre wayfinding
Read more -
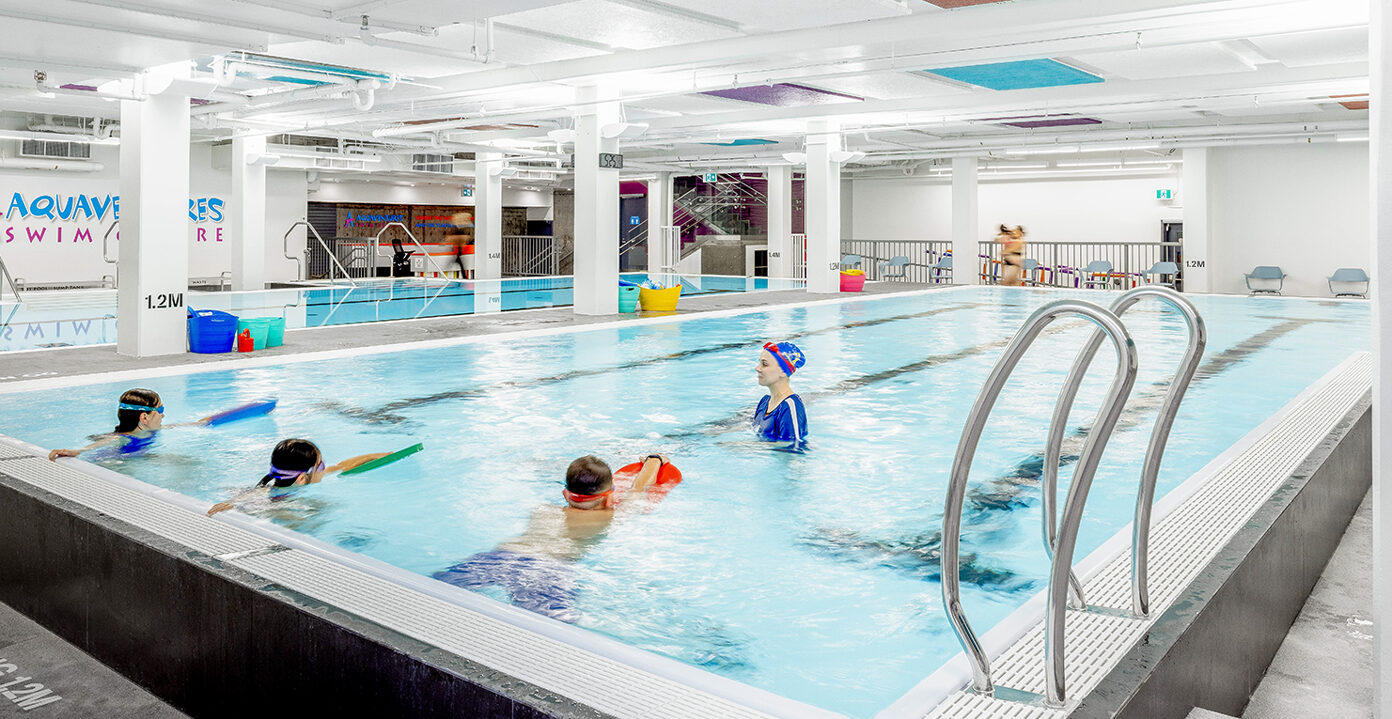
Aquaventures Swim Centre
Read more -
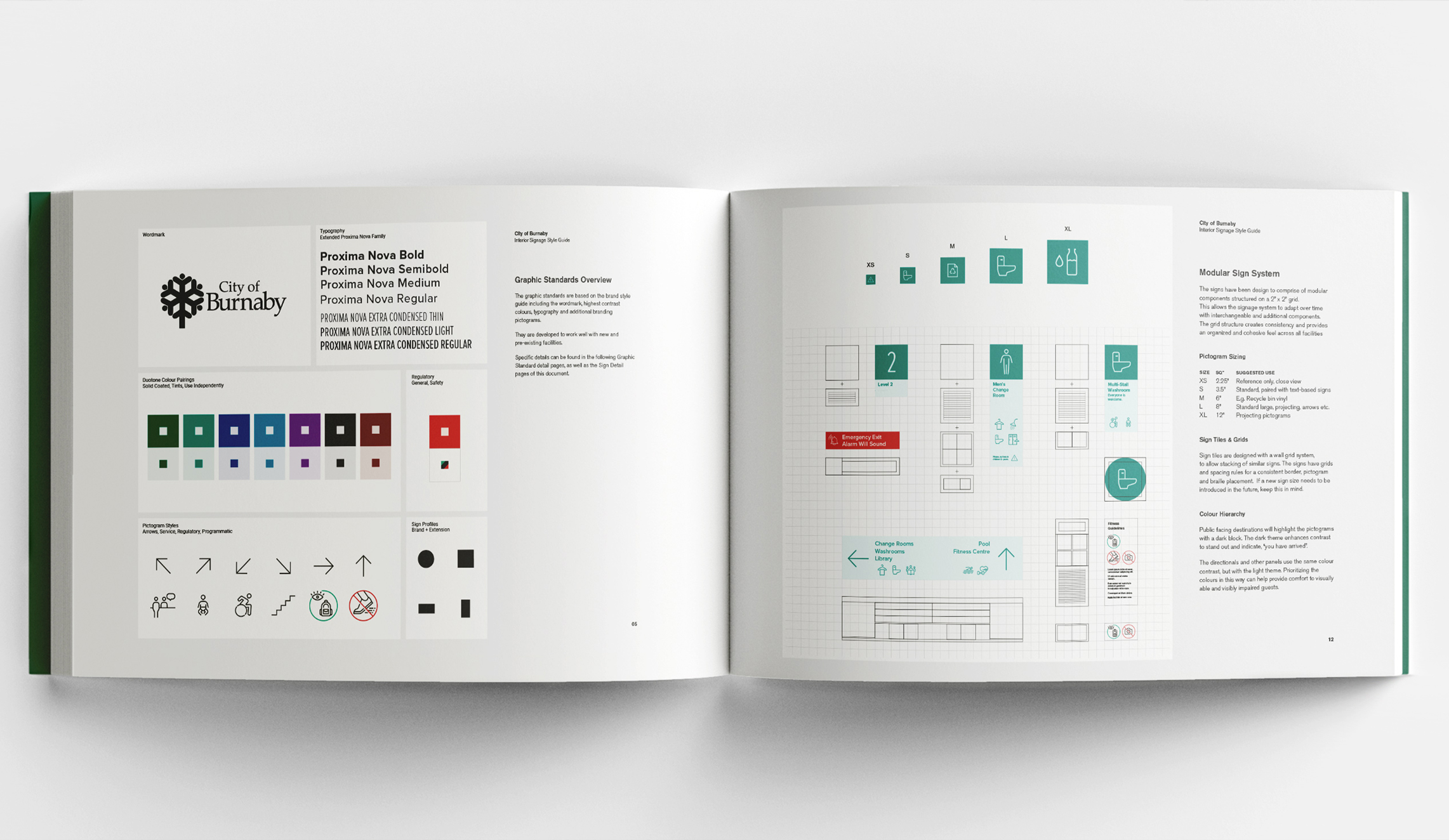
City of Burnaby Interior Signage Style Guide
Read more -
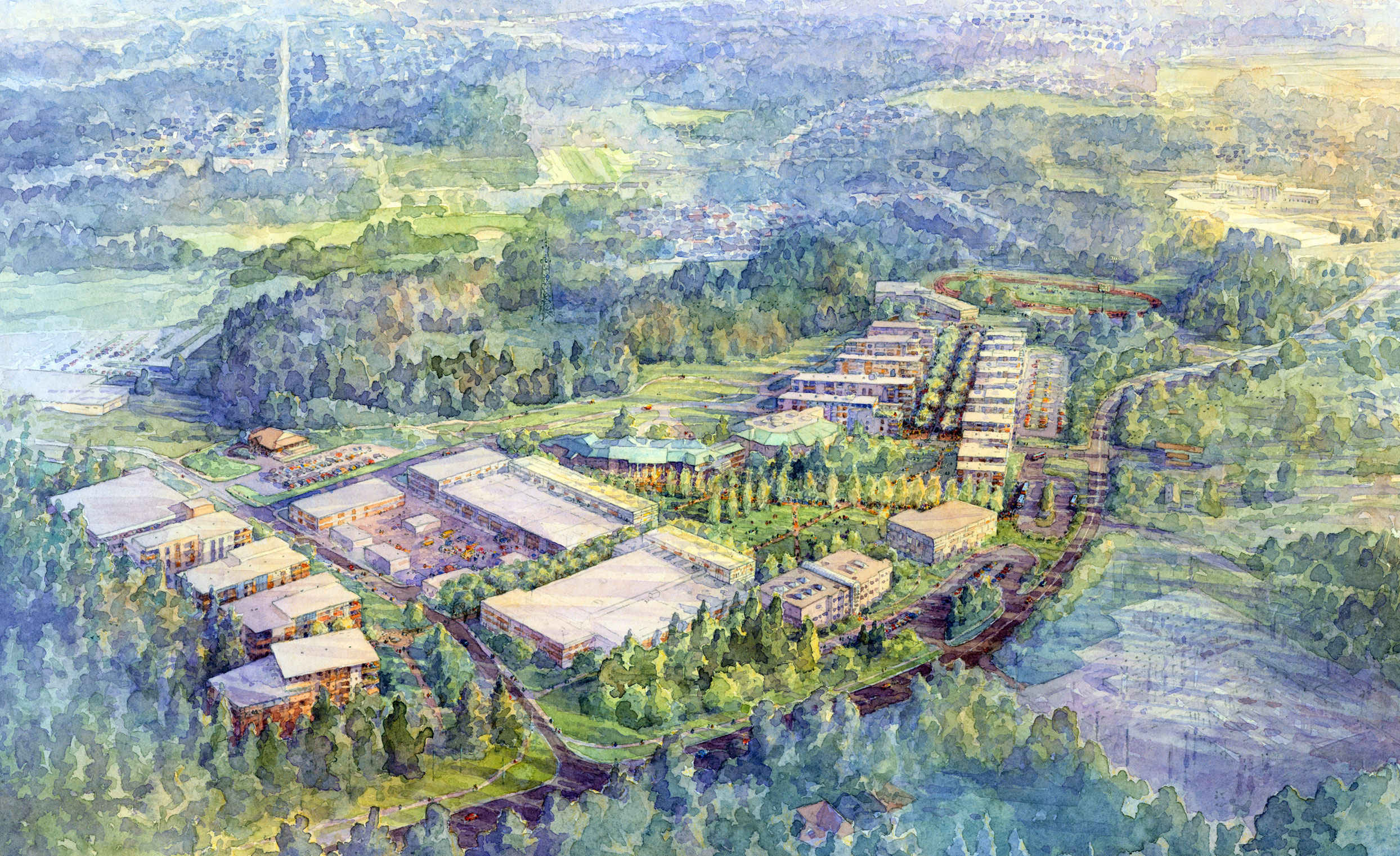
Camosun College Master Plan
Read more -
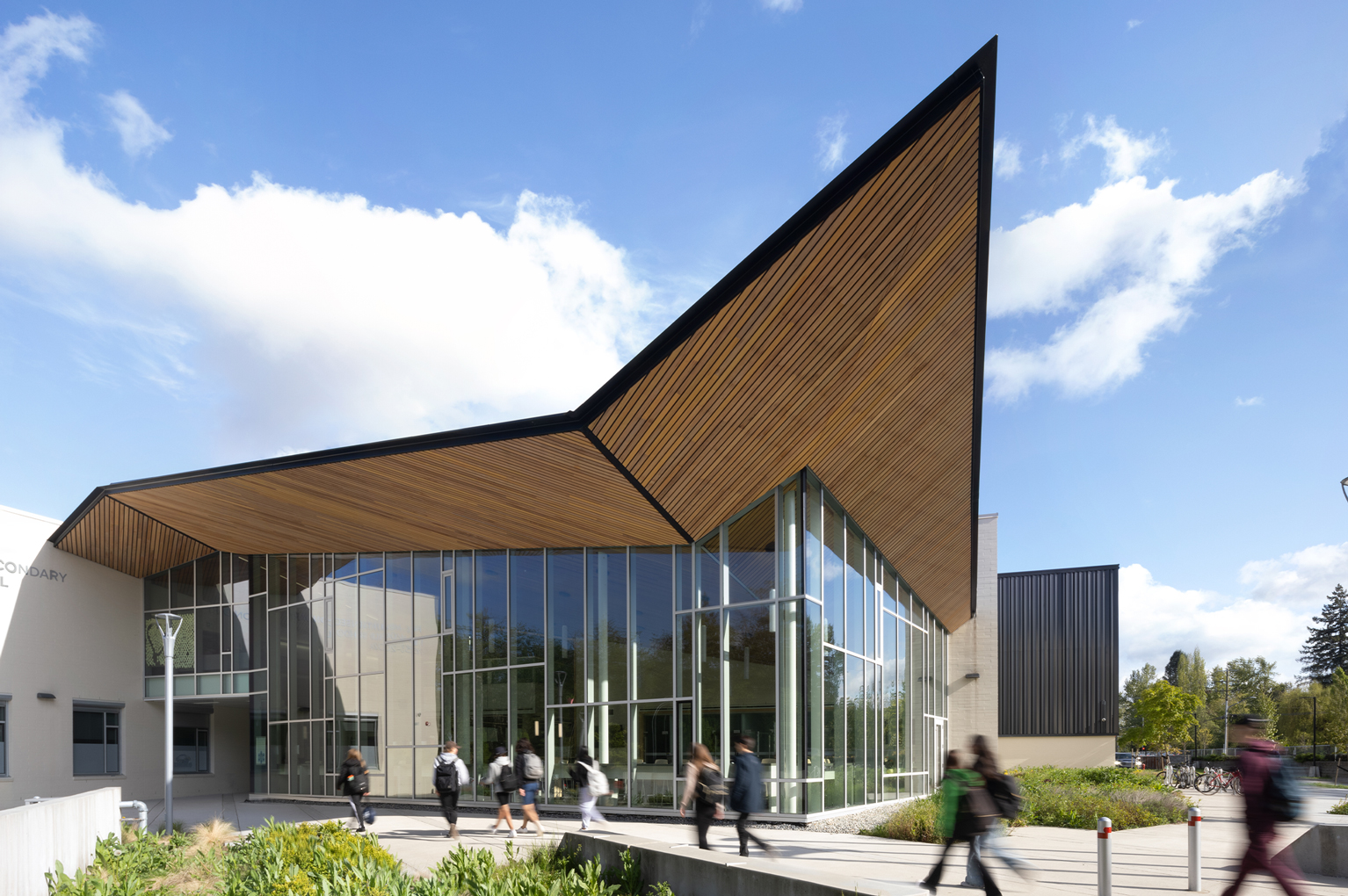
R.E. Mountain Secondary School
Read more -
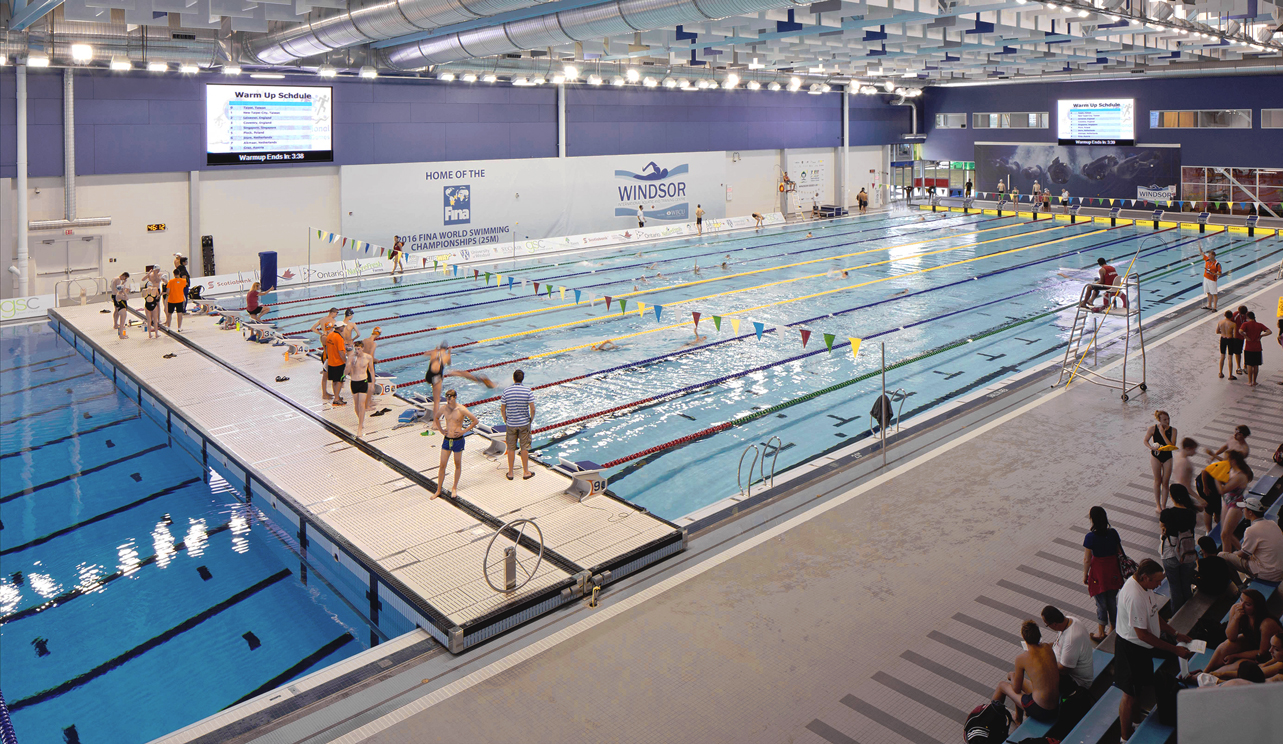
Windsor International Aquatic and Training Centre
Read more -
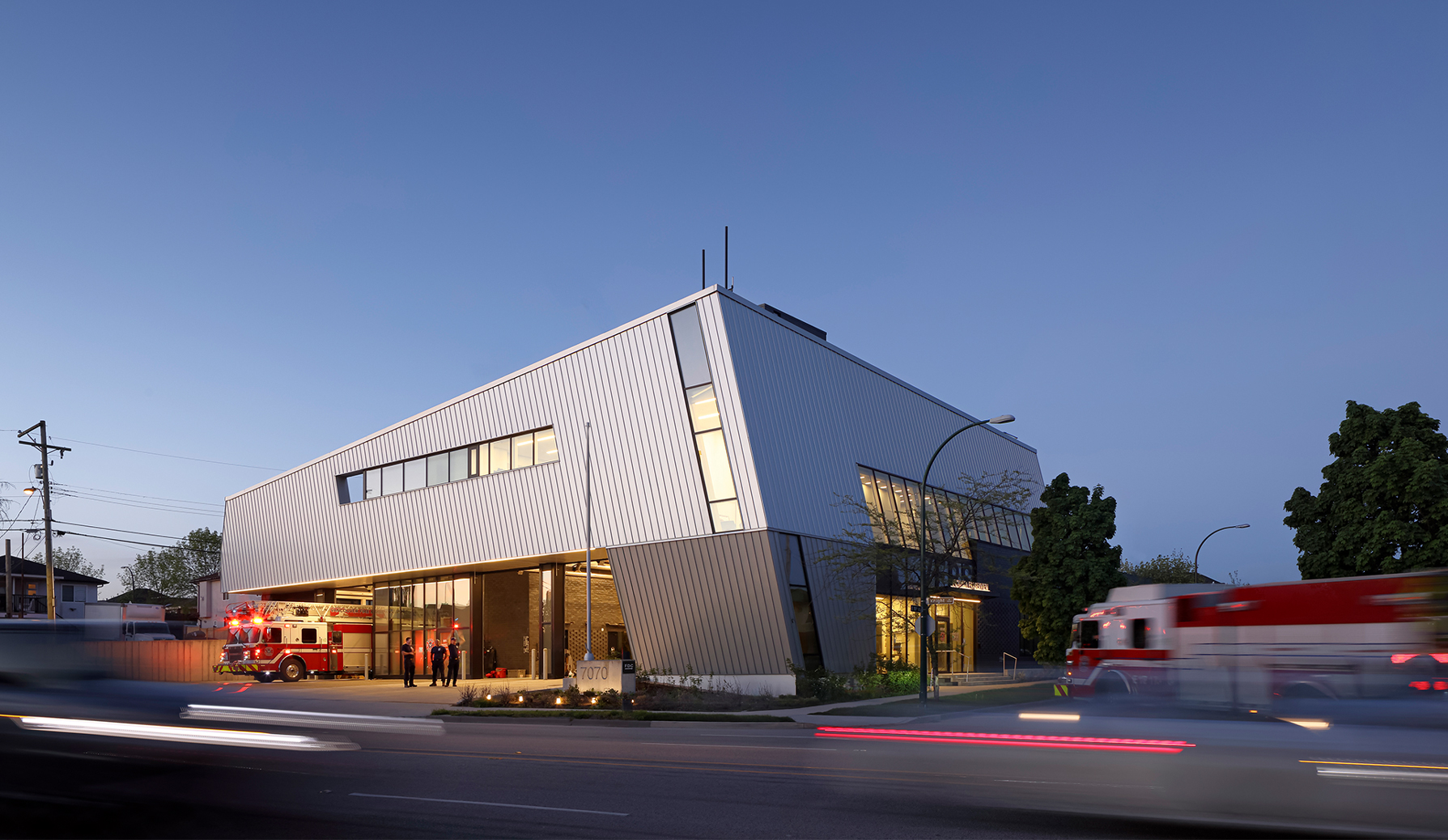
Vancouver Fire Hall 17
Read more -
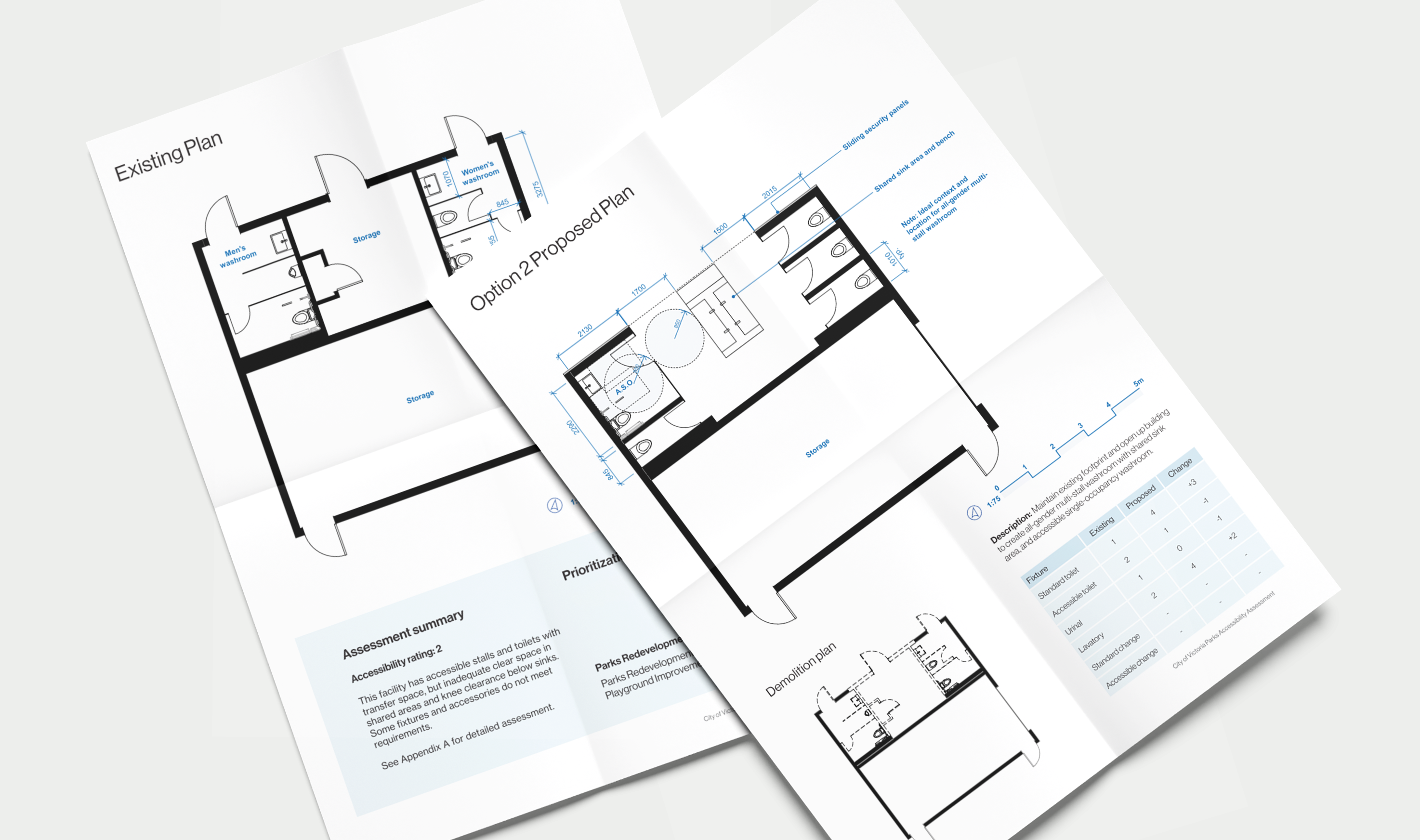
City of Victoria Park Washrooms Accessibility Audit
Read more -
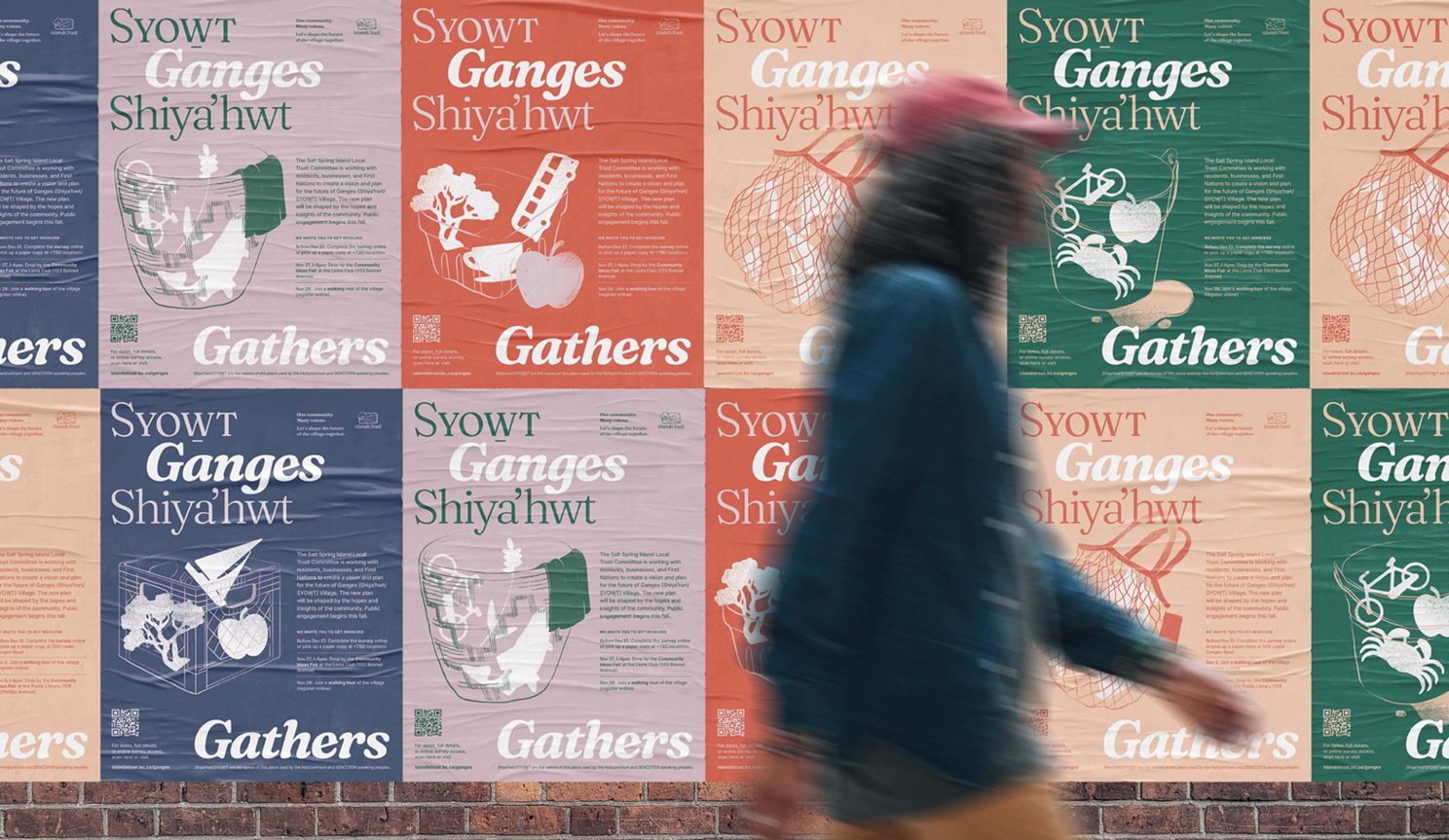
Ganges Gathers brand identity
Read more -
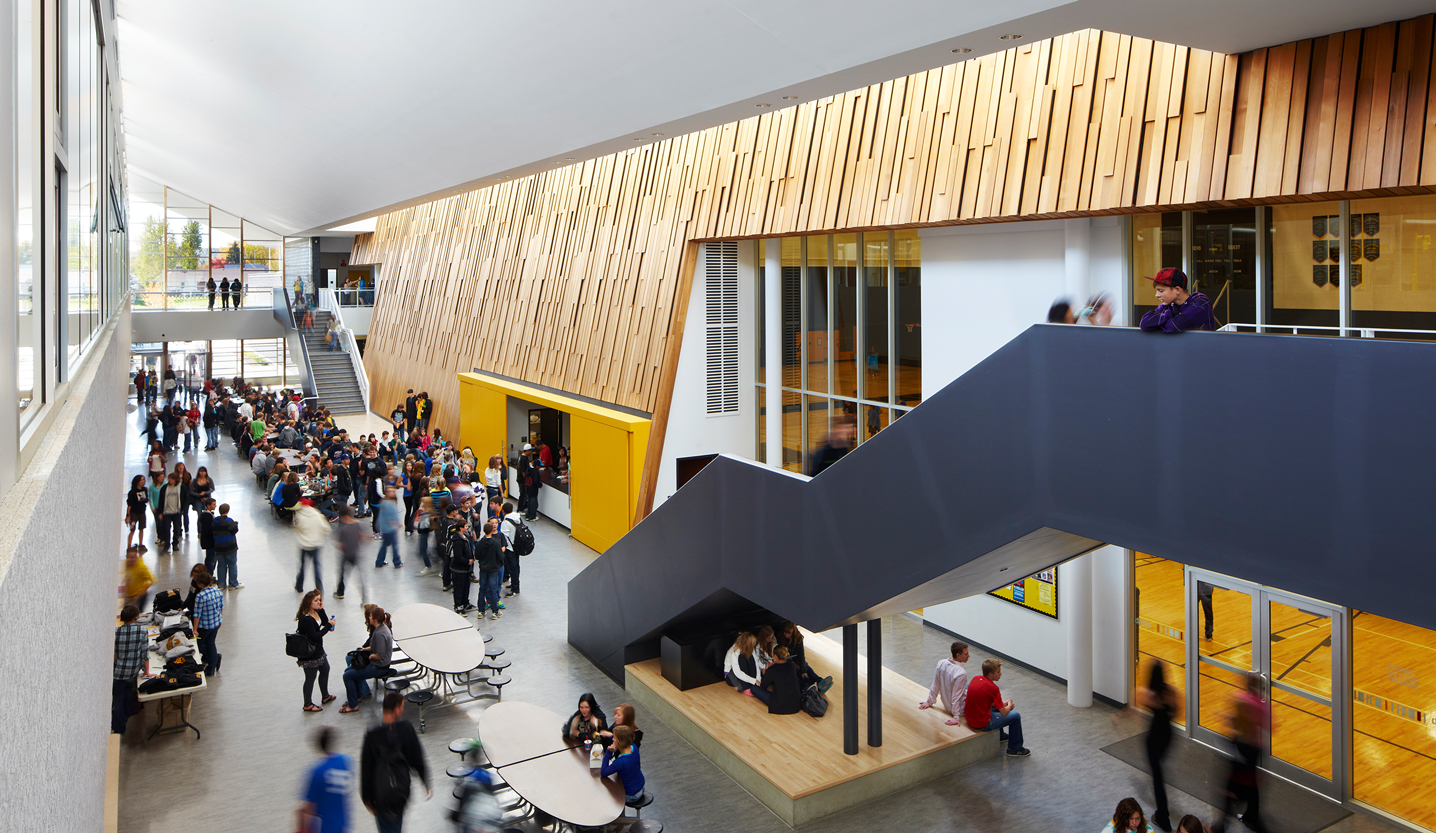
Duchess Park Secondary School
Read more -
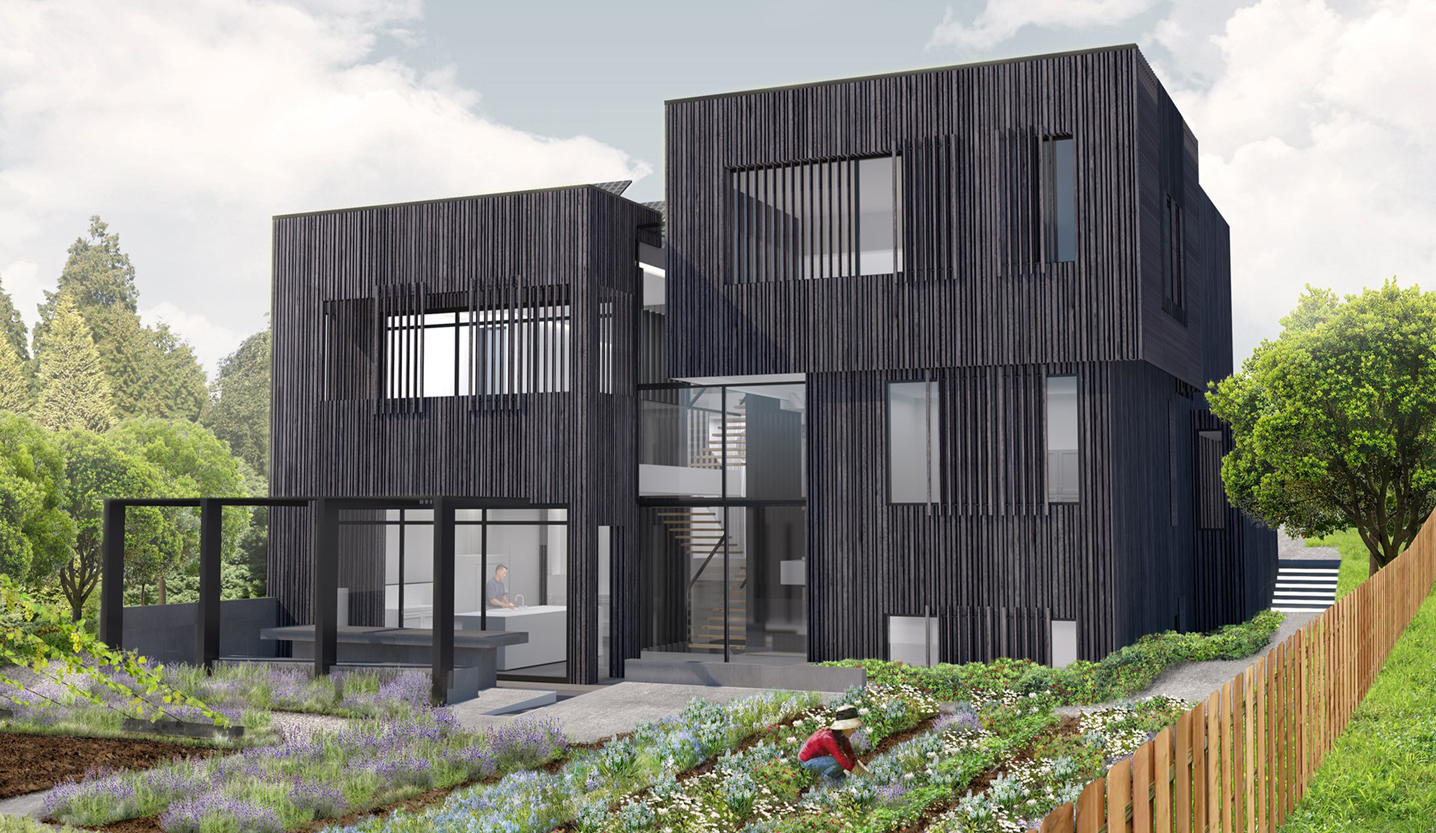
Harmony House
Read more -
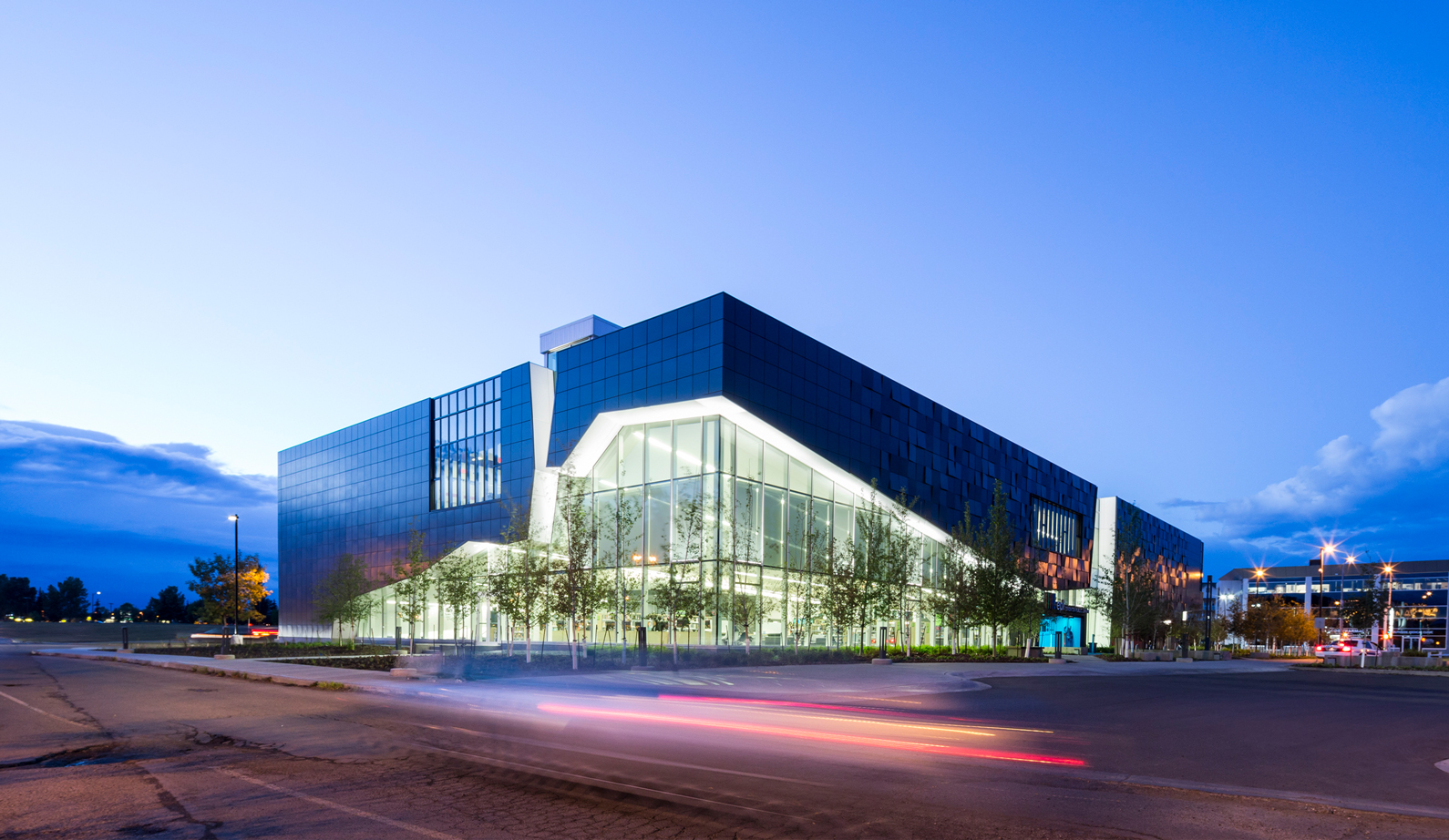
Mill Woods Library, Seniors + Multicultural Facility
Read more -
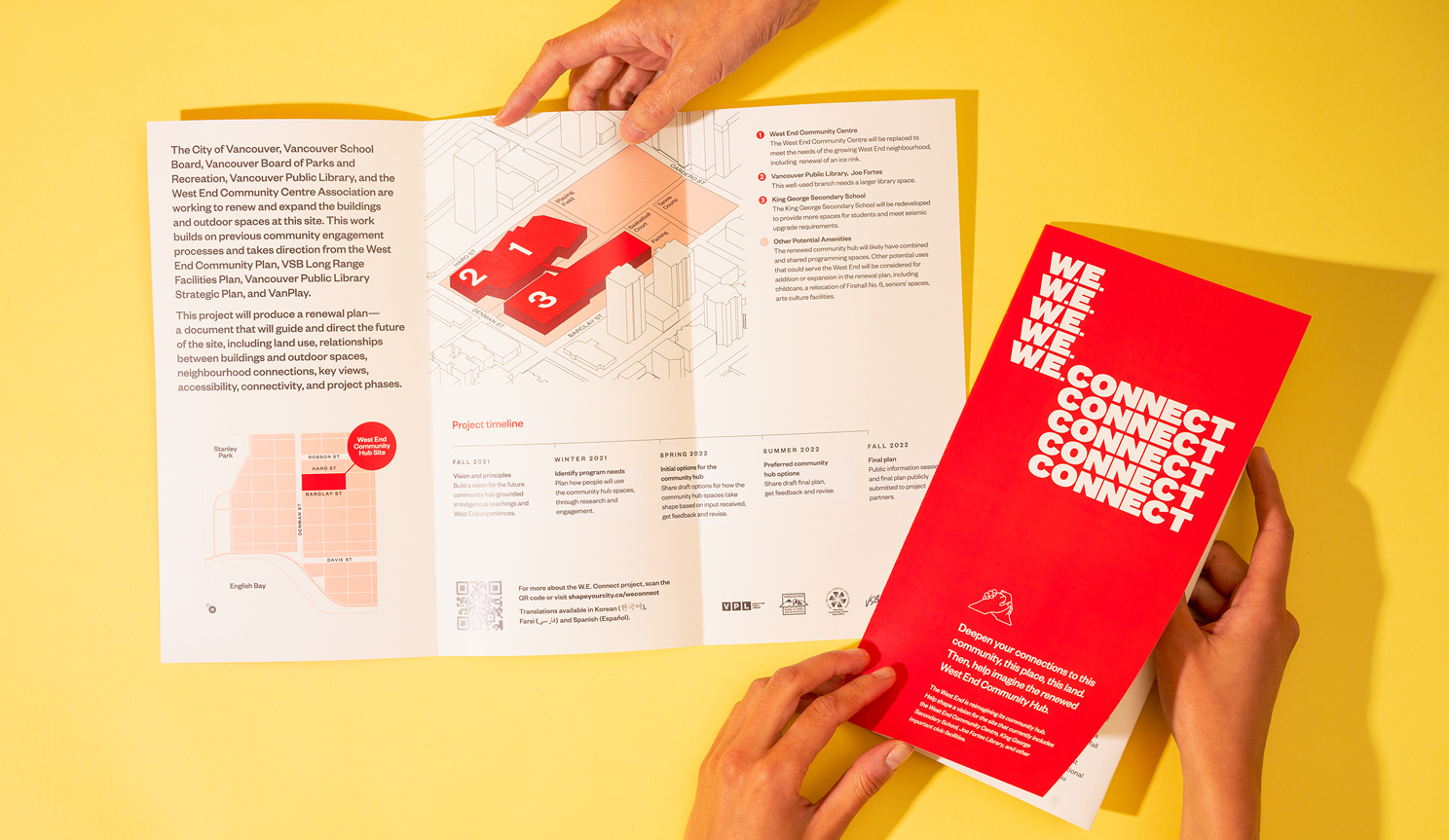
W.E. Connect brand identity
Read more -

Brentwood College School Academic & Administration Building
Read more -
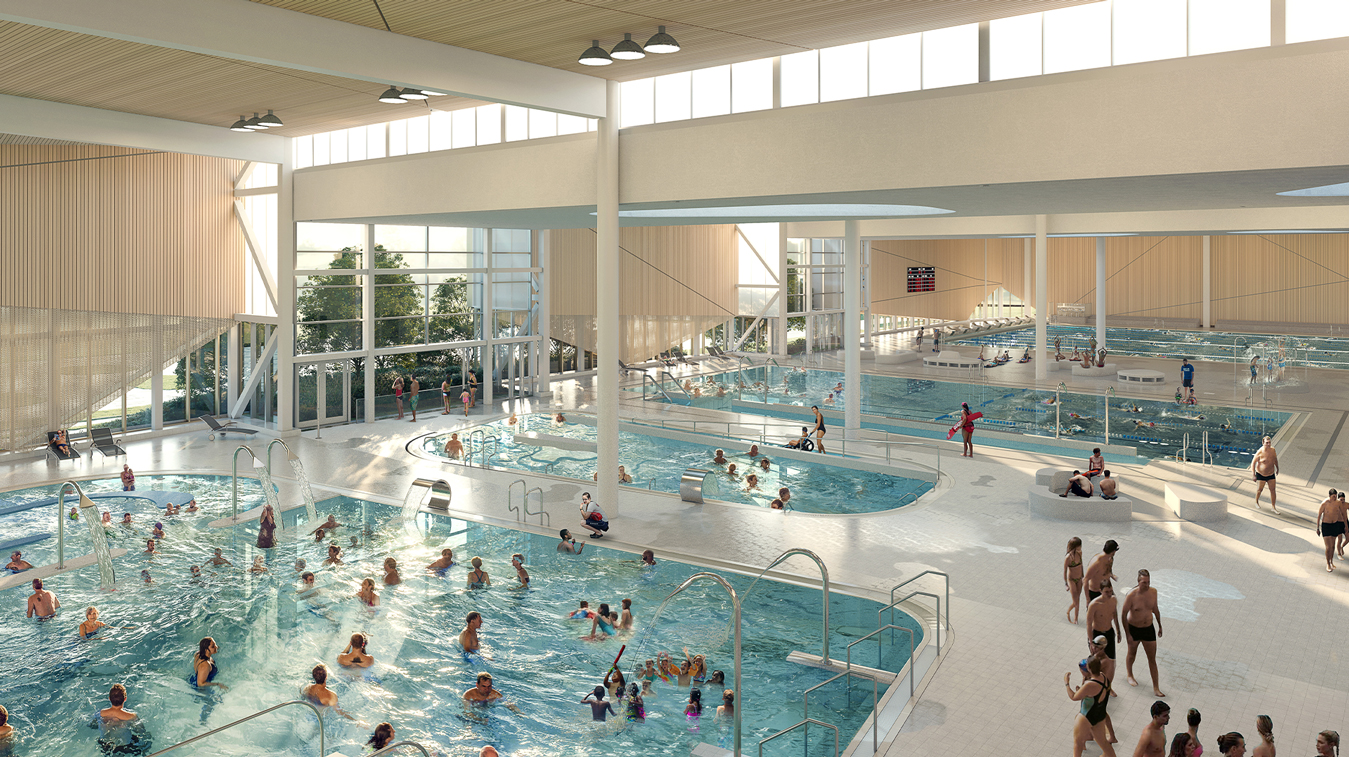
Burnaby Lake Aquatic and Arena Facility
Read more -
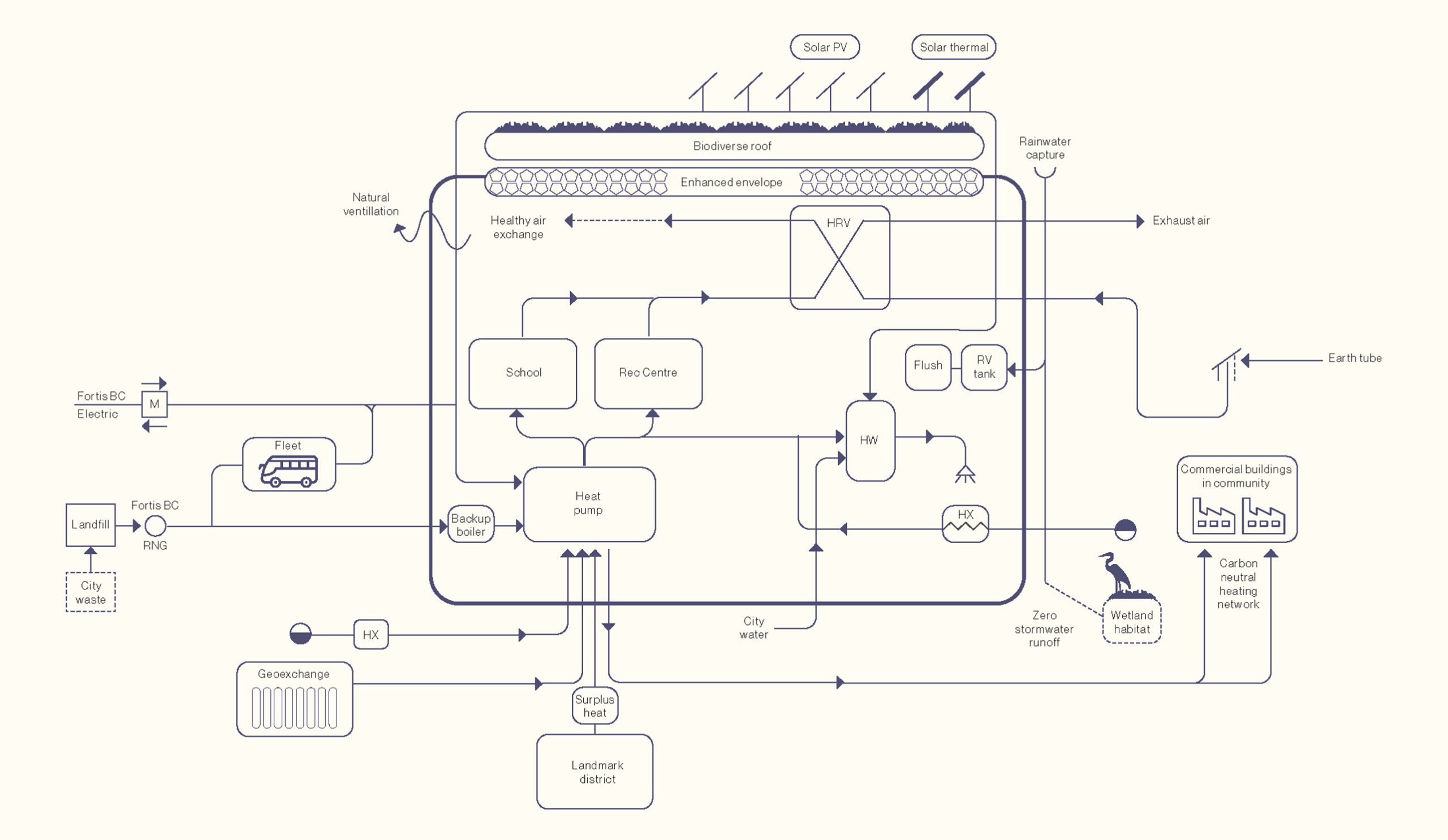
Kelowna Community Campus Low Carbon Feasibility Study
Read more -

Passive House Canada brand identity
Read more -
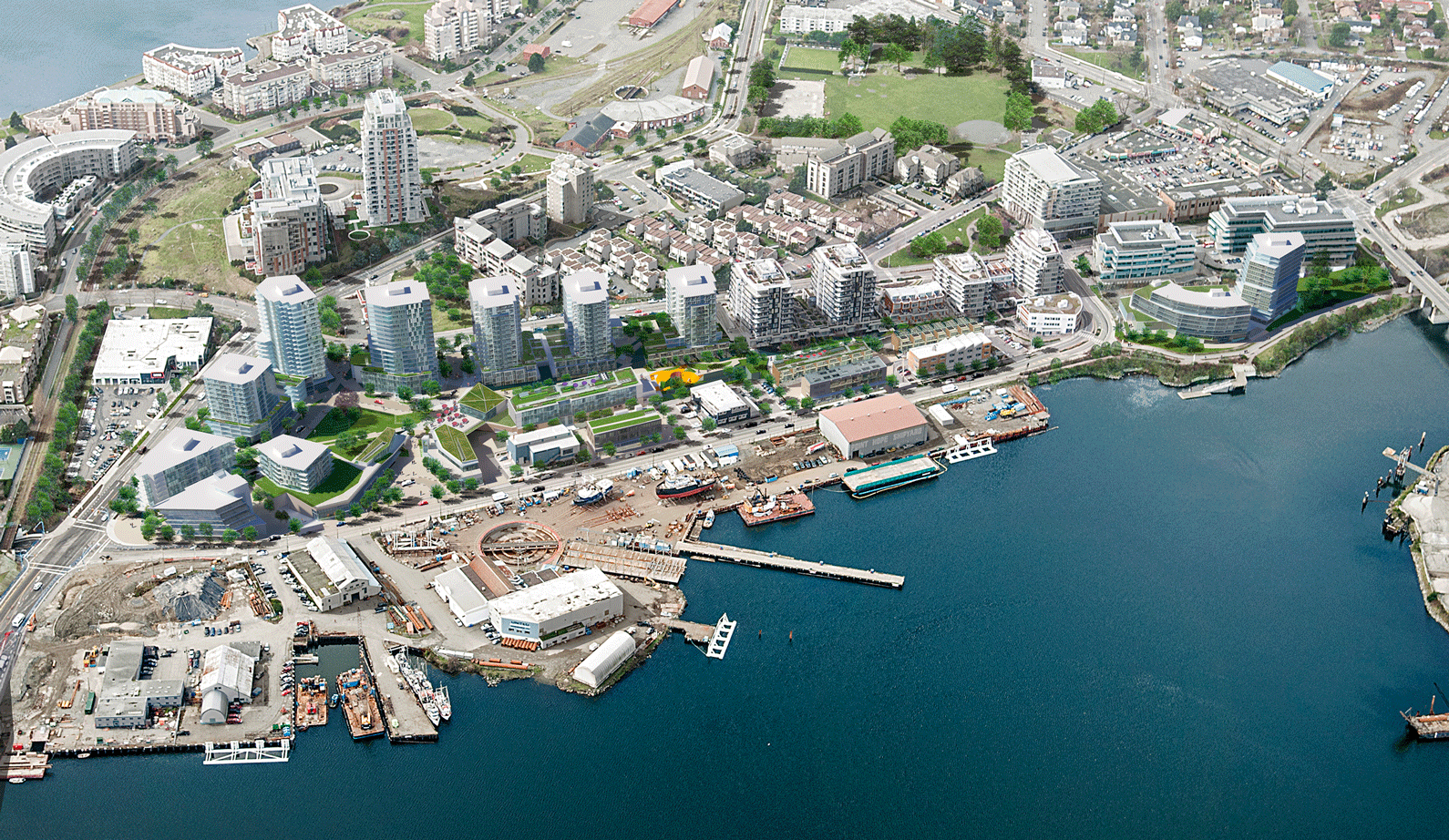
Dockside Green Site Wide Rezoning
Read more -
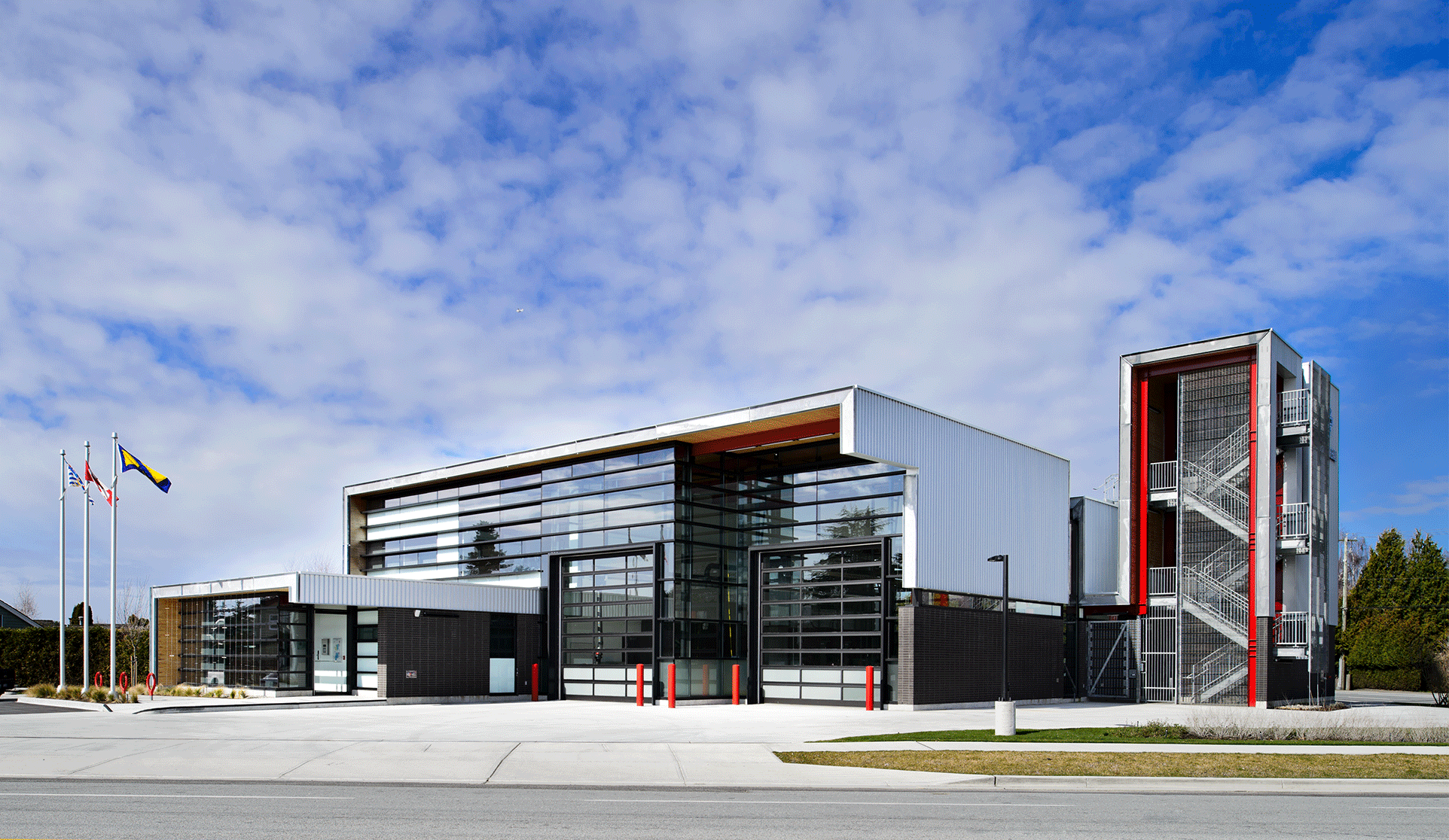
Steveston Fire Hall No. 2
Read more -
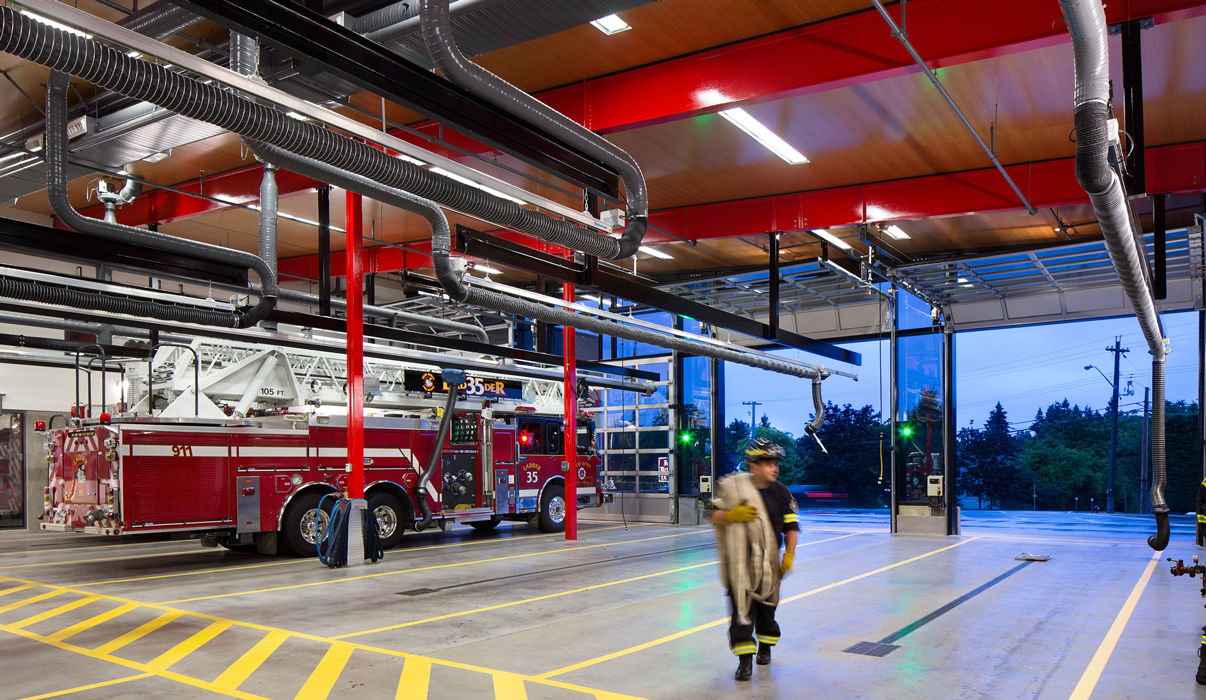
View Royal Public Safety Building
Read more -
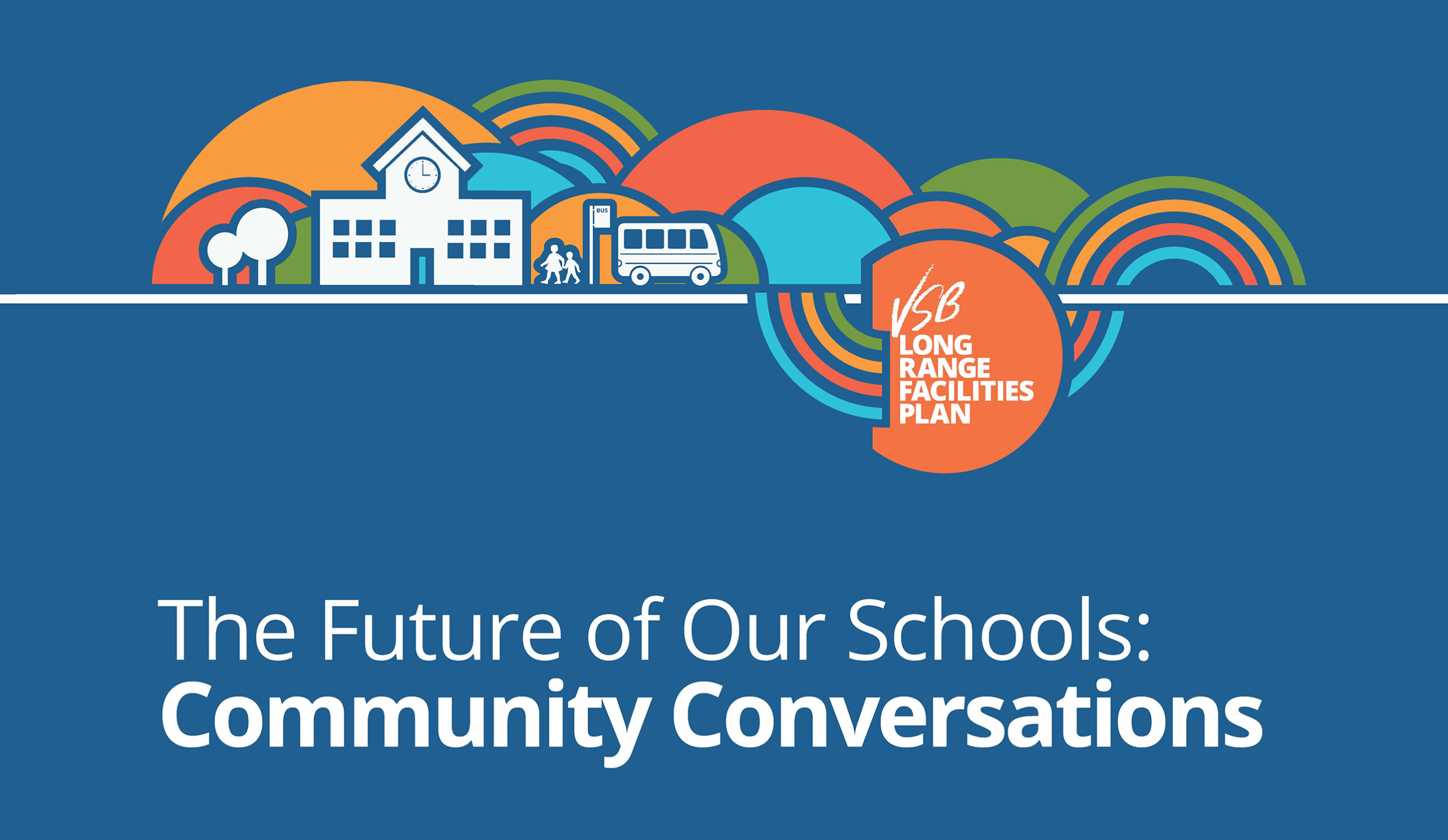
Vancouver School Board Long-Range Facilities Plan identity
Read more -
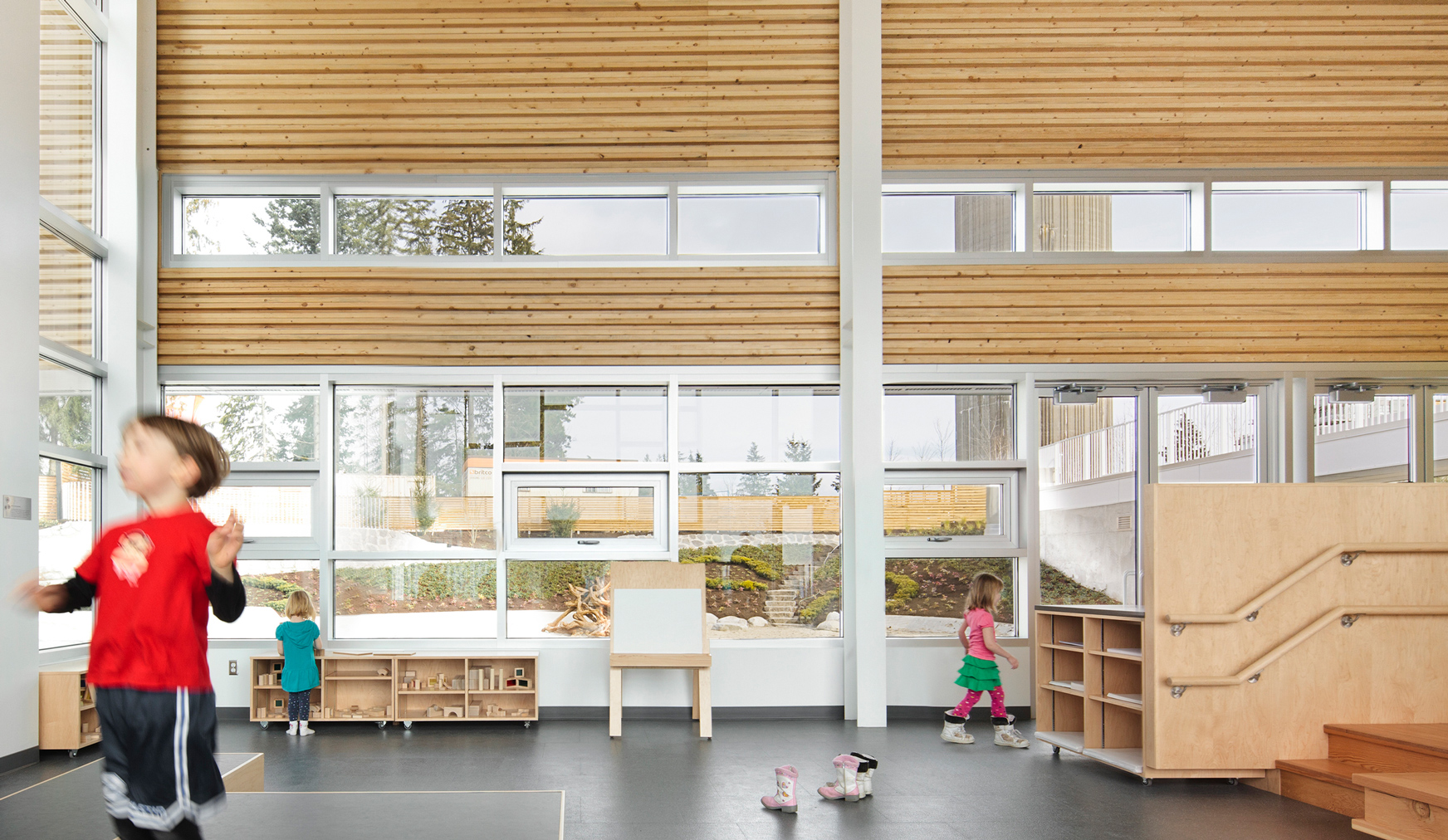
UniverCity Childcare Centre
Read more -
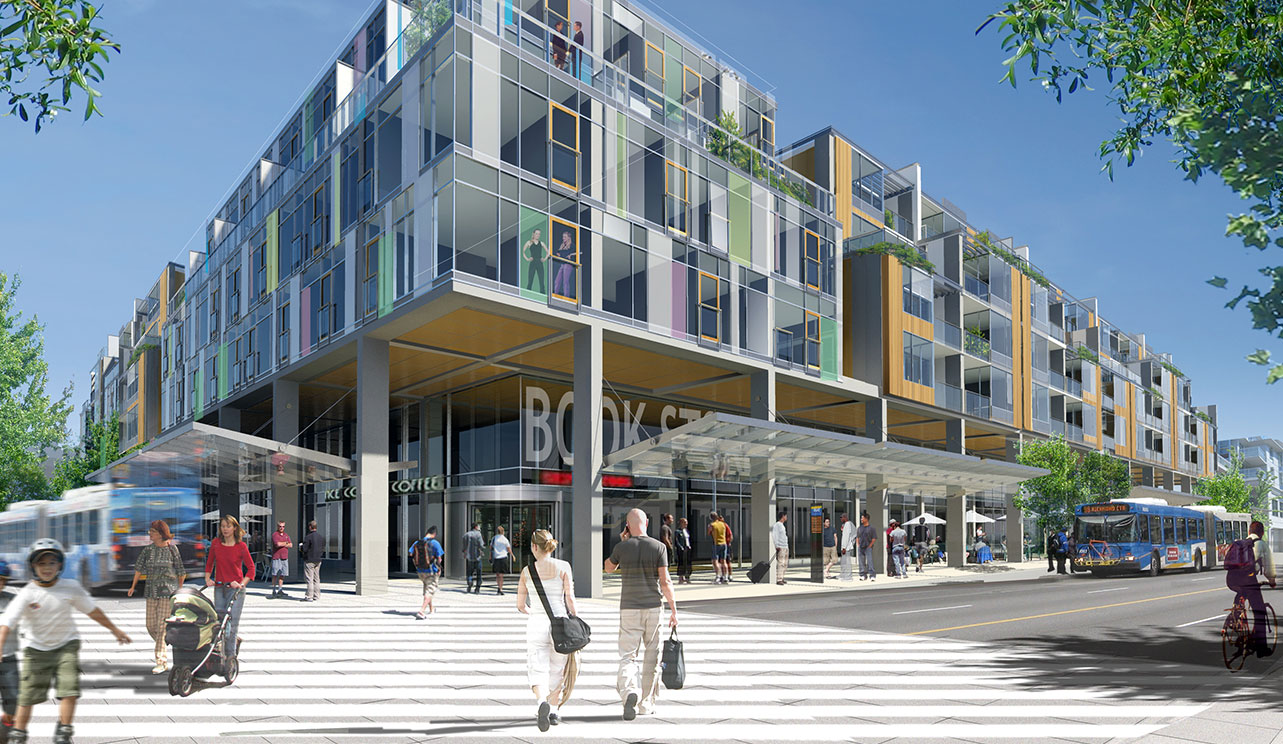
Burnaby Mountain Transit Hub urban design plan
Read more -
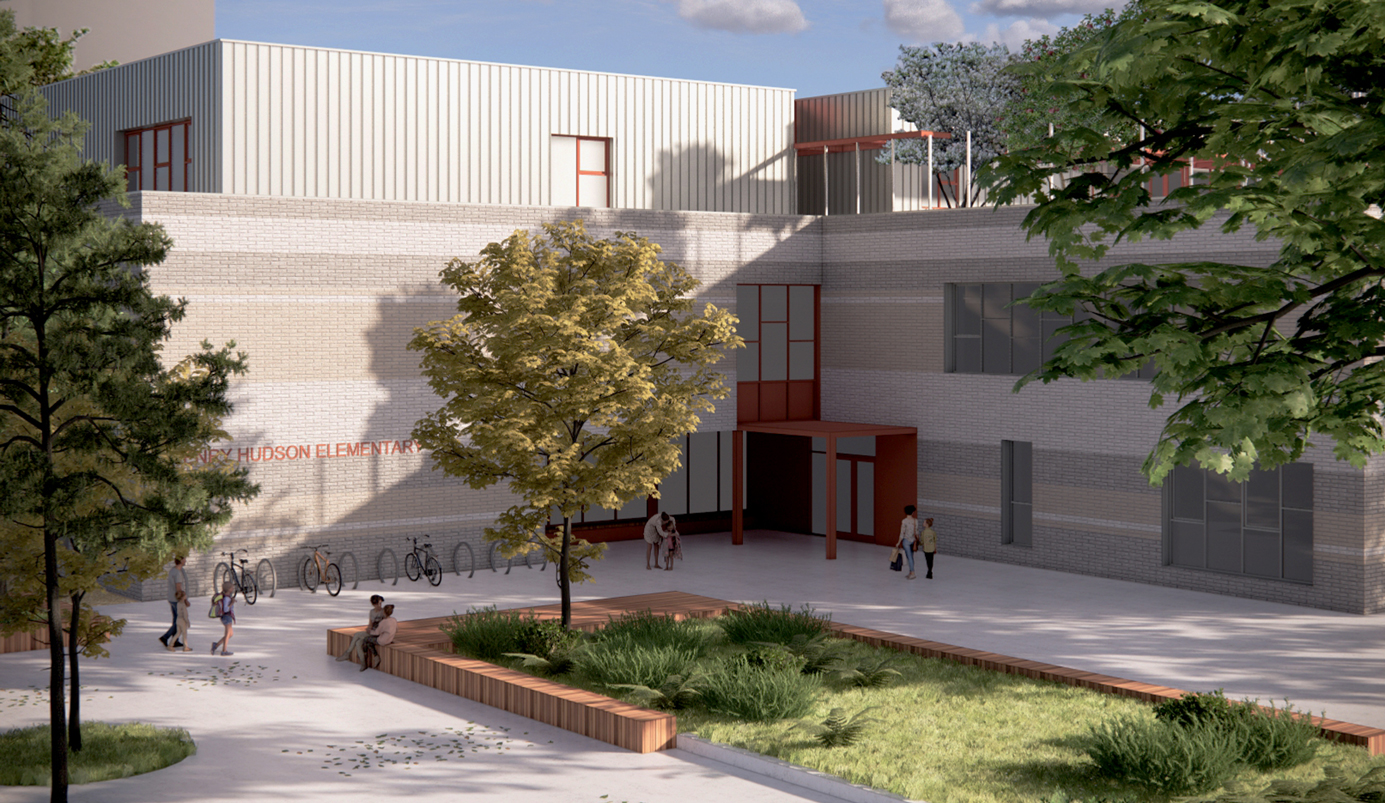
Henry Hudson Elementary School
Read more -
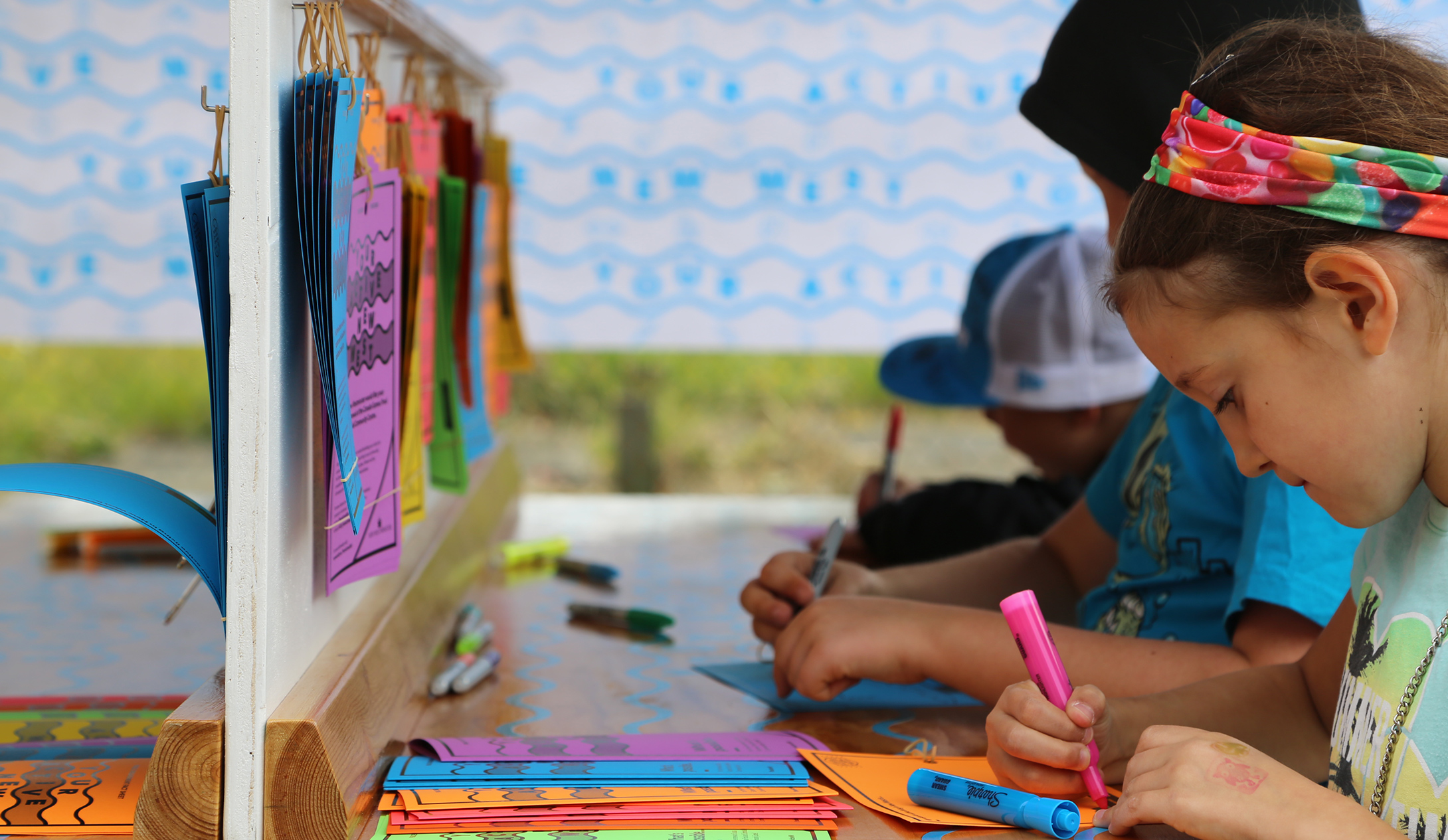
Your Active New West public engagement
Read more -
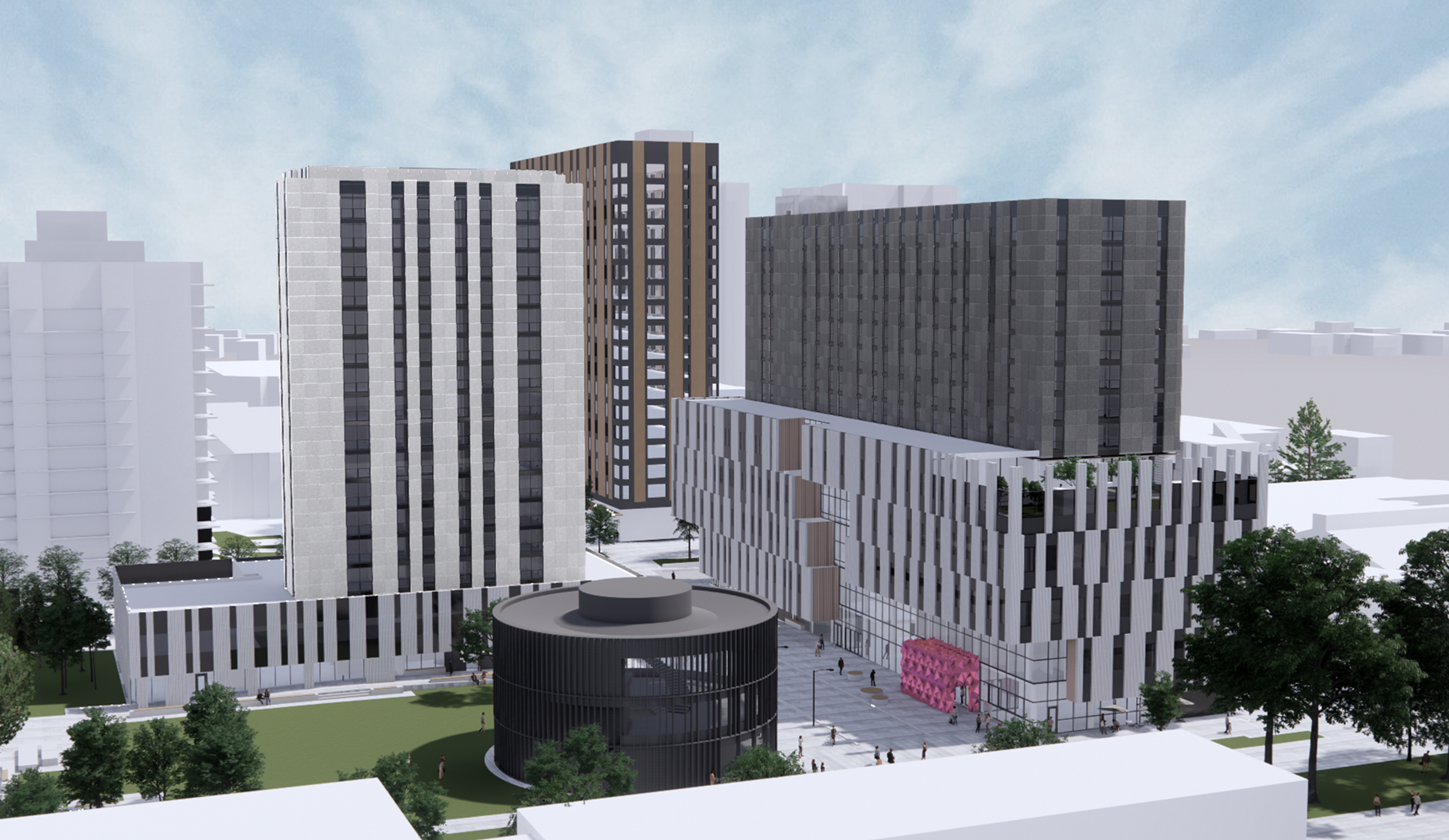
UBC Brock Commons Phase 2
Read more -
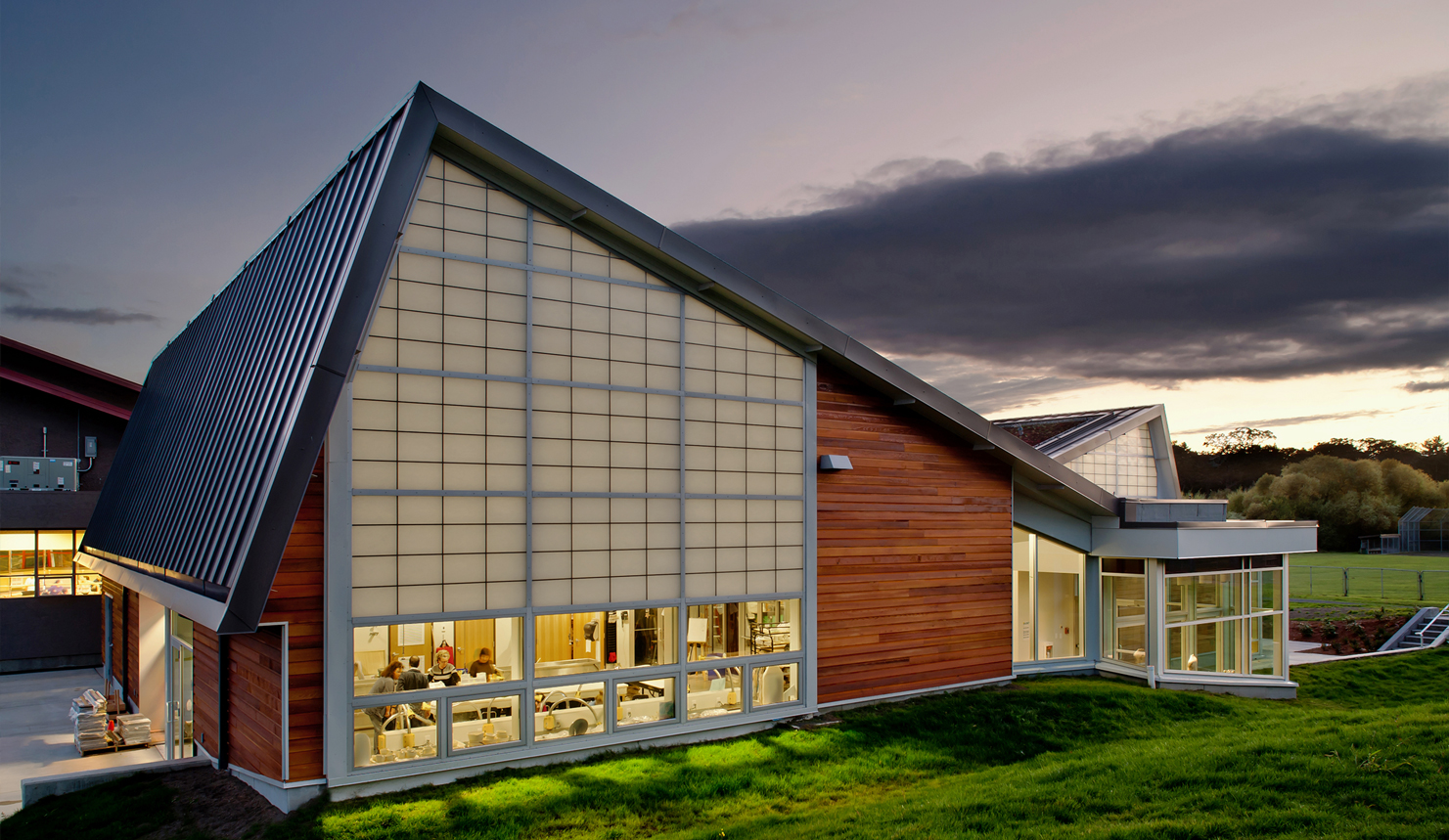
Arts Centre at Cedar Hill
Read more -
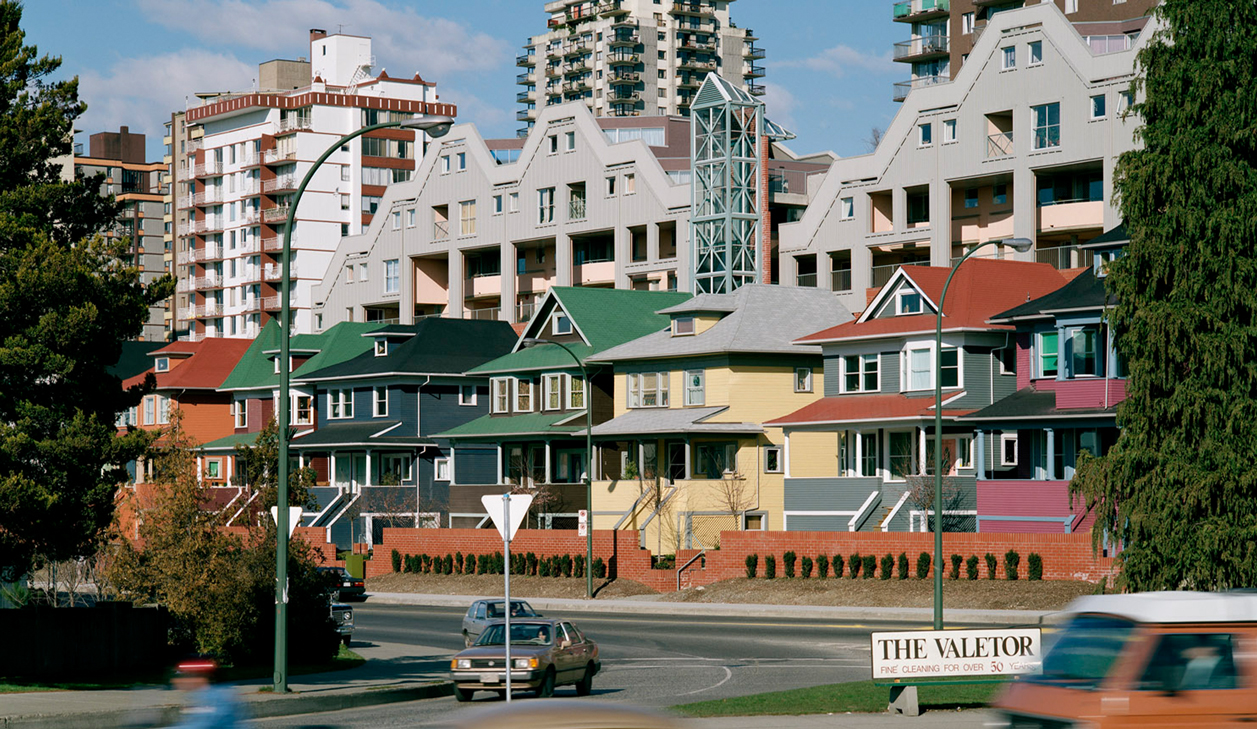
Pacific Heights Housing Co-operative
Read more -
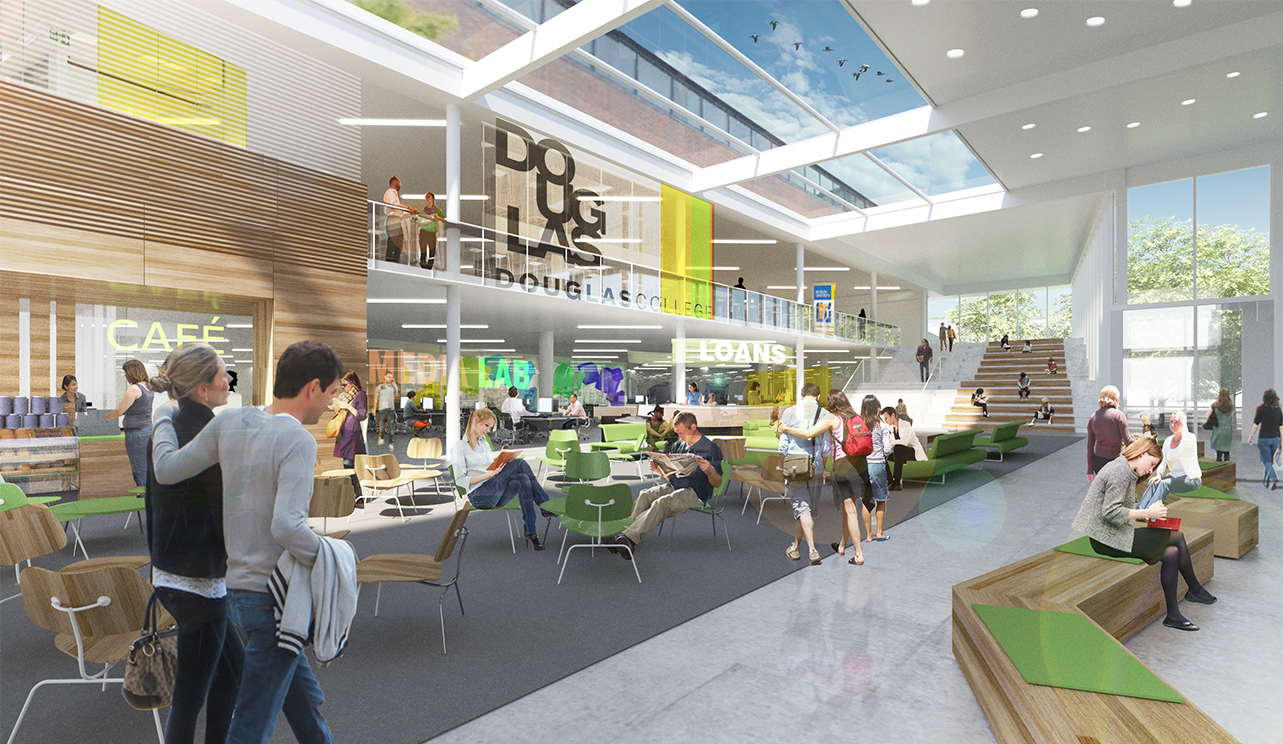
Douglas College Master Plan
Read more -
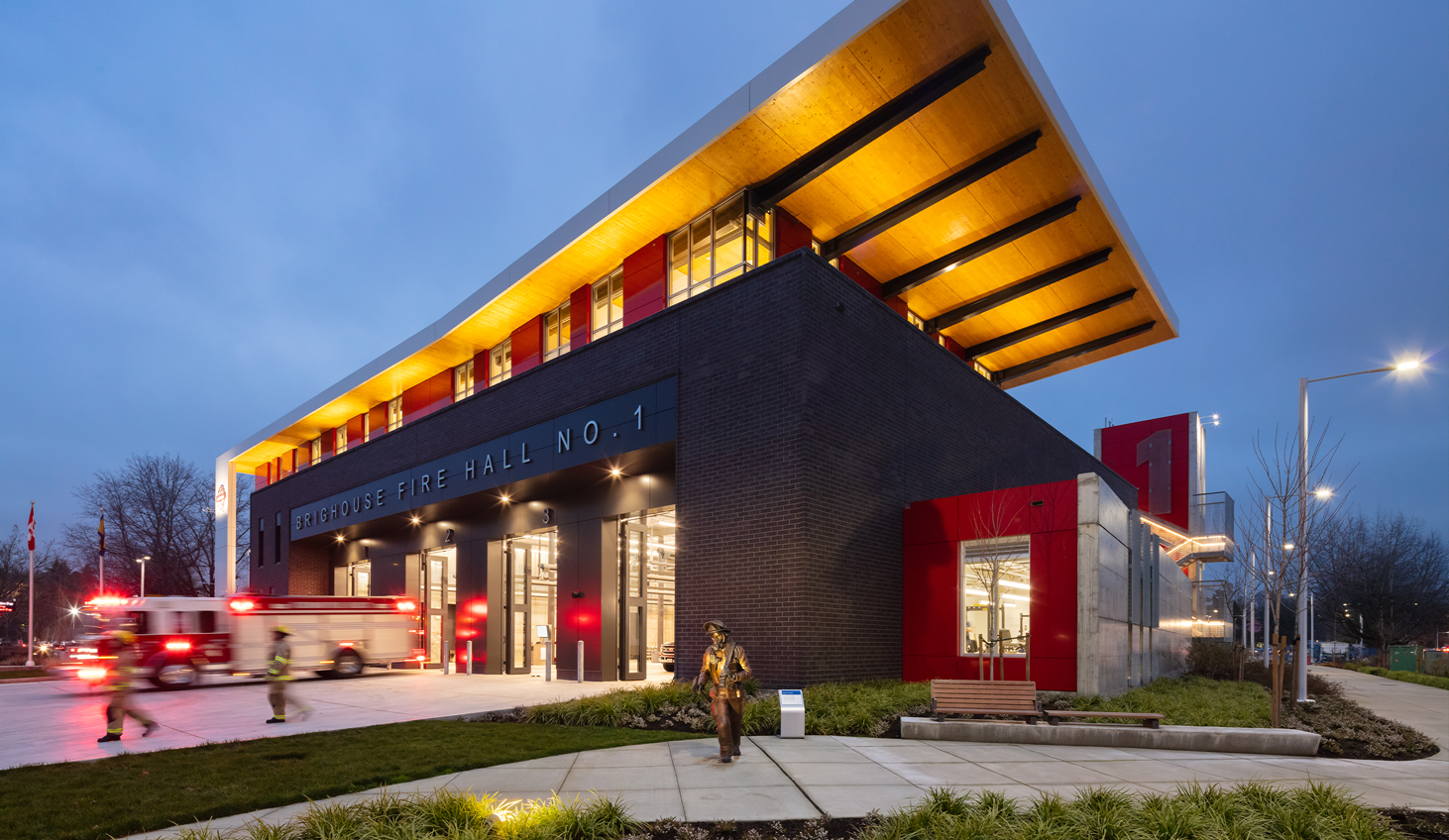
Brighouse Fire Hall No. 1
Read more -
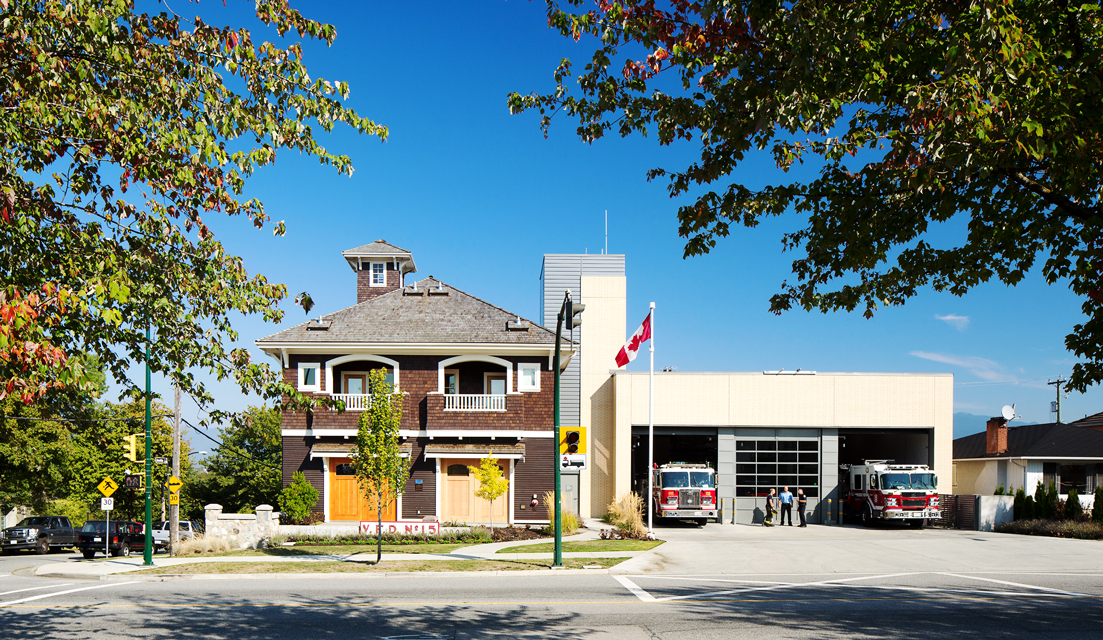
Vancouver Fire Hall No. 15
Read more -
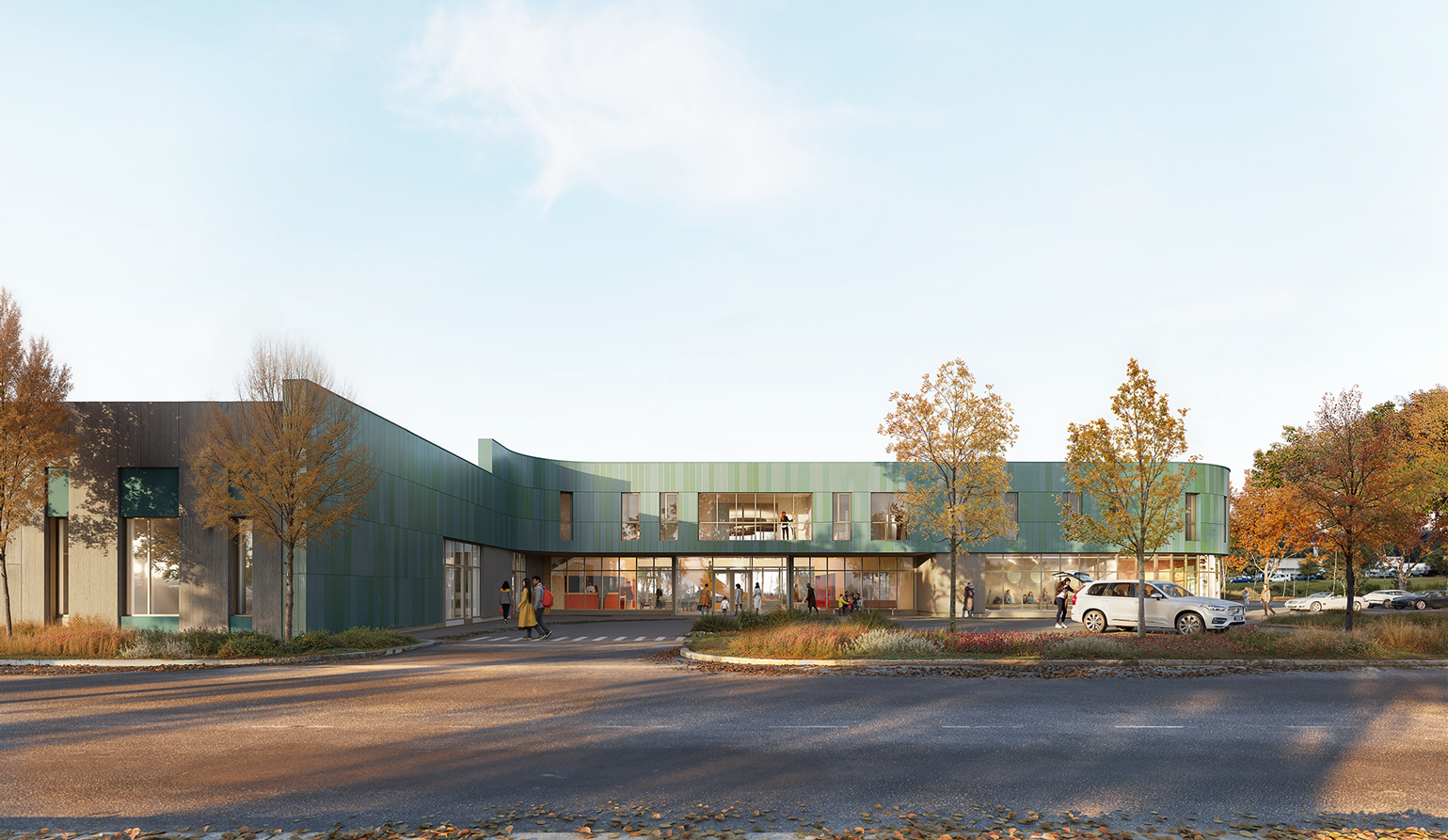
Denisiqi Services Society Child and Family Services Centre
Read more -
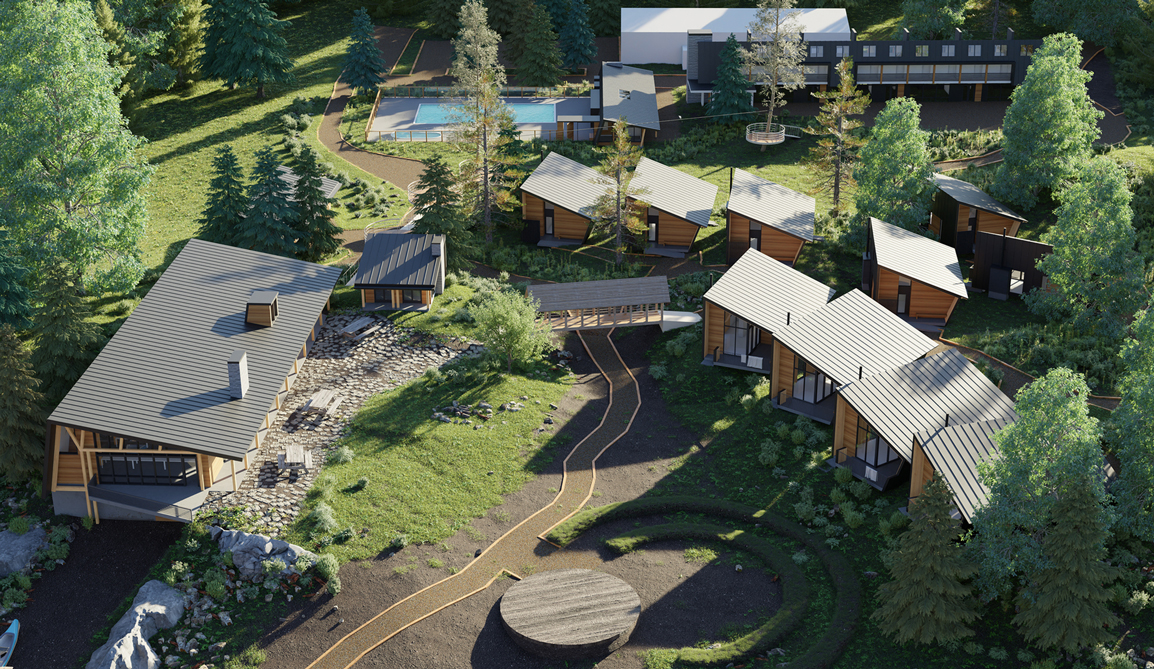
Easter Seals Camp Shawnigan Lake
Read more -
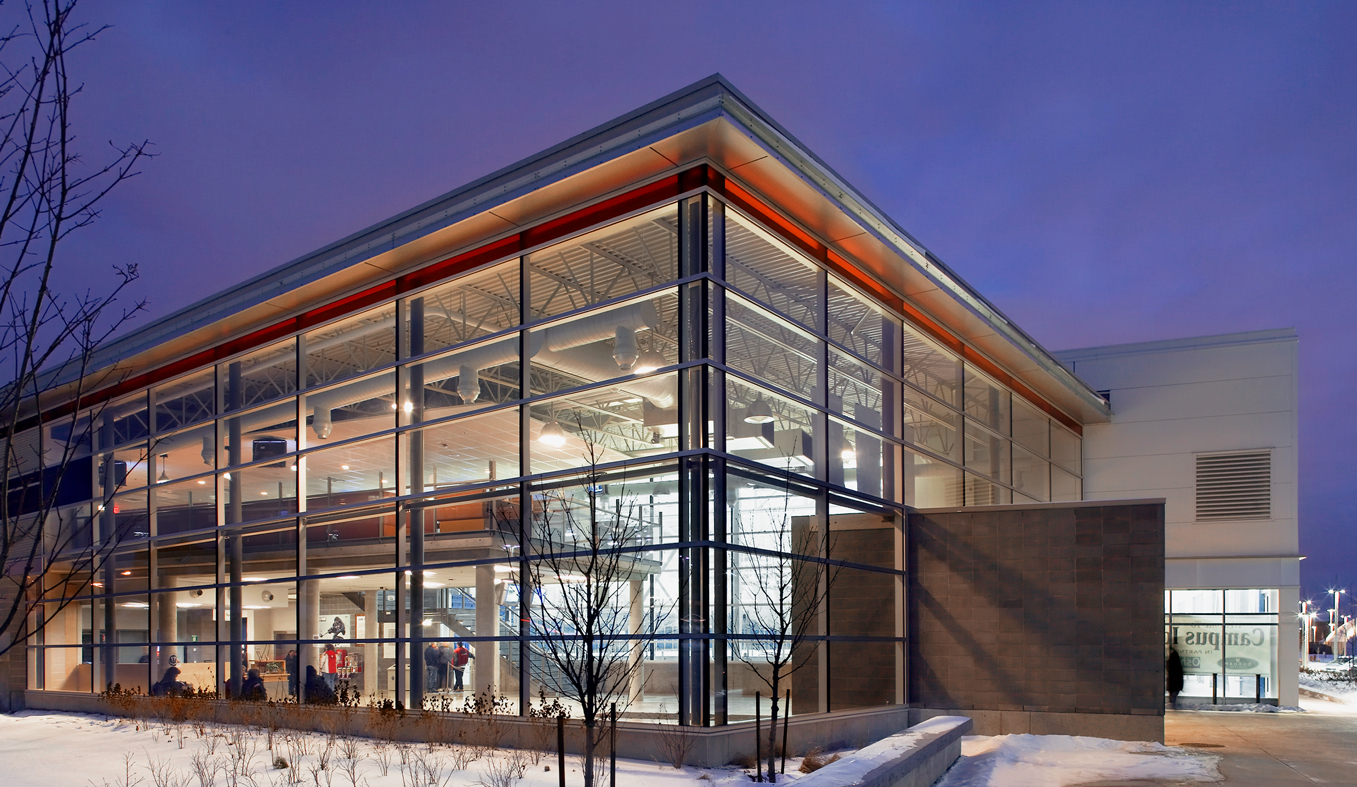
UOIT/Durham College Shared Athletic Complex
Read more -
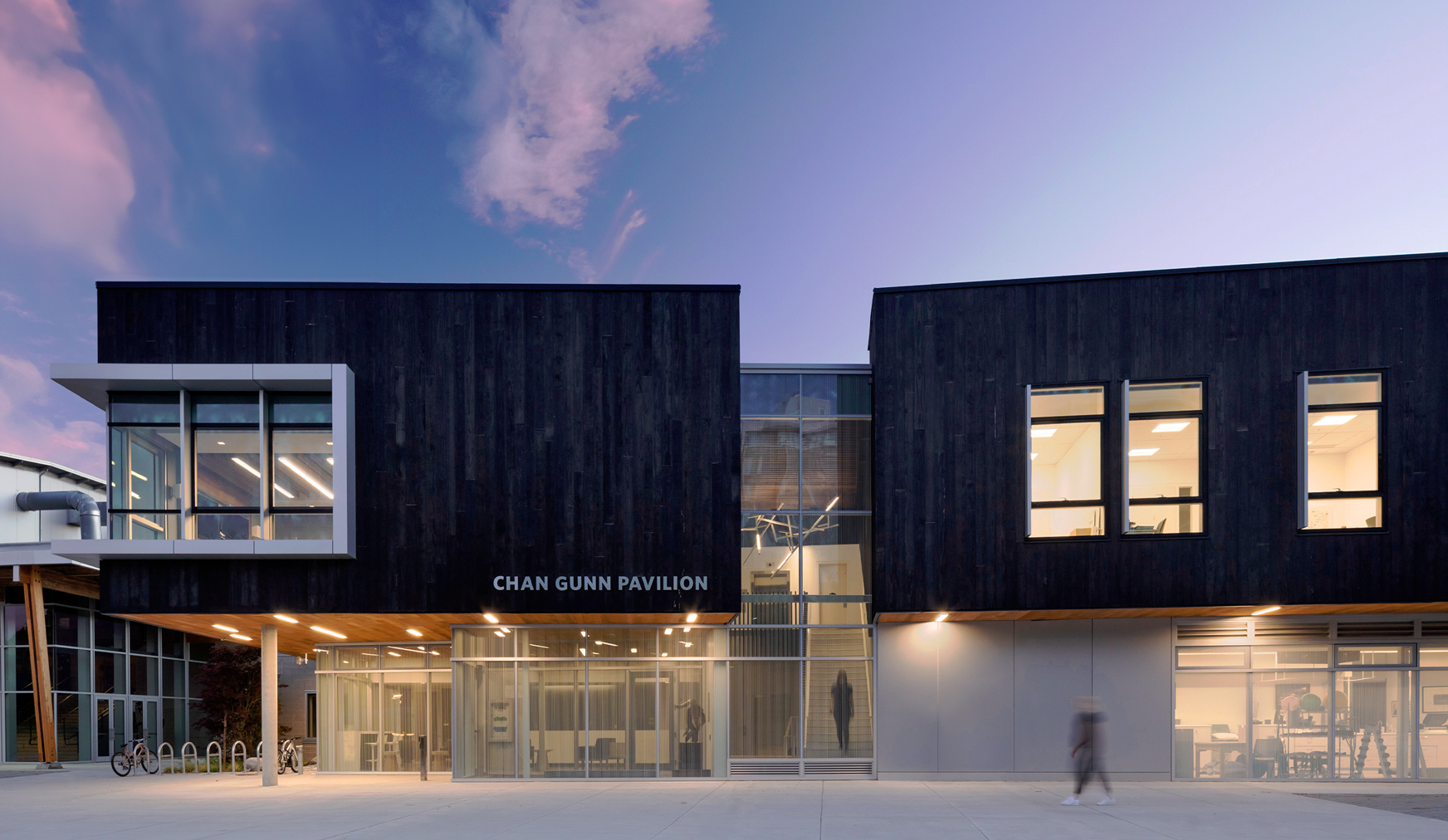
UBC Chan Gunn Sports Medicine Pavilion
Read more -
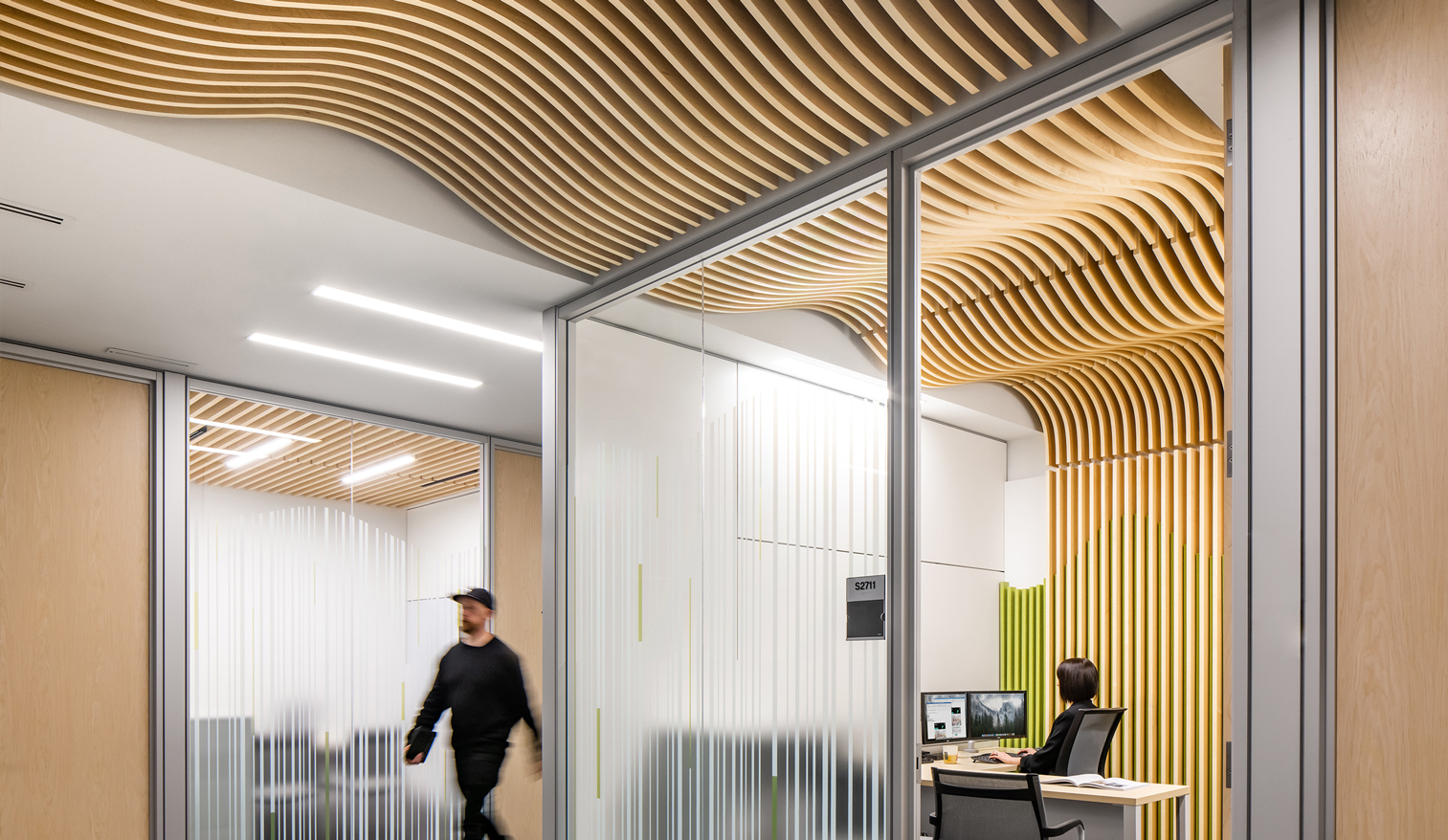
Douglas College Student Services Renovation
Read more -
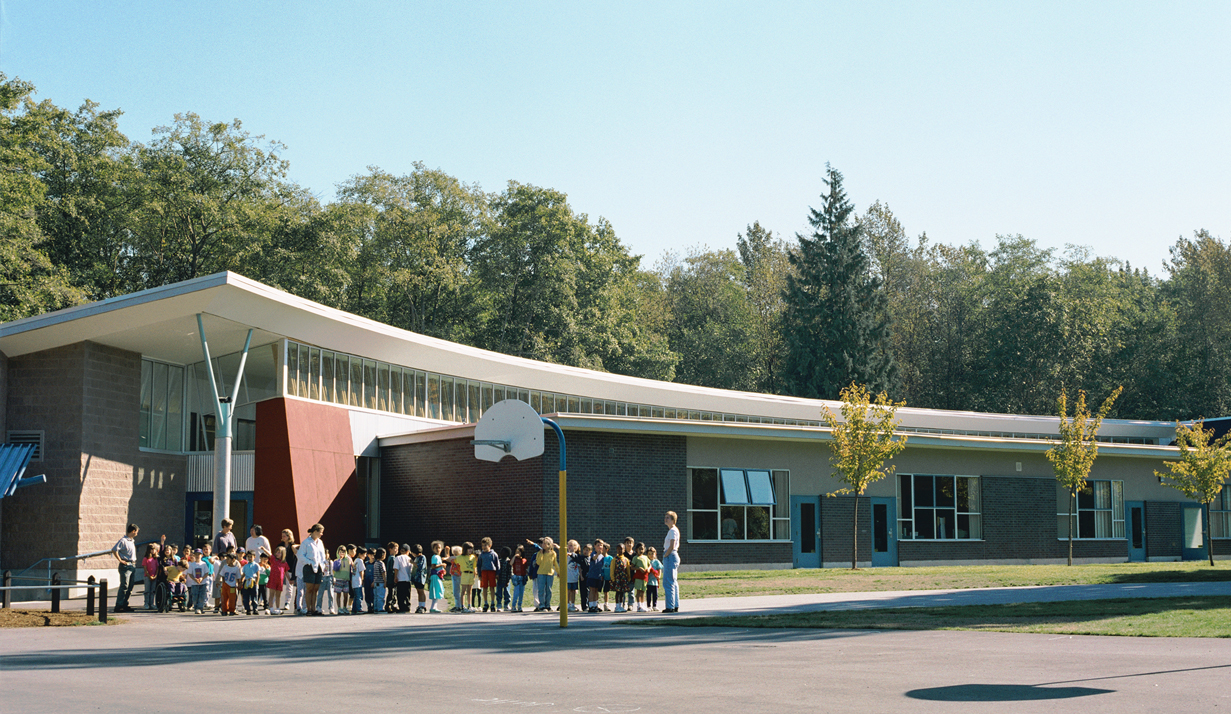
University Hill Elementary School
Read more -
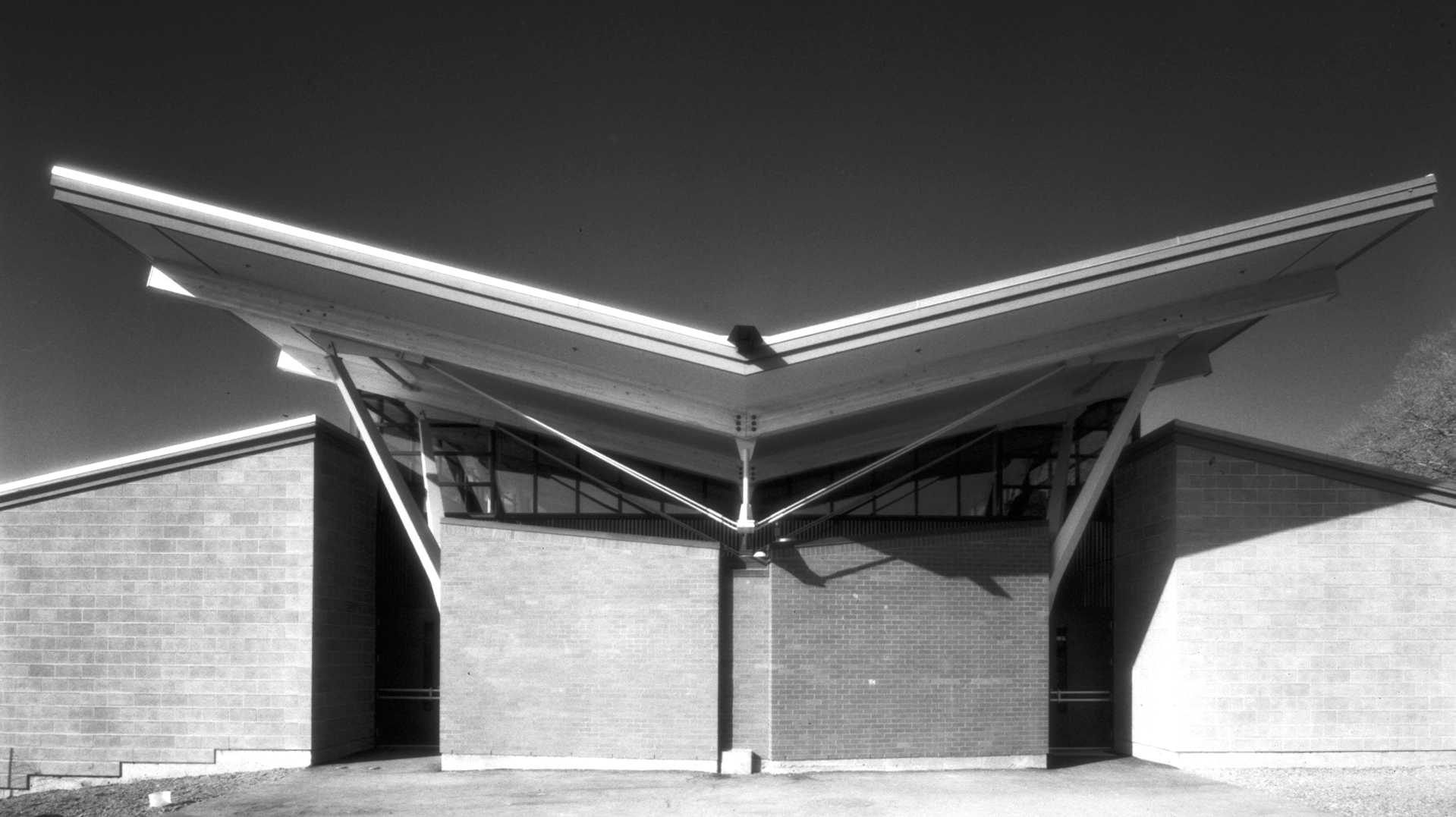
Rogers Elementary School
Read more -
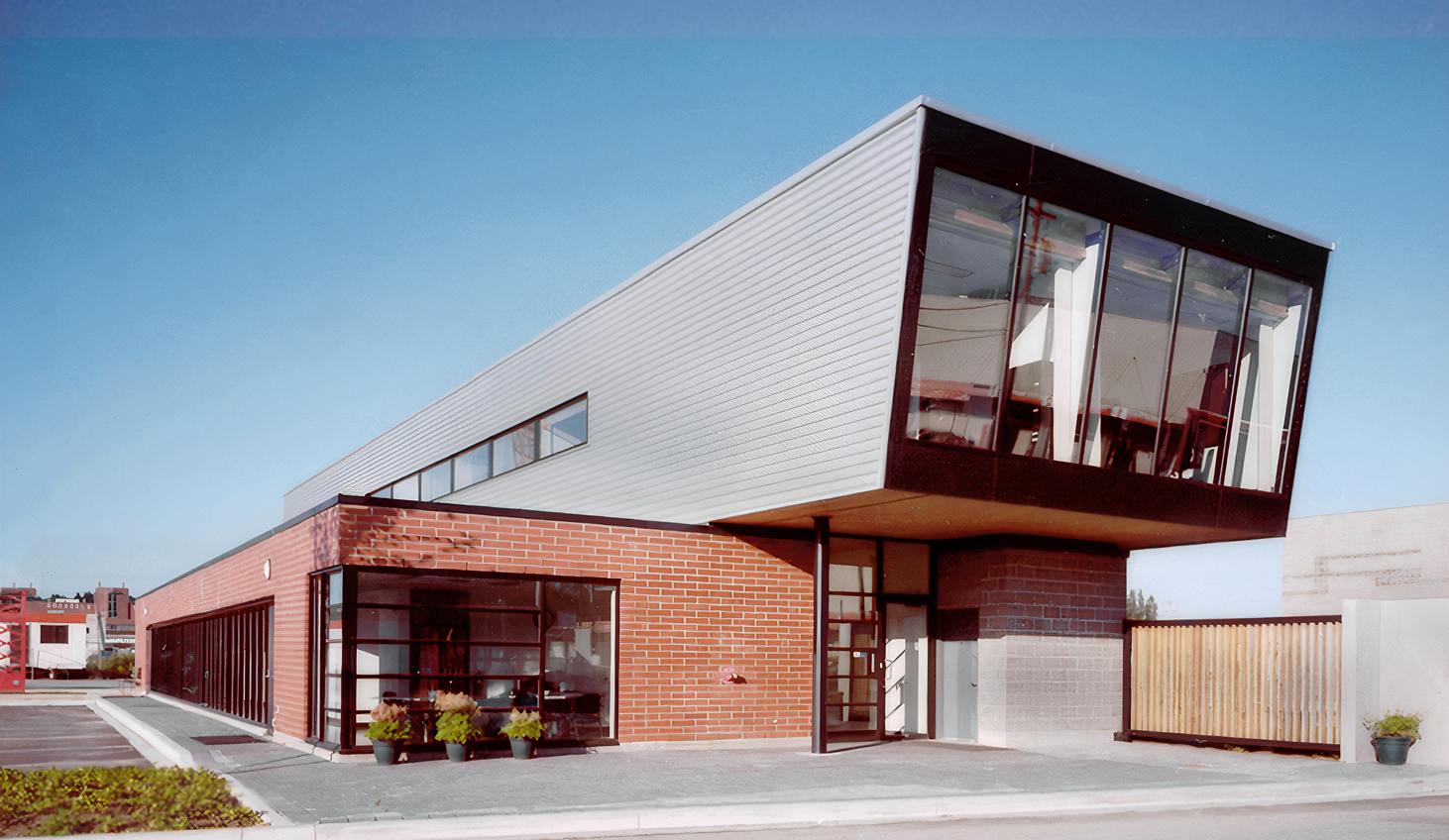
Vancouver Fire and Rescue Training Facility
Read more -
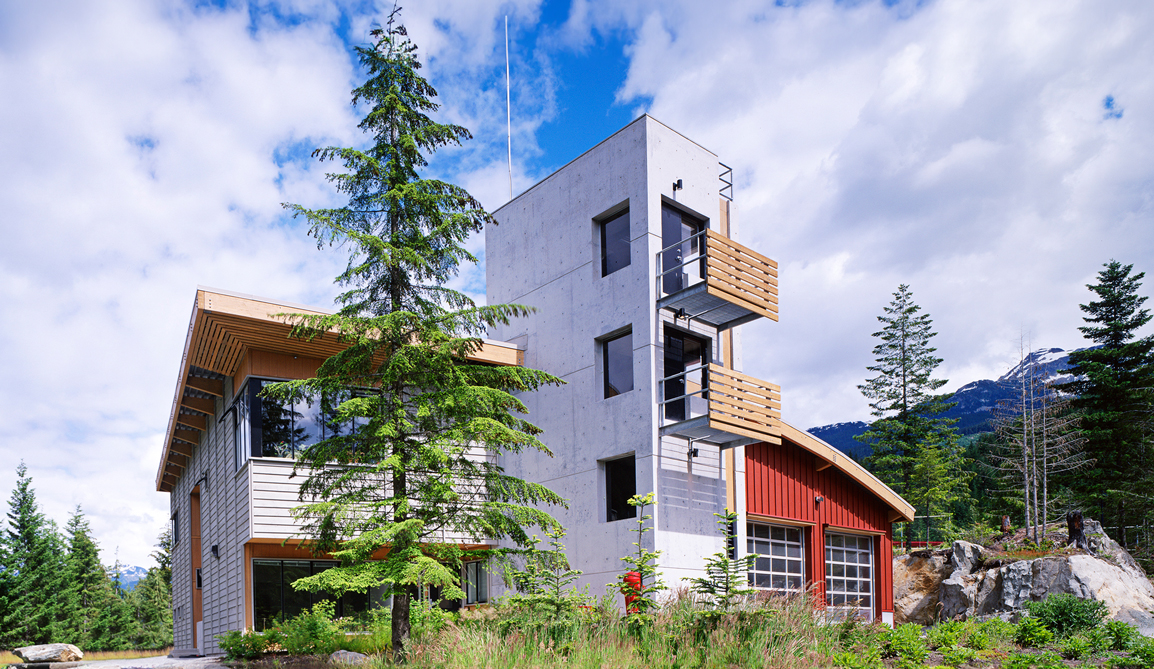
Spring Creek Fire Hall
Read more -
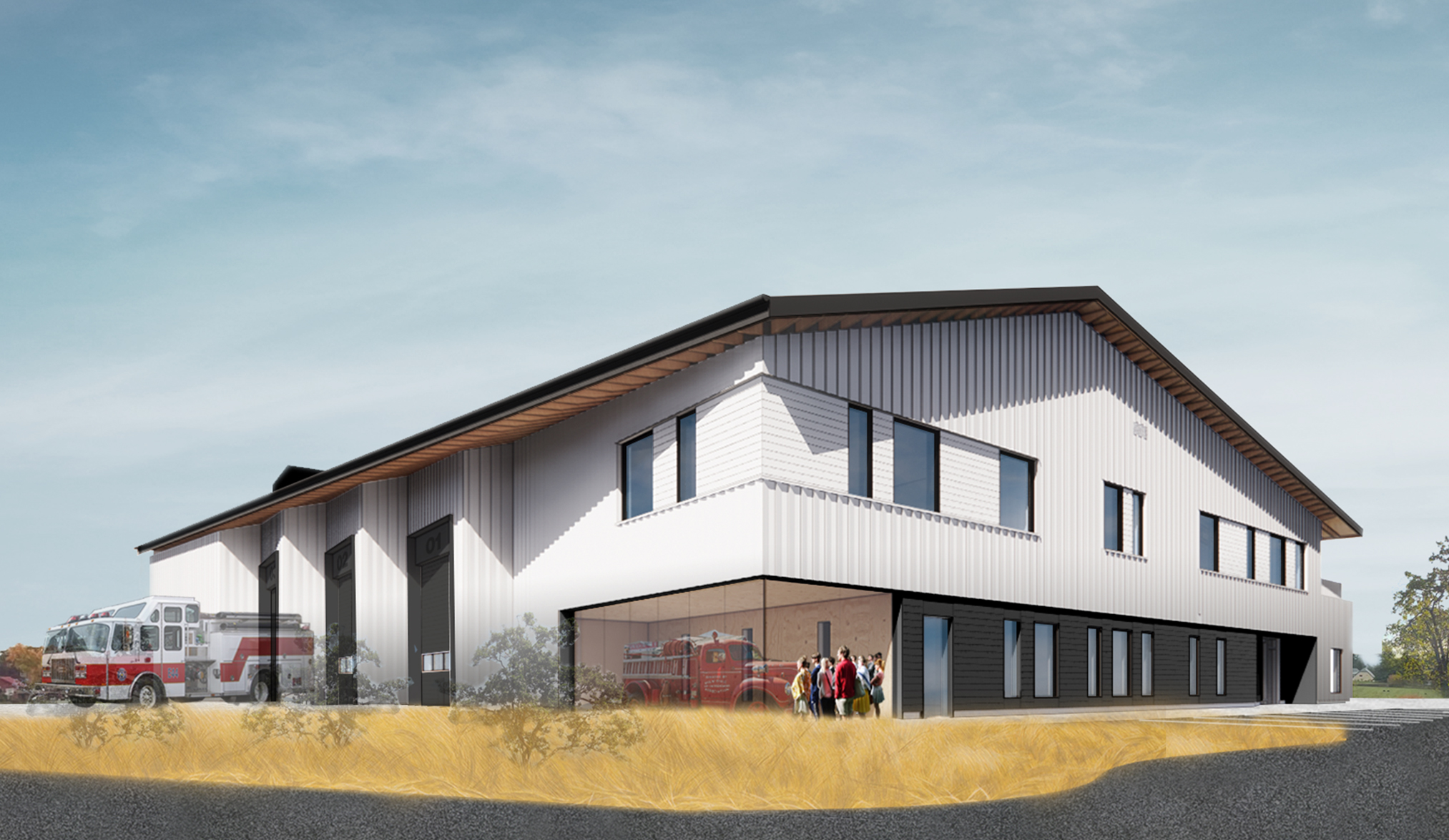
Cowichan Bay Fire Hall
Read more -
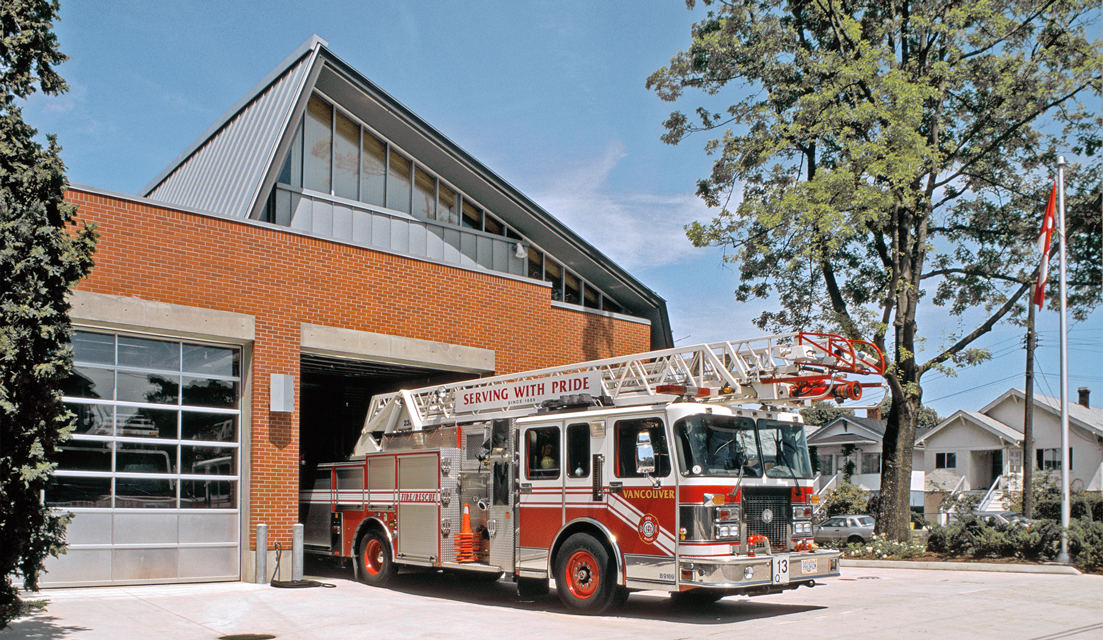
Vancouver Fire Hall 13
Read more -
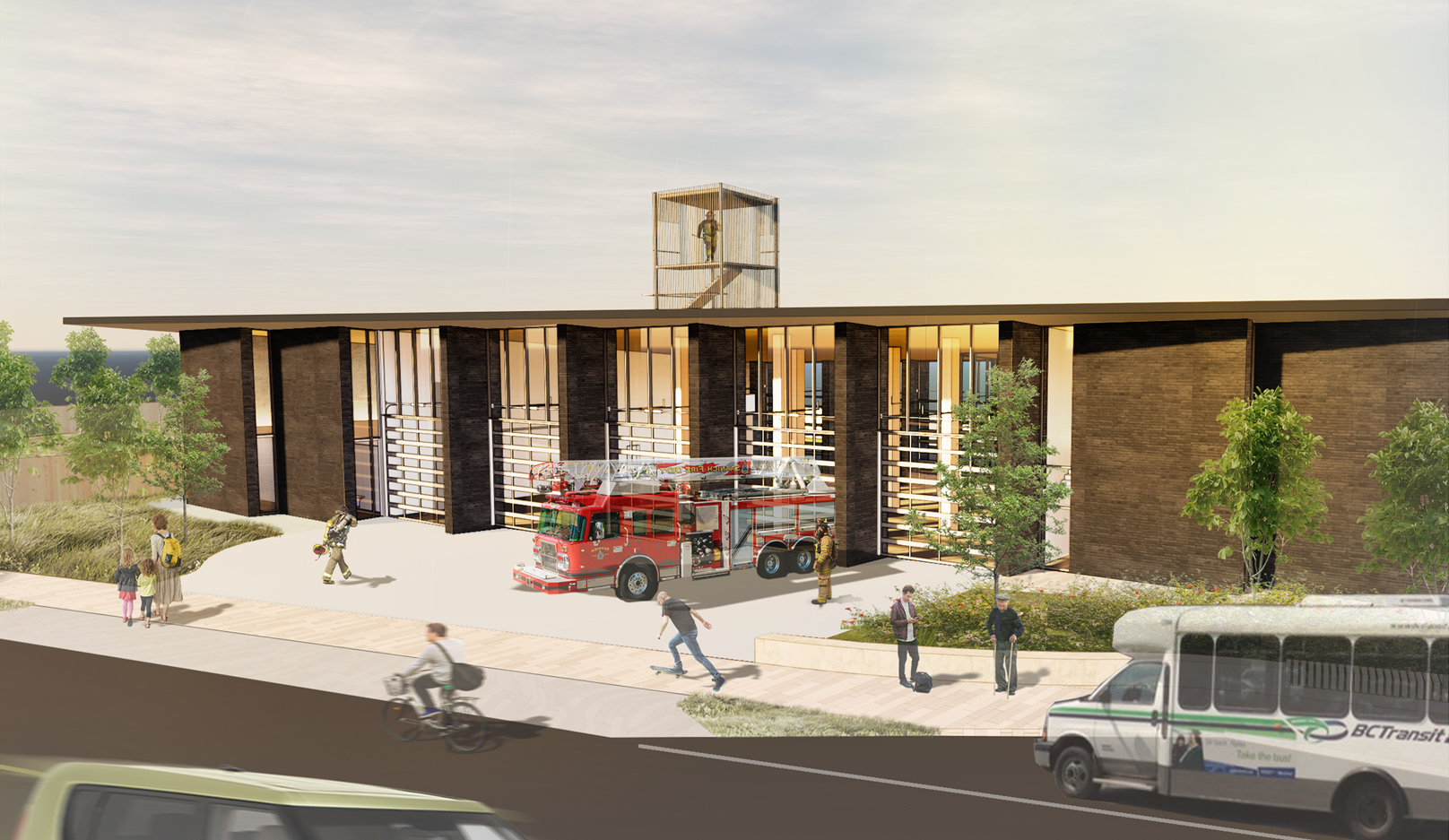
Saanich Fire Station 2
Read more -
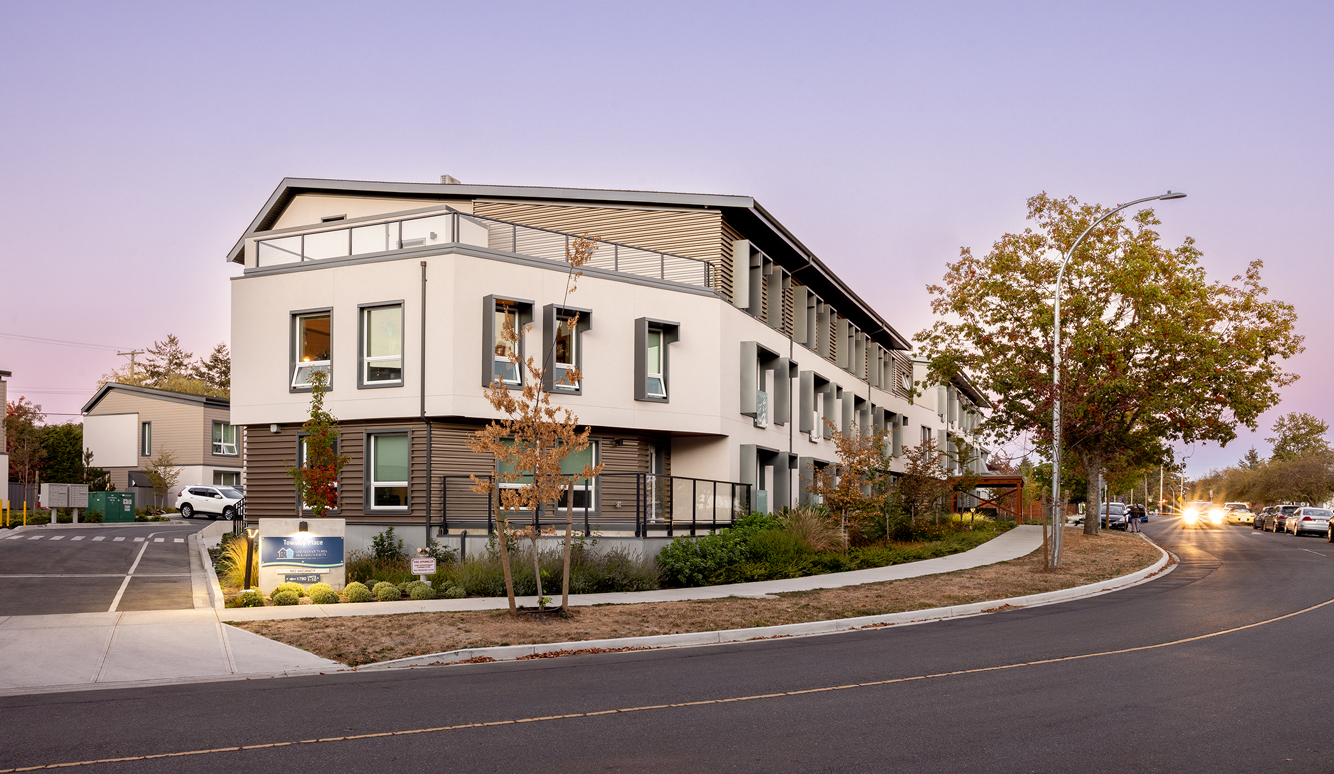
Townley Place
Read more -
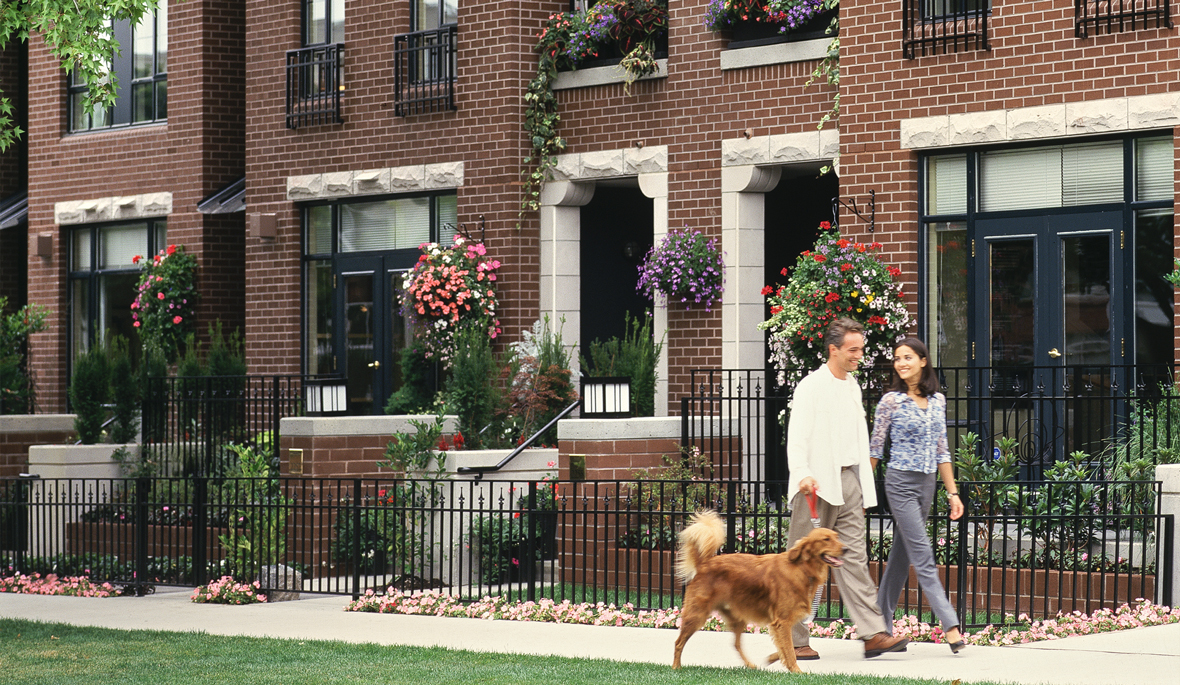
Arbutus Walk
Read more -
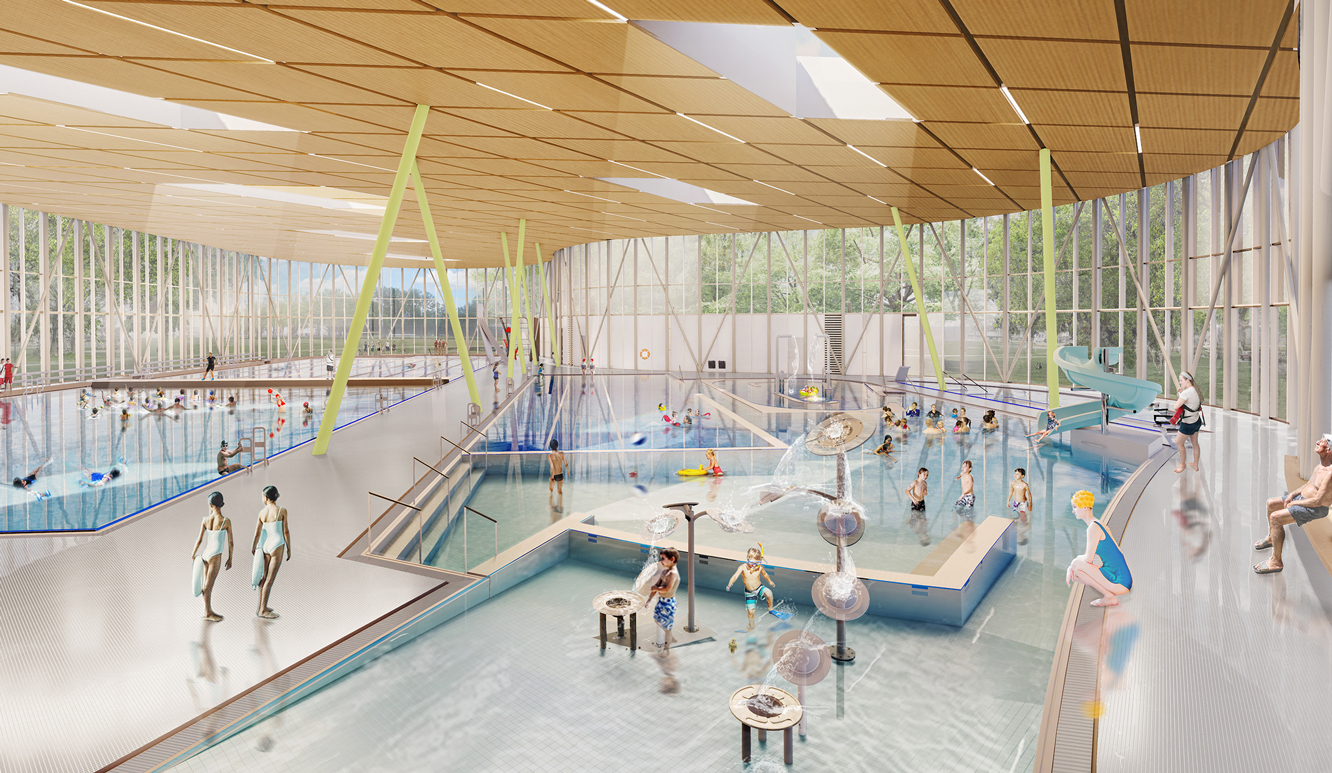
Crystal Pool Wellness and Fitness Centre
Read more -
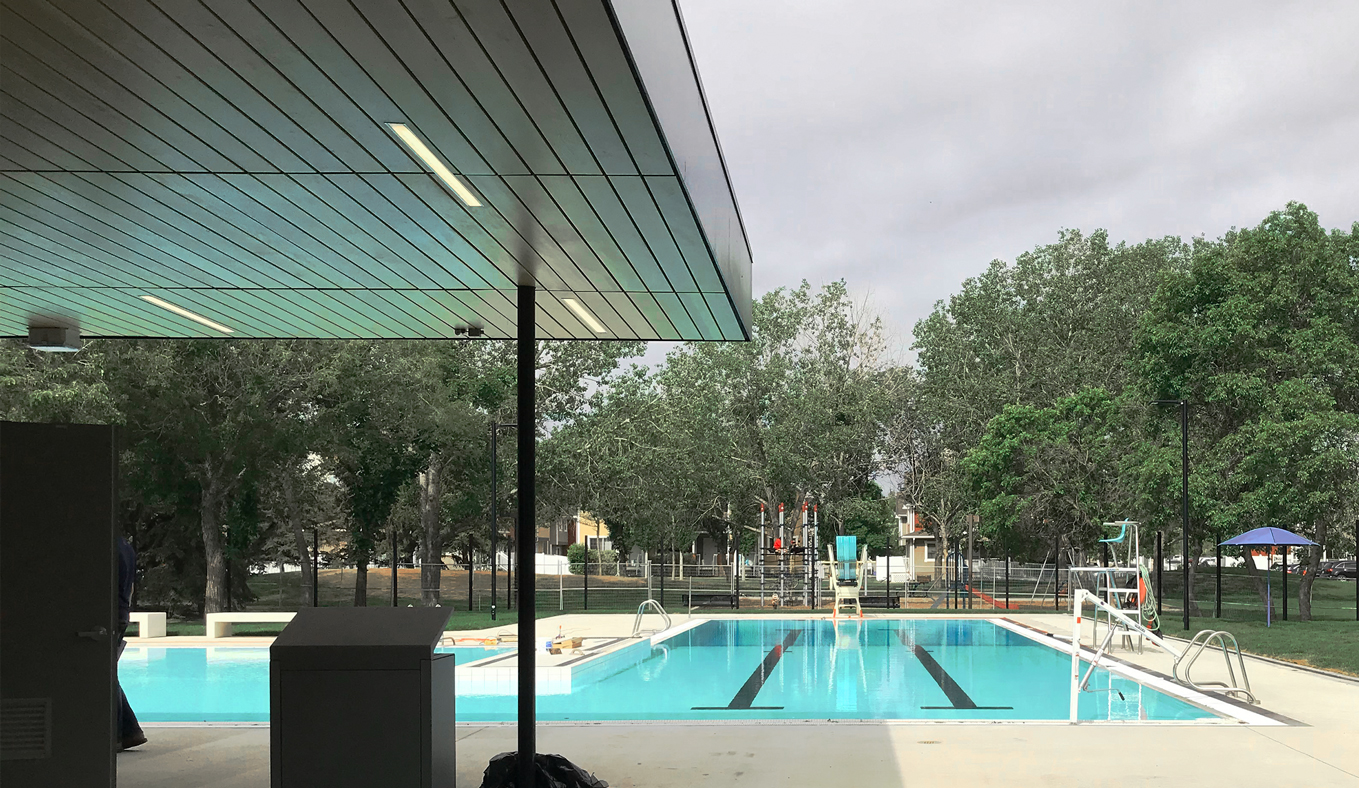
Maple Leaf Outdoor Pool
Read more -
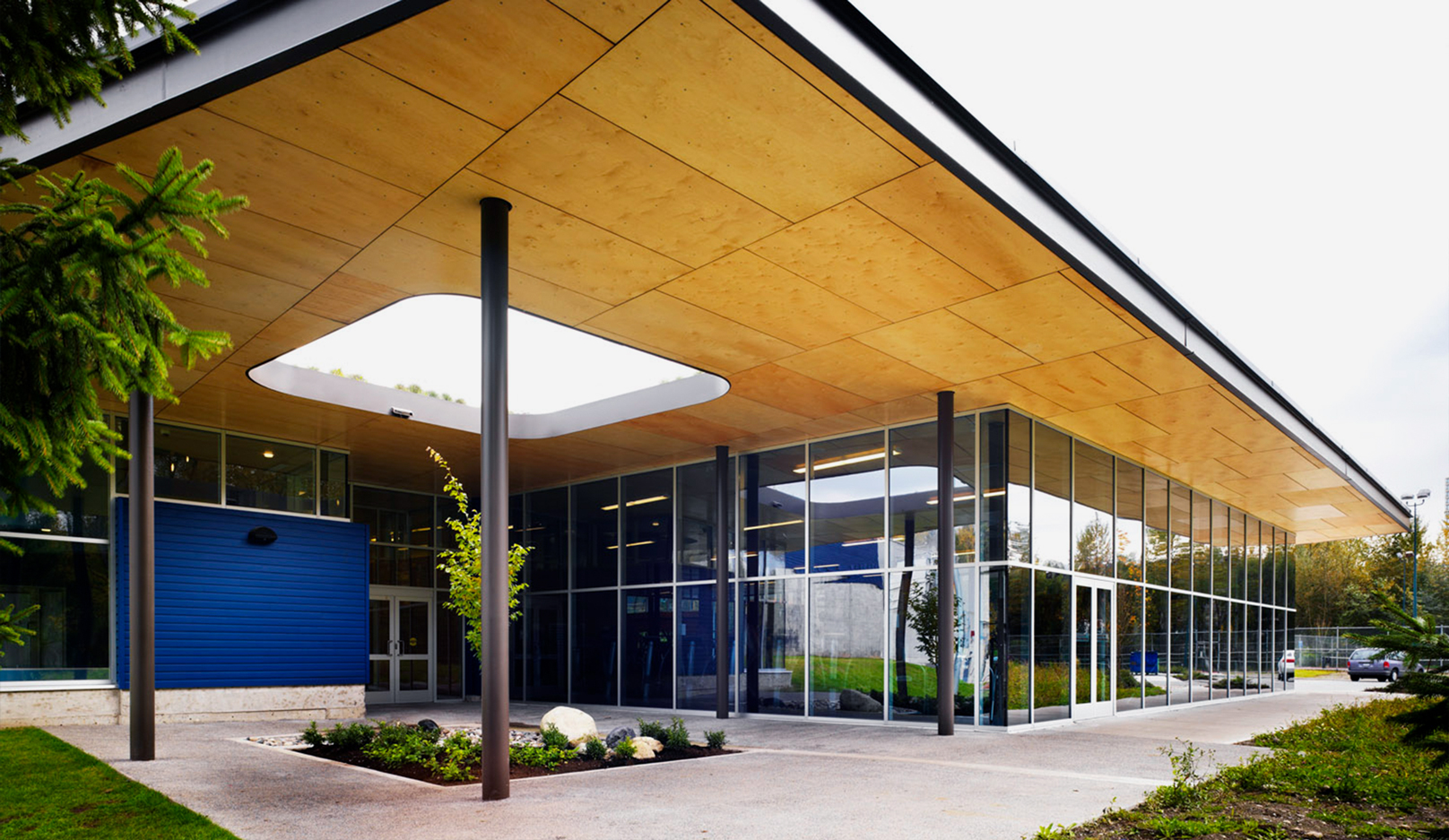
Port Moody Recreation Centre Addition
Read more -
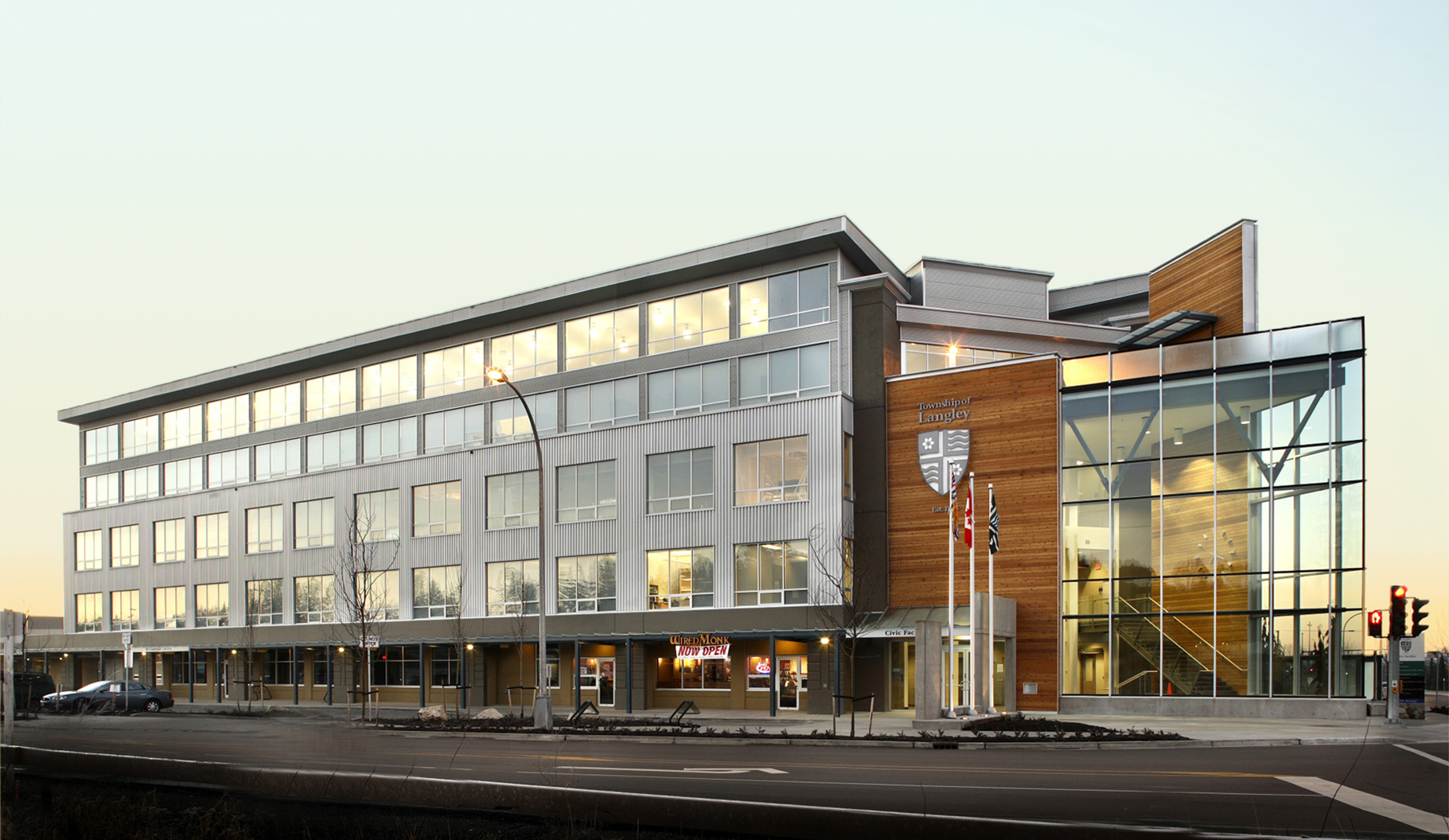
Township of Langley Civic Facility
Read more -
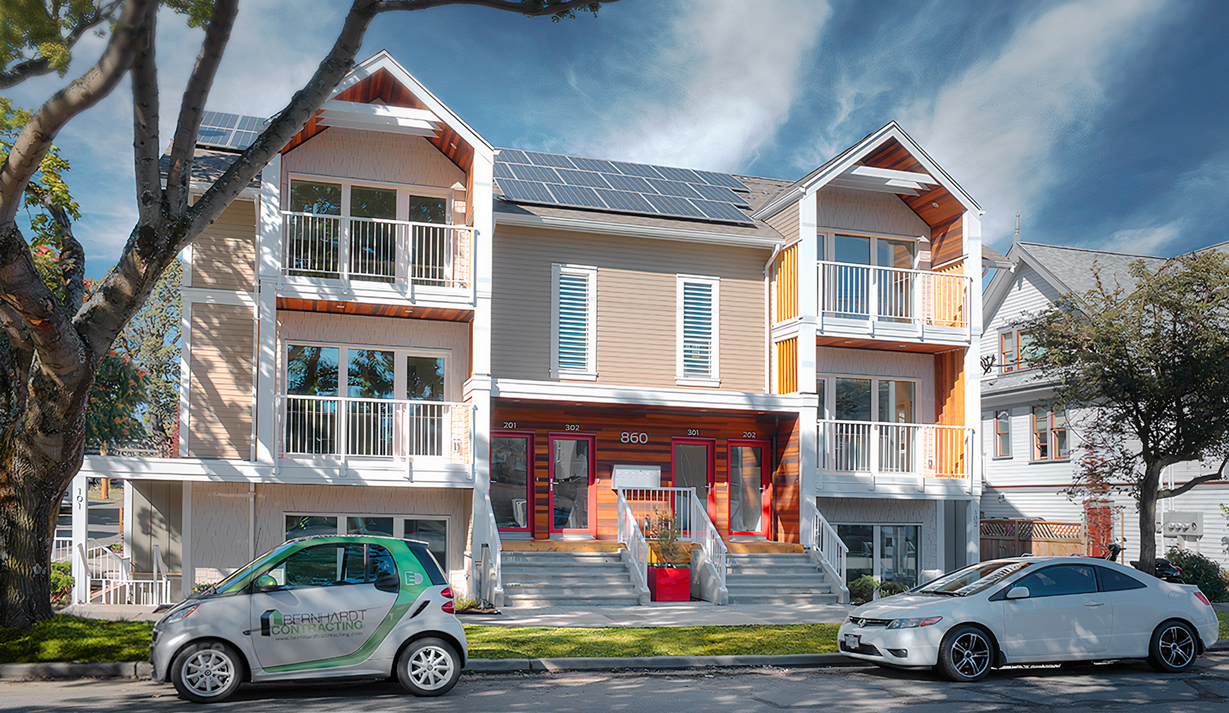
North Park Passive House
Read more -
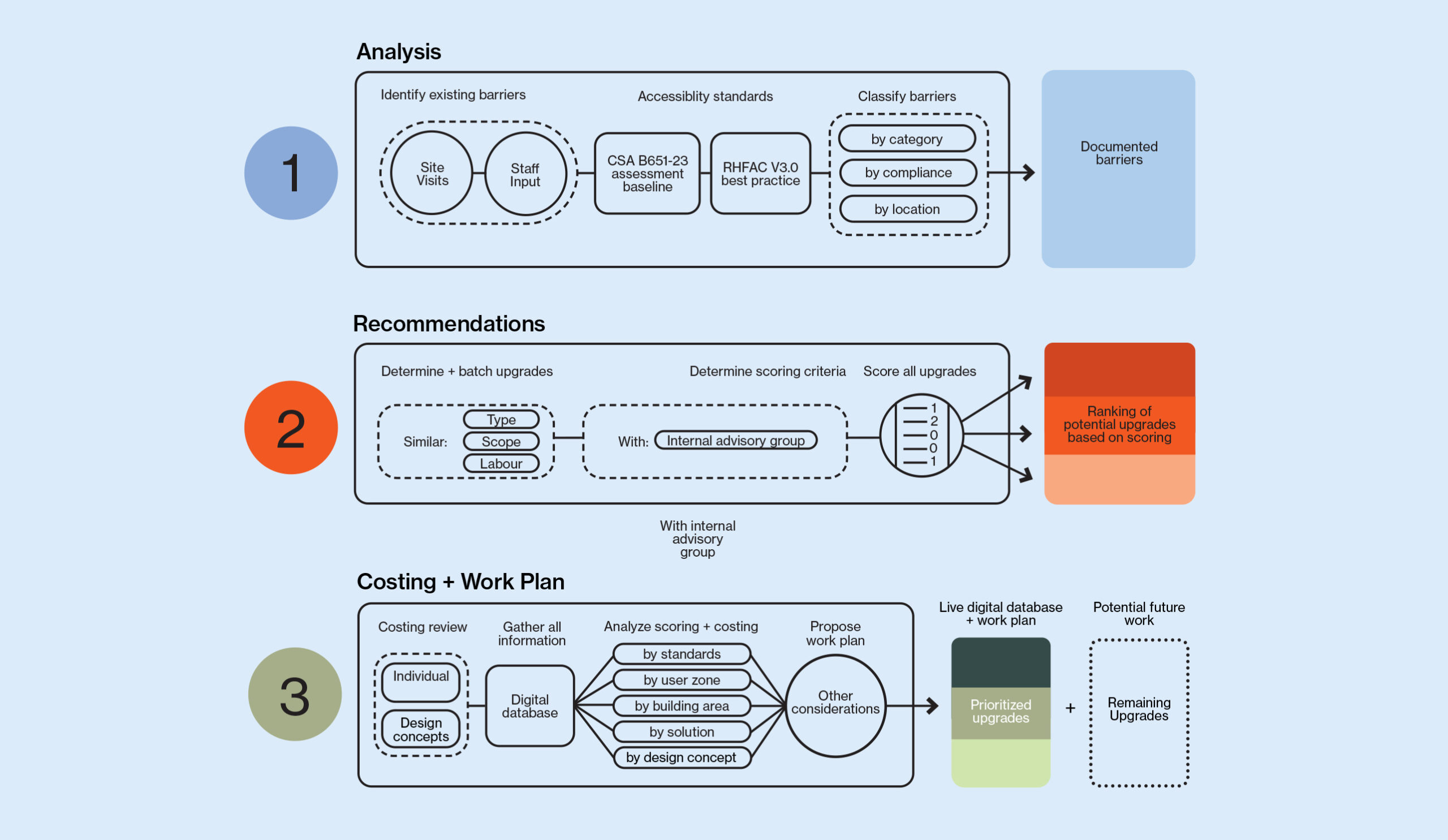
Canadian Museum of History and Canadian War Museum Accessibility Study
Read more -
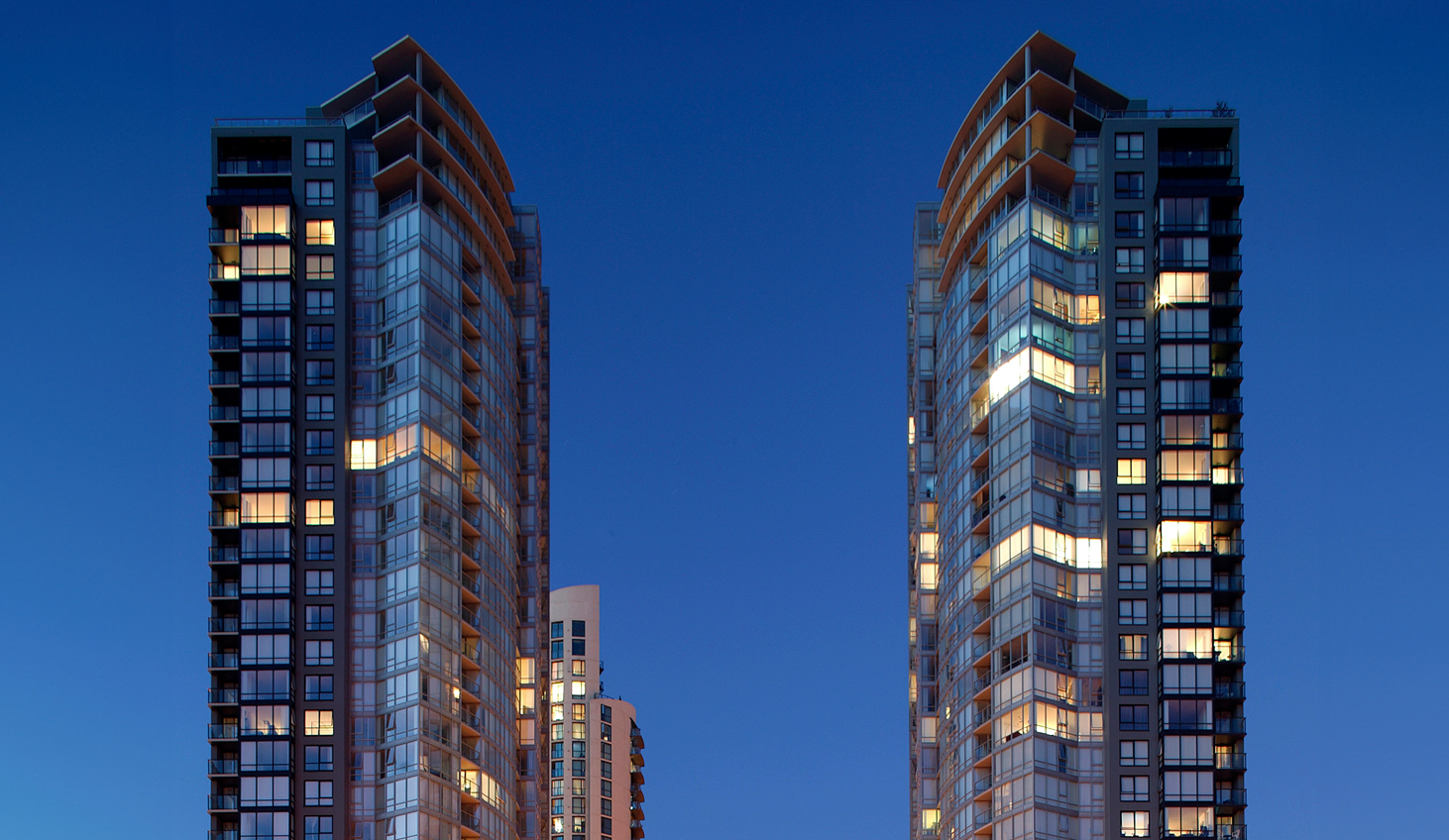
Azura Towers
Read more -
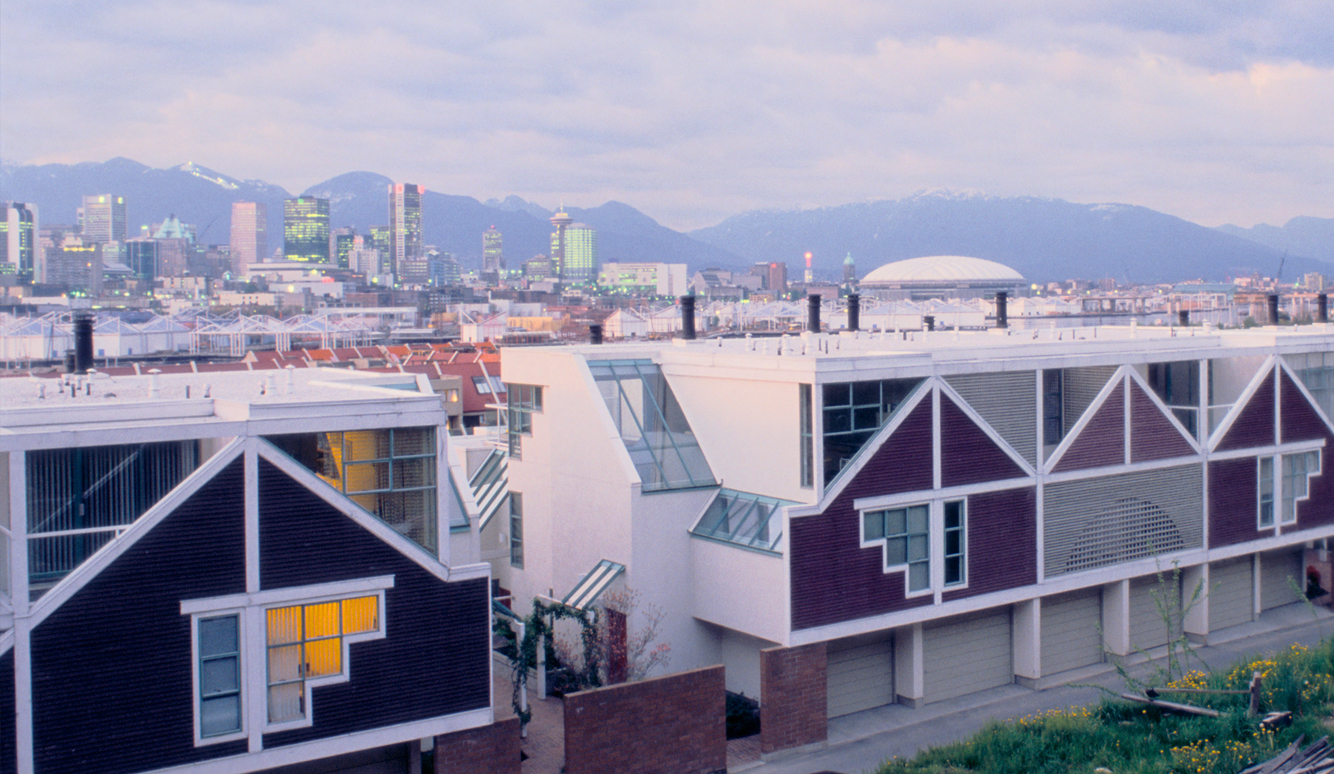
The Sixth Estate
Read more -
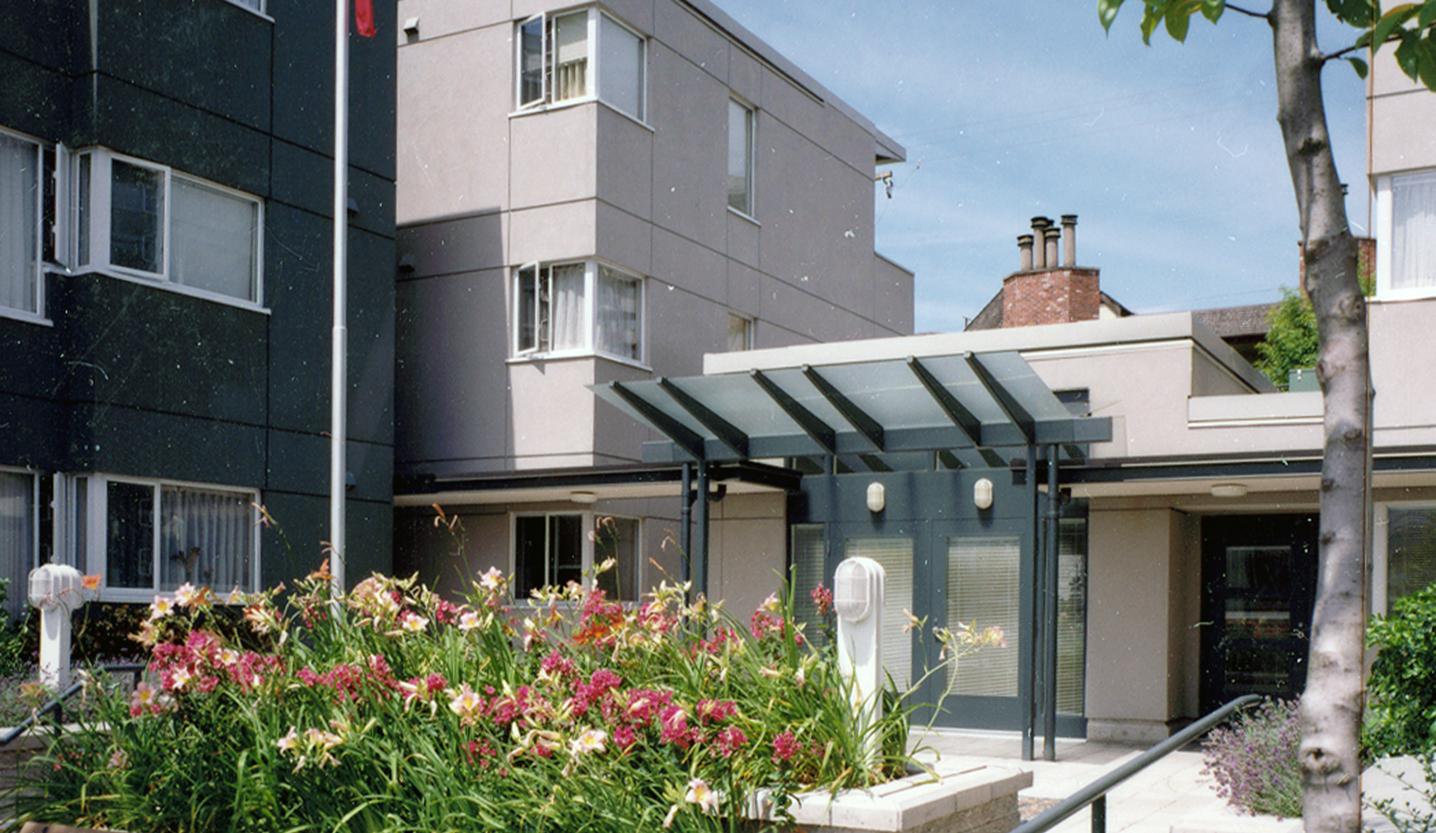
Kits Court Veterans Housing
Read more -
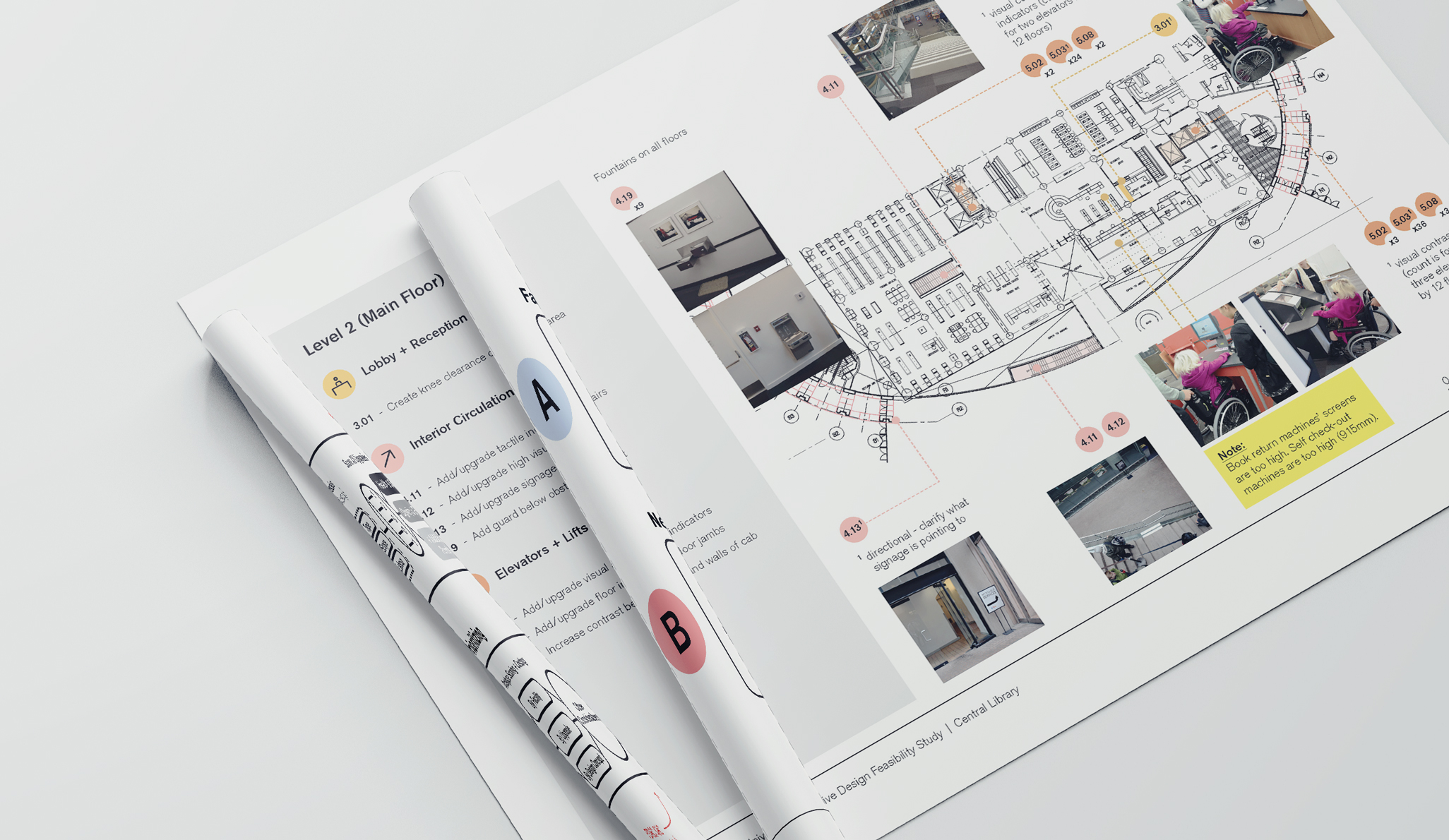
City of Vancouver Universal and Inclusive Design Feasibility Study
Read more -

Concordia University Accessibility and Inclusivity Action Plan
Read more -
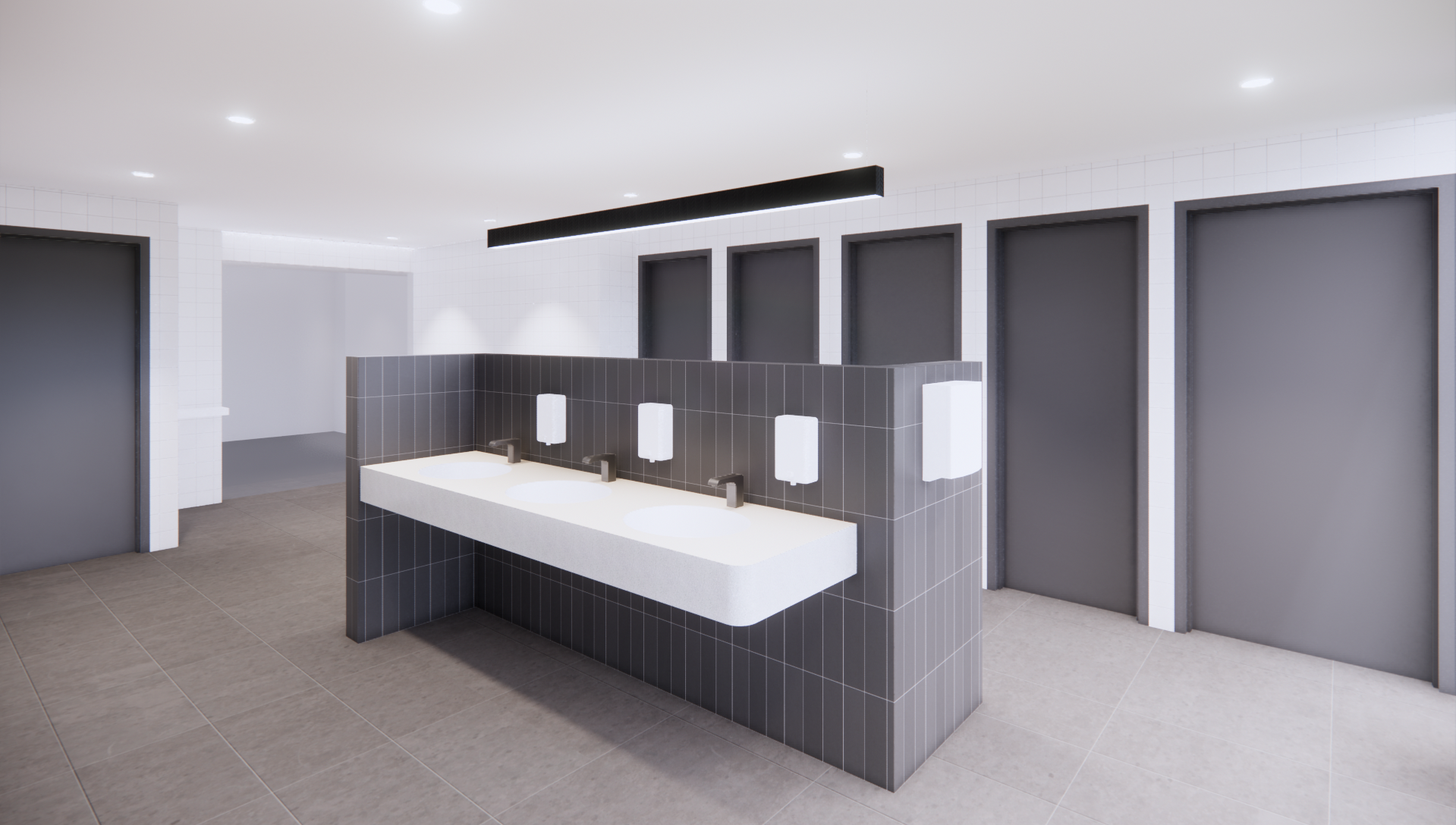
UBC Sauder School of Business Washroom Review & Feasibility Study
Read more -
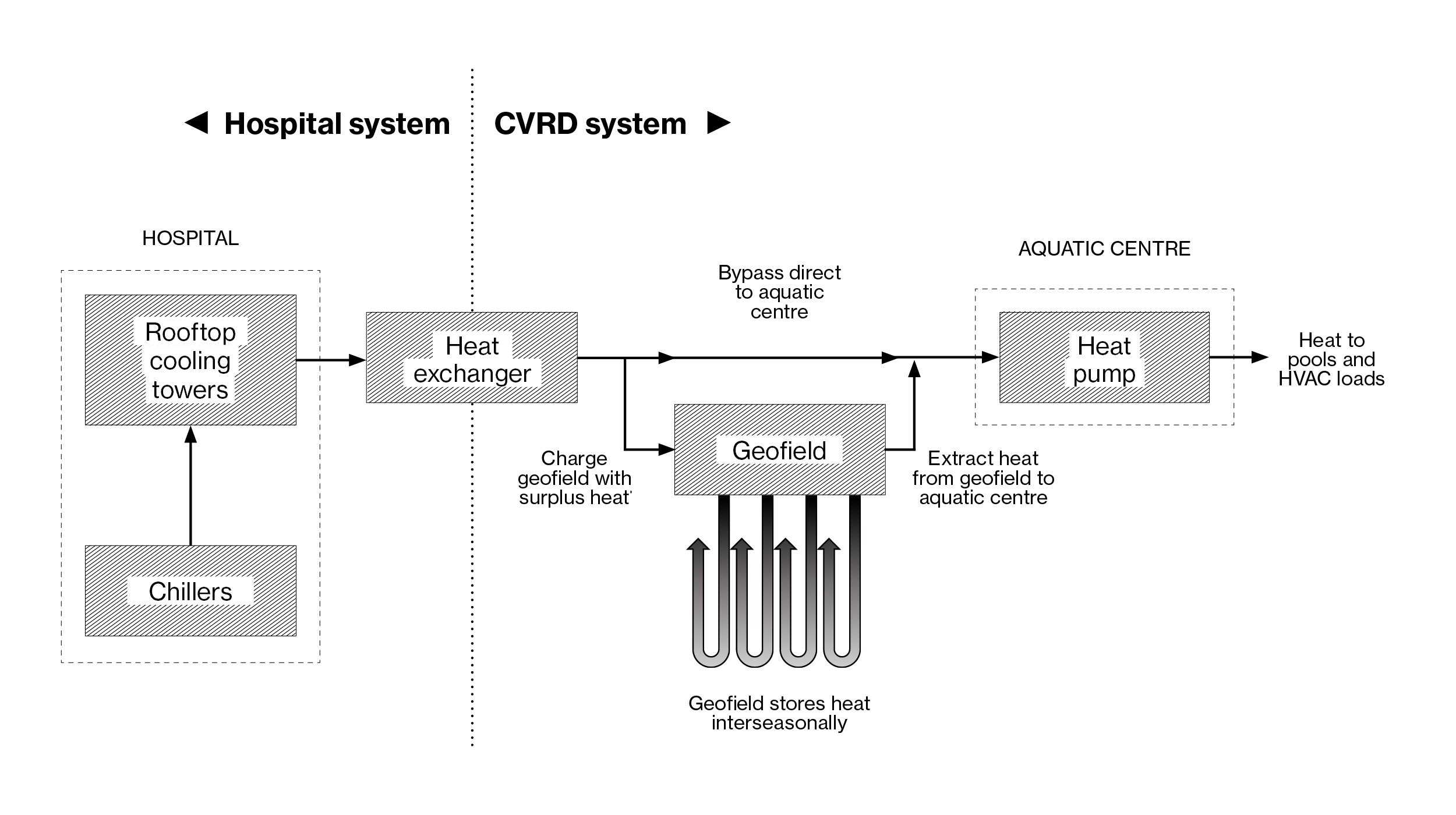
Comox Valley Regional District Energy Sharing and Emissions Reduction Study
Read more -
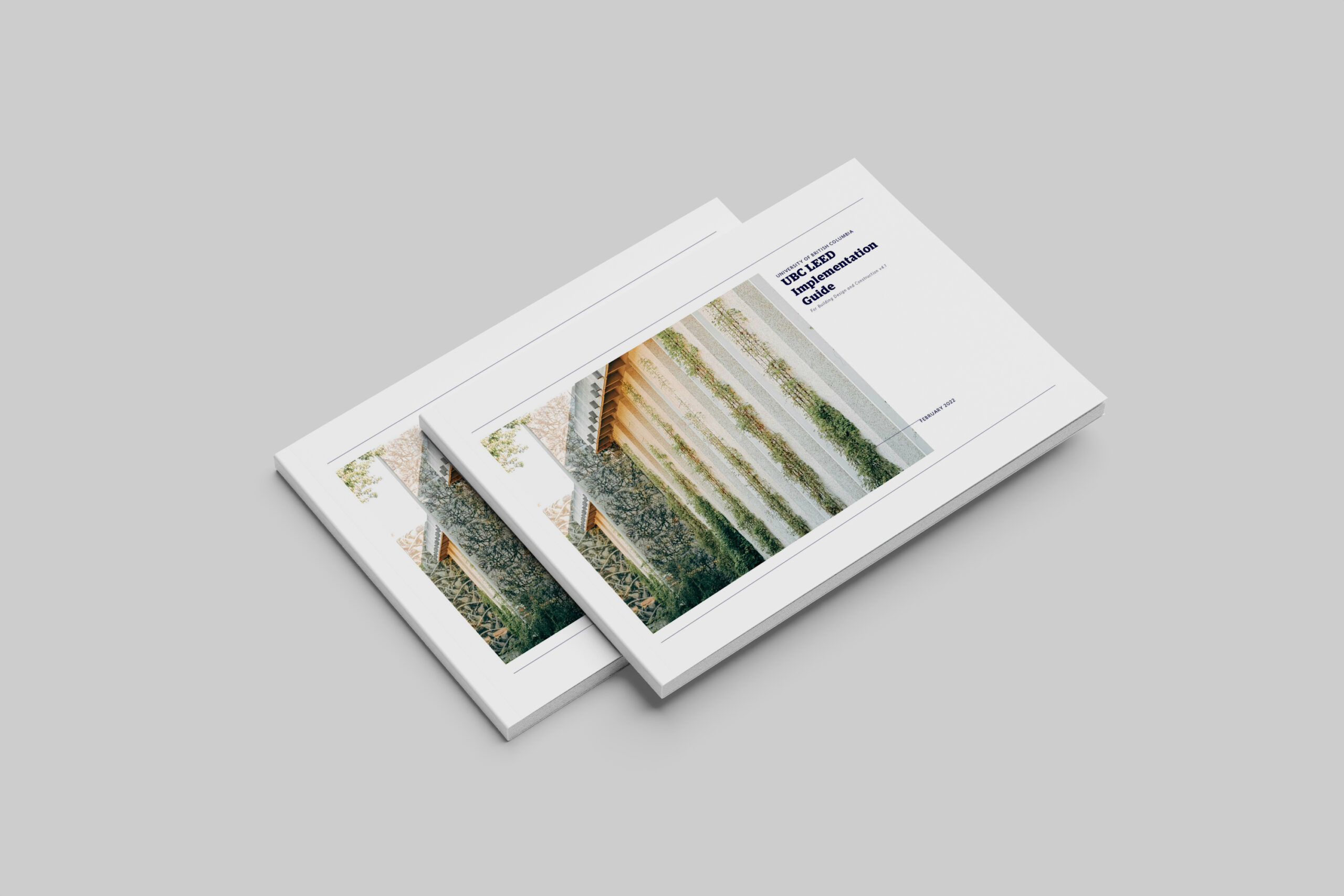
UBC LEEDv4.1 Implementation Guide
Read more -
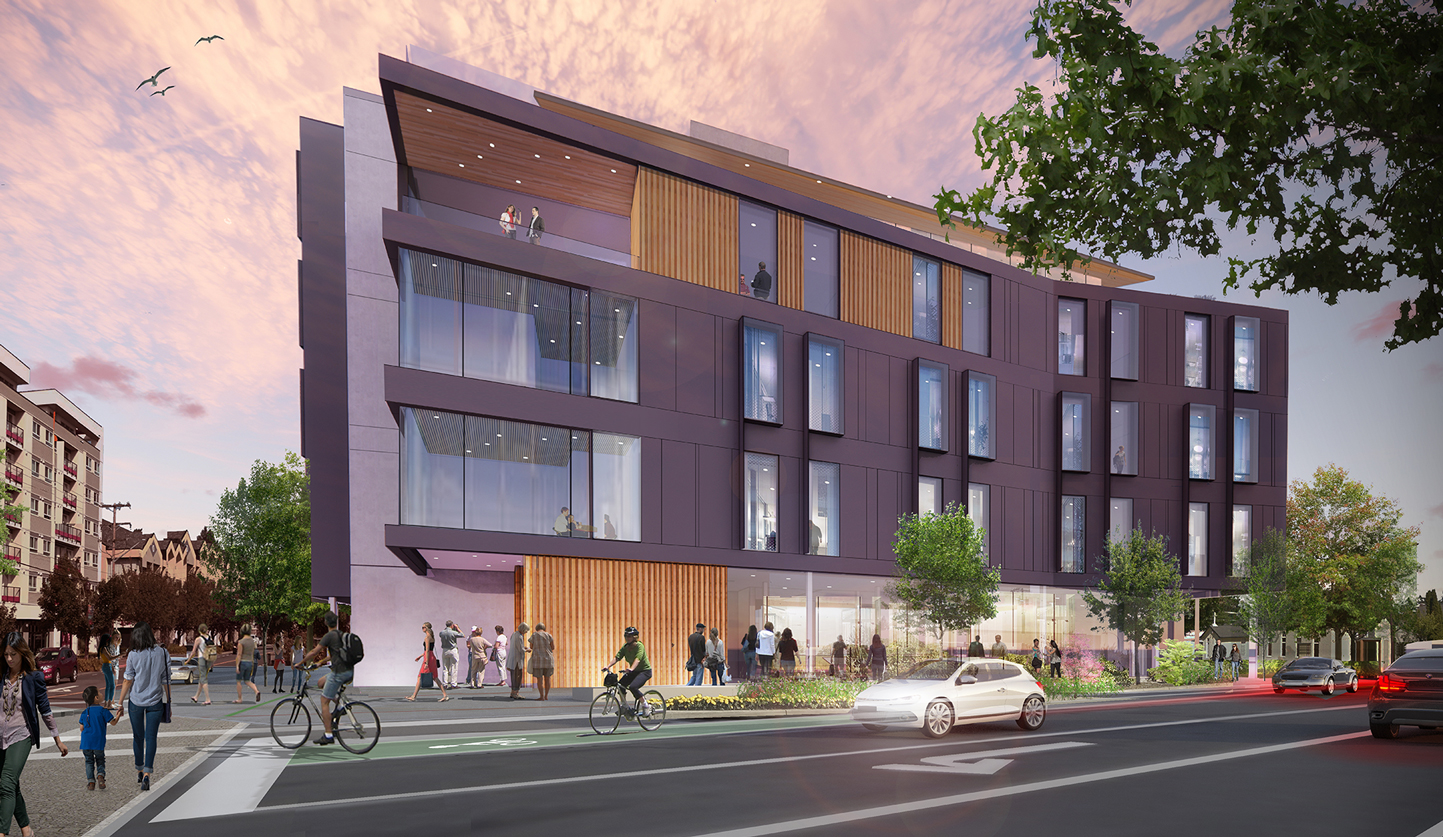
Royal Roads University John Horgan Campus
Read more -
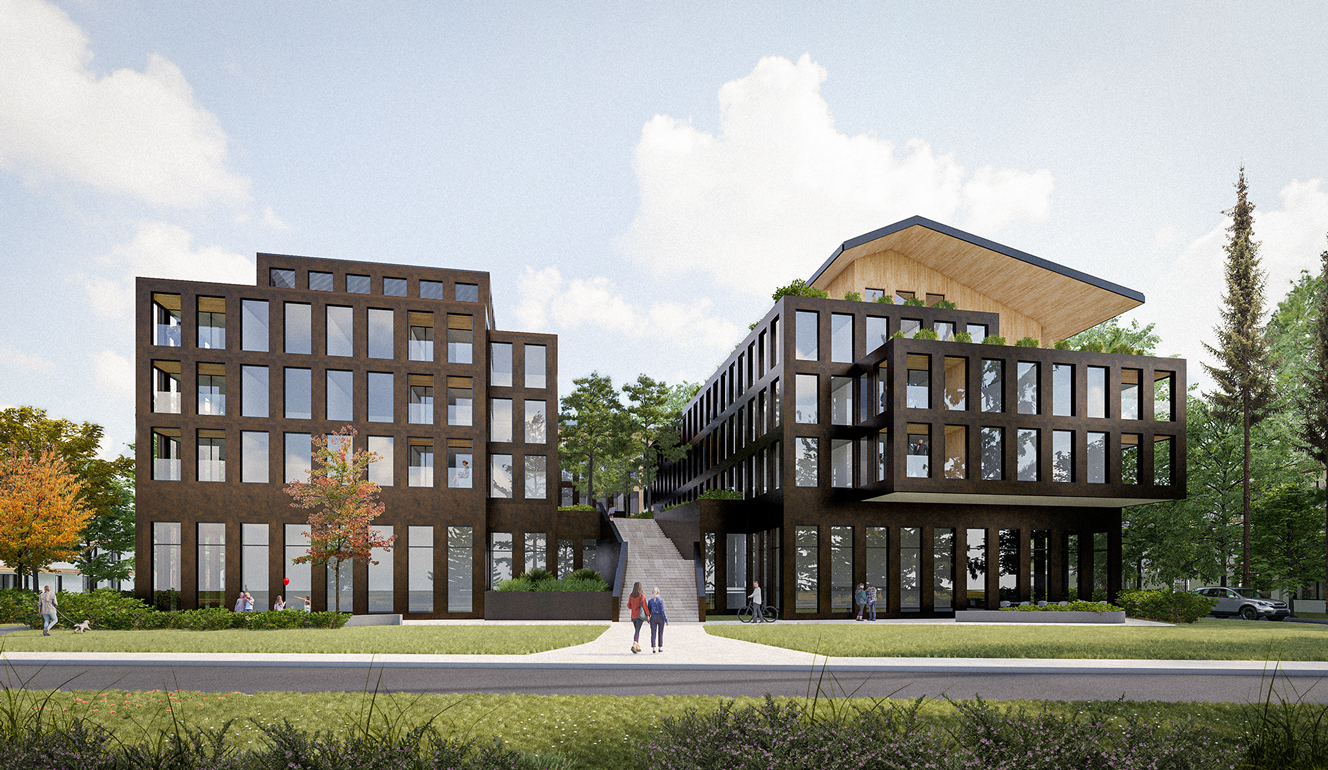
McNamee Place
Read more -
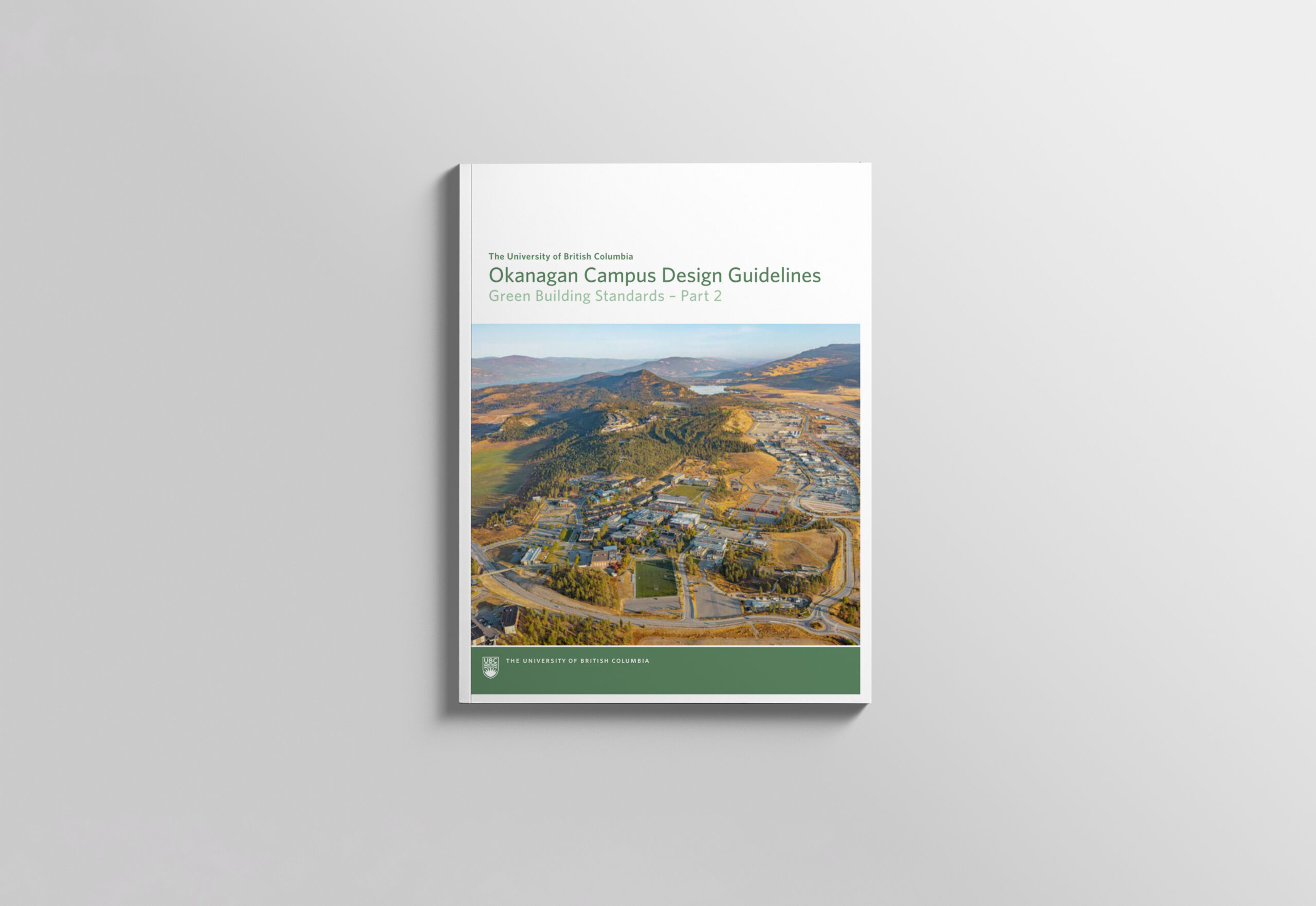
UBC Okanagan Green Building Standards
Read more -
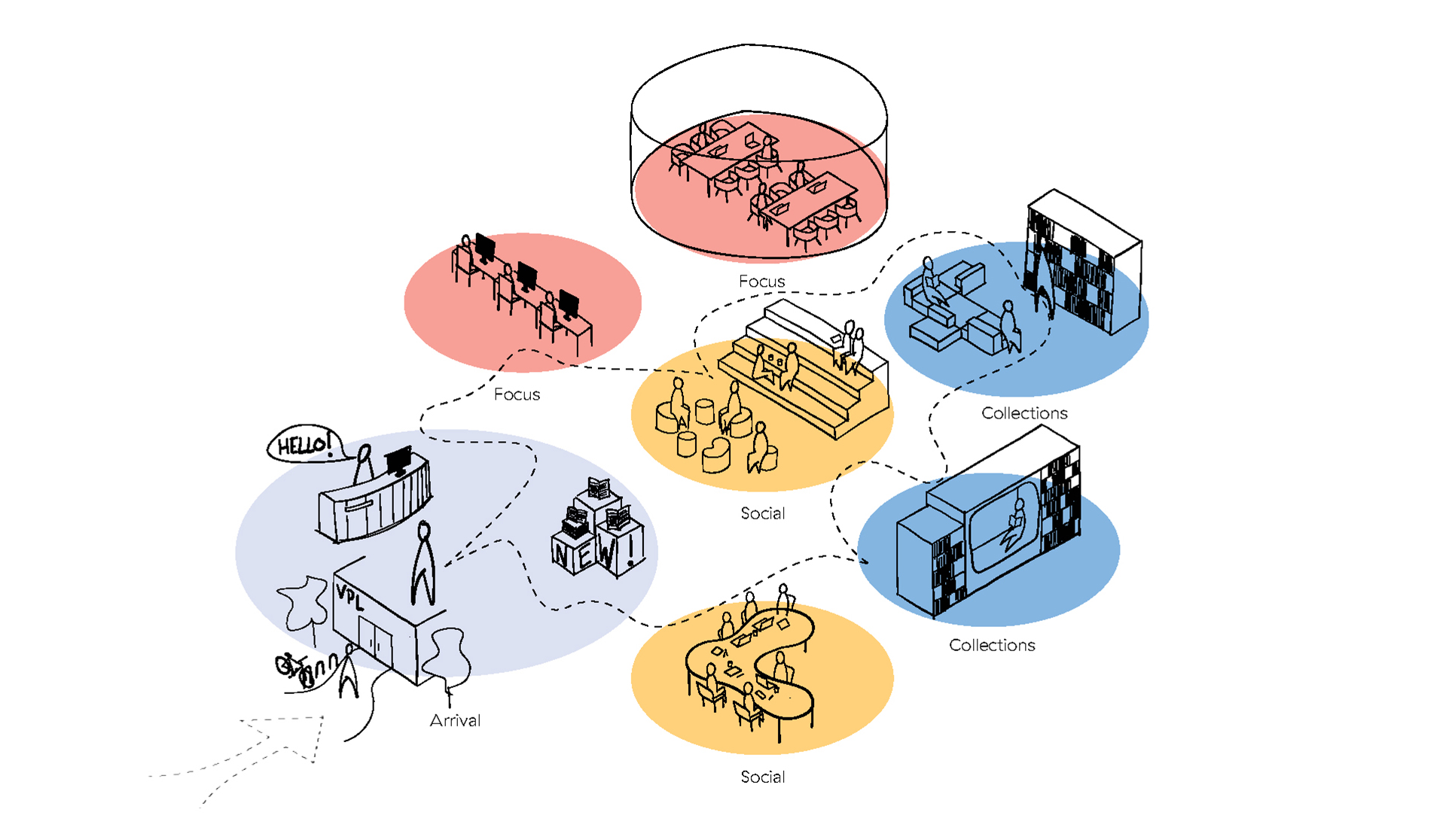
Vancouver Public Library Guidelines for Accessible and Welcoming Spaces
Read more -
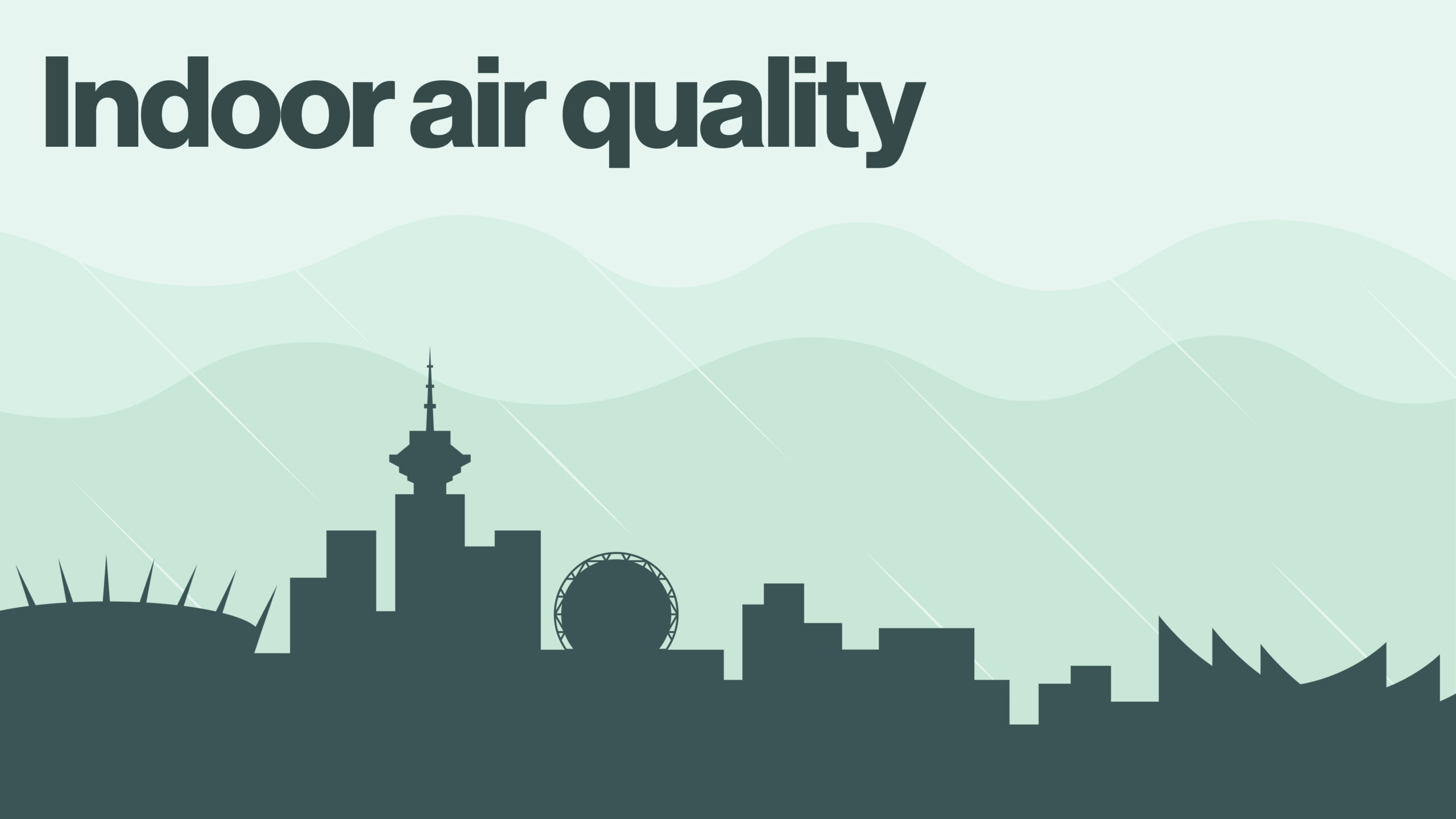
City of Vancouver Indoor Air Quality and Low-Emitting Materials Study
Read more -
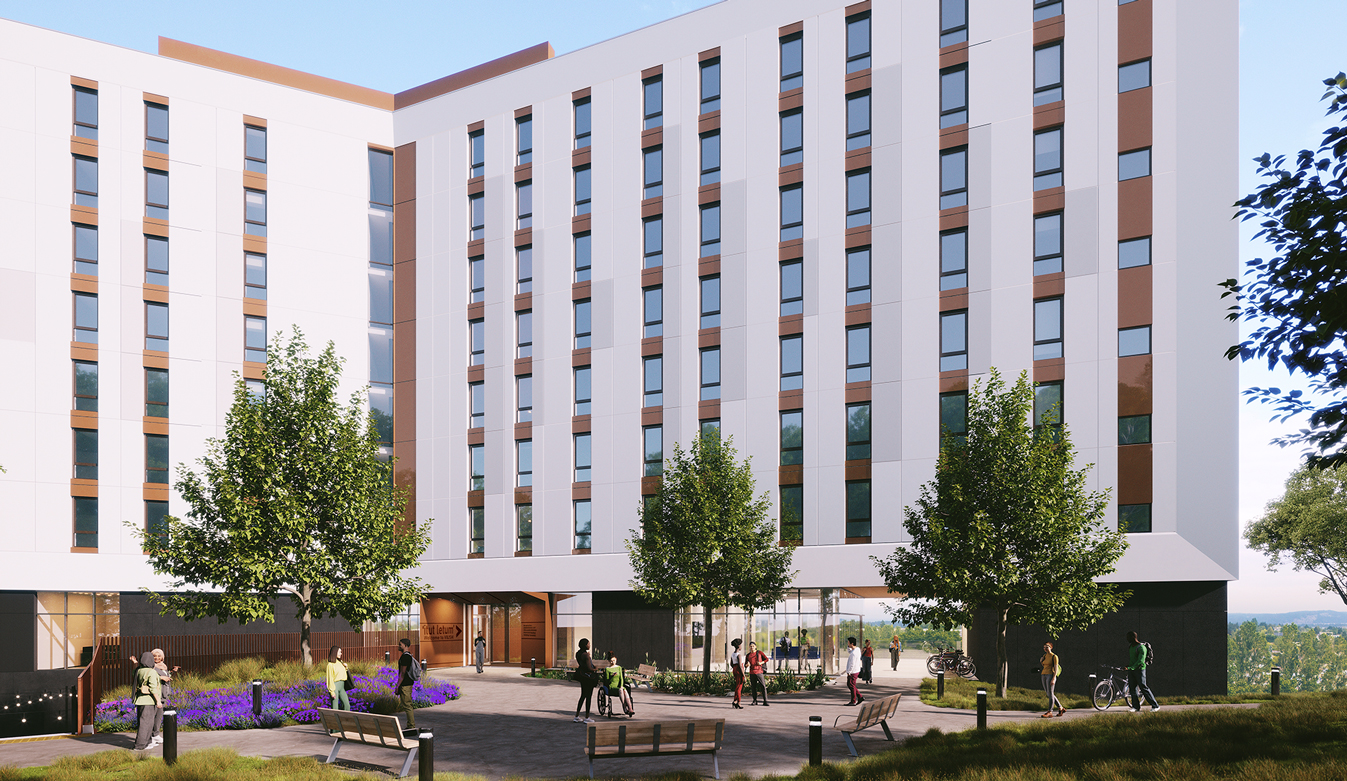
Vancouver Island University Student Housing
Read more -
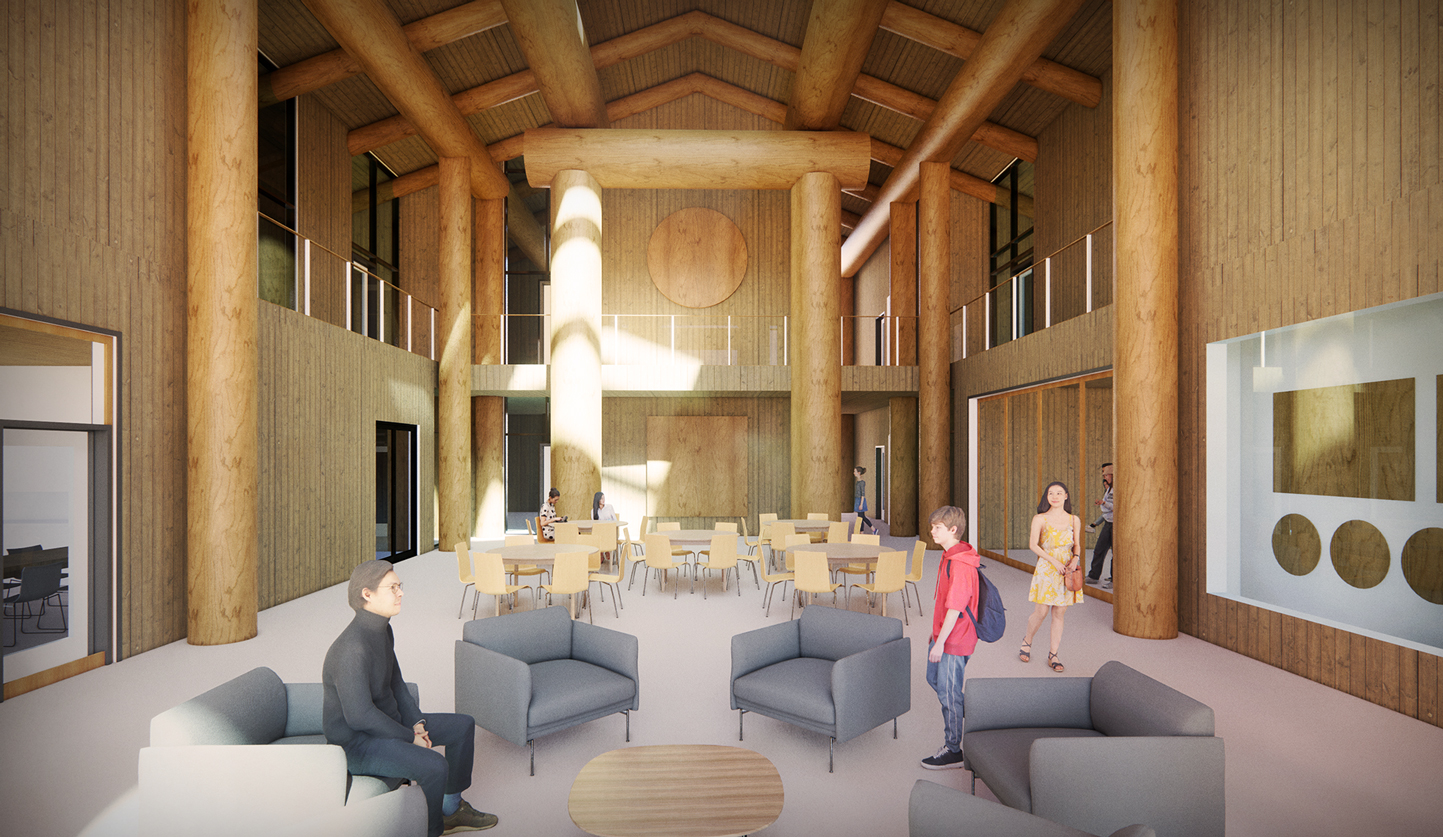
Wei Wai Kum Language and Culture Centre
Read more -
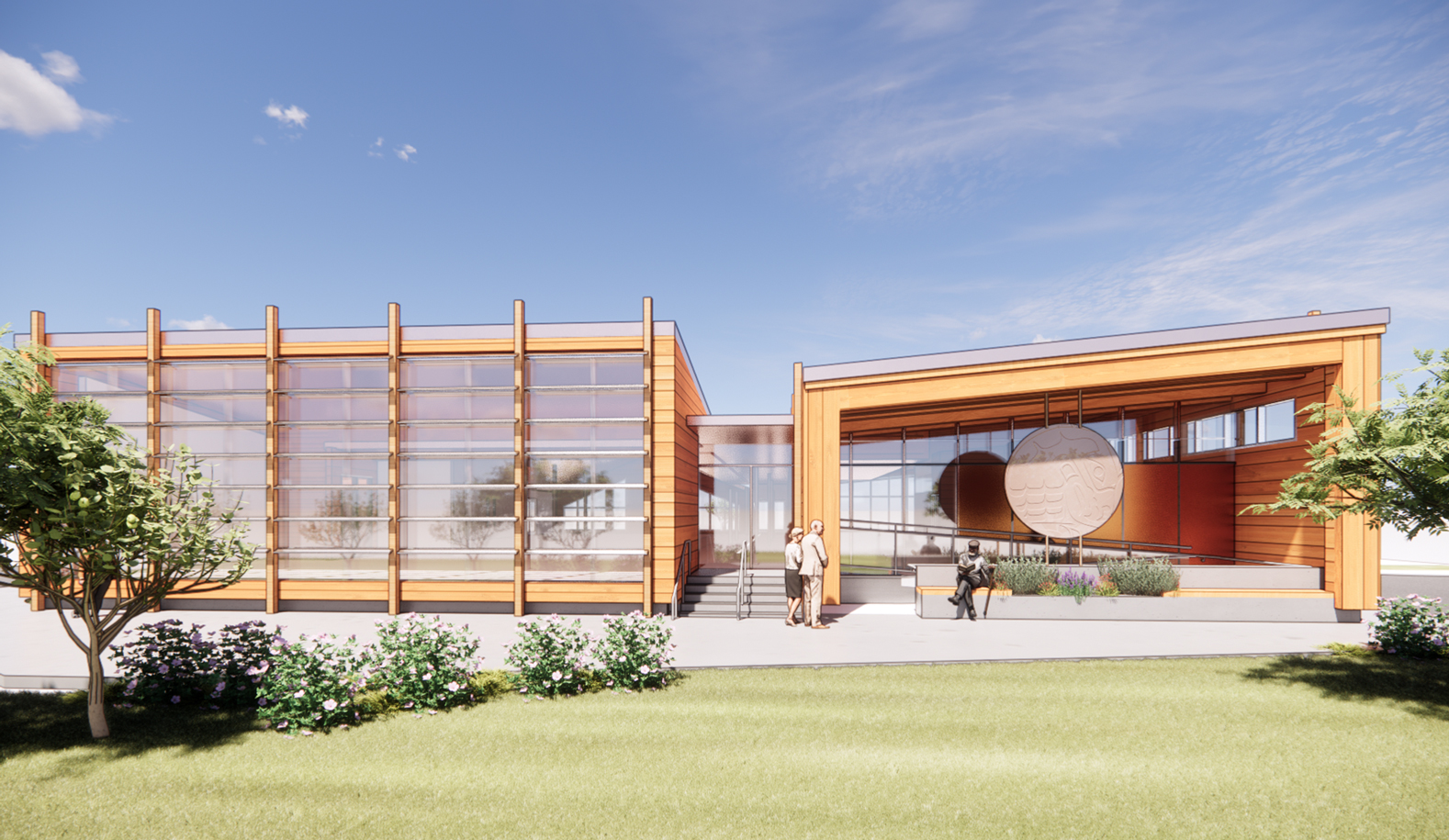
Sḵwx̱wú7mesh Úxwumixw North Shore Elders Centre Expansion
Read more -
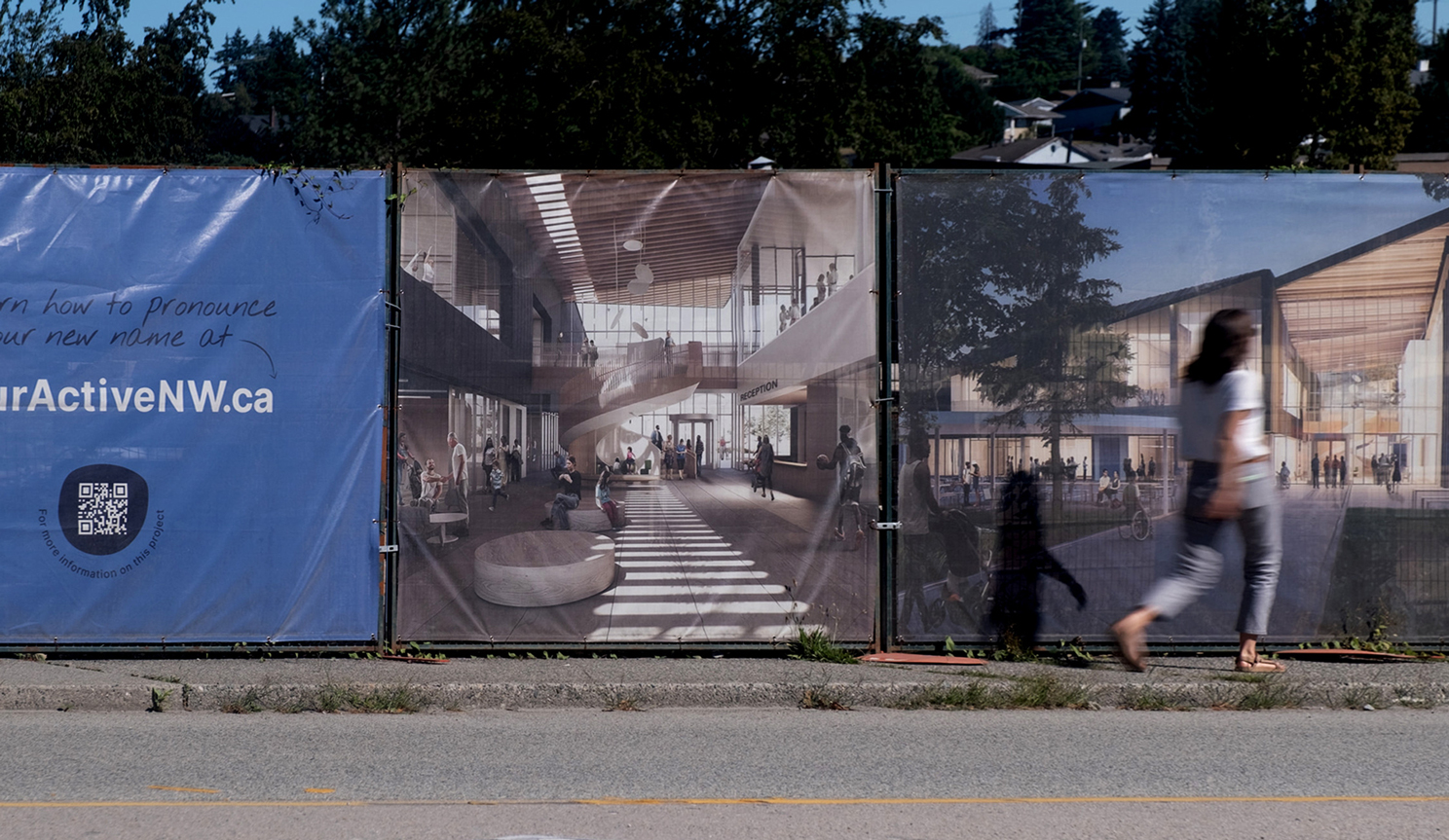
təməsew̓txʷ Aquatic and Community Centre brand identity
Read more -
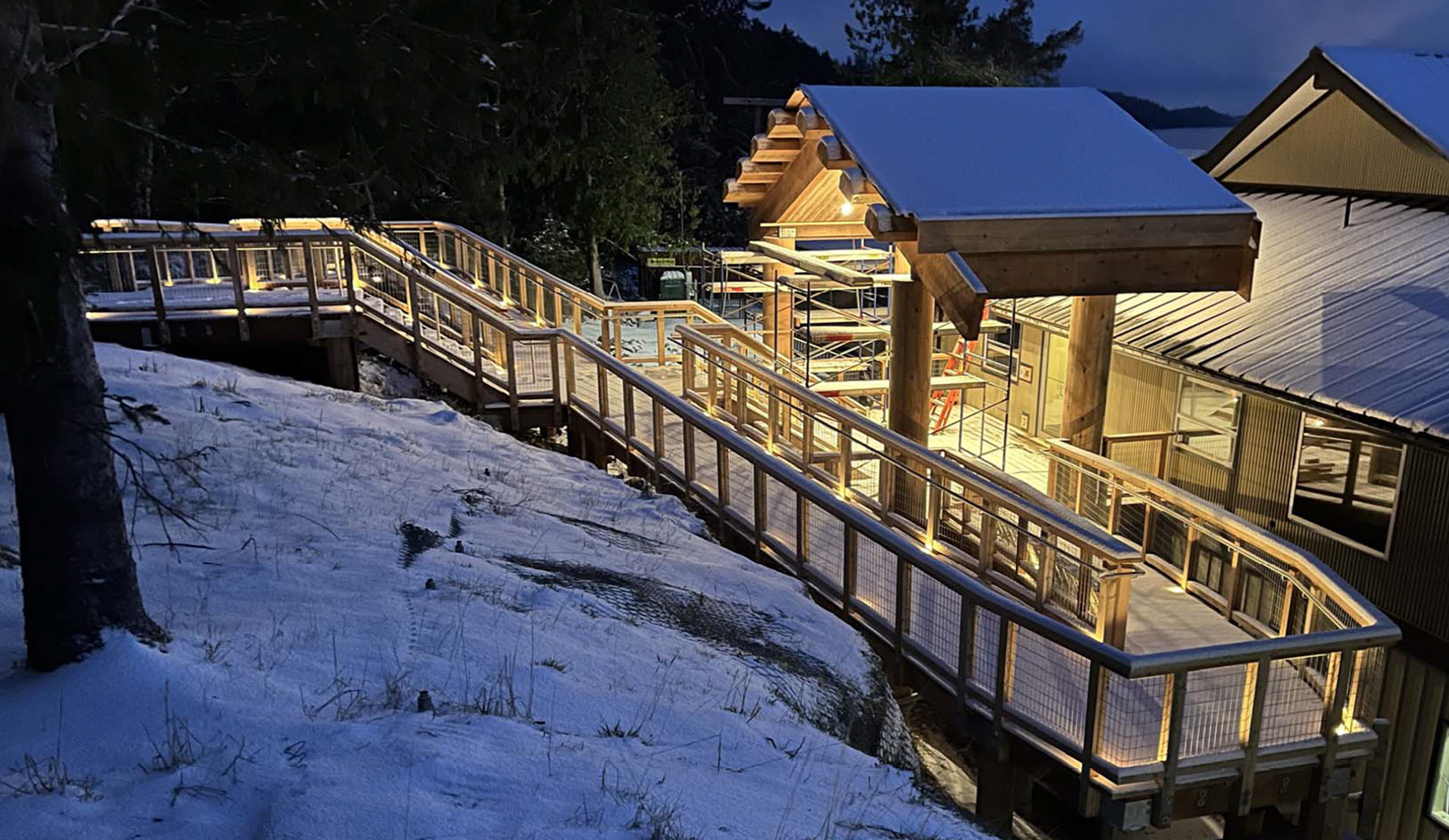
HaiCo Ocean House Exterior Entranceway
Read more -
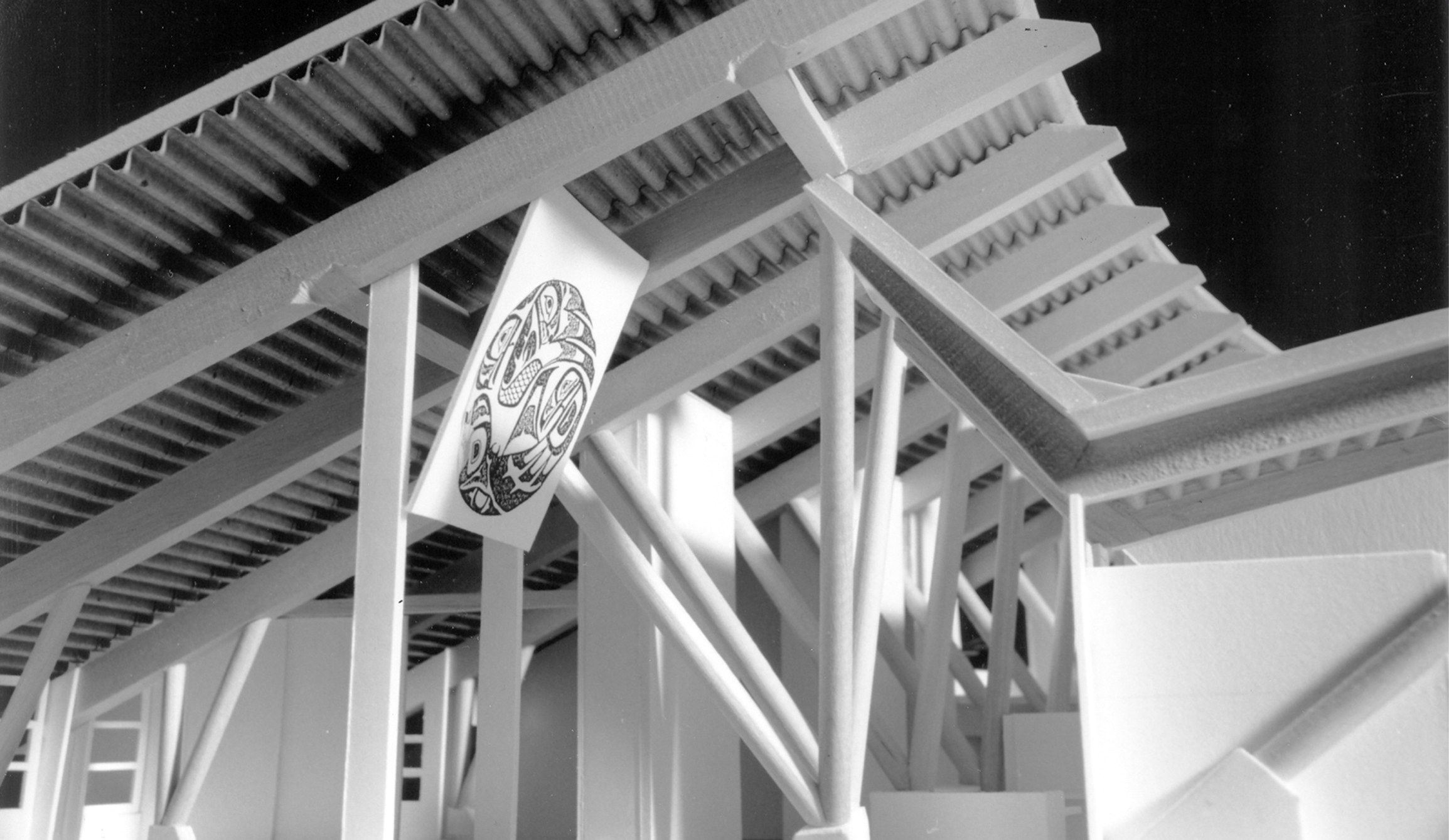
Haisla Village School
Read more -
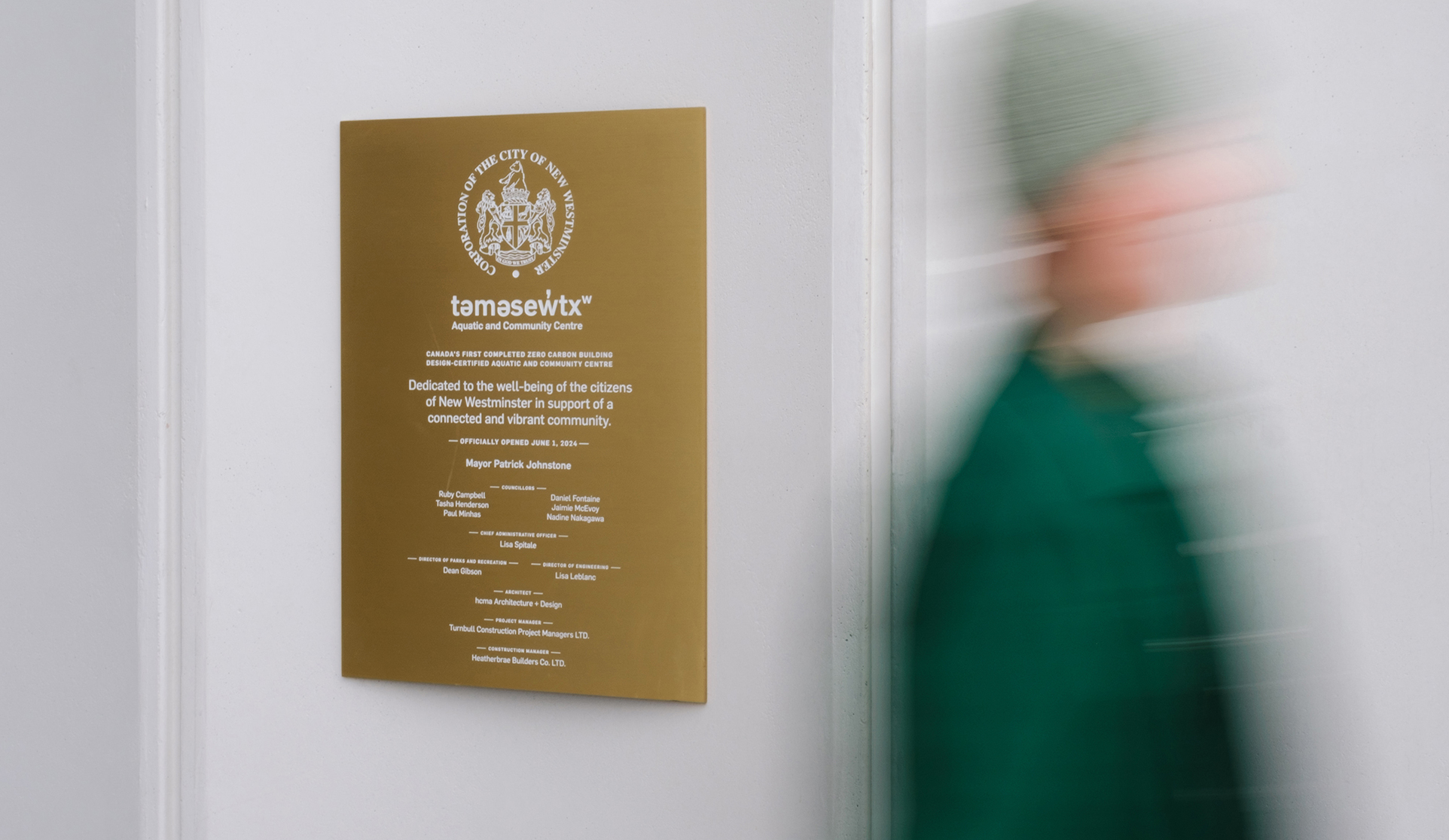
təməsew̓txʷ Aquatic and Community Centre wayfinding
Read more
No case studies were found for these filters.