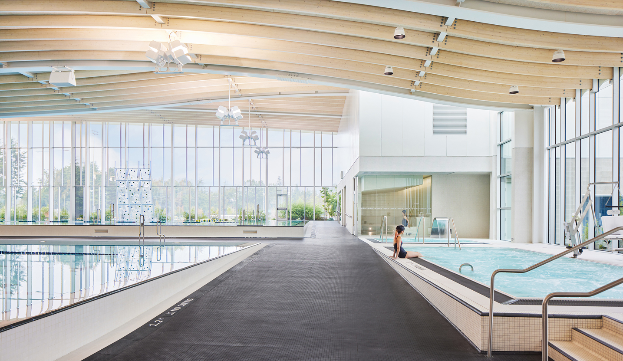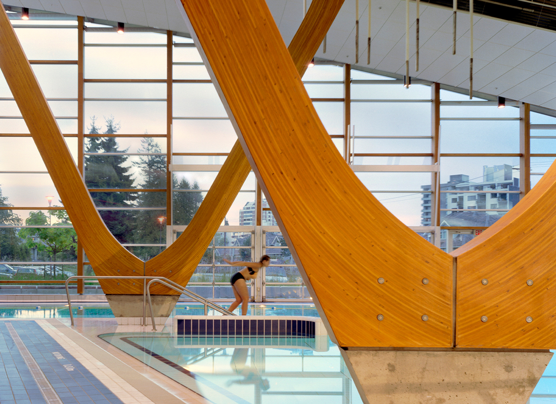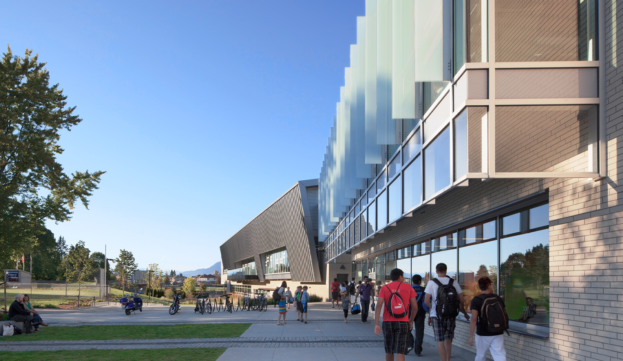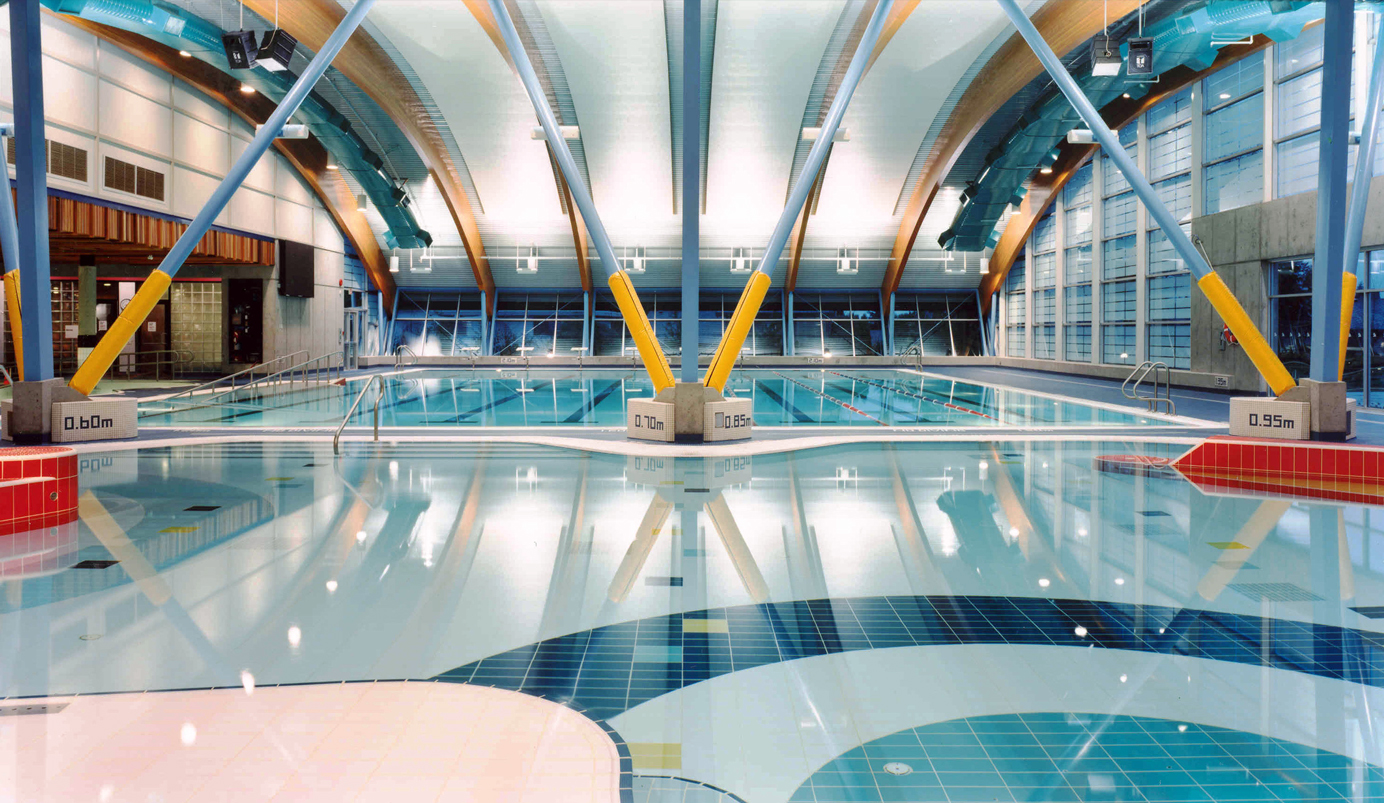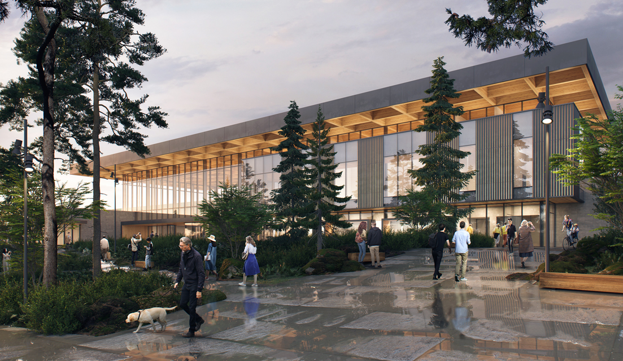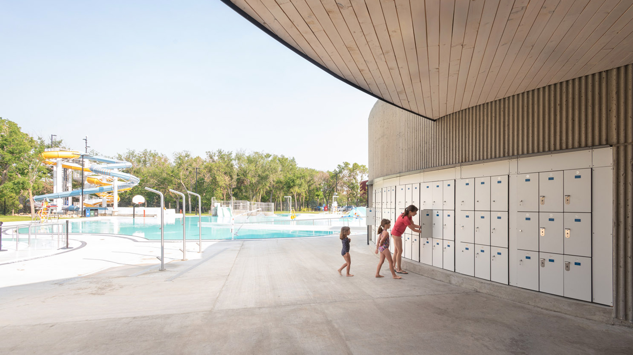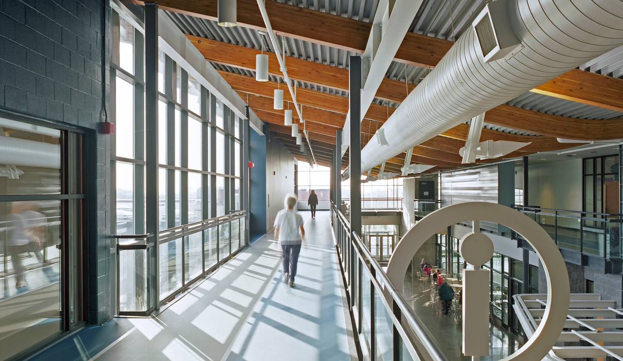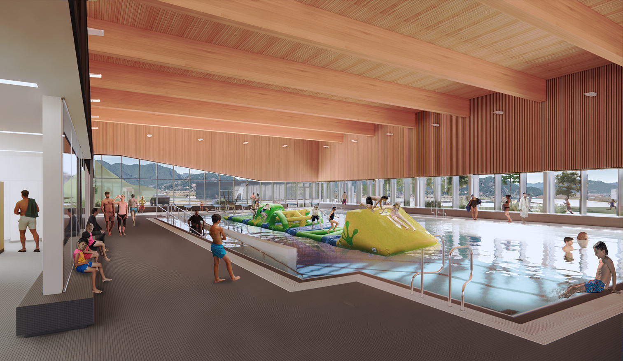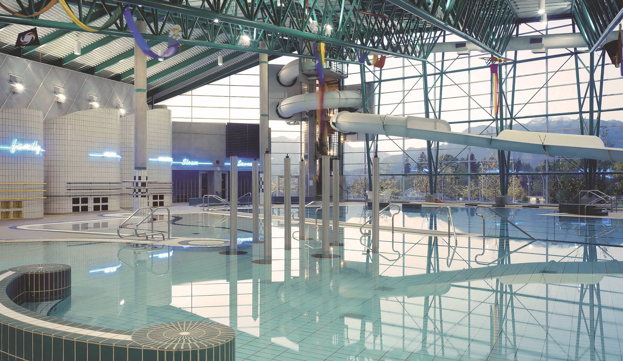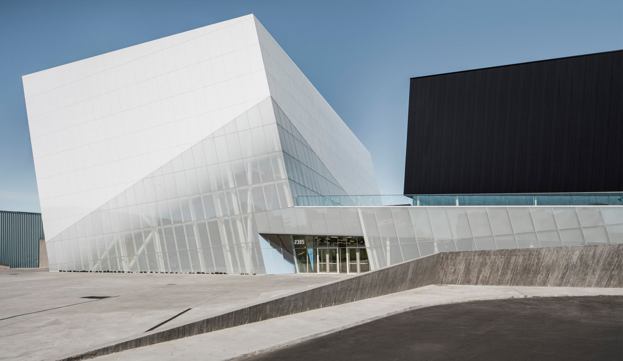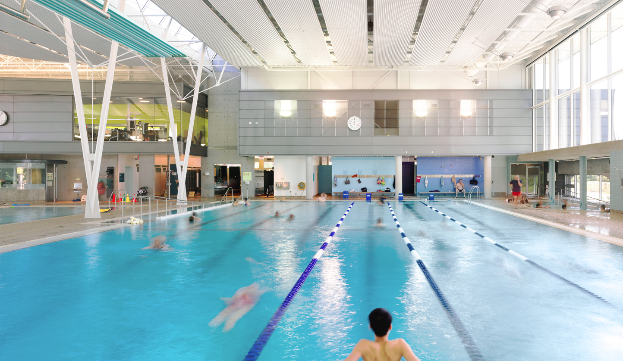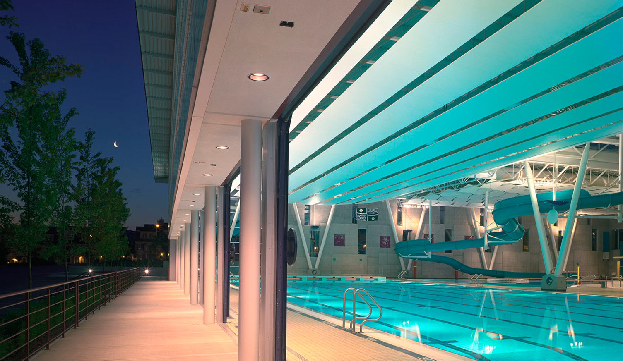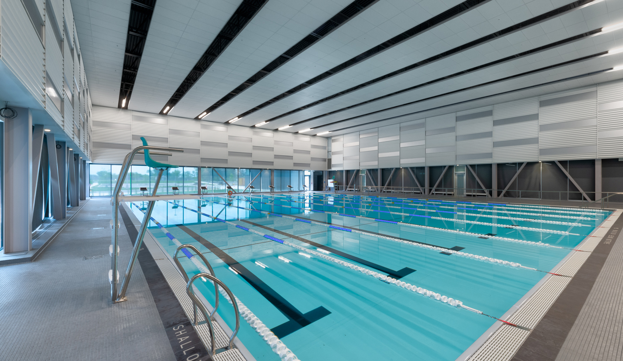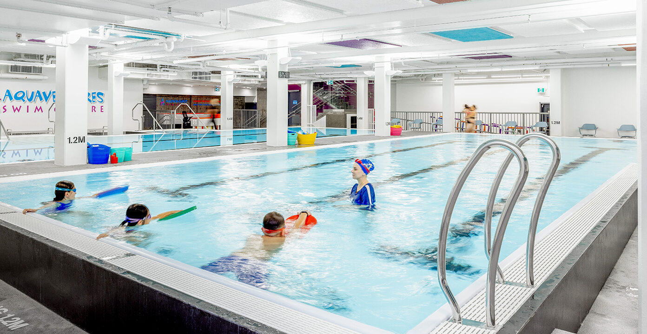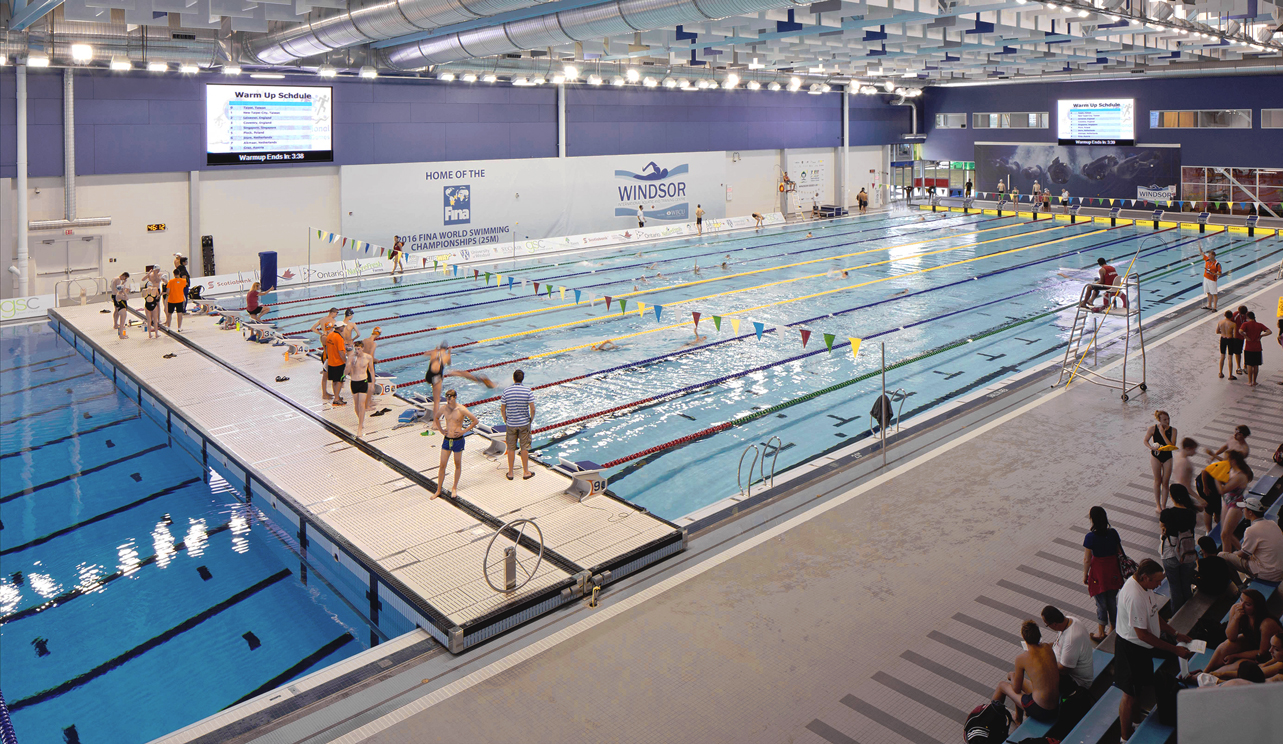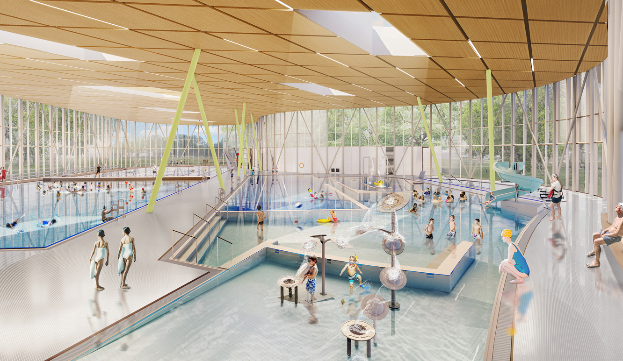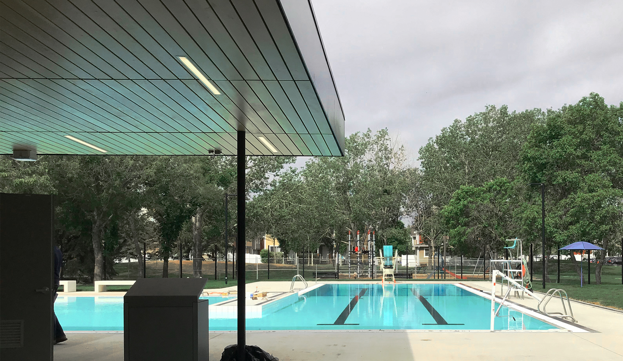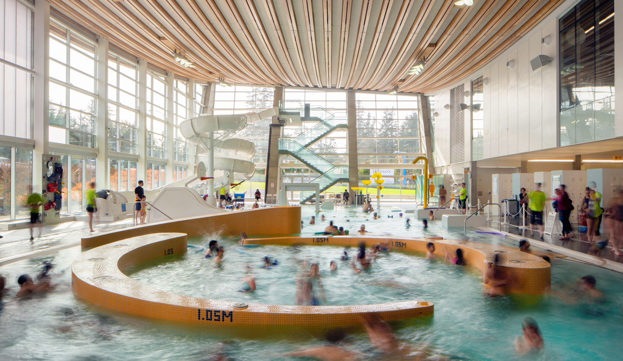
Grandview Heights Aquatic Centre
Location
Surrey, BC
The vision for Grandview Heights Aquatic Centre was to design and build a world-class aquatic centre that would attract people from everywhere, while serving the community and reflecting their ambitions for Surrey.
Today, this vision has been achieved with families, athletes, and swim clubs alike all coming together in this dynamic and versatile facility in rapidly growing Surrey.
Disciplines



Aquatics for all
As part of its Build Surrey Program, the City of Surrey wanted to create an aquatic facility that would act as both destination training facility and key venue for regional, national, and international competitions, as well as a vital anchor for the local community.
The resulting facility meets stringent FINA standards to host regional, provincial, national, and international sporting events in its 10-lane, 50m Olympic size competition pool and dive platform. With seating for up to 900 spectators, it is poised to become a premier destination for competitive diving, swimming, synchronized swimming, and water polo events.
The facility's pro-athlete capabilities are carefully balanced with the needs of recreational users – without compromising the unique needs of either group. Inclusivity and universal access help to support a diverse culture.
hcma also completed a master plan for the site that will play a vital role as the area develops and the vision for the community is realized.

Design response
For a pool of such size, we recognized the ceiling as an important point of visual interest for swimmers as they float in the leisure pool or backstroke down the lanes. Shying away from typical ribbed ceilings of steel, we took a new approach.
Investigating the feasibility of an almost-exclusively wood roof solution, the team developed what was the world’s longest span timber catenary roof ever built.



Technical excellence
The distinctive roof undulations were driven by functional needs, rather than lofty aesthetic goals – a perfect union of form and function. Prefabricated from regionally-sourced Douglas fir beams, these roof panels were crane-lifted into place in just eight days.
The structure achieves the clear spans required for pools, yet used only a 1m-thick structure; by reducing the building volume, the design team was able to ensure energy cost savings for building envelope materials and facility operations.

Recognition
Longest span timber catenary roof built of its time
LEED Certified
Rick Hansen Foundation Accessibility Certified Gold
