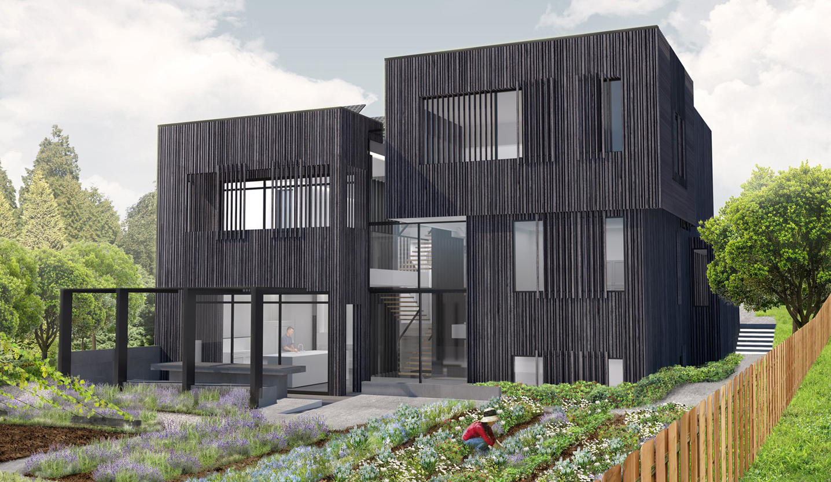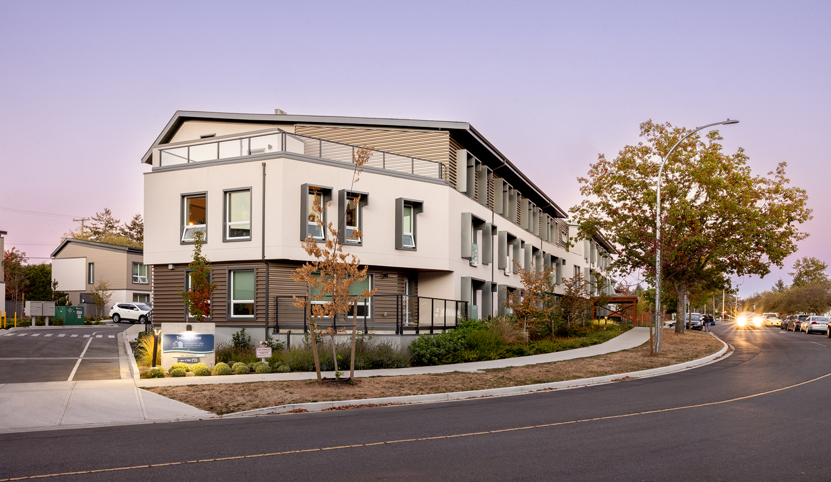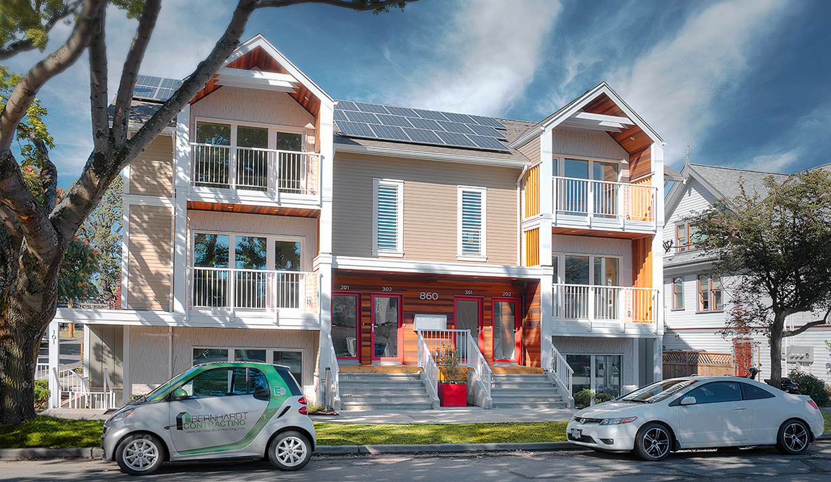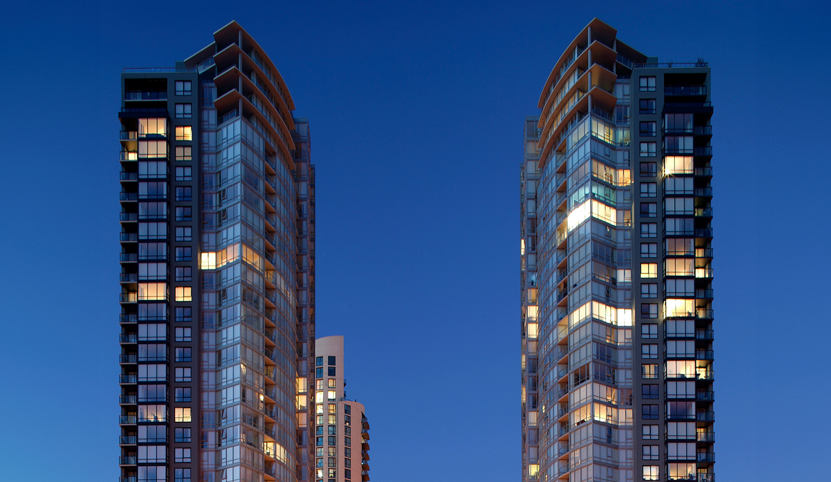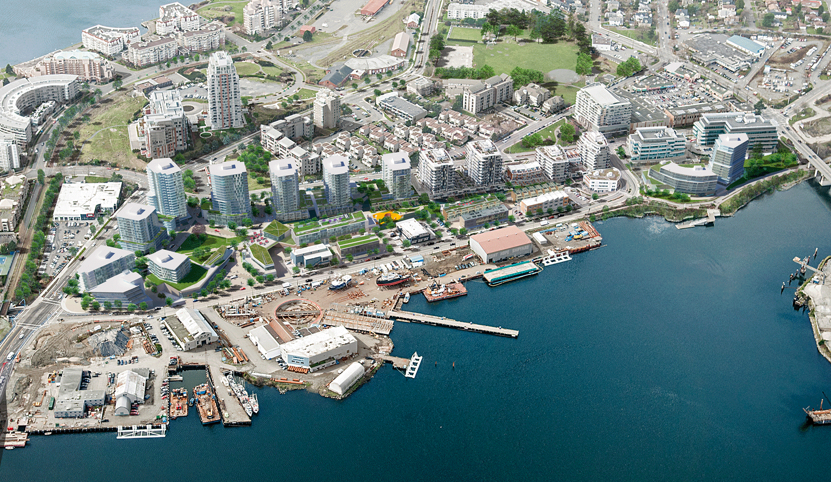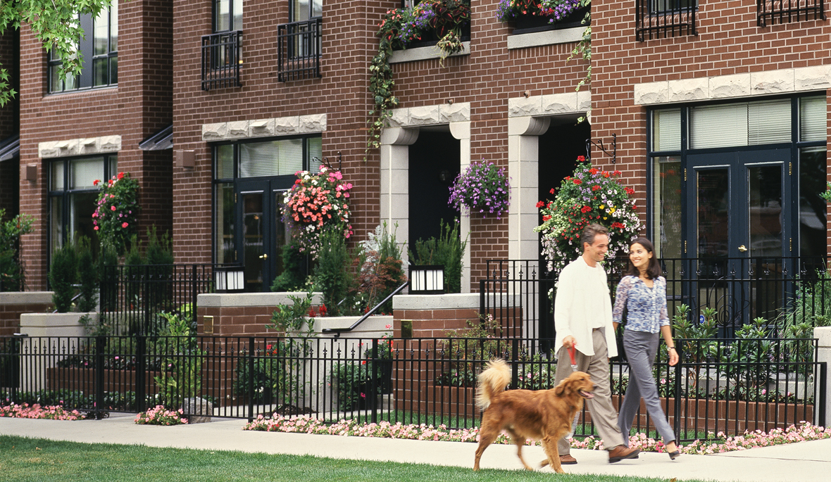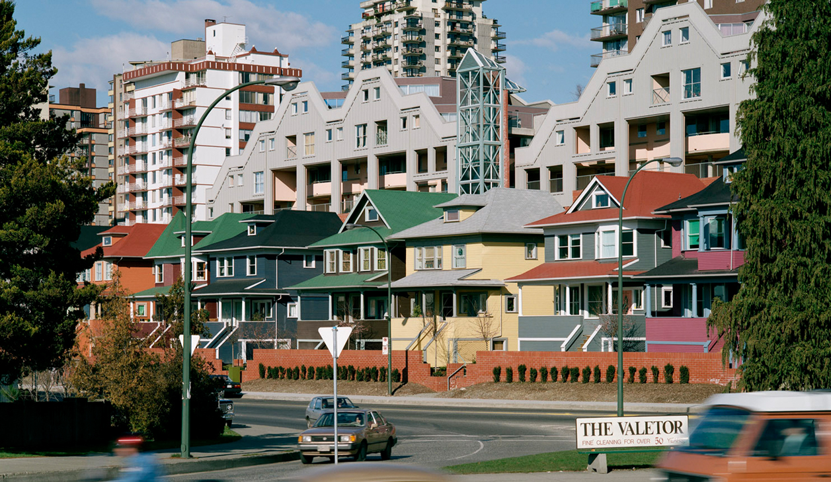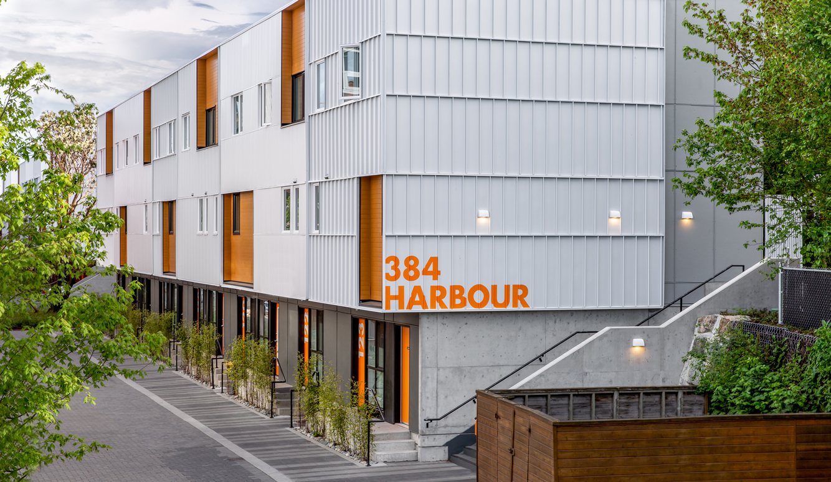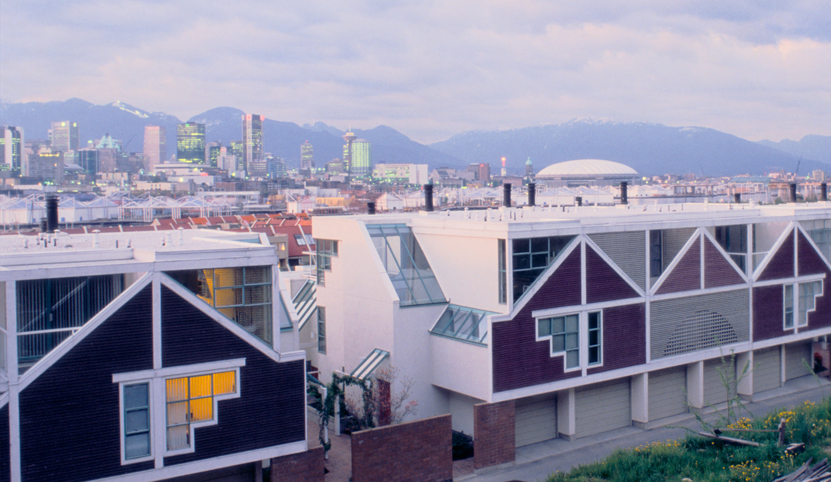
The Sixth Estate
Location
Vancouver, BC
This mixed-use development situated on a busy traffic artery needed to address street noise, optimize views and mitigate the unique requirements of both commercial and residential occupants.
The Sixth Estate resolves complex design issues to provide an innovative complex for housing and commercial space on a full block at the foot of Fairview Slopes. To minimize noise impact and fumes from the heavily-used 6th Avenue, four existing warehouses were retained and renovated to commercial and studio space to create a screen to the housing behind. Landscaped courtyards provide shared open spaces with further noise attenuation provided by a series of 25-foot high glass block walls spanning between buildings. The result is a pedestrian-friendly and highly livable mixed-use project that takes advantage of panoramic views of the city core and mountains. The Sixth Estate consists of nine buildings, of which six contain residential units.
Disciplines
Areas of impact


The project features 48 townhouse units of various sizes on two to four levels. The units all have a front door opening directly off the pedestrian street, with an individual civic address and mail delivery to the door. Each residential unit offers its own unique features, layout and design.


