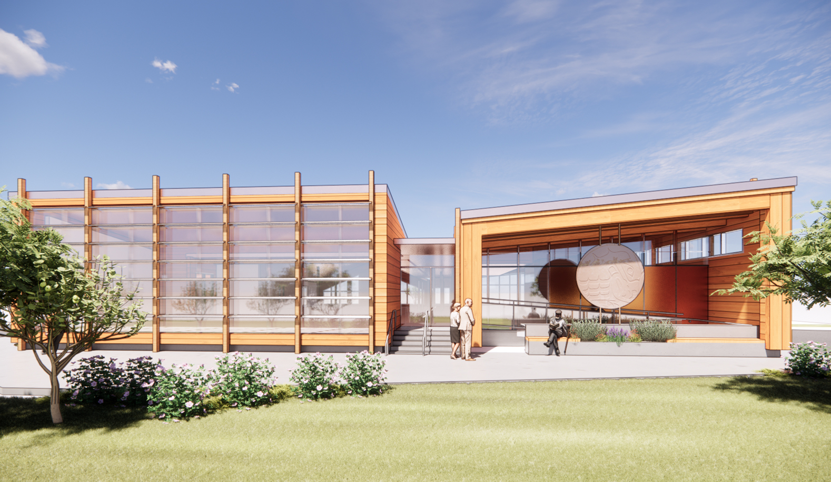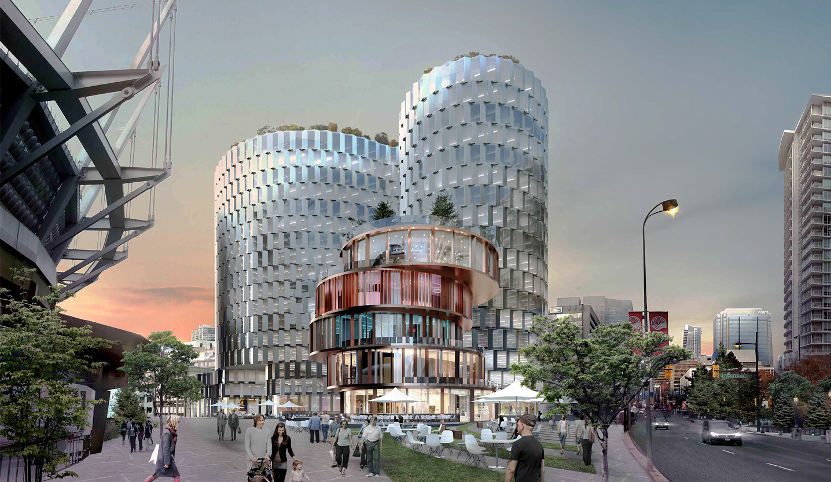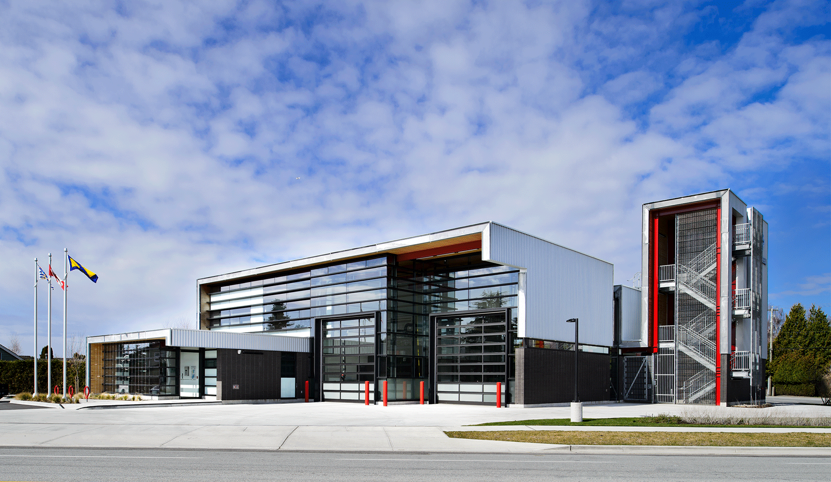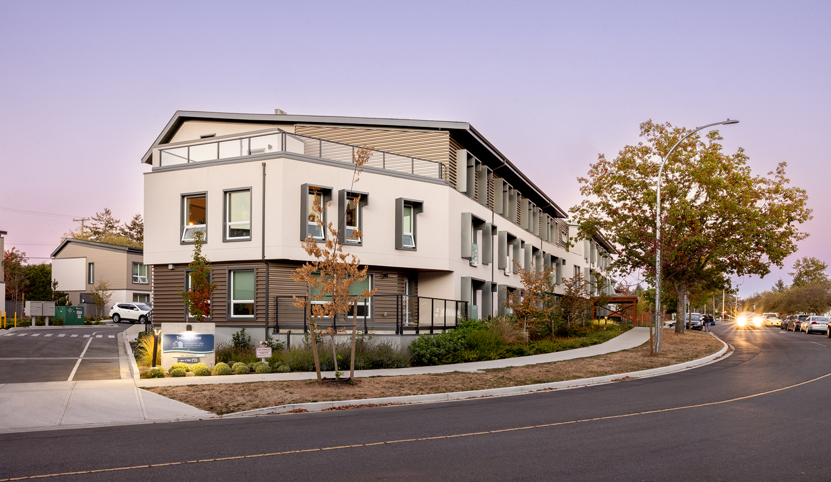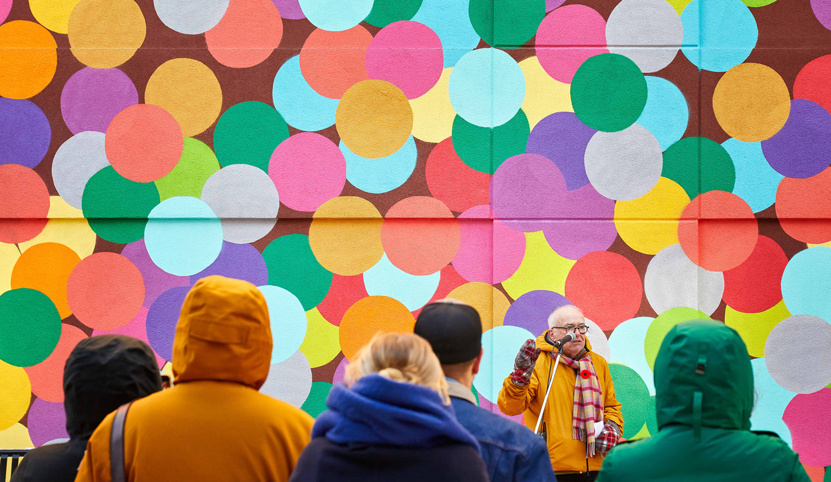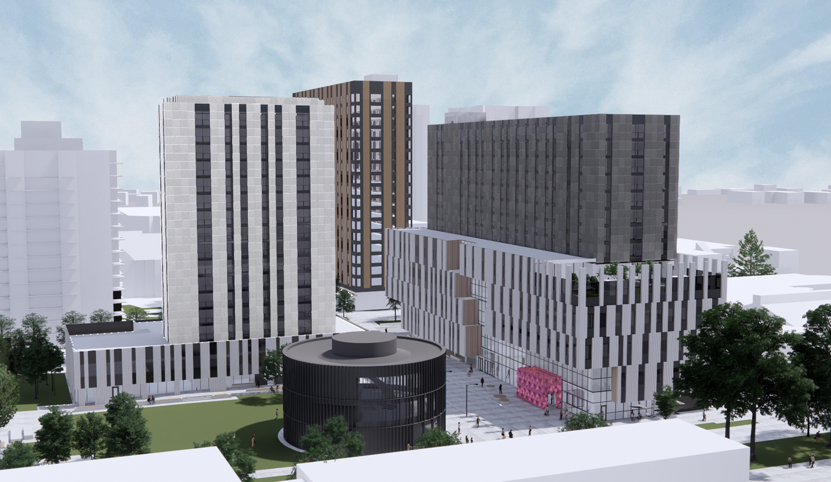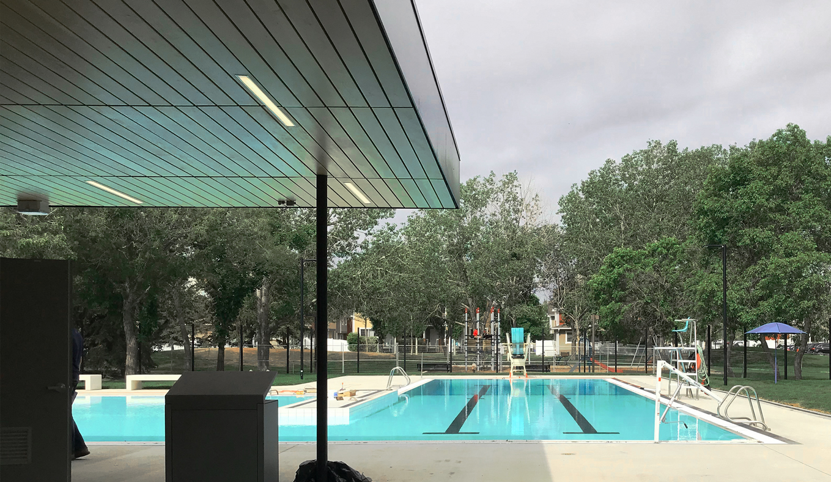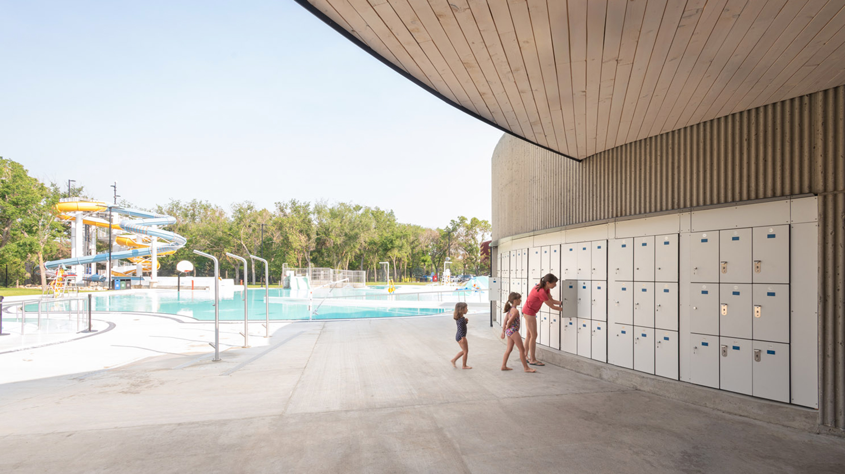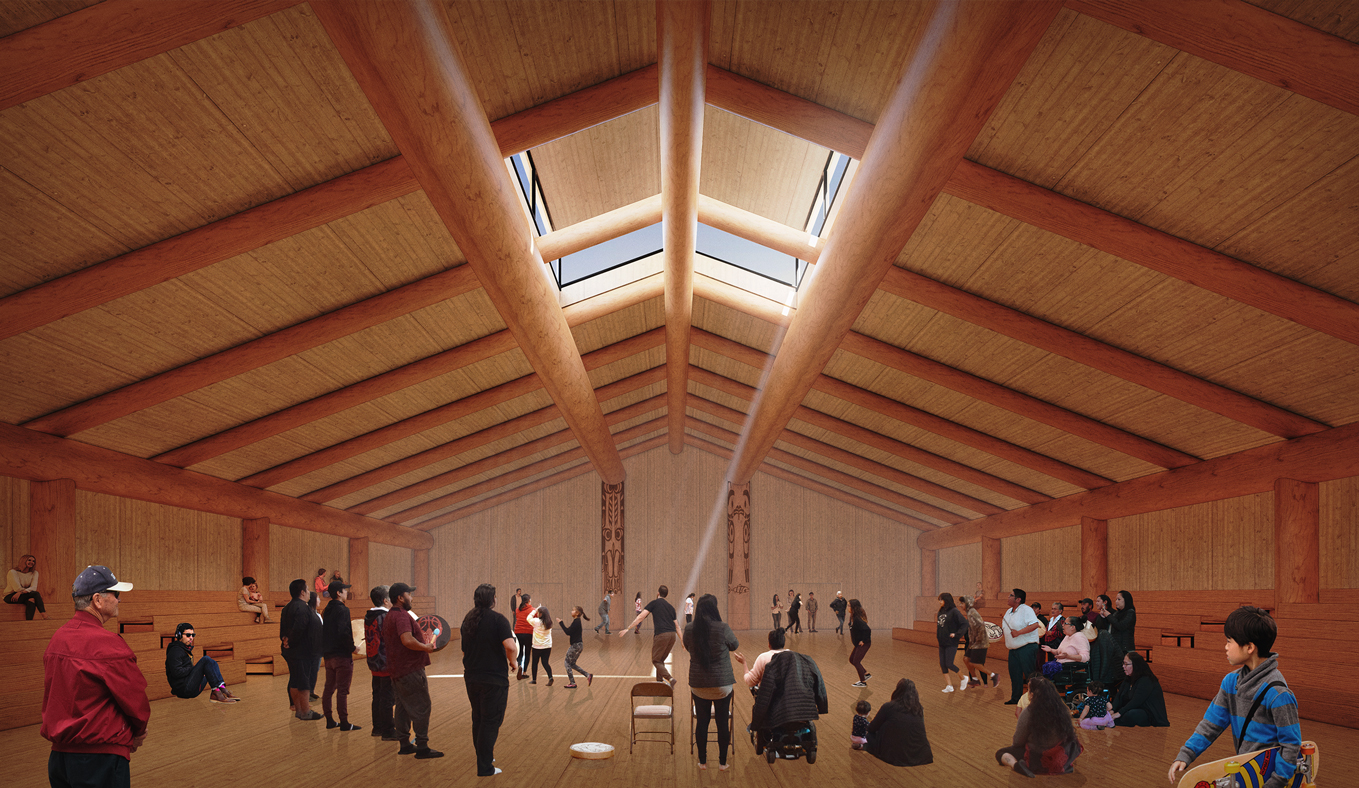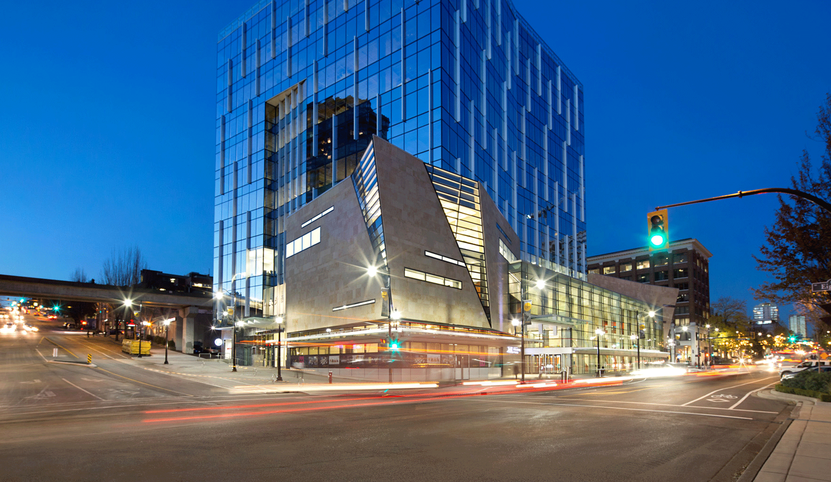
Anvil Centre
Location
New Westminster, BC
Culture, community and commerce meet under one roof in downtown New Westminster at the Anvil Centre. This modern and captivating community hub serves as a venue for arts and culture and connects to the public via movable glass walls that allow its activities to spill out onto the street for major public events.
Disciplines
Areas of impact



“There is no other venue quite like Anvil Centre in Metro Vancouver.”
Heidi Hughes, Director of Sales and Market Anvil Centre
"This is the ultimate place; this building is for the people of New Westminster and for British Columbia. It’s very seldom that you get an opportunity to build something for everyone, and that’s what we’ve tried to do."
Wayne Wright, Mayor of New Westminster

Design Challenge
When the City sought to revitalize one of the province’s original industrial centres with a landmark building, the design team understood its economic, cultural and social significance. The challenge was to weave complex programmatic requirements into a steeply-sloped site. The contemporary design also needed to fit within its surroundings – a mix of historical Victorian buildings and modern developments.
Now, the civic centre anchors the downtown core with a 350-seat theatre, conference and meeting space, art studios, art gallery, tourist information centre, the city’s musesum and archives, new media gallery and the Canadian Lacrosse Hall of Fame.
hcma design lead and architect of record for the civic centre; Musson Cattell Mackey Partnership (MCM) was the architect of record for core-and-shell and design lead for the office tower. PUBLIC: Architecture + Communication Design completed interior design, including cases and exhibit elements, for the New Westminster Museum and Archives, pictured below left.



Client
The City of New Westminster wanted a modern and captivating centre where commerce, culture and community would meet. The iconic, signature building needed to respond to neighbourhood context while paying tribute to the area’s heritage.

Connecting with the public
A three-storey glass façade creates a sense of connection and transparency by providing the public with views of the building’s activities both day and night. The multi-storey atrium lobby connects the civic centre’s four floors, allowing users entering the building to view first-hand the diversity of actiivies on all levels. It also functions as a means of passive ventilation, one of a number of strategies that reduced energy consumption by 18% below baseline conditions.
A flexible building for the future
Flexible and multi-functional spaces allow the Anvil Centre to host a diverse range of functions and users. Conference spaces can be configured across multiple rooms or open up to both the atrium and Columbia Street. The theatre features an innovative retractable seating system for flexibility in configuration or complete retraction suitable for banquets and exhibition events.
Design process


"We can have people flow in and out of the building, and that is what this project is about. It is about people and energy, what they create and how they enliven the street."
Lisa Spitale Chief Administrative Officer, City of New Westminster

