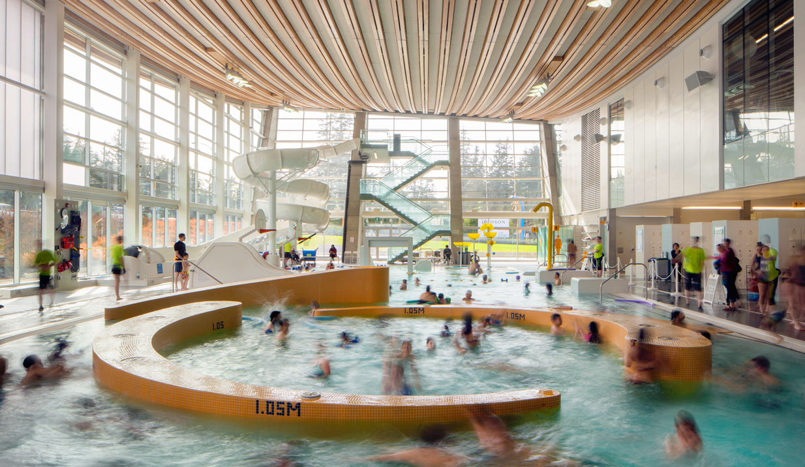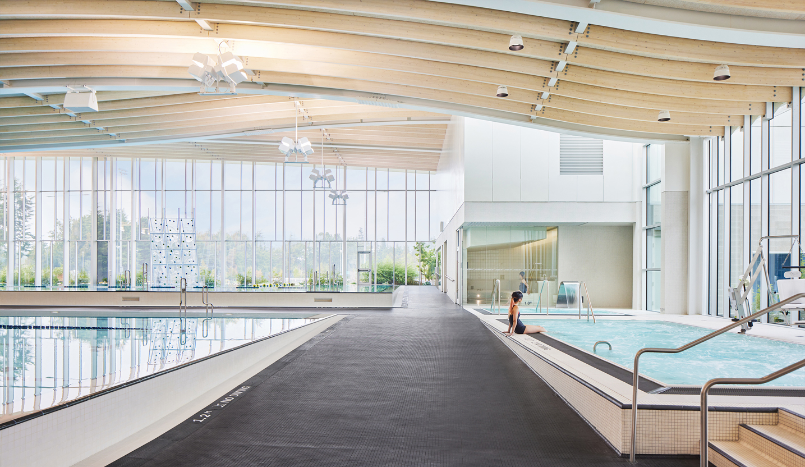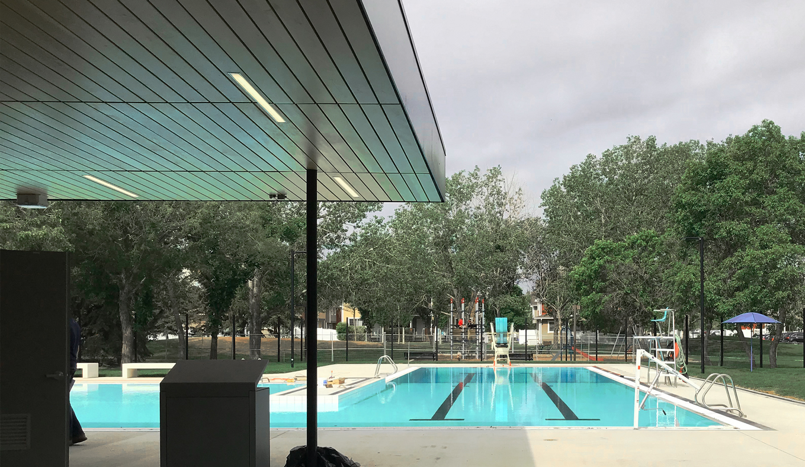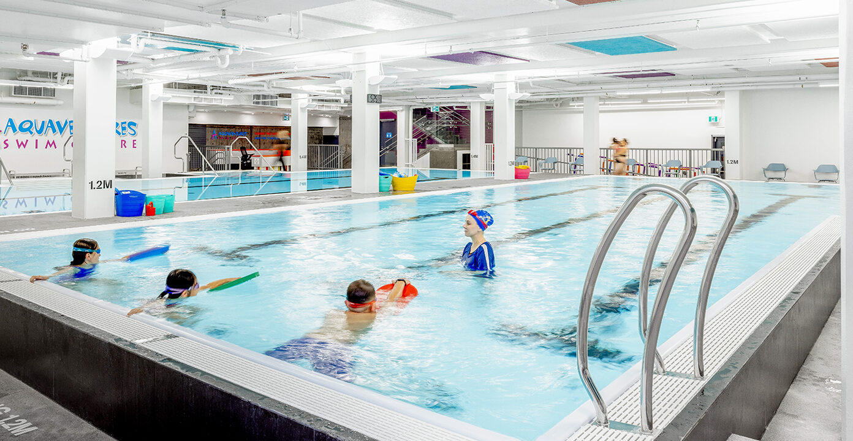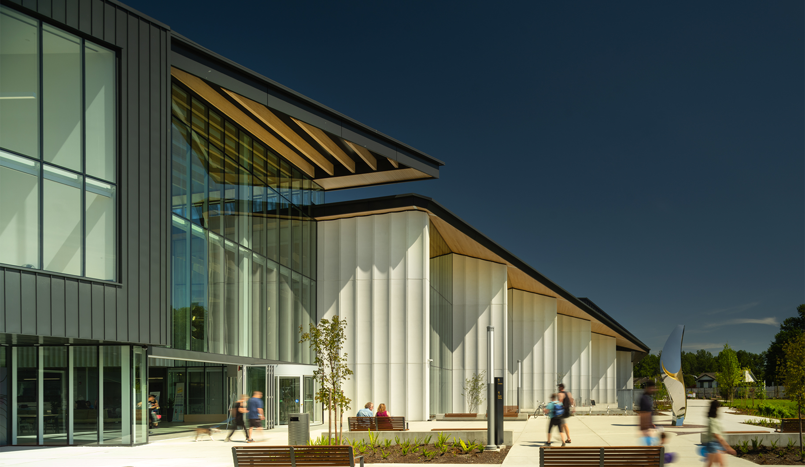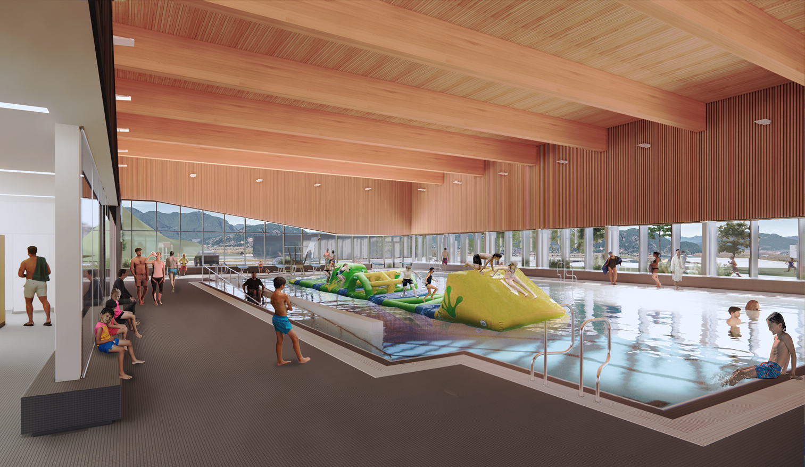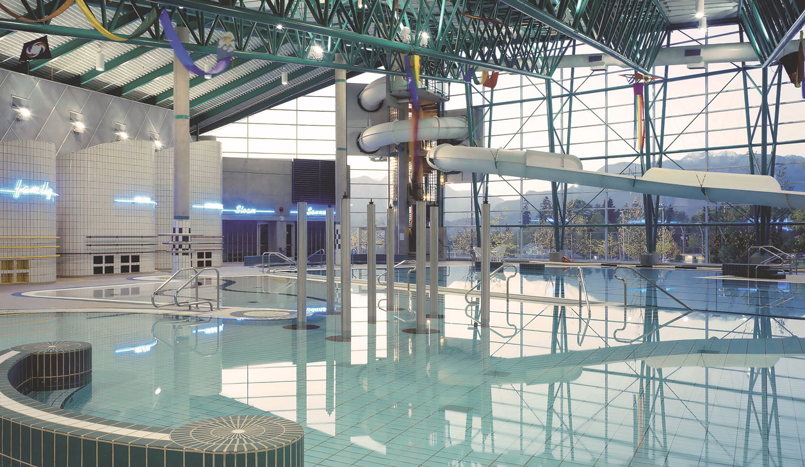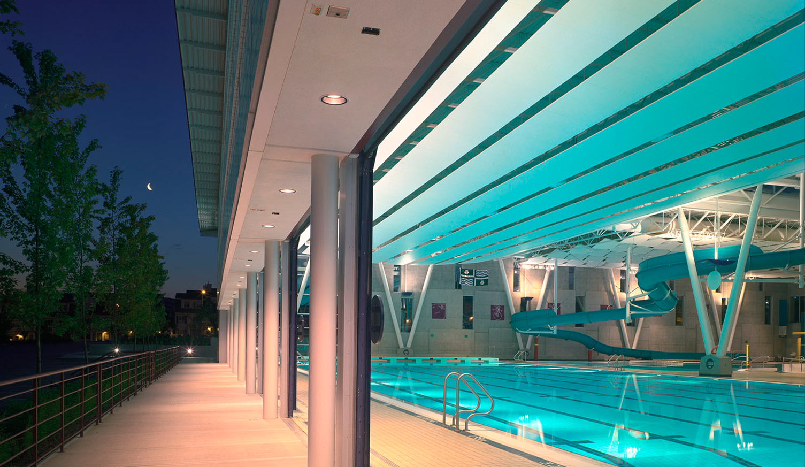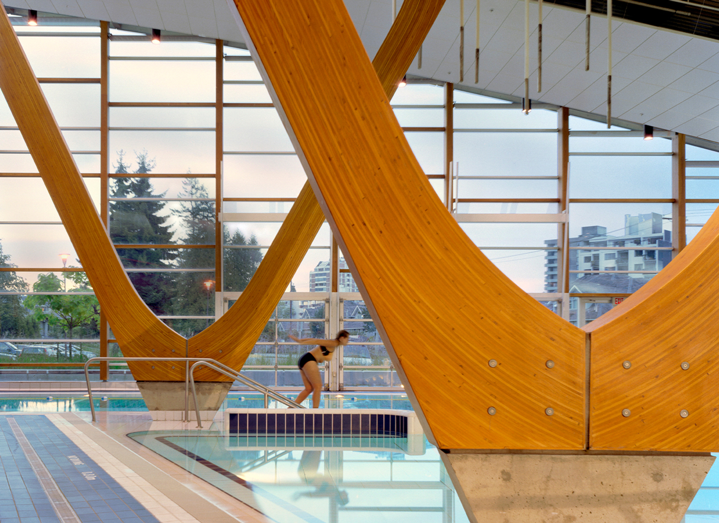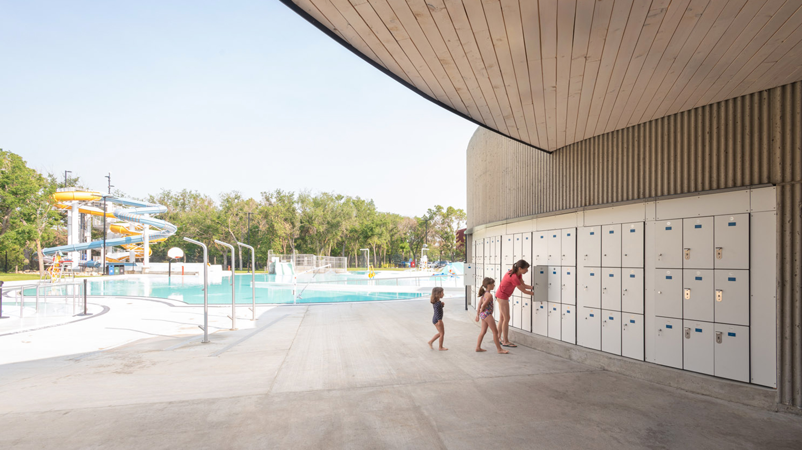
Wascana Pool
Location
Regina, Saskatchewan
hcma, in collaboration with P3A Partnership, replaced an outdated 72-year-old facility with an iconic social destination promoting fitness, fun, wellness, and safety for everyone. Current best practices in aquatic and inclusive design were key considerations for the facility and garnered understanding for the City’s objectives in delivering the renewed facility.
As one of the most accessible and inclusive outdoor pools in the country, the pool incorporates exemplary accessible and inclusive design features including, a zero-depth entry and ramp access into all pools and an accessible switchback ramp, climbing wall and diving board. The small waterslide features a ramp and transfer edge, while the large waterslide tower will feature an elevator system in the future to allow everyone to enjoy the amenities Wascana has to offer. Changerooms and washrooms are entirely individual, all-gender spaces.
Disciplines


Designed in alignment with the Wascana Centre Master Plan, the new pool is a legacy amenity in Regina’s most valued park. Visitors can enjoy a variety of amenities such as a hot tub, lazy river, two run-out water slides, a race slide, 1m and 3m diving boards, a spray pad, playground, and concession.
The pool is close to the hearts of many in Regina, who have decades of memories attached to them; with a long history as a gathering place for fun, family, and swimming activities and bring back a distinct sense of nostalgia. Effective community consultation was an important part of the design process, using public and stakeholder group engagement as a means of developing consensus for key decisions that guided the design of the pool facility. Such stakeholder groups included a Community Advisory Committee comprised of local members with broad knowledge and familiarity of diverse sports programs and interests in Regina, which served in an advisory role to aid the project team. The Wascana Pool project also involved a significant consultation and approval process with the Provincial Capital Commission.


The replacement of the pool presents tremendous opportunities to enhance the exterior environment, promote fitness, fun, wellness, safety, and attract families and visitors. While the existing location was already considered an important part of the City’s community fabric; the pool enhancements truly reinforce this site as a hub for Regina’s recreational, social, and cultural life.

