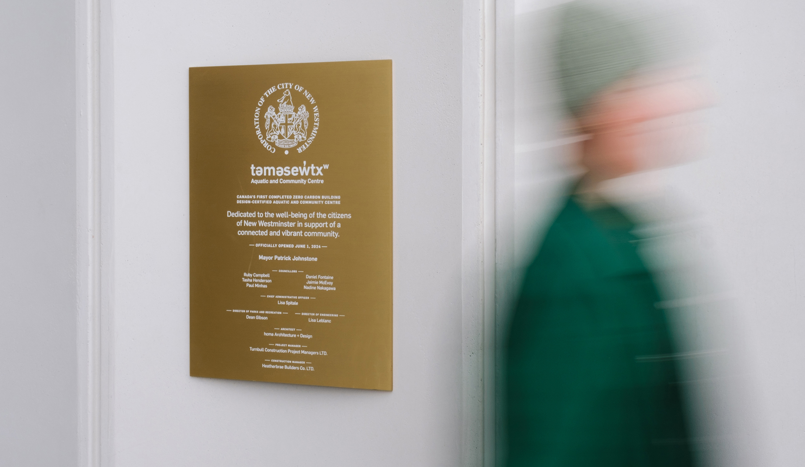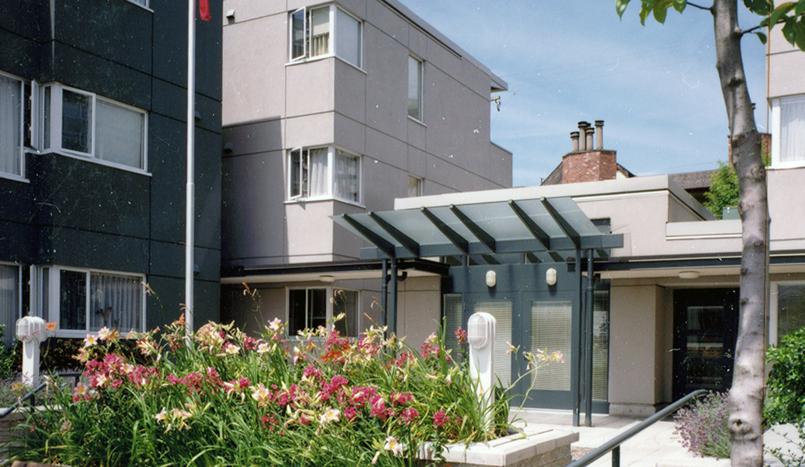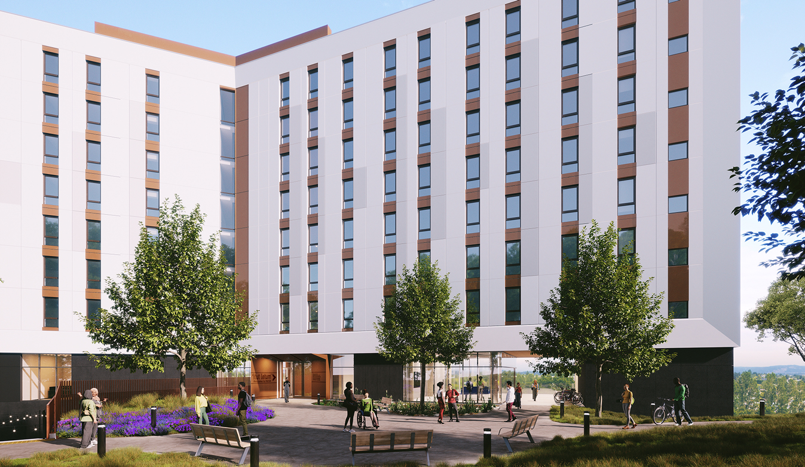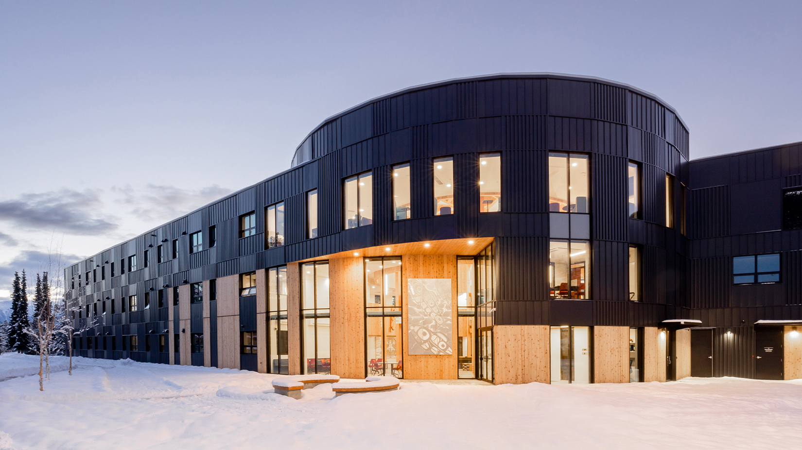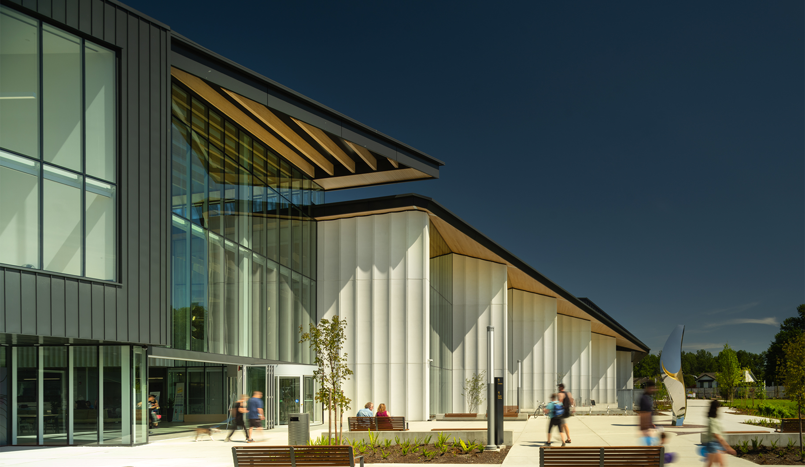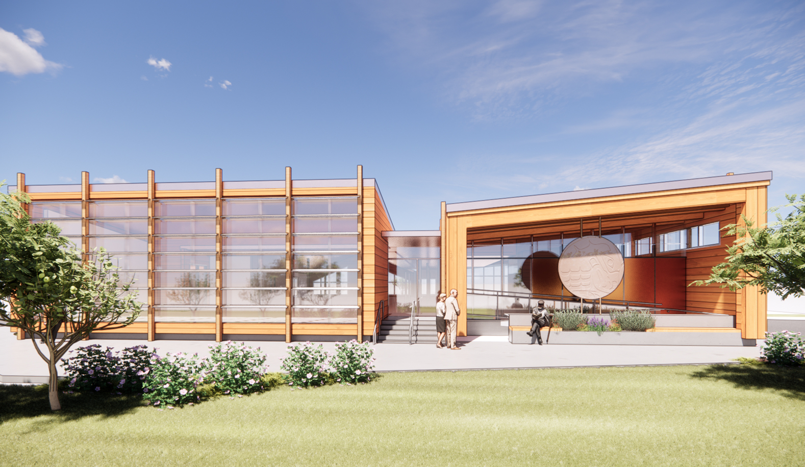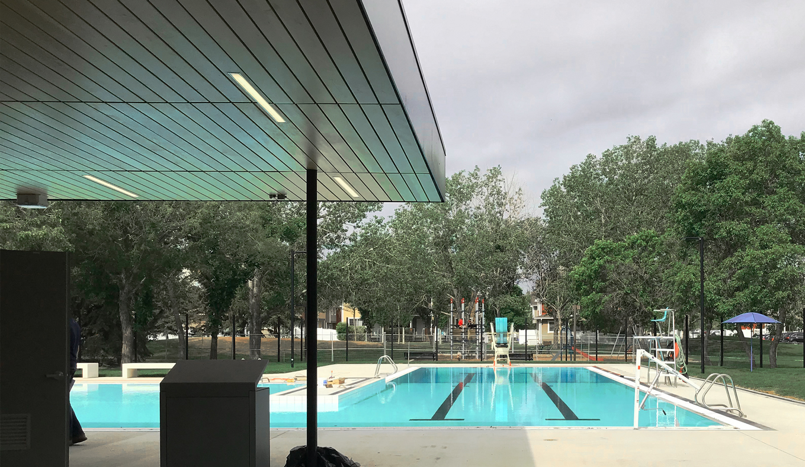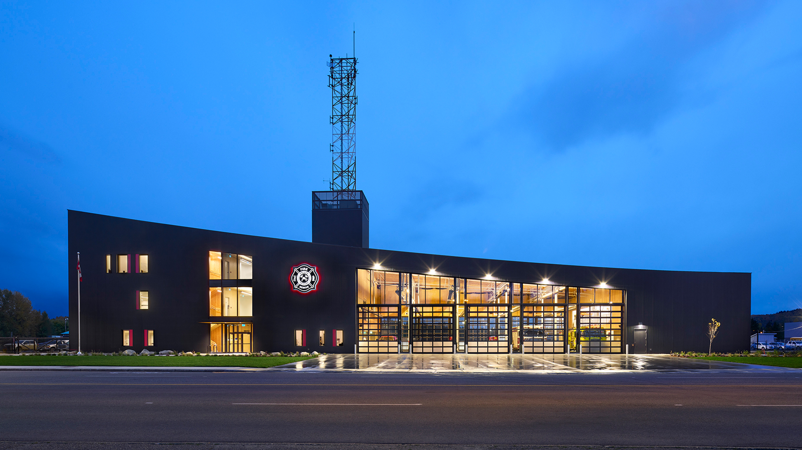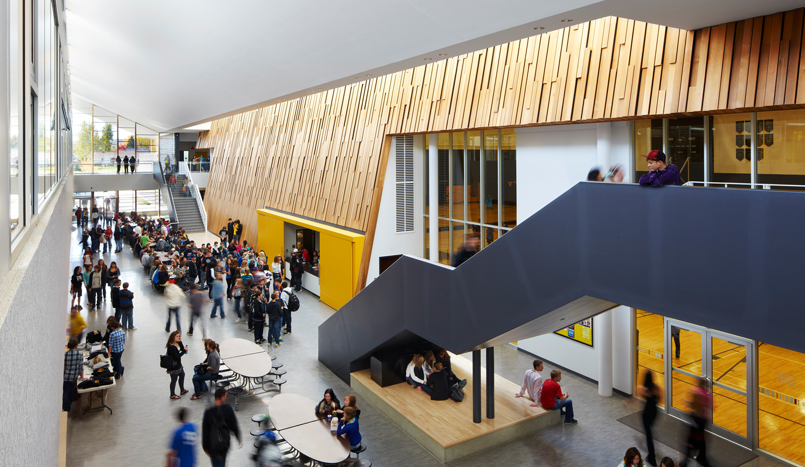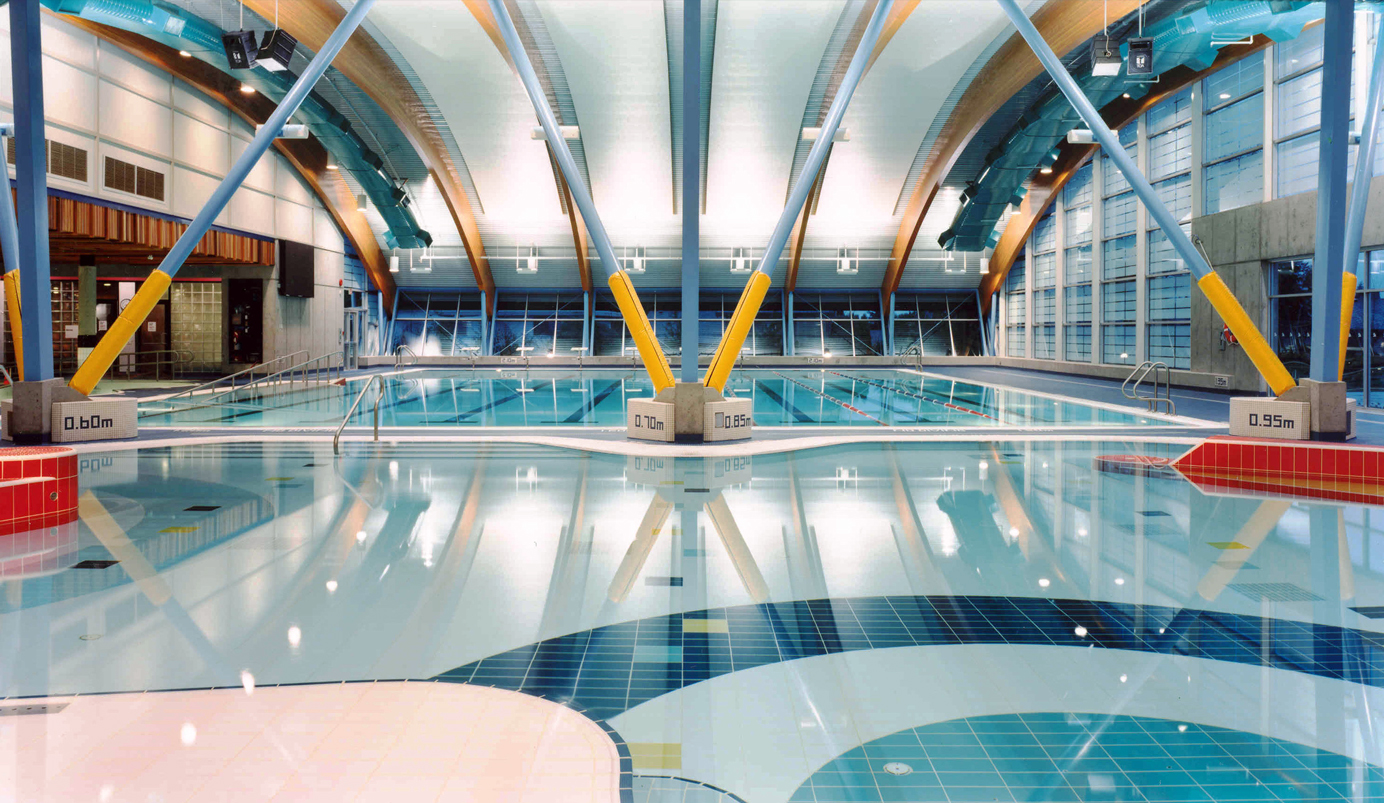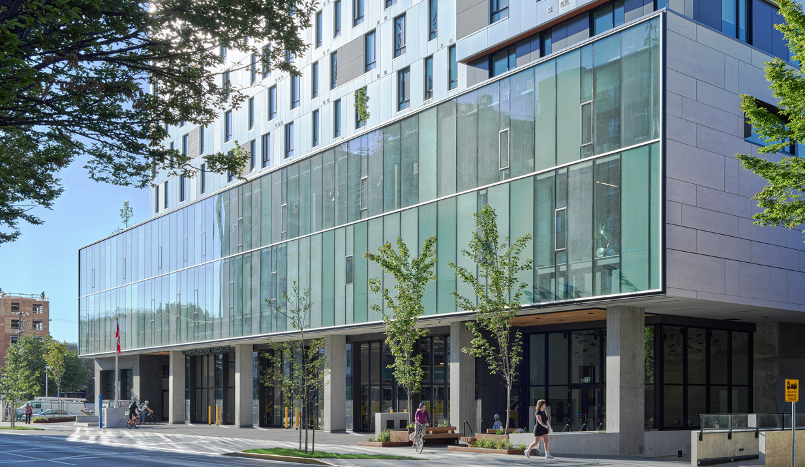
Victoria Fire Station No. 1 and Dalmatian Residences
Location
Victoria, BC
The new Fire Station No. 1 will be a significant building during emergencies and major natural disasters—and an example of how emergency services can meet the urgent needs of today’s cities.
The new facility is part of a twelve-storey mixed-use development in Victoria’s rapidly developing downtown core. Fire and ambulance bays sit at street level, with an emergency operations centre and fire department headquarters on the second floor. The third floor consists of 16,500 sq ft of commercial office space, while 130 units of affordable rental housing make up the remaining floors.
Disciplines
Areas of impact



‘Market sounding’ procurement
The City of Victoria took a forward-thinking ‘market sounding’ approach to procurement. Seeking to relocate the existing Fire Station No. 1, they put out a call for ideas from local developers, one of which was Jawl Residential who then reached out to hcma.
By securing a large urban area in such a prominent downtown location, the fire department reduces response times and redundant services, while sparking new opportunities for the housing units. The building’s compact layout offers an 84% usable floor plate, which is considerably higher than many commercial residential projects (and well above the requirement of local housing agencies). This allowed us to expand the social spaces, with the housing units offering outdoor gardens and a shared dog run, and indoor connected common spaces to socialize with neighbours

Highly sustainable and seismic ready
Unique in its ability to meet post-disaster seismic standards, we designed the new fire hall around a symmetrical core layout—with one core serving the fire service and offices, and the other serving the tenants in the residential units—both with separate entries. This efficiency extends to the building’s envelope and energy performance, where Step Code 3 is achieved through a smart stacking system and high levels of thermal performance.



Living above a fire hall
When talking about offices and housing above a fire hall, questions naturally arise over noise and activity causing disruption. Fortunately, this isn’t an issue. The technology used in today’s fire halls means that alerts come through less intrusive digital notification systems (e.g. via cell phones and screens) rather than loud alarms, while the fire trucks don’t use their sirens within a couple of blocks because nearby traffic lights are programmed to turn green as soon as they leave the bay.
Recognizing the experience of living above a fire hall is a unique scenario, we wanted the design to celebrate this mix of spaces to promote civic pride. A well-lit, active street frontage allows people to see the activity happening inside the fire halls, making the new building feel open, transparent and inviting
All public buildings have a role to play
It’s long been our belief that all public buildings play an important role in civic life, regardless of their size or purpose. While community centres and libraries offer a more obvious social benefit to the public, public safety buildings such as fire halls still have the potential to serve a broader public mandate. In the case of Victoria Fire Station No. 1, this is a public building that provides a critical day to day function for emergencies, along with vital housing and office space in a prominent downtown location.

