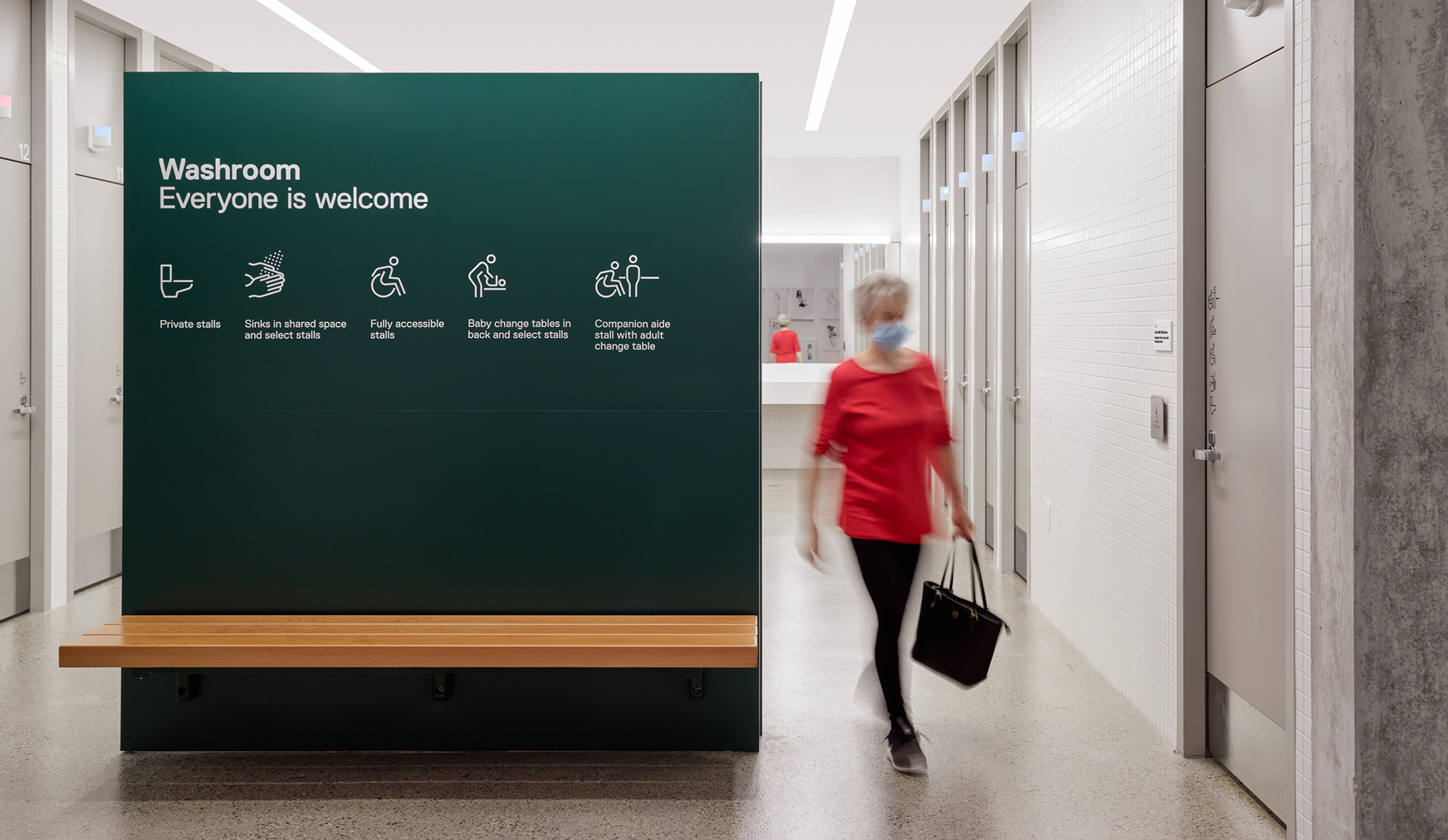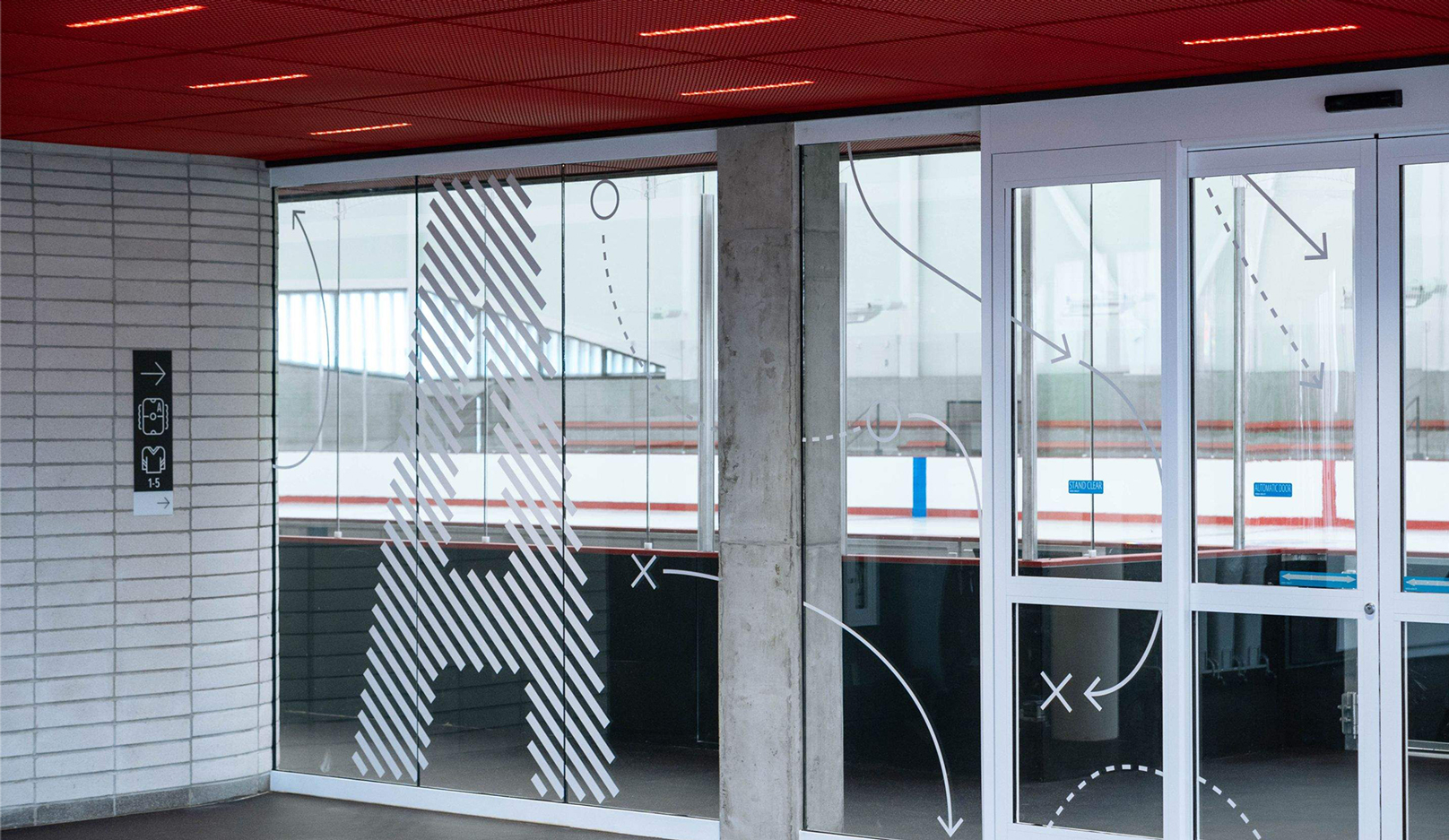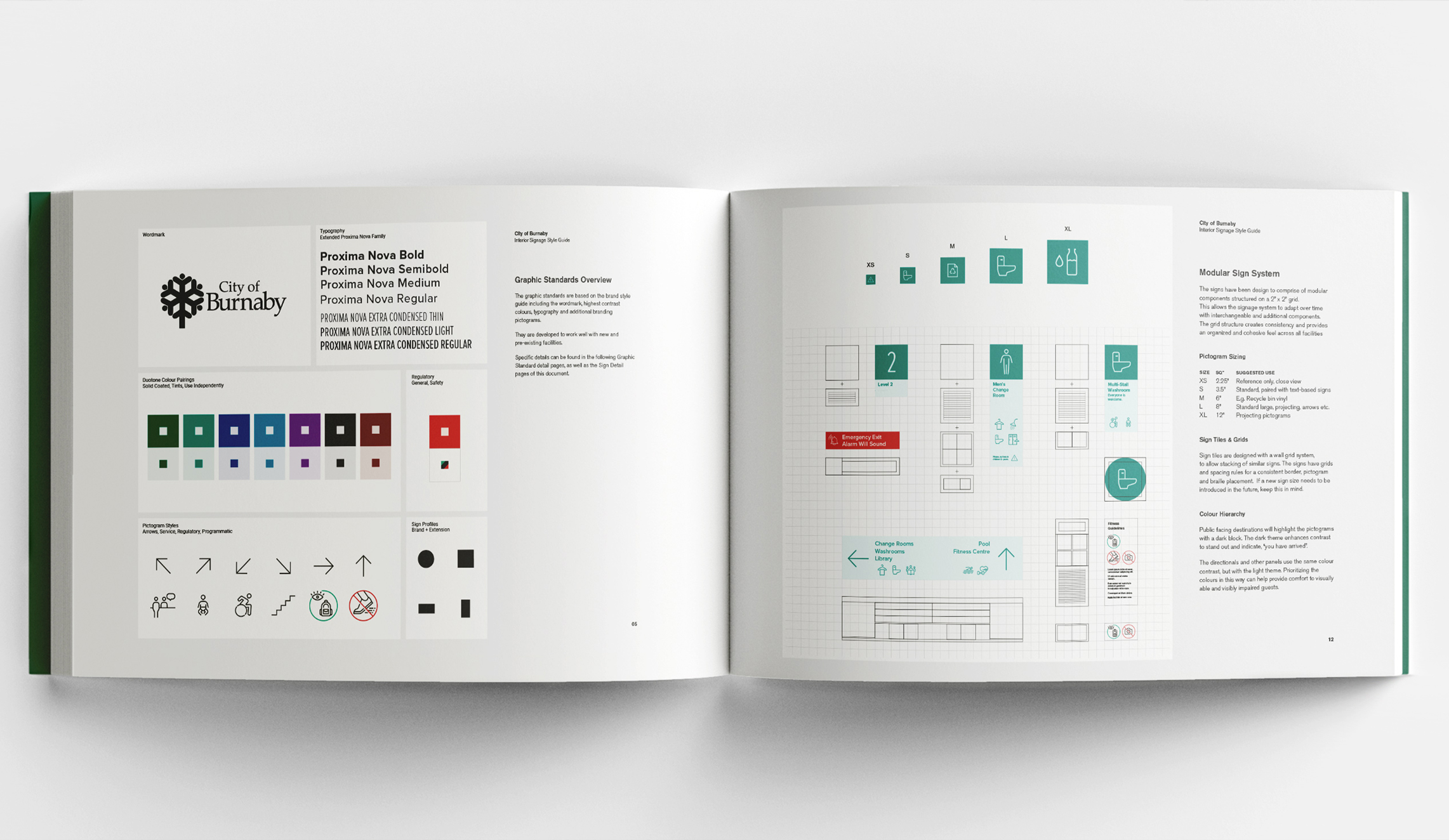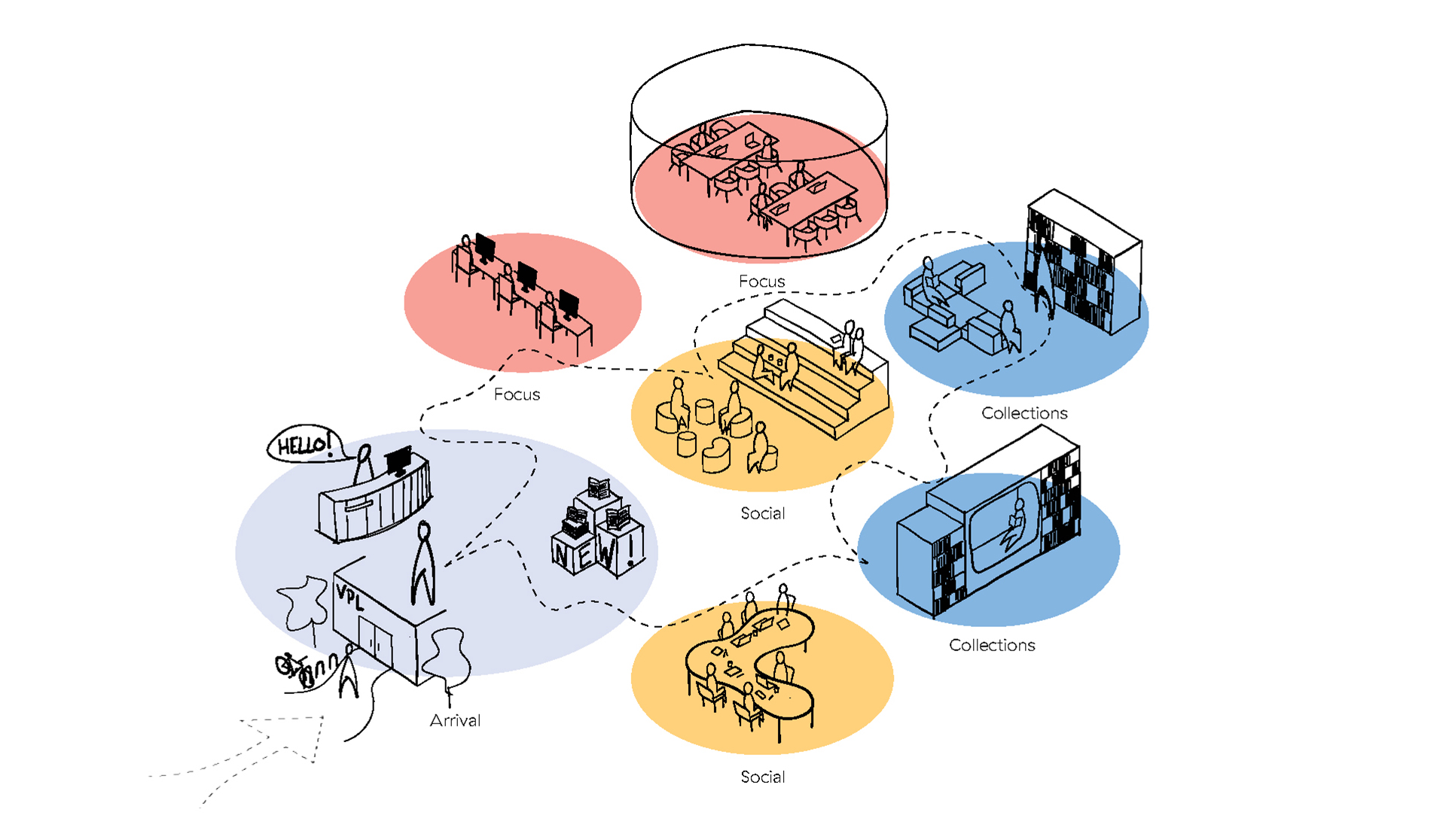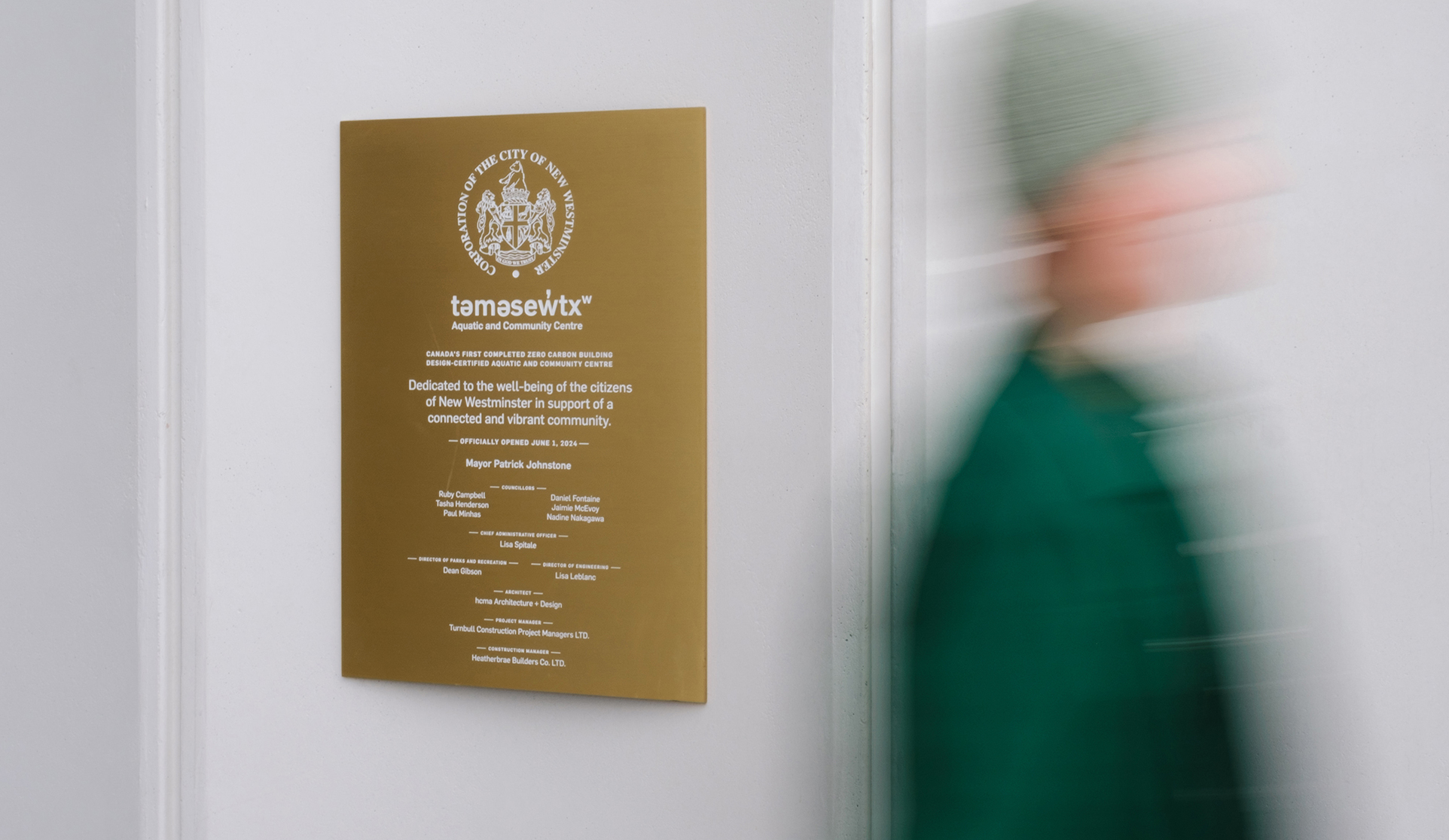
təməsew̓txʷ Aquatic and Community Centre wayfinding
Location
New Westminster, BC
Our team designed signage and wayfinding at təməsew̓txʷ Aquatic and Community Centre to enhance its status as a jewel of the community.
Without any existing signage guidelines, our first step was to design a new standard for signage to be used across all the City of New Westminster’s Parks & Recreation facilities. That process began with seven site and facility audits, interviews, and dialogue with key staff to understand programming needs, ongoing challenges, and goals.
Disciplines


From this research, we designed a warm, flexible and consistent visual system to welcome new and returning visitors across New Westminster. Templates now exist for every possible sign type: building and hours, welcome signs, directional and orientational, identification, and regulatory. And graphic standards work well for both new and pre-existing facilities, bringing consistency while still allowing enough flexibility to tailor designs to locations.
For təməsew̓txʷ, we applied the new signage standards while taking inspiration from the architectural concept and interiors. Warm wood and brass tones pair with dark and contemporary contrasting colours, inspired by the city’s industrial past. Subtle form iconography and topographic patterning pays homage to the site’s lost ravine and nature surrounding the facility.
With accessibility and inclusivity as top priorities, tactile lettering and braille are featured throughout.


