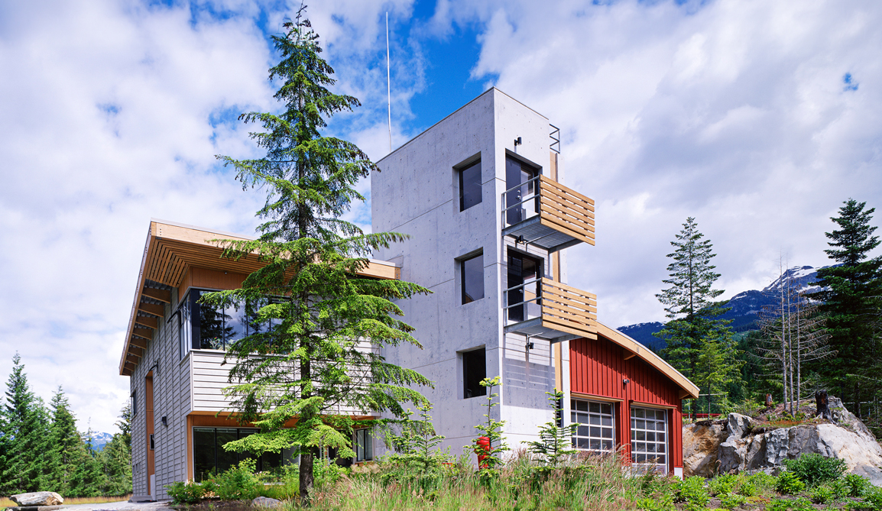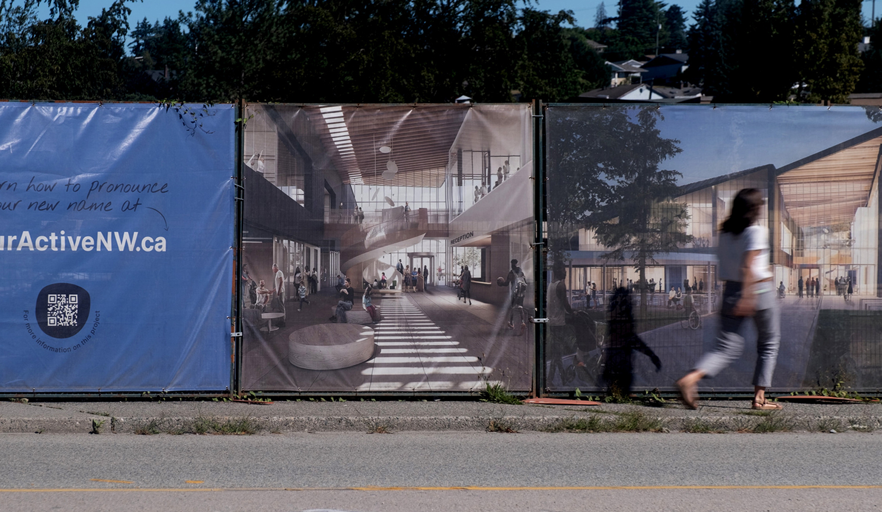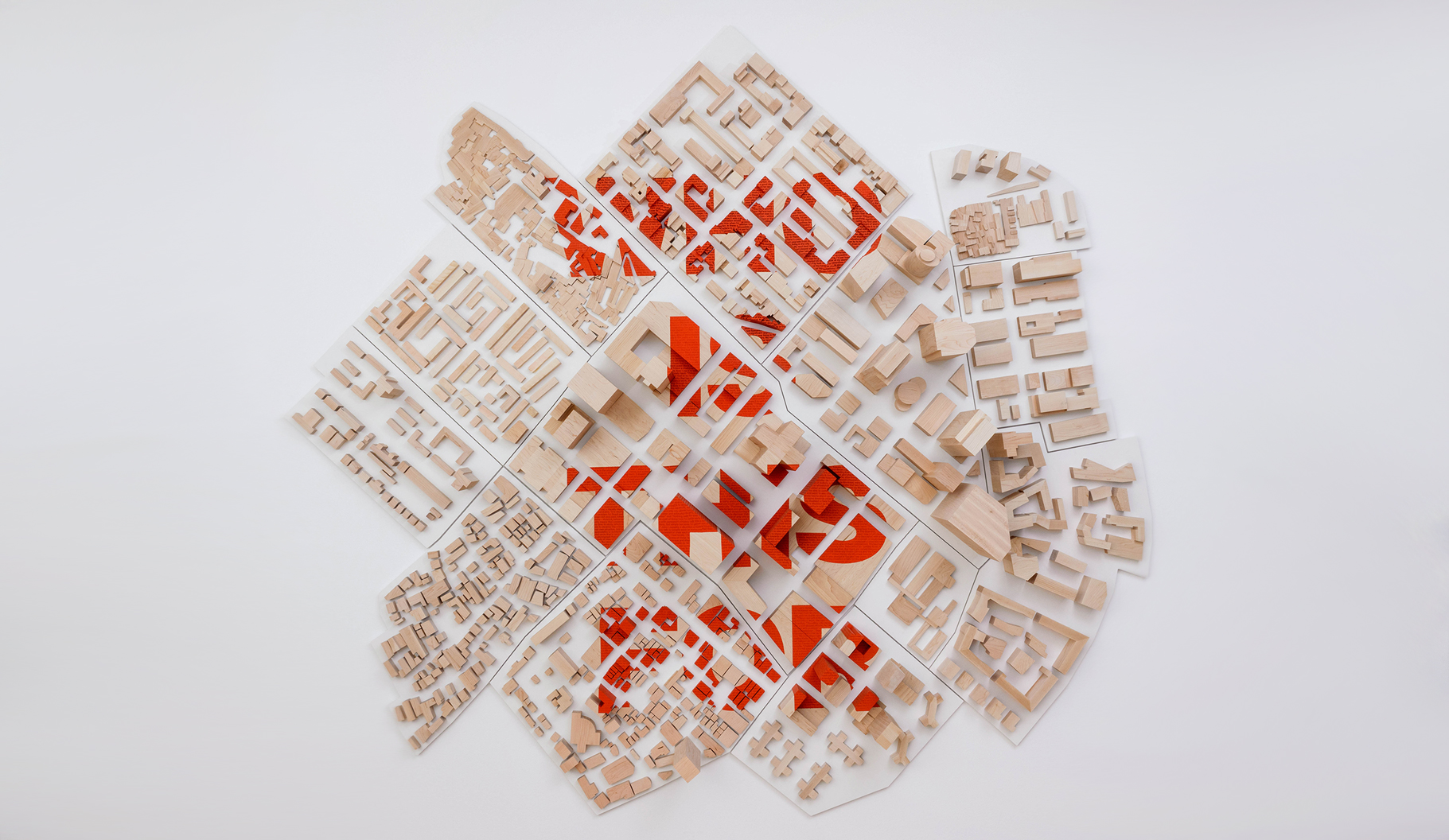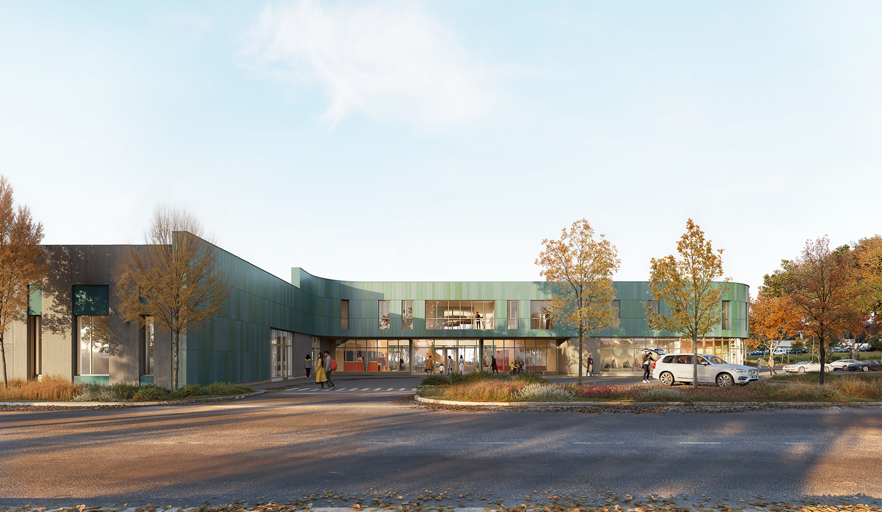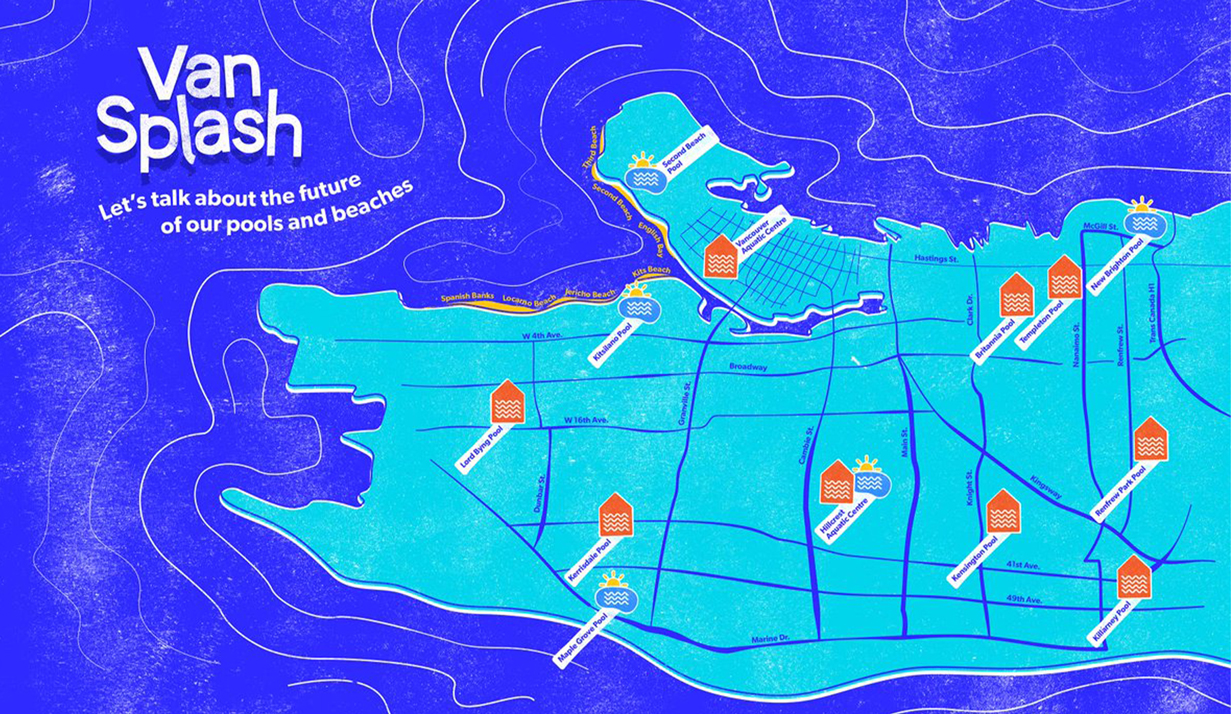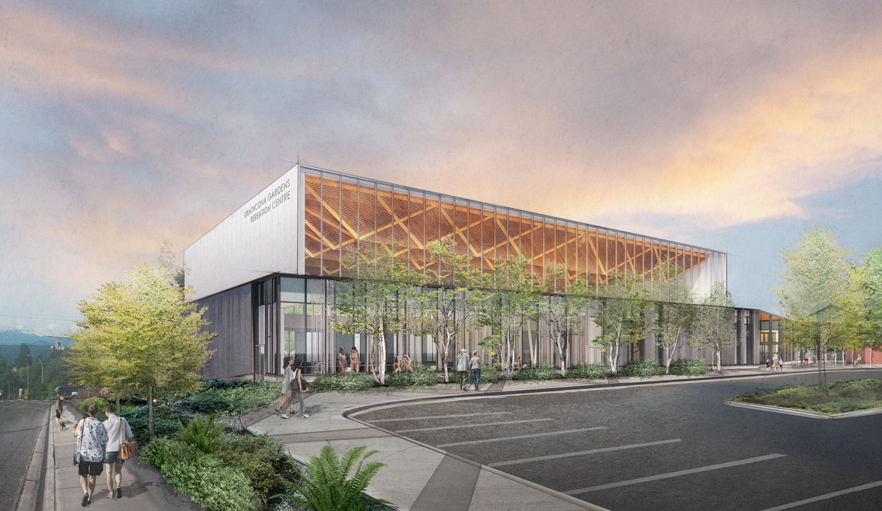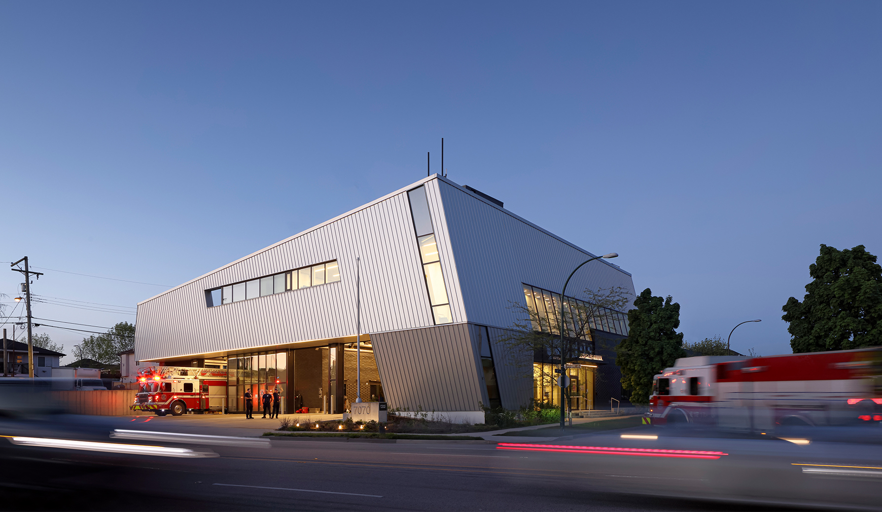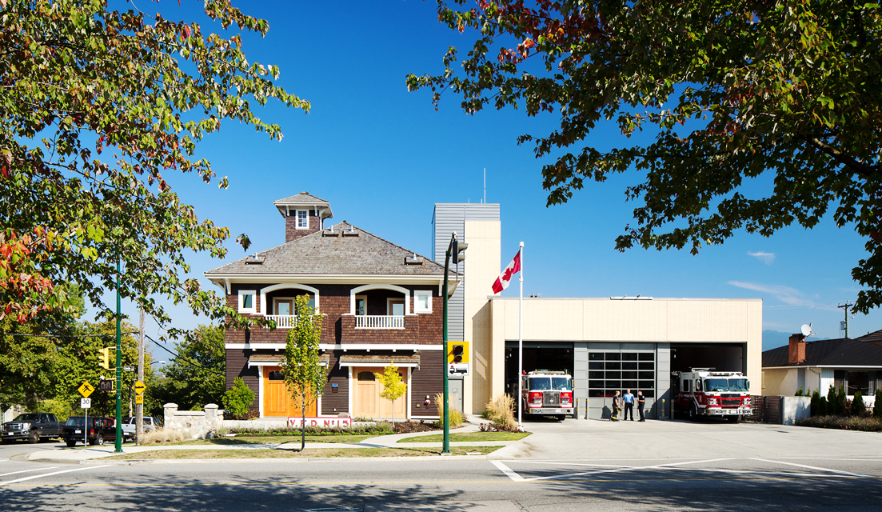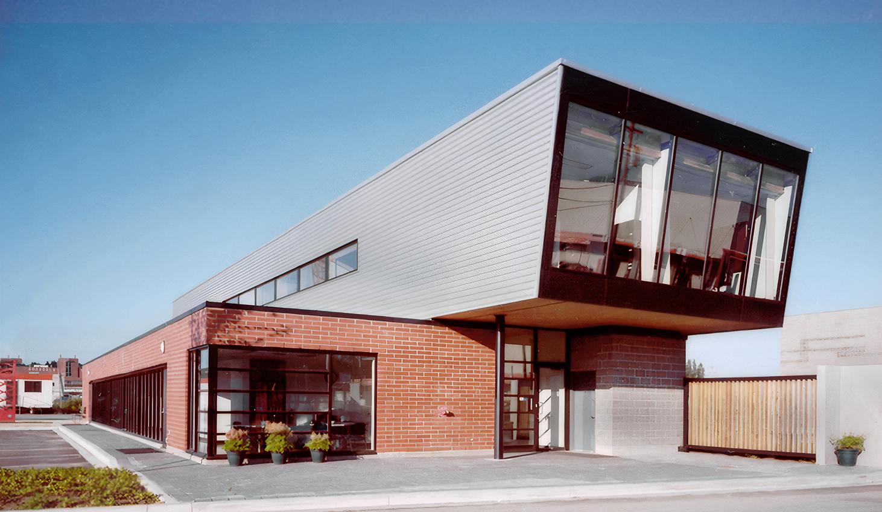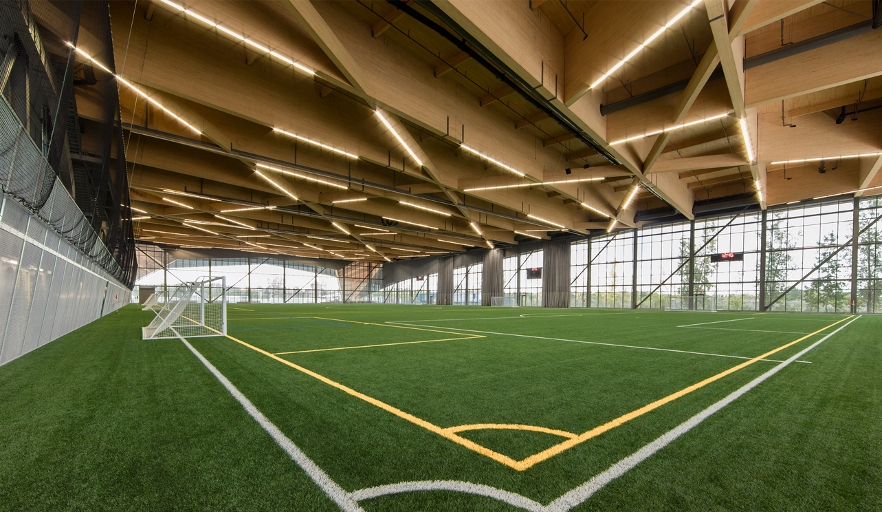
Stade de Soccer de Montréal
Location
Montréal, QC
The Soccer Complex is situated alongside the historic Miron quarry in the City of Montréal. This site has been the centre of several important historic transformations, first as a limestone quarry, then as a municipal landfill; now it is being transformed into a major municipal park and environmental demonstration project. The park is slated to become Montréal’s largest, at 470 acres by 2020, as the landfill is progressively repurposed into public park. The park includes composting sites, a recyclable materials recovery facility, and biogas powerplant and is generally a shining example of how civic waste facilities can be handled sustainably.
Disciplines
Areas of impact



Situated along the southern edge of the park, the Soccer Complex is recognized by its iconic long span roof structure. This hybrid glue-laminated beam and CLT structure appears to float above the complex. The program rooms are situated within an existing landscape formation with glass boxes emerging from the landscape like crystal shards. This project includes a full-size indoor soccer field, team change rooms, and physiotherapy and training areas on the ground level. The second level gives public access to spectator seating, food service, administration, and multipurpose areas. Its total area is 11,600m2 and is pursuing LEED Gold certification.
This project is a joint venture with Montréal based firm Saucier + Perrotte Architects.



