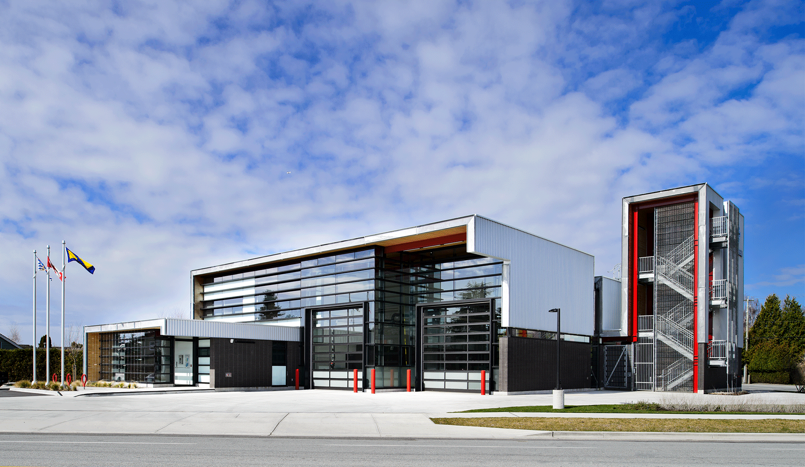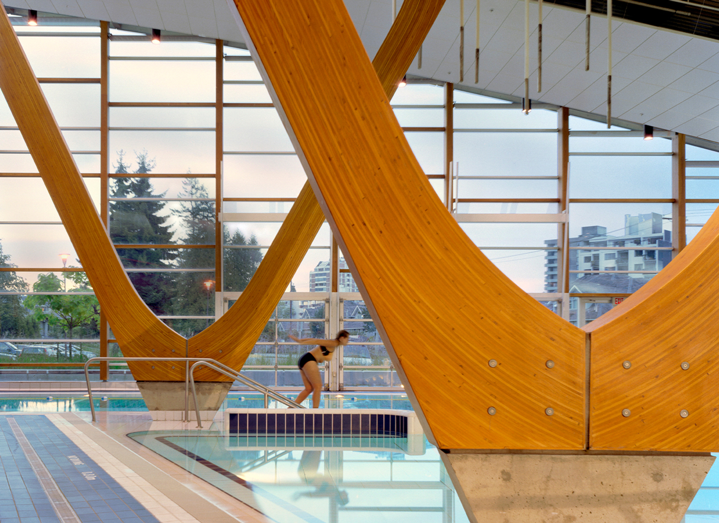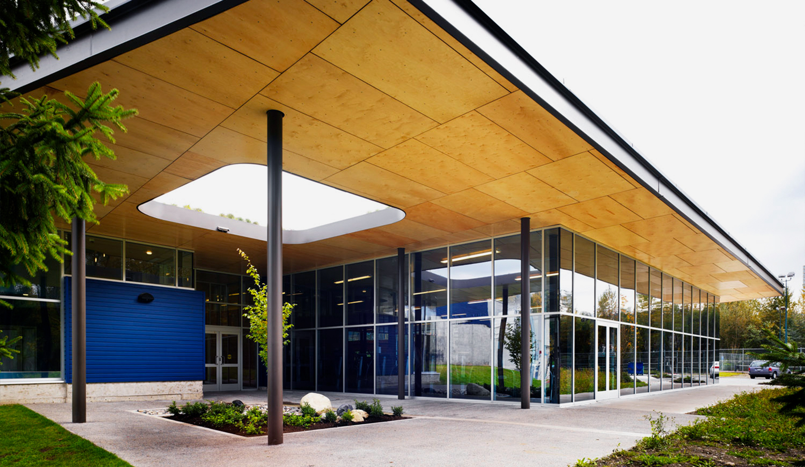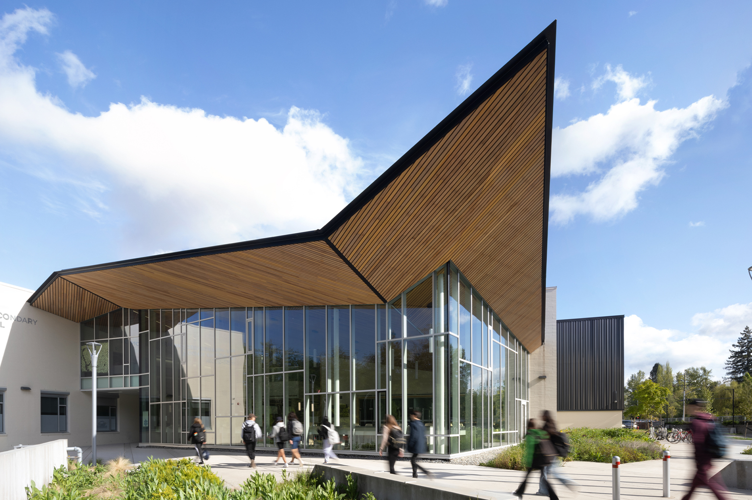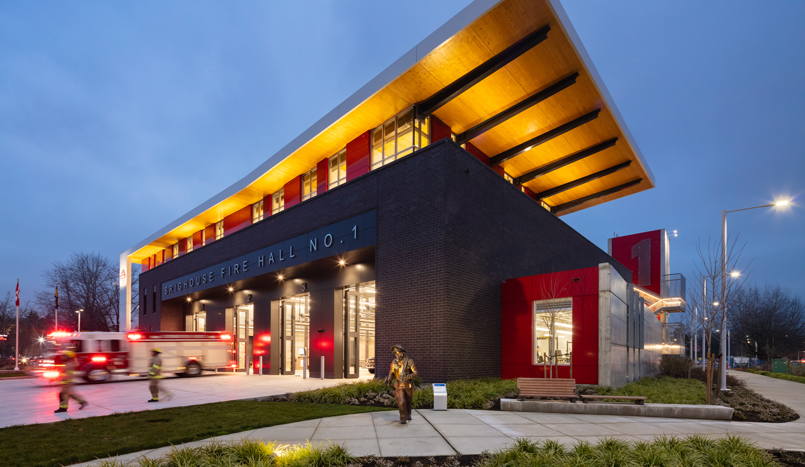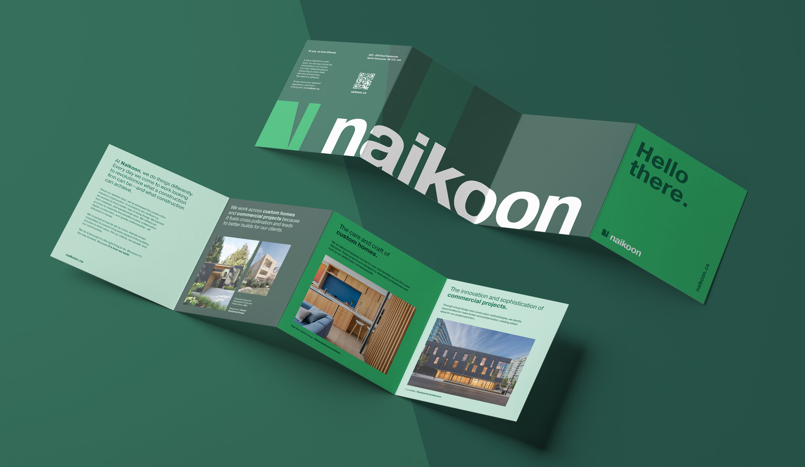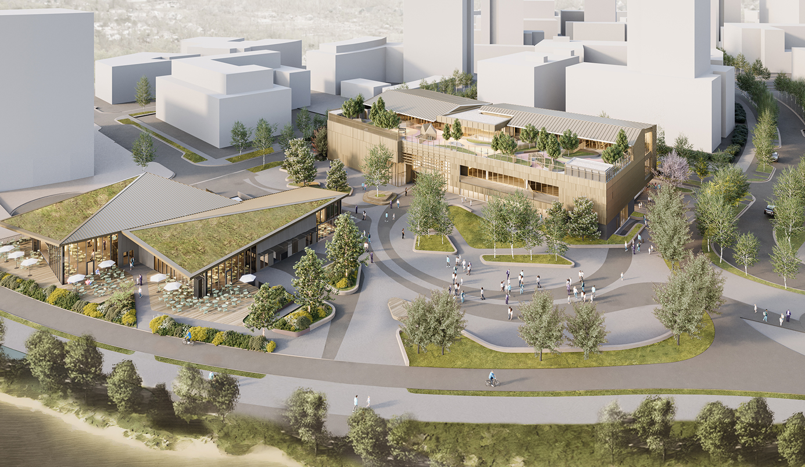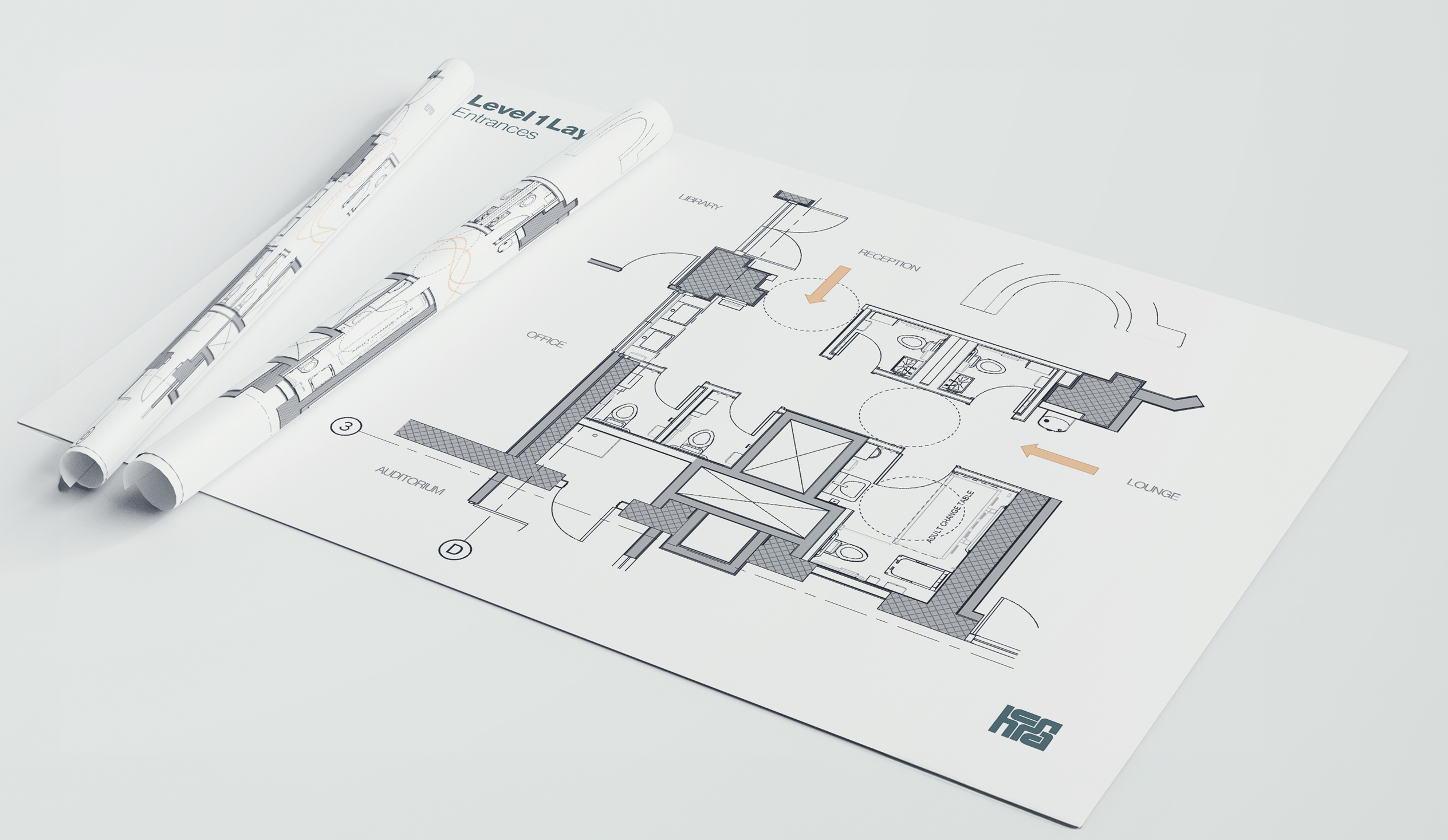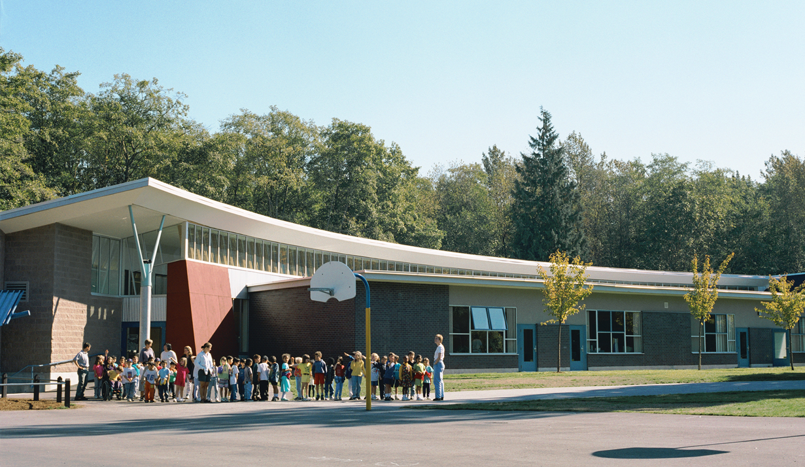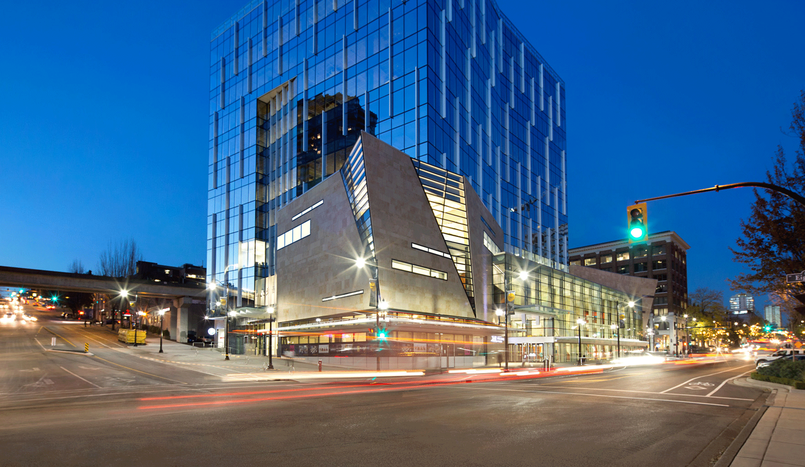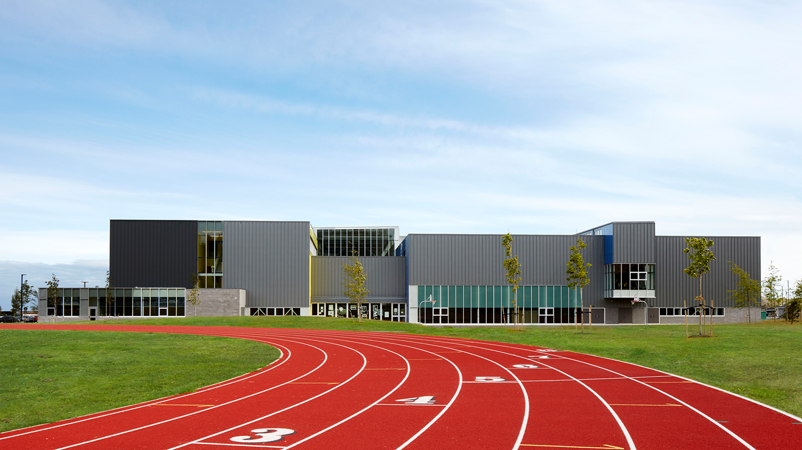
Royal Bay Secondary School
Location
Colwood, BC
Royal Bay Secondary School is a vibrant, modern, high tech educational centre of excellence and a gathering place where students want to be. The facility supports 21st Century pedagogy in an environment of a modern collegiate campus, while capitalizing on the magnificent natural views across the Salish Sea towards Victoria and the Strait of Juan de Fuca. The school supports 800 students in grades 9 through 12, with the flexibility to support future expansion for 1,200. It includes a Neighbourhood Learning Centre, a 350-seat theatre, and a rubberized track.
Disciplines
Areas of impact



I think letting the youth develop in a building like this can change the way that you grow up.
Katie, student

Design Response
Located in a planned new community within the City of Colwood, the school is the first building to anchor this new neighbourhood. Rooftop play areas, courts, outdoor science project space and a student lounge area animate the school’s rooftop in the daytime; at night, the windows transform the building into a glowing lantern that can be seen from the water and from above as a beacon for the developing new community in the City of Colwood.
Artist in residence collaboration
Following the success of their residency with us, artists Michael Rozen and Scott Sueme created a large wall piece inspired by the architecture of the new school. The lowest level portrays the colours in Emily Carr’s painting “Above the Gravel Pit”, and the rich natural surroundings to the school. The second depicts the school’s strong modern colours as a foundation on top of the existing landscape. The third represents the school’s raven and home colours in a uniform pattern. Finally, the top tier resembles the Pacific Northwest sky. The four tiers combine elements of the location’s past, present, and future into a singular design, also functioning as a visual anchor within the school.

The design team created innovative and inviting spaces for staff and students. The school layout is efficient and economical, but feels much more than a secondary school. In fact it doesn’t really feel like a school as much as a fun, healthy and happy place to be. The plan is respectful of the site, views and external community. Consequently, the school isn’t just a fabulous asset for the school district and province, but is a visual landmark for the City as well.
David Lockyer, Former Project Director of New Schools, Sooke School District 62
