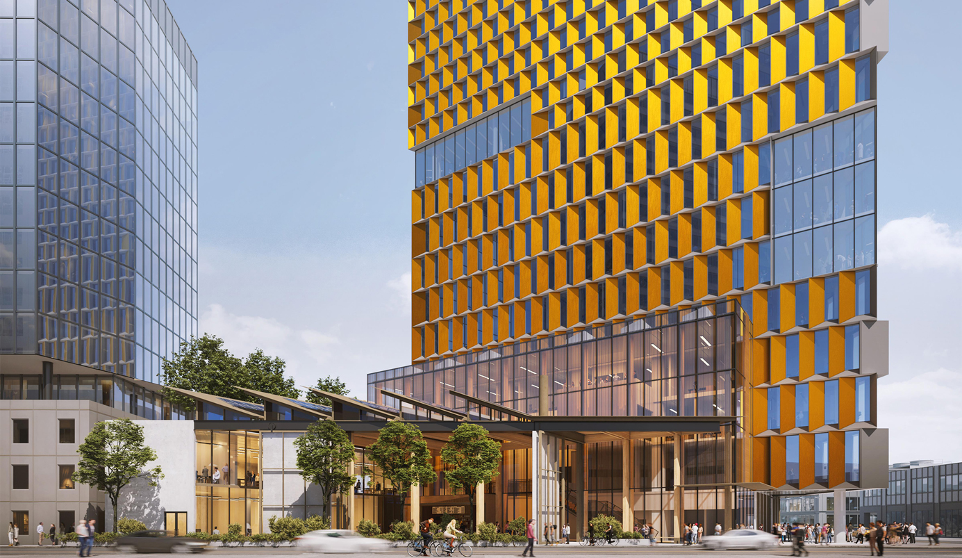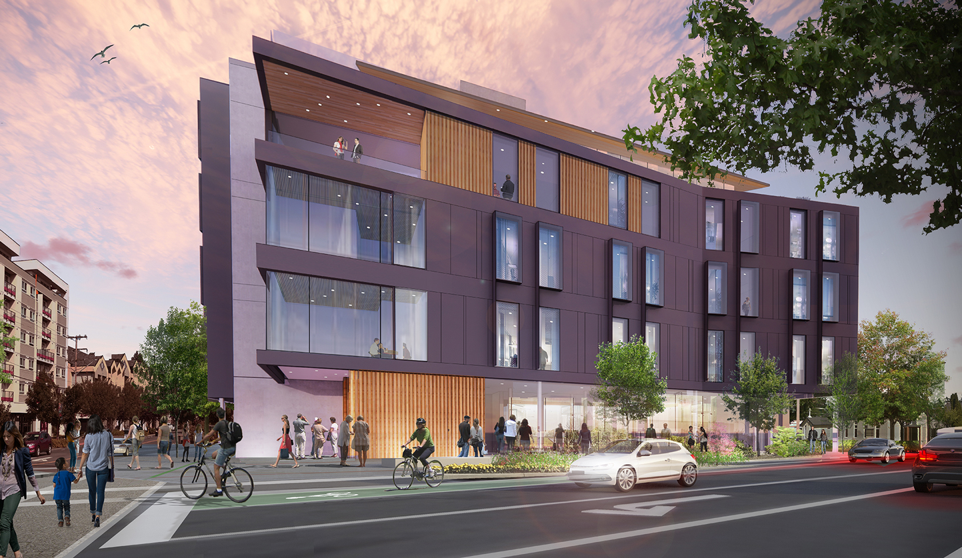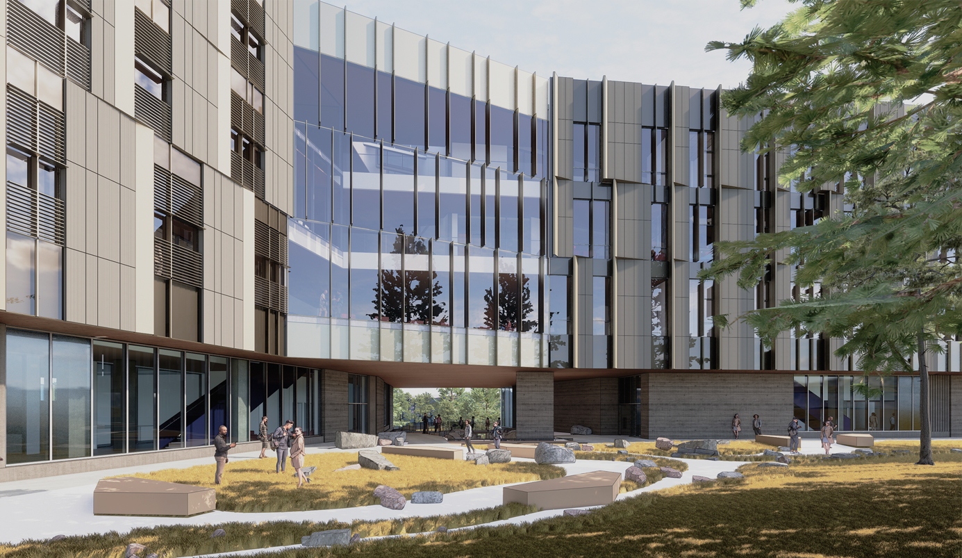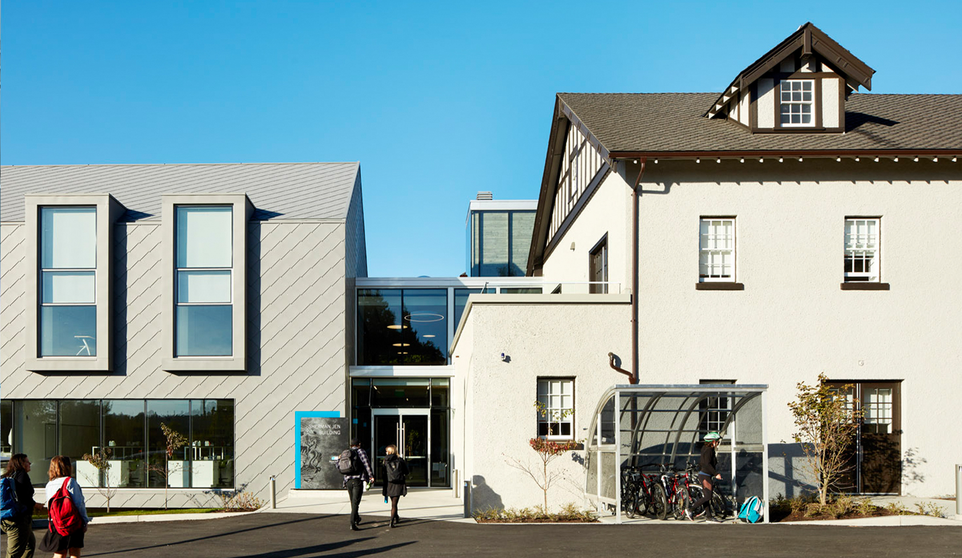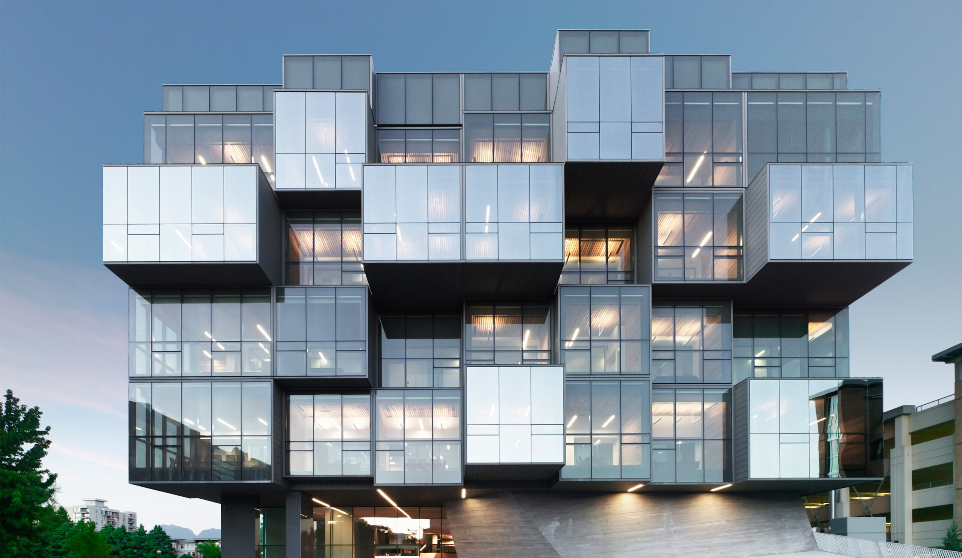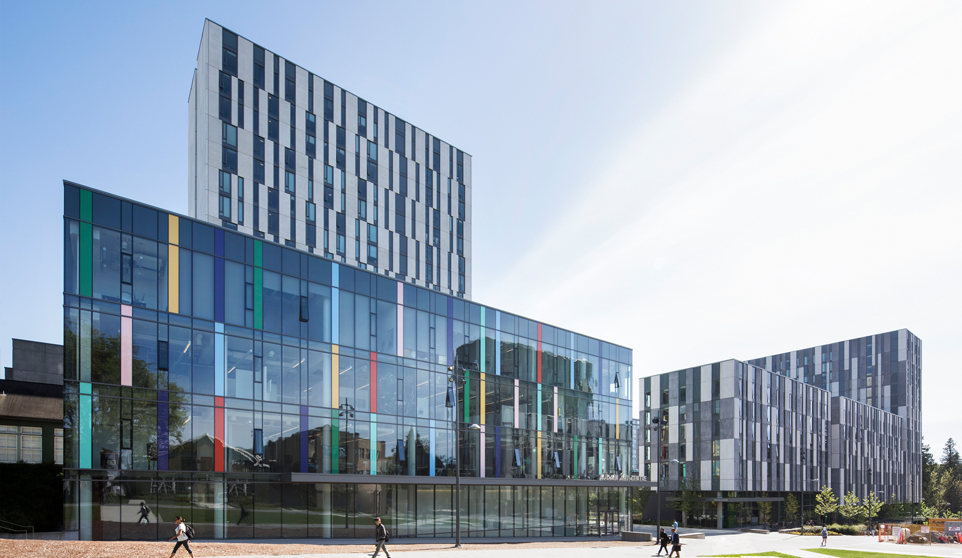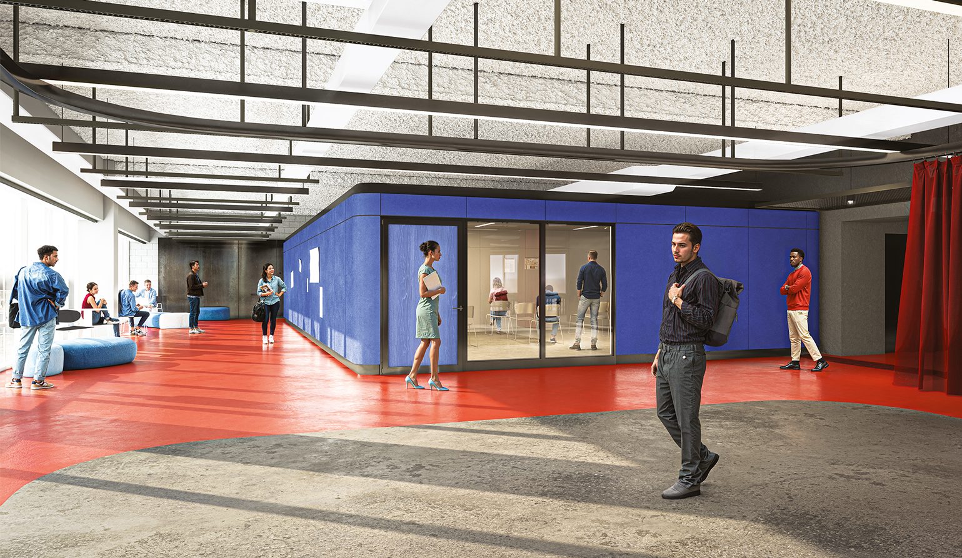
University of Calgary School of Architecture, Planning, and Landscape
Location
Calgary, AB
Working with hcma, the University of Calgary's School of Architecture, Planning, and Landscape is relocating to a new space in the city's downtown core. Now, the next generation of city-builders are in-and-among the urban context they will eventually influence.
The new vertical campus is a renewed and deepened commitment to the city's downtown, demonstrating a desire to actively contribute to its challenges and successes. Formerly split across U of C's main campus and the Castell Building, the new school is purpose-built to offer innovative, transdisciplinary learning opportunities. It offers eight storeys of design studios, classrooms, and research labs, along with a three-storey advanced fabrication workshop.
Disciplines
Areas of impact
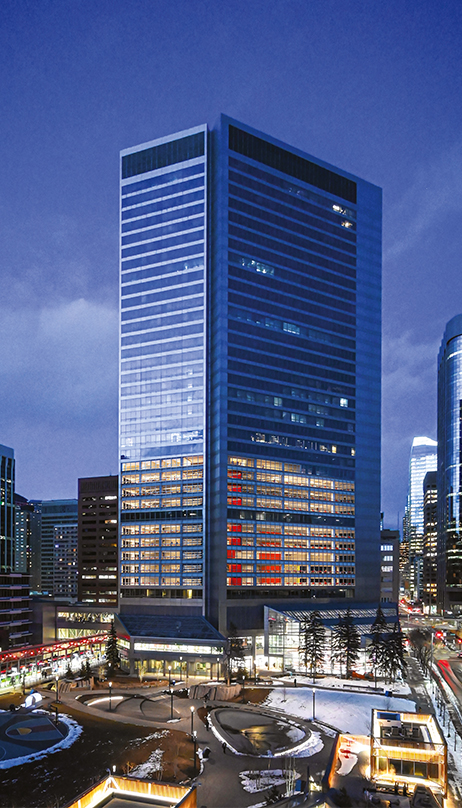
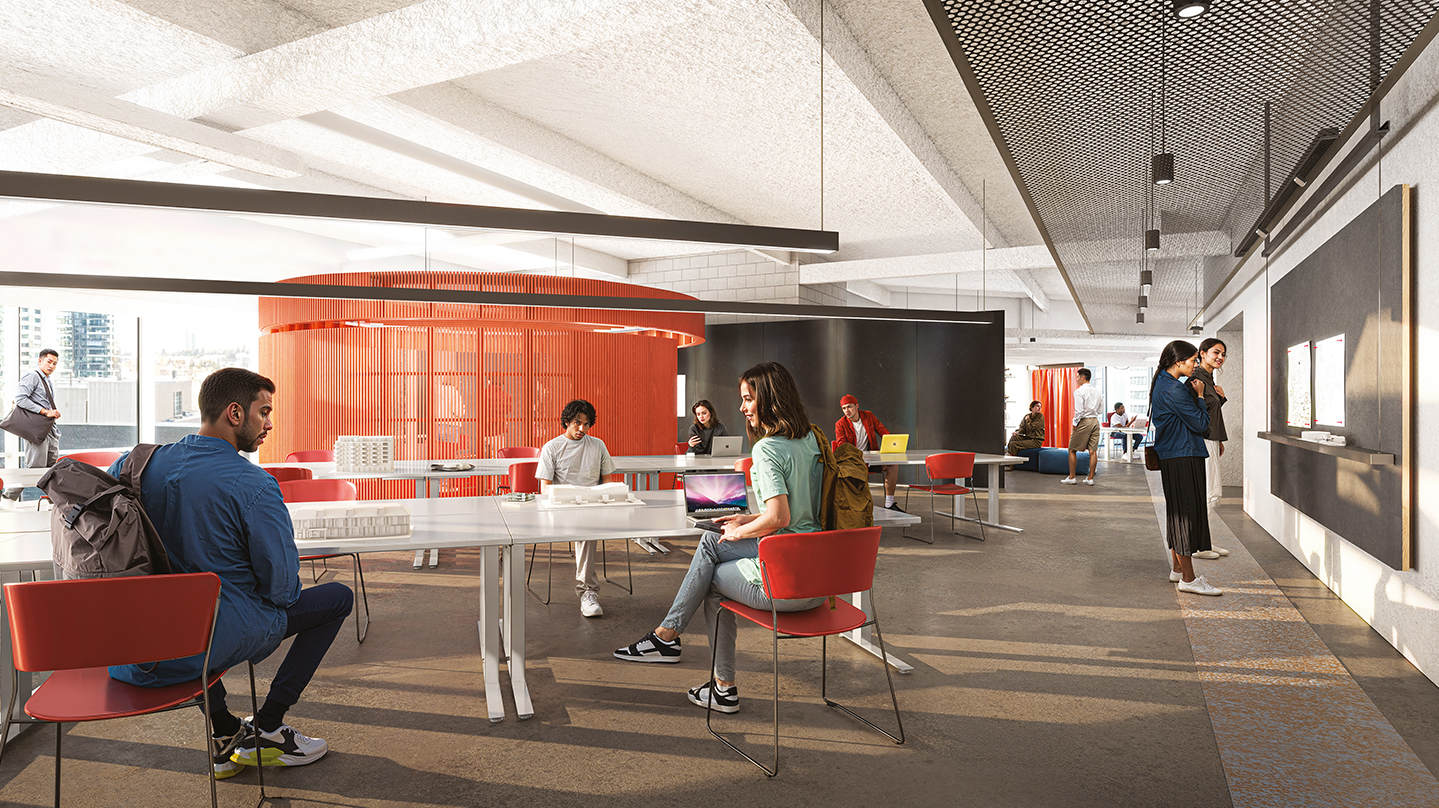
Embedded in the heart of the city, the new school ensures ongoing opportunities for work and integrated learning. The ground floor includes a Design-Justice lab: a functional zone to invite in the public for meaningful dialogue. Meant to be a handshake with the surrounding community, the space creates room for marginalized voices to be heard and understood. Through this exchange, students can learn and begin to explore solutions to the most challenging issues of our time.
