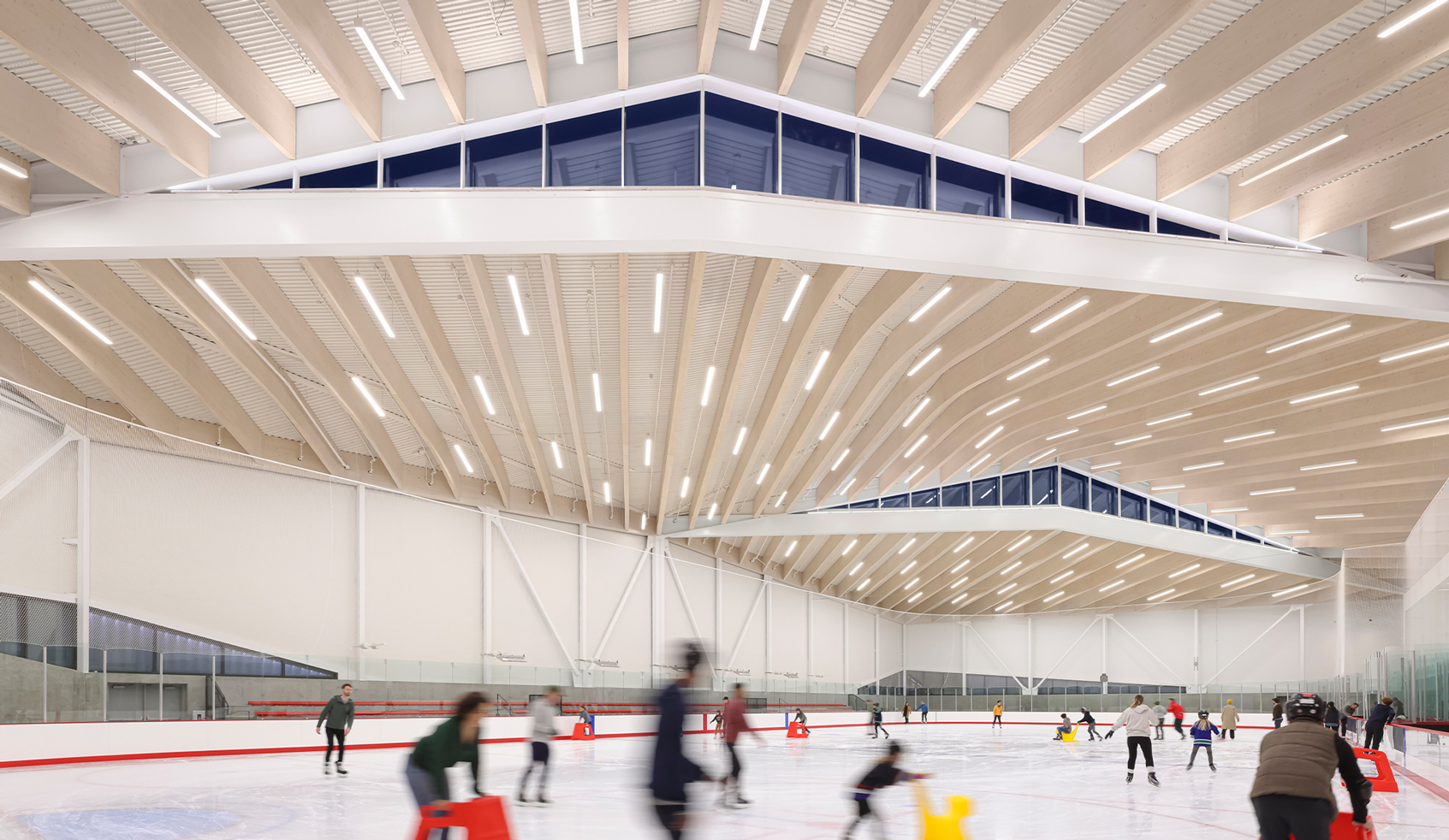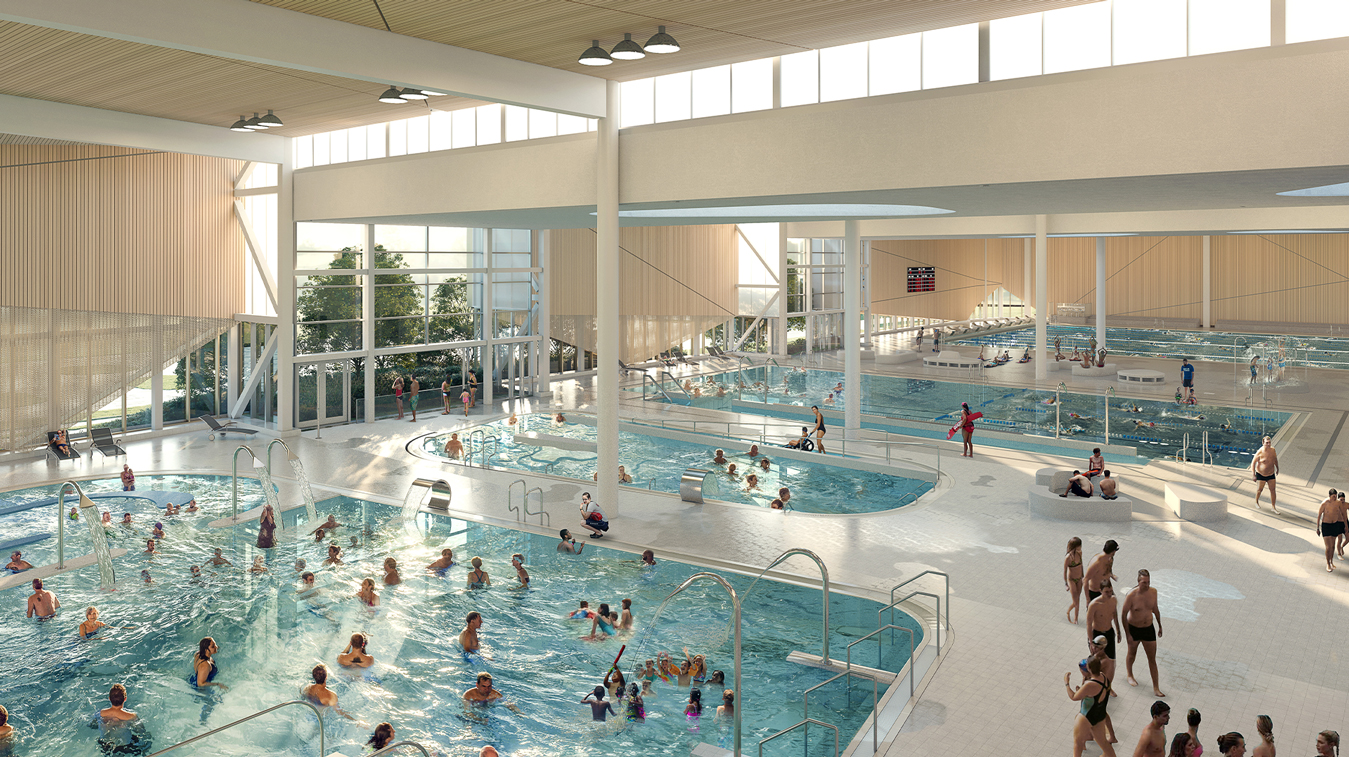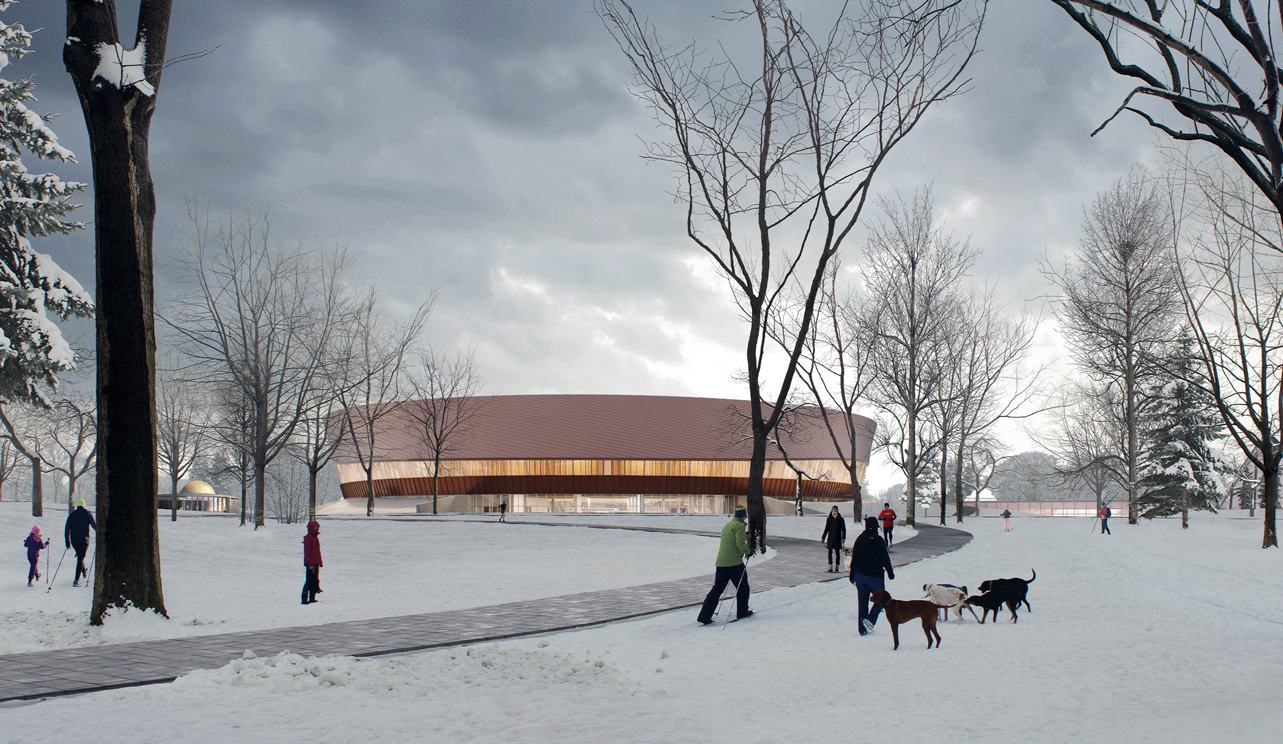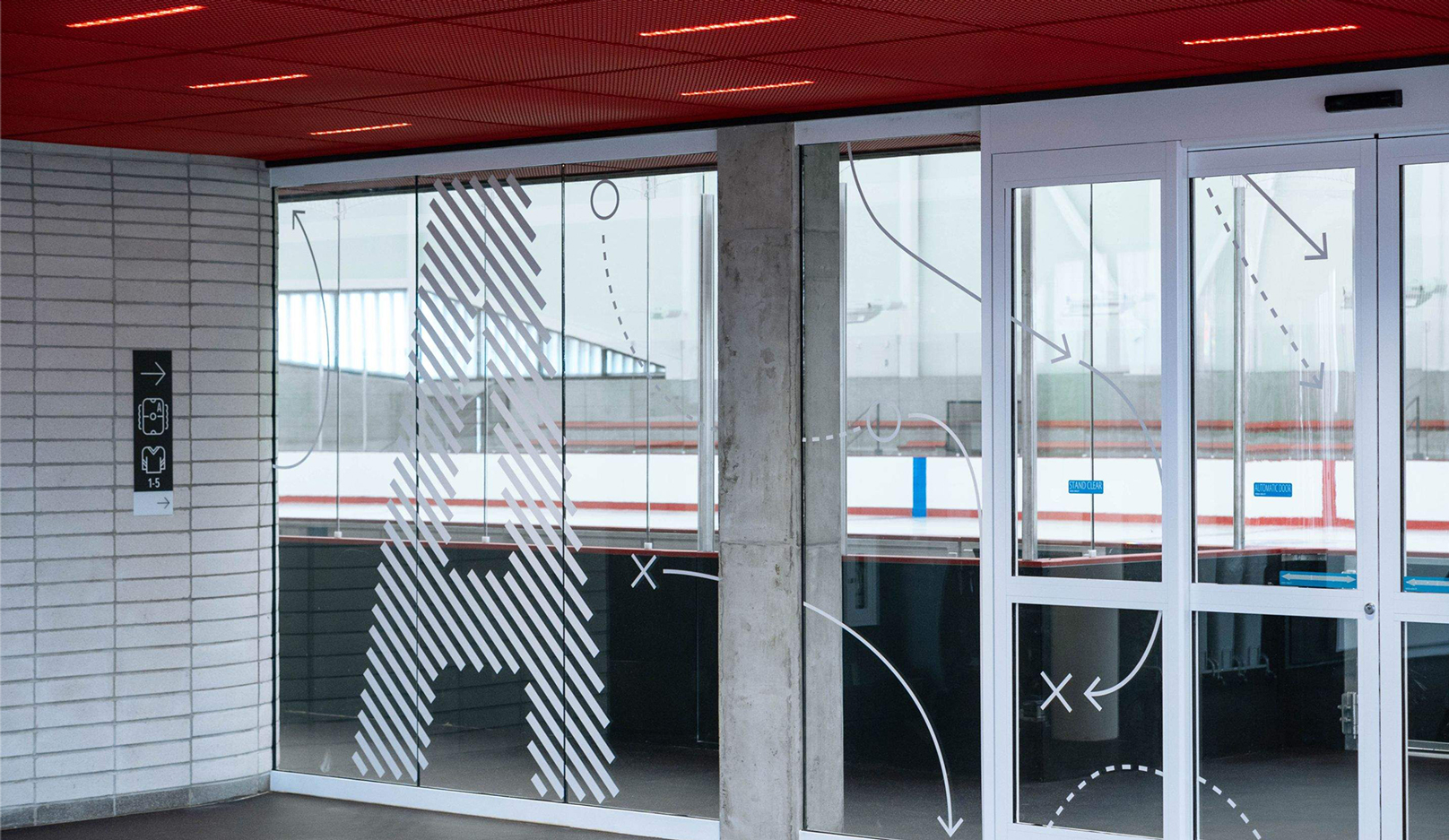
Rosemary Brown Recreation Centre
Location
Burnaby, BC
The Rosemary Brown Recreation Centre is a twin sheet facility intended to meet the City of Burnaby’s growing demand for ice sports.
The recreation centre includes two NHL ice surfaces with 200 spectator seats each, a large lobby and outdoor patio area, an informal kid’s play zone, multi-purpose rooms, skate shop and concession, and second floor viewing galleries.
It will be easily accessible; within walking distance of Byrne Creek Community School, Edmonds SkyTrain Station, and the emerging Southgate community.
Disciplines



The Rosemary Brown Recreation Centre will be a welcoming, sustainable, and innovative facility that supports the recreation needs of our growing community. This new facility will help us in our effort to become a more connected, inclusive, and healthy community.
Mike Hurley, Mayor of Burnaby



Design challenge
The vision for the facility was to create a durable, high-functioning building based on best practices that elevated the quality of the ice experience beyond the traditional arena.
The constraints of a site with a tight footprint required a non-traditional arrangement of the two ice sheets at a right angle to each other, with the lobby positioned at the meeting point.
This arrangement provides better engagement of the lobby space with the ice sheets, and provided a friendlier, animated elevation to the street than a traditional arrangement would have allowed.
Design response
A unique structural approach floods the arenas with north-facing light without impacting ice quality, and features a dynamic, exposed mass timber roof atop a mixed steel-and-concrete base.
For spectators, we amplified the experience by providing second floor, warm-side viewing galleries. For children, an informal play area on the second floor promotes self-directed play.
The design also employs a number of sustainable design strategies to meet the City’s customized goals, including the capture and reuse of excess heat from the refrigeration system and water conservation strategies.



