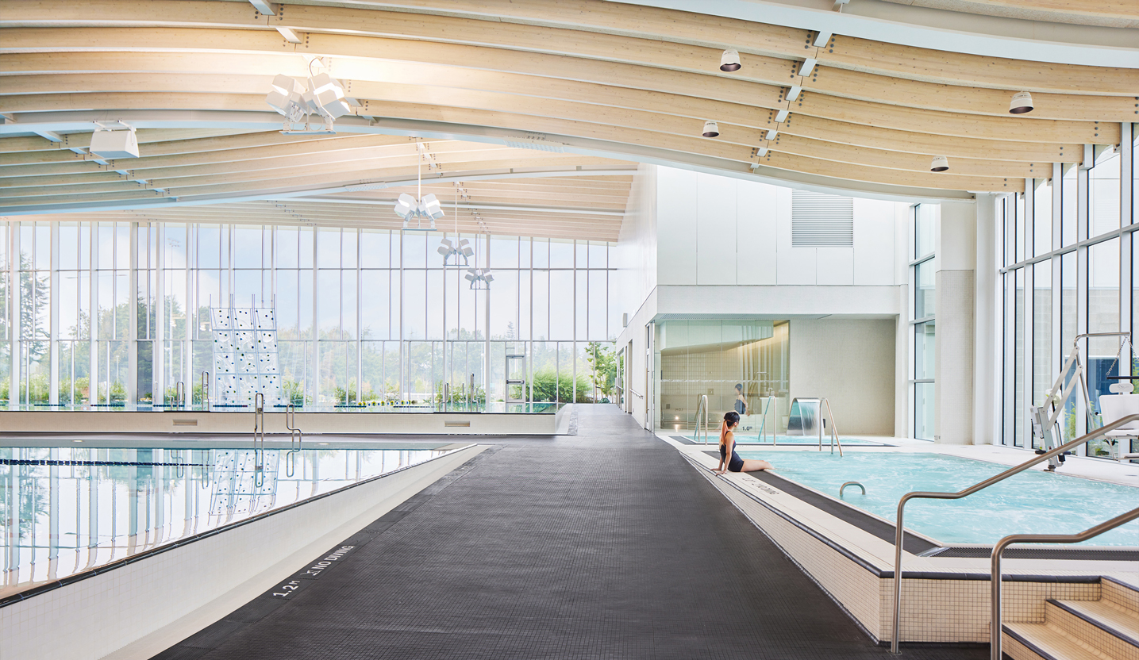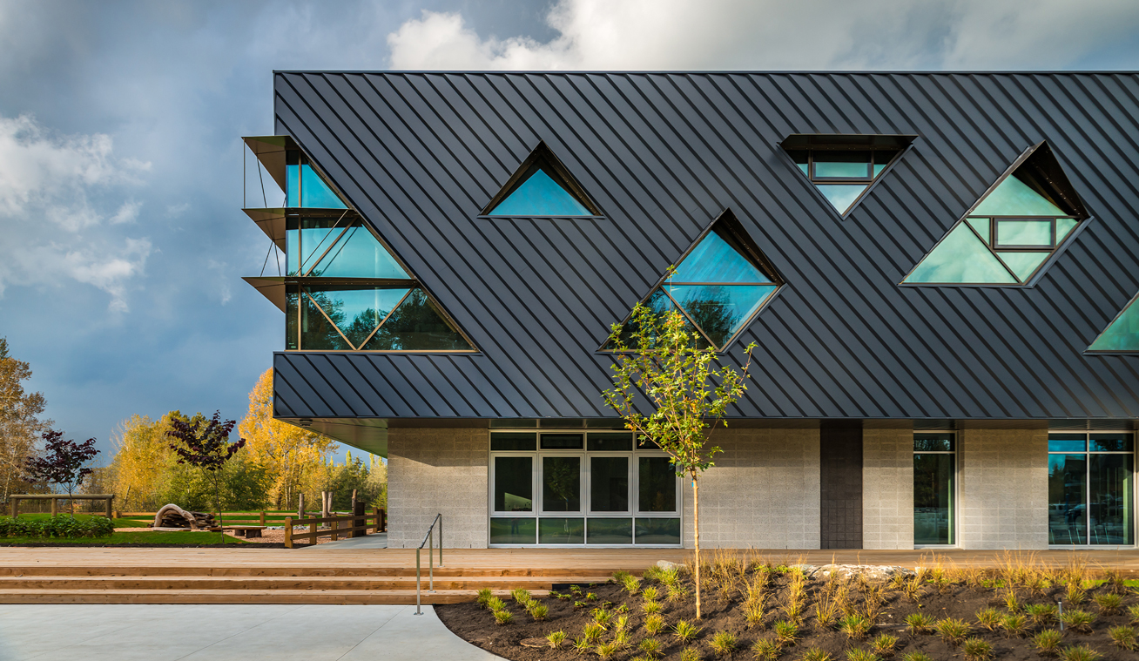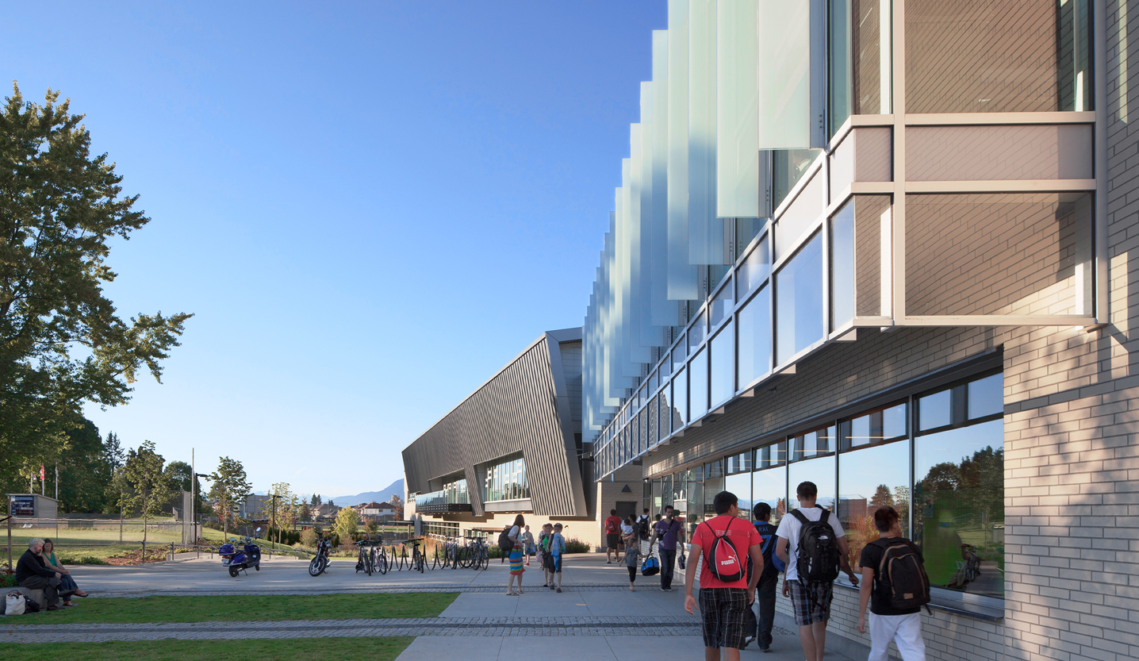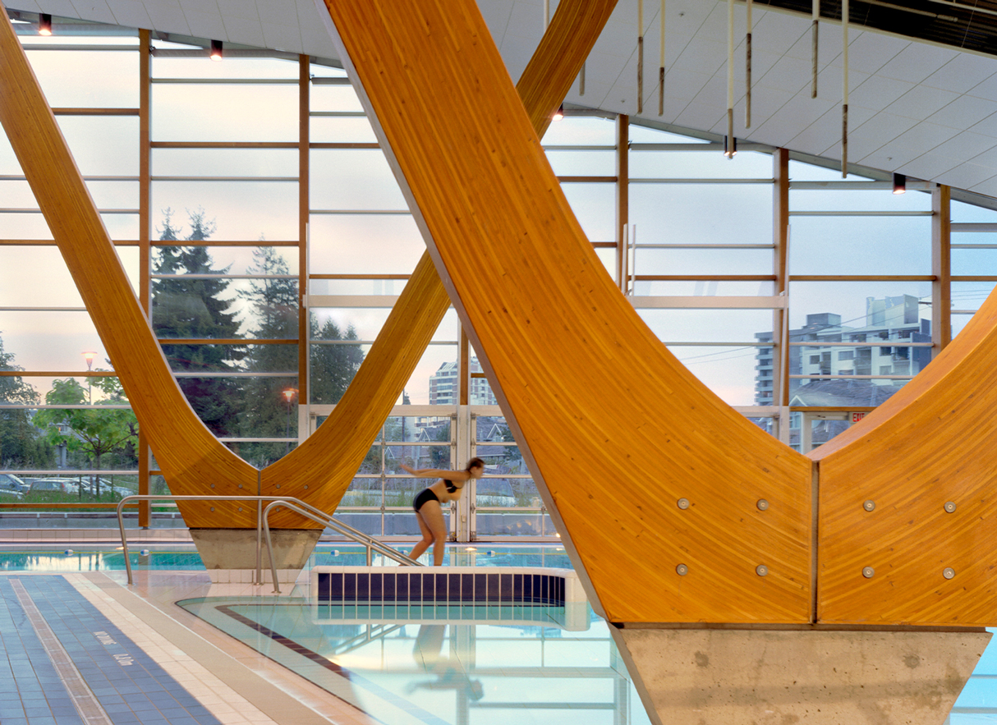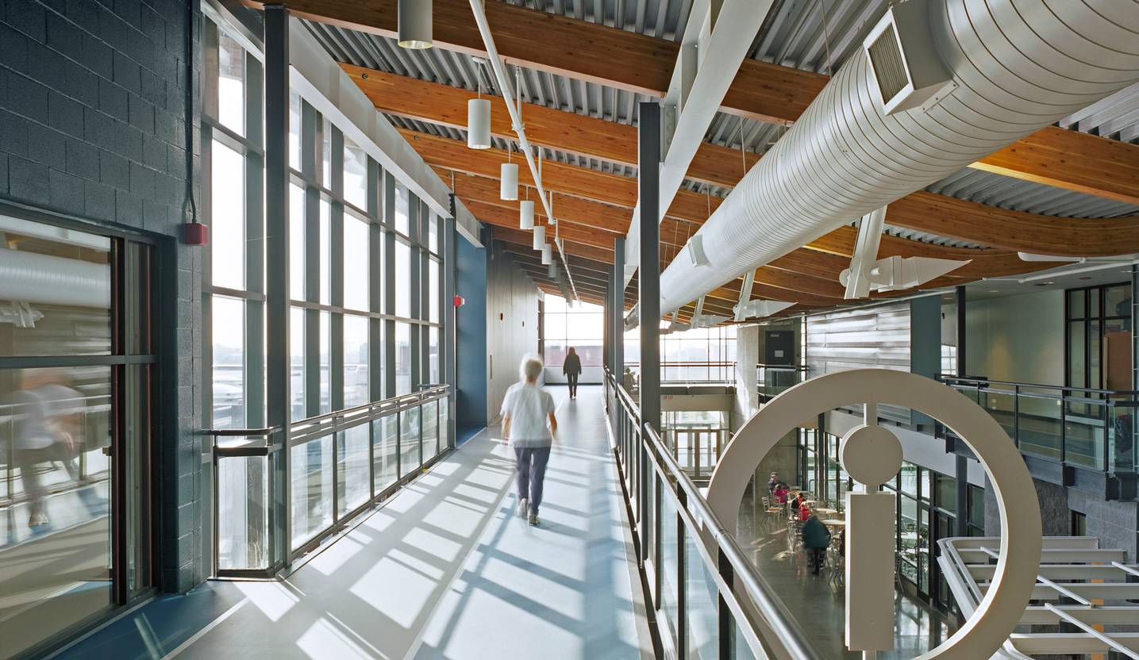
Legends Centre (Delpark Homes Centre)
As one of the fastest growing cities in southern Ontario, Oshawa sought to develop an all-encompassing recreation and civic centre for its growing population. The design team collaborated closely with the facility’s operators to synthesize the unique needs of the 4-pad ice arena, aquatic, fitness facilities, seniors’ centre, and library.
To bring together the programming and siting objectives of this challenging project, the facility is designed along a central spine: an interior streetscape with views within and between activity spaces. A public art program accentuates the civic nature of this vital corridor. Multiple entry points offer convenience while improving dynamic qualities and openness.
By resisting a formal main entrance, the building embraces all sides, affording views to a creek and greenery to the east, basketball court to the north, and soccer fields to the south.
Disciplines


The seniors’ centre, children’s library, and civic space offer access to outdoor courtyards. A suspended running track winds through the facility, adding to the sense of transparency and openness throughout the centre.
This project was completed in joint-venture with a local architectural firm, Barry Bryan Associates.

