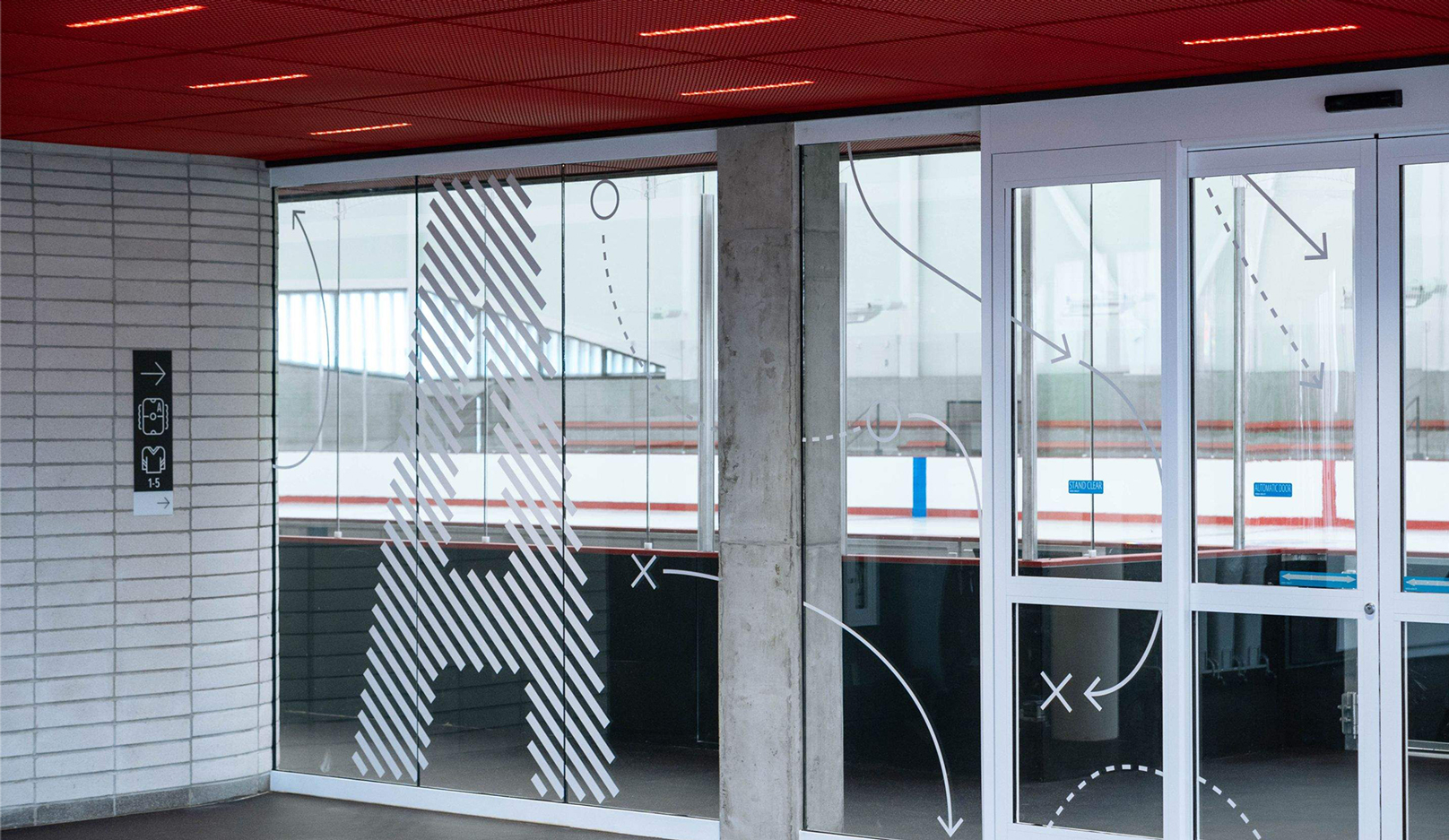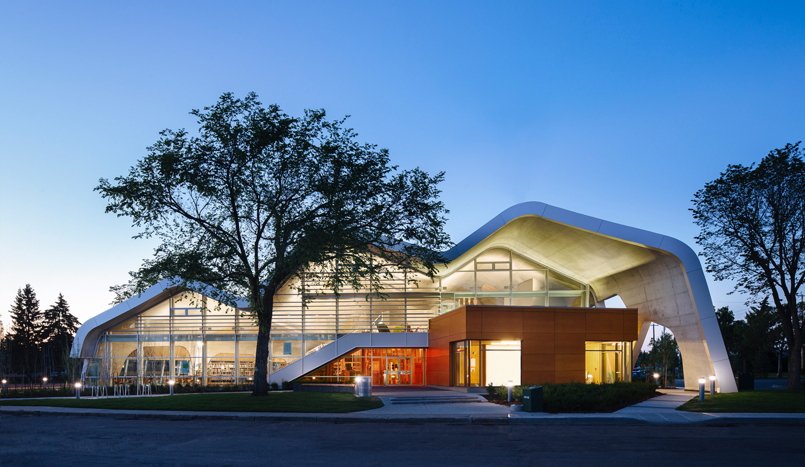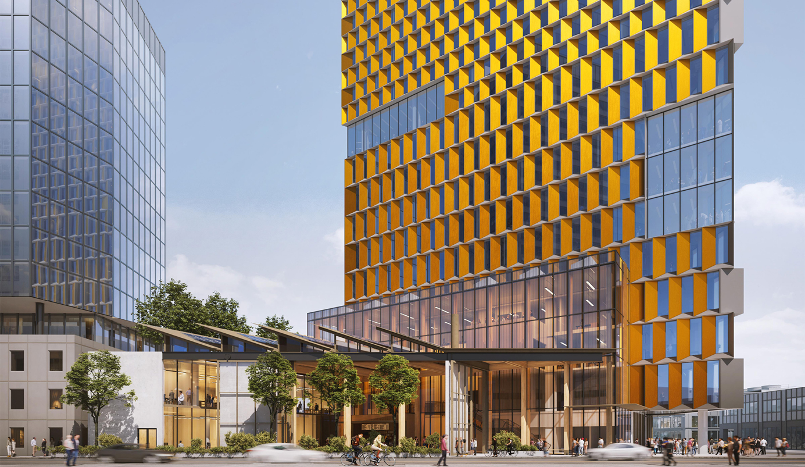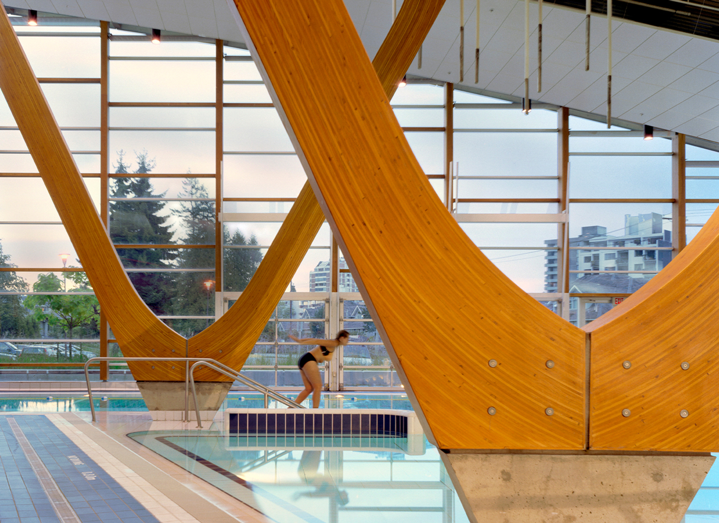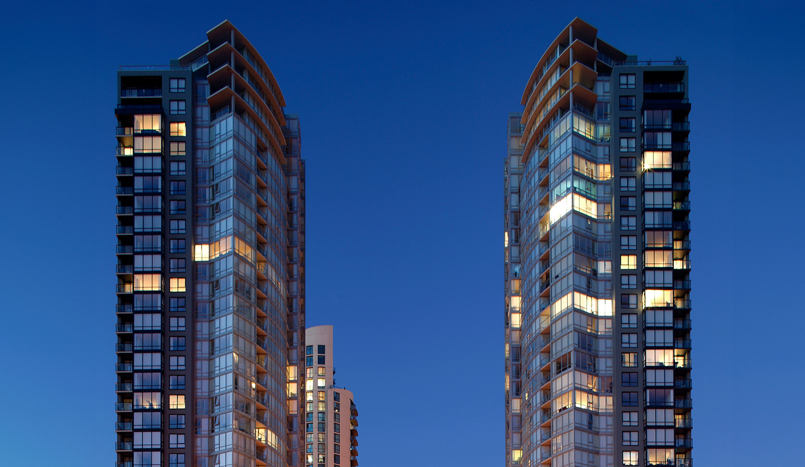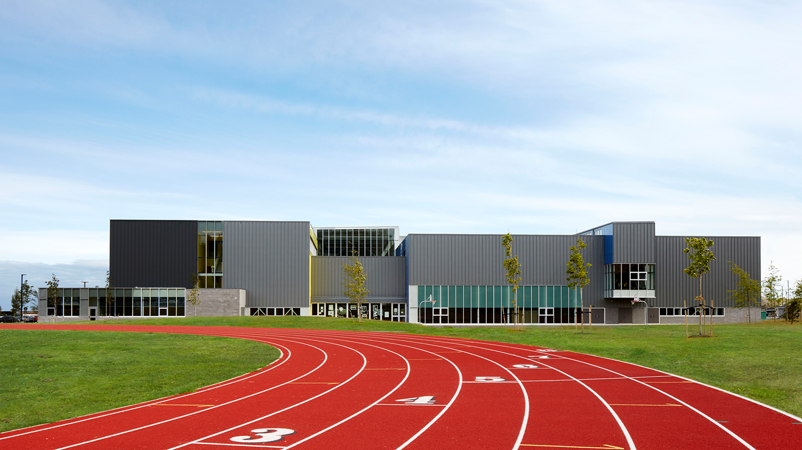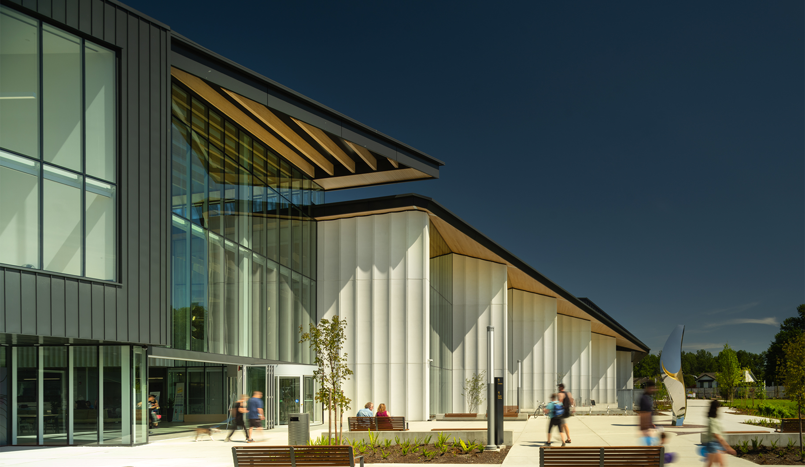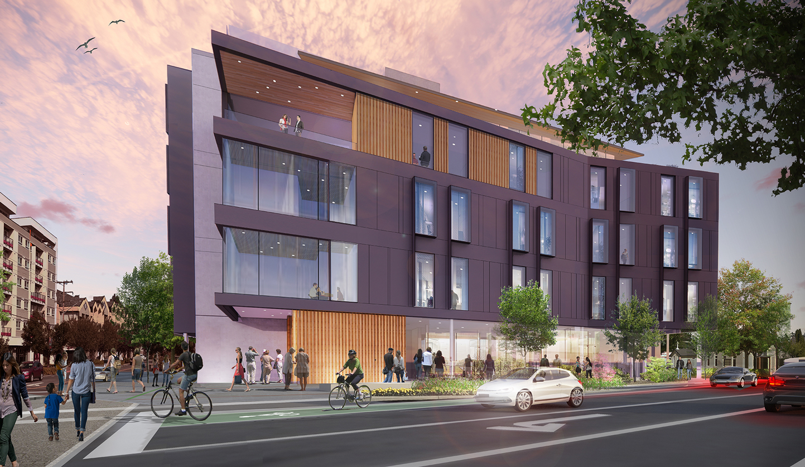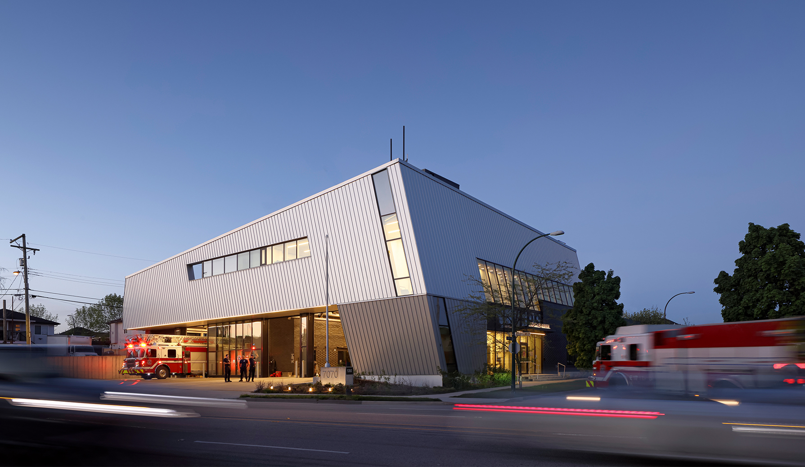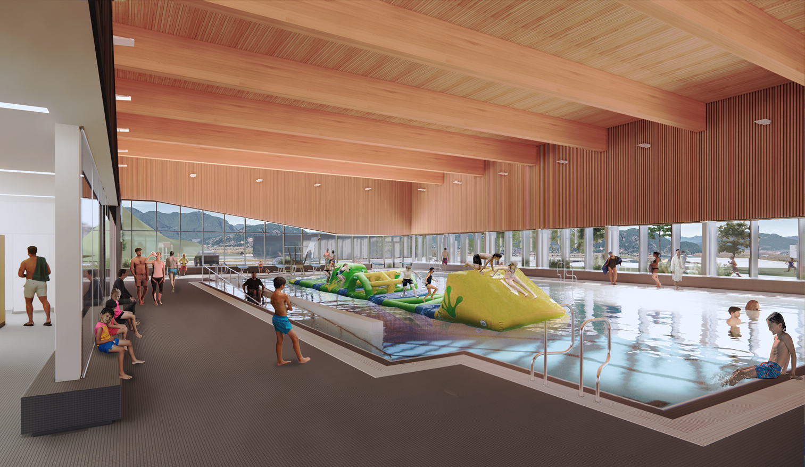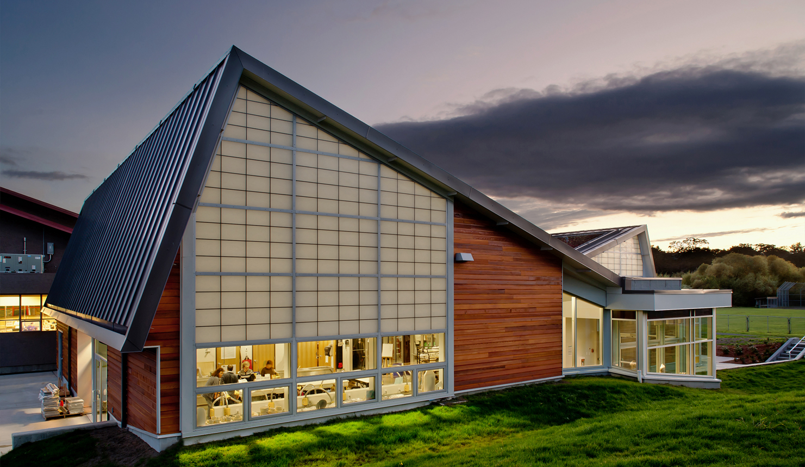
Arts Centre at Cedar Hill
Location
Saanich, BC
The arts wing of Cedar Hill’s recreation centre buzzes with the energy and activity of regulars aged 2 to 92. Dancers flit through the hallways, pottery wheels spin, daycare students hold court in their playground, and local artists display their work in the community art gallery.
Disciplines
Areas of impact


Artistry of all kinds
The community envisioned an animated, colourful, open, transparent and flexible arts centre addition to its popular recreation facility. Once the designs began to take shape, it was crucial to get stakeholder input for the specialized arts spaces. The addition also needed to compliment the connected recreation facility, built in 1973.
While the centre had always been the place for potters to find a studio in the community, the addition now hosts a multitude of artists and their activities. The building’s shared entrance brings chance encounters and cross pollination of ideas between artists and athletes.
The District of Saanich sought to create dedicated, yet flexible, arts studios and upgrades to the existing Cedar Hill Recreation Centre. Consultation with stakeholders, including artists, community groups and facility operators, revealed the need for flexibility in layout and attention to operational details.

Finding community through creativity
To have loved and lost is one of life's greatest—and most painful—gifts. And sometimes, we need a little extra hand to pull us out from our loneliest depths. Jim's life took an unexpected turn, leading him to join a class at the Arts Centre at Cedar Hill Recreation Centre in Saanich. Through creative expression and a supportive community, opportunities arise to find healing, solace, and purpose in the face of grief.
This short film is part of The Space Between film series, a growing collection of stories that offer a glimpse into the lives of the people who use the buildings we design: the people we design for.
To learn more and discover other stories, visit The Space Between.
A window into the arts scene
The central corridor uses light and colour to attract viewers to the art displays and studios. Informal learning and gathering spaces create safe and intimate places with views of the surrounding park and activities within the centre. Moveable glass walls and privacy blinds offer maximum flexibility: closed blinds support activities such as figure drawing, open blinds keep the public connected and attracted to the activities in the studios. Moveable walls open to completely transform the arts wing into one large gallery space without boundaries.
Orchestrating harmony amongst a choir of stakeholder voices
An ambitious stakeholder process included representatives of community groups, art groups and art councils, city council members, facility operators and facility users. Visual artists, musicians, curators, teachers and facility operators were brought together in workshop format to vet the design at key stages. This stakeholder input helped shape the final project, both in its overall flexibility in layout as well as its attention to the small operational details. Public open houses provided added opportunity for the stakeholders to remain involved in the progress of the project design.
The addition has elicited statements of sheer delight and appreciation for how well the spaces work for their intended uses.

“The place is bursting with life, young and old inspiring one another at all levels of endeavor.”
Robert Amos, Times Colonist
