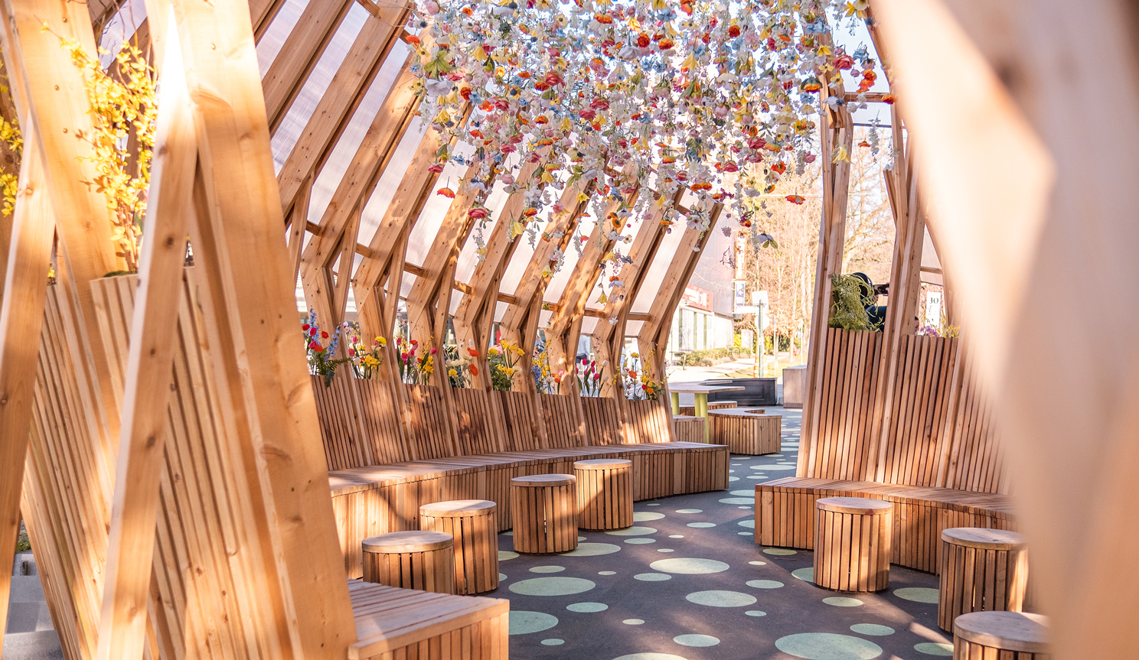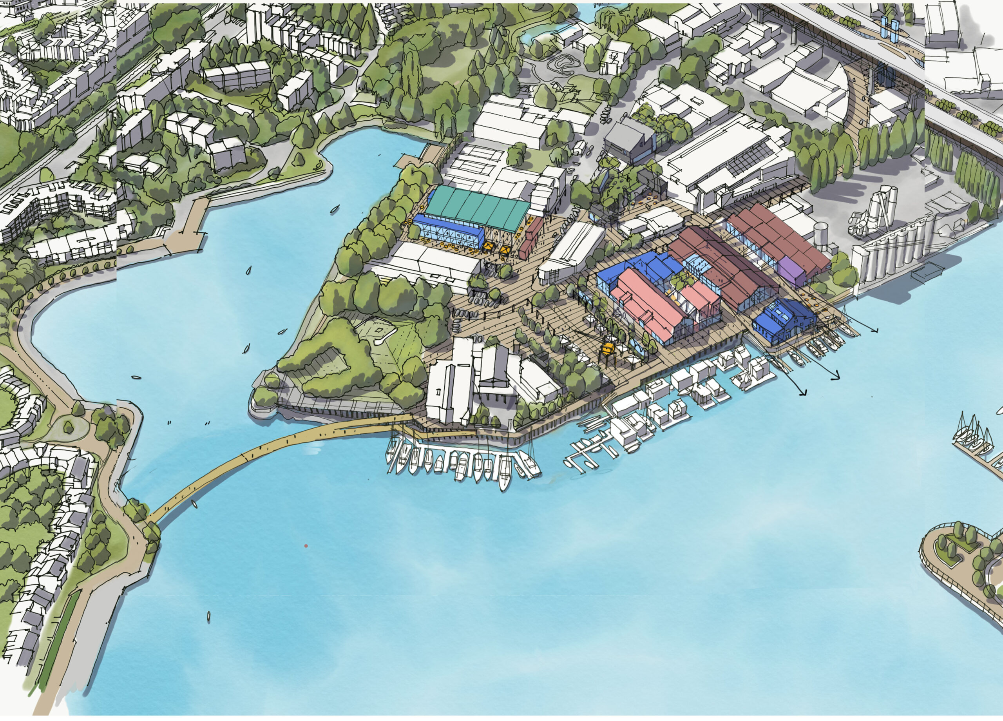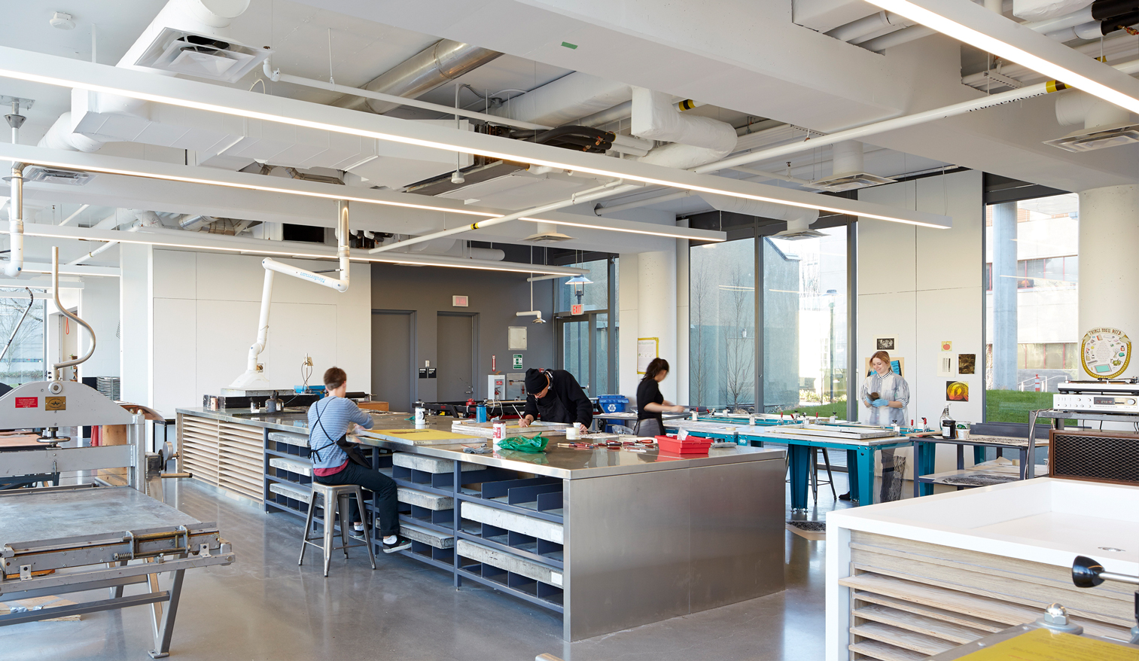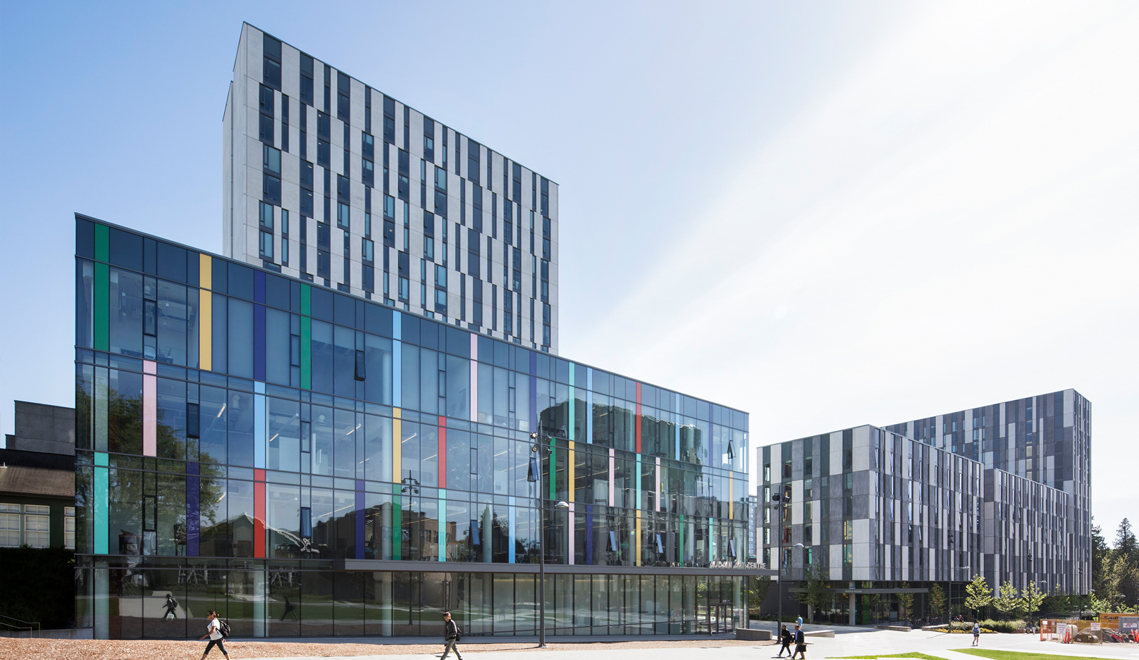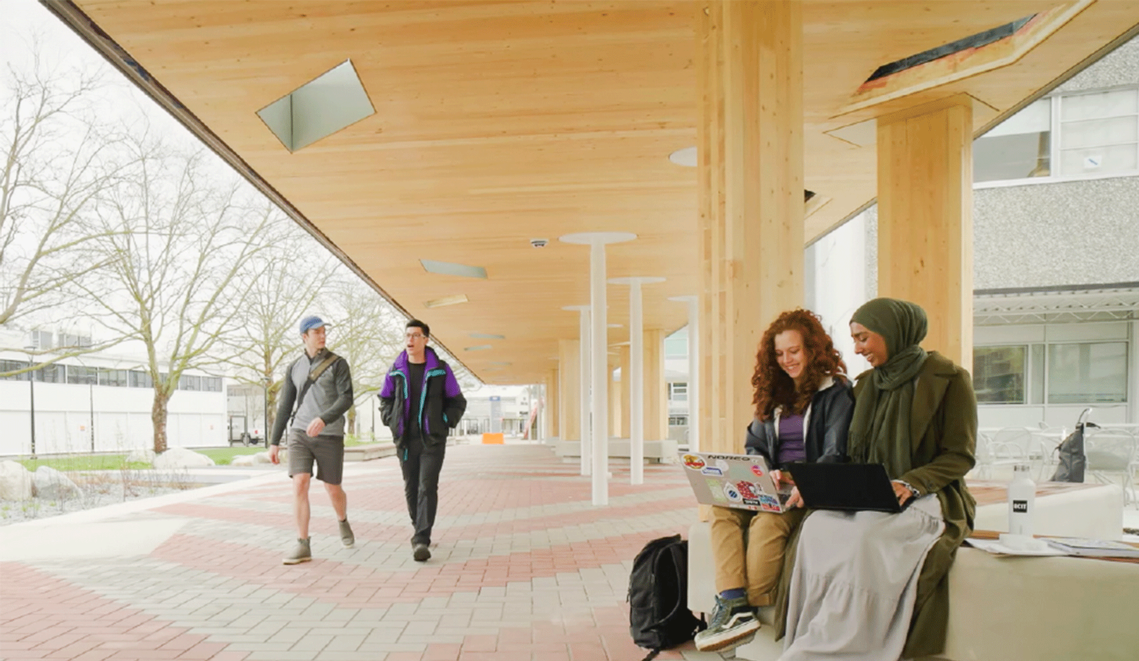
BCIT Beedie Plaza
Location
Burnaby, BC
hcma worked with BCIT and PFS Studio landscape architects to design and develop a student plaza and canopy that acts as the new gateway into BCIT’s Willingdon campus. The design elements pathways, and connections through the campus were all part of a broader strategy around enhancing placemaking and student arrival at the institute. This project is a part of a larger campus master planning effort which seeks to improve the human experience and enhance the campus’ sense of place.
The BCIT campus has long suffered from a poor sense of arrival, which can weaken a student’s sense of connection to the institute. First impressions are vital and set the tone for the institution. BCIT aspires to challenge themselves to be more ambitious, more purposeful, and more integrated. The extended covered walkway is now a welcoming entry point for students into the campus, and serves as an intuitive wayfinding system – helping with navigation, and guiding students and visitors into the heart of the campus (Campus Town Square).
More than a passage into the heart of BCIT, this was also an opportunity to encourage social connections, support student life on campus, andprovide a venue to host events, such as student barbeques, concerts, and markets. Prior to this, BCIT didn’t have a central gathering place for students and this much-needed transformation created a critical artery, landmark, and central gathering hub for students, one they could be proud to call their own.
The materials and structural system for the canopy is a demonstration of BCIT’s position as an applied technical school at the forefront of innovative construction technologies. The plaza provides a memorable entry into the campus and creates a strong sense of belonging for students to the institution. This has become the go-to place to linger, mix and develop friendships outside the classroom.
Disciplines
Areas of impact

