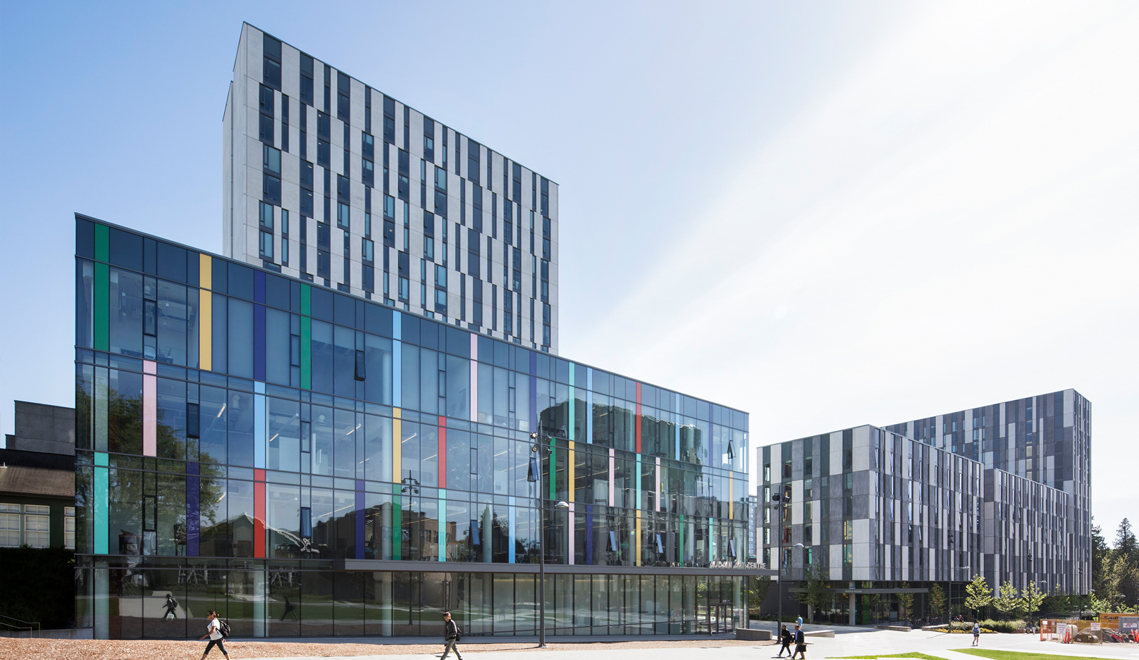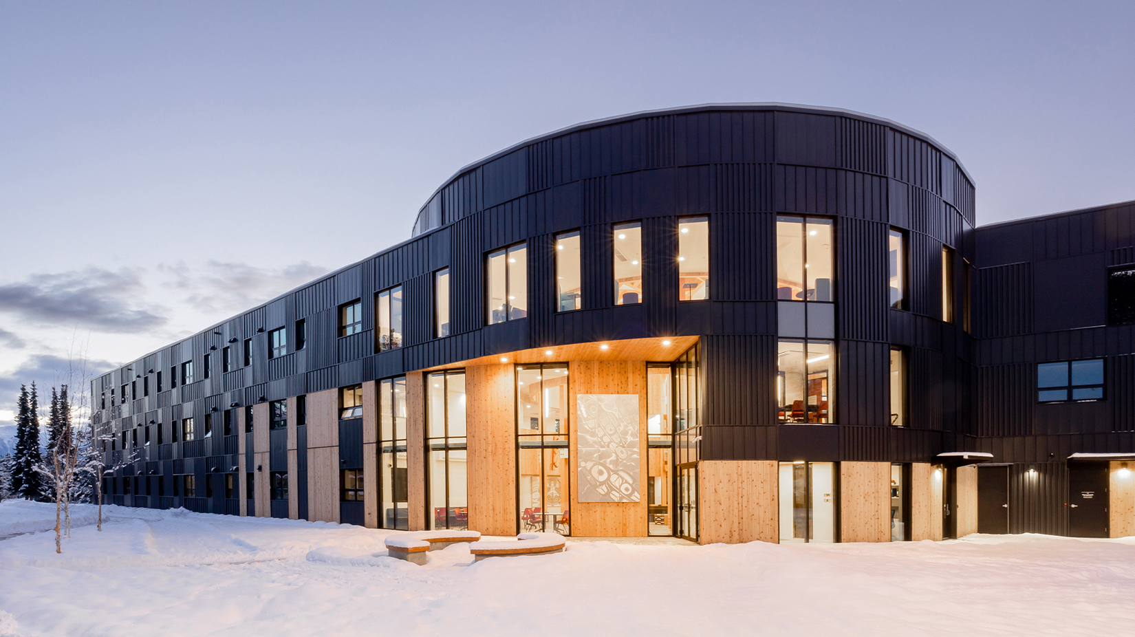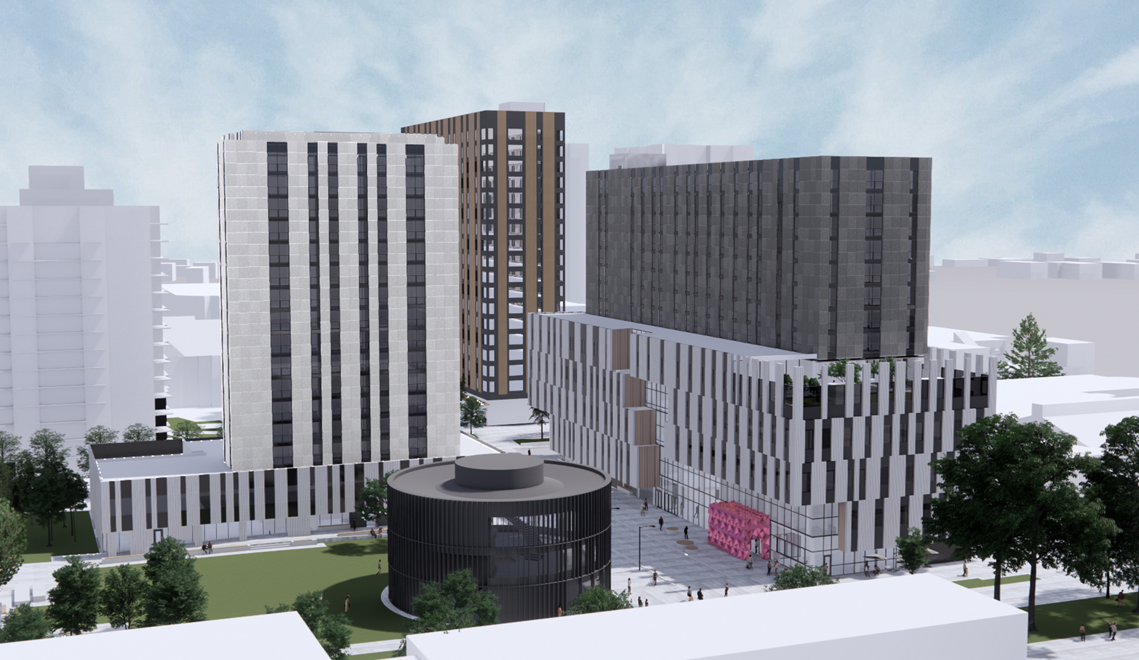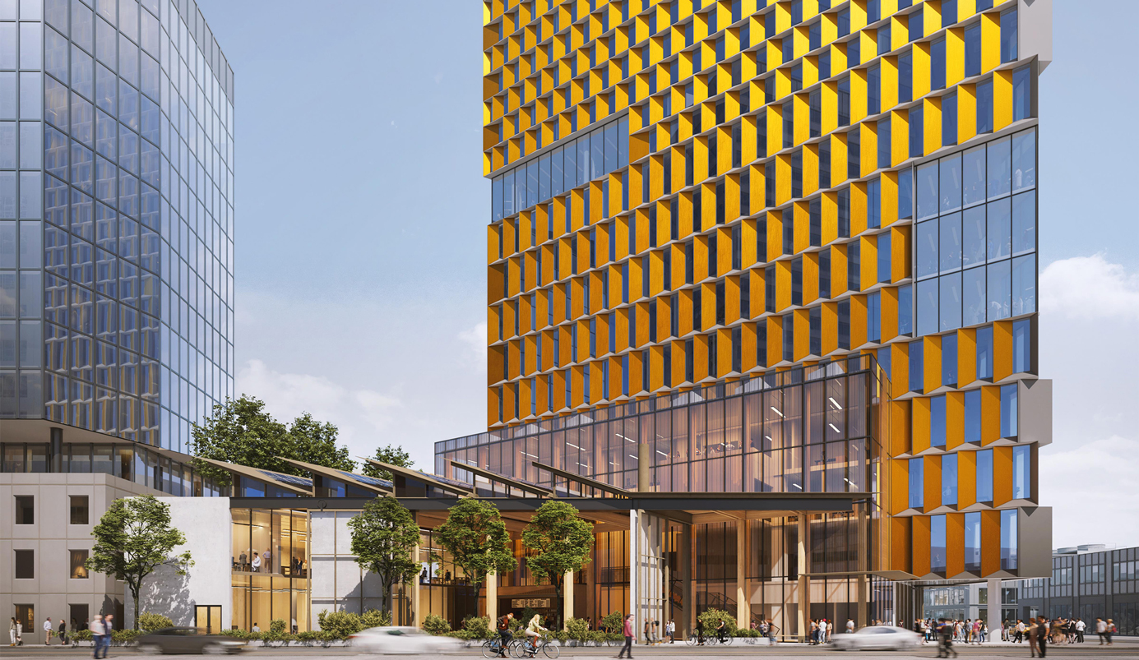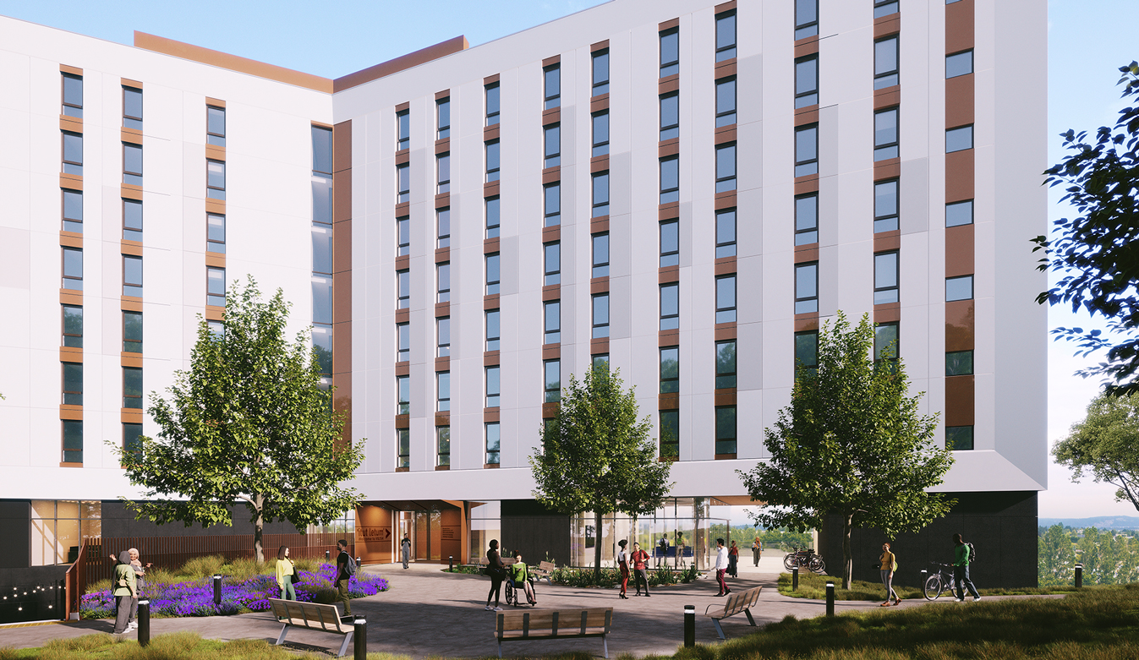
Vancouver Island University Student Housing
Location
Nanaimo, BC
The Vancouver Island University (VIU) Student Housing project embodies a bold vision to create a residence dedicated to student success: fostering a sense of belonging, offering safe spaces for growth and self-expression, and supporting ongoing opportunities for transformative learning.
Designed to address the critical need for affordable housing in central Vancouver Island, the residence will provide 266 shared and individual dormitory bedrooms for first- and second-year students. Dining areas, a teaching kitchen, study rooms, meeting spaces, floor lounges, and a multi-purpose room for cultural gatherings create a holistic, home-away-from-home environment that nurtures both academic achievement and personal development. Through strategically-placed glazing, light pours into the shared social spaces on the communal second and third floors, as well as each floor's own dedicated social space.
The high-density housing approach aligns with new federal housing mandates, focusing on affordability for students.
Disciplines
Areas of impact

Situated on the side of a mountain, the building’s design prioritizes sustainability, accessibility, and functionality. The 10-storey hybrid structure incorporates cross-laminated timber (CLT) which lowers embodied carbon and helps accelerate construction timelines. The project is designed to meet BC Energy Step Code 4 and align with LEED, incorporating VIU’s district geo-exchange energy system to harness heating and cooling from abandoned coal mine shafts, which reduces energy consumption and carbon emissions. Accessibility is central to the design, pursuing Gold Certification under the Rick Hansen Foundation Accessibility Certification (RHFAC) program, with features such as entirely universal washrooms, accessible suites distributed across all floors, and dual-level entries to address the site’s steep grade changes. Bedrooms with shared bathrooms aim to promote connection and student wellbeing on a smaller scale.


The design reflects a commitment to implementing the Calls to Action of the Truth and Reconciliation Commission and the United Nations Declaration on the Rights of Indigenous Peoples, with reconciliation goals guided by VIU's Elders Circle. It honors and celebrates Snuneymuxw and Coast Salish cultures while creating a welcoming space for Indigenous students from across Turtle Island. An Elders’ room in a prominent location maintains a visible and inviting presence, while seven generations thinking, reflected in the building’s form, cladding, signage, and details, emphasizes accountability to traditional laws and teachings. Understanding our actions today will have an impact for seven generations to come, it's a prompt to conduct oneself with integrity to the teachings of the ancestors from seven generations before.

The new residence won’t just be a place to stay, it’ll serve as a gateway to the campus and a vibrant hub of connection and support for students in a time of rapid growth, learning, and camaraderie—while addressing the broader, pressing need for access to housing on the island.

