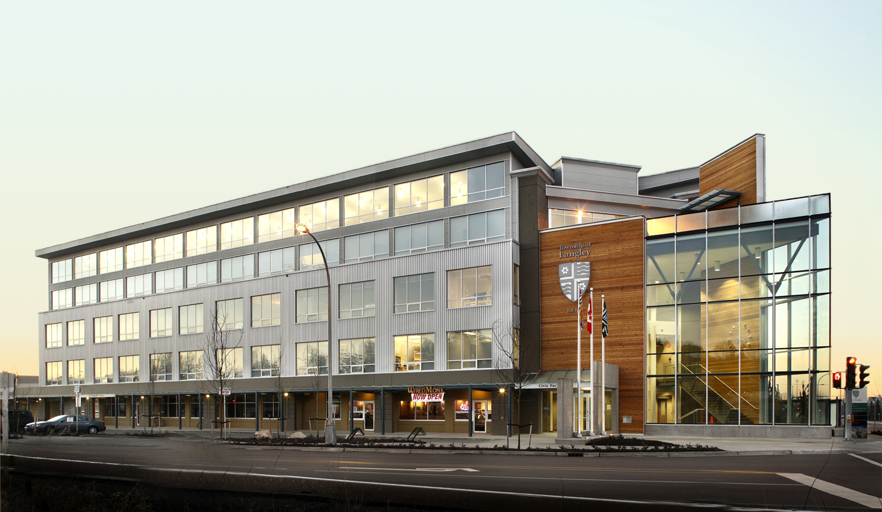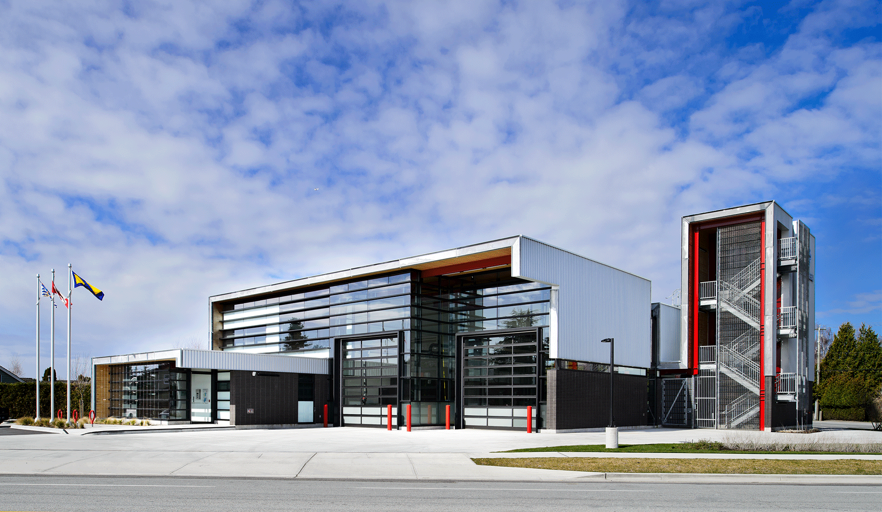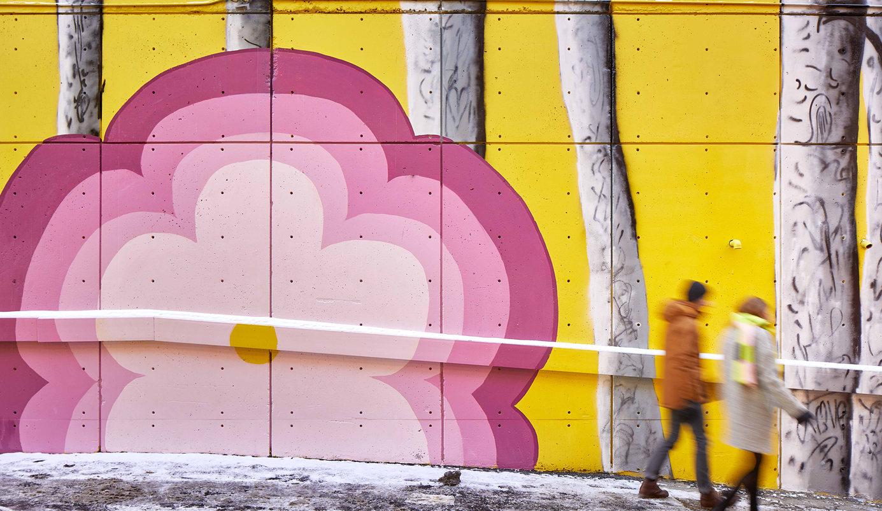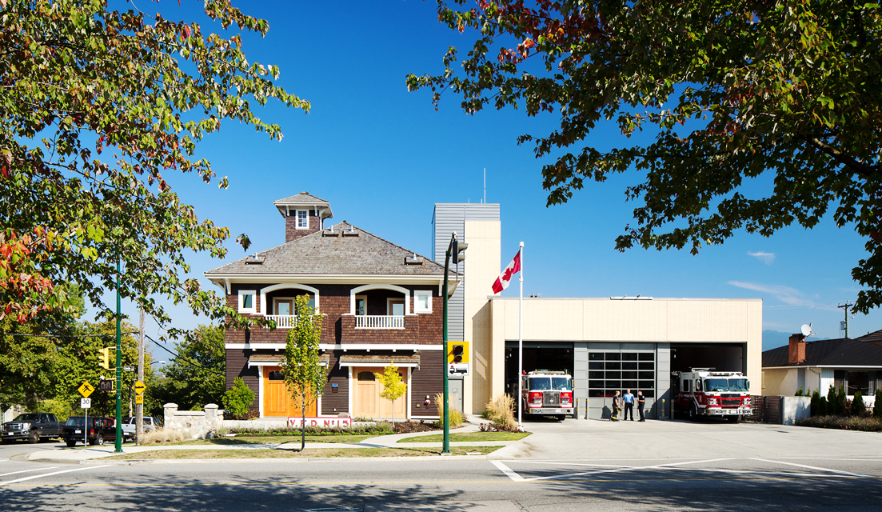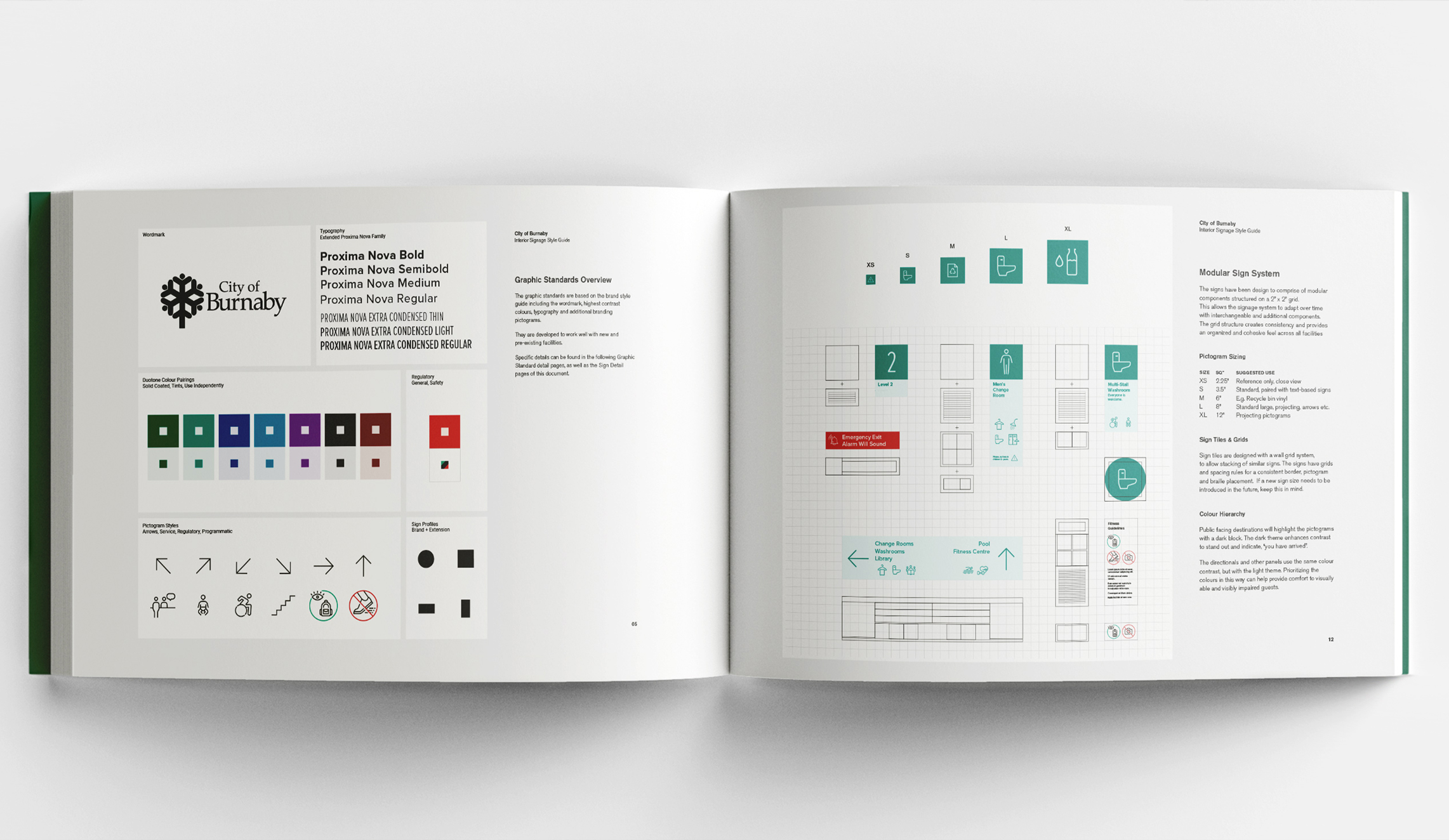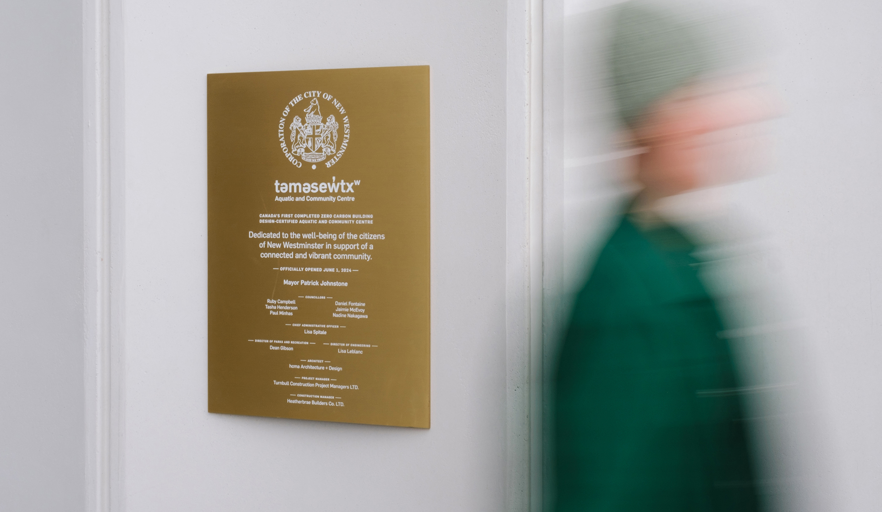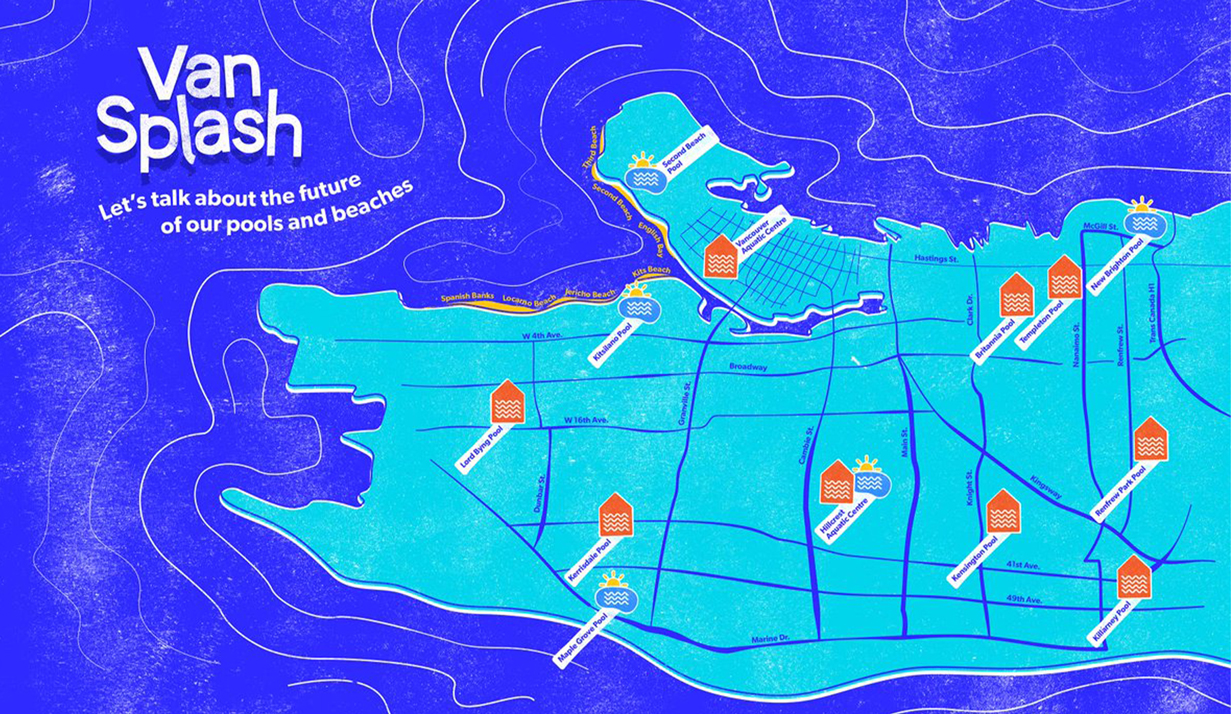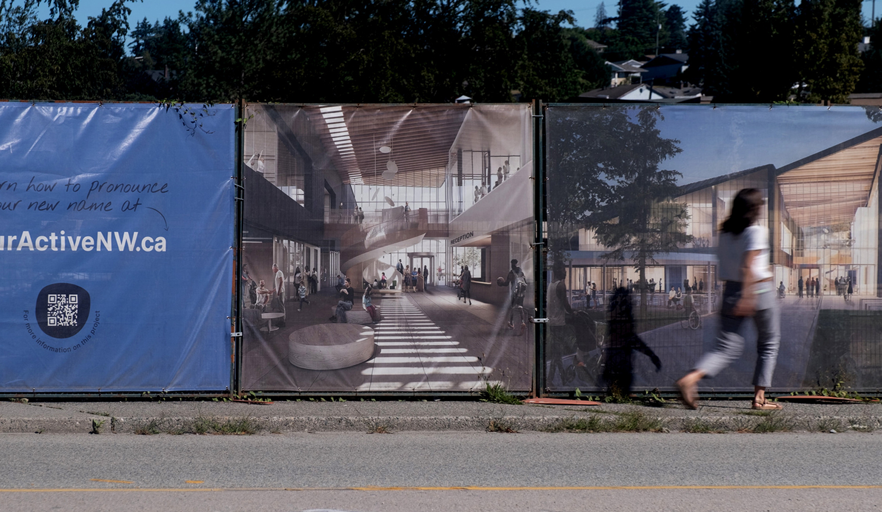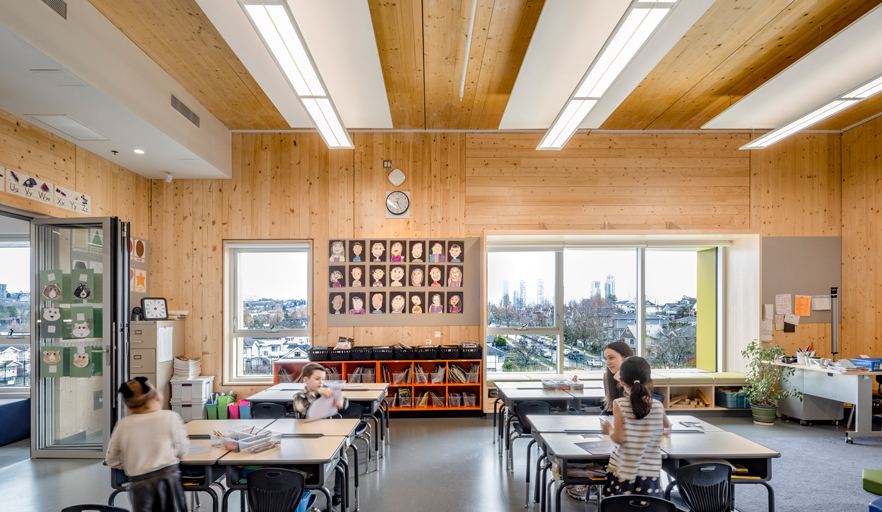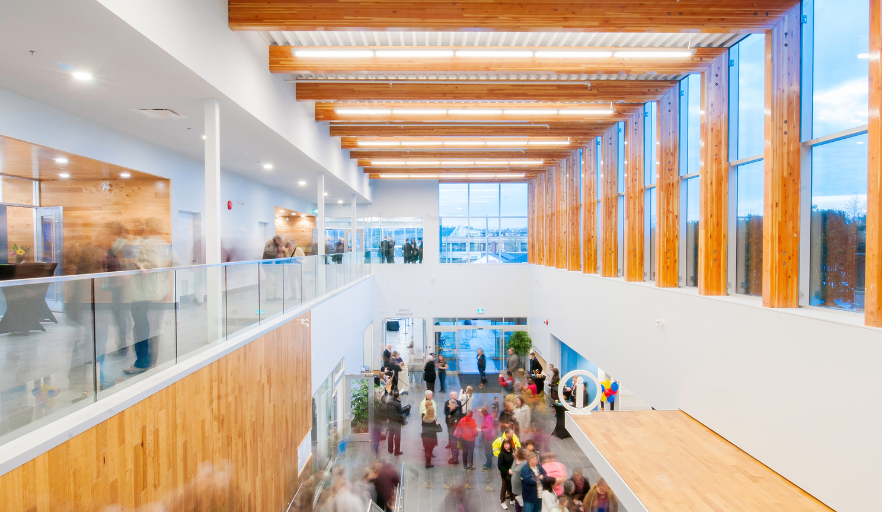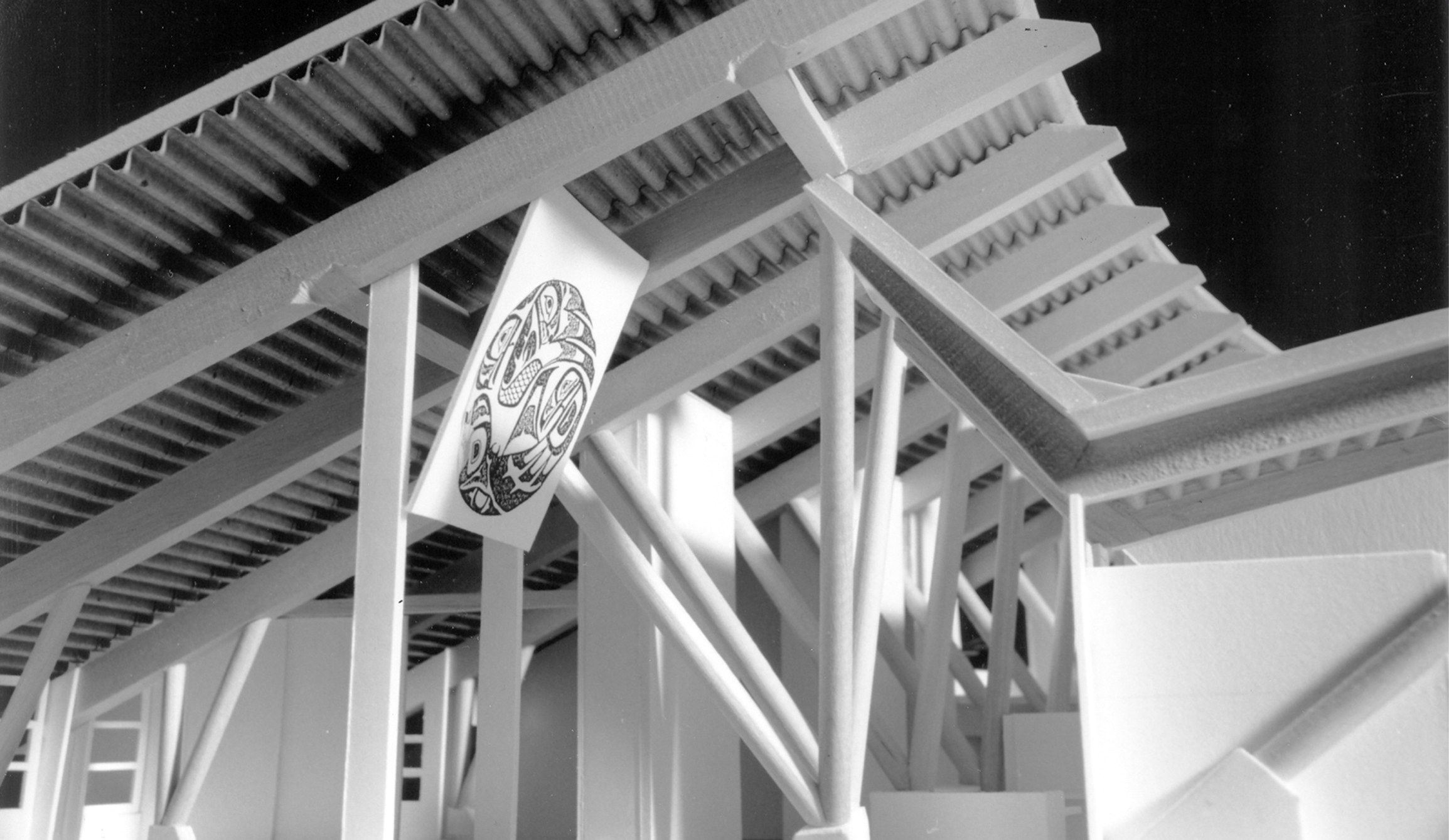
Haisla Village School
Location
Haisla, BC
Haisla Village School is organized in linear form with spaces on each side of a circulation spine. The spine is curved and the classrooms fan out from it to break the institutional feel of a corridor plan. Assembly spaces are placed on the west side and service spaces are to the east. The main entrance leads to a large, open foyer that is a social gathering space for the school and community. The foyer can be combined with the multi-purpose room and arts room for large village functions. Classrooms are traditional spaces with tall ceilings, light from two sides, and direct access to the outdoors. The building is slipped in section, allowing daylight into the heart of the school and dividing it into two halves, each with a distinct character and material vocabulary.
Haisla Nation art and technology is integrated into the building: a movable carved panel forms the wall to the multi-purpose room and the exterior kindergarten wall was built as a fragment of a longhouse gable.
Disciplines
Areas of impact


