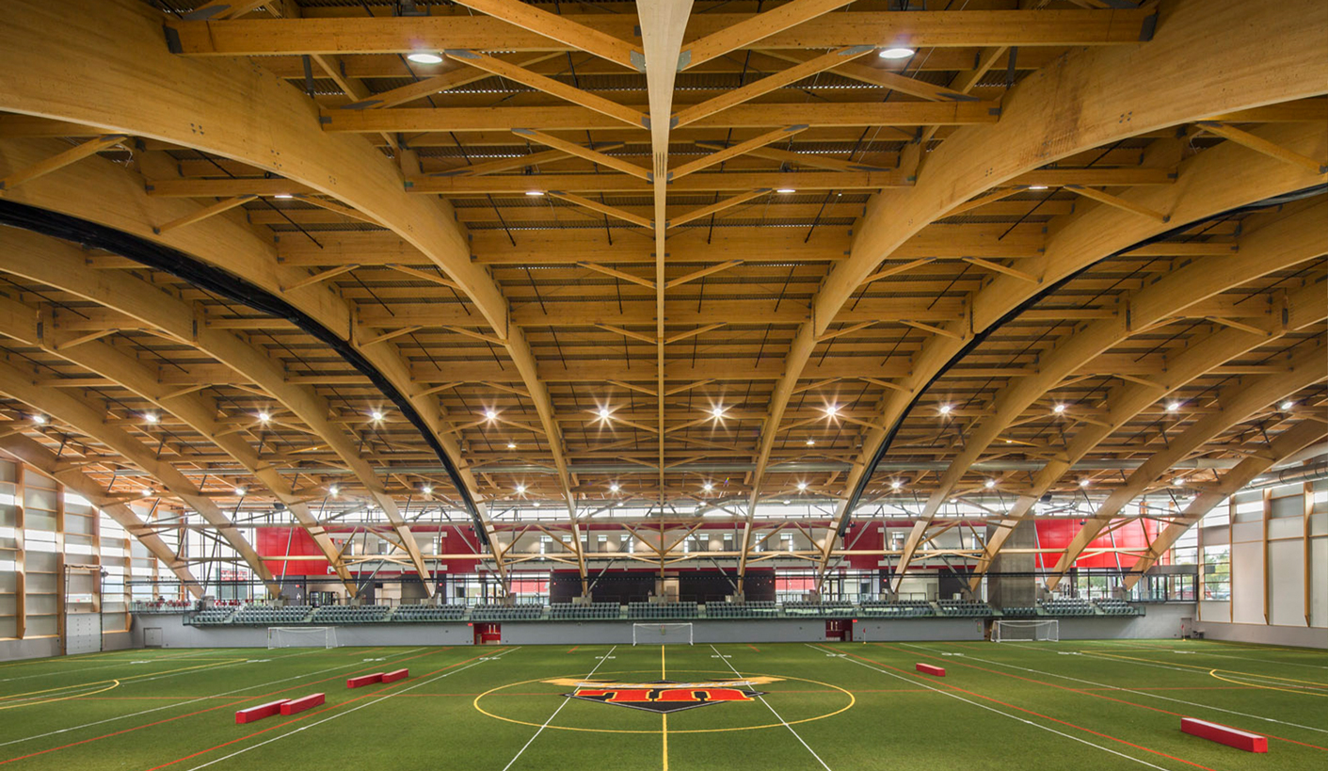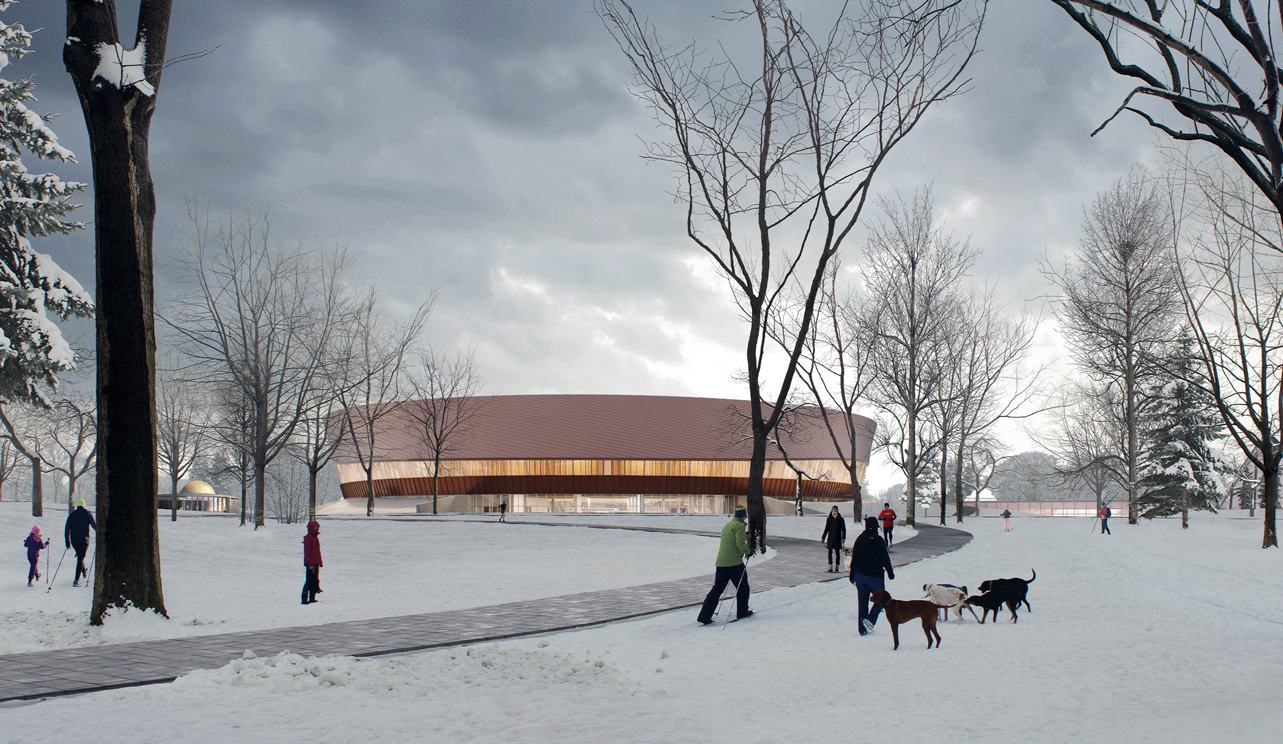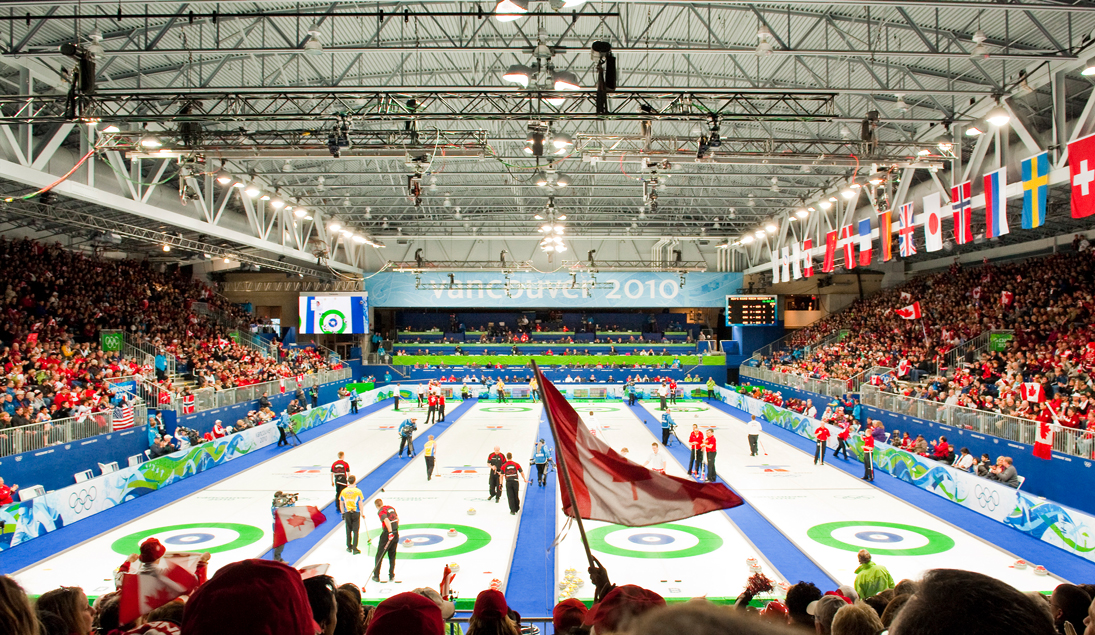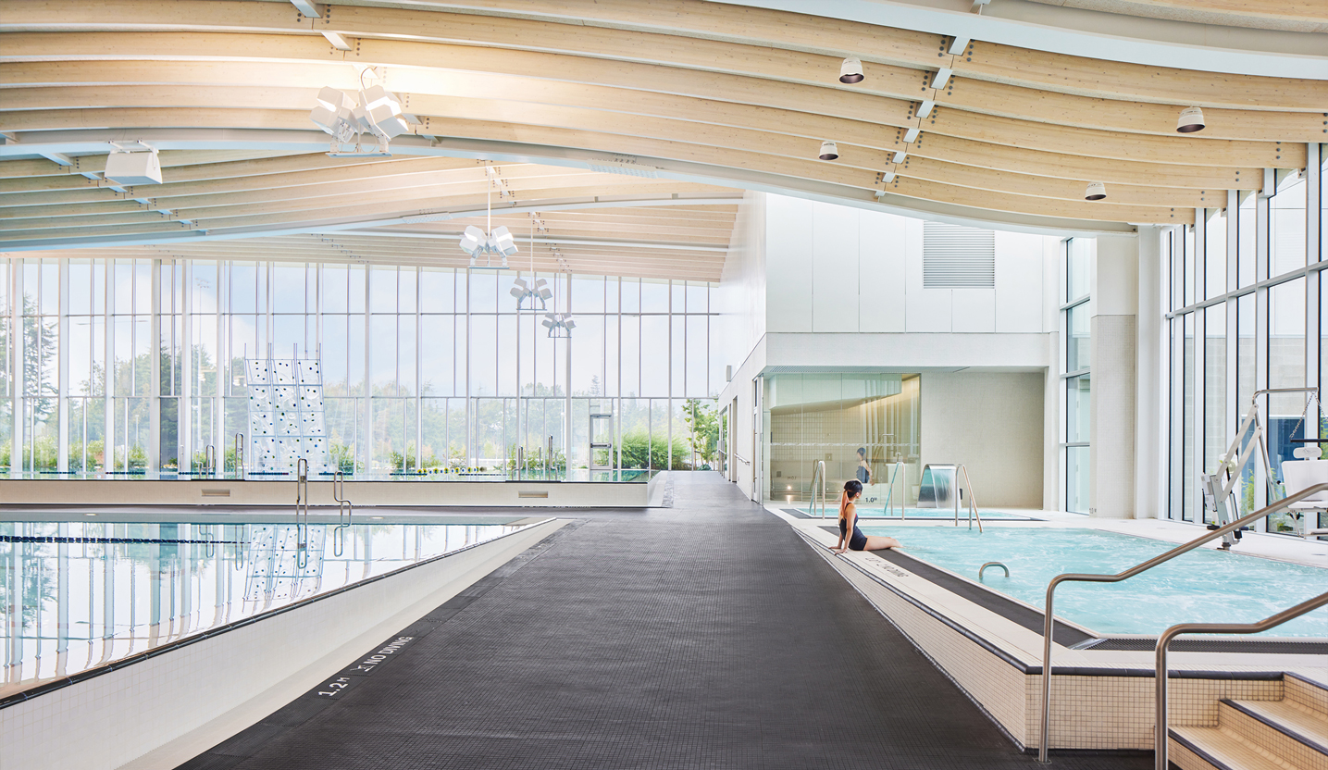
Université Laval Stade Telus and Physical Education Pavilion Expansion
Location
Quebec City, QC
This project included the expansion of the sports and physical education wing (PEPS), the construction of an indoor soccer stadium, Stade Telus, and the complete overhaul of circulation and establishing site infrastructure such as a service tunnel and lighting for the outdoor stadium at the soccer stadium.
Located at the end of the greenway, the site marks the northern border of the campus and is a major gateway to the university. Although busy, this northern access was poorly marked and strewn with obstacles. Moreover, the PEPS building and the soccer stadium are significant physical barriers to the site’s north side and to what would otherwise be an expansive view.
The PEPS building expansion includes a large spectator gymnasium, an Olympic-sized pool, training rooms and support spaces. The program includes many new amenities to serve the students of the university and the regional population of Quebec.
hcma acted as a specialist sports architectural consultant to the architectural consortium H2A (Hudon Julien Associés, ABCP and hcma) for this project.


