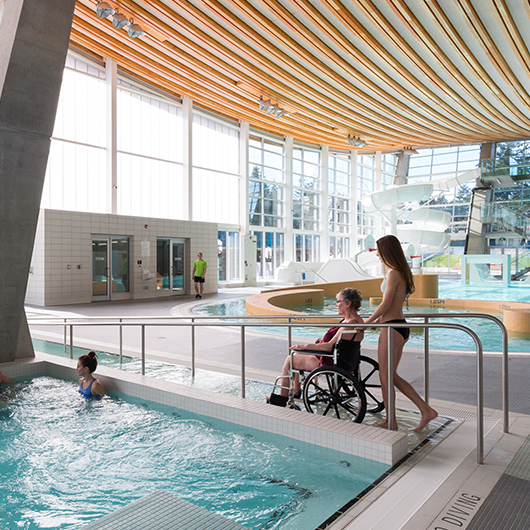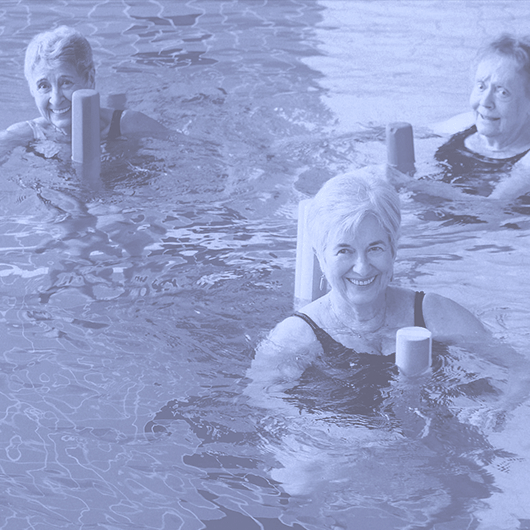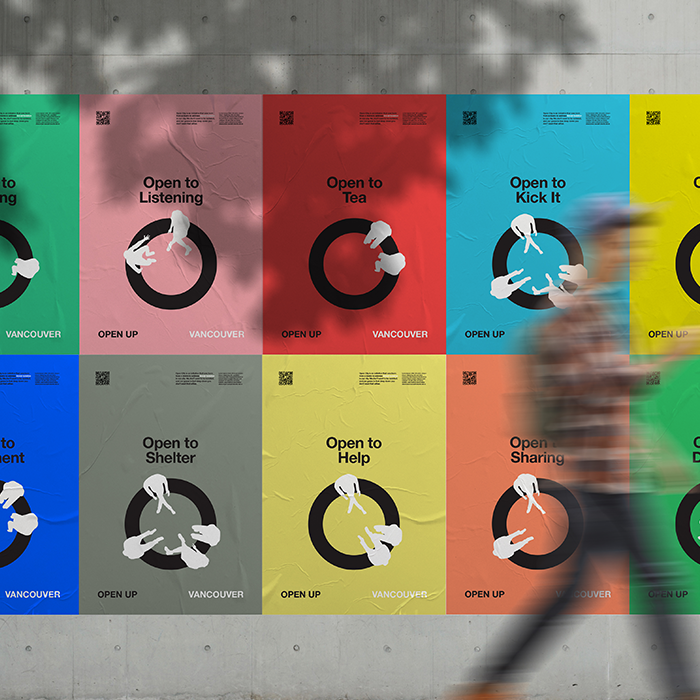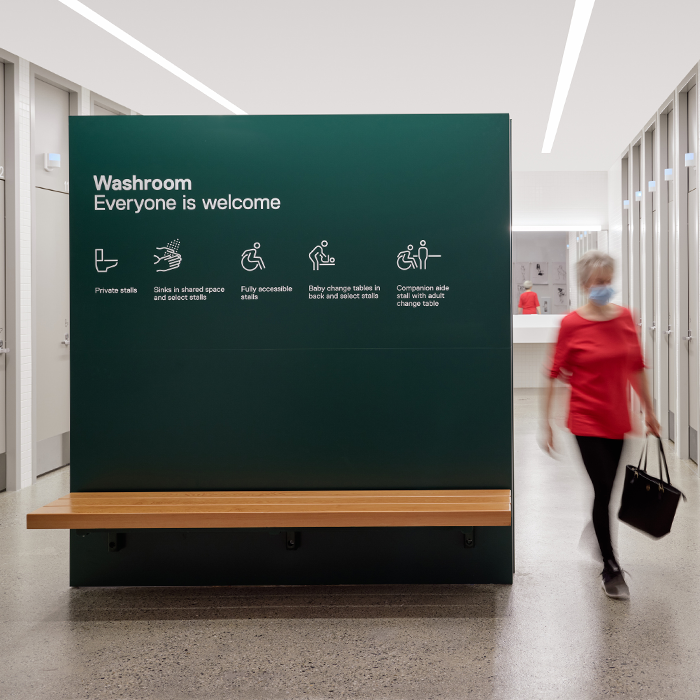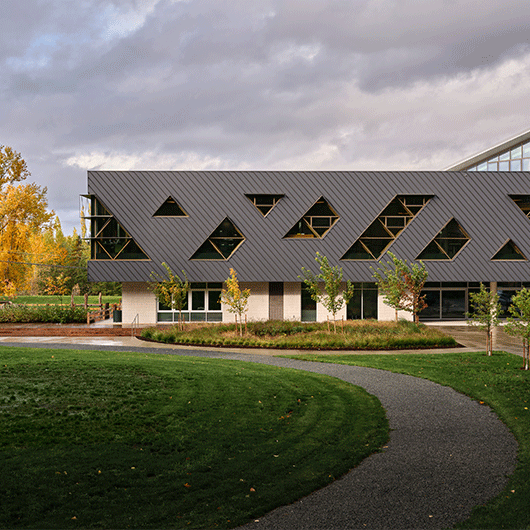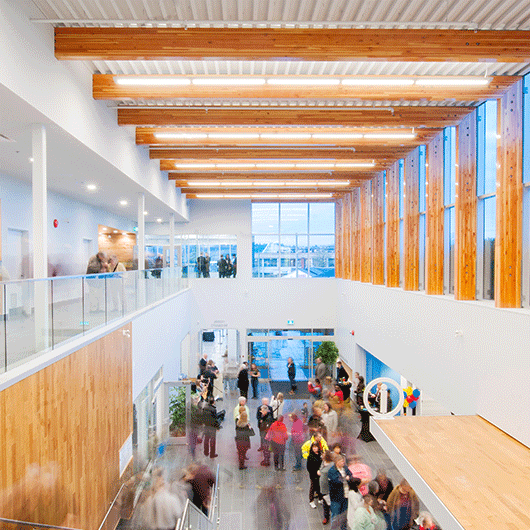
Imagine if buildings could be designed to be comfortable year round without having to constantly tamper with the thermostat. Imagine a heating system that is almost never used and provides up to 90% reduction in your energy bills. Sound too good to be true, or perhaps too expensive to be viable? A design approach known as ‘Passive House’ can deliver all of the above without breaking the bank. How? Find out more below.
What is Passive House?
The Passive House (Passivhaus) standard is an international performance standard for the design and construction of energy efficient buildings. Developed in the 1990’s by the Passivhaus Institute in Germany, the central focus of the standard is to reduce building heating and cooling requirements. Considered to be the fastest growing building performance standard in the world, over 30,000 certified buildings have been completed to date and a growing appetite is developing in North America. The Passive House approach results in buildings that provide year round comfort in even the most extreme climates for the cost of running a hair dryer. These results are achieved through application of commonly used materials in simple, robust solutions.
The Passive House performance requirements are shown in the table below. These requirements are generally met through careful consideration of; Envelope Insulation & Thermal Bridging, Window and Door Assemblies, Airtightness and Mechanical Heat Recovery Ventilation.
Parameter
Annual Space Heating Demand*
*(or) Peak Heating Load
Annual Space Cooling Demand
Annual Primary Energy Demand
Building Airtightness
Requirement
≤15 kWh/m²/year
≤10 W/m²
≤15 kWh/m²/year
≤120 kWh/m²/year
≤0.6 Air Changes per Hour (ACH) @50Pa
What are the benefits?
The benefits of Passive House buildings are far reaching, with considerable savings in energy use and high levels of occupant comfort. The concept of Passive House design is centered on a simplistic approach to heat conservation. By creating an airtight enclosure similar to a thermos, levels of heat loss are dramatically reduced. In contrast, today’s typical house can resemble a kettle, in that it requires constant heat to keep the water warm. Additional ‘free heat’ can then be harvested from the sun plus any internal heat sources (such as occupants and appliances) to keep the building at comfortable temperatures.
This emphasis on the buildings ‘envelope’ provides huge reductions in building operational costs in two key ways:
1. Reductions in heating use bring consistently low energy bills.
2. Removing reliance on a boiler to deliver heat reduces risk of maintenance costs (and increases the longevity of its use).
The Passive House standard is quickly setting the benchmark for energy efficient building design and construction, and increases the resilience of our building stock to the growing threat of climate change. Passive House also provides an ideal foundation for Net-Zero energy approaches to buildings, shrinking energy use to the point where renewable generation technologies can then satisfy overall energy demand.
How does it differ from LEED®?
The most fundamental difference we see between LEED and Passive House is in their approach. The Passive House standard adopts an ‘all or nothing’ design approach using a number of demanding performance requirements. This approach is different to other environmental certification schemes such as LEED which offer a ‘graded’ approach to certification (Platinum/Gold/Silver/Certified) that act as a verification of a designs performance, using mostly prescriptive criteria.
A common misconception with Passive House is that the standard can only be applied to residential buildings – despite being originally developed for homes, Passive House principles have also been applied to commercial, industrial and public building types with considerable success.
Whereas LEED considers a much wider range of issues through its seven categories to create its graded approach to certification, Passive House focuses solely Energy and Comfort to determine compliance.
Our experience with Passive House
hcma recently completed Canada’s first Passive House certified Multi-Family development in Victoria, BC – North Park Passive House. Built by Bernhardt Contracting, completion of this six unit building demonstrates that high performance building design can be combined seamlessly with contextual issues to provide outstanding and affordable results – with the six residential units selling months ahead of completion. In light of the projects success, hcma is now working on a further five projects in British Columbia seeking Passive House certification (including a new Fire Hall building and Recreation Centre), reinforcing our position as regional leaders in Passive House design.
The Passive House approach appeals to us is because of its simplicity that underpins a much larger philosophy. Rather than designing a building to current standards and adding expensive renewable technology such as solar photovoltaics in the hope that the technology performs and satisfies energy demand, the Passive House approach emphasizes the need to focus on reducing building energy demand instead of simply seeking to satisfy demand. This conservation based approach – referred to as ‘fabric first’ – highlights a wider societal need to adjust the way we design and operate our buildings towards approaches that can effectively tackle climate change.
Passive House is one of a number of environmental standards hcma has applied to projects, in addition to LEED, Living Building Challenge and Net Zero Energy. The most interesting observation we find is that Passive House can be used in tandem with any of the other standards above as a foundation, or ‘springboard’ to achieving broader goals. We are using the findings from our Passive House projects to inform and influence our design approach, with additional research investigating how Passive House principles can be applied optimally to various building types in addition to examining the health and wellbeing benefits Passive House provides in detail.
Future of Passive House?
While Passive House certification is still voluntary, its uptake will be limited to those projects seeking higher levels of performance and realizing the benefits its approach can bring. However, an increasing number of regions across Europe are beginning to make the standard mandatory for all new buildings – examples can be found below.
The recently released BC Climate Leadership Plan (August 2016) sets out British Columbia’s strategy for climate change action, targeting an 80% reduction in greenhouse gas emissions below 2007 levels by 2050. This plan lays the foundation for British Columbia to become a global leader in the development of high performance and net zero energy buildings through accelerated energy efficiency requirements for new buildings and increasing opportunities for innovation and financial incentives. In addition, the City of Vancouver’s new Zero Emissions Building Policy, adopted July 2016, marked a notable diversion in sustainable building policy direction, towards a Greenhouse Gas (GHG) emissions focused compliance path in line with the City’s wider ‘Greenest City’ targets.
Further information
North Park Passive House Press Release
Passipedia – The Passive House Resource
Passive House Legislative Examples

