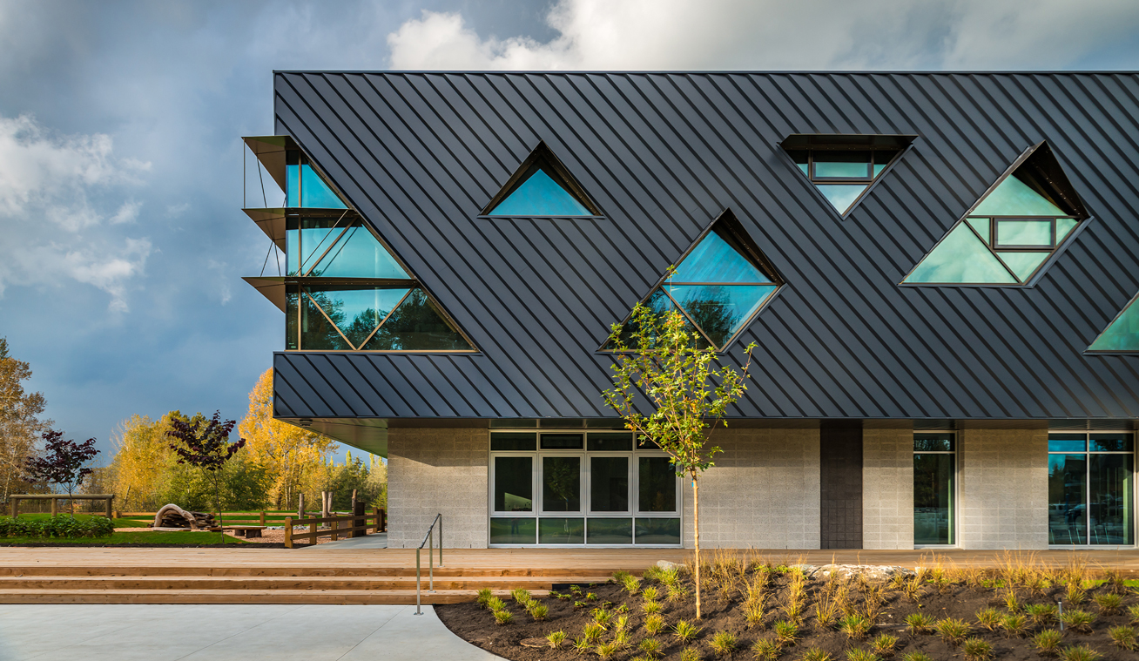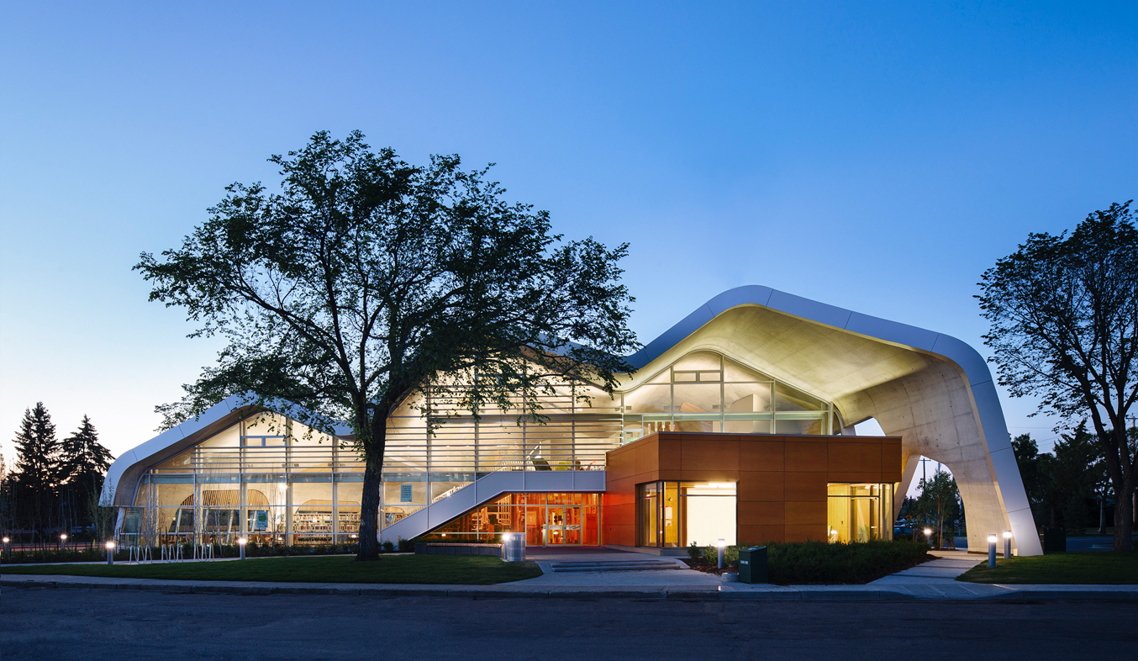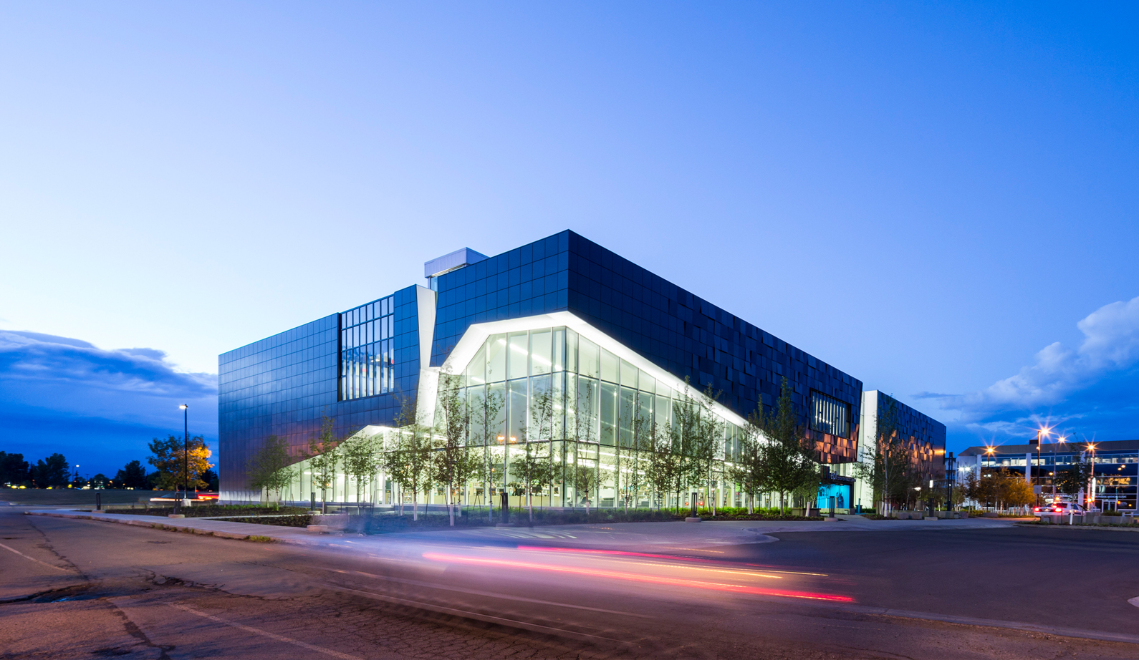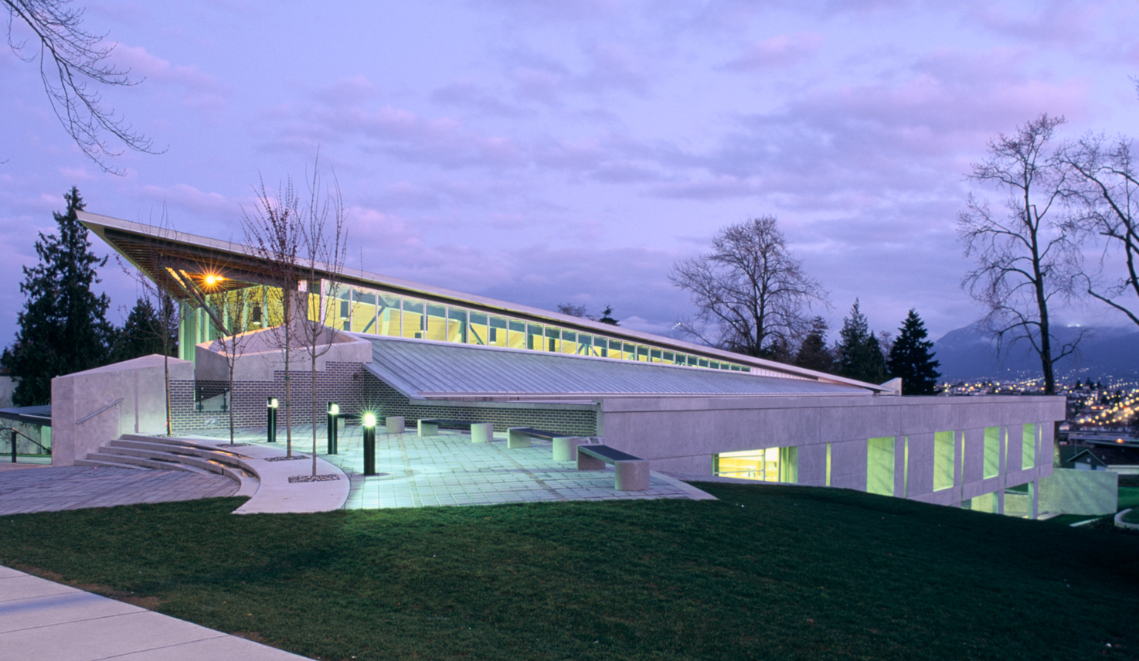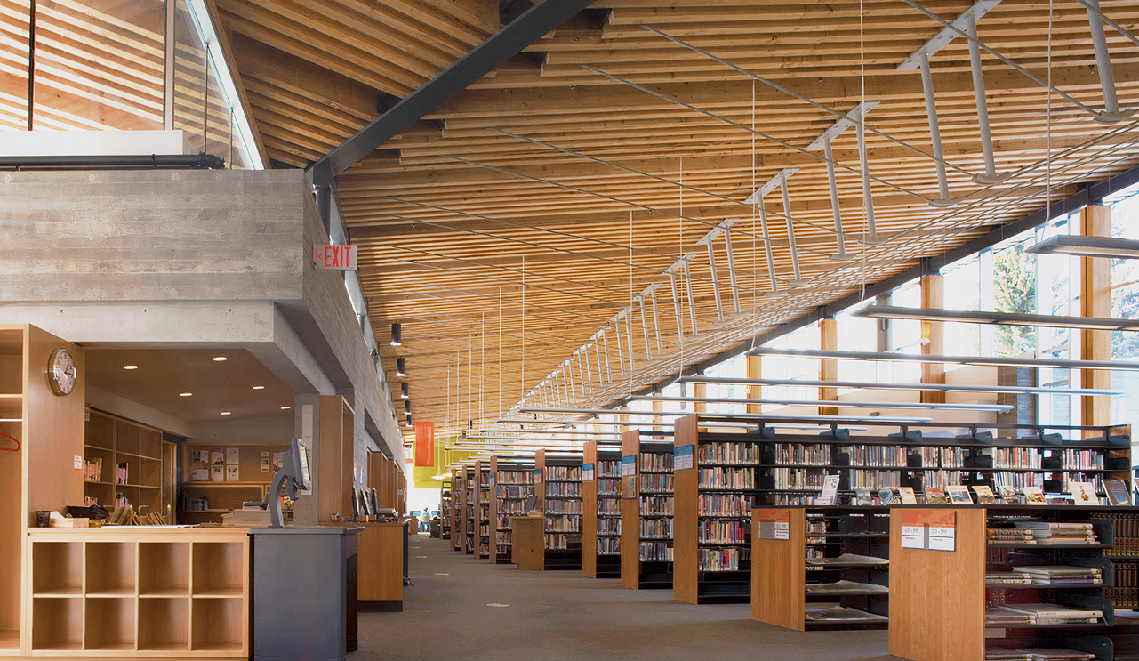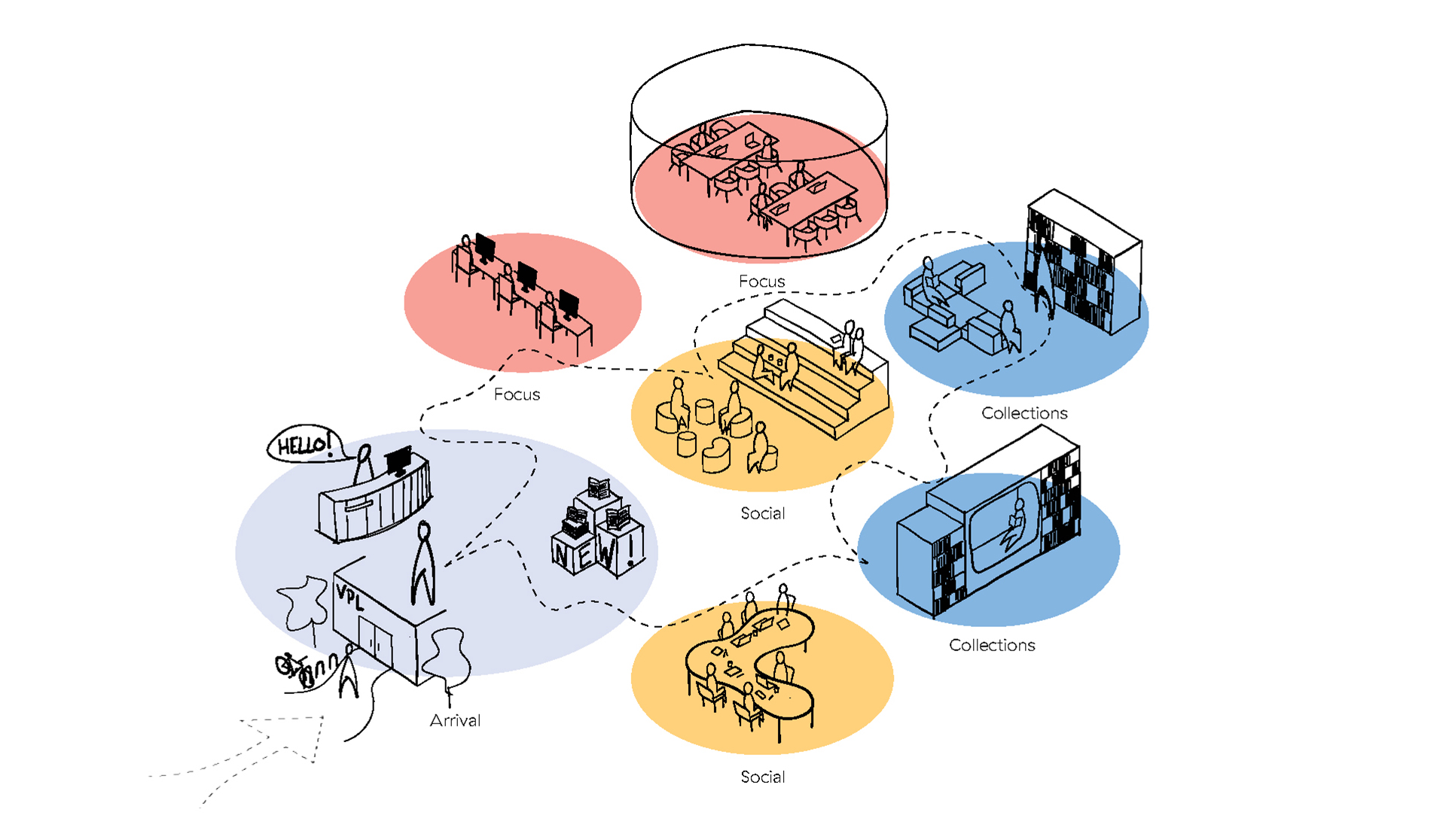
Vancouver Public Library Guidelines for Accessible and Welcoming Spaces
Location
Vancouver, BC
Libraries play a significant role in civic life. They provide access to information, content creation and community connections.
As part of an overarching strategy to bring consistency to their brand expression, Vancouver Public Library (VPL) hired hcma to create the VPL Guidelines for Accessible and Welcoming Spaces. This document, accompanied by VPL's other brand assets, encourages the design of spaces in order to offer a consistent patron experience across locations, while allowing for branches to reflect their unique neighbourhoods and building elements.
The goal? To create spaces that engage, connect, and inform patrons and make it clear where they are: one of their beloved Vancouver Public Library branches.
Disciplines
Areas of impact

Spatial design has its own grammar that, when used consistently in the design of VPL libraries, can spark curiosity, set the stage for creative collaboration, and create a context for serendipitous discovery.
Within branches, the VPL brand becomes tangible and experiential, engaging, informing, and connecting patrons in various ways. It achieves this by making spaces that feel welcoming and inclusive for everyone, and by encouraging patrons to view libraries as places to enjoy and inhabit as their own. Access to collections and services is made consistent and easy, further enhancing the user experience. The design also strengthens the brand’s visual language and creates a unique sense of place that honors the individuality of each branch. Additionally, it provides opportunities for discovery, creation, and sharing, fostering a dynamic and interactive environment.

The VPL Guidelines for Accessible and Welcoming Spaces serve as a roadmap to bring this vision to life, through carefully considered interiors, furnishings, and signage that align with VPL's overarching brand strategy.
The guidelines provide direction to designers, architects, and VPL staff on how to incorporate the brand into physical space. Early chapters of the guidelines create a strategic framework for design decision-making, while more practical instructions for implementation are detailed in the subsequent sections. The guidelines are to be used across all VPL project types, including new build libraries, branch renovations, and furniture or signage upgrades.
Every design choice—from form and function to aesthetic expression—shapes the experience patrons have in these spaces, and consequently, their connection to VPL. When applied carefully and consistently, the guidelines will ensure every VPL branch conveys and embodies the organization's brand, mission, and ethos, creating accessible and welcoming spaces for everyone to enjoy.

Wayfinding and signage provide critical information to guide patrons on their journey through a library. Within the guidelines, the Wayfinding section describes the system of signs and elements that provide information to navigate library spaces, services, and collections in a way that is clear and intuitive. Guiding principles based on clarity, consistency, accessibility, and flexibility support the production of all library signage. A Sign Manual, including an index of the entire family of VPL signs, includes all necessary details to understand the design, intent, fabrication, and installation of the wayfinding program. It provides the sign summaries, materials, size, scale, assembly diagrams, and mounting instructions.

“The VPL Guidelines for Accessible and Welcoming Spaces changed how we think about our spaces. In building these guidelines, the process was as important as the final deliverable. hcma challenged us to broaden our perspectives when thinking about our spaces; to consider what we wanted to say about Vancouver Public Library through our physical locations.
Even after the completion of the project, the mindset continues. We have more productive conversations about facilities planning. We are building more consistent, cohesive and authentic spaces. By having a foundational document, decisions are easier because we share a common understanding about approach and outcome.
The guidelines are starting to fundamentally change VPL’s spaces for the better.”
Scott Fraser, Manager, Marketing & Communications, Vancouver Public Library
