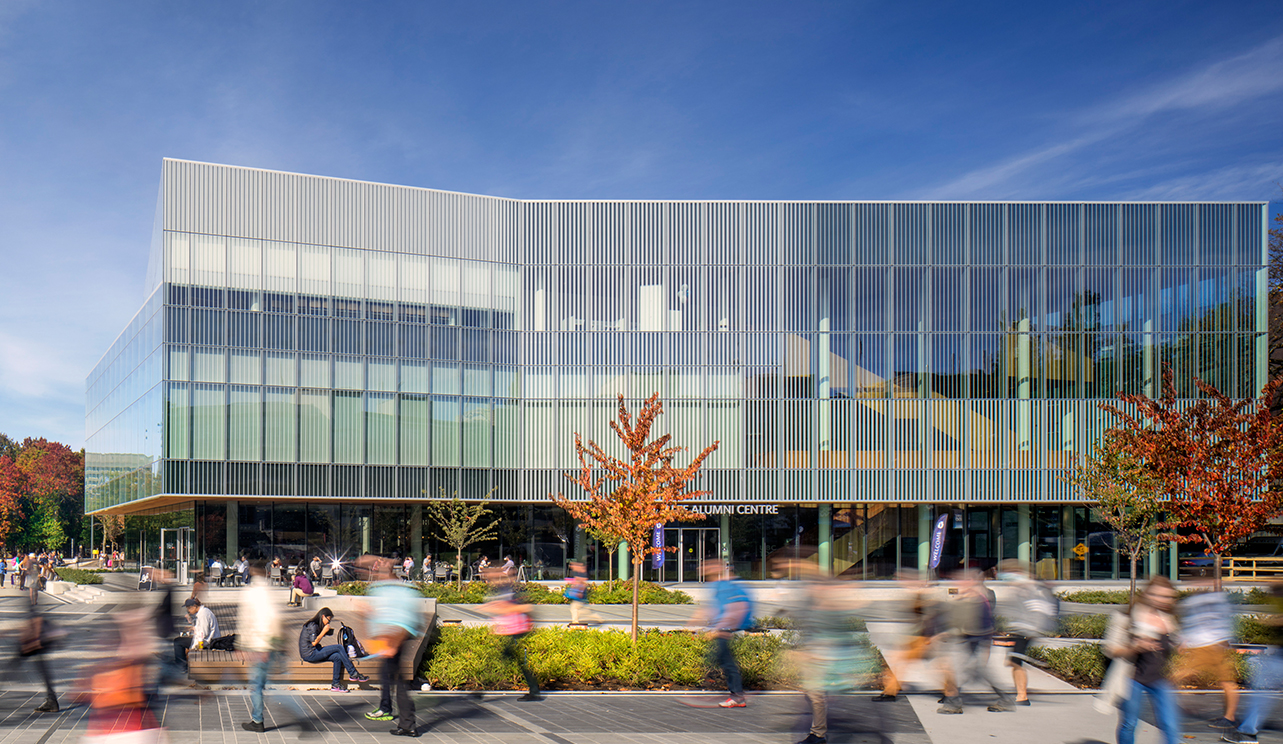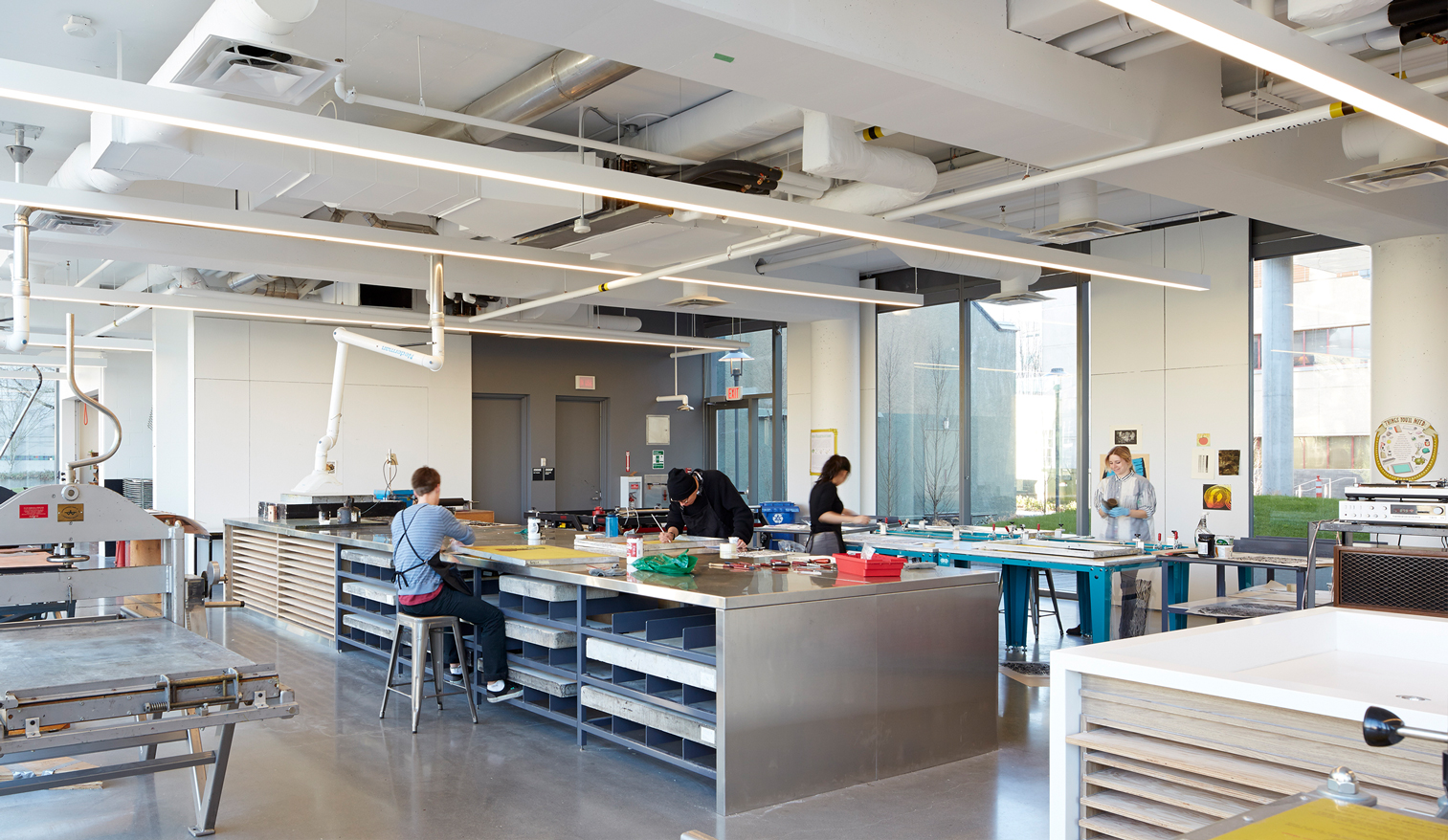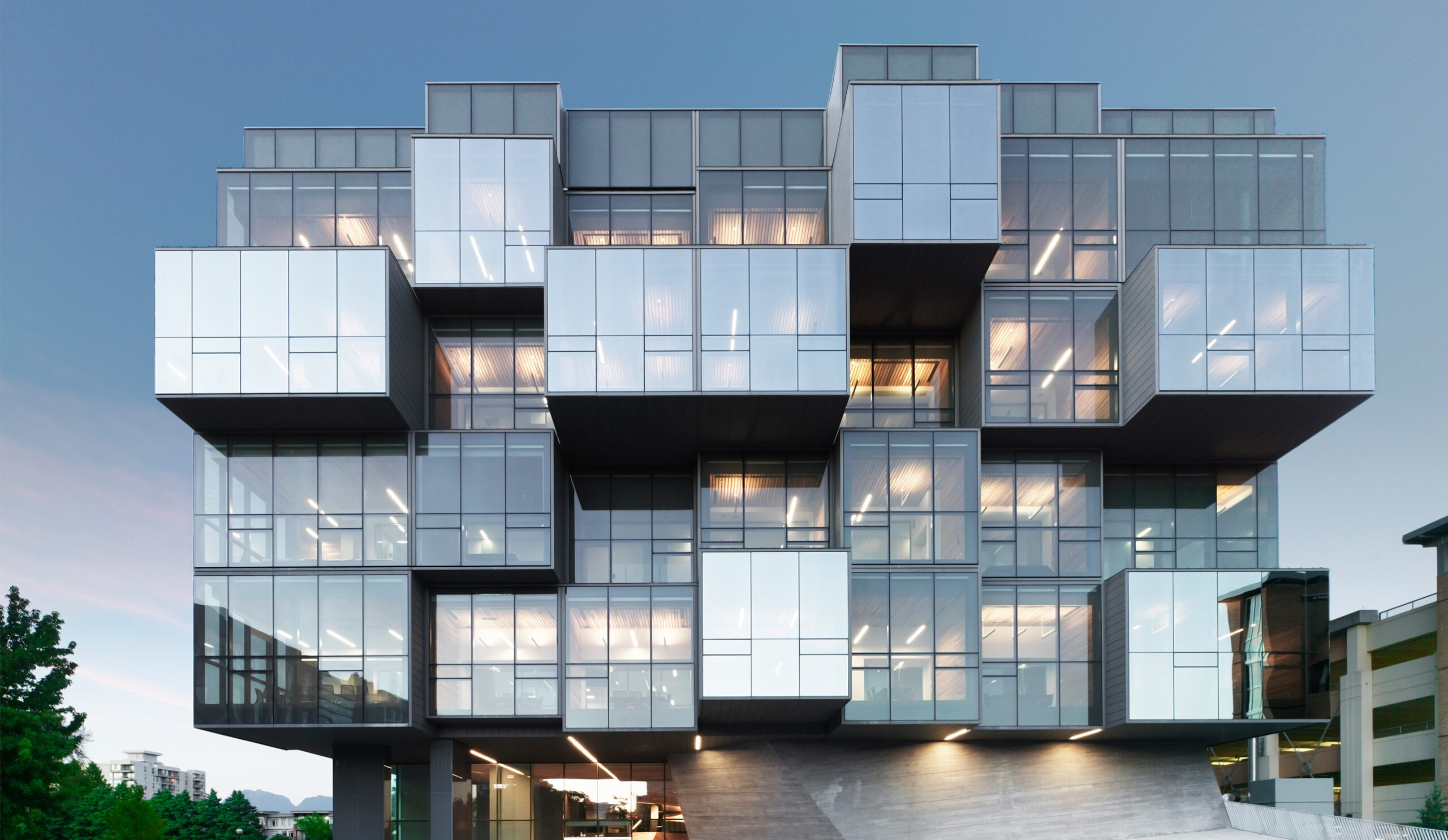
UBC Robert H. Lee Alumni Centre
Location
Vancouver, BC
Located in the middle of campus, the Robert H. Lee Alumni Centre is a key resource for UBC alumni as they do business, expand their careers, satisfy their intellectual, cultural and social appetites, and engage with other alumni, students and faculty.
The building’s design expresses the collective values, legacy and aspirations of the institution and its alumni while establishing a landmark building for the University. It contains a welcome centre for both alumni and students, learning facilities, meeting spaces, banquet facility, dedicated meeting space for UBC’s Board of Directors, offices and a retail café.
This project is a joint venture between KPMB Architects and hcma.
Disciplines
Areas of impact



Design Response
The development of the University Boulevard neighbourhood was intended to create a gateway to the UBC campus as well as its heart and to reflect the University’s innovation in campus planning and academics. The UBC Robert H. Lee Alumni Centre provides street level vitality and energy while establishing a landmark building for the University and its alumni.
All the public spaces were designed with a high degree of flexibility – the ground floor fireplace lounge, library, meeting room and café can all be interconnected for one large social event, or operate separately. The second floor celebration space for 300 can also be sub-divided to accommodate multiple uses. Designed to meet a tight budget, this building incorporates highly durable and easily maintained materials and has proven to withstand daily event use.

The design of the new UBC Robert H. Lee Alumni Centre has received high praise from the UBC’s alumni community, campus community and visitors. Despite its modest construction budget, the Centre is highly welcoming and generous in spirit. The architectural team listened, and carefully synthesized how to transform a tight wedge shaped site at heart of the campus into a welcoming place to network and participate in intellectual, cultural and social programs.
Gerry McGeough - Director, Planning and Design, Campus & Community Planning


