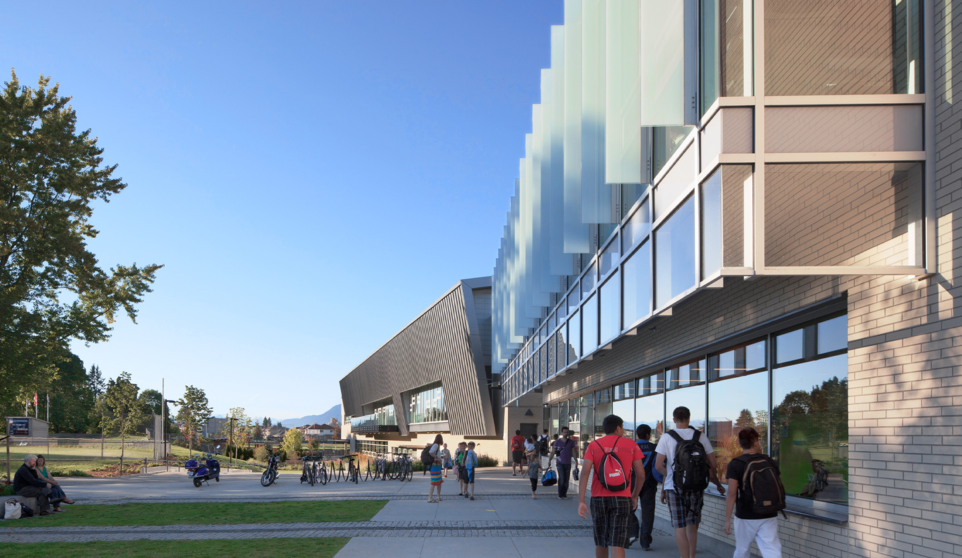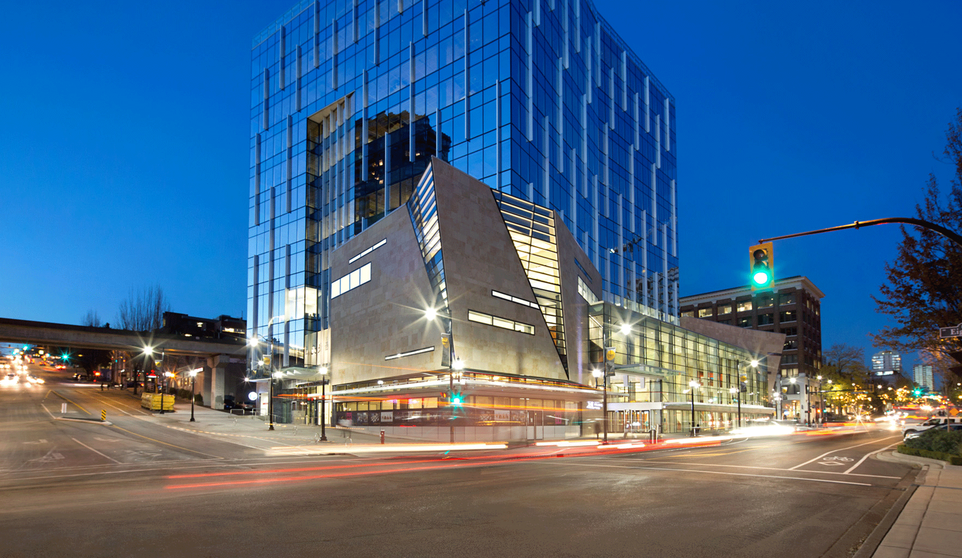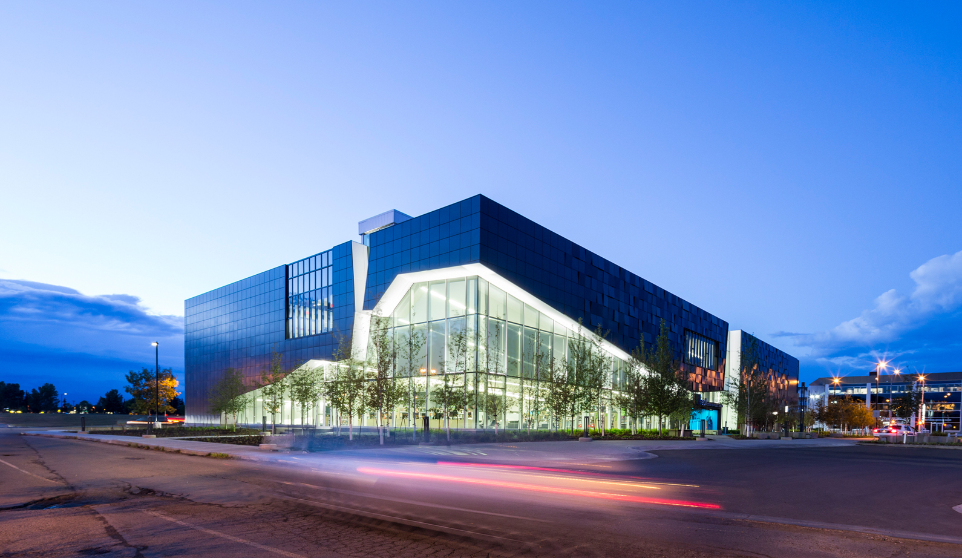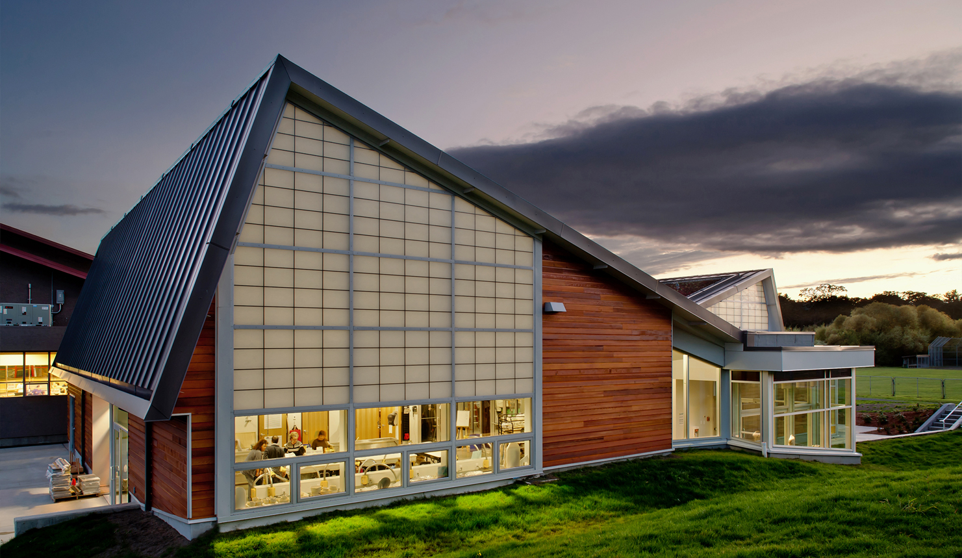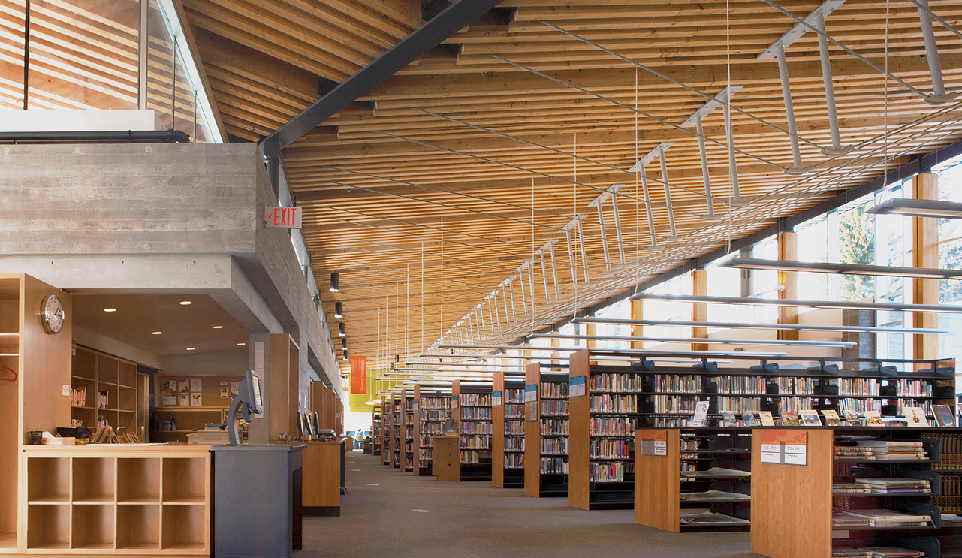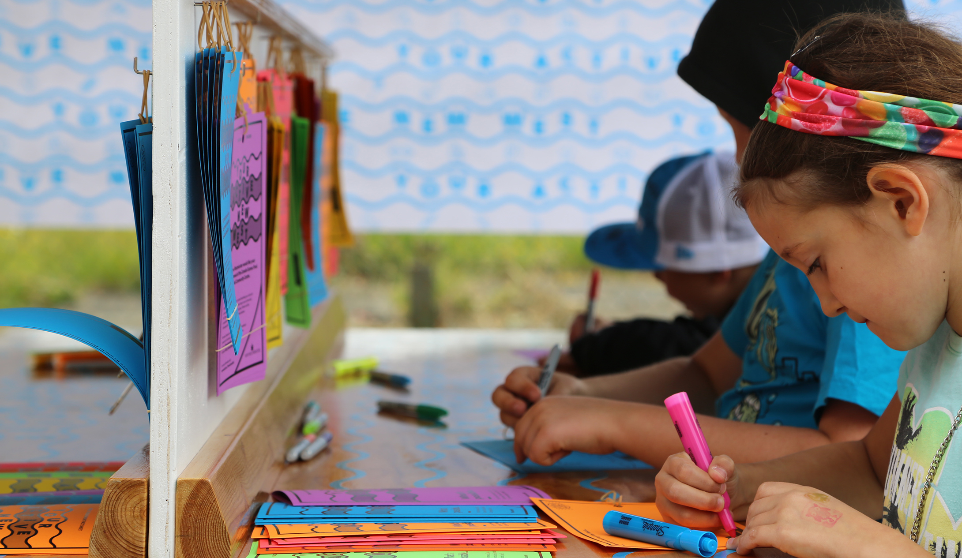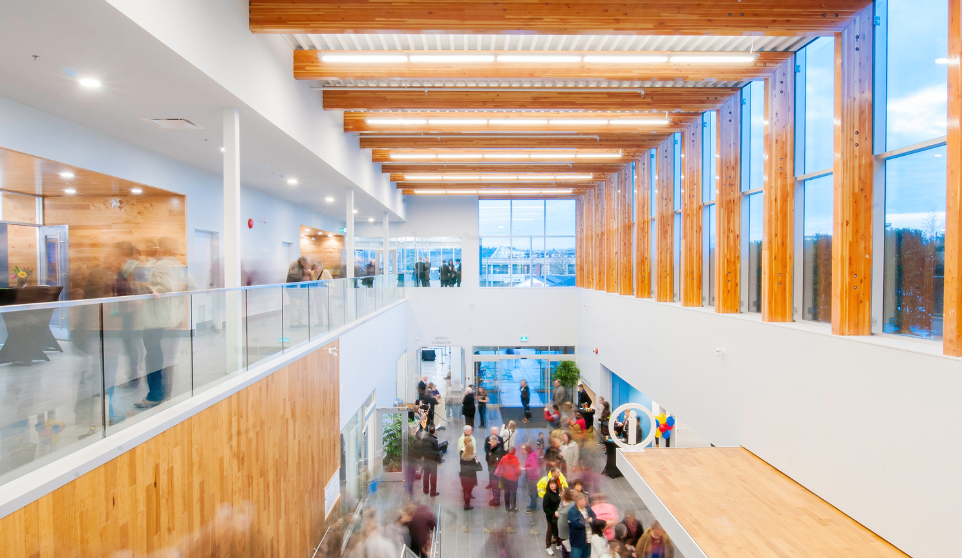
Timms Community Centre
Location
Langley, BC
Timms Community Centre is a truly integrated social hub for the City of Langley. More than a destination where people come to be active, the facility is a place where people go to meet, engage, connect, learn, and celebrate together.
Disciplines



Timms Community Centre has showcased community partnerships with community-minded sponsors offsetting any impact to taxpayers and ensuring users of the facility receive enhanced amenities without incurring any municipal debt.
Mayor Ted Schaffer, City of Langley

Design Challenge
We embarked on an ambitious stakeholder engagement process that consulted both city council members and residents. The process generated a myriad of ideas that helped us understand the needs of the Langley community and contributed to the final product.
During the design process we decided rather than simply replacing the old community centre that we would also integrate it with the existing City Hall. We joined the two buildings with a long passageway, giving the buildings two main entrances and plenty of light.
The City of Langley and our team were aligned on the importance of including sustainable design features but to avoid additional costs we have not pursued LEED certification. Instead, we simply focused on ensuring the Centre had the features to ensure energy conservation at a LEED Silver status.


Client
The City envisioned a new civic heart for Langley, one with dedicated recreation facilities for its diverse group of users. It was essential for the City that the project remain on schedule as the Centre had been in the making for several years and groups who relied on the facility were using a temporary space during its construction.
Our Response
Natural light floods through the centre’s broad windows, inviting people in to a healthy and comfortable environment with access to group activities, health and fitness opportunities, public information and community resources.
On the upper level, the full gymnasium is circled by a 100-metre indoor track. With over 2000 uses in the first month alone, the track has proven to be one of the most distinguishing and popular features of the facility. In addition to fitness facilities, the Centre also has multi-purpose rooms, a games room, community kitchen, café and outdoor patio space.
The building includes sustainable features that reduce energy consumption by 50% compared to like community centres. Consideration was given to daylighting levels and associated risk of glare, levels of indoor air quality, thermal comfort, controllability of systems and acoustic performance.
