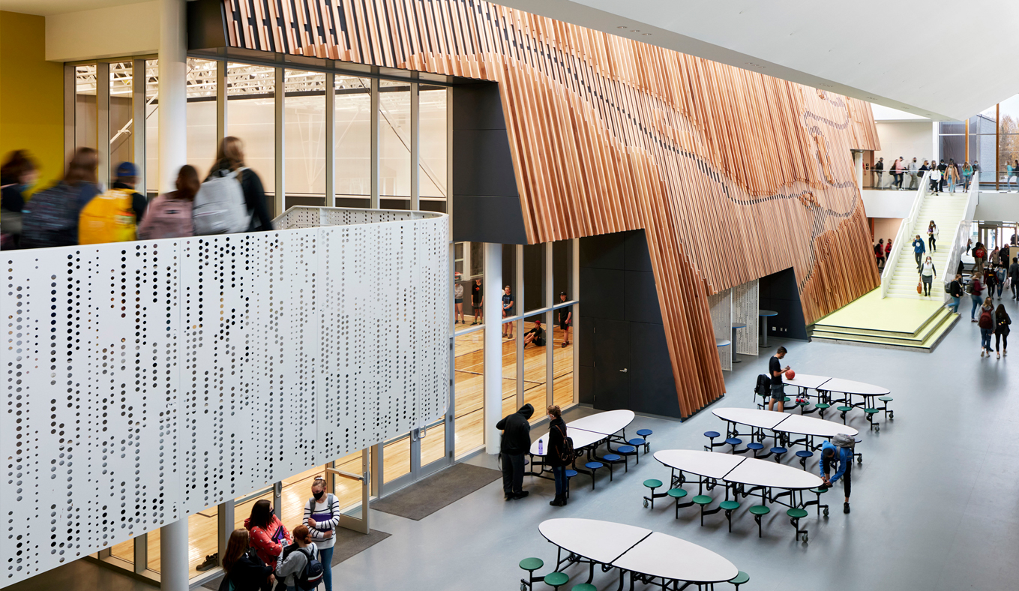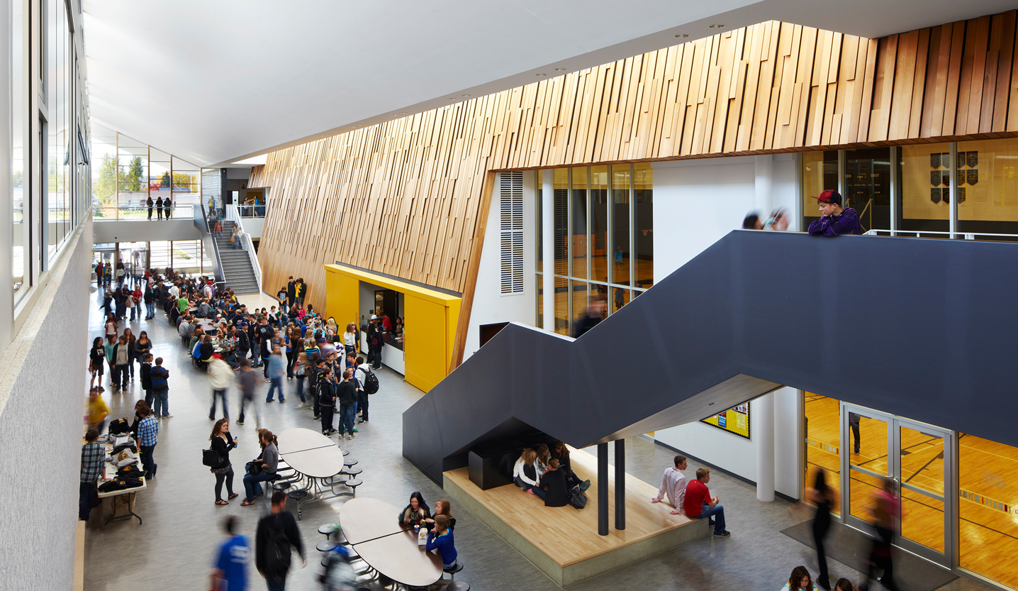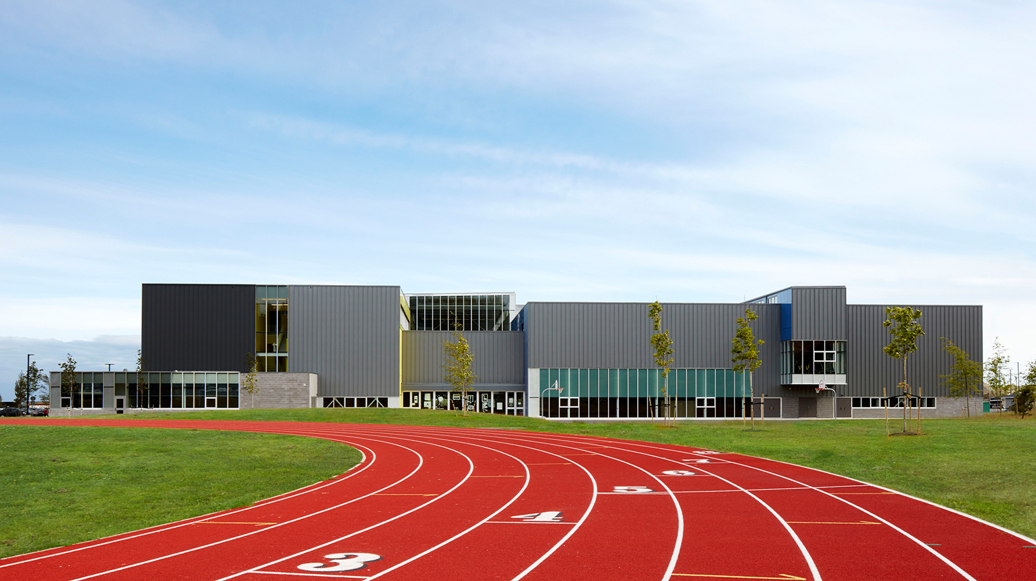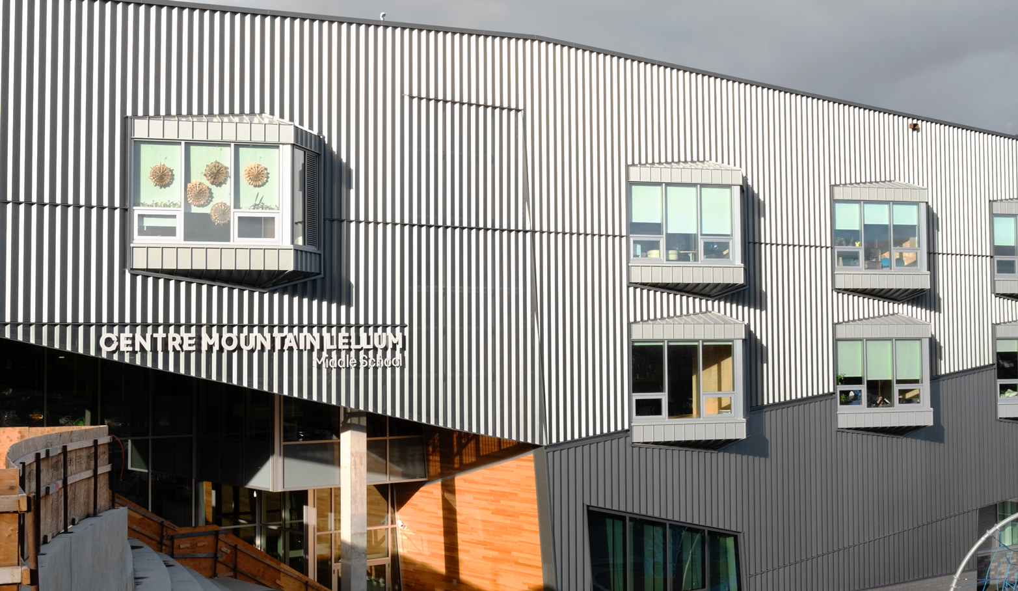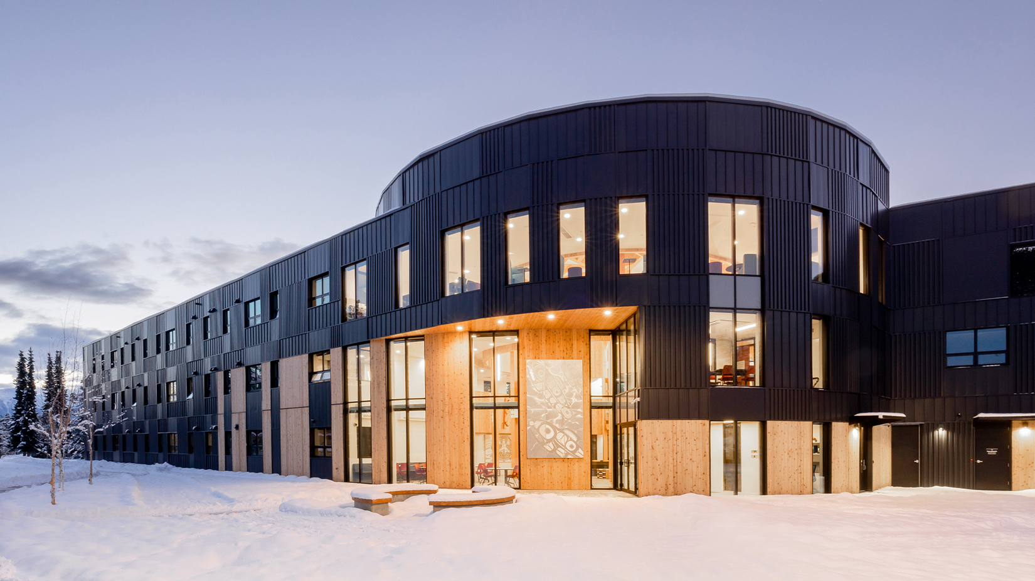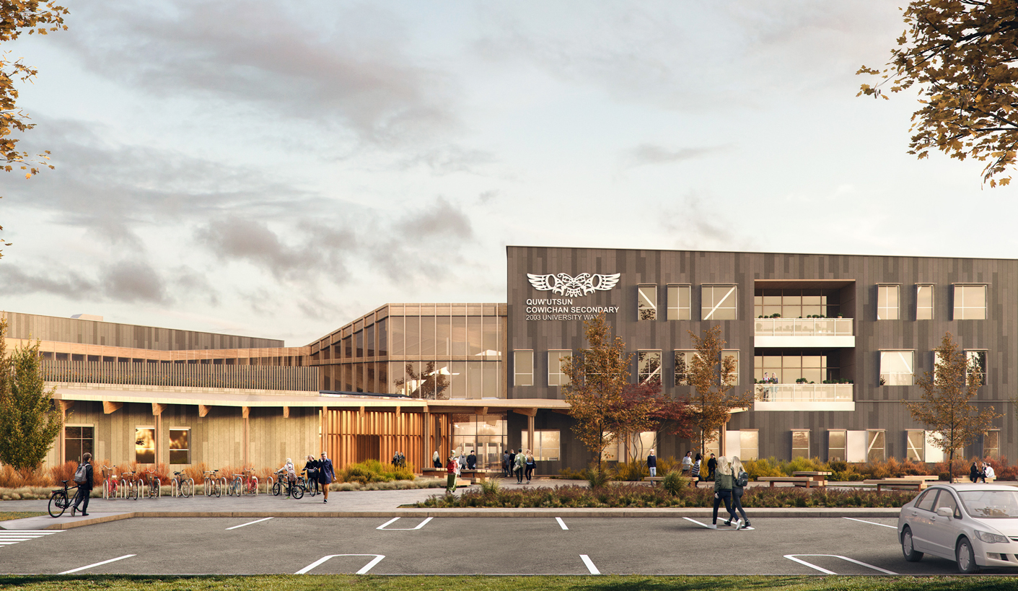
Quw’utsun Secondary School
Location
Traditional territories of the Quw’utsun Peoples, Duncan, BC
Located on the east coast of Vancouver Island, the new Quw’utsun Secondary School is designed to facilitate innovative, future-focused pedagogy rooted in the rich histories of the Quw’utsun peoples (Cowichan Tribes).
The school’s form, materiality, and spatial layout are all gestures to acknowledge, nurture, and celebrate the presence of the Quw’utsun—and their continued legacy and ongoing stewardship of the land.
Here, 1,100 students (with future expansion capacity to 1,500) in grades 10-12 will develop critical thinking and problem-solving skills in a space that reflects community values and celebrates Indigenous ways of being.
Water as restorative landscape
People living in the Cowichan Watershed have a special relationship with its waters—from the still Cowichan Lake to the flows of the Cowichan River, through to the biodiverse Cowichan Estuary. The Quw’utsun and their ancestors have lived on these lands, cultivating and tending its resources for physical and spiritual nourishment over thousands of years.
But in the twentieth century, the construction of a highway and a series of dikes disrupted the natural wetland ecology of the area. Our design rejects this colonial tradition, asking how the pre-Colonial wetland conditions could generate a design concept expressing the deep Indigenous history of the Cowichan watershed.
Situated along the Trans-Canada highway on a known floodplain, the site’s surrounding context is comprised of commercial and retail uses to the north, a library, community centre, and aquatics centre to the south, and a post-secondary institution to the west. Overhead, Mount Prevost to the north and Mount Tzouhalem to the east both play important roles in the origin stories of the Quw’utsun peoples.
The original design brief prescribed an orthogonal, grid-like organization of the school’s program elements along the highway as another traditional, colonial intervention. Instead, we proposed a design for the new school that celebrates the presence of the watershed, the rich ecosystems it supports, and its longstanding significance for the Quw’utsun.
Disciplines
Areas of impact

Natural flow, natural form
The parti organizes the program like rocks in a river. Main program elements create larger boulders, while student-centric ‘spaces between’ flow around them as connective channels. Project components oriented off-axis from the highway carve out spatially interesting landscape plazas that serve as outdoor learning spaces.
The building form evokes the gently sloping shed roofs of the traditional Village of Quamichan, arrayed in the landscape according to topographical conditions. The cladding is inspired by the vertically oriented cedar planks of the traditional Quw’utsun Bighouse, silvered and weathered with the passage of time.
Wood is the traditional building material of the Quw’utsun and forms the identity of the key social spaces—the spaces between—of the project. Students and visitors are first welcomed at the main entrance by a wood canopy, then flow into the school’s generous social heart: a two-and-a-half storey, mass timber, multipurpose space at the confluence of many interstitial zones. From here originates the architectural language that unifies all the school’s social spaces—wood, warmth, and daylight.


Reflecting a commitment to Truth and Reconciliation
The school is 3 storeys, with the main floor containing unique programming elements for the school, such as gymnasiums, library, administration, drama room, music, industrial arts, and food labs. The building is configured to allow a future expansion to connect seamlessly—and without disturbing operations.
What sets this school apart, however, is the inclusion and central location of The Gathering Place on the main floor, a deliberate decision that emphasizes its active role in the movement towards Truth and Reconciliation.
The Gathering Place is part of the in-between space of the school—it sits within the connective network designated by the use of wood throughout. Clad in vertical wood slats of varying widths, the Gathering Place features a mural by Coast Salish artist Stuart Pagaduan, further contributing to the cultural significance of the space.
This special place references the historical importance of the traditional Quw’utsun Bighouse. Its centralized, prominent location serves as a gesture of reconciliation and restoration of culture that will bring youth and elders together with respect and dignity.


Respecting nature's cultural significance
Extending the design concept to the exterior, seven outdoor learning spaces each inspired by a specific location in the Cowichan watershed are located throughout the site. Pictured here, and adjacent the school’s main entry, is the Indigenous Outdoor Plaza. Surrounded by rain gardens and plants that have traditional importance for the Quw’utsun, this space offers many opportunities for land-based education directed by the school’s Indigenous Elders-in-Residence.

