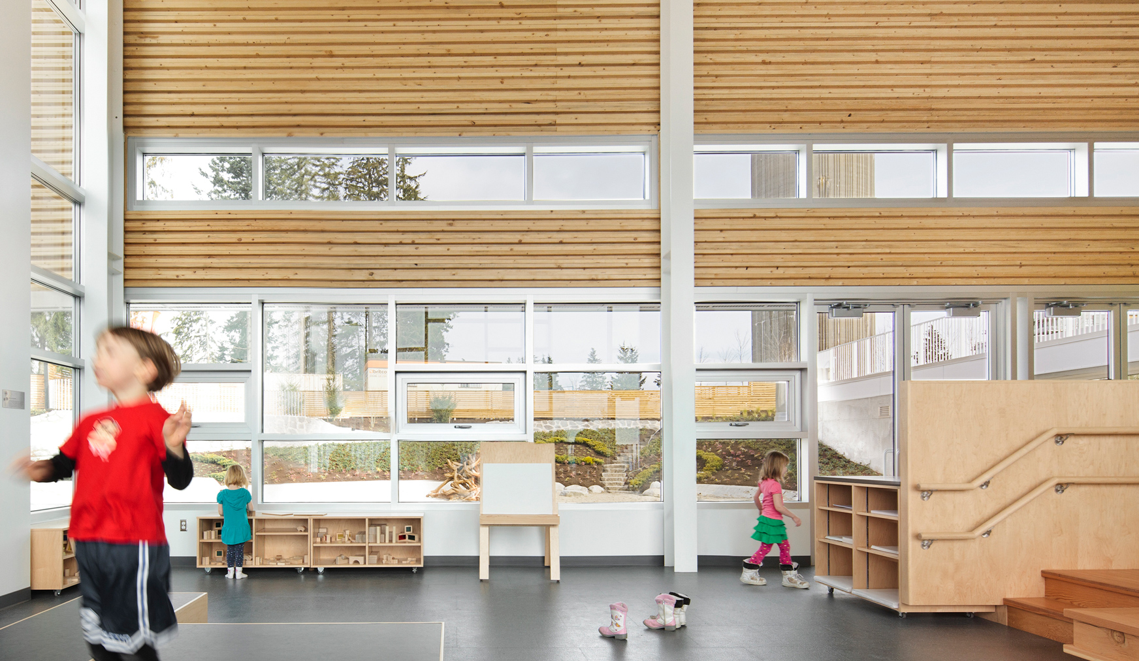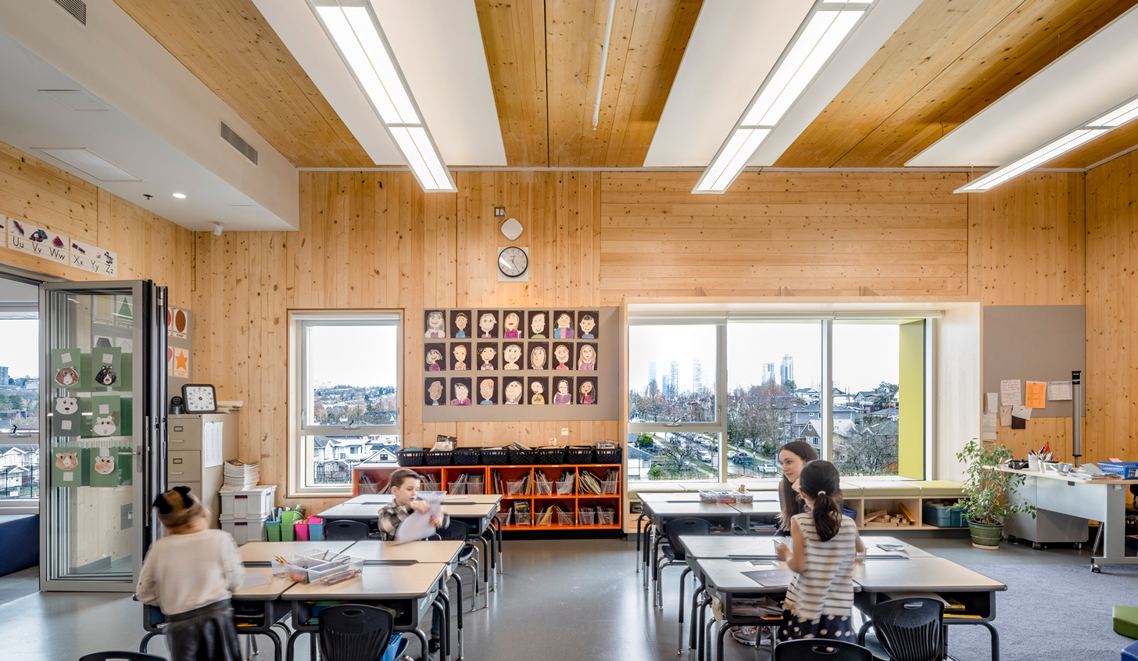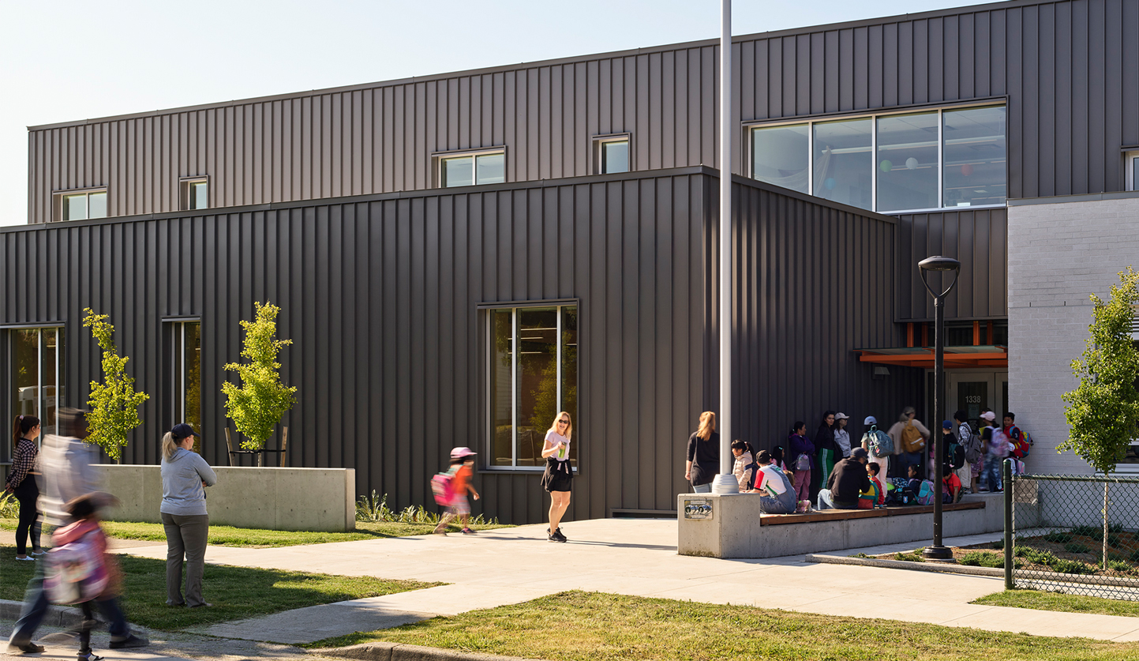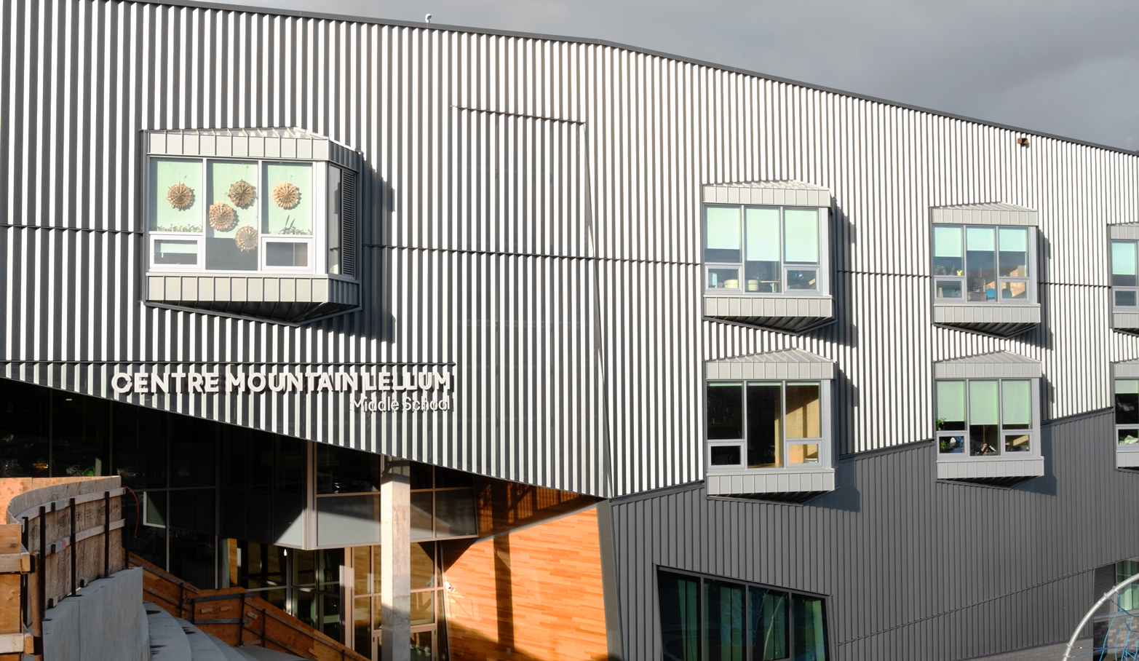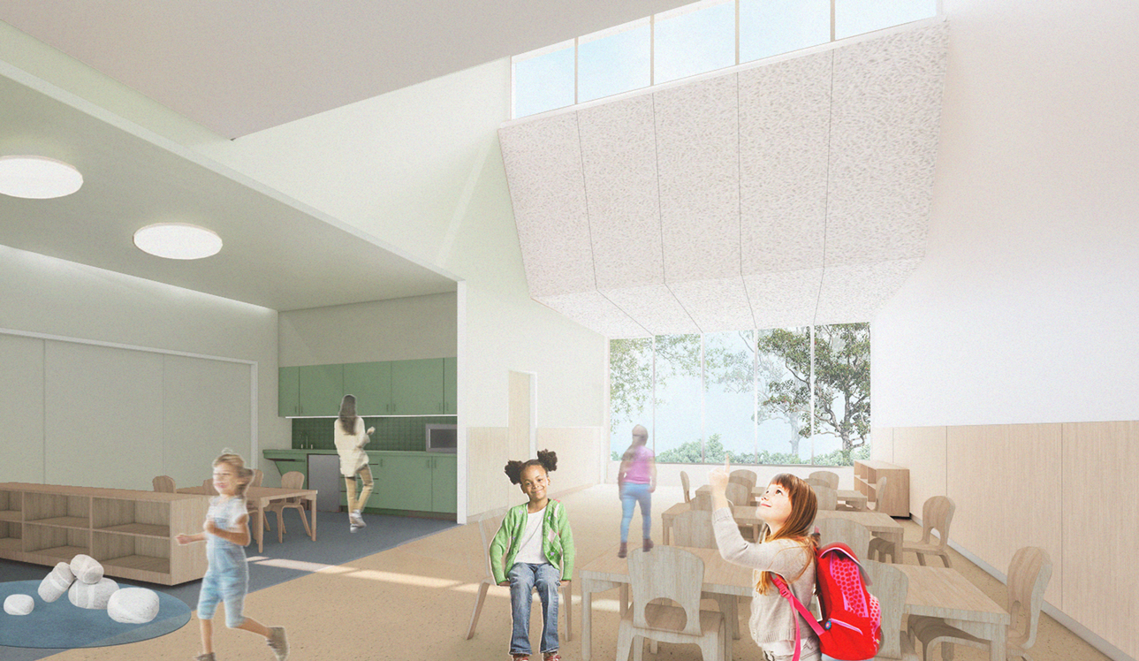
Peachland Childcare Centre
Location
Peachland, BC
To address a critical shortage of local childcare spaces in the wildfire and flood-prone region of the Okanagan, the District of Peachland partnered with hcma and the future operator Boys & Girls Club Okanagan (BGCO) to develop a purpose-built, inclusive childcare facility. The new centre will offer before- and after-school care, with a design that focuses on climate responsiveness and honours the unique ecology of the site.
Guiding the project through every stage of design, our team ensured that inclusive design, child experience and environmental resilience were central throughout the project: from siting, to concept, to material selections and technical details.
Disciplines
Areas of impact



Exceeding building code requirements for accessibility, this centre incorporates sensory friendly spaces and features for neurodiverse children, prioritizes access to daylight, and considers appropriate acoustic design—creating 104 much-needed spaces in a safe, welcoming environment where children can learn, play, and belong.
BGCO’s operating model ensures that parents can head to work with peace of mind, knowing their children are supported, and the community can grow together around a facility that truly serves everyone.
Beyond provision of safe and stimulating childcare, the centre offers community support programs for adults and children alike. This family-centric approach to providing supportive places where children and youth can experience new opportunities, overcome barriers, and build positive relationships, centers around BGCO’s vision for “all children and youth [to] discover and achieve their dreams, and grow up to be healthy, successful and active participants in society.”

hcma’s approach to designing childcare centres is grounded in lived experience—over 40% of our team are parents of young children. We bring that empathy into our work, backed by industry-leading expertise in inclusive and accessible design.

Wayfinding and signage
The wayfinding & signage for this facility bridges the interior and exterior learning environments, and is inspired by the concept of "nature as teacher". It introduces organic motifs and playful icons, as well as an Okanagan-specific room naming strategy.



The colour strategy unites BGCO's brand with natural hues to inspire children (and caregivers!) on their daily journey.

