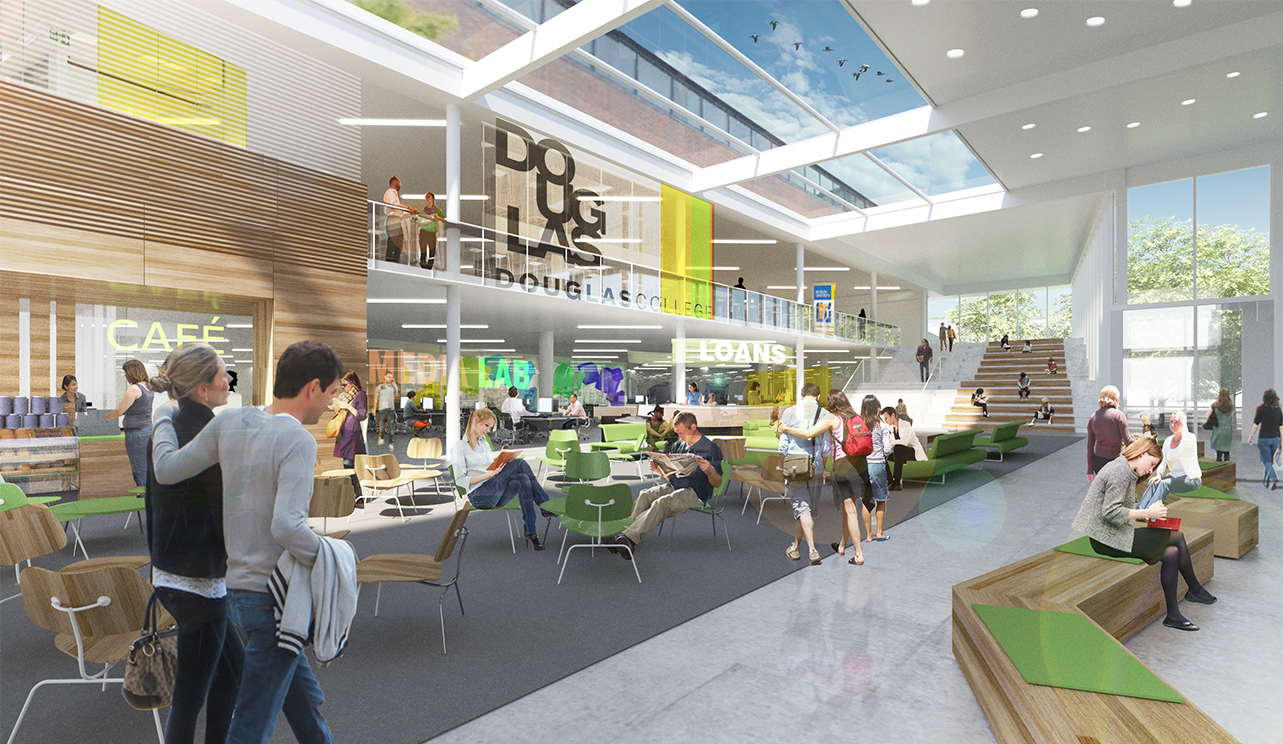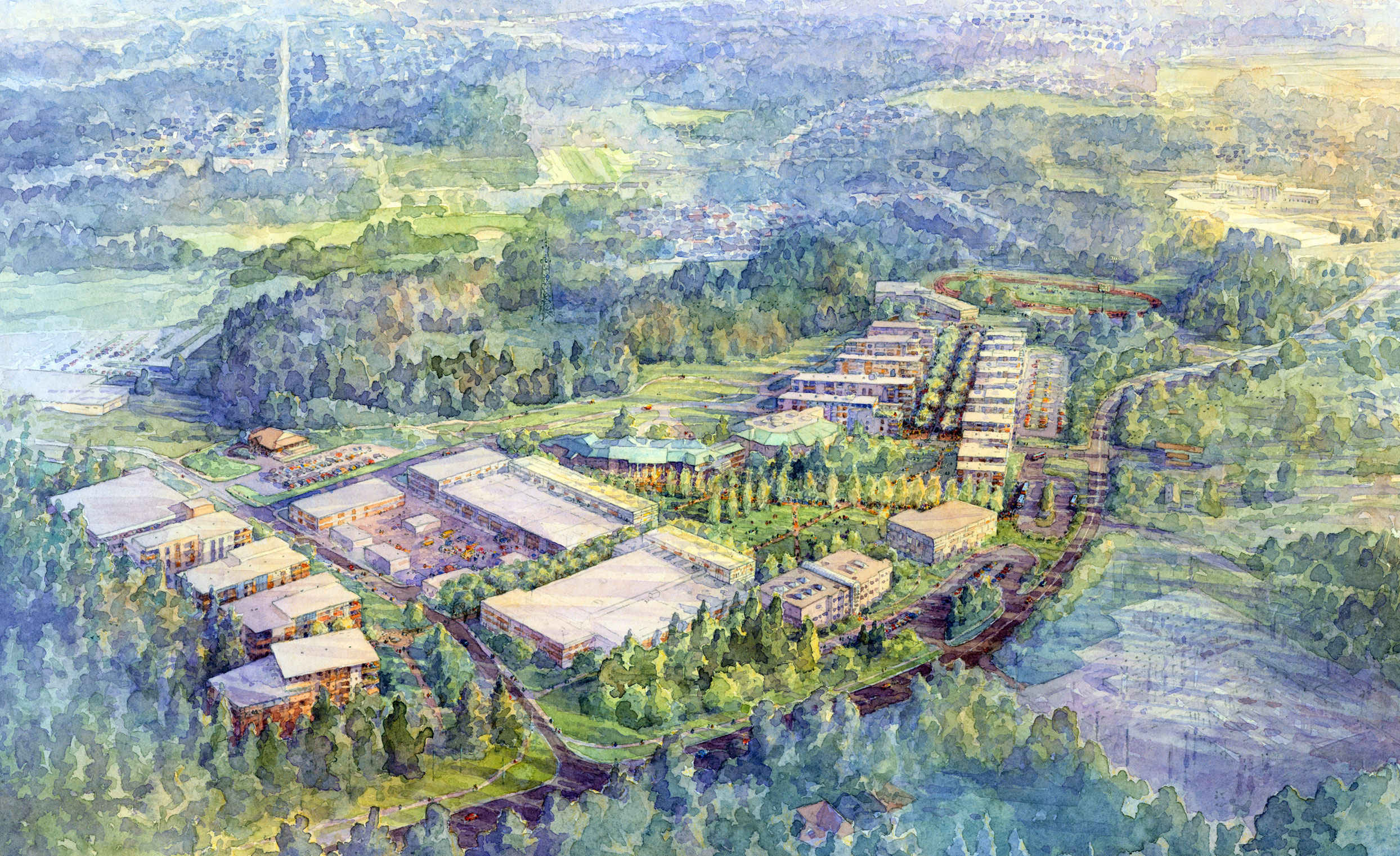
Douglas College Master Plan
Location
New Westminster, BC
Due to unprecedented growth, Douglas College needed to capture the current capacity of their existing facilities and land assets. We partnered with Resource Planning Group to develop a Campus Master Plan to establish an integrated and flexible planning framework for the New Westminster and Coquitlam campuses as well as review how the land adjacent to their New Westminster campus could be incorporated to support the College’s future growth over the next 25 years.
The project included facilitating visioning sessions with stakeholders, assessing the existing facilities and proposing strategies for growth, reviewing the sequence for capital expansion, and synthesizing the recommendations into a final report for the College.
Disciplines
Areas of impact


