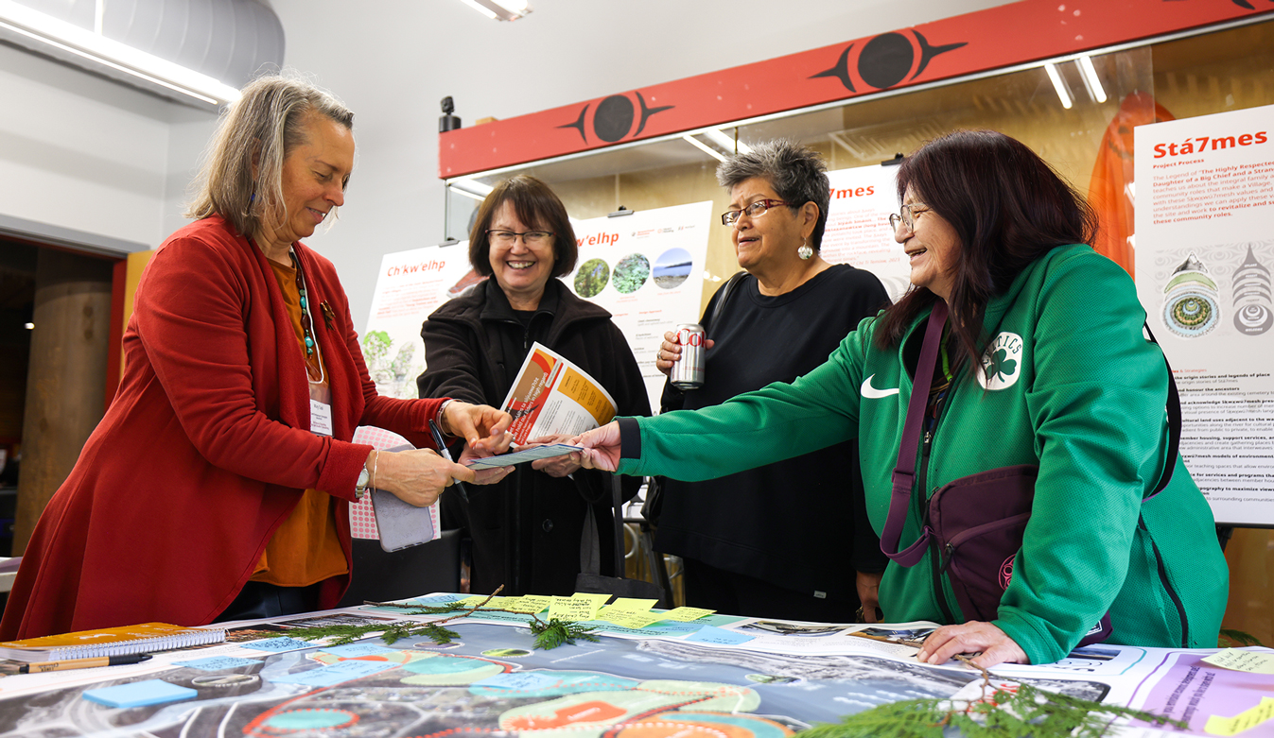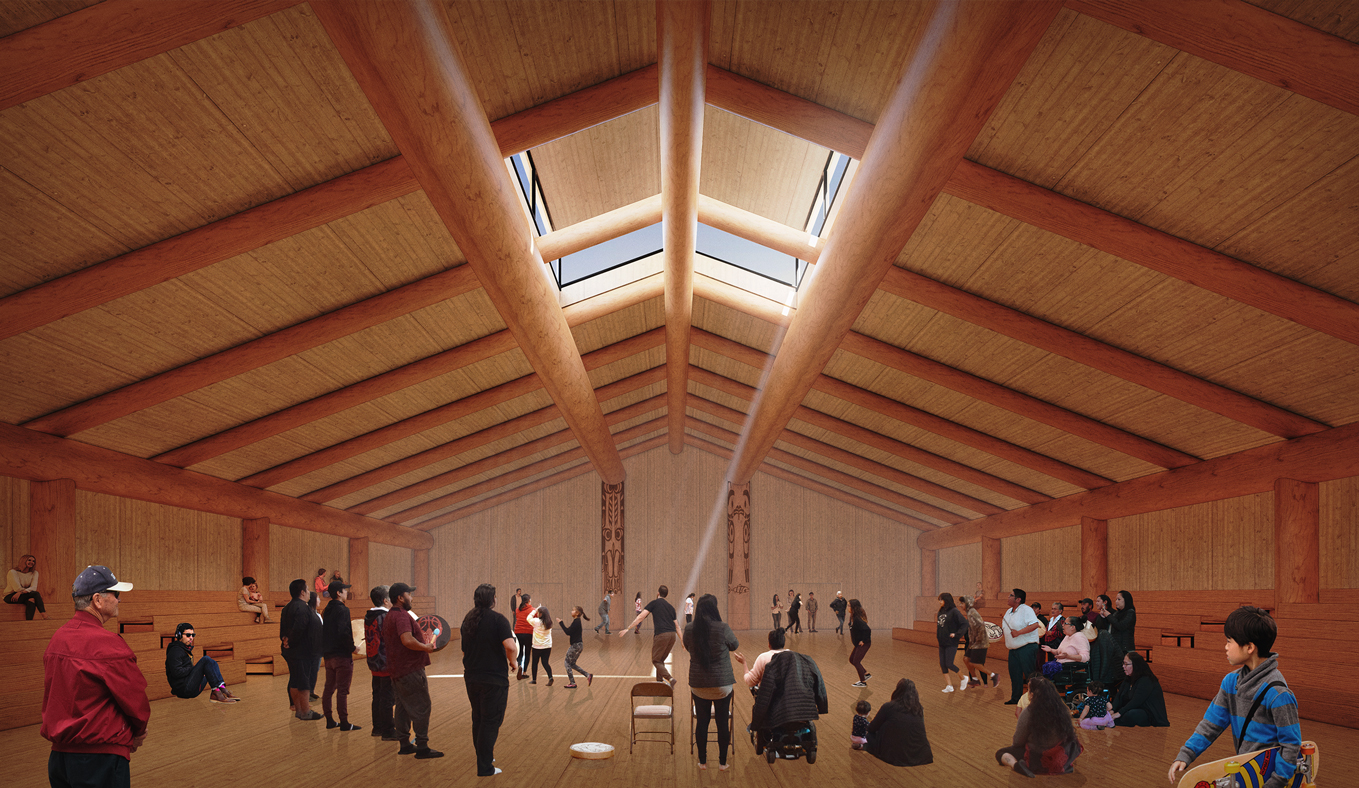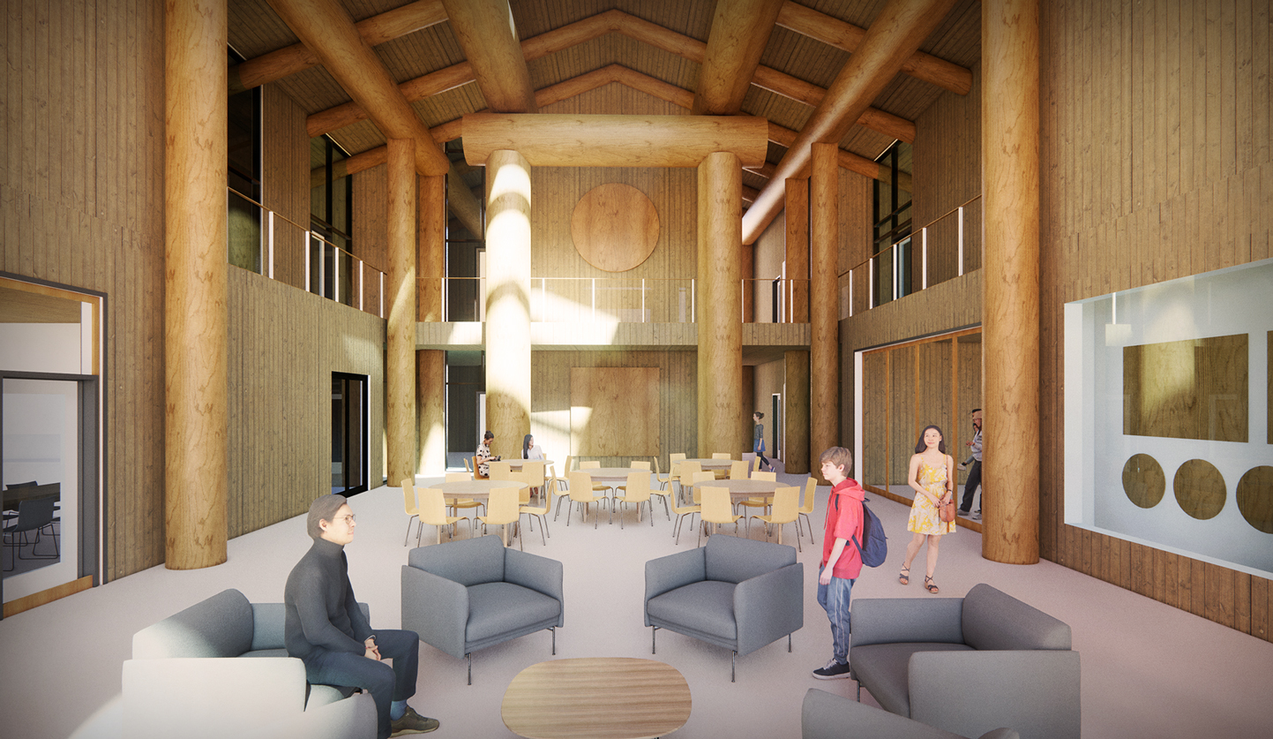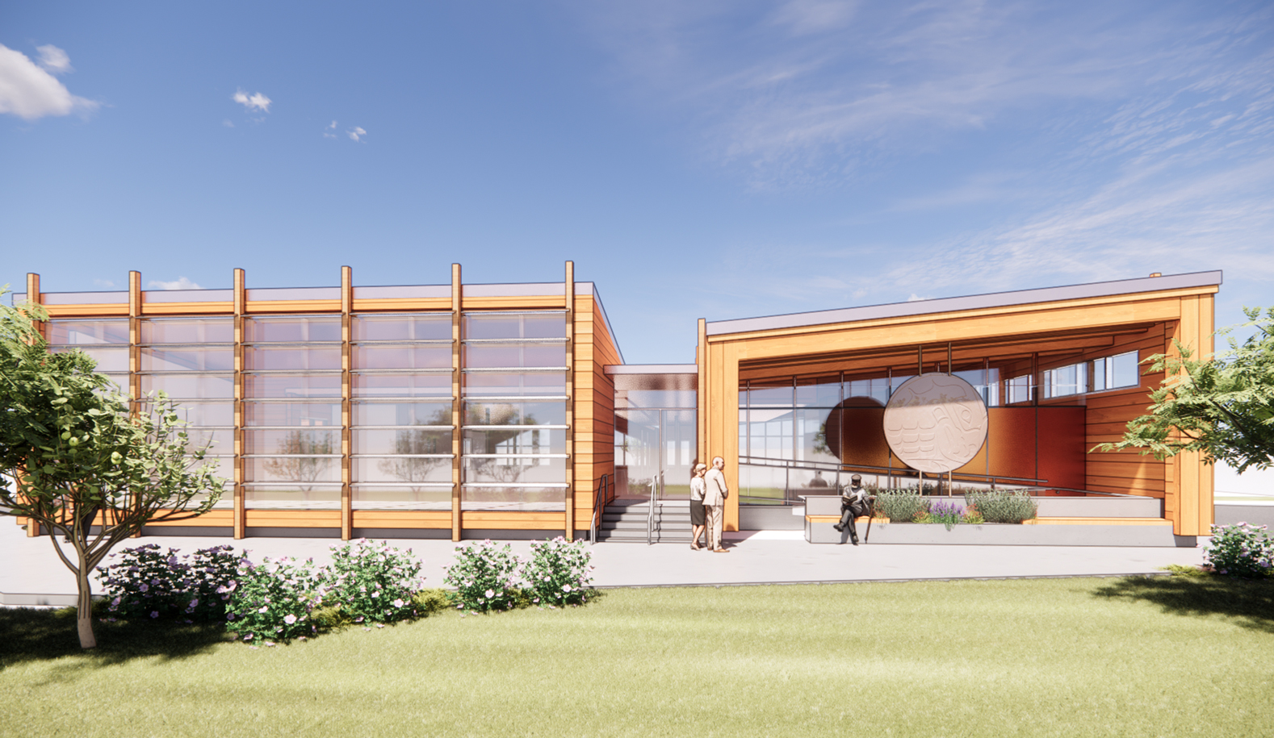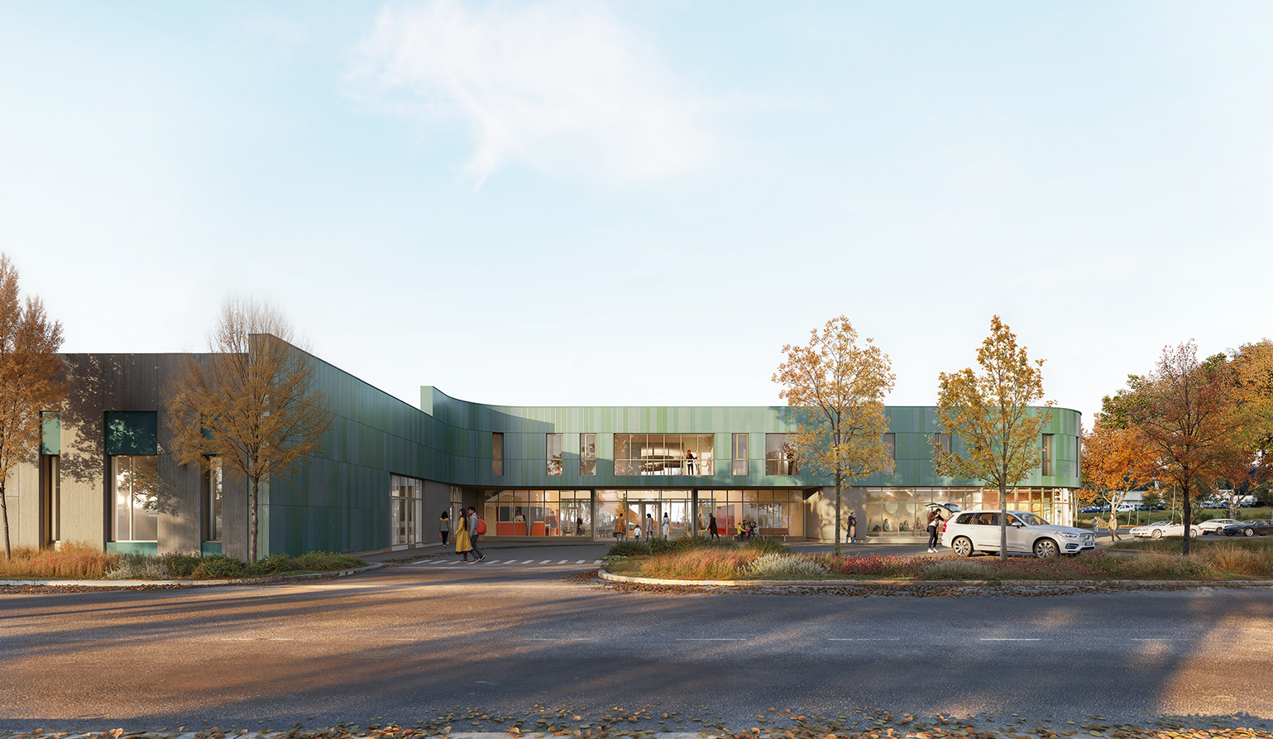
Denisiqi Services Society Child and Family Services Centre
Location
Williams Lake, BC
Denisiqi Services Society delivers holistic, strengths-based, and culturally relevant child and family programs, services and referrals. The Society is guided by cultural knowledge, values, and wisdom, and is supported with strategic governance by a First Nations Board of Directors representing the Tl'esqox, Xeni Gwet’in, Ulkatcho, Tsideldel, Yunesit’in, and ʔEsdilagh.
As the Society’s current space has exceeded its capacity, is inaccessible, and lacks sufficient parking for staff, a new space was needed to accommodate its programming and ensure accessibility within the broader community. The new location will allow the agency to renovate a building that is large enough to support its programs, services, and staff while also addressing future growth.
The future facility will be designed to promote and facilitate healing through holistic renewal and growth of the Tsilhqot’in and Ulkatchot’en culture and tradition. It will prioritize safety and security for both the community and staff, ensuring a supportive and protected environment. The design will incorporate exterior connections and spaces that foster healing, allowing for meaningful interactions with the natural surroundings. The site and spaces will be thoughtfully planned to accommodate future growth and expansion, ensuring the facility can evolve alongside the needs of the community.
Disciplines
Areas of impact
The building will serve as a welcoming place that both hosts and connects with the communities it serves, reinforcing its role as a cultural and community hub. Building performance will be a priority, integrating sustainable design principles to minimize the building’s environmental impact. And, the facility will be inclusive and welcoming to all, ensuring a space that is accessible and inviting to the entire community.
Once renovations are complete the new Denisiqi Services Society will follow a centre-based model, consolidating all programs, services and staff to deliver community-based, culturally appropriate child and family programs to the ʔEsdilagh, Xeni Gwet’in, Tsideldel, Yunesit’in, Tl’esqox and Ulkatchot’en. The Society will provide services with an ultimate view of keeping families together.
Beyond serving as a hub for ongoing operations and program delivery, the new building will provide ample space to host community events, Nation gatherings, and cultural ceremonies. It will also include dedicated outdoor cultural spaces that support traditional practices and foster community connection.
This project is delivered by hcma in collaboration with SMK Architecture.

