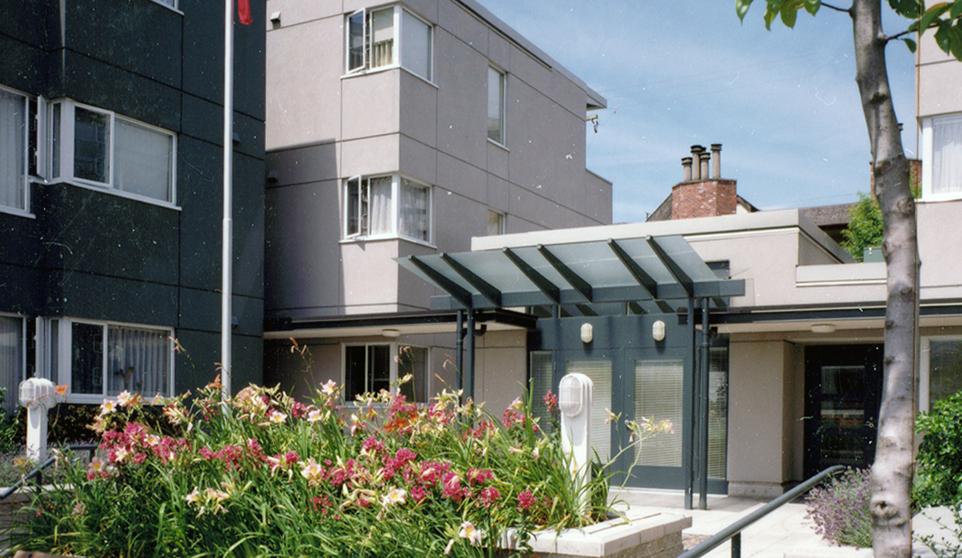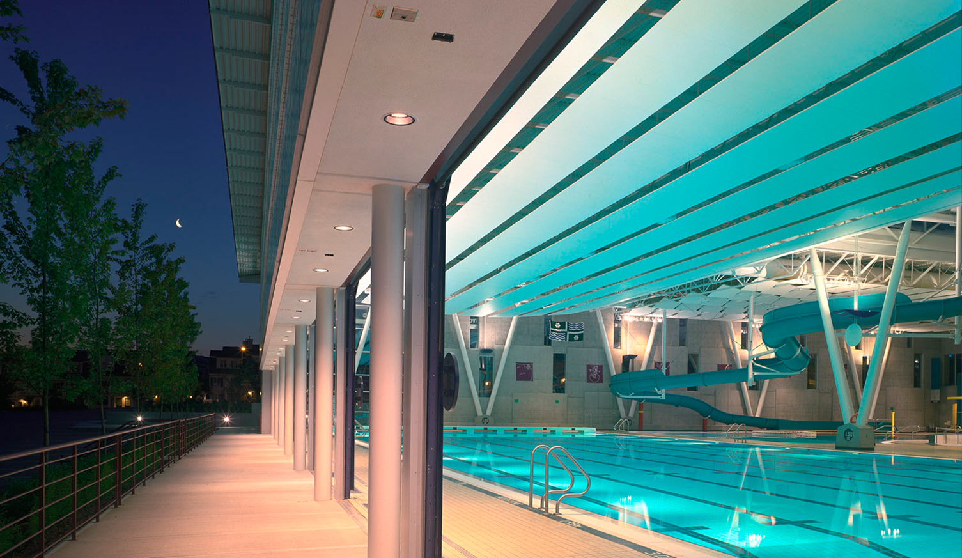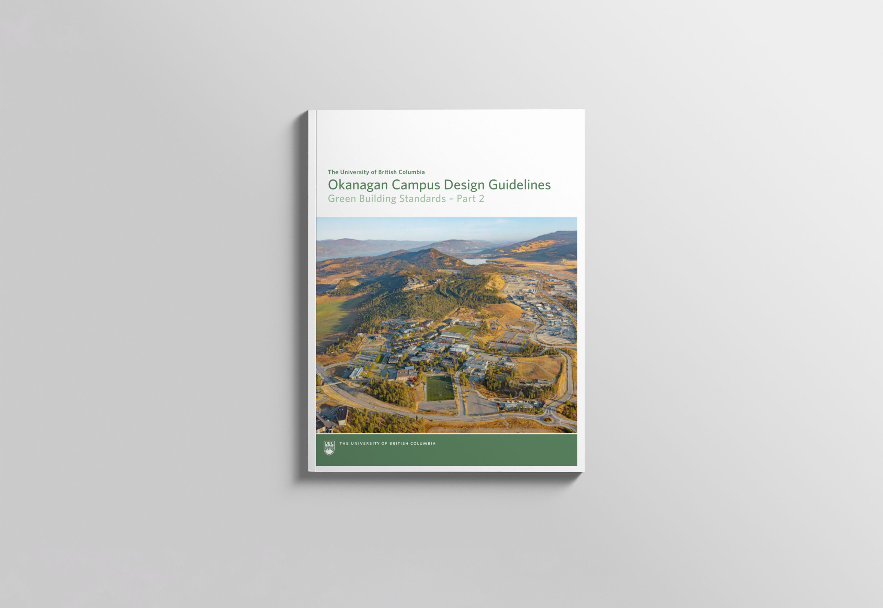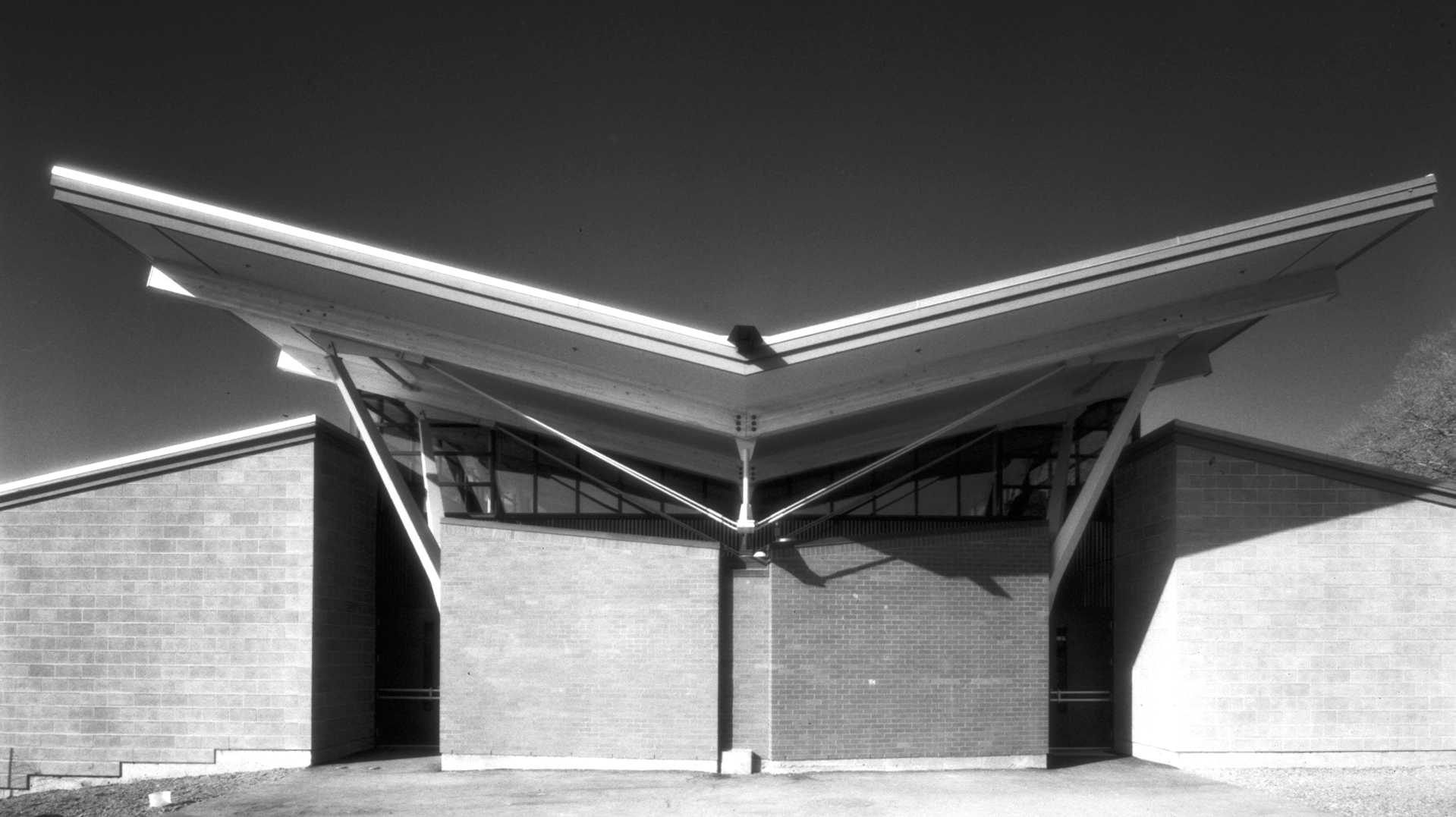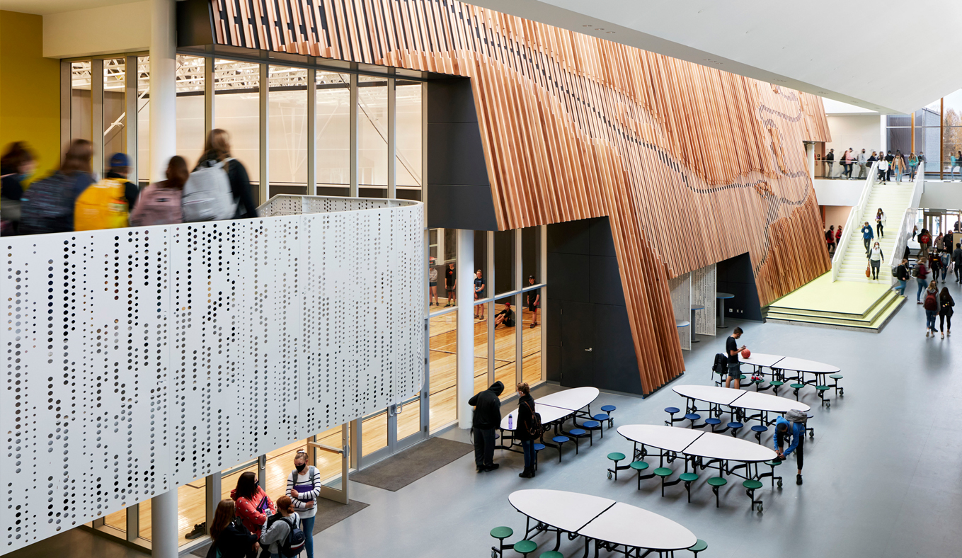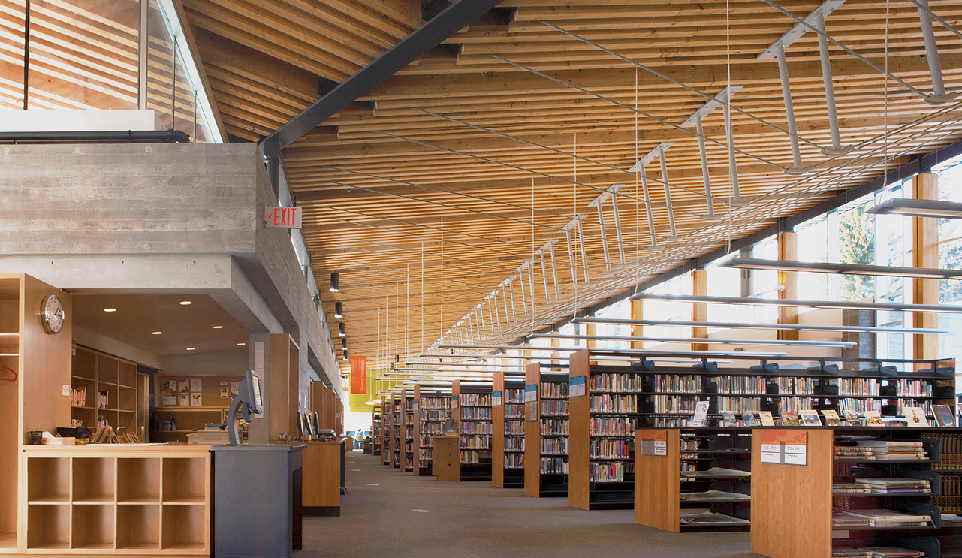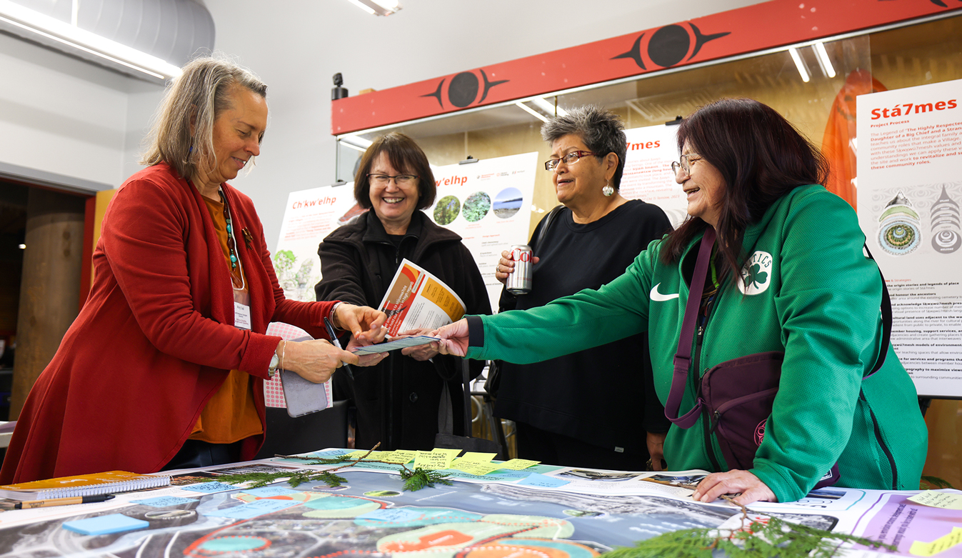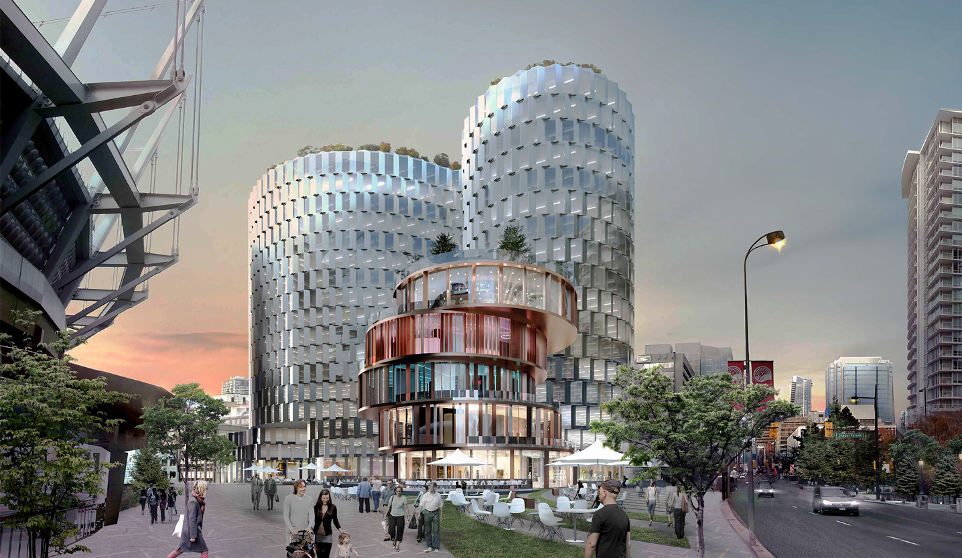
150 West Georgia
Location
Vancouver, BC
Vancouver City Council unanimously approved the application for this rezoning project, a collaboration between hcma and Bjarke Ingels Group (BIG) of Copenhagen, Denmark. hcma is the Architect of Record for the 57,307sf building, which also includes commerce space, as well as four levels of underground parking with 358 parking and 325 bicycle spaces.
Located adjacent to BC Place, this iconic tower is expected to breathe new life into Vancouver’s entertainment district and contribute to the goals outlined in the City of Vancouver’s 2020 Greenest City Action Plan.
A rooftop terrace with greenspace is planned, with enough room for a running track on top of the upgraded steam plant building – which itself delivers hot water and heating to more than 200 buildings in the downtown peninsula. Reflective glass and metal panels will be used on the building’s façade.
The project will increase job space, advance the City’s economic development objectives, and help achieve the regional entertainment district envisioned under the Northeast False Creek Plan.
It will replace an existing natural gas plant on the same site and phase 2 of the project will see an iconic seventeen-storey office tower built, which includes retail at grade, and a six-storey entertainment complex built alongside the tower.
Disciplines


The architecture supports a high quality and varied public realm that is integrated with new planned street infrastructure as the Georgia street viaduct is replaced. The project also gives new life to Expo Boulevard.
This project was founded on the initiative to modernize the aging district energy plant located at Beatty St and W. Georgia Ave, and it will become the cornerstone of the City of Vancouver’s greenhouse gas reduction targets as gas fueled boilers are replaced with electric boilers and low carbon solutions.

