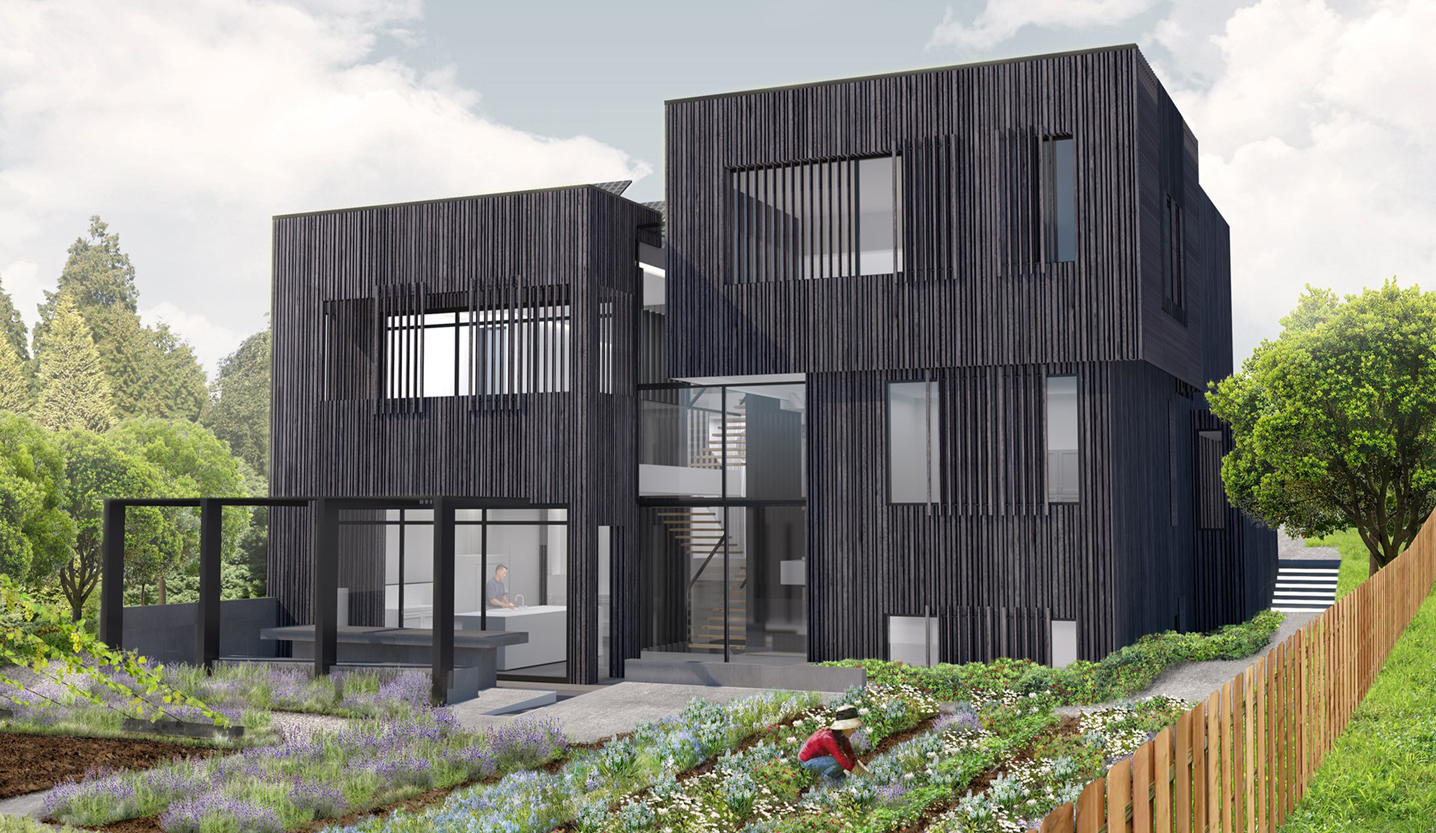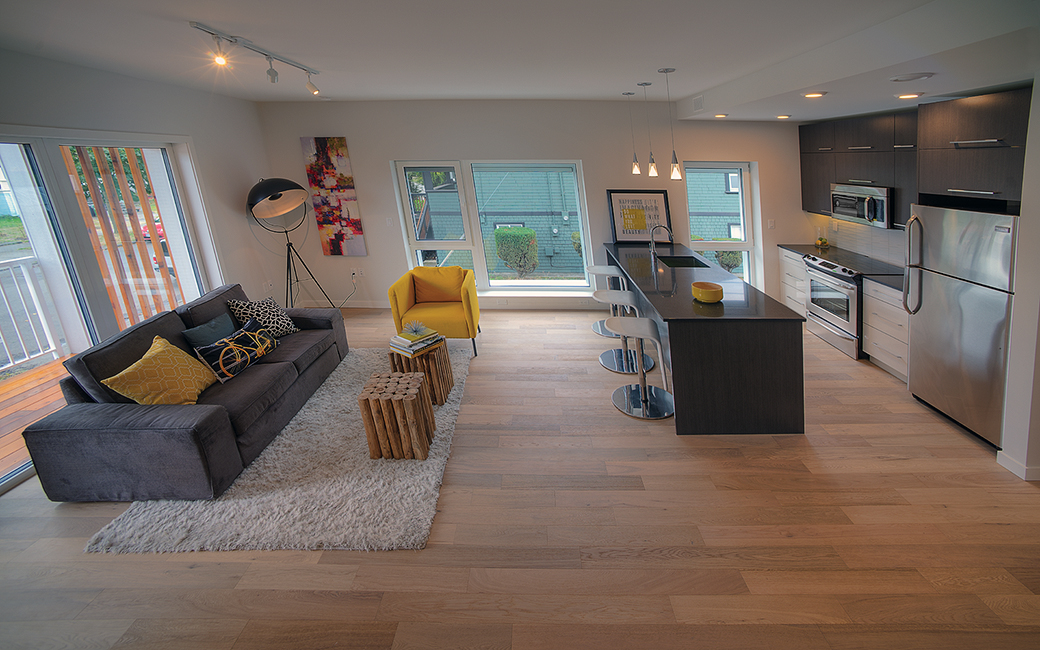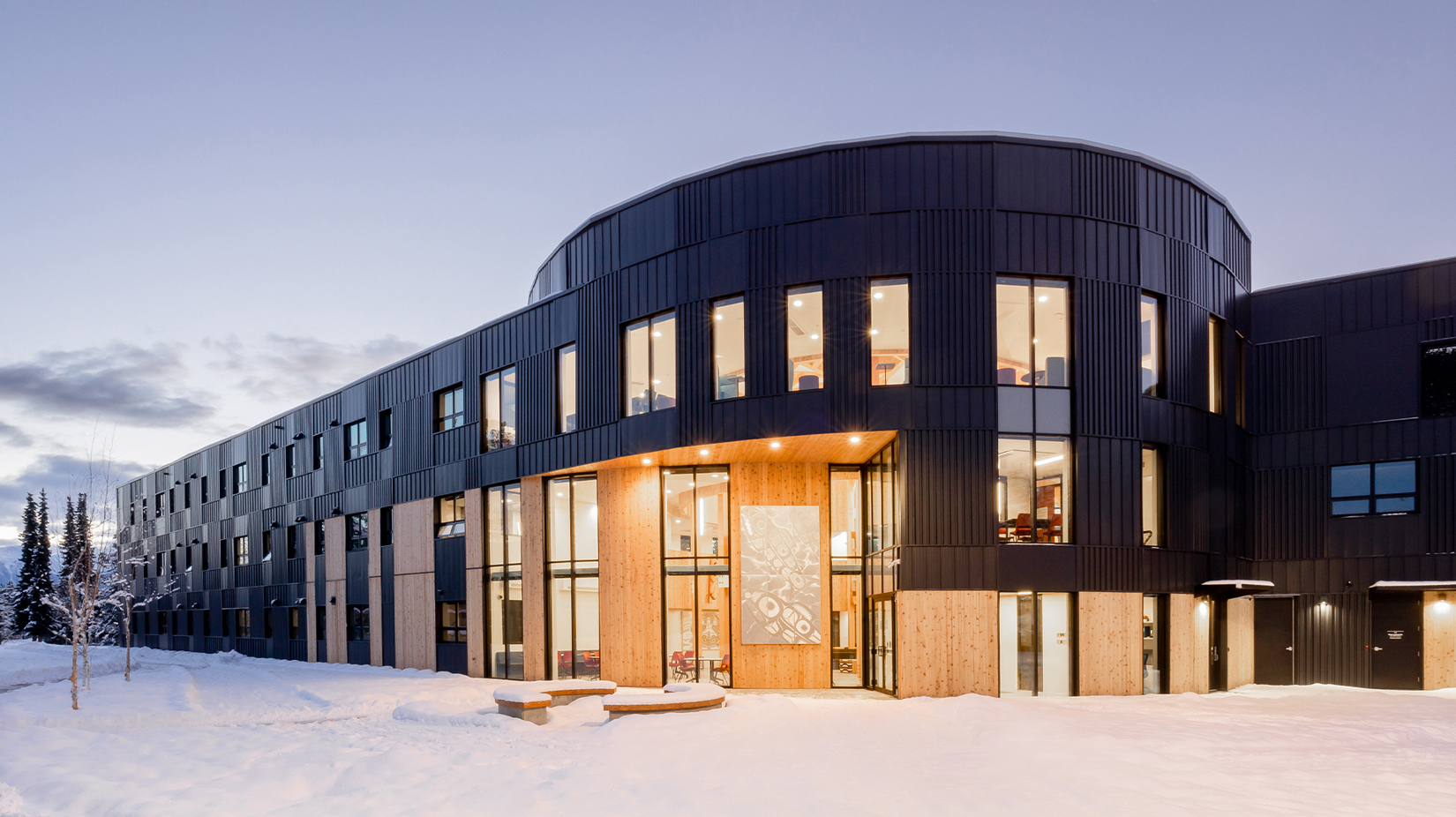
Harmony House
Location
Vancouver, BC
The Living Building Challenge is a green building certification based on seven performance areas: place, water, energy, health and happiness, materials, equity, and beauty. The Yuan-Su Home is one of a handful of residential buildings in Western Canada attempting the full challenge. Loosely translating to ‘living element’, the Yuan-Su Home is designed to reflect the homeowner’s approach to life — elegant yet simple, with a connectedness to natural elements.
Located in Greater Vancouver, the 5,500 sq ft residence is home to a multi-generational family. Looking to contemporary architecture to help them lead a healthier and more ecologically responsible lifestyle, the family engaged hcma and Gaile Guevara to build their ideal home.
Disciplines
Areas of impact


We designed the house to meet the standards of the Living Building Challenge 3.0, which included strategies such as: a highly efficient envelope, rooftop solar array, rainwater collection and water conservation, reduced energy consumption, urban agriculture with native plantings for drought and moisture tolerance, and the use of recycled and explicitly non-toxic materials.

Cladding is de-nailed, and charred Douglas Fir framing was salvaged from the previous house on-site. Charring is an ancient Japanese technique for wood preservation called Shou-sugi-ban. The carbonized (burned) layer is highly resistant to decay and it can last up to 80 years. All wood and lumber used for this project is FSC-Certified. To promote local economy and lower the construction industry’s carbon footprint, more than 20% of the project’s materials must come from within 500km of the site; 30% from within 1,000km; 25% from within 5,000km, and the remaining 25% sourced from any location.
Three generations of families will live together under one roof, designed for aging in place with an at-grade entrance and elevator. Bedrooms are designed as mini suites for each family unit, while common spaces serve as communal family areas.



