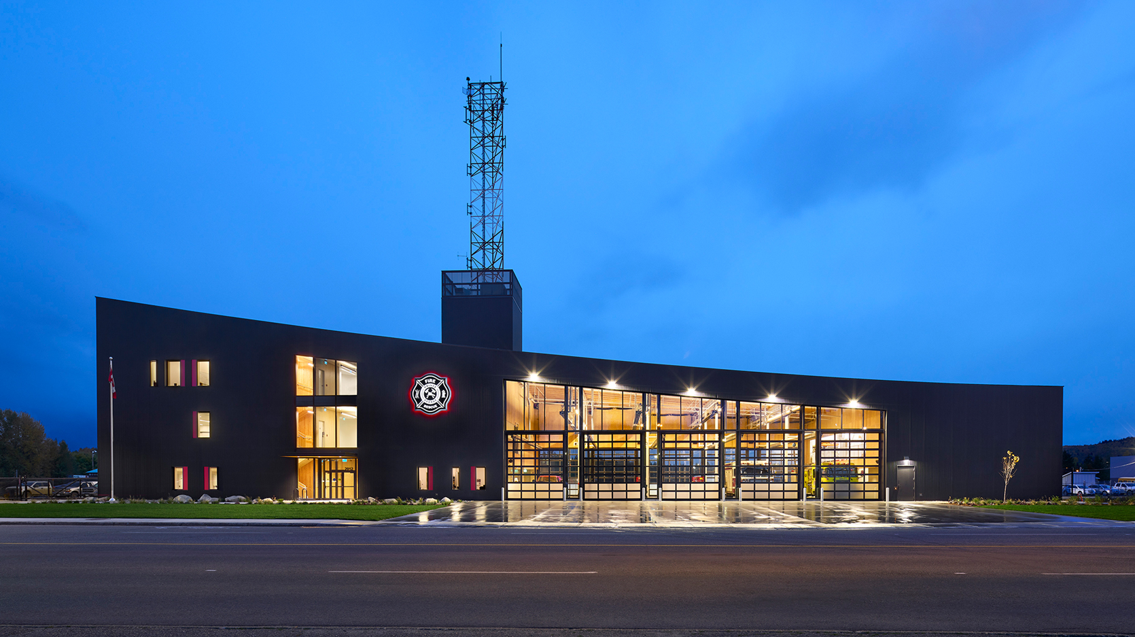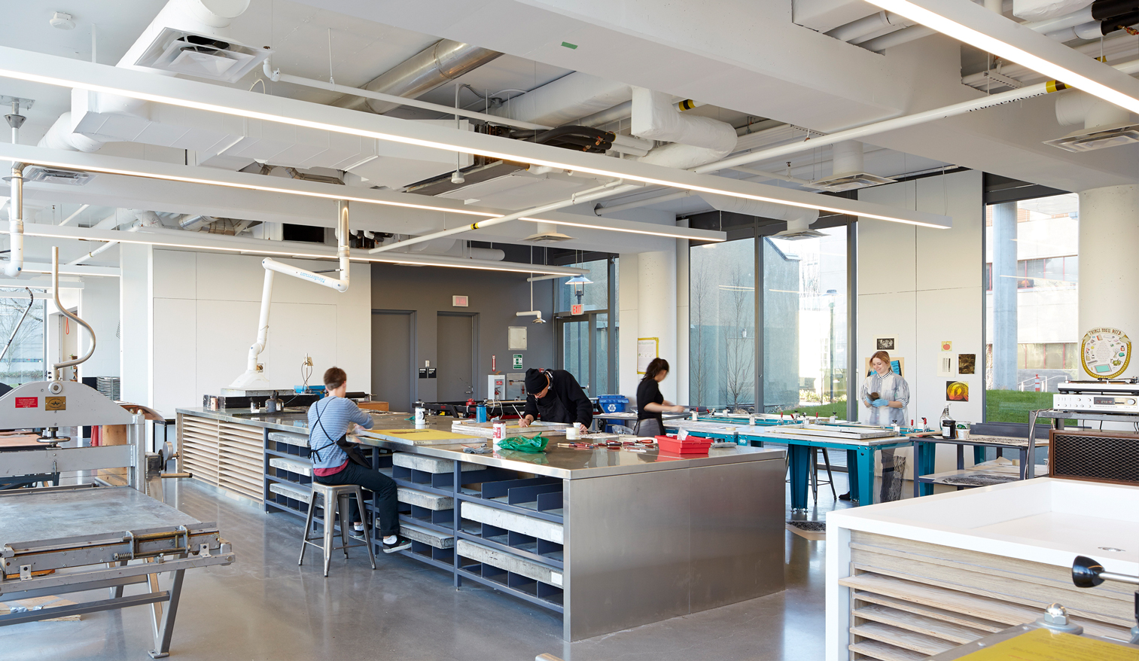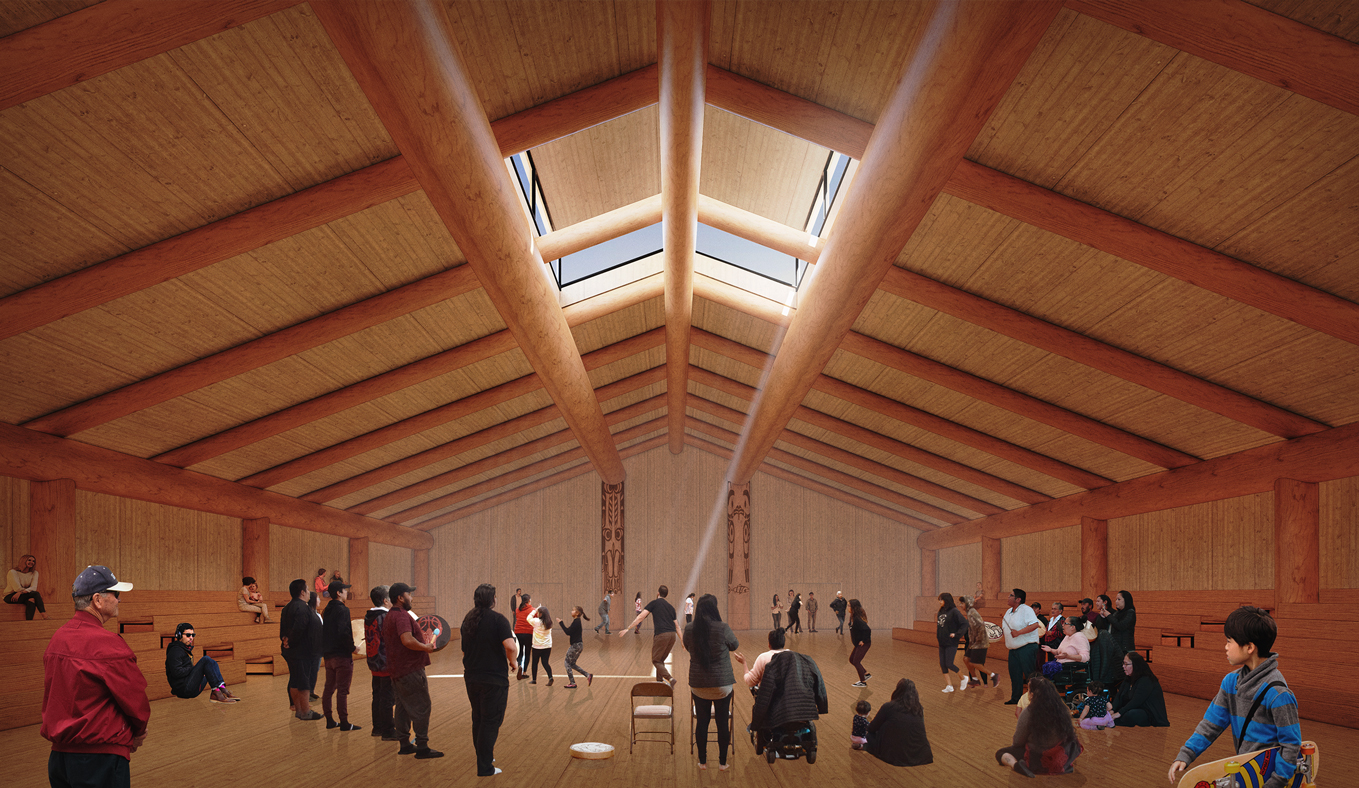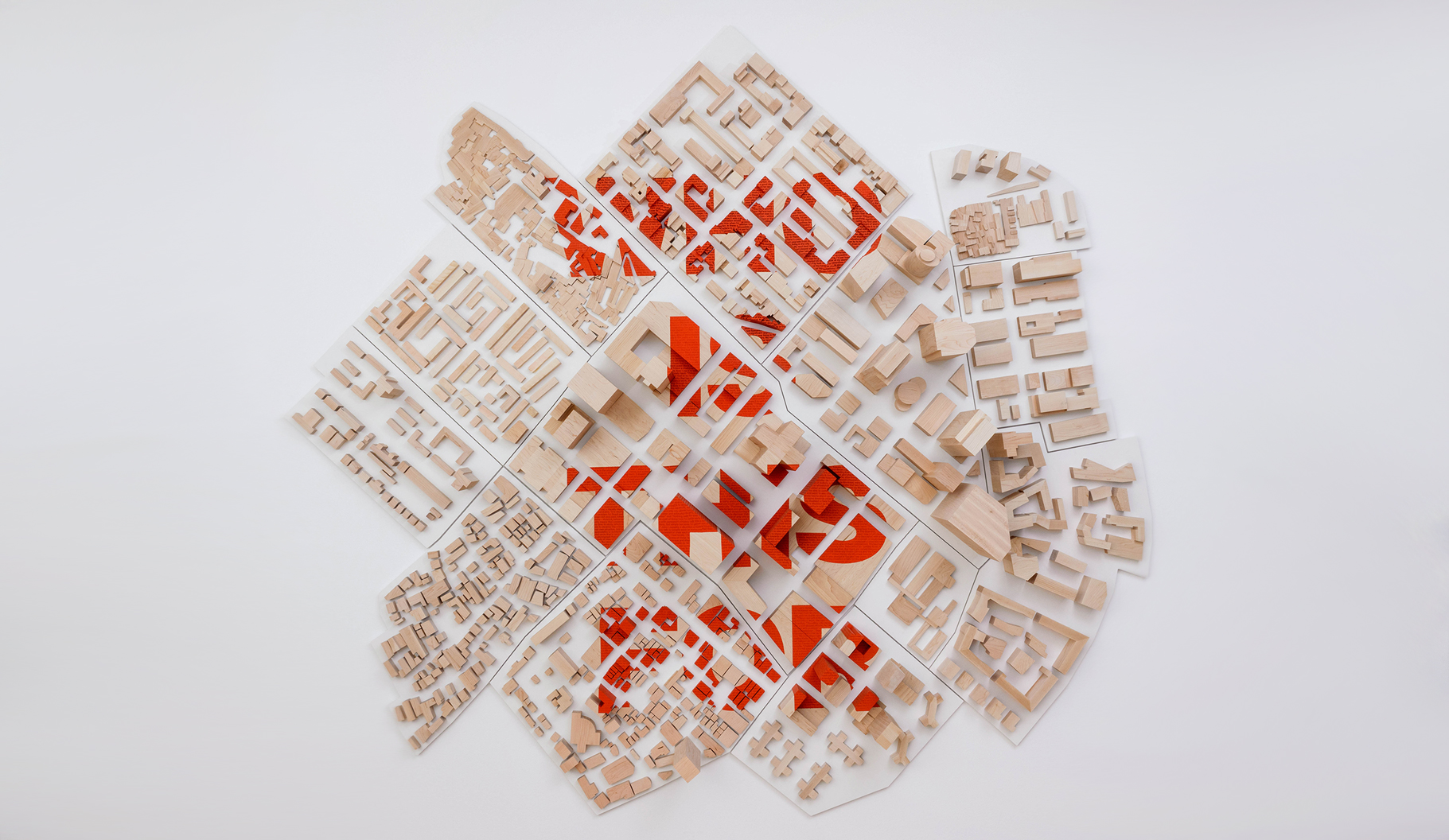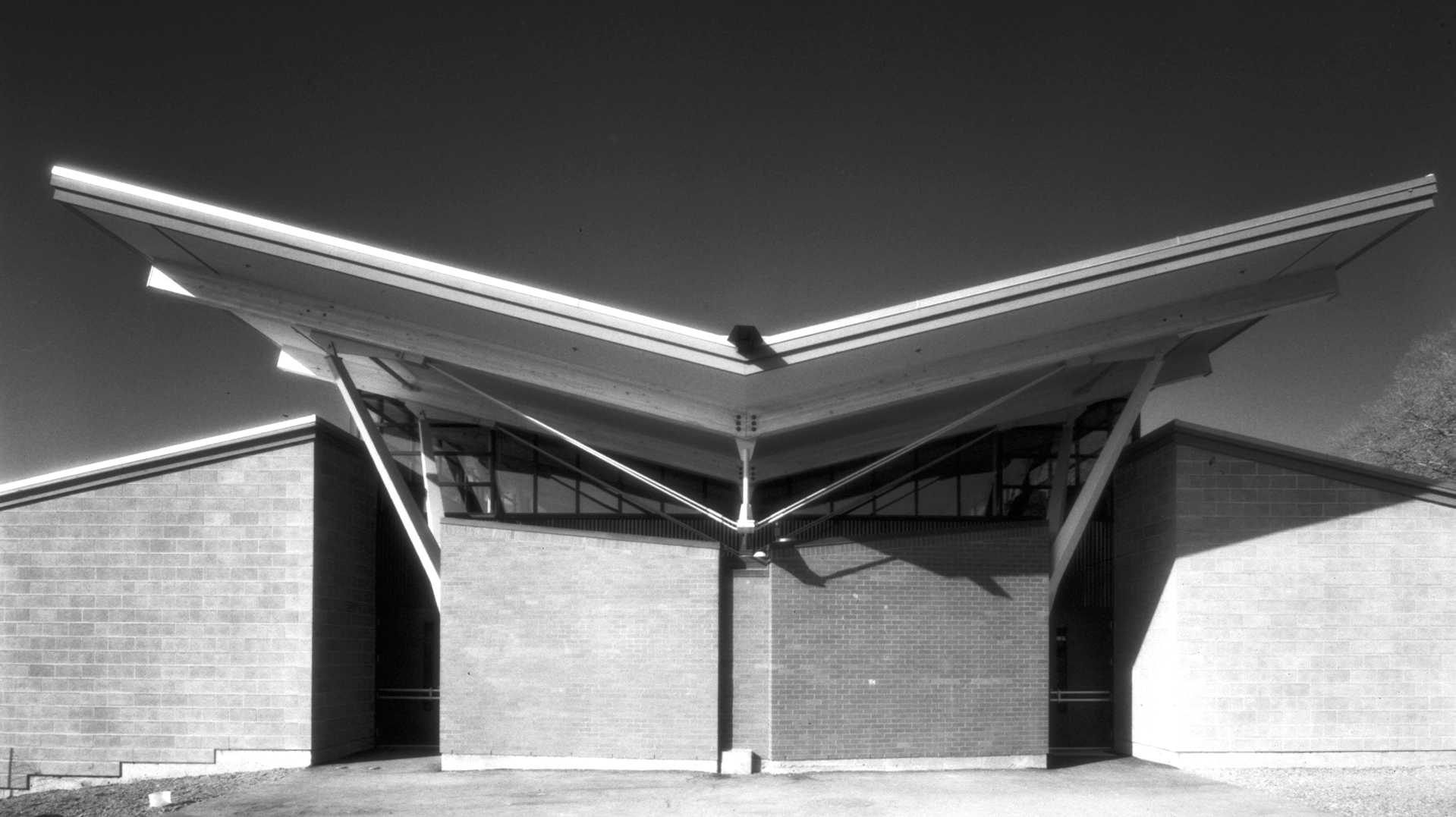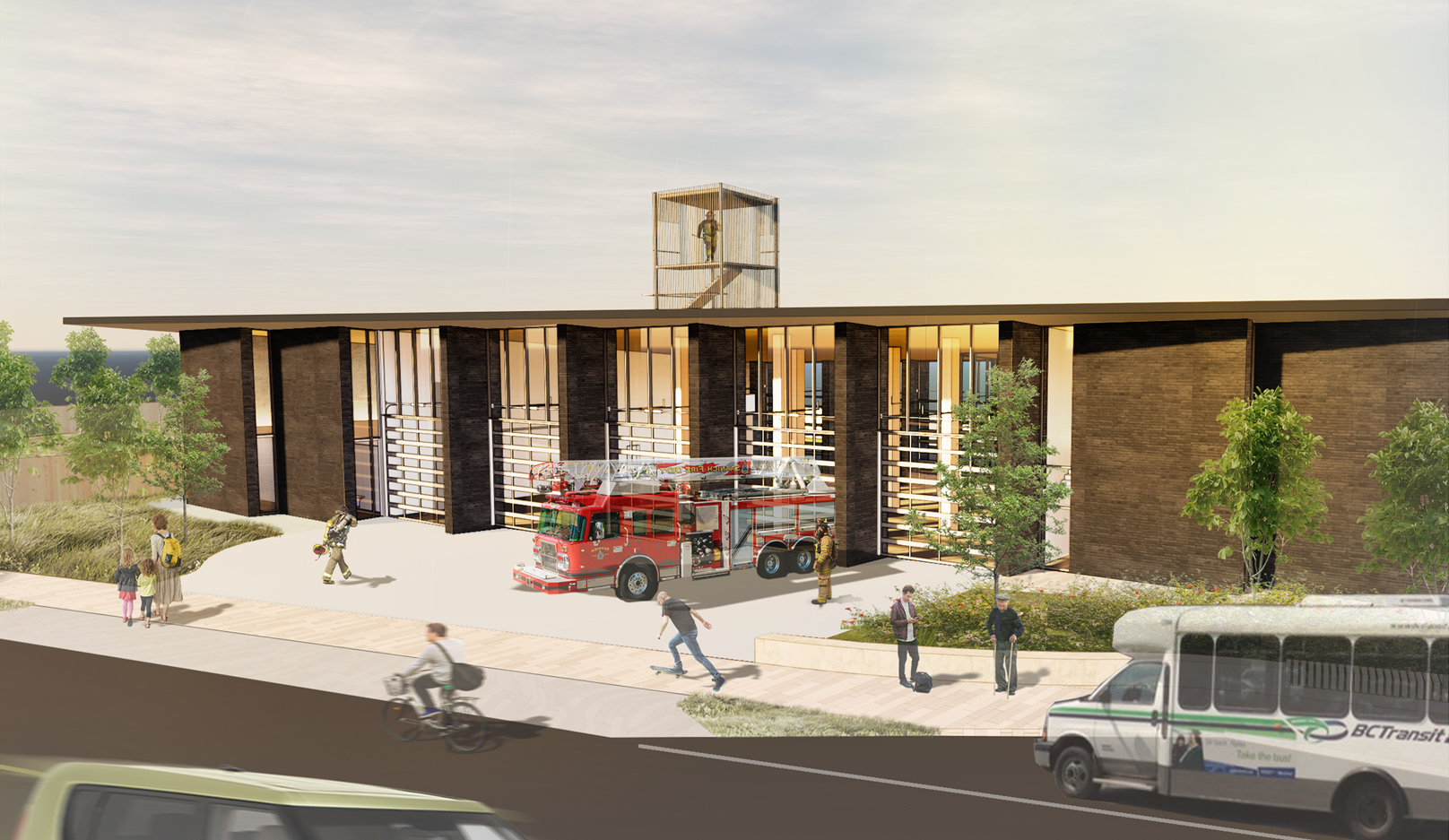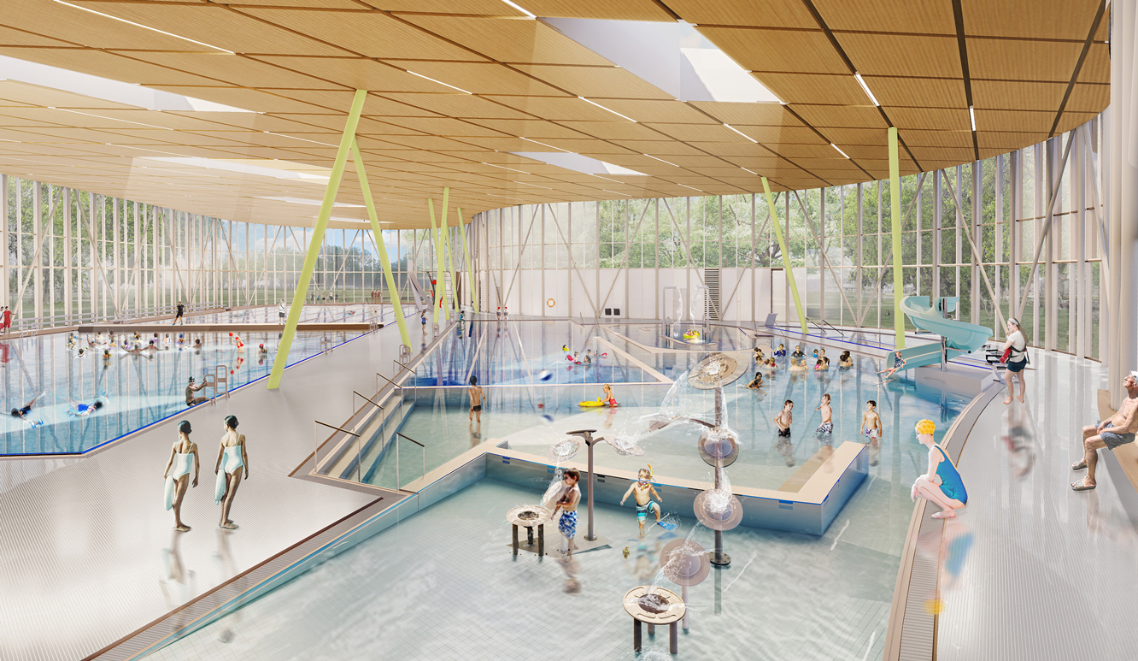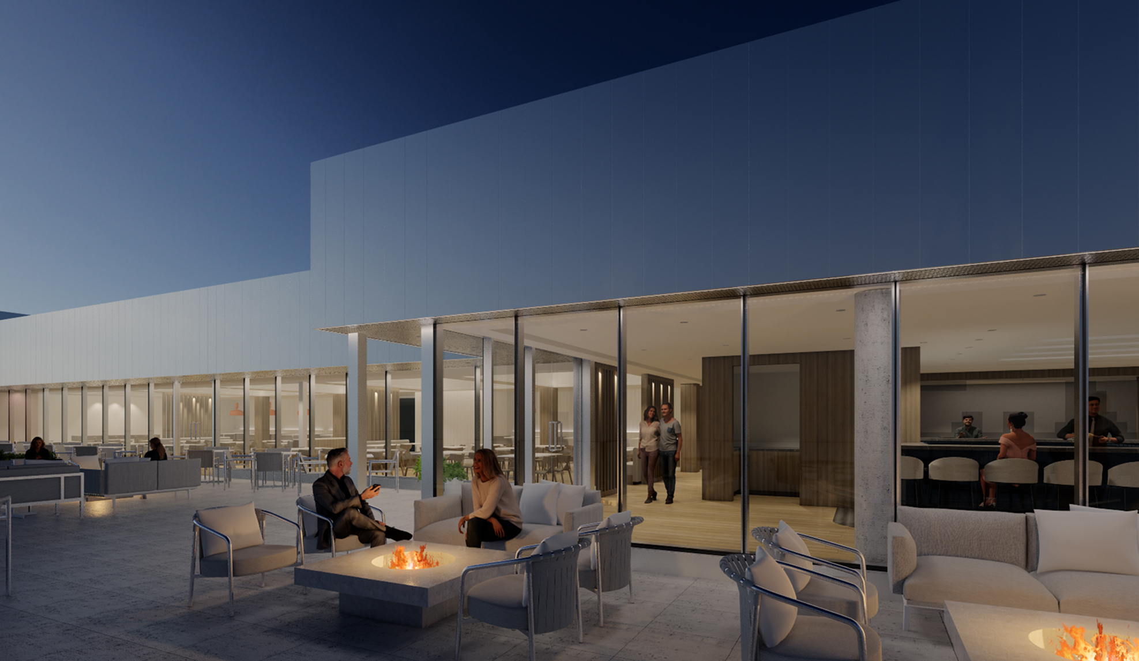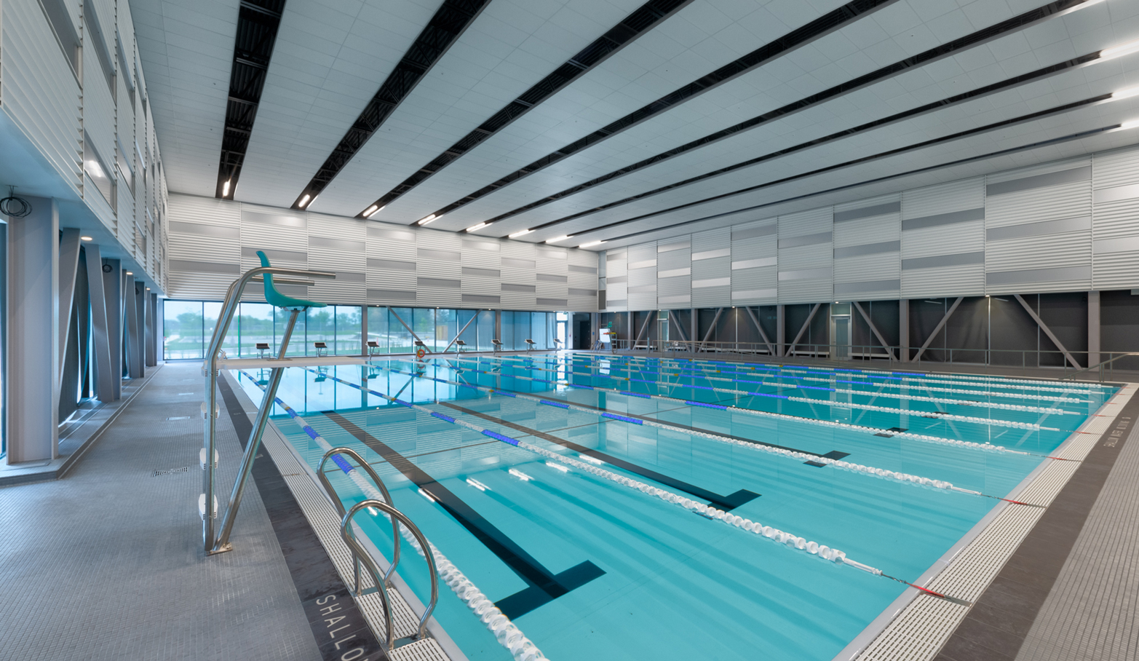
University of Windsor Toldo Lancer Centre
Location
Windsor, ON
Designed to enhance the student experience, promote campus spirit and community pride, the Lancer Centre will have a continued emphasis on health and wellness and help build a sense of community amongst students, faculty, staff, and the Windsor-Essex region. The Lancer Centre forms a southerly anchor for the University of Windsor’s main campus and links into the St. Denis Centre.
CS&P Architects worked in collaboration with hcma to join the new building with the existing, bonding generations from the past to the future. The design consists of approximately 125,000 sf of new construction as well as significant renovations to over 75,000 sf of existing recreational facilities. The new facility includes an 8 lane, 25 m pool and aquatic centre, change rooms, multi-purpose rooms and fitness facilities, a new triple gym, and a 2,000 seat basketball field house. Renovations include improvements to the varsity team rooms, sports therapy clinic, coach’s area, and large existing multi-use field house with a walking/running track.
Disciplines
Areas of impact



The facility design also boasts new natural and artificial sports fields, interior and exterior social spaces, and an urban design plan that strongly connects the previously isolated sports complex and Kinetics Building with the rest of the campus.

