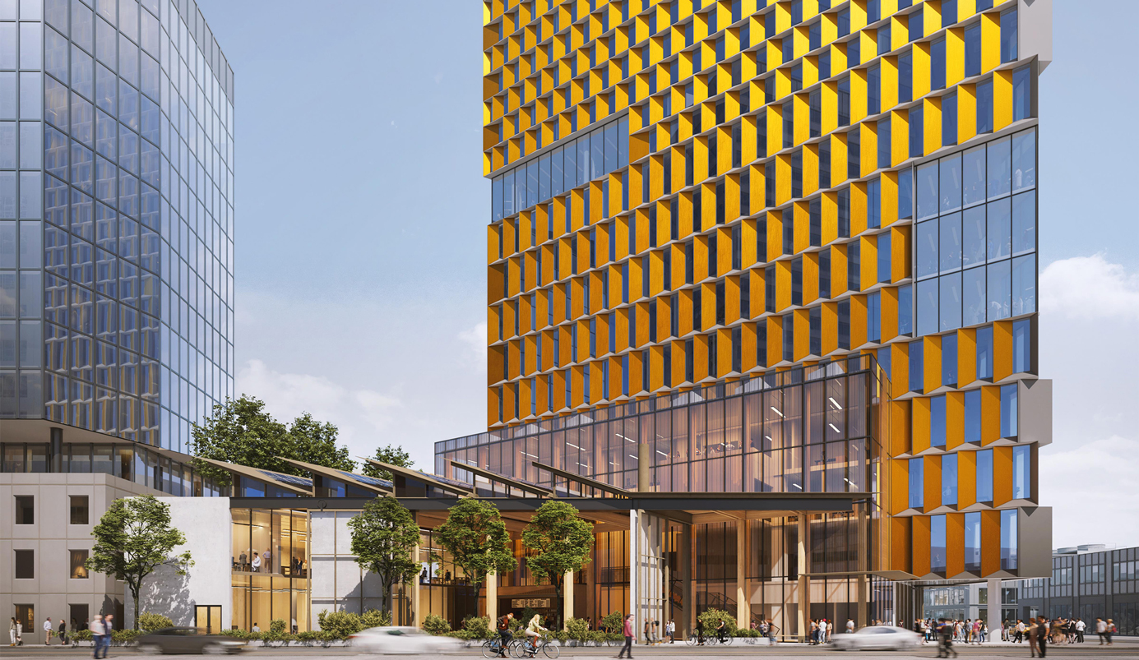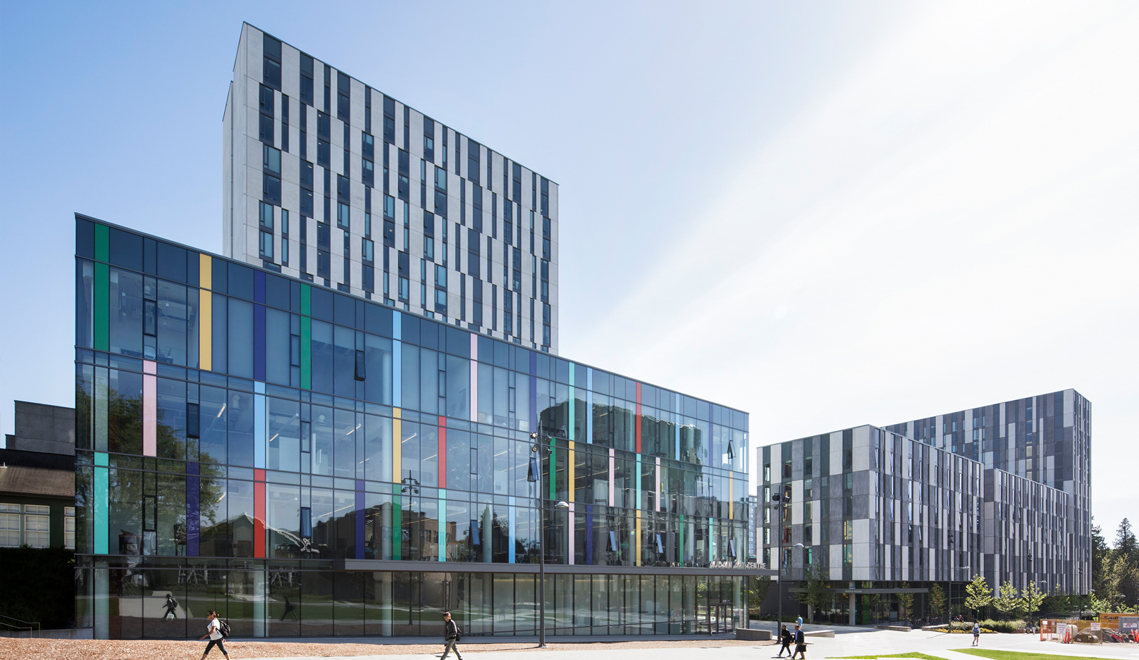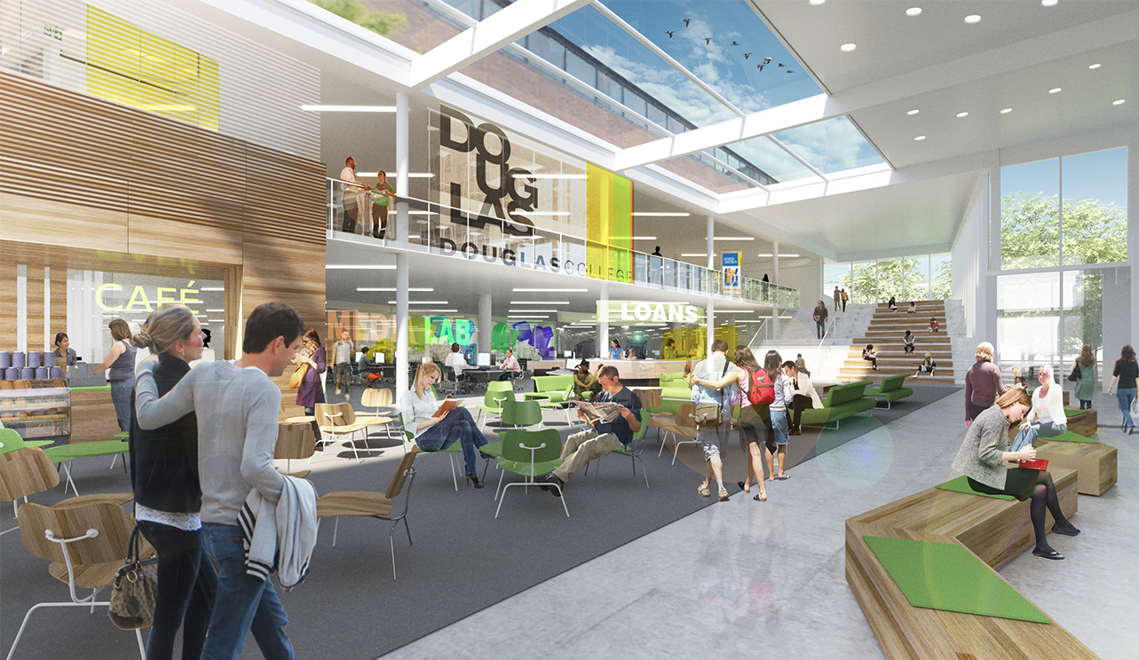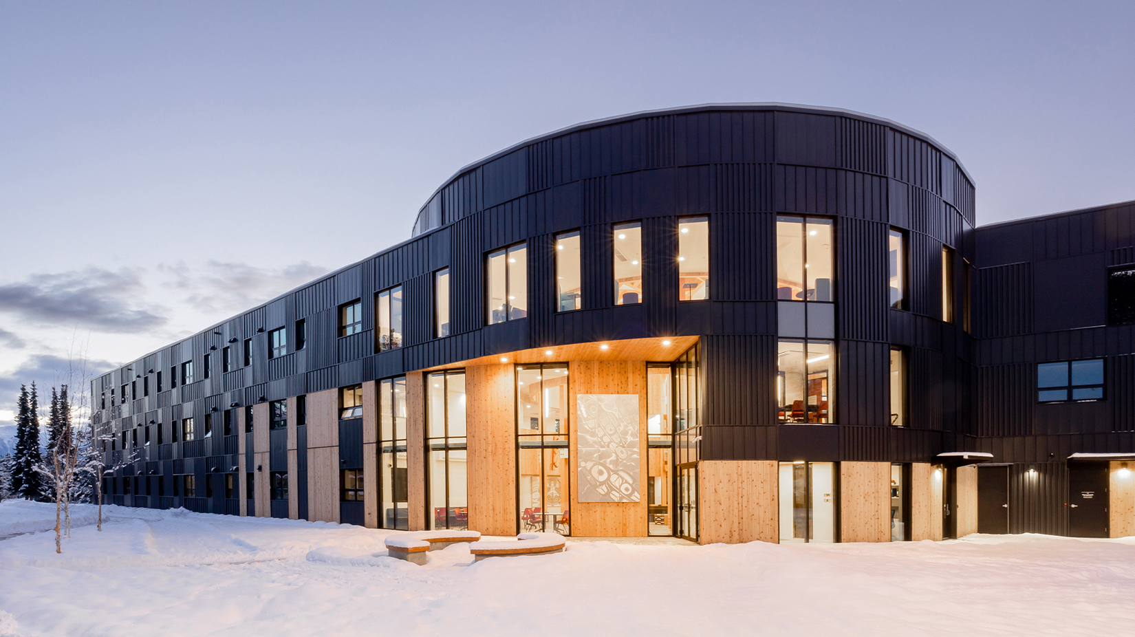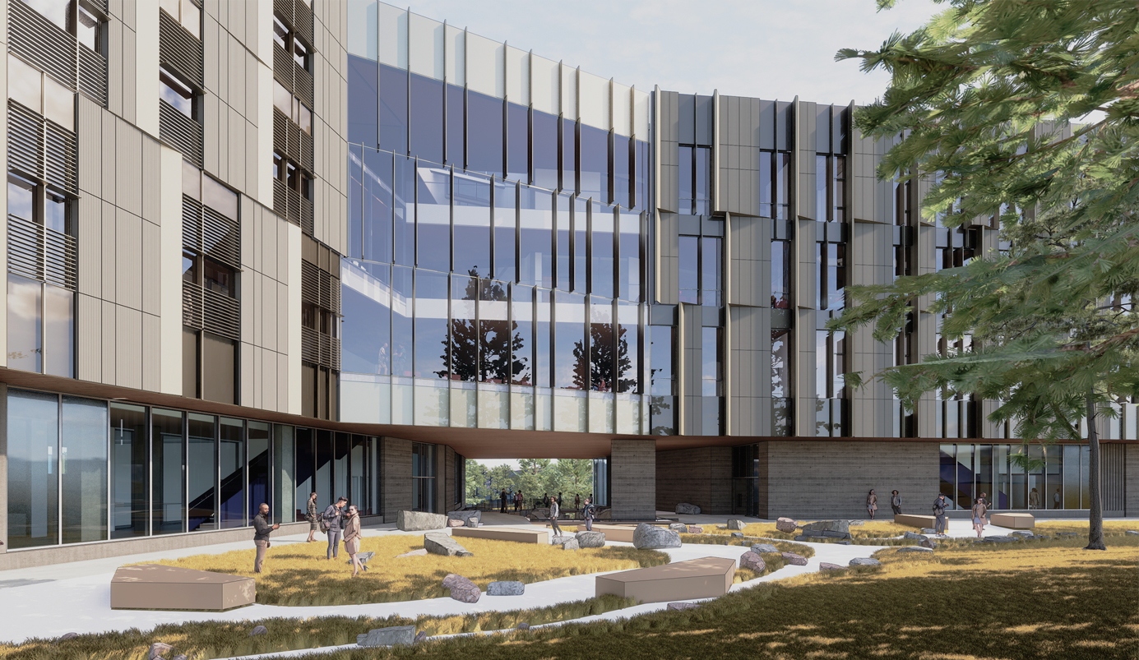
UBC Okanagan x̌el sic snpax̌nwixʷtn
Location
Kelowna, BC
x̌el sic snpax̌nwixʷtn at UBC Okanagan (UBCO) is designed to help solve real world climate, health, and agriculture challenges by encouraging deep collaboration between social and natural sciences, humanities, creatives, and research professionals.
The intention is to advance the Okanagan’s social and economic development by strengthening UBCO’s relationship with the Syilx Okanagan Nation and regional industry partners.
x̌el sic snpax̌nwixʷtn is a collaboration between hcma and Kieran Timberlake.
Encouraging flexible collaboration
The new building will house approximately 62 research professors alongside 342 graduate students and postdoctoral scholars.
A traditional university building would see each professor working away in their own silo, separated from students and scholars, but x̌el sic snpax̌nwixʷtn brings all of these perspectives together in clusters of shared spaces that facilitate research, teaching, and social connection. Because many of the programs and people in the building will be new to the campus—and their needs will evolve over time—our spatial layouts are designed for flexibility, accommodating change while addressing the university’s space shortages by allowing clusters to be used for multiple purposes.
To build a sense of community and bring life and vibrancy to the building, generous in-between spaces encourage people to move around—increasing both random and intentional connection as people walk to class or hang out in their downtime.
Disciplines
Areas of impact


Promoting Indigeneity and wellbeing
Indigenous programs are central to UBCO, and the project team is working with the Sylix Nation and Okanagan Nation Alliance to understand how best incorporate Indigenous and land-based ways of knowing across the x̌el sic snpax̌nwixʷtn research and learning programs.
The building will house a circular gathering place to support smudging and interaction with Indigenous community members and elders. In March 2023, the Syilx Nation has renamed the former Interdisciplinary Collaboration and Innovation building to x̌el sic snpax̌nwixʷtn.
The Syilx Nation places great importance on the wellbeing of its members, while the Okanagan 2040 strategic plan encourages “thriving campus communities”, emphasizing the importance of healthy life choices and physical activity.
Alongside its social spaces, x̌el sic snpax̌nwixʷtn will offer both contemplative and physical activity spaces to promote wellness—with design strategies that allow for an abundance of natural light, while connecting visitors to the surrounding nature.
Protecting campus ecology
UBCO is aiming for a net positive carbon campus by 2050. To help achieve this, x̌el sic snpax̌nwixʷtn is designed to protect the existing ecology, while operating with the lowest impact possible.
The building sits on a beautiful site that contains significant Ponderosa pine trees and a ravine. We designed the building to interact minimally with the topography, with a raised volume that invites you to walk “through” the building to the paths, ponds, and views across the Okanagan.
In line with UBCO’s Integrated Rainwater Management Plan, x̌el sic snpax̌nwixʷtn reduces its indoor water consumption by 50%, and outdoor consumption by 35%, through smart reuse strategies. To reduce carbon and support a zero-waste building, 75% of construction waste will be diverted from landfill and we are exploring different structural systems to reduce embodied emissions.
The intention is for new building to play a key role in helping UBC meet its 2050 Climate Ready requirements, and we are using climate change data local to Kelowna to inform our design approach.

