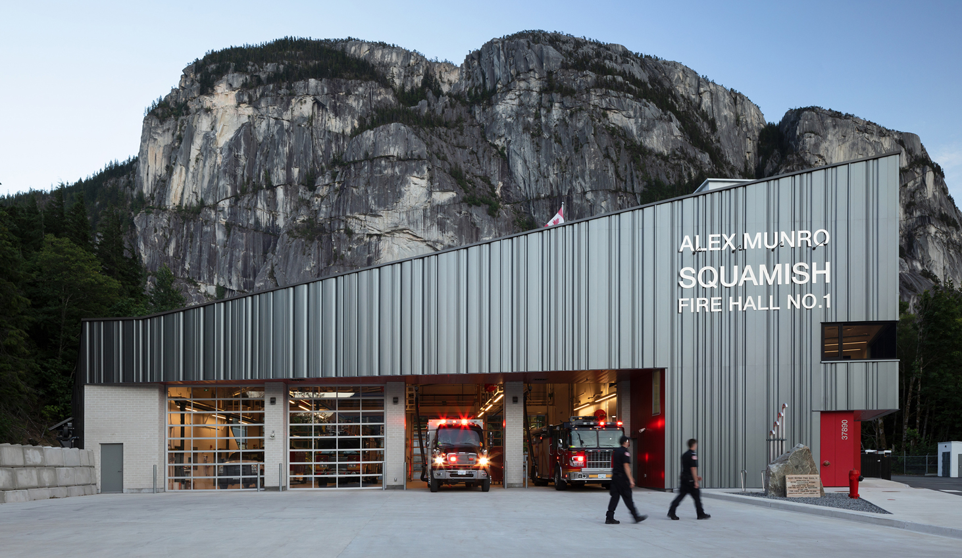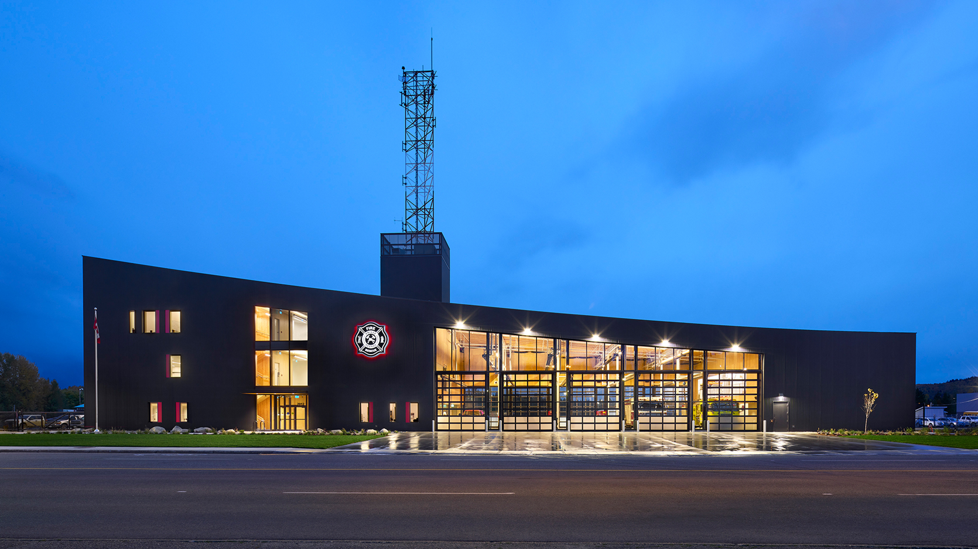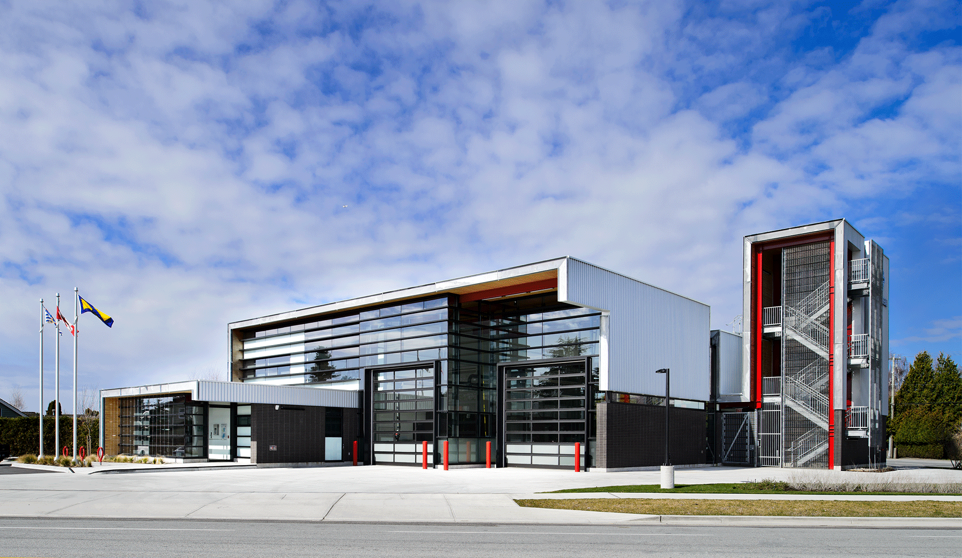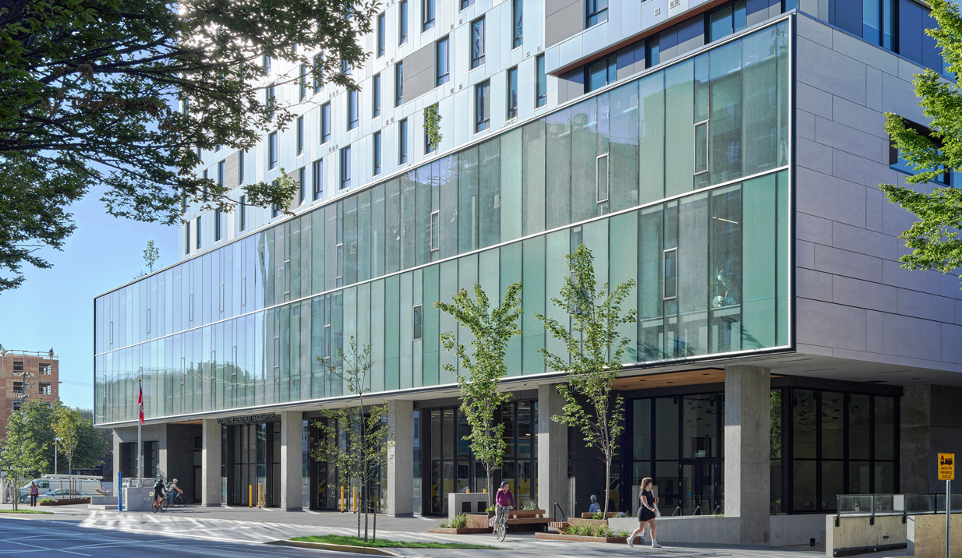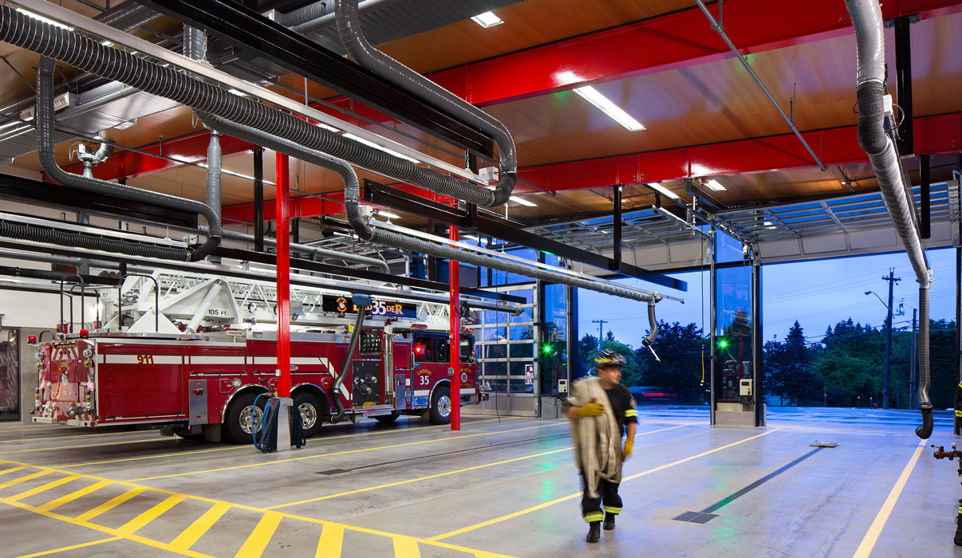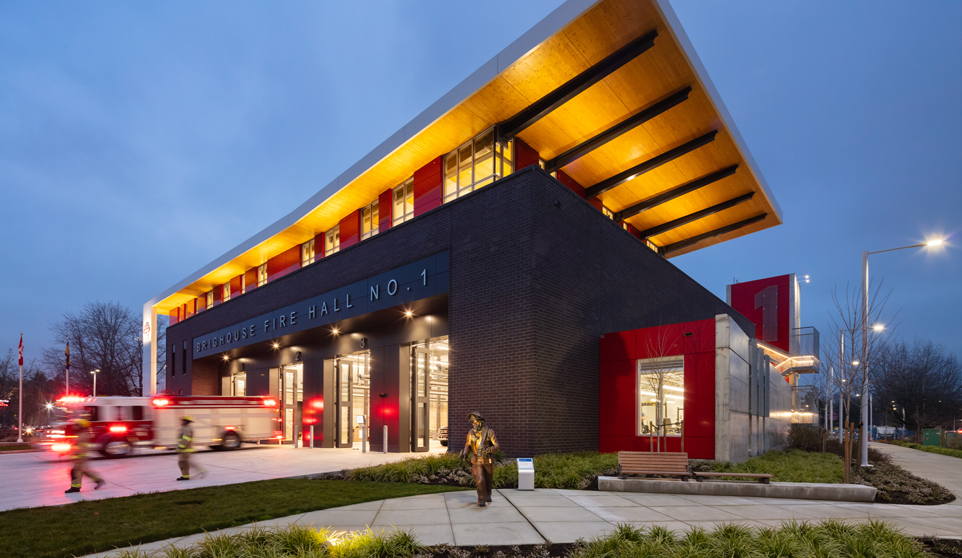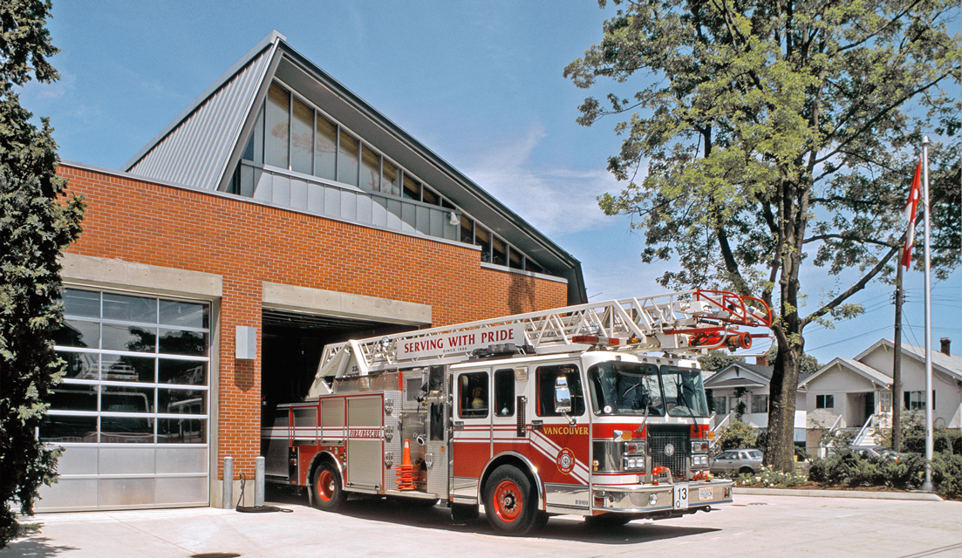
Vancouver Fire Hall 13
Location
Vancouver, BC
This masonry fire hall achieves an appropriate civic gesture without dominating the residential context of its setting. Construction is poured-in-place concrete, masonry, veneer steel beams and wood. The facility incorporates 2 truck bays, offices and living quarters for eight fire fighters, including kitchen, sleeping and living space. The design is a series of rectangular brick forms at the lower level, topped by a sloped metal roof “shell” with overhanging glazed gable ends north and south. The sloped roof is punctuated by a series of recessed dormer windows at the lower level and projecting clerestory dormer windows above, promoting cross ventilation and reducing energy consumption.
