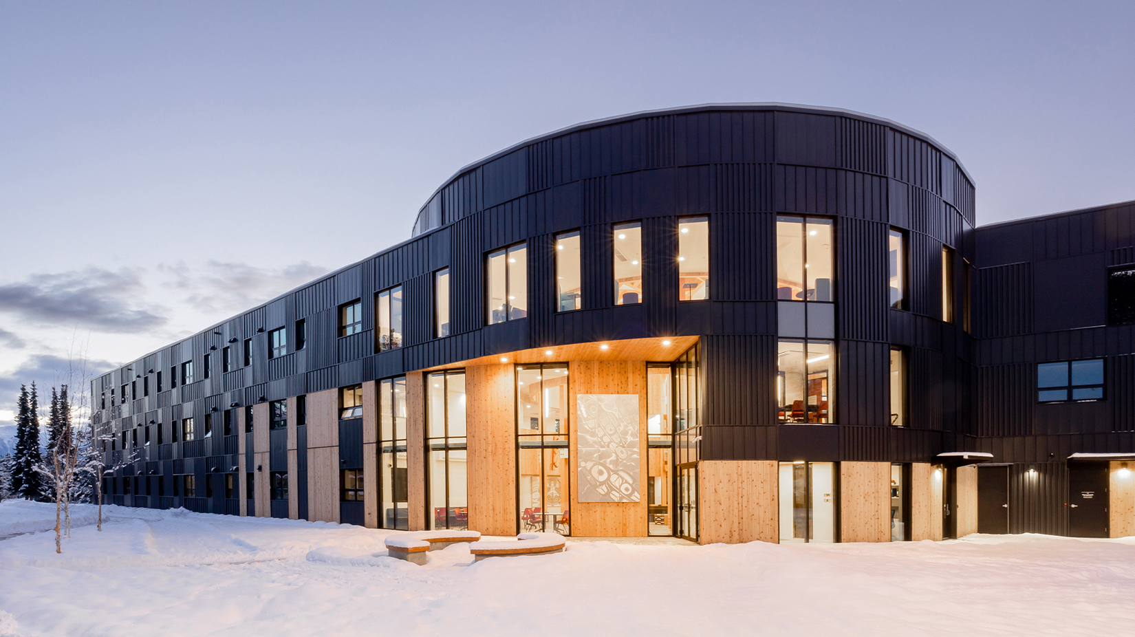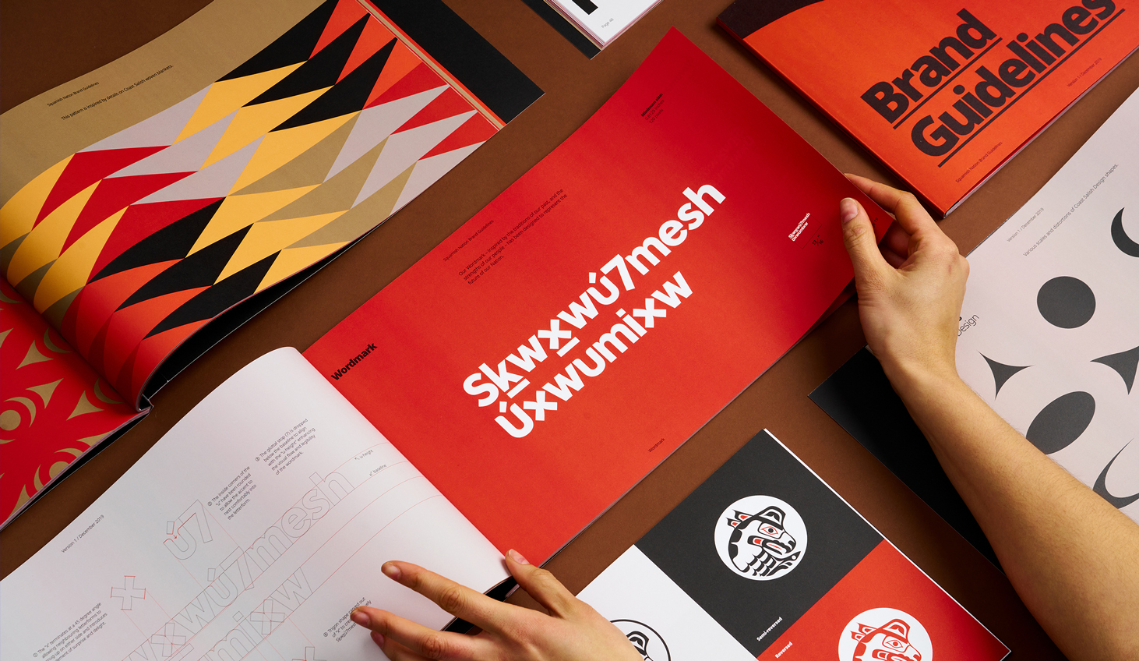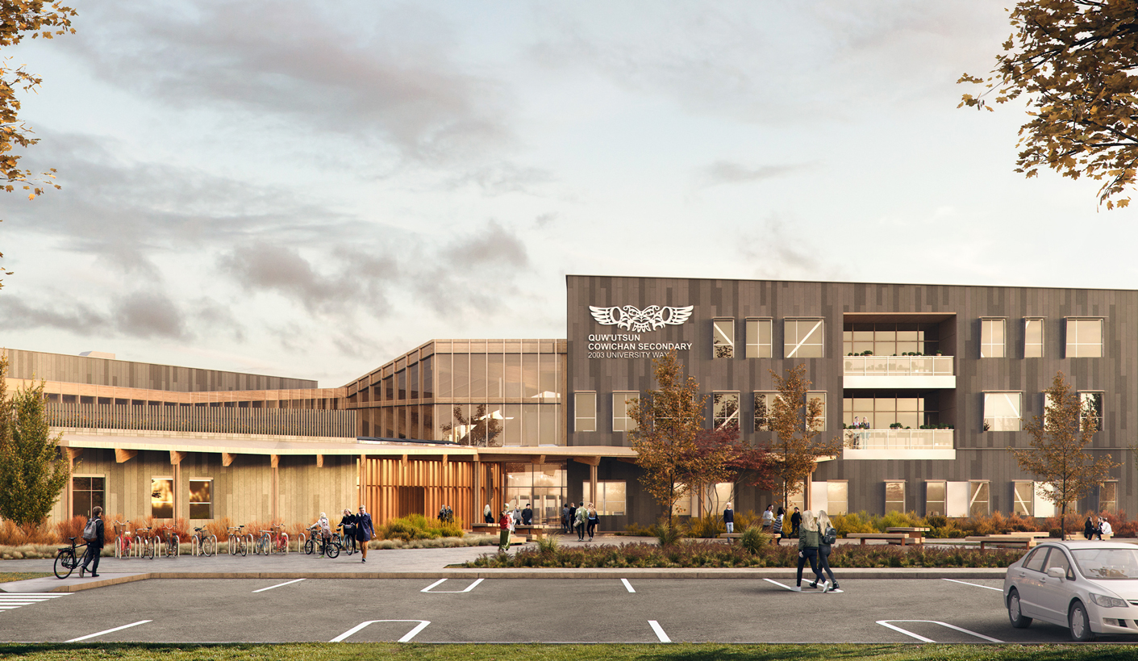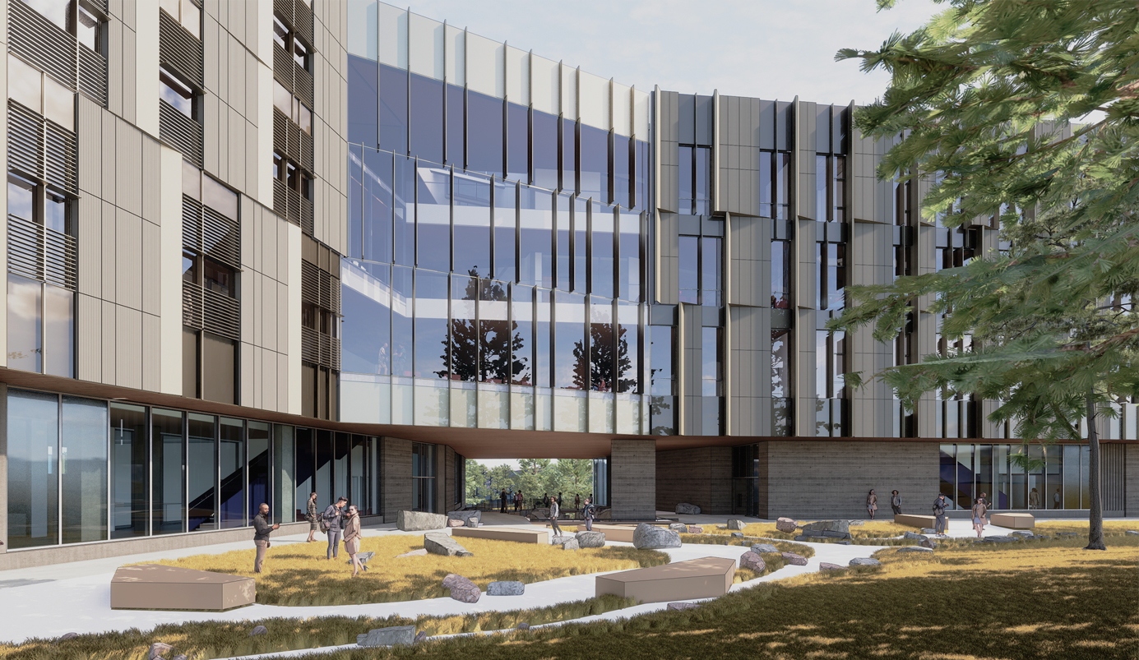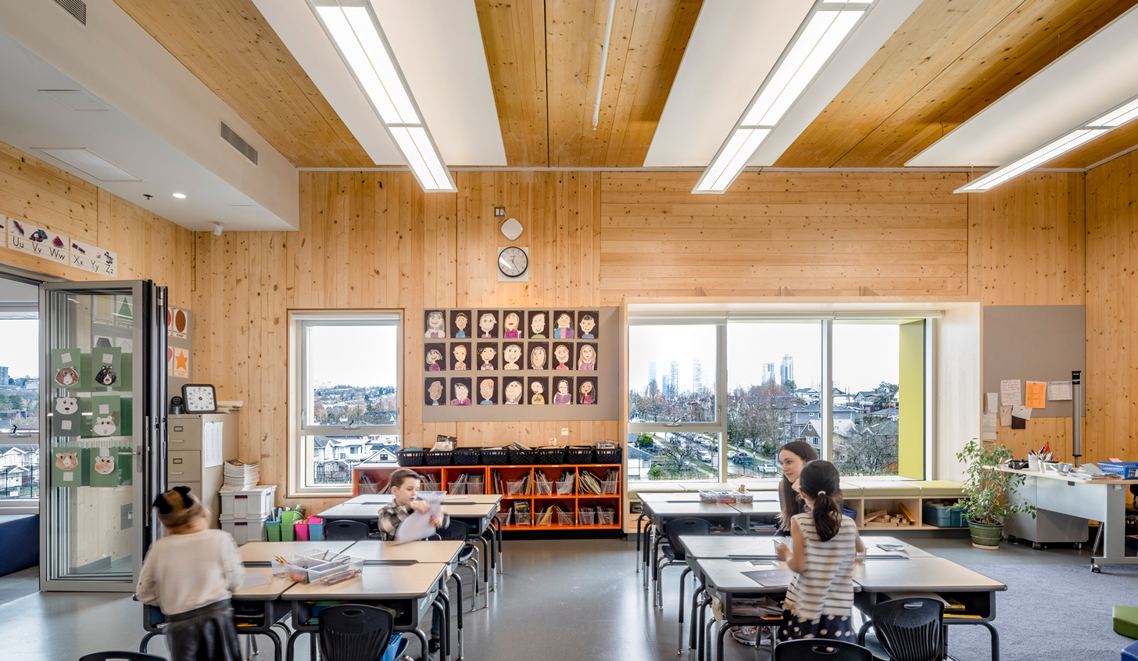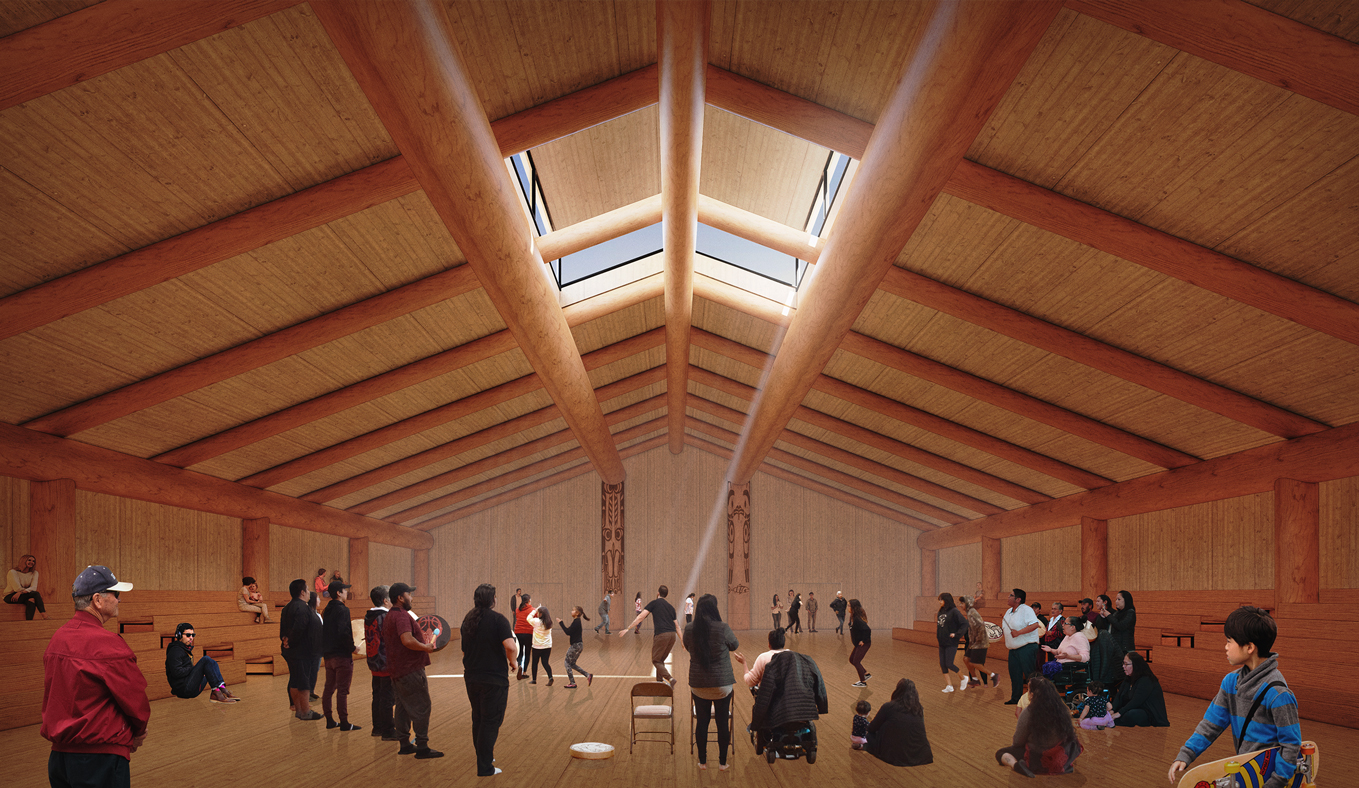
Gitxaała Longhouse and Cultural Centre
Location
Lach Klan, BC
We are currently working with the Gitxaała Nation to design a longhouse and cultural centre in the village of Lach Klan, Kitkatla, British Columbia. When realized, the longhouse will be the first to be constructed in the village in over 100 years.
Community vision
The vision, programming, and design of the longhouse and cultural centre are the result of extensive engagement with community members. With limited infrastructure in Lach Klan, the village currently has no venue for traditional feasting, a cultural tradition that is the foundation of Gitxaała governance and society, or for hosting other cultural programs and events.
The community’s vision is to create a new community hub that can facilitate cultural practices such as potlatch feasting, hereditary governance, traditional drumming and dancing, Sm’algyax language classes and documentation, intergenerational teaching and mentoring, and community engagement with the use of historical and cultural materials.
The future cultural centre will incorporate public social space, an Elders’ gathering space, large event facilities, and a community library. A large hall will host traditional feasts, as well as make it possible for the Nation to host other large events, such as multi-Nation Canoe Journeys and Reconciliation processes.
Capacity building
A key goal of the project has been to build community capacity, provide skill-building and employment opportunities, and to support community employment.
Community members have been working closely with the architectural team and contractors to date, and will continue to do so through all stages of development and construction. The Gitxaała Essential Skills, Training, and Employment Centre is supporting this work, as well as providing training programs to Gitxaała members in trades relevant to the construction project.
The future centre will be environmentally sustainable and use local materials. The plan is to harvest and process local wood in the community, which will enhance the sustainability of the project and maximize the use of community skills and labour. Gitxaała artists will also be directly involved in designing the final interiors of the building.
This project is delivered by hcma in collaboration with SMK Architecture.
