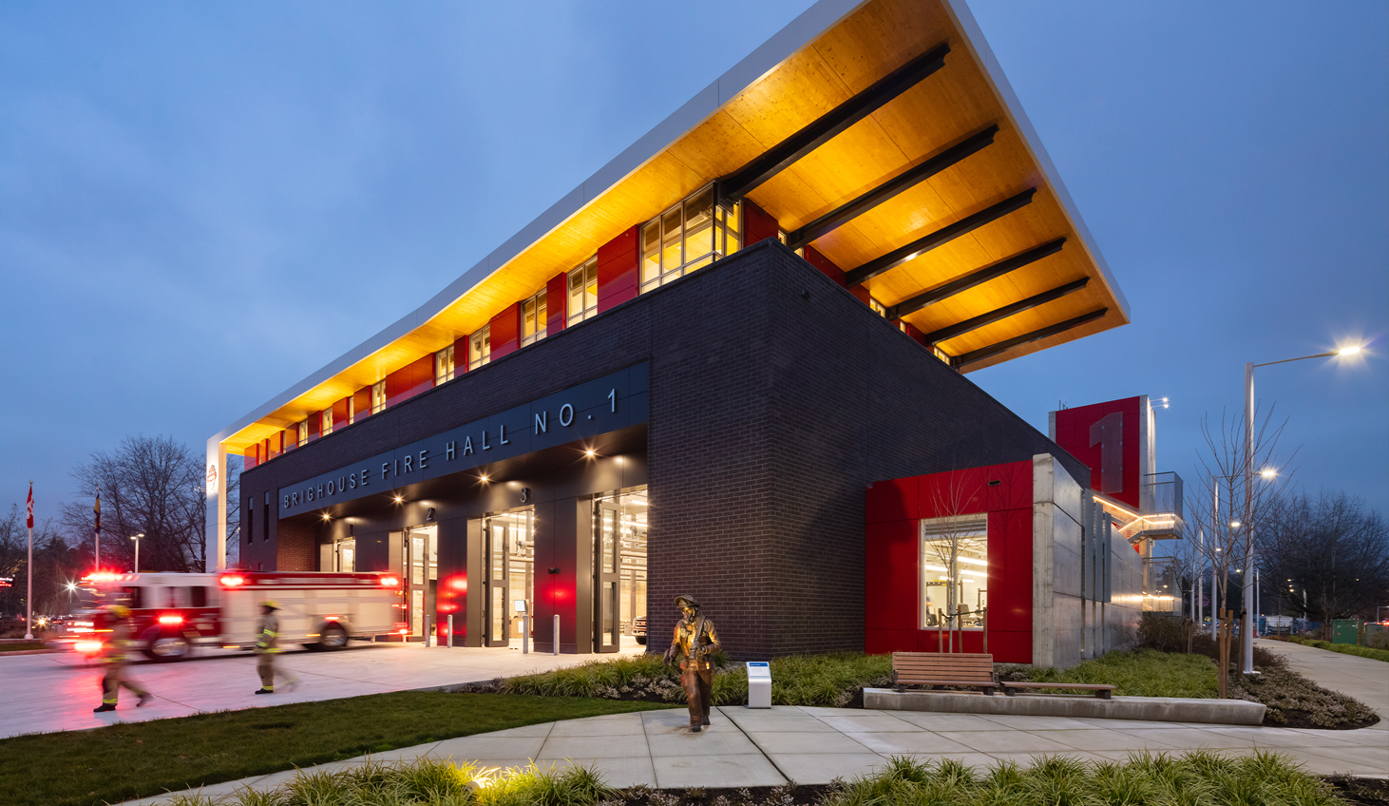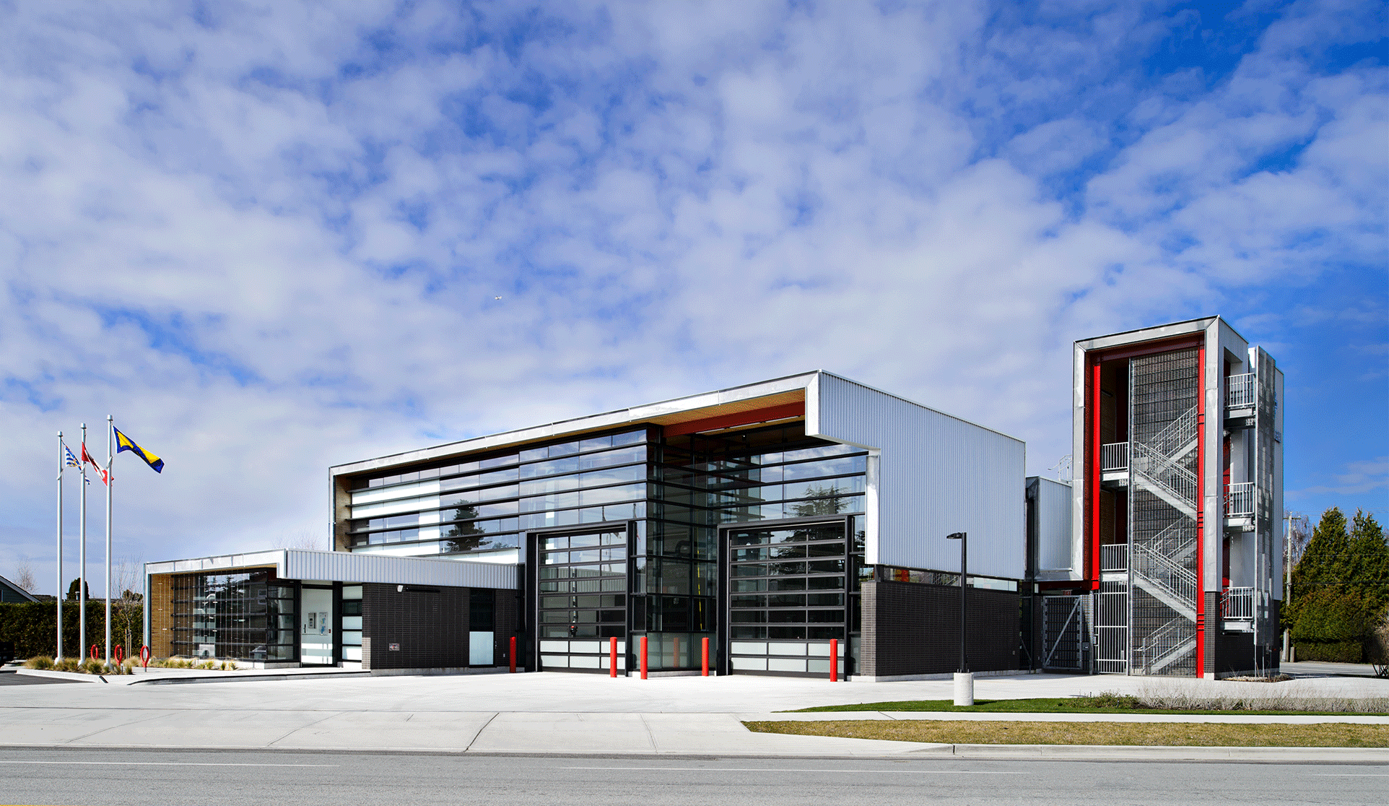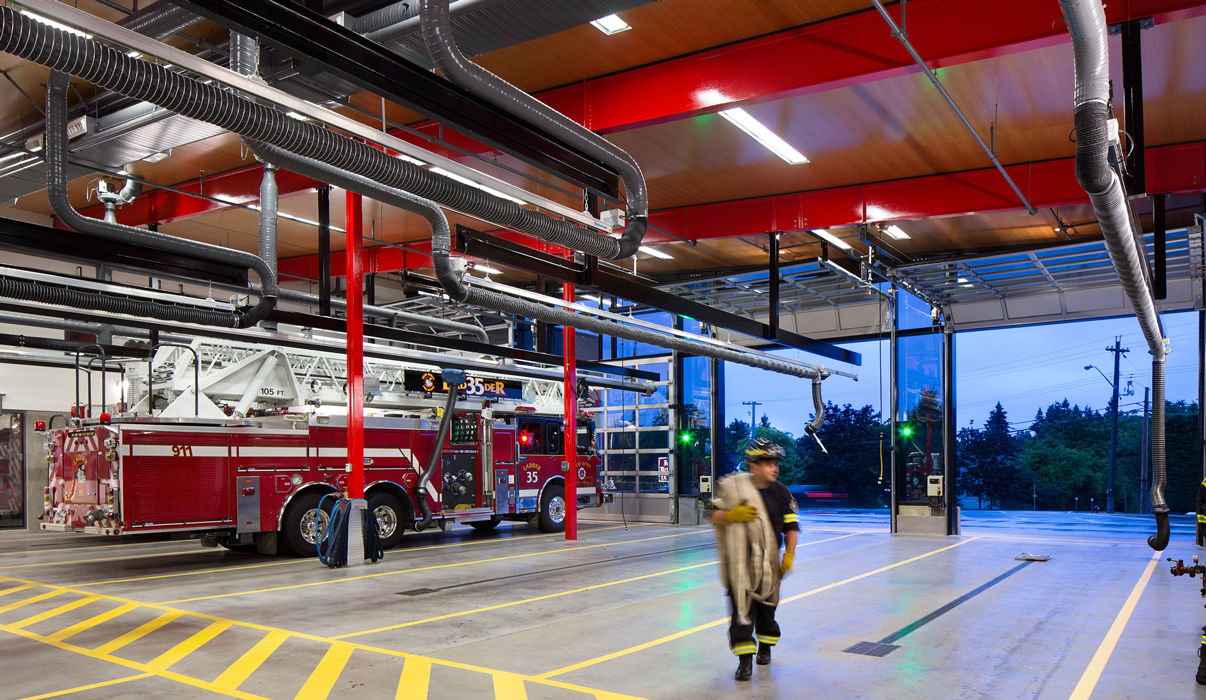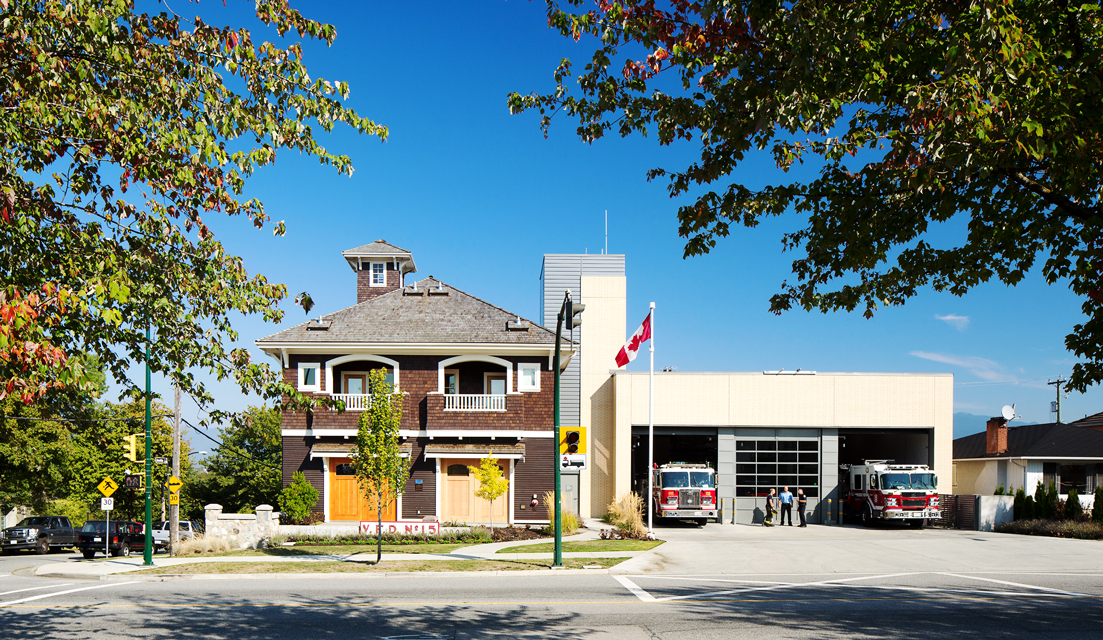
Brighouse Fire Hall No. 1
Location
Richmond, BC
The replacement Fire Hall No. 1 is headquarters for Richmond’s civic precinct, located on the corner of Minoru Park in the historic heart of Richmond’s City Centre. The new fire hall headquarters' design presents a strong civic image while meeting strict operational requirements and a LEED Gold certification target.
Disciplines
Areas of impact



The client
The new Brighouse Fire Hall No. 1 marks the conclusion of a 15-year public safety rebuilding program at the Minoru Civic Precinct in Richmond, BC. Once a classic park development, Minoru Park has evolved into an important civic hub for its growing community over the years.
Completion of the No. 1 Fire Hall meant all of Richmond’s major public safety buildings have been rebuilt or renovated within the last decade, to ensure they met modern building standards and addressed existing and future community needs.



Design response
Responding to the City’s ambitious brief, hcma designed a modern, integrated fire hall that will provide safety and protection to the community for decades to come.
As Richmond’s central fire hall and headquarters, the No. 1 Fire Hall combines fire and rescue facilities, living quarters and amenities, and administrative operations under one roof.
The post-disaster building is designed to function as an emergency operations centre, and includes four full-length apparatus bays, living quarters for the captain and other firefighters, and offices and meeting rooms for Richmond’s Fire Rescue business operations. Brighouse Fire Hall No. 1 is an innovative, high-performance facility that will bring the city one step closer to its mission to “build for our future”.



