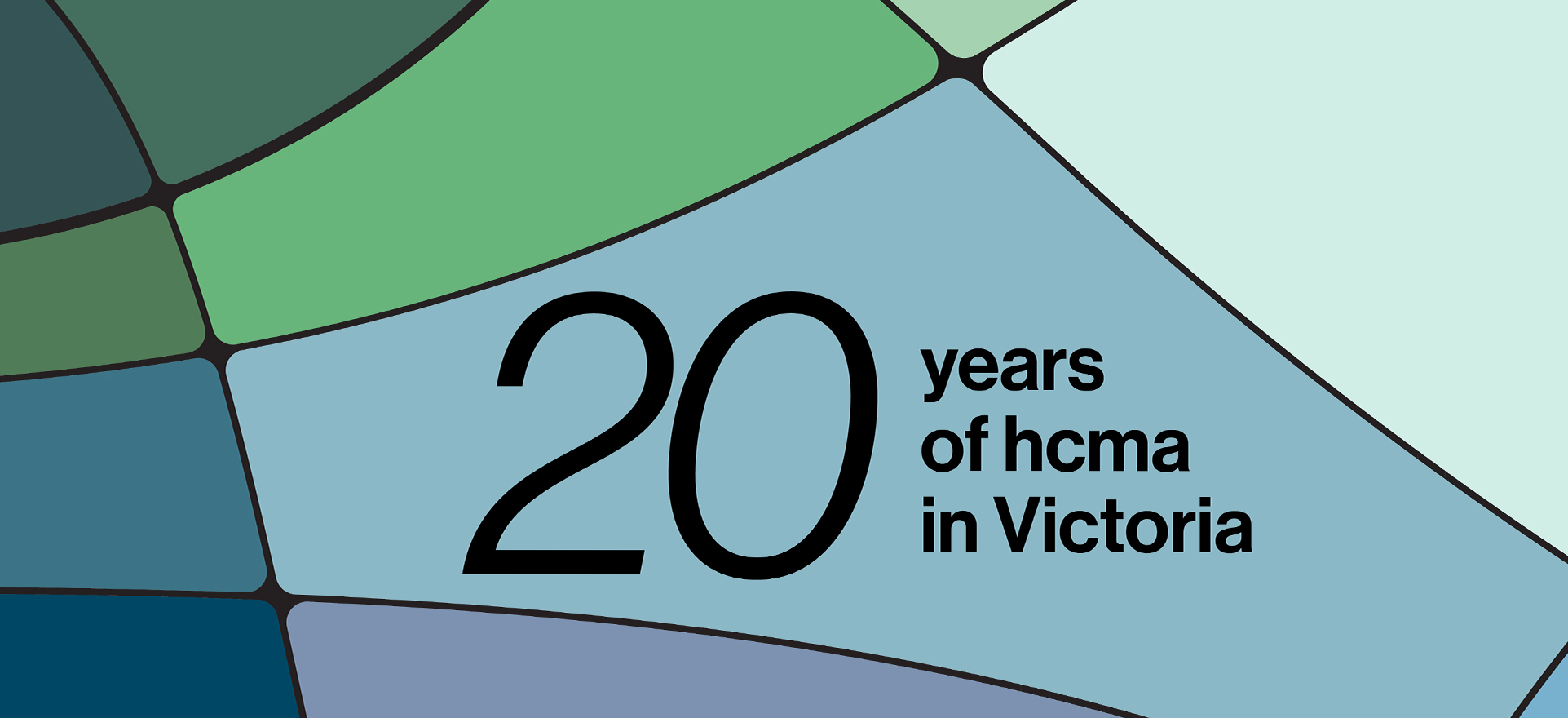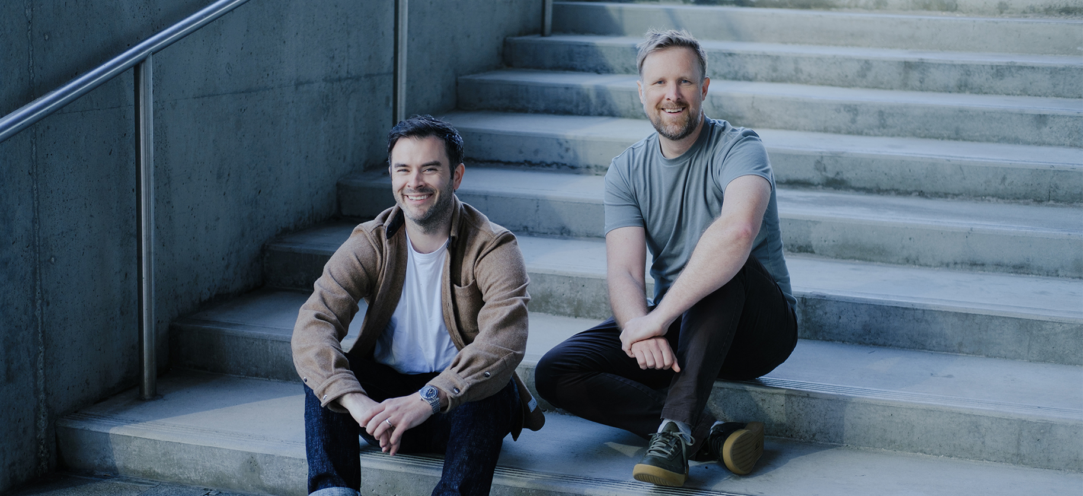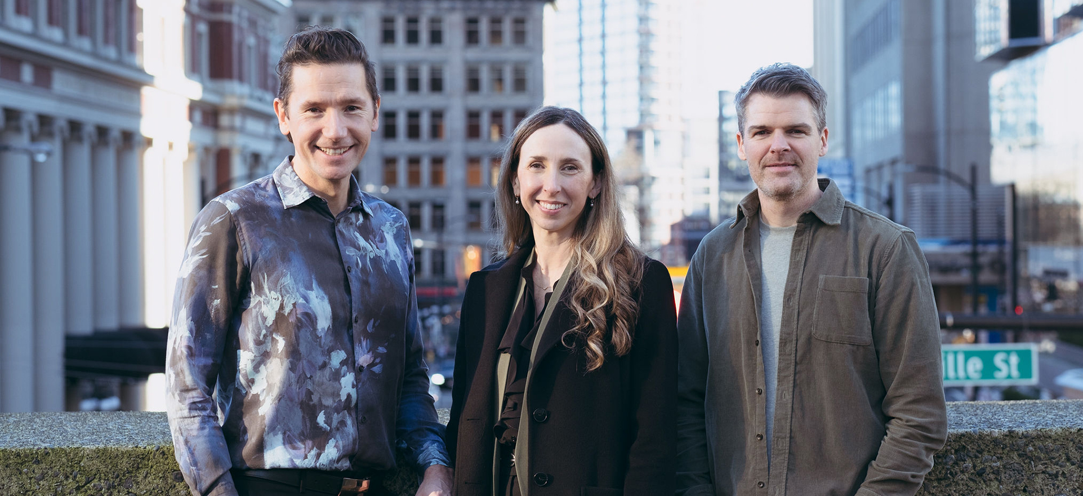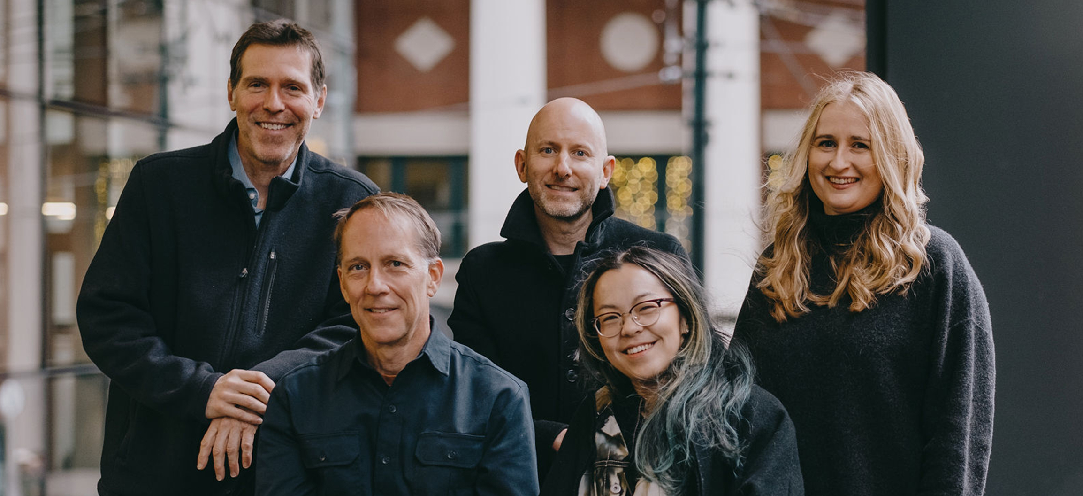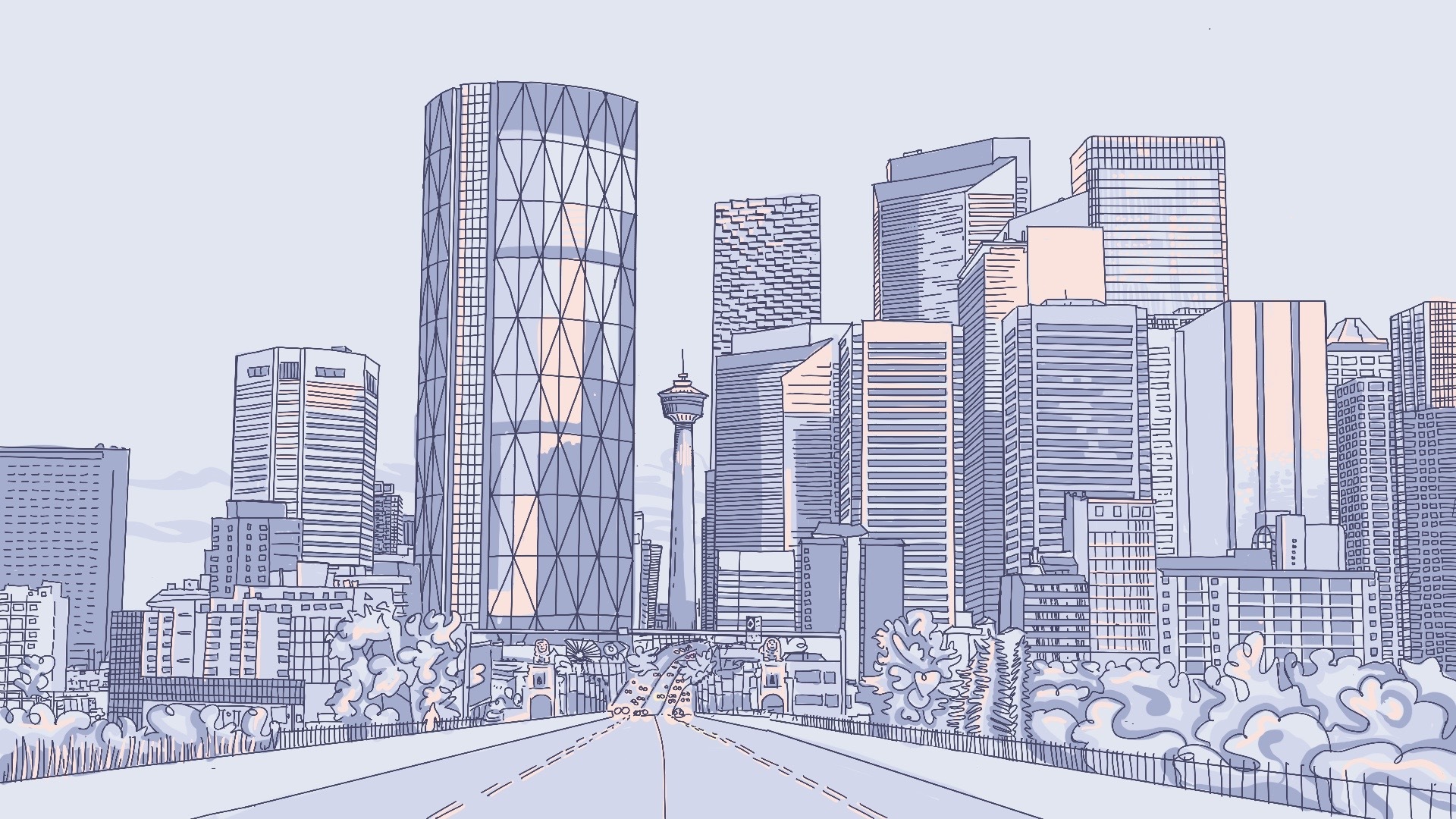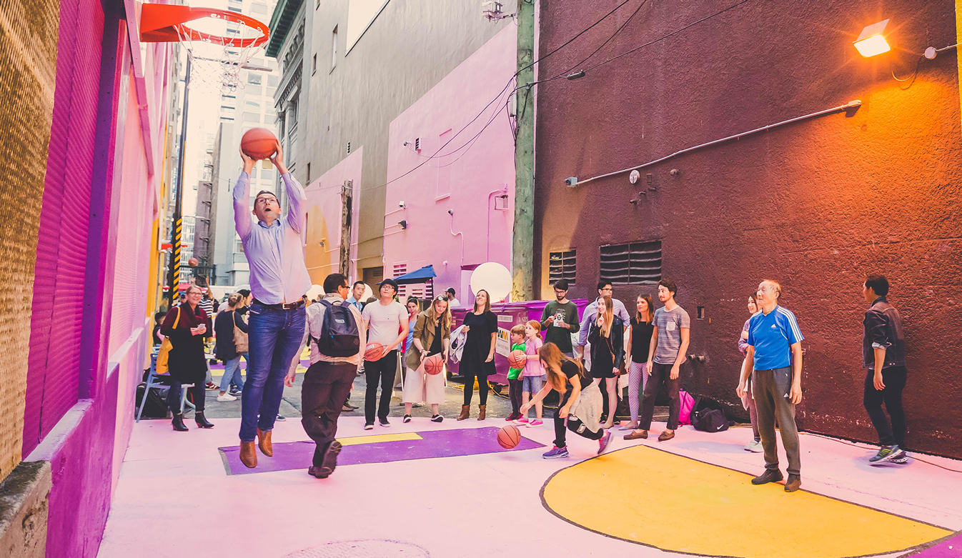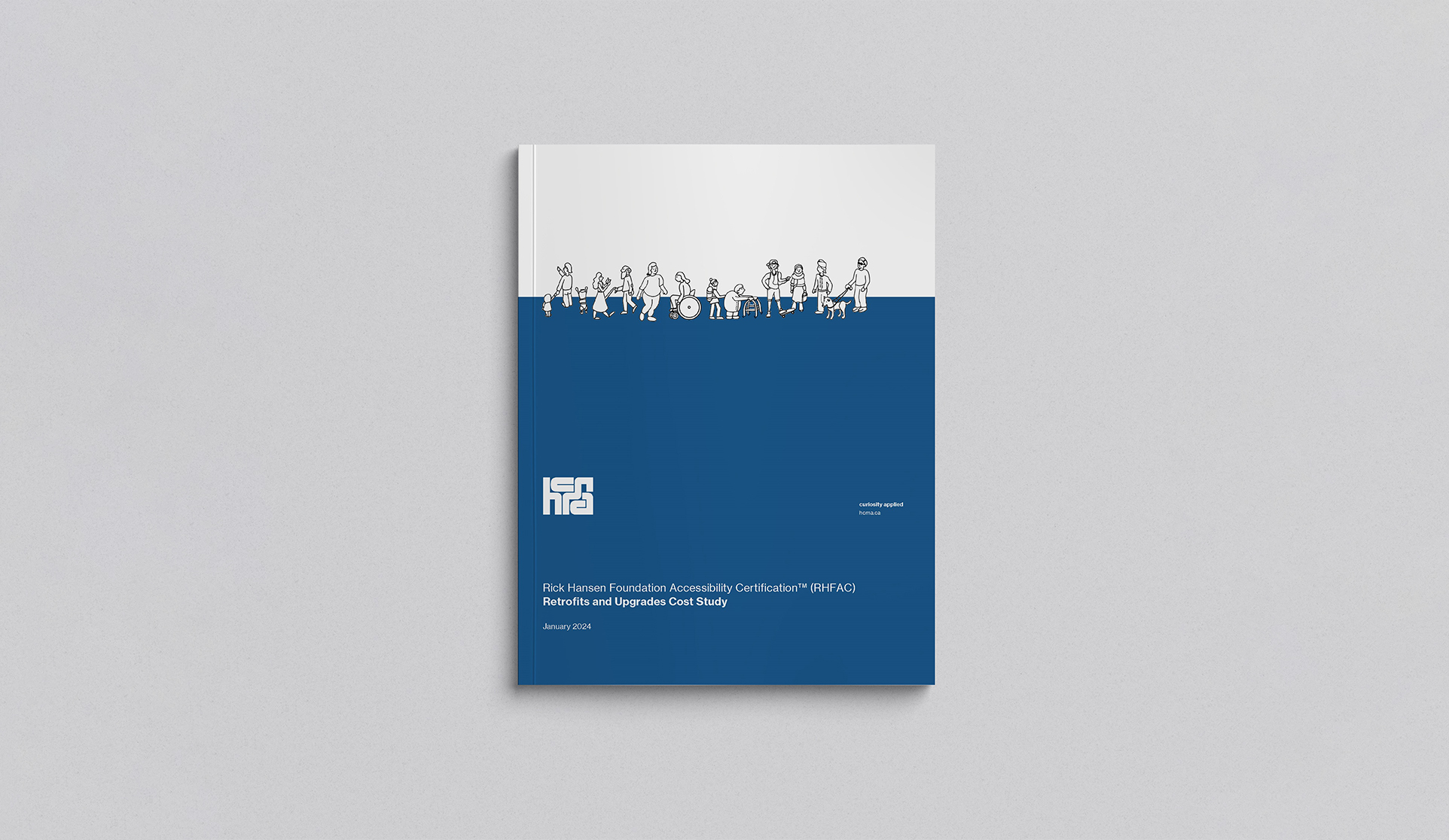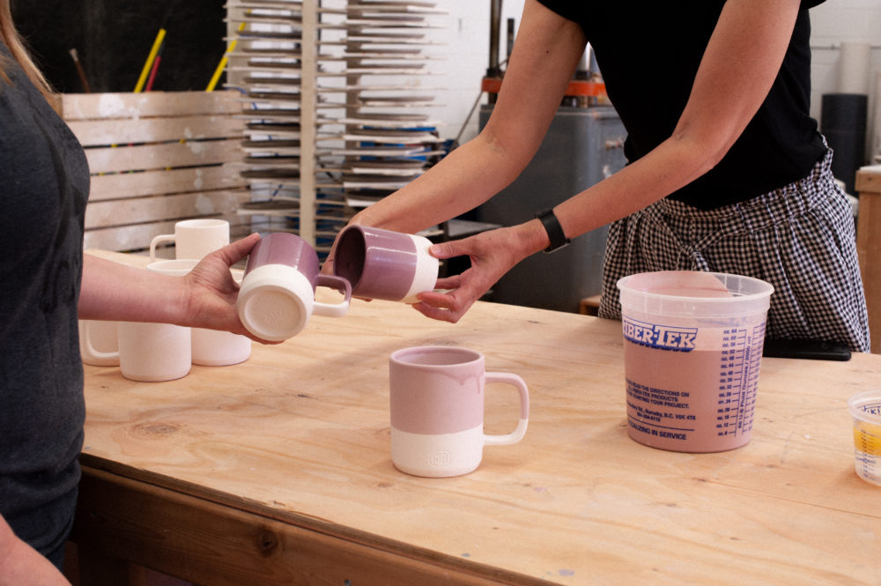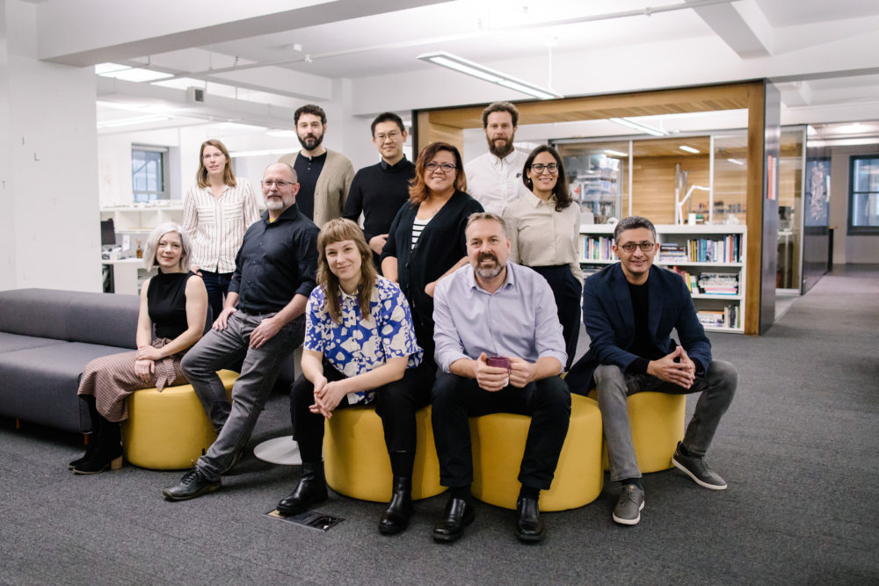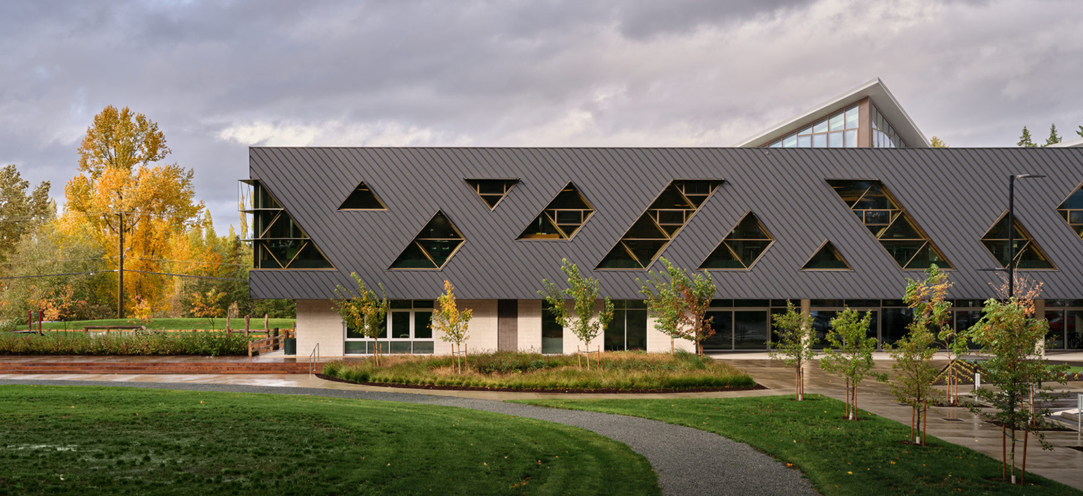
Tell us about your experience on Clayton Community Centre.
The process started back in 2014. For any project it’s always surreal to think back to the beginning, but it may be even more pronounced for Clayton, considering that the facility was completed during a global pandemic.
One thing that stands out is the vision for the project, which emerged early on. Scott Groves, our client lead (Civic Facilities Manager with the City of Surrey at the time), was the first to suggest pursuing Passive House. From day one, Scott challenged the entire team to do better—to deliver design excellence, achieve high social goals and deliver better environmental performance. The City of Surrey showed real leadership in taking on this ambitious target.
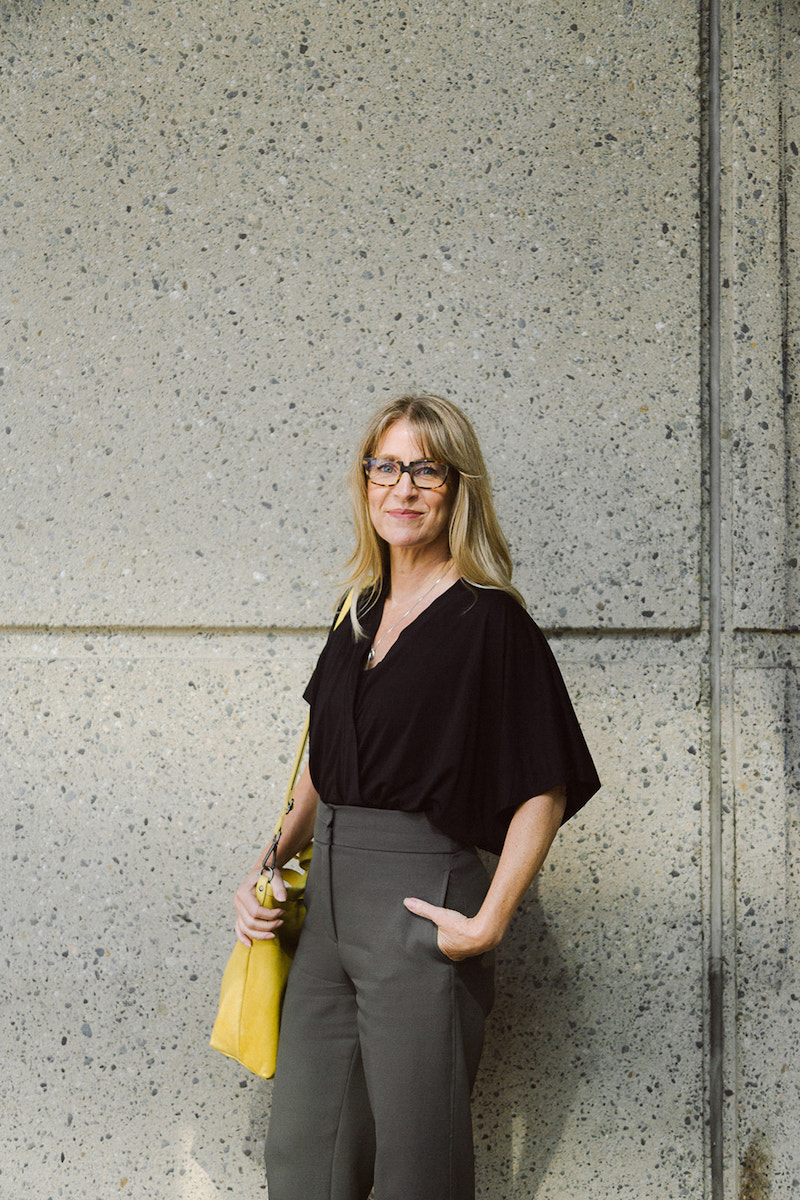


Why Passive House? What makes it unique?
The environmental sustainability guidelines of most building projects are driven by green building standards and certifications, each of which focus on different aspects of sustainability. Some, like LEED, take a holistic approach, integrating energy efficiency, GHG emissions, as well as water conservation and site development, amongst other things. Passive House, on the other hand, focuses solely on energy reduction to achieve a highly efficient and resilient building.
What I love about Passive House is how uncompromising it is. You have to be all-in, from day one, to ensure you meet the criteria. As architects, we've all experienced ambitious design intentions watered down as a project progresses. Budget constraints, condensed timelines... it happens. But with Passive House, there are few concessions that can be made. The building either meets the energy targets, or it doesn’t, it is either air tight, or it’s not. It’s also performance based, rather than prescriptive, which allows the entire design team to be creative and innovative in finding design solutions to achieve the targets.
That’s another aspect of the process that I value—accountability. There’s a high level of collaboration and coordination required. We design what we know is possible, but we then hold ourselves accountable to those designs through ongoing testing of the building’s performance, in real time.
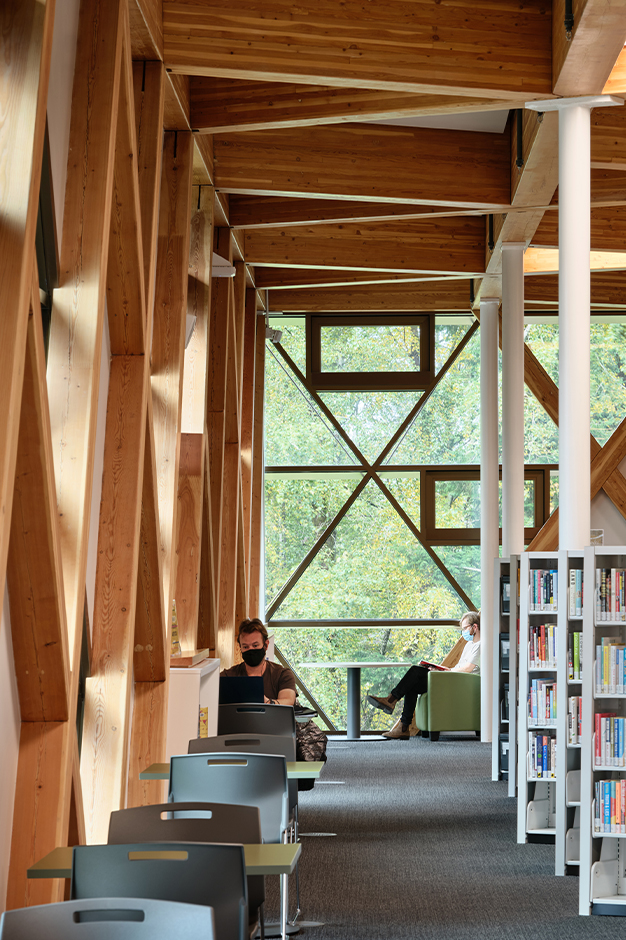
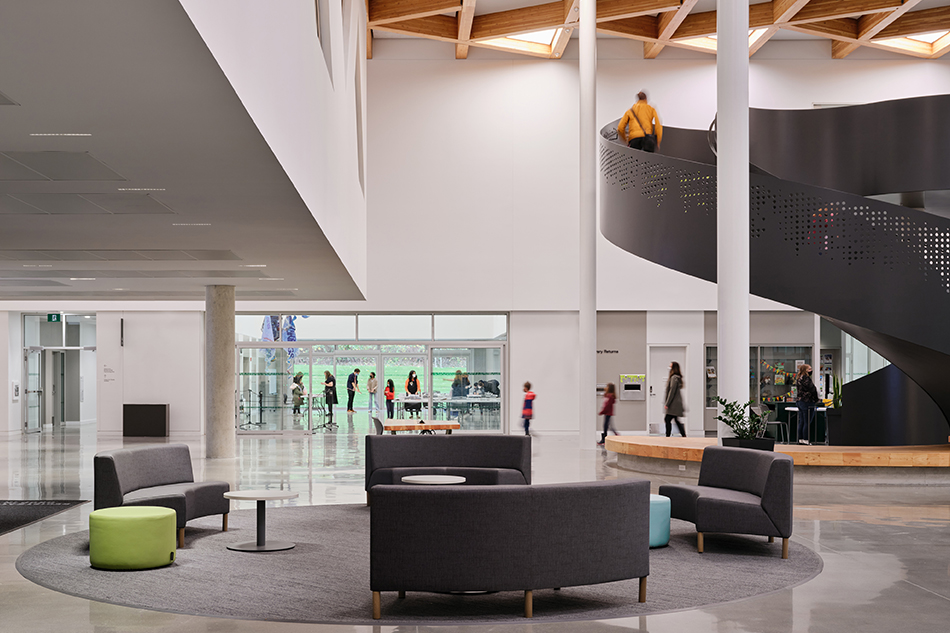
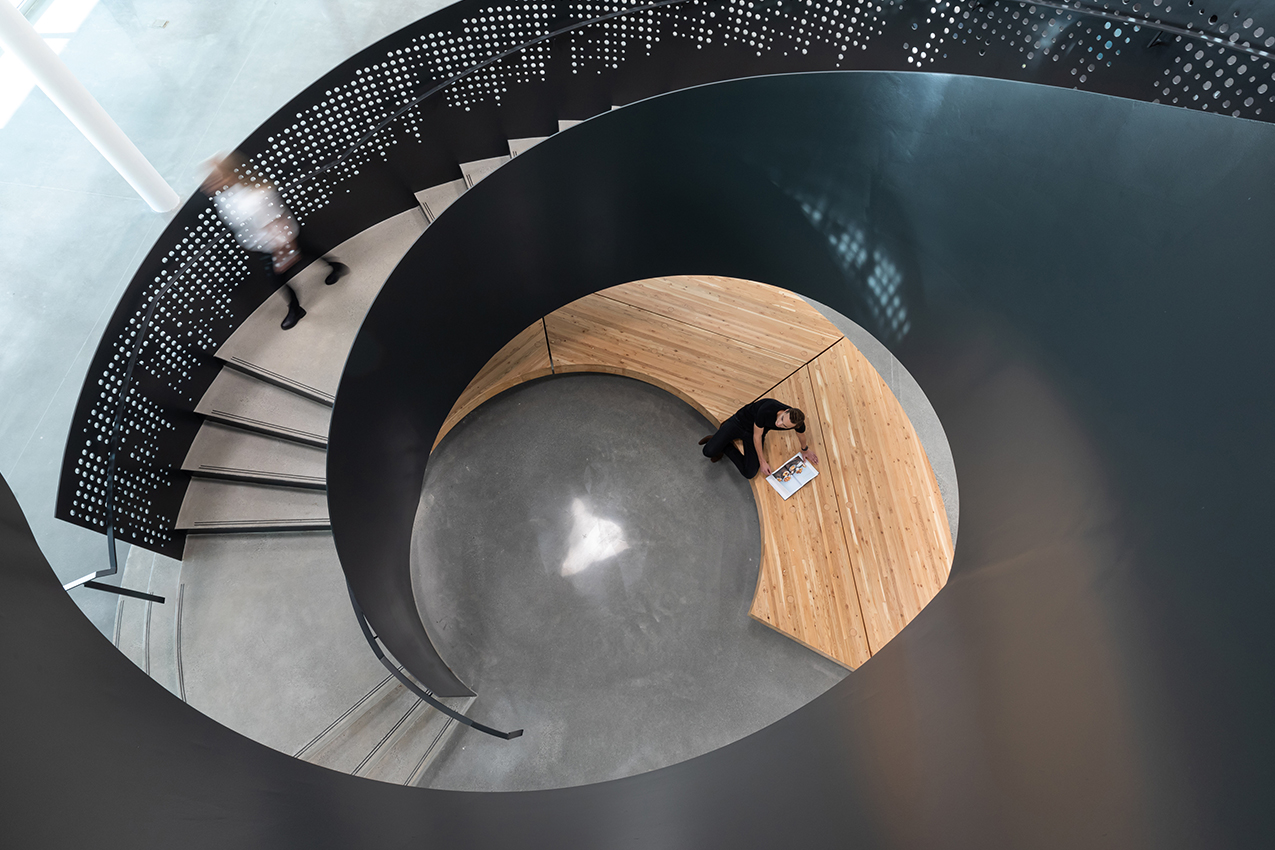
What does certification mean for hcma?
Certification is, undoubtedly, an incredible achievement. We know that civic facilities are an opportunity to go beyond code requirements and push for real environmental innovation. Our client has achieved that by setting a new bar in North America; it’s my hope that we will see more non-residential Passive House facilities in the future.
That being said, Passive House is only one tool in our toolbox. As architects, we have to take a holistic view and incorporate other strategies and our accumulated knowledge to create comprehensive solutions.
Image Credit (clockwise left to right): Doublespace, Ema Peter, Doublespace

What’s next?
Something magical happens with projects like Clayton; they’re catalysts, they inspire... That energy has been felt across hcma, impacting the whole team—not just those who worked on the project.
We had seventeen hcmaers sign-up to become Passive House Certified Designers last year. Seventeen! We're assembling our next cohort over the coming months, and they will go through the certification process later in 2022. Though we know that not every building will pursue Passive House certification, we believe this knowledge grounds our approach and enhances our collective expertise.
