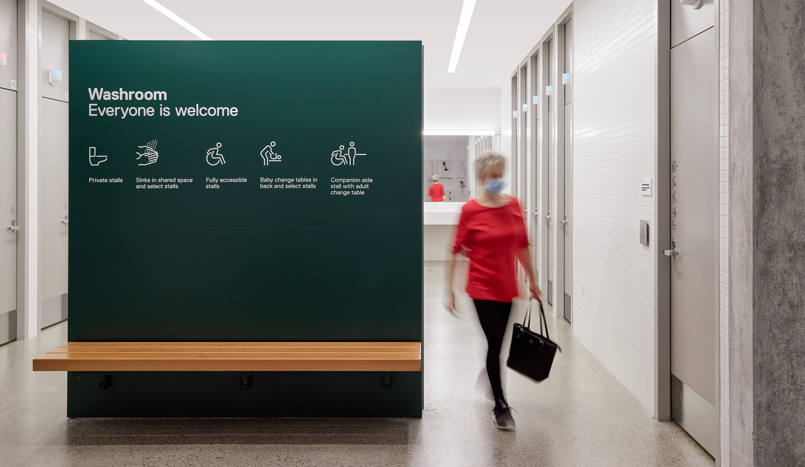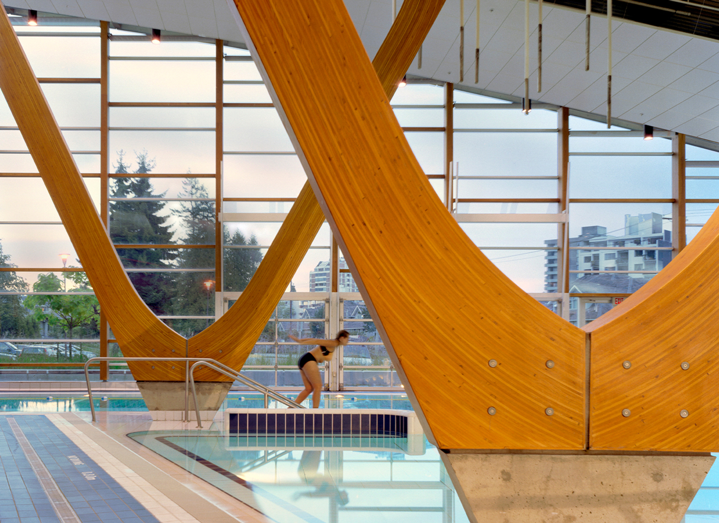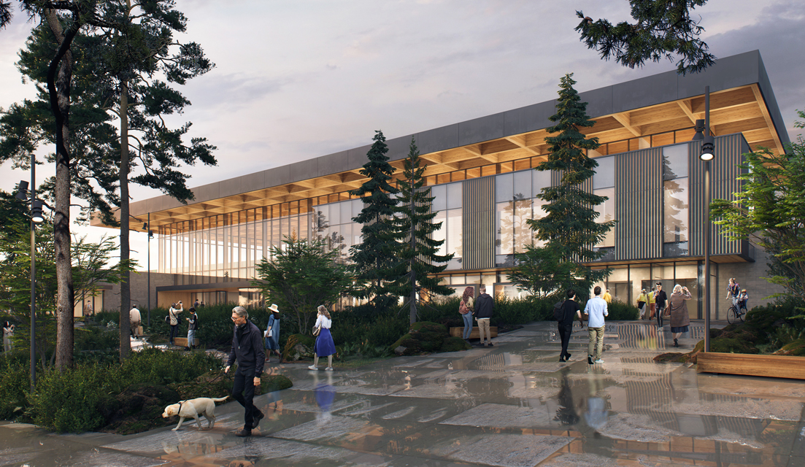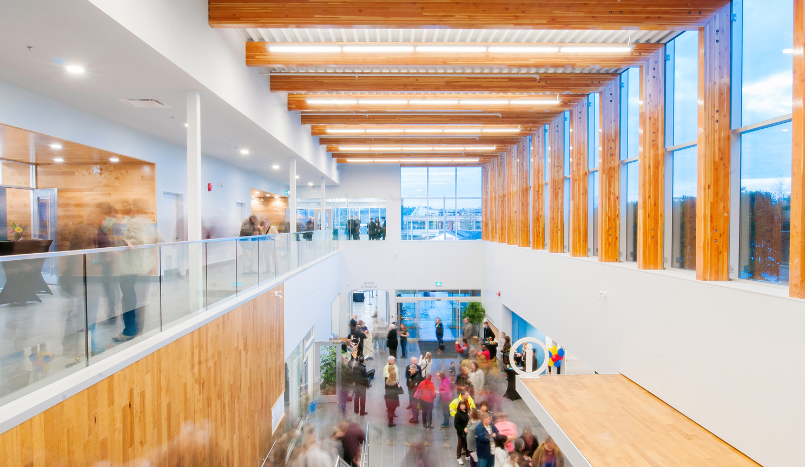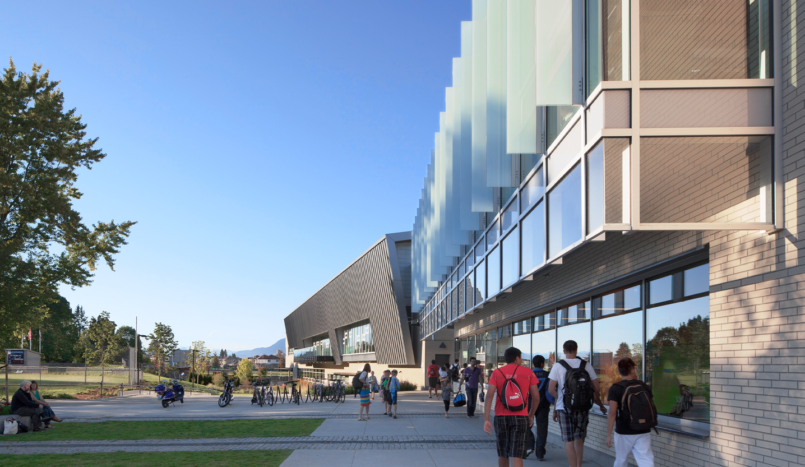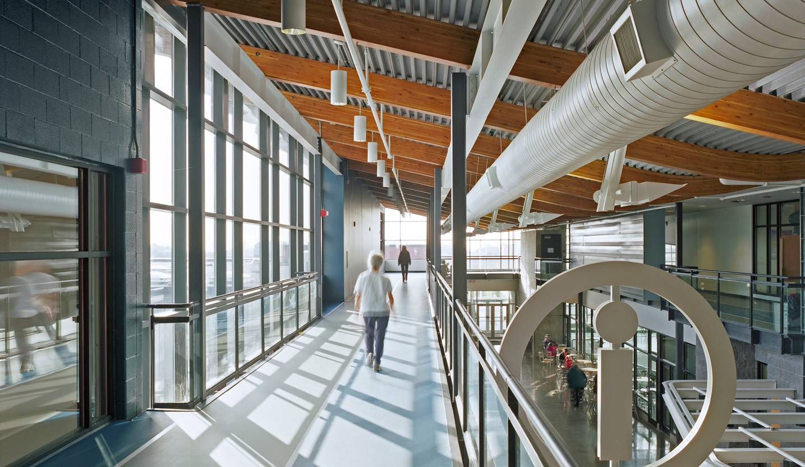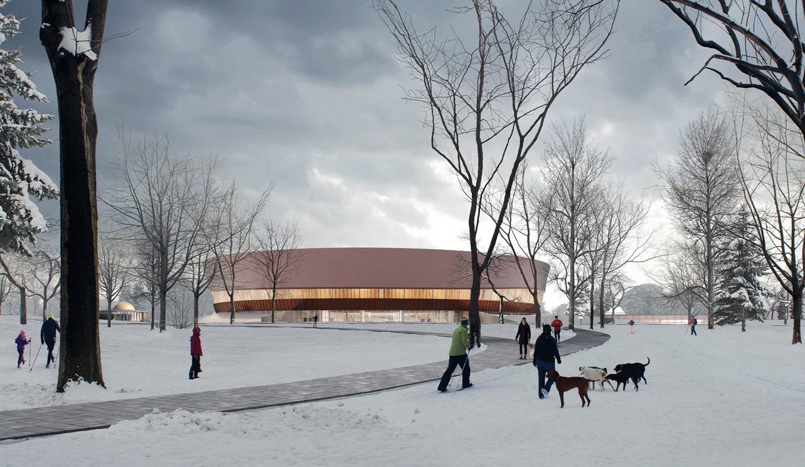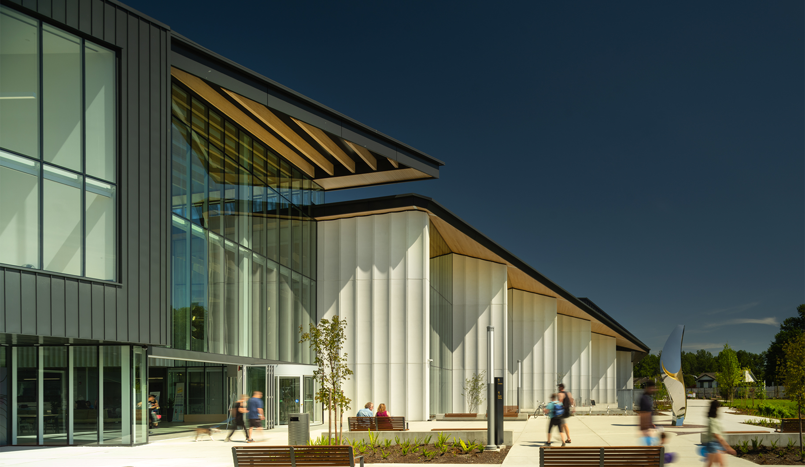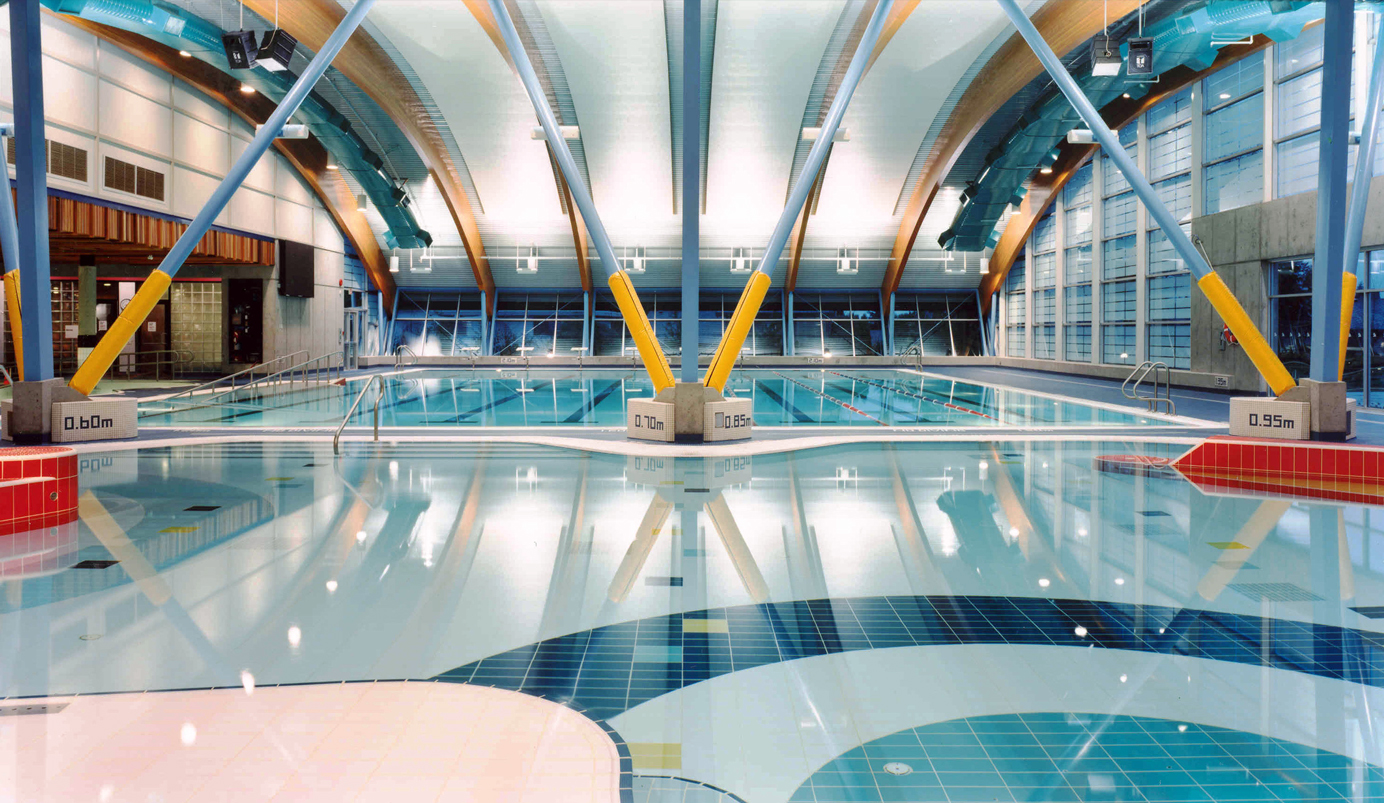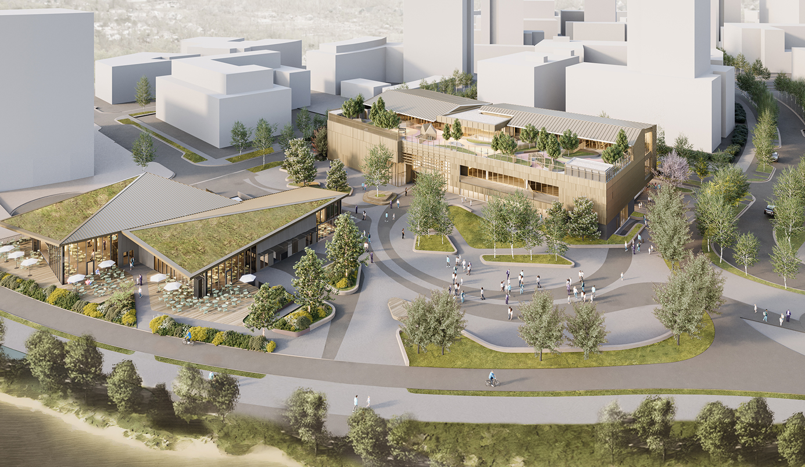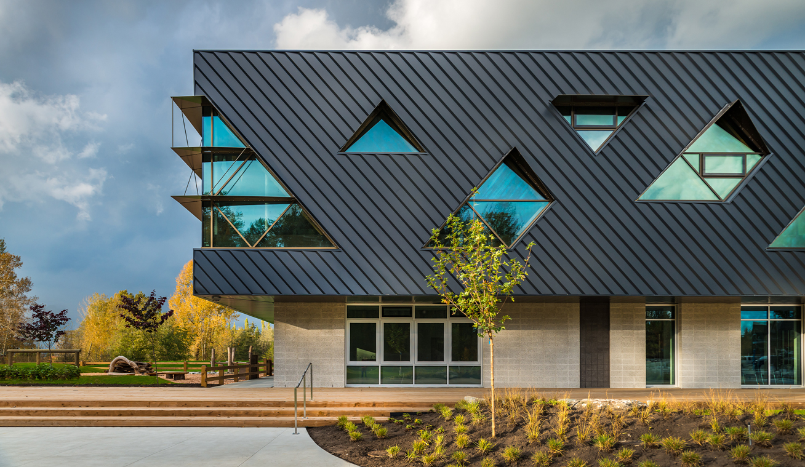
Clayton Community Centre
Location
Surrey, BC
Clayton Community Centre is North America’s first Passive House certified community centre, and the largest non-residential certified project in Canada.
The facility brings together four traditionally siloed community services — recreation, library, arts, and parks — in one seamlessly integrated facility.
Disciplines



The social fabric of the culturally diverse and rapidly growing Clayton Heights neighbourhood prompted a design that focuses on providing gathering spaces that support community connections. The unique mix of spaces, imagined and developed in close engagement with the community, combines arts and culture programming, including performing and visual arts spaces, with a branch library and recreational activities, including a gymnasium and fitness centre.
These services are accessed through shared social spaces, and supported by spaces that offer community-led programming, including a community kitchen and garden, a workshop, a café, and child-minding, preschool, and childcare spaces.
Previously operating with different funding and staffing models, the four community services now work collaboratively under a new governance structure, facilitated as part of the design process.

Site and symbiosis
Clayton Community Centre situates itself as an extension of the nearby forest and draws on these qualities for its design. The roof and building envelope mimic a tree canopy with a leaf-like heavy timber structure that spans across the interior. The interlocking members of its pinwheel components metaphorically and structurally gain strength by all its components being interconnected.
Beneath this canopy is a space that promotes unexpected discovery and learning, and that can physically respond and evolve with changing activities.
The centre is also a leader in social inclusivity, offering universal washrooms, universal change rooms, and best practices in wayfinding and signage. A leader in accessible and inclusive design, the facility is pursuing Rick Hansen Foundation Accessibility Gold Certification.

Building performance
Pursuing Passive House was a huge ambition: it is, according to Passive House Canada, “the most rigorous energy-based standard in the design and construction industry”. As a relatively new standard in North America, most existing Passive House projects are residential, so designing a 76,000 sq ft community centre to these standards was charting new territory—especially without compromising on design excellence or operational efficiency.
To achieve Passive House Certification, maximizing energy efficiency was critical. The building’s compact form benefits both the programmatic aspects of the building and Passive House targets by minimizing the surface area of the floor, walls, and roof relative to the volume of the building that needs to be heated and cooled.
Spaces on the site were placed according to both their programmatic usage and natural light requirements, respecting their corresponding internal heat gains and required solar heat gain. Careful design of shading was necessary, while being balanced carefully against other key drivers for spatial arrangement and glazing.
All of these needs influenced the orientation of the building and the location of the program elements within.

Design process



