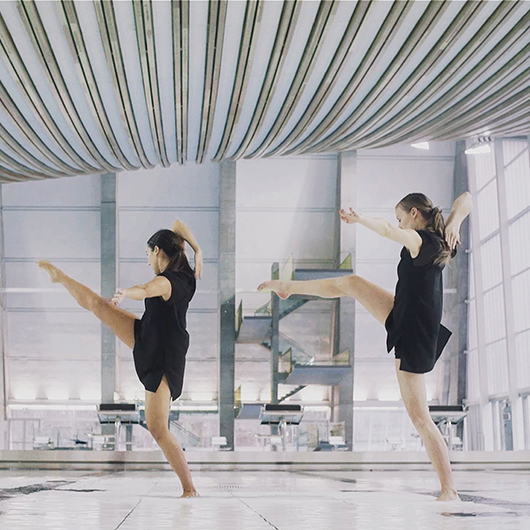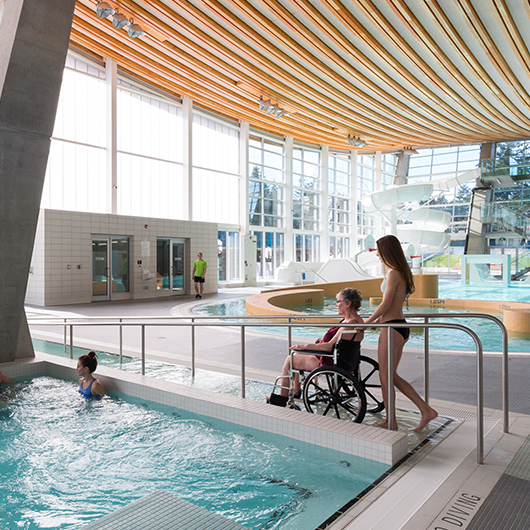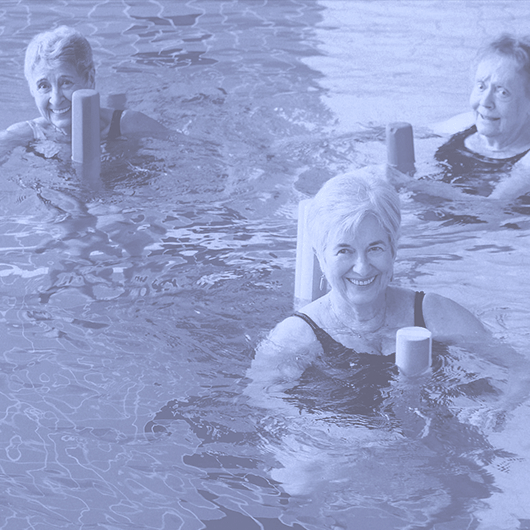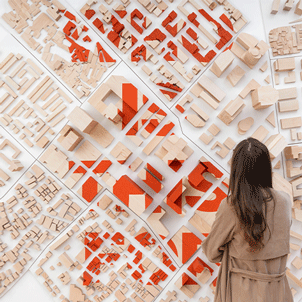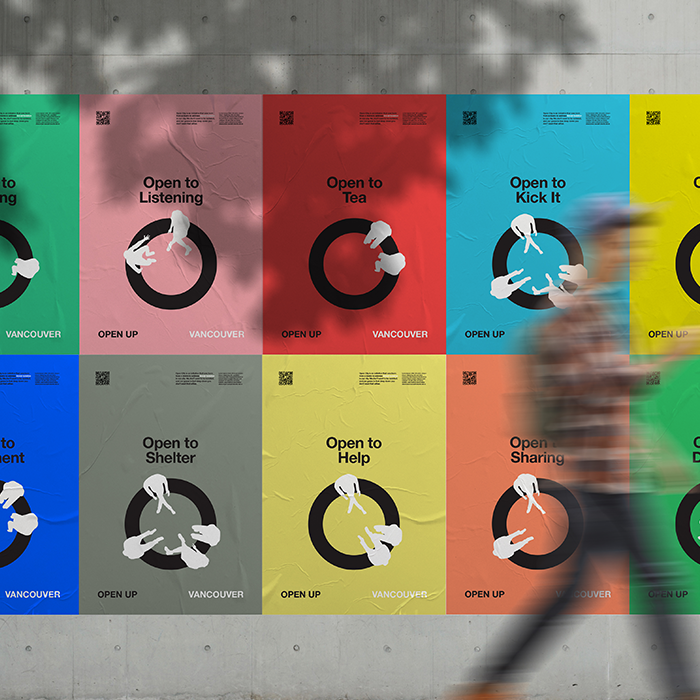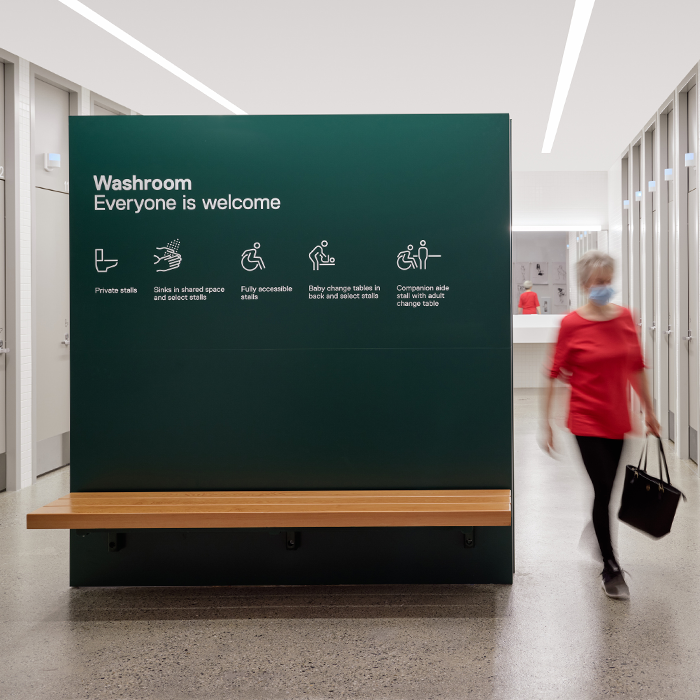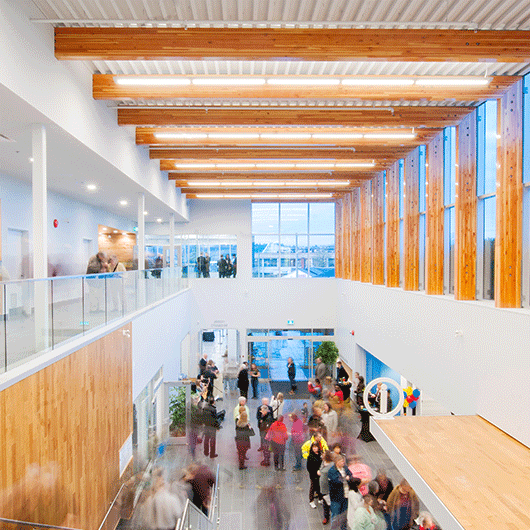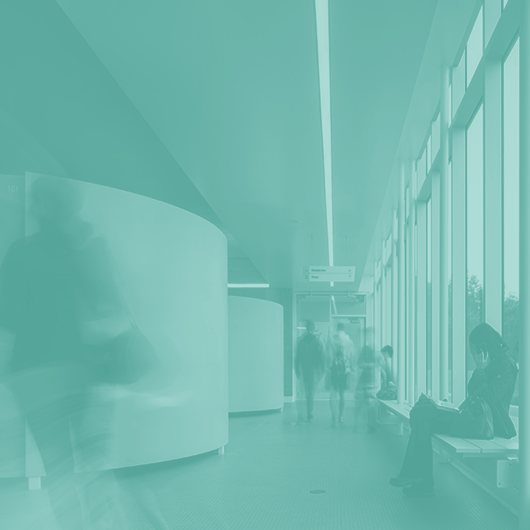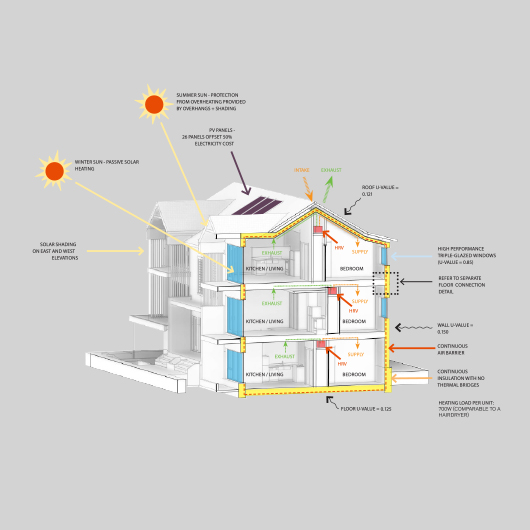
For many neighbourhoods, community centres are the single most important space for residents to gather, learn, play and celebrate together. Community centres also provide a key venue to support inclusion and diversity, providing an opportunity for us to break down systemic racism.
One of the primary roles of our community centres—to bring us together—is directly at odds with the current need to maintain physical distance. While some things about our community spaces will change in reaction to the pandemic, our goal, as architects, should be to keep up their key mandate of fostering social unity.
Some of the changes in community spaces will be temporary, while we anticipate that other changes may become permanent.
In the short term, while public safety guidelines are in seemingly constant flux, community centre operators are challenged to find different ways to engage with their communities. This has meant shifting more activities outdoors, limiting class sizes and implementing tight operational protocols.
The longer term is harder to predict, but we do anticipate some lasting, positive impacts on how we design community facilities. One of these changes is the design of the in-between spaces. Currently, spaces such as corridors and lobbies are not valued at the planning stage in the same way as revenue-generating areas. However, communities are built precisely in these unprogrammed spaces, through informal interaction and socializing. The in-between spaces that connect the core spaces in the building also connect us.
Circulation spaces that are too often small and narrow will need to be reconsidered to address physical distancing requirements for COVID-19 and possible future pandemics. We believe that wider corridors and larger gathering spaces that do not require a fee to enter, will, over time, also result in greater opportunities for informal social connections, creating more vibrant and diverse community facilities.
Pre-COVID, many existing public facilities had consolidated their operations, reducing public access to a single point of entry to create the perception of added security, even when additional entries were part of the original design. This had an unintended consequence of disconnecting facilities from the surrounding community fabric. Operators—and architects—will need to find other ways to manage the comings and goings within facilities, so as to re-open entry points and allow for the separation of entry and exiting during COVID. Ultimately, creative approaches to this issue will have the added long-term benefit of creating stronger linkages to communities, as multiple entries are able to address pedestrian and cycling connections from various directions.
We believe that the public’s expectations for cleanliness will remain high in the future. This has significant design implications on spaces such as changerooms and public washrooms. It will support the current trend towards the use of universal changerooms and washrooms, which better facilitate regular monitoring and cleaning that can be performed by staff of any gender. These service spaces will need to become larger to accommodate current expectations of usage and an increased level of staffing.
From a diversity and inclusion perspective, gender-neutral facilities offer a range of community benefits. They provide greater privacy and accessibility for many users—including children and the elderly who may require assistance from someone of a different gender, those who have personal health requirements or mobility challenges, and those who are transgender or transitioning. Universal facilities reduce barriers to access and provide greater inclusion, providing an opportunity to break down societal biases based on ability, gender-fluidity, and other perceived differences.
We expect the needs of personal wellness to drive many decisions moving forward. Throughout community centres, material selection will become even more critical as ease of cleaning and the perception of cleanliness will be greater considerations. Multipurpose spaces will likely increase in size to allow for greater spacing of participants. All spaces—whether formal or informal—will benefit from greater access to outdoor space, daylight, fresh air and operable windows.
As designers of these facilities, we should see the pandemic’s challenges as an opportunity to design more resilient, responsive facilities—with the added benefit of better supporting social closeness, even in the midst of social distancing.
This article by Darryl Condon and Melissa Higgs originally appearing in Canadian Architect, August 2020.
