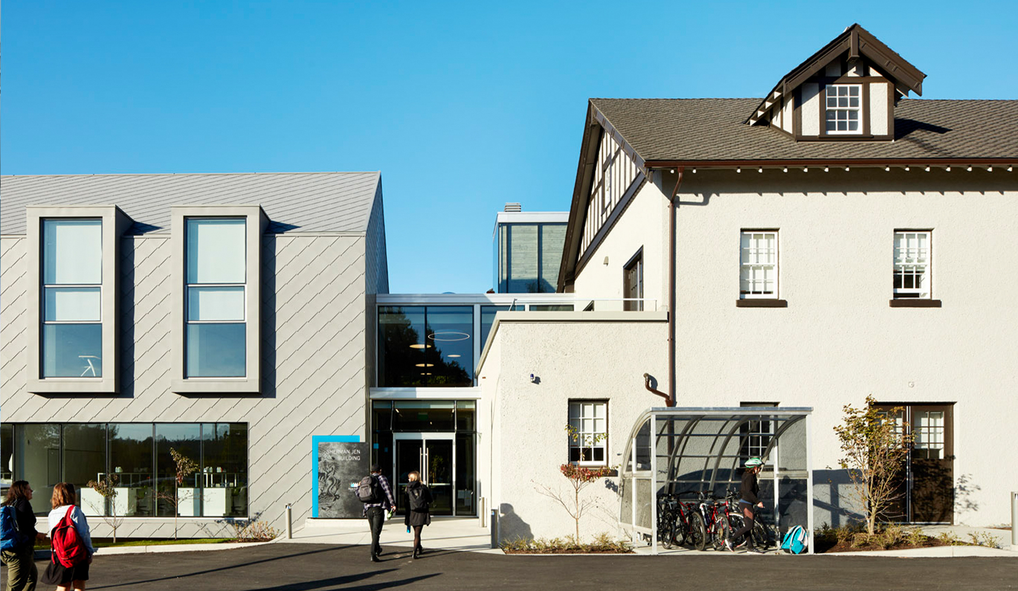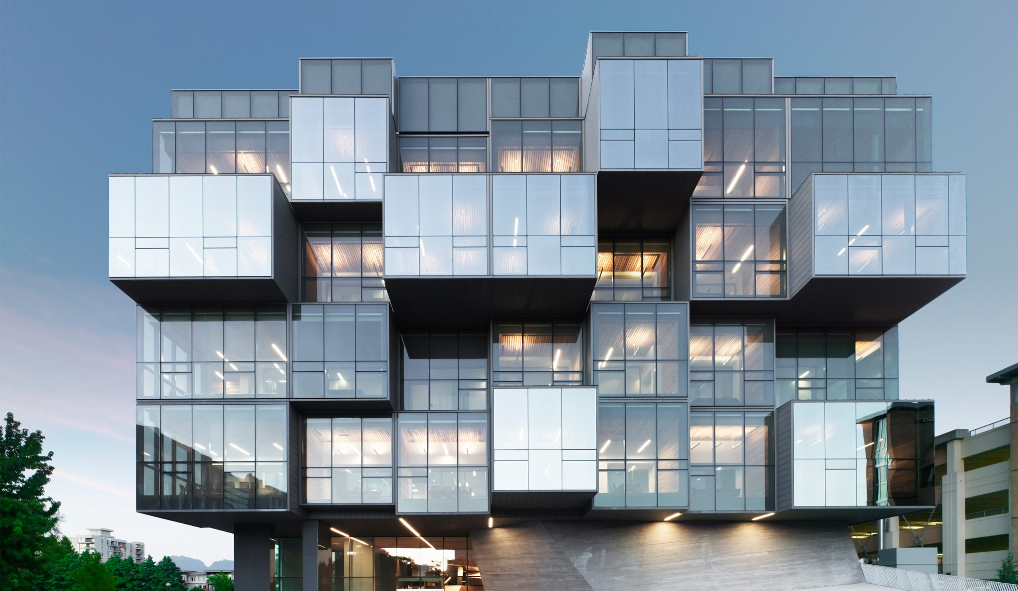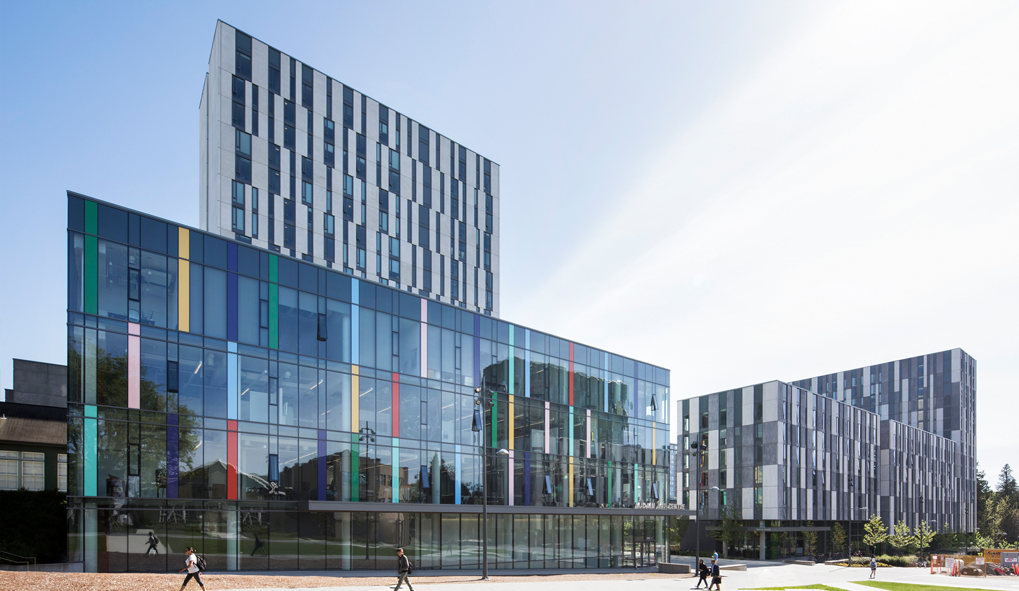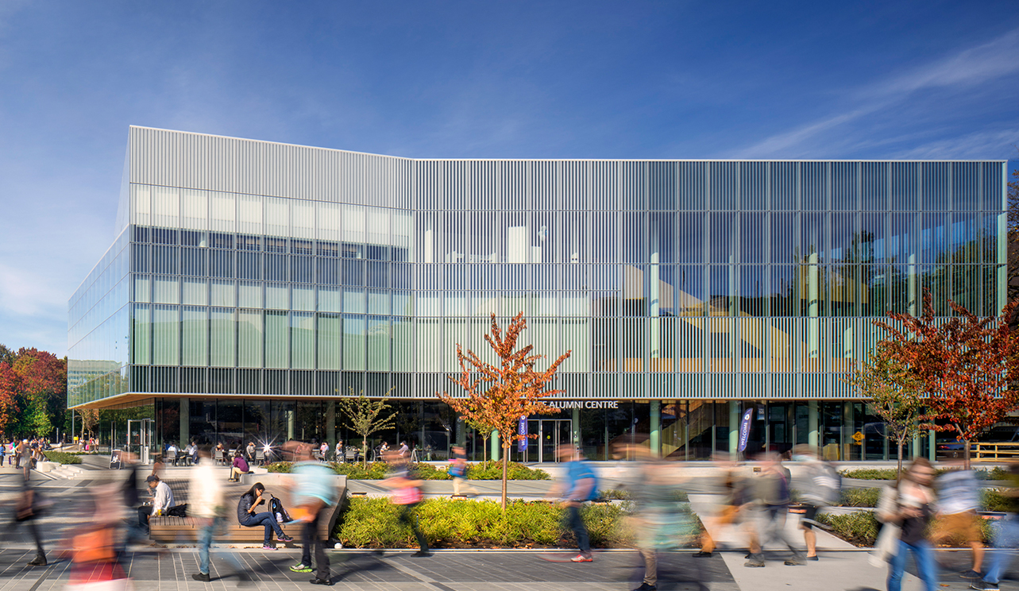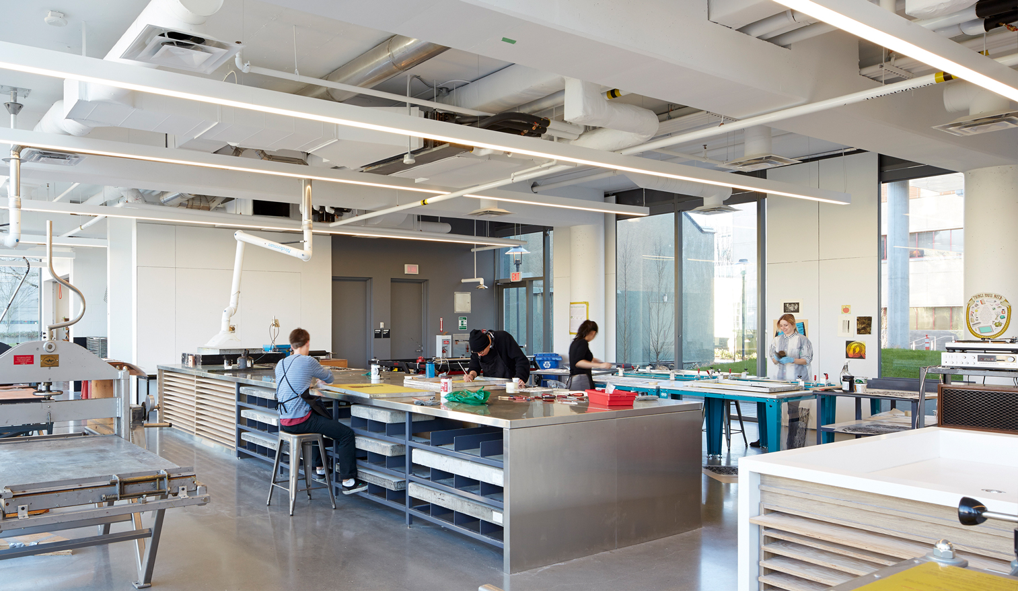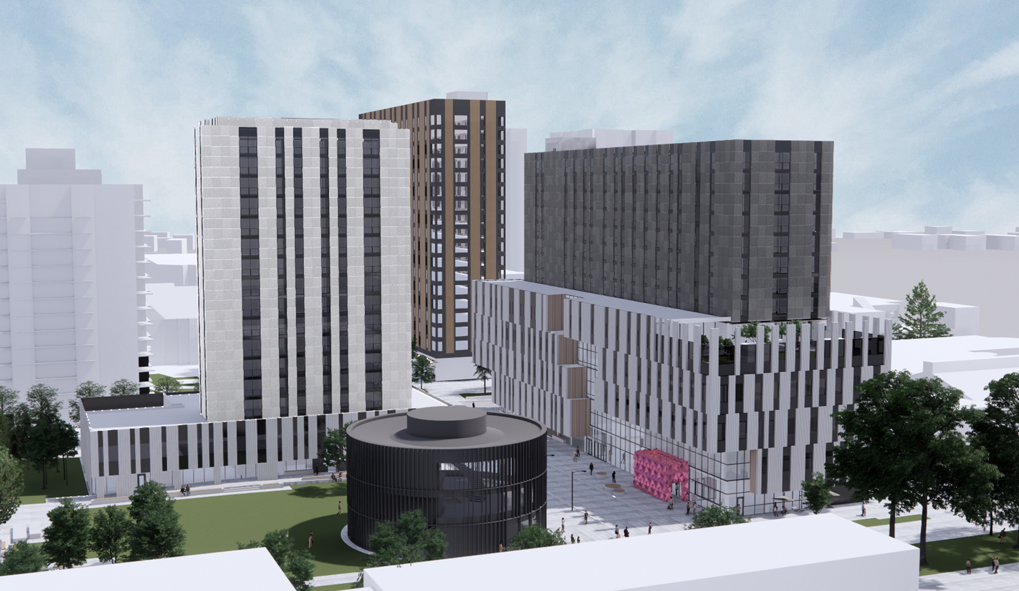
UBC Brock Commons Phase 2
Location
Vancouver, BC
Together with Tall Wood House, the two proposed buildings of Brock Commons Phase 2 will define the heart of the Brock Commons Campus Hub, as defined in the UBC Campus Plan. In the past, UBC was often thought to be a commuter school, with little opportunities to dwell on campus outside of the classroom. The hub model, a key initiative to building community and fostering social connection on campus, creates dedicated spaces for students to live, learn, eat, study, and socialize—opportunities that create invaluable memories central to the post-secondary experience.
As one of the latest in a long history of projects completed by hcma, Brock Commons Phase 2 will be the third academic and student housing hub on the University of British Columbia (UBC) Vancouver campus, with up to 600 student beds, single occupant offices for the faculty of arts and multiple student services, 150-person classroom, amenities (childcare centre), food retail, collegium, multipurpose room and social spaces. Pursuing LEED Gold certification, the soon-to-be student hub will add two additional buildings to the already existing Tall Wood House from Phase 1.
The Brock Commons Hub frames a reconfigured open green urban public realm, which is also bounded by the existing Buchanan and Allard School of Law buildings and will house the future Arts Student Centre. The hub will further integrate student academic and residential social life, and facilitate access to student services, as well as formal and informal learning spaces. With considerable space dedicated towards counselling, advising, health services, equity, and inclusion, the institutional components to be housed at Brock Commons Phase 2 reinforce an overall theme of wellness, and establish UBC as a community that values inclusion across cultures, ages, and abilities.
